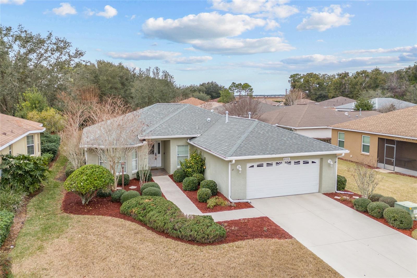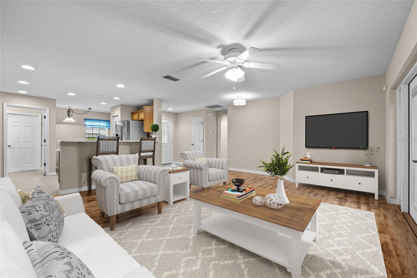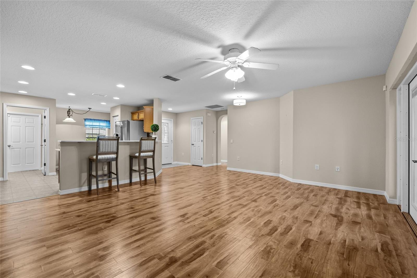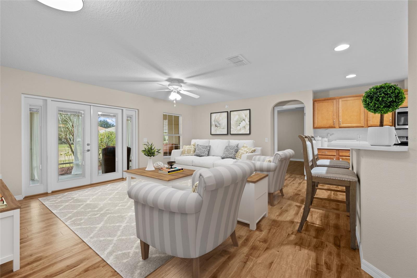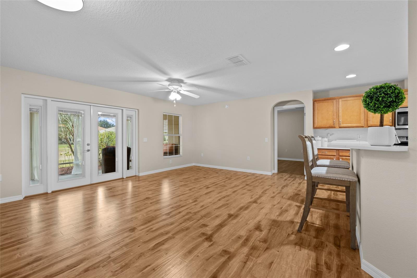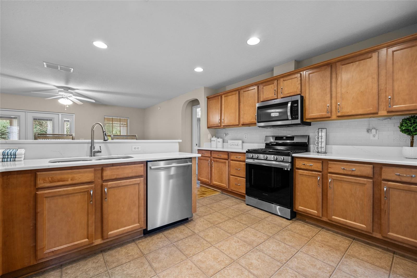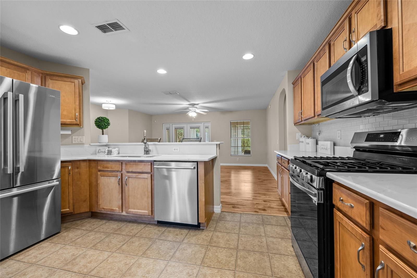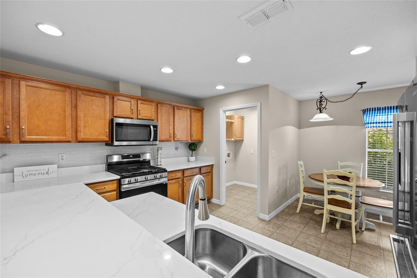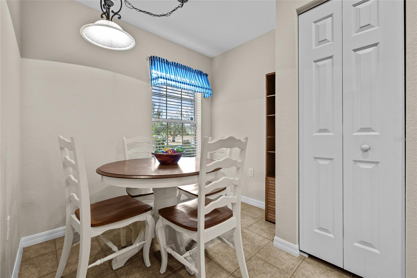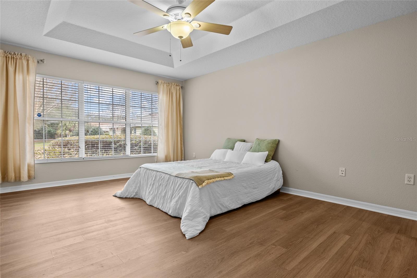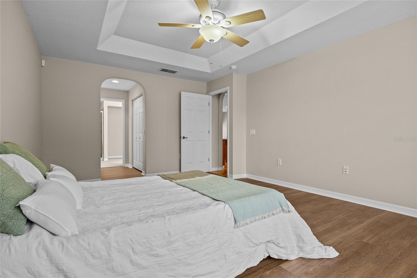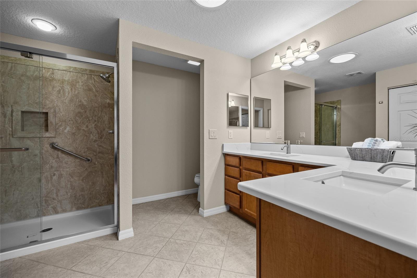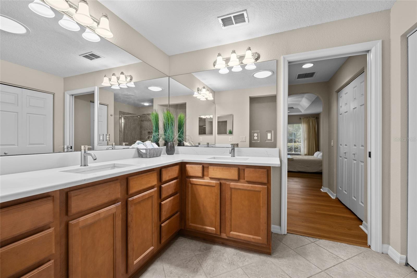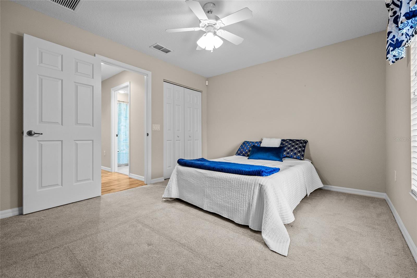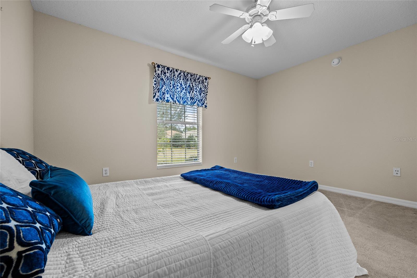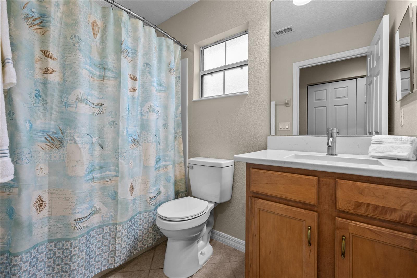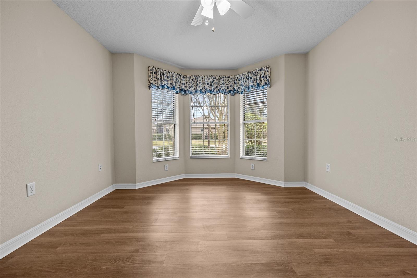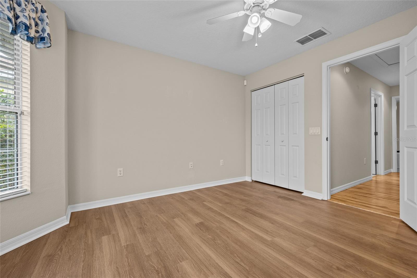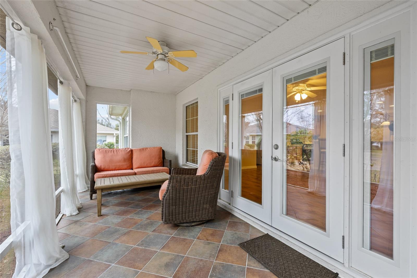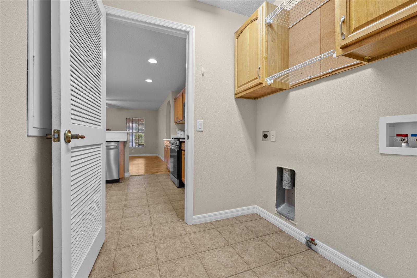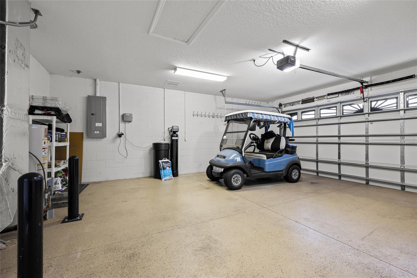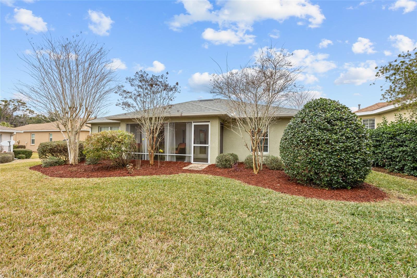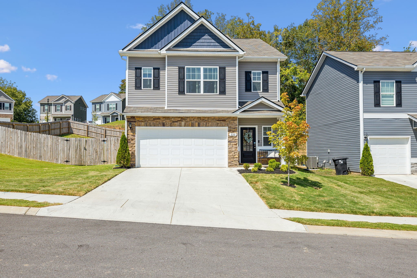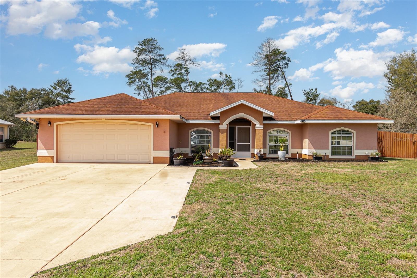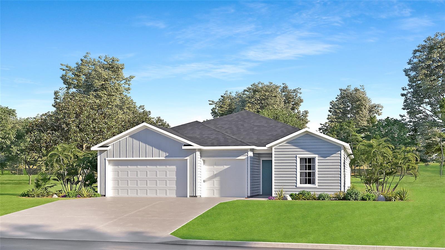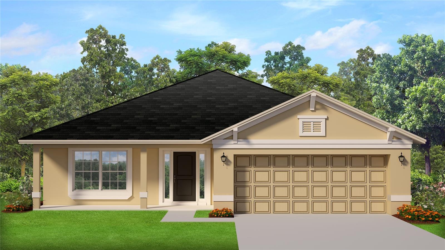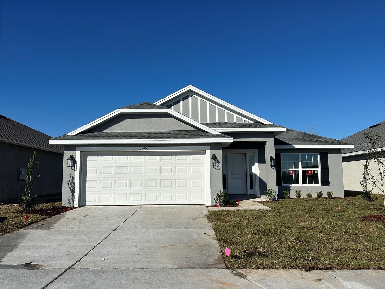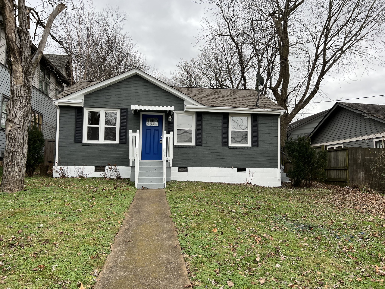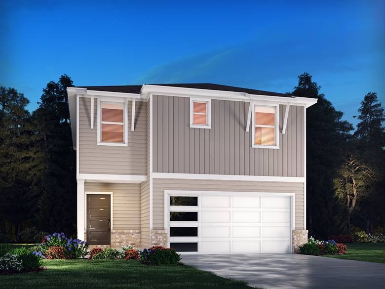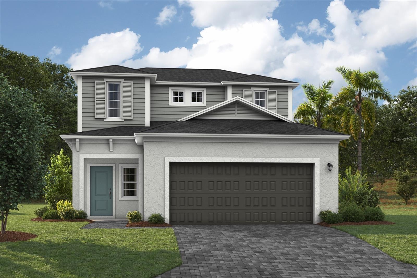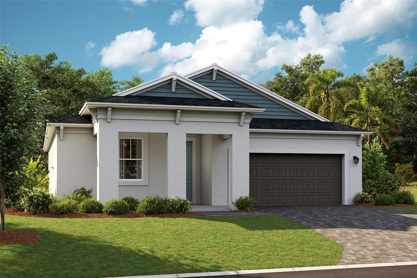8036 78th Terrace Road, OCALA, FL 34476
Property Photos
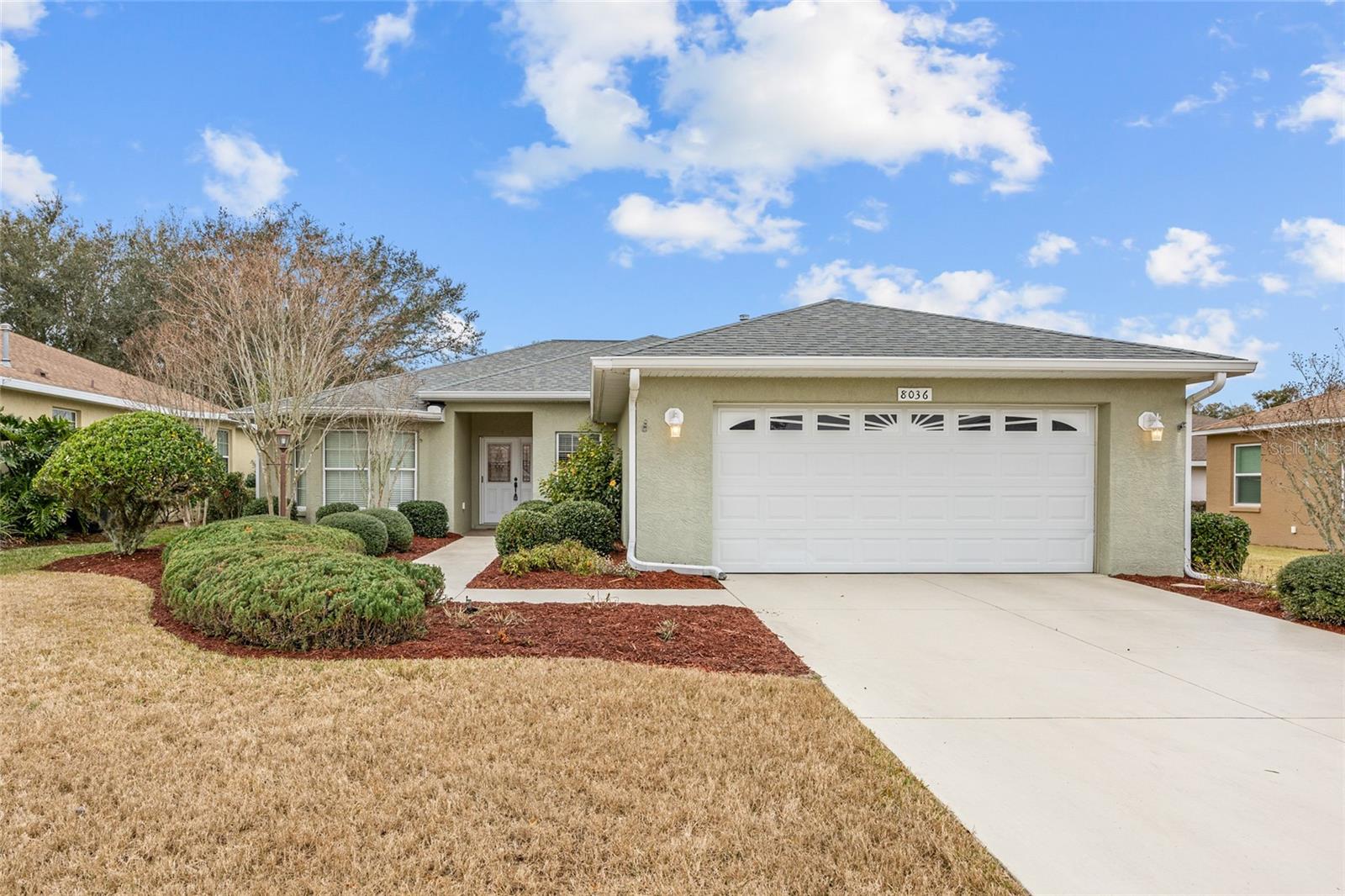
Would you like to sell your home before you purchase this one?
Priced at Only: $289,900
For more Information Call:
Address: 8036 78th Terrace Road, OCALA, FL 34476
Property Location and Similar Properties






- MLS#: GC527644 ( Residential )
- Street Address: 8036 78th Terrace Road
- Viewed: 11
- Price: $289,900
- Price sqft: $128
- Waterfront: No
- Year Built: 2006
- Bldg sqft: 2270
- Bedrooms: 3
- Total Baths: 2
- Full Baths: 2
- Garage / Parking Spaces: 2
- Days On Market: 65
- Additional Information
- Geolocation: 29.1057 / -82.2506
- County: MARION
- City: OCALA
- Zipcode: 34476
- Subdivision: Indigo East Ph 1
- Provided by: ENGEL & VOLKERS GAINESVILLE
- Contact: Amy Muir
- 352-672-6325

- DMCA Notice
Description
One or more photo(s) has been virtually staged. Step into the warmth and charm of this beautifully maintained Verbena model home, located in the highly sought after Indigo East neighborhood. Nestled on an expansive oversized lot, this residence offers not only a spacious and serene setting but also convenient access to the community's top notch amenities. Enjoy a vibrant lifestyle with two well appointed clubhouses, a dedicated dog park for your furry friends, scenic walking trails for leisurely strolls, and a lush community garden that brings neighbors together.
Inside, this thoughtfully designed home boasts three generously sized bedrooms and two full bathrooms, providing plenty of space for comfort and relaxation. The primary bathroom features a solar tube, filling the space with natural light, while the recently refreshed walk in shower and new quartz countertops adds a touch of spa like luxury. The oversized garage offers ample room for vehicles and additional storage, meeting all your practical needs.
This home has been lovingly updated to enhance its appeal. The kitchen shines with new appliances, a modern backsplash and sleek quartz countertops, offering both style and functionality. Newly installed elegant French doors open to the screened in lanai, creating a perfect spot to enjoy your morning coffee or unwind in the evening. The durable vinyl flooring in mail living area ensures easy maintenance while adding a contemporary touch. A new water softener further elevates the homes convenience, while the roof was recently replaced in 2020 and the water heater replaced in 2025, offering peace of mind for years to come.
For those who love the ease and fun of golf cart living, a golf cart is available for purchase, adding an extra layer of convenience to this already delightful property.
This Indigo East gem is move in ready and awaits its next owners to create lasting memories. Schedule a tour today and see for yourself the comfort, style, and lifestyle this home embodies.
Description
One or more photo(s) has been virtually staged. Step into the warmth and charm of this beautifully maintained Verbena model home, located in the highly sought after Indigo East neighborhood. Nestled on an expansive oversized lot, this residence offers not only a spacious and serene setting but also convenient access to the community's top notch amenities. Enjoy a vibrant lifestyle with two well appointed clubhouses, a dedicated dog park for your furry friends, scenic walking trails for leisurely strolls, and a lush community garden that brings neighbors together.
Inside, this thoughtfully designed home boasts three generously sized bedrooms and two full bathrooms, providing plenty of space for comfort and relaxation. The primary bathroom features a solar tube, filling the space with natural light, while the recently refreshed walk in shower and new quartz countertops adds a touch of spa like luxury. The oversized garage offers ample room for vehicles and additional storage, meeting all your practical needs.
This home has been lovingly updated to enhance its appeal. The kitchen shines with new appliances, a modern backsplash and sleek quartz countertops, offering both style and functionality. Newly installed elegant French doors open to the screened in lanai, creating a perfect spot to enjoy your morning coffee or unwind in the evening. The durable vinyl flooring in mail living area ensures easy maintenance while adding a contemporary touch. A new water softener further elevates the homes convenience, while the roof was recently replaced in 2020 and the water heater replaced in 2025, offering peace of mind for years to come.
For those who love the ease and fun of golf cart living, a golf cart is available for purchase, adding an extra layer of convenience to this already delightful property.
This Indigo East gem is move in ready and awaits its next owners to create lasting memories. Schedule a tour today and see for yourself the comfort, style, and lifestyle this home embodies.
Payment Calculator
- Principal & Interest -
- Property Tax $
- Home Insurance $
- HOA Fees $
- Monthly -
For a Fast & FREE Mortgage Pre-Approval Apply Now
Apply Now
 Apply Now
Apply NowFeatures
Building and Construction
- Builder Model: Verbena
- Covered Spaces: 0.00
- Exterior Features: French Doors, Irrigation System, Rain Gutters
- Flooring: Carpet, Linoleum, Luxury Vinyl, Tile
- Living Area: 1576.00
- Roof: Shingle
Garage and Parking
- Garage Spaces: 2.00
- Open Parking Spaces: 0.00
Eco-Communities
- Water Source: Private
Utilities
- Carport Spaces: 0.00
- Cooling: Central Air
- Heating: Electric, Natural Gas
- Pets Allowed: Number Limit, Yes
- Sewer: Private Sewer
- Utilities: Electricity Connected, Natural Gas Connected, Sewer Connected
Amenities
- Association Amenities: Clubhouse, Other
Finance and Tax Information
- Home Owners Association Fee Includes: Pool, Management, Recreational Facilities
- Home Owners Association Fee: 241.33
- Insurance Expense: 0.00
- Net Operating Income: 0.00
- Other Expense: 0.00
- Tax Year: 2024
Other Features
- Appliances: Dishwasher, Disposal, Microwave, Range, Refrigerator, Water Softener
- Association Name: Lori Sands
- Association Phone: 352-236-6869
- Country: US
- Interior Features: Ceiling Fans(s), Eat-in Kitchen, Open Floorplan, Primary Bedroom Main Floor, Solid Surface Counters, Split Bedroom, Thermostat, Walk-In Closet(s), Window Treatments
- Legal Description: SEC 18 TWP 16 RGE 21 PLAT BOOK 009 PAGE 136 INDIGO EAST PHASE 1 UNIT GG BLK C-2 LOT 6
- Levels: One
- Area Major: 34476 - Ocala
- Occupant Type: Vacant
- Parcel Number: 3566-7732-06
- Views: 11
- Zoning Code: PUD
Similar Properties
Nearby Subdivisions
Brookhaven
Brookhaven Ph 1
Brookhaven Ph 2
Cherrywood Estate
Cherrywood Estates
Cherrywood Preserve
Cherrywood Preserve Ph 1
Copperleaf
Countryside Farms Ocala
Countryside Farms Of Ocala
Freedom Crossings Preserve
Freedom Crossings Preserve Pha
Freedom Xings Preserve Ph 2
Greystone Hills Ph 2
Greystone Hills Ph One
Greystone Hills Ph Two
Hardwood Trls
Harvest Meadow
Hidden Lake
Hidden Lake Un 01
Hidden Lake Un 04
Hidden Lake Un Iv
Hidden Oaks
Indigo East
Indigo East Ph 1
Indigo East Ph 1 Uns Aa Bb
Indigo East Un Aa Ph 01
Jb Ranch
Jb Ranch Ph 01
Jb Ranch Sub Ph 2a
Kingland Country Estates Whisp
Kings Court First Add
Kingsland Country Estate
Kingsland Country Estate Whisp
Kingsland Country Estatemarco
Kingsland Country Estates
Kingsland Country Estates Whis
Majestic Oaks Fourth Add
Majestic Oaks Second Addition
Marion Landing
Marion Lndg Un 03
Marion Lndg Un 2
Marion Oaks
Marion Ranch
Marion Ranch Phase 2
Meadow Glenn Un 03a
Meadow Glenn Un 05
Not On List
Oak Acres
Oak Run
Oak Run Baytree Greens
Oak Run Crescent Oaks
Oak Run Crescent Oaks Golf Lot
Oak Run Fairway Oaks
Oak Run Golf Country Club
Oak Run Golfview B
Oak Run Golfview Un A
Oak Run Hillside
Oak Run Laurel Oaks
Oak Run Linkside
Oak Run Timbergate Tr
Oak Runfountains
Oak Rungolfview
Oaks At Ocala Crossings South
Oaksocala Crossings S Ph Two
Oaksocala Xings South Ph 1
Ocala Crossings S Phase 2
Ocala Crossings South
Ocala Crossings South Ph 2
Ocala Crossings South Ph2
Ocala Crossings South Phase Tw
Ocala Crosssings South Ph 2
Ocala Waterway Estate
Ocala Waterway Estates
Paddock Club Estates
Palm Cay
Palm Cay 02 Rep Efpalm Ca
Palm Cay Un 02
Pidgeon Park
Pioneer Ranch
Pioneer Ranch Phase 1
Sandy Pines
Shady Hills Estates
Shady Road Acres
Southgate Mobile Manor
Spruce Creek
Spruce Crk 03
Spruce Crk Un 03
Woods Mdws East
Contact Info

- Trudi Geniale, Broker
- Tropic Shores Realty
- Mobile: 619.578.1100
- Fax: 800.541.3688
- trudigen@live.com



