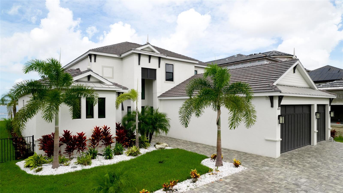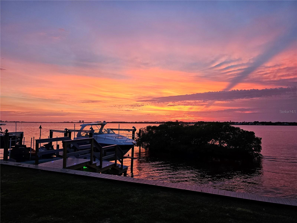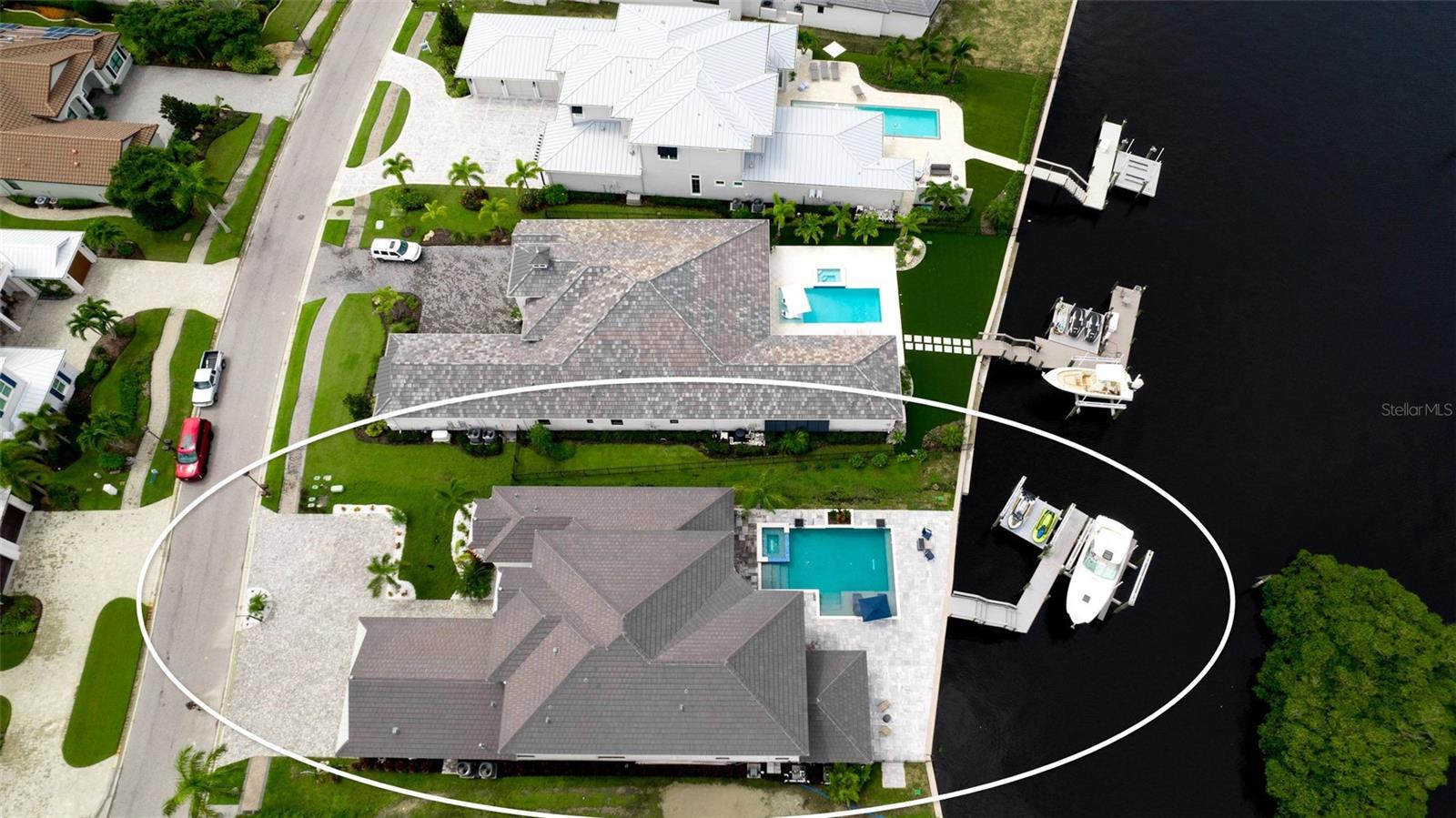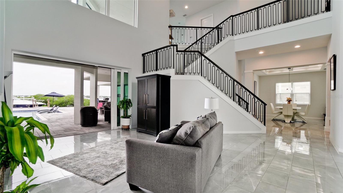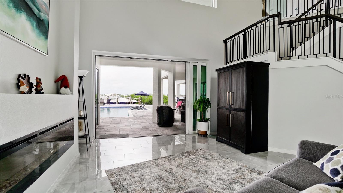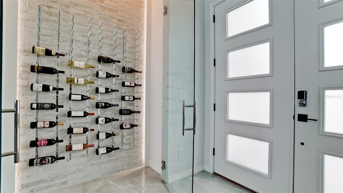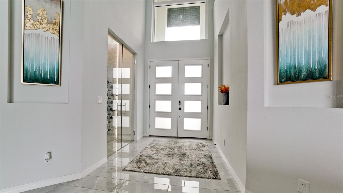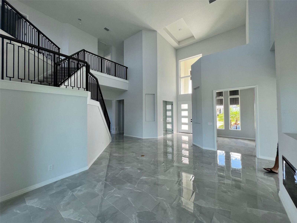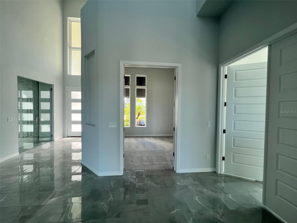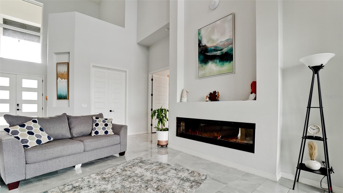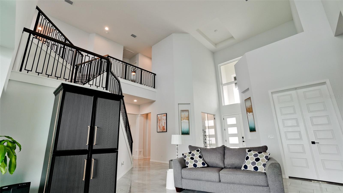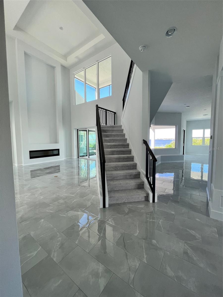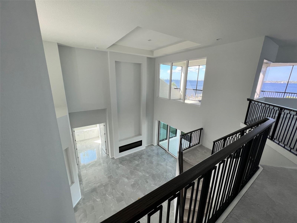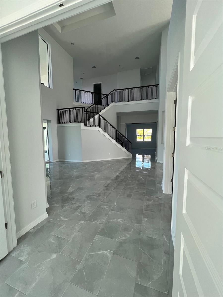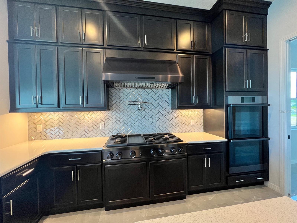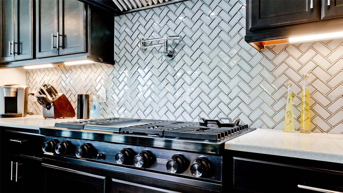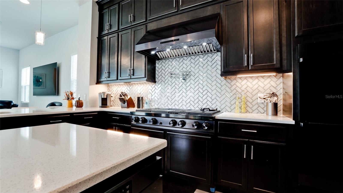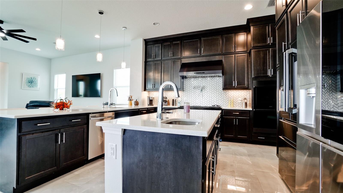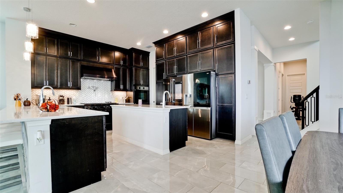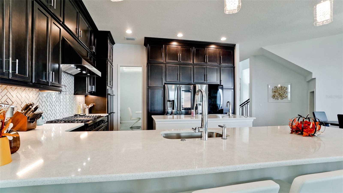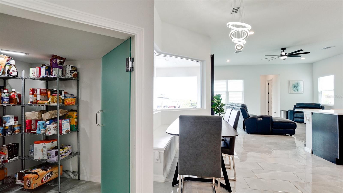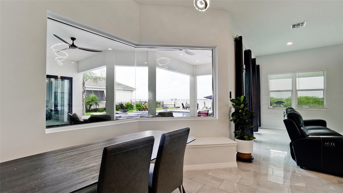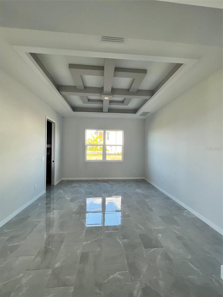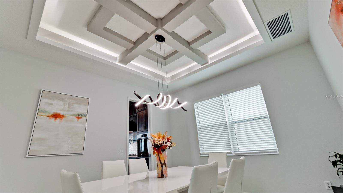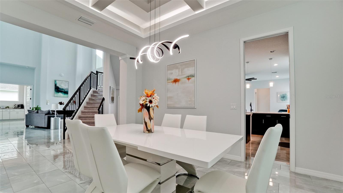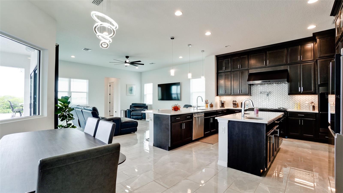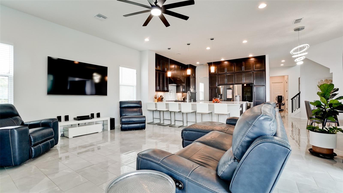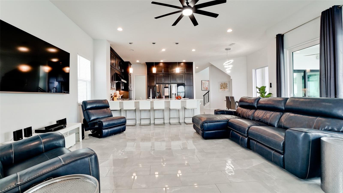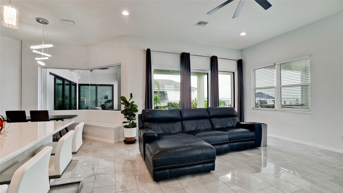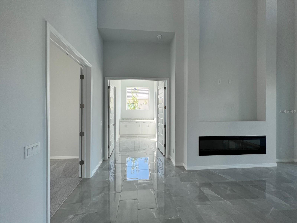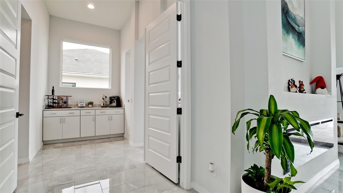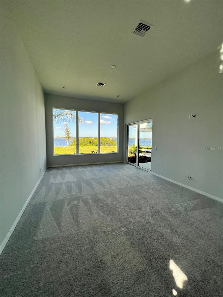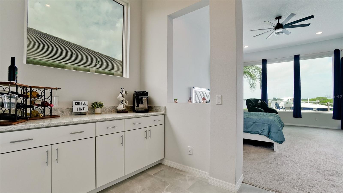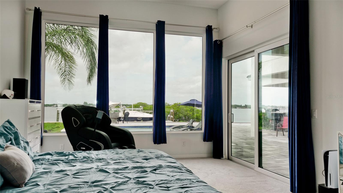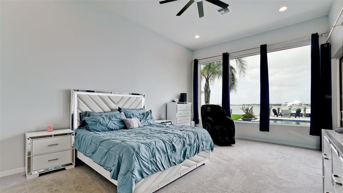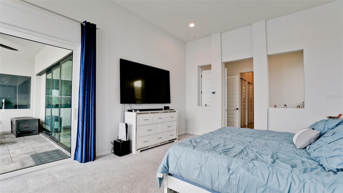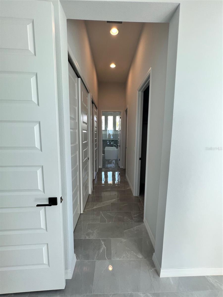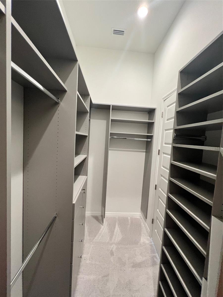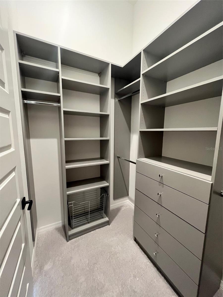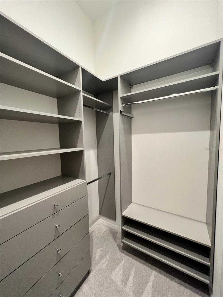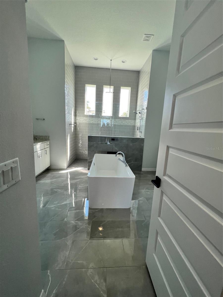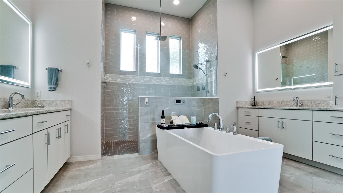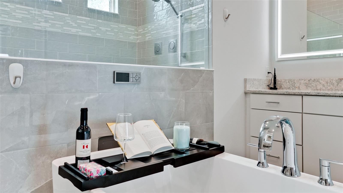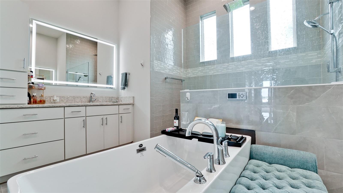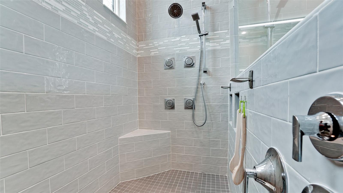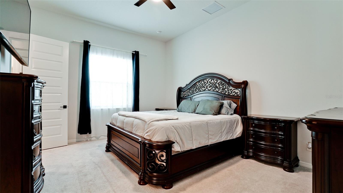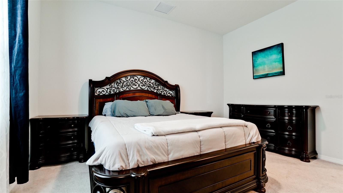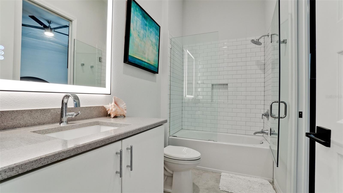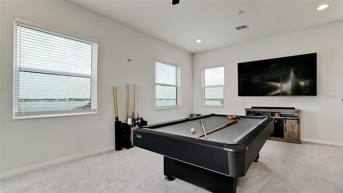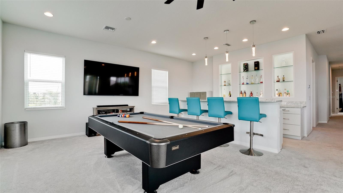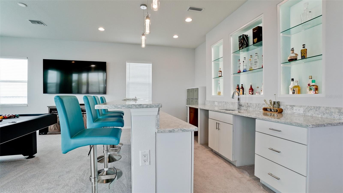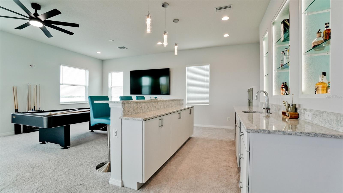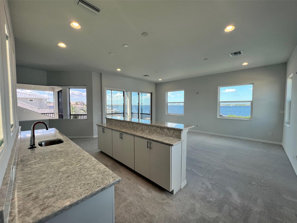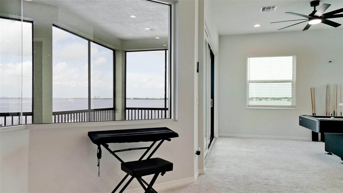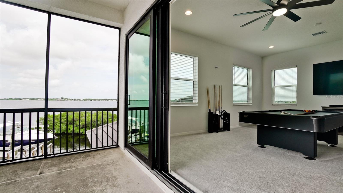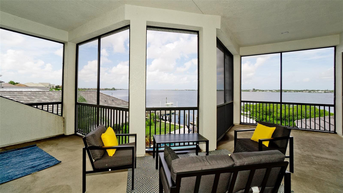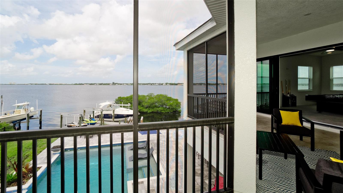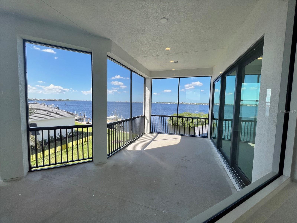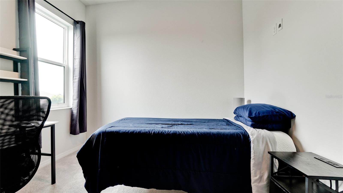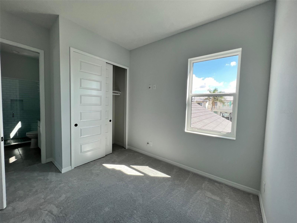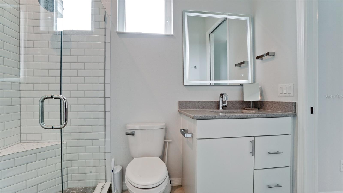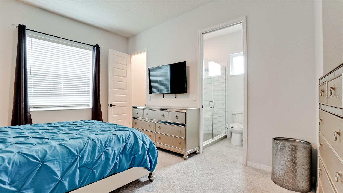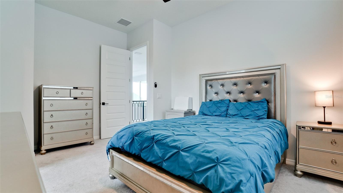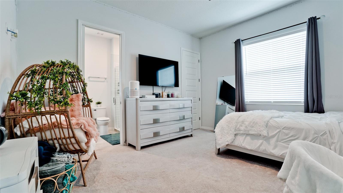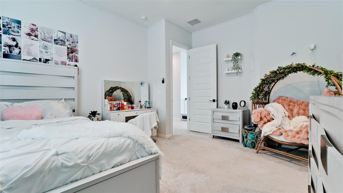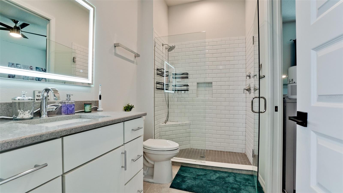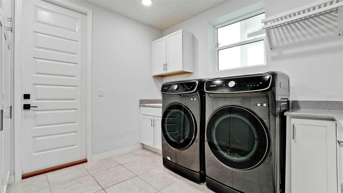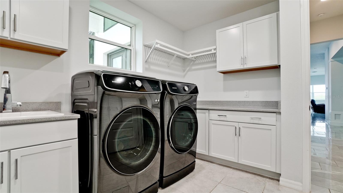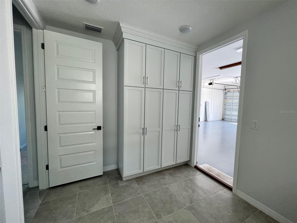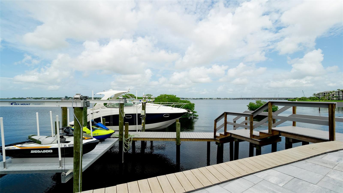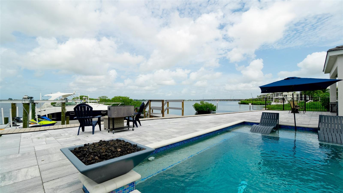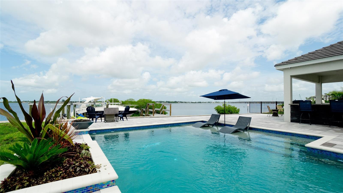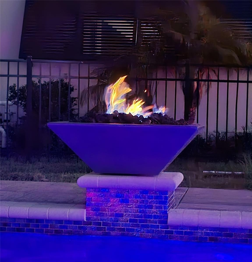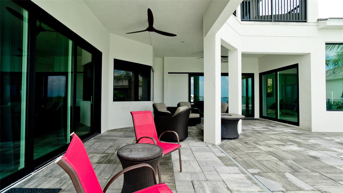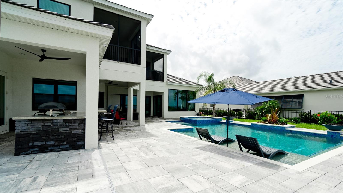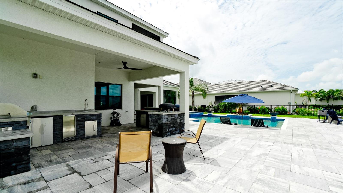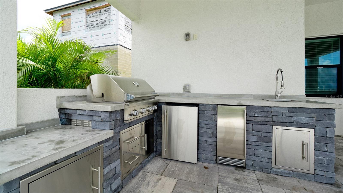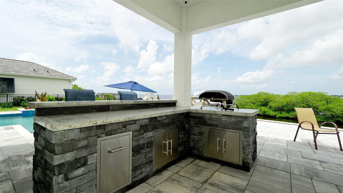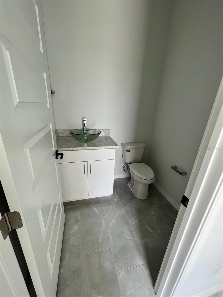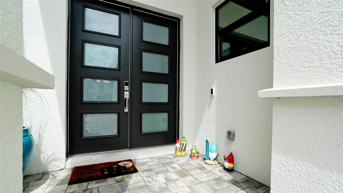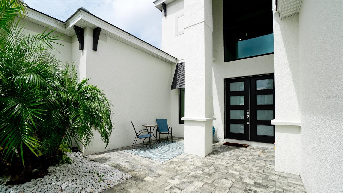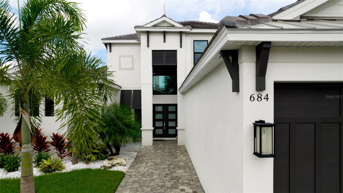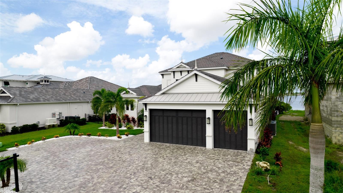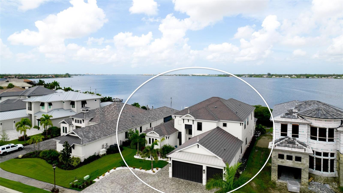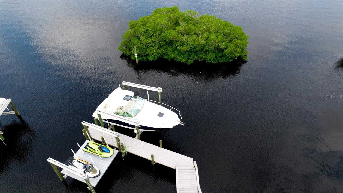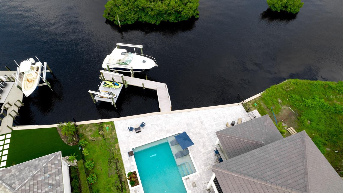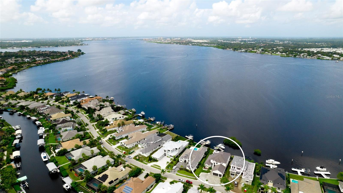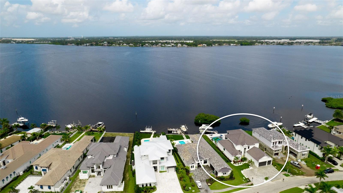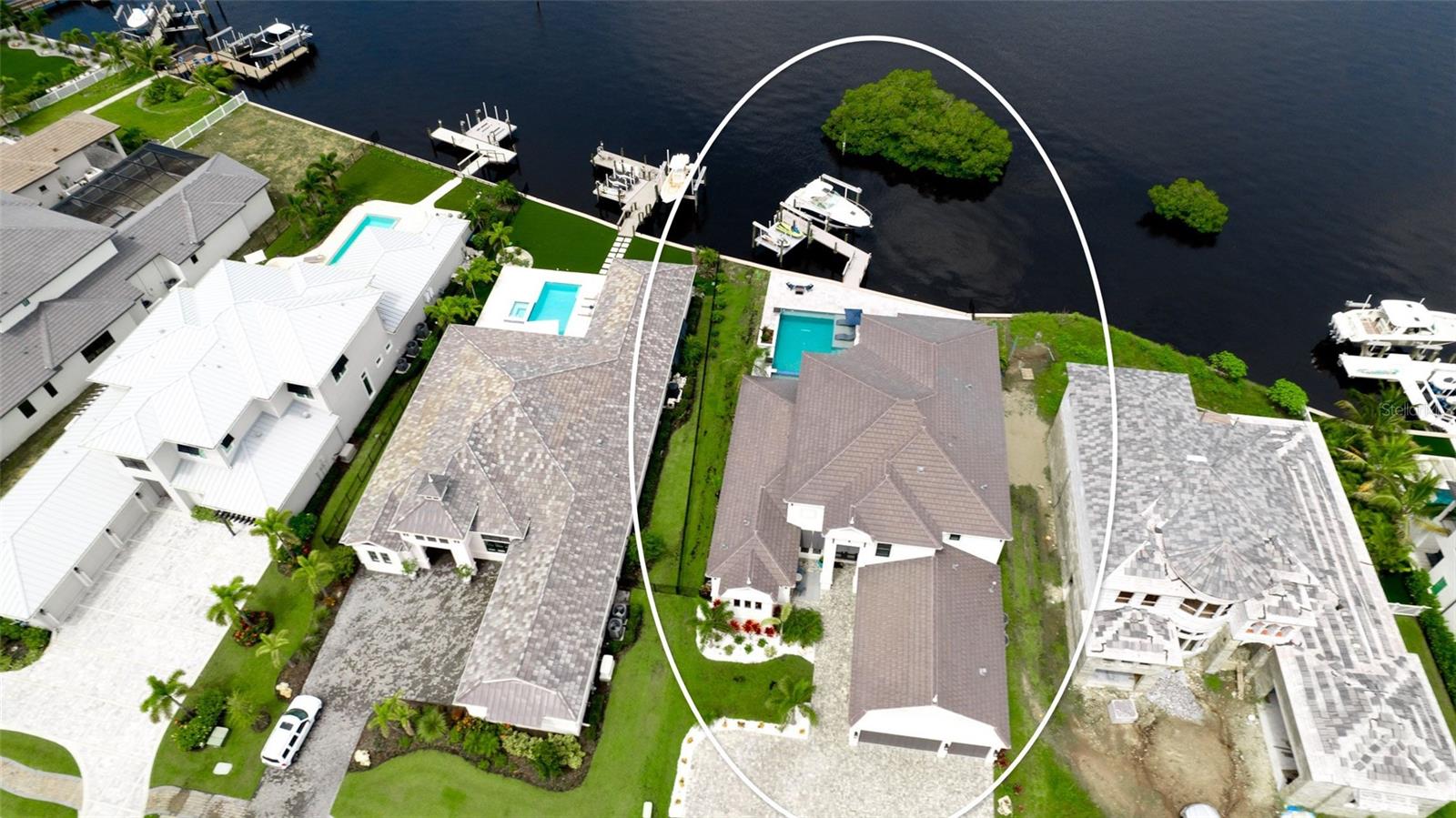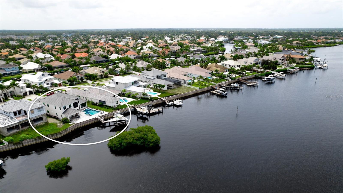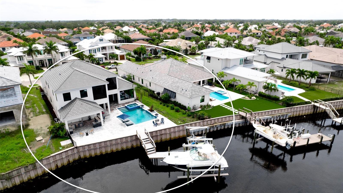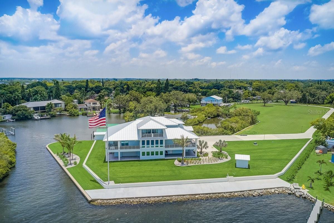684 Regatta Way, BRADENTON, FL 34208
Property Photos
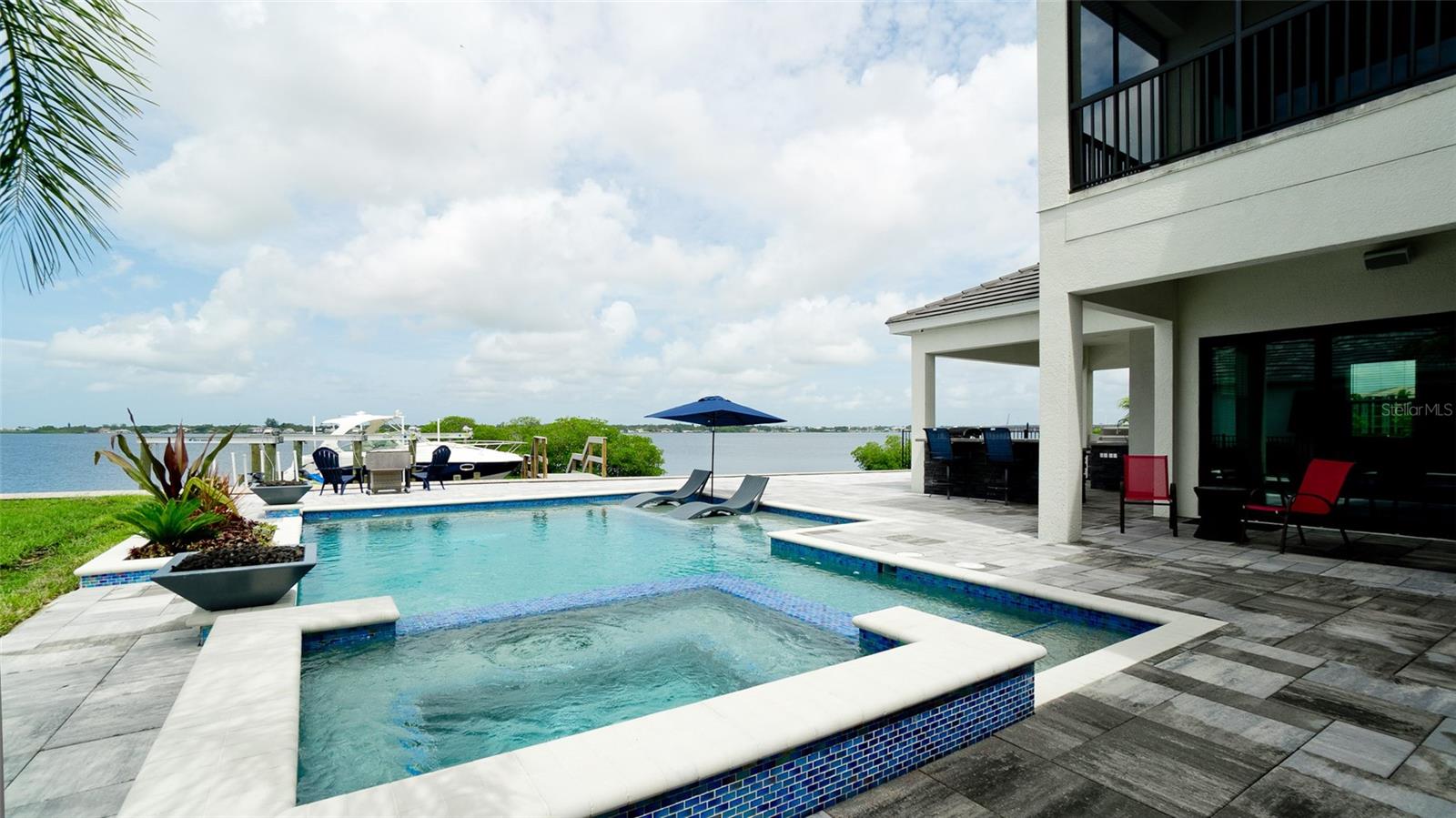
Would you like to sell your home before you purchase this one?
Priced at Only: $4,500,000
For more Information Call:
Address: 684 Regatta Way, BRADENTON, FL 34208
Property Location and Similar Properties
- MLS#: TB8300413 ( Residential )
- Street Address: 684 Regatta Way
- Viewed: 12
- Price: $4,500,000
- Price sqft: $675
- Waterfront: Yes
- Wateraccess: Yes
- Waterfront Type: River Front
- Year Built: 2022
- Bldg sqft: 6664
- Bedrooms: 5
- Total Baths: 5
- Full Baths: 4
- 1/2 Baths: 1
- Garage / Parking Spaces: 3
- Days On Market: 111
- Additional Information
- Geolocation: 27.5119 / -82.5067
- County: MANATEE
- City: BRADENTON
- Zipcode: 34208
- Subdivision: Riverdale Rev
- Provided by: KELLER WILLIAMS REALTY PORTFOLIO COLLECTION
- Contact: Renae Slaughter
- 727-489-0800

- DMCA Notice
-
DescriptionA modern architectural marvel perched on the edge of the Manatee River, offering unrivaled waterfront luxury and seamless indoor outdoor living within the secluded community, The Reserve at Harbour Walk. The serenity of the morning sets the perfect tone for the day ahead. You start your day with a leisurely breakfast in the open concept living area, where the chef's kitchen, with its top of the line Dacor appliances, makes preparing meals a pleasure. As the day warms up, you go for a leisure swim in your pool or relax on the expansive sun deck. In the afternoon, you might entertain guests in the second floor loft, complete with a fully stocked bar and pool table. The room is perfect for socializing, with enough space for everyone to relax and enjoy the luxurious surroundings. The sound of laughter and the clinking of glasses fill the air as you take in the panoramic views from every window. As the sun begins to set, you relax in the spa with a glass of wine. Finish the evening with a soothing bath in your generously sized free standing tub or a shower using the 3 shower heads and 4 body jet Moen Spa system. You retire to your master suite, where the gentle sound of the water lulls you to sleep, already looking forward to tomorrow in your serene and luxurious retreat. This gorgeous home offers 5 generously sized bedrooms, 4 full and 1 half bath, 3 living / entertainment areas, a dream kitchen with breakfast bar and extended island, formal dining room, separate office, and oversized 3 car garage with 9 foot door accommodate all your toys. The expansive driveway provides plenty of parking for the entire family and guests. The stunning backyard oasis offers a large pool with sun deck, waterfall, 2 fire bowls, LED lighting, and a 6 person spa. The dock includes a 20,000 pound boat lift, a 10,000 pound platform dual personal watercraft lift, fresh water supply and shore power for your yacht. In addition to the abundance of custom options, the home is ready for future customization such as whole home generator, residential elevator, and garage mini split A/C units. Whats not to love with this waterfront paradise! The Reserve at Harbour Walk community is family friendly and a boaters paradise with direct access to the Gulf of Mexico and Tampa Bay. The neighborhood amenities include a kayak launch, tennis courts, and a playground. The community is also in close proximity to I 75, UTC Mall, diverse restaurants, shopping, pristine beaches, and three major airports.
Payment Calculator
- Principal & Interest -
- Property Tax $
- Home Insurance $
- HOA Fees $
- Monthly -
Features
Building and Construction
- Covered Spaces: 0.00
- Exterior Features: Hurricane Shutters, Irrigation System, Outdoor Kitchen, Private Mailbox, Sliding Doors, Sprinkler Metered
- Fencing: Fenced
- Flooring: Carpet, Ceramic Tile, Tile
- Living Area: 4770.00
- Roof: Tile
Garage and Parking
- Garage Spaces: 3.00
- Parking Features: Garage Door Opener
Eco-Communities
- Pool Features: Gunite, Heated, In Ground, Lighting, Salt Water
- Water Source: Public
Utilities
- Carport Spaces: 0.00
- Cooling: Central Air
- Heating: Central, Electric
- Pets Allowed: Cats OK, Dogs OK
- Sewer: Public Sewer
- Utilities: Cable Connected, Electricity Connected, Natural Gas Connected, Sprinkler Meter
Amenities
- Association Amenities: Gated, Playground, Tennis Court(s)
Finance and Tax Information
- Home Owners Association Fee: 834.00
- Net Operating Income: 0.00
- Tax Year: 2023
Other Features
- Appliances: Built-In Oven, Cooktop, Dishwasher, Disposal, Dryer, Exhaust Fan, Gas Water Heater, Ice Maker, Microwave, Range Hood, Washer
- Association Name: Reserve at Harbour Walk/RealManage Family of Brand
- Association Phone: 866-473-2573
- Country: US
- Interior Features: Ceiling Fans(s), Coffered Ceiling(s), Dry Bar, Eat-in Kitchen, High Ceilings, In Wall Pest System, Kitchen/Family Room Combo, Open Floorplan, Solid Surface Counters, Stone Counters, Thermostat, Walk-In Closet(s), Wet Bar, Window Treatments
- Legal Description: PARCEL 604, THE RESERVE AR HARBOUR WALK:A PORTION OF LOTS 645 & 646, RIVERDALE REVISED, ACCORDING TO THE PLAT THEREOF AS REC IN PB 10 PG 40 PRMCF, TOGETHER WITH A PORTION OF THE LANDS ALG THE MANATEE RIVER ALL BEING MORE PARTICULARLY DESC AS FOLLOWS: COM AT THE SW COR OF SD LOT 645; TH N 62 DEG 58 MIN 27 SEC W, 17.94 FT TO A PT ON PRIVATE R/W AS DESC IN OR BK 2309 PG 1518 PRMCF BEING ON A 775 FT RAD NON-TANGENT CURVE CONCAVE TO THE NW WHOSE RAD PT BEARS N 62 DEG 44 MIN 55 SEC W; TH NELY ALG SD CURVE AND PRIVATE R/W THROUGH A C/A OF 00 DEG 26 MIN 35 SEC AN ARC DIST OF 5.99 FT TO THE POB, SD PT BEING ON A 775 FT RAD NON-TANGENT PCC OF A 775 FT RAD CURVE CONCAVE TO THE NW; TH NELY ALG SD CURVE AND PRIVATE R/W THROUGH A C/A OF 02 DEG 08 MIN 41 SEC AN ARC DIST OF 29.01 FT TO A PRC OF A 425 FT RAD CURVE CONCAVE TO THE SE; TH NELY ALG SD CURVE AND PRIVATE R/W THROUGH A C/A OF 06 DEG 12 MIN 01 SEC AN ARC DIST OF 45.99 FT TO A PT OF NON-TANGENCY; ...
- Levels: Two
- Area Major: 34208 - Bradenton/Braden River
- Occupant Type: Owner
- Parcel Number: 1082402309
- View: Water
- Views: 12
- Zoning Code: BR_R-1
Similar Properties
Nearby Subdivisions
Amberly Ph Ii
Beau Vue Estates
Braden Castle Park
Braden Manor
Braden Manor Blk C Rep
Braden Oaks
Braden Oaks Subdivision
Braden River Lakes
Braden River Lakes Ph Iv
Braden River Lakes Ph Va
Braden River Lakes Sub
Brawin Palms
Brobergs
Cortez Landings
Cottages At San Casciano
Davis River Front Prop Resubdi
Elwood Park
Evergreen
Evergreen Estates
Evergreen Ph I
G C Wyatts Add To Sunshine Rid
Glazier Gallup List
Govt Lt 03 Sec 30 34 18
Graham
Graham Sub
Harbor Haven
Harbour Walk The Inlets Riverd
Hidden Lagoon Ph Ii
Highland Ridge
Hill Park
La Plata Park
La Selva Park
Lyonsdale
Magnolia Manor
Magnolia Manor River Sec
Oakwood
Pinecrest
Regent Park Sub
River Isles
River Sound
River Sound Rev Por
Riverdale
Riverdale Rev
Rohrs Ranchettes
Rye Crossing
Sec 30 Township 34s Range 18e
Stone Creek
Sugar Creek Country Club
The Inlets
The Inlets Riverdale Rev
The Inlets Riverdale Rev
Tidewater Preserve 2
Tidewater Preserve 3
Tidewater Preserve 4
Tidewater Preserve 5
Tidewater Preserve 6
Tidewater Preserve 7
Tidewater Preserve Ph I
Tidewater Preserve Phi
Tradewinds
Tropical Shores
Villages Of Glen Creek Mc1
Villages Of Glen Creek Ph 1a
Villages Of Glen Creek Ph 1b
Ward Sub
Whitaker Estate
Willow Glen Sec 1

- Trudi Geniale, Broker
- Tropic Shores Realty
- Mobile: 619.578.1100
- Fax: 800.541.3688
- trudigen@live.com


