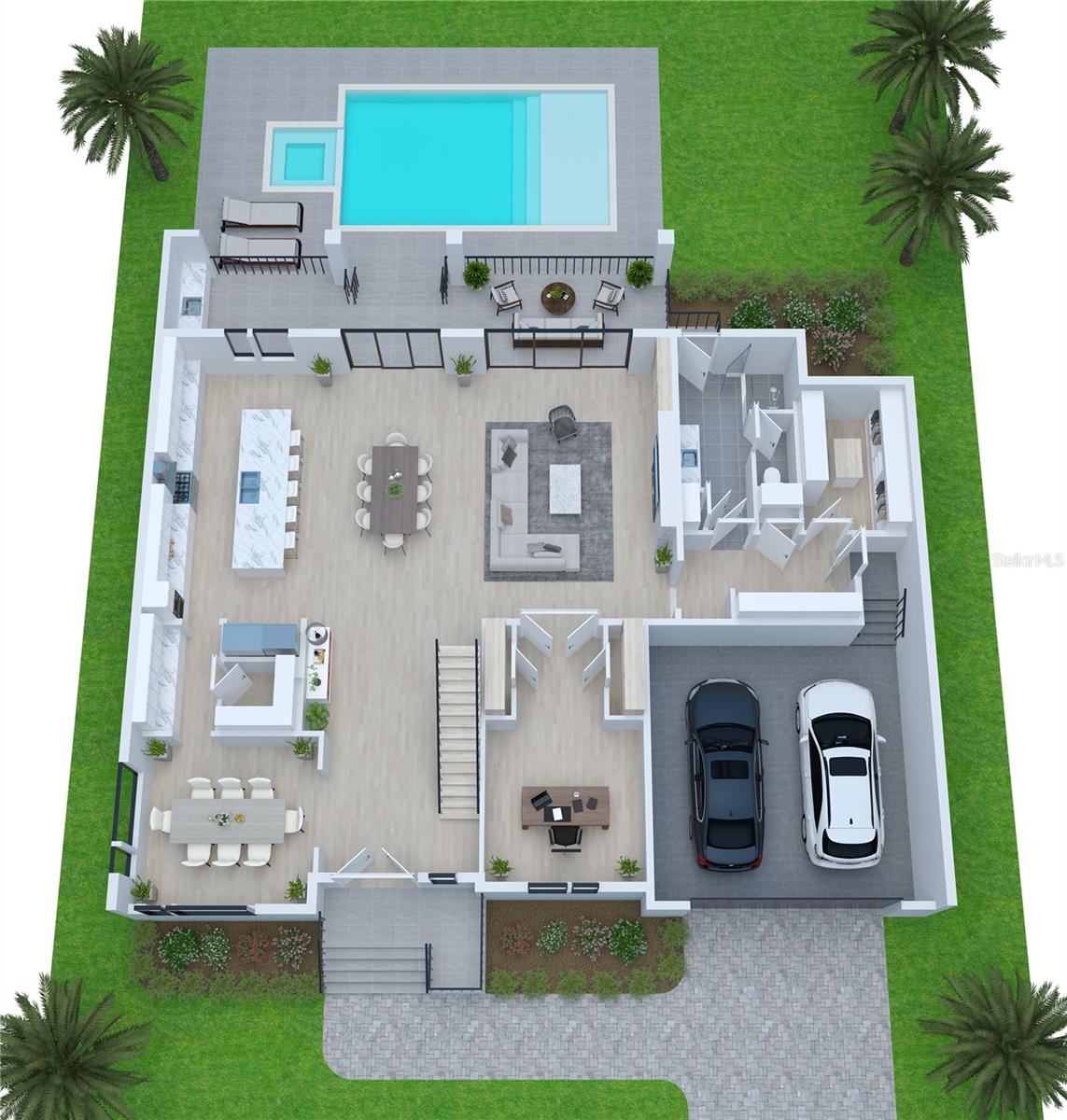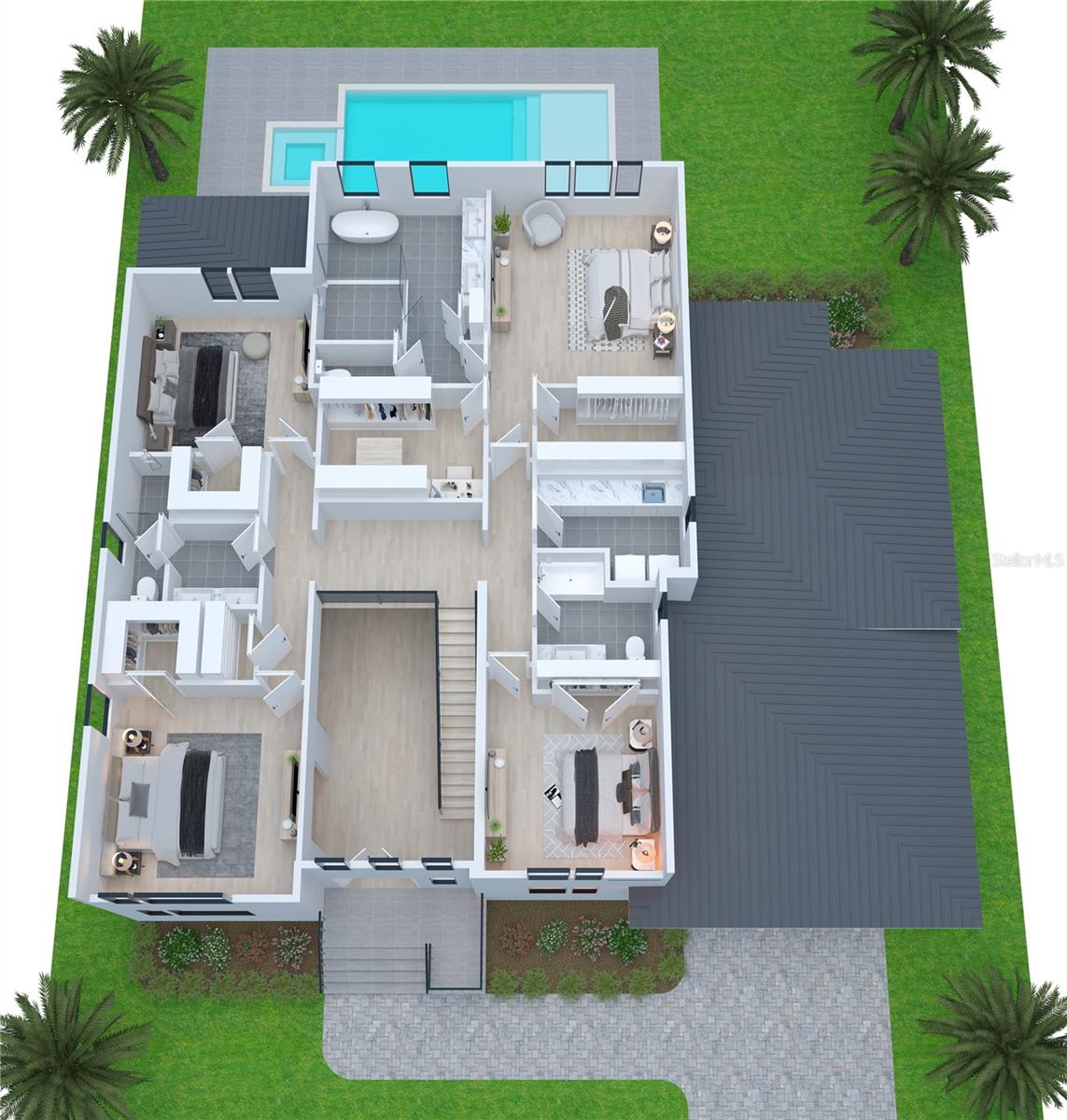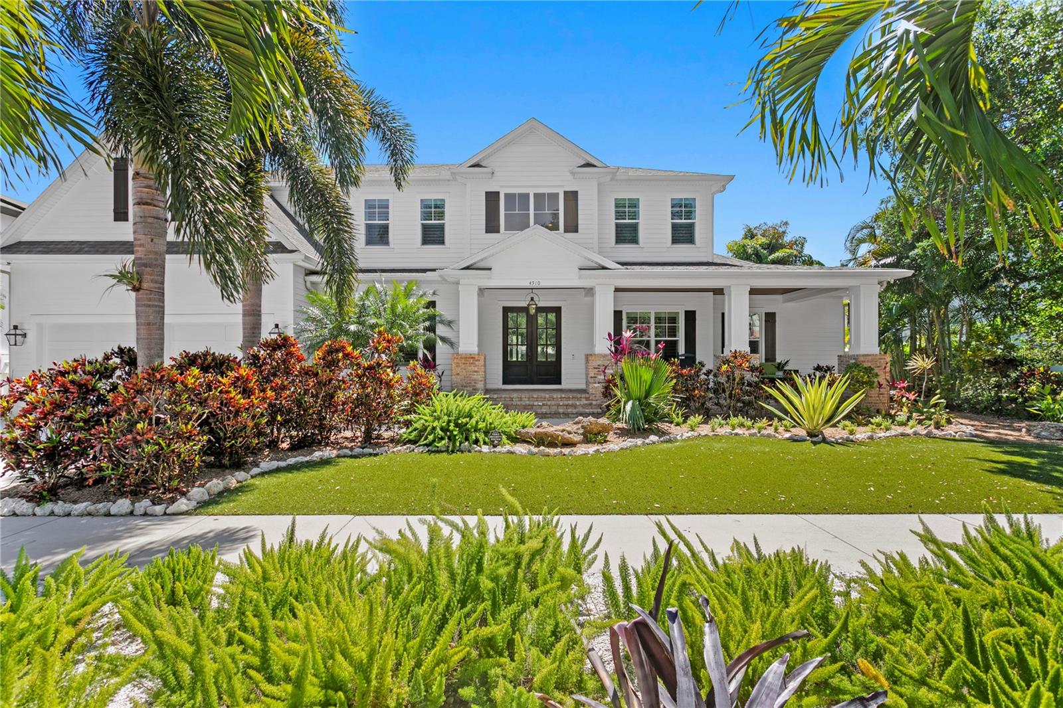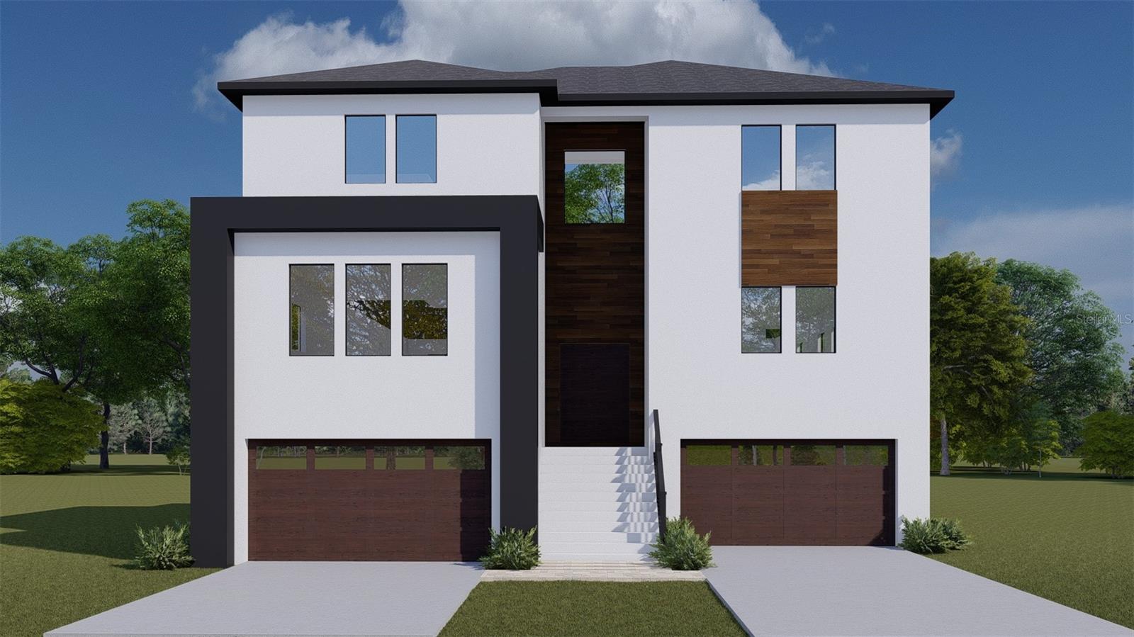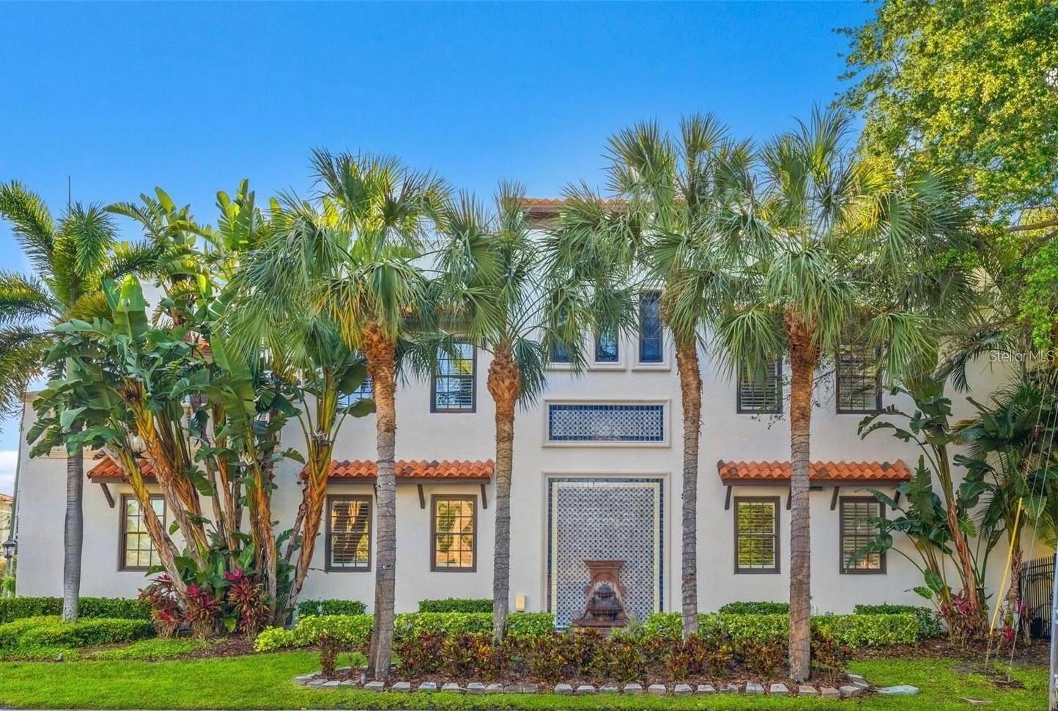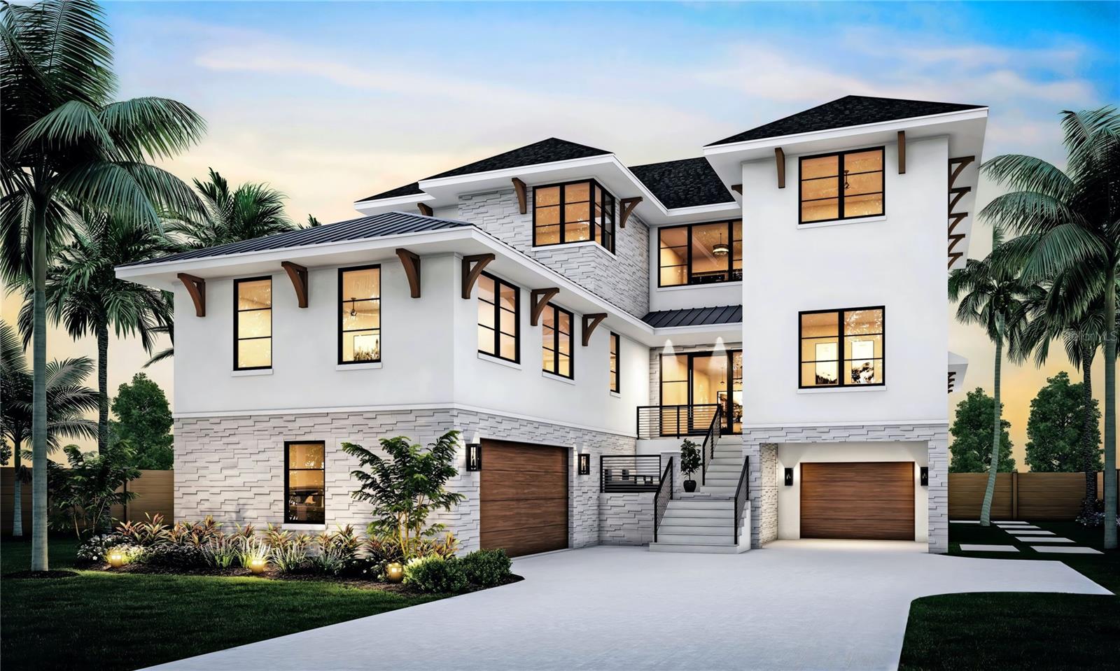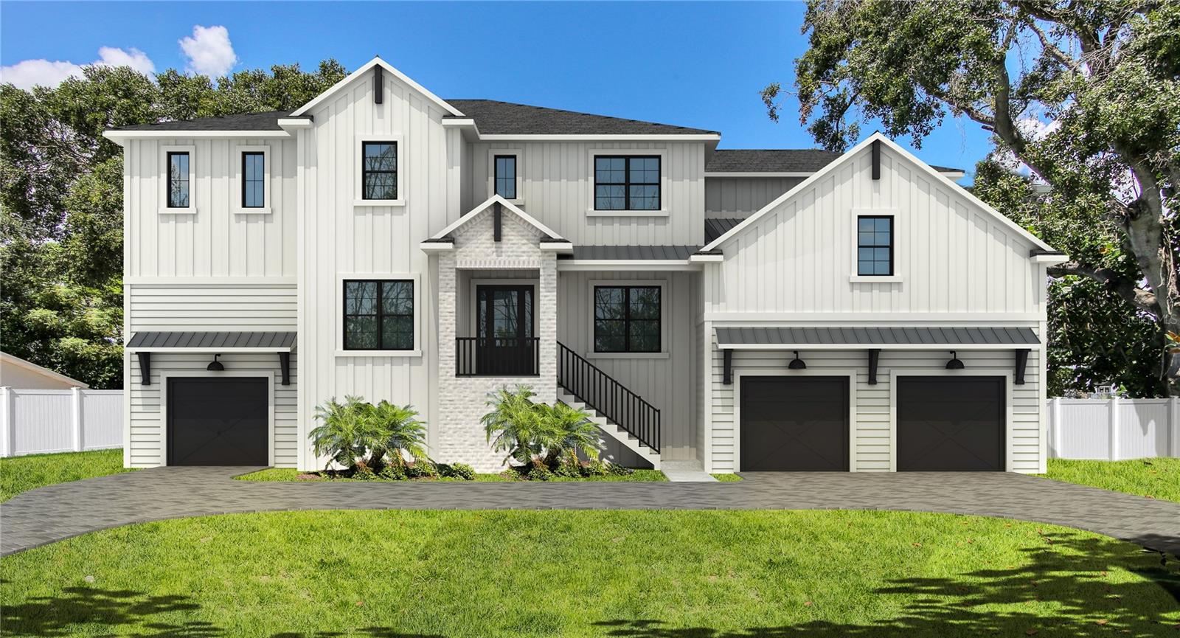4625 El Prado Boulevard, TAMPA, FL 33629
Property Photos
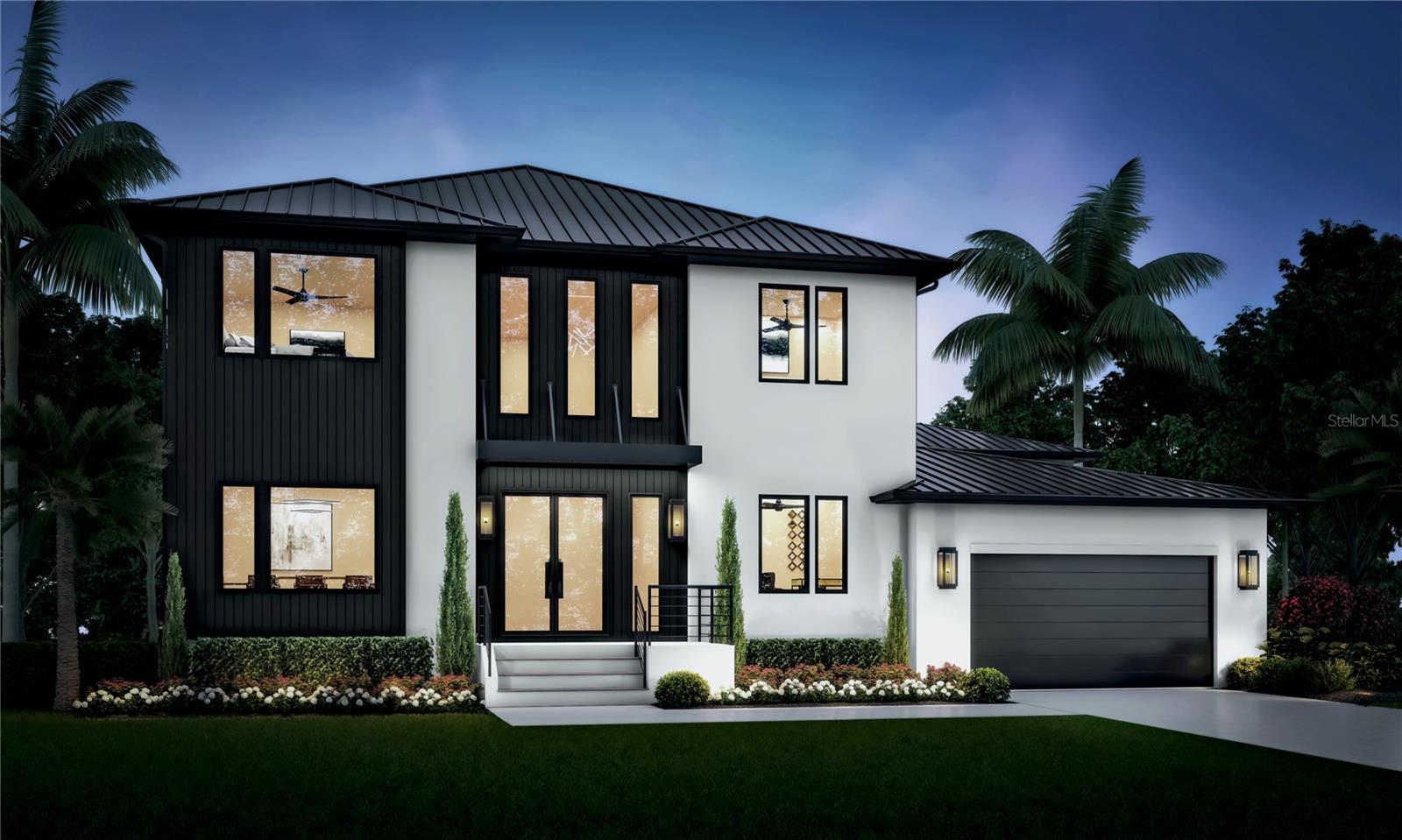
Would you like to sell your home before you purchase this one?
Priced at Only: $2,495,000
For more Information Call:
Address: 4625 El Prado Boulevard, TAMPA, FL 33629
Property Location and Similar Properties






- MLS#: TB8309573 ( Single Family )
- Street Address: 4625 El Prado Boulevard
- Viewed: 116
- Price: $2,495,000
- Price sqft: $382
- Waterfront: No
- Year Built: 2024
- Bldg sqft: 6537
- Bedrooms: 5
- Total Baths: 4
- Full Baths: 4
- Garage / Parking Spaces: 2
- Days On Market: 179
- Additional Information
- Geolocation: 27.9119 / -82.5234
- County: HILLSBOROUGH
- City: TAMPA
- Zipcode: 33629
- Subdivision: Bel Mar
- Elementary School: Dale Mabry Elementary HB
- Middle School: Coleman HB
- High School: Plant HB
- Provided by: SERIANNI REAL ESTATE INC
- Contact: Lauren Serianni

- DMCA Notice
Description
Step into sophistication with this newly built stunning executive pool home, perfectly positioned within the highly coveted A+ school district, including Mabry, Coleman, and Plant. This contemporary masterpiece spans 4,544 square feet, offering 5 bedrooms, 4 full bathrooms, a formal dining room, and a thoughtfully designed mudroom, all set on an expansive 78x110 lot. The versatile fifth bedroom, located on the first floor, serves effortlessly as a guest suite or private home office. A small bonus room on the same level provides a tranquil retreat ideal for a yoga studio, playroom, or pet lounge. Crafted with impeccable attention to detail, this newly constructed home boasts block construction, Low E impact windows and doors, and elegant paver finishes across the driveway, patio, and porch. The open floor plan is designed for both comfort and grandeur, anchored by a spacious living area featuring a striking 7 foot linear fireplace encased in solid quartz. The chefs kitchen is a culinary dream, showcasing custom wood cabinetry with soft close doors and drawers, complemented by top of the line appliances, including a 48 inch SubZero refrigerator/freezer, an 18 inch wine tower, Wolf double wall ovens, induction cooktop, microwave, and a Cove dishwasher. A waterfall edge quartz island and matching backsplash create a breathtaking focal point, perfect for entertaining on any scale. The addition of a walk in pantry, butlers pantry with wet bar, and a functional mudroom enhances the homes seamless blend of luxury and convenience. Designer selected lighting and premium plumbing fixtures elevate every space, while 7.5 inch wide plank European white oak flooring flows throughout. Stylish porcelain and marble tiles accentuate the homes wet areas, adding timeless elegance. Upstairs, the expansive primary suite offers a peaceful sanctuary, complete with dual oversized walk in closets outfitted with custom systems. The spa inspired en suite bath features dual vanities, a freestanding soaking tub, and a frameless glass enclosed shower. Three additional bedrooms and a generously sized laundry room complete the upper level. Step outside to your private backyard oasis, where a resort style pool invites relaxation. With plenty of lush green space, its perfect for outdoor play or entertaining.
Built elevated to meet new FEMA guidelines with first floor elevation at 11', this home remained untouched by recent storms, offering peace of mind for years to come. Dont miss the opportunity to make this extraordinary property your own schedule your private showing today!
Description
Step into sophistication with this newly built stunning executive pool home, perfectly positioned within the highly coveted A+ school district, including Mabry, Coleman, and Plant. This contemporary masterpiece spans 4,544 square feet, offering 5 bedrooms, 4 full bathrooms, a formal dining room, and a thoughtfully designed mudroom, all set on an expansive 78x110 lot. The versatile fifth bedroom, located on the first floor, serves effortlessly as a guest suite or private home office. A small bonus room on the same level provides a tranquil retreat ideal for a yoga studio, playroom, or pet lounge. Crafted with impeccable attention to detail, this newly constructed home boasts block construction, Low E impact windows and doors, and elegant paver finishes across the driveway, patio, and porch. The open floor plan is designed for both comfort and grandeur, anchored by a spacious living area featuring a striking 7 foot linear fireplace encased in solid quartz. The chefs kitchen is a culinary dream, showcasing custom wood cabinetry with soft close doors and drawers, complemented by top of the line appliances, including a 48 inch SubZero refrigerator/freezer, an 18 inch wine tower, Wolf double wall ovens, induction cooktop, microwave, and a Cove dishwasher. A waterfall edge quartz island and matching backsplash create a breathtaking focal point, perfect for entertaining on any scale. The addition of a walk in pantry, butlers pantry with wet bar, and a functional mudroom enhances the homes seamless blend of luxury and convenience. Designer selected lighting and premium plumbing fixtures elevate every space, while 7.5 inch wide plank European white oak flooring flows throughout. Stylish porcelain and marble tiles accentuate the homes wet areas, adding timeless elegance. Upstairs, the expansive primary suite offers a peaceful sanctuary, complete with dual oversized walk in closets outfitted with custom systems. The spa inspired en suite bath features dual vanities, a freestanding soaking tub, and a frameless glass enclosed shower. Three additional bedrooms and a generously sized laundry room complete the upper level. Step outside to your private backyard oasis, where a resort style pool invites relaxation. With plenty of lush green space, its perfect for outdoor play or entertaining.
Built elevated to meet new FEMA guidelines with first floor elevation at 11', this home remained untouched by recent storms, offering peace of mind for years to come. Dont miss the opportunity to make this extraordinary property your own schedule your private showing today!
Payment Calculator
- Principal & Interest -
- Property Tax $
- Home Insurance $
- HOA Fees $
- Monthly -
For a Fast & FREE Mortgage Pre-Approval Apply Now
Apply Now
 Apply Now
Apply NowFeatures
Other Features
- Views: 116
Similar Properties
Nearby Subdivisions
3qk Southland
3sm Audubon Park
3t3 Manhattan Park Subdivisio
Azalea Terrace
Beach Park
Bel Mar
Bel Mar 3
Bel Mar Rev
Bel Mar Rev Island
Bel Mar Revised
Bel Mar Shores Rev
Belle Vista
Belmar Revised Island
Belmar Shores Revised
Carol Shores
Culbreath Bayou
Forest Park
Golf View Estates Rev
Griflow Park Sub
Henderson Beach
J F Divine
Maryland Manor 2nd
Maryland Manor 2nd Un
Maryland Manor Rev
Minneola
Morningside
Morrison Court
North New Suburb Beautiful
Not Applicable
Occident
Omar Subdivision
Palma Ceia Park
Palma Ceia West
Palma Vista
Picadilly
Prospect Park Rev Map
Raines Sub
Sheridan Subdivision
Silvan Sub
Southland
Southland Add
Southland Add Resubdivisi
Stoney Point Sub
Stoney Point Sub A Rep
Stoney Point Sub Add
Sunset Camp
Sunset Park
Sunset Park A Resub Of
Sunset Park Area
Sunset Park Isles
Sunset Park Isles Dundee 1
Sunset Pk Isles Un 1
Virginia Park
Virginia Parkmaryland Manor Ar
Virginia Terrace
Watrous H J 2nd Add To West
West Shore Place
Contact Info

- Trudi Geniale, Broker
- Tropic Shores Realty
- Mobile: 619.578.1100
- Fax: 800.541.3688
- trudigen@live.com



