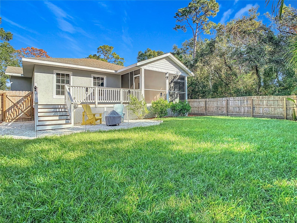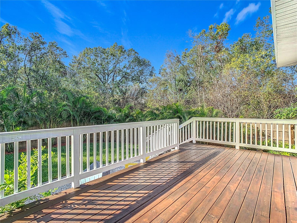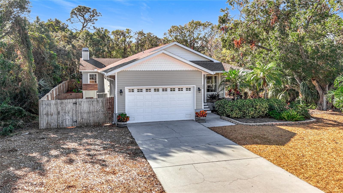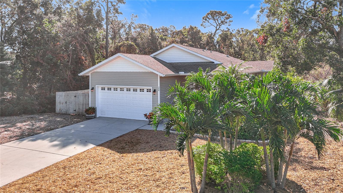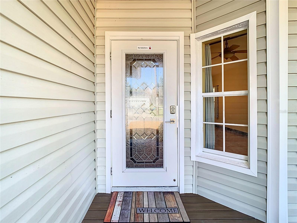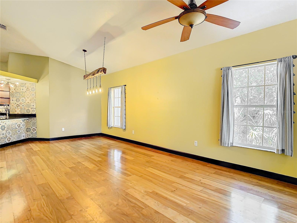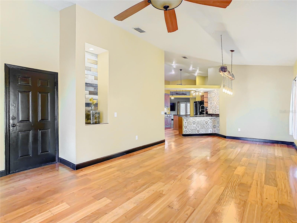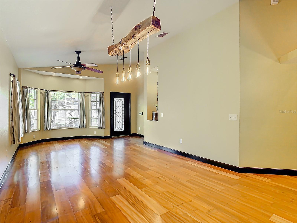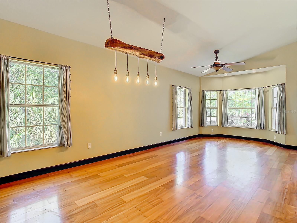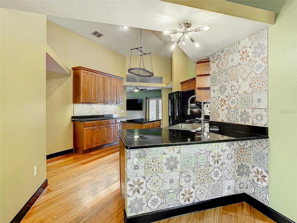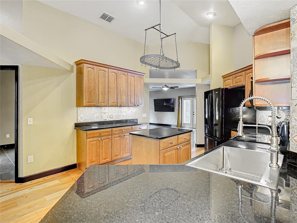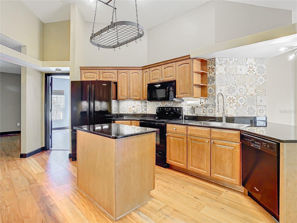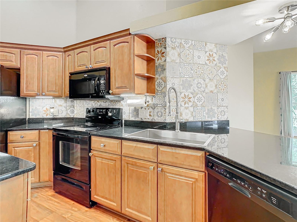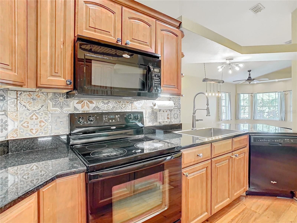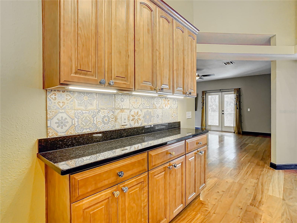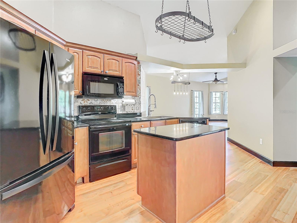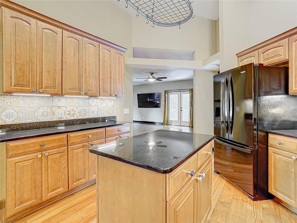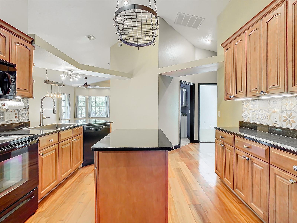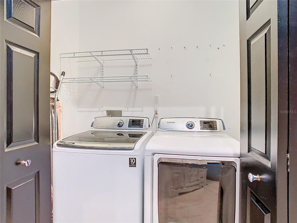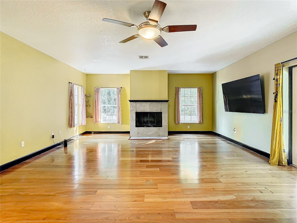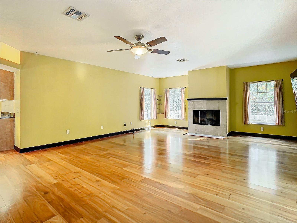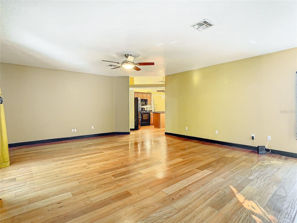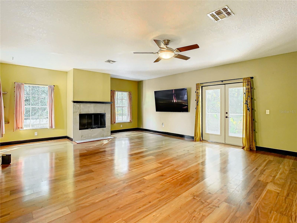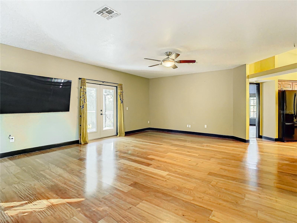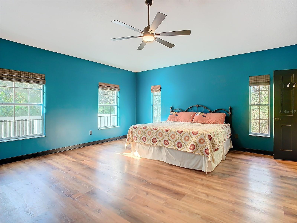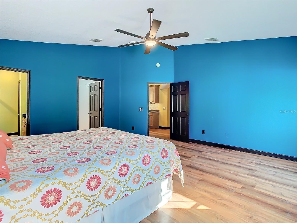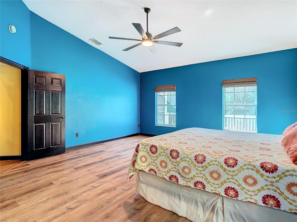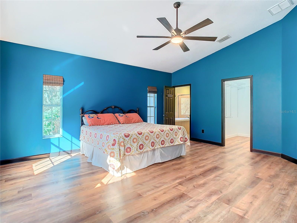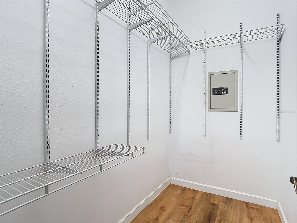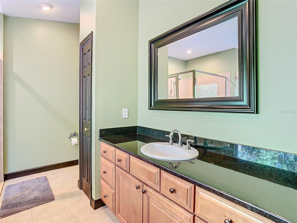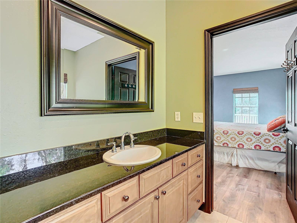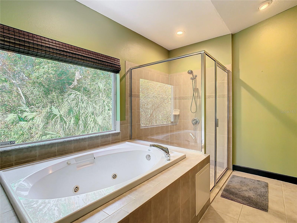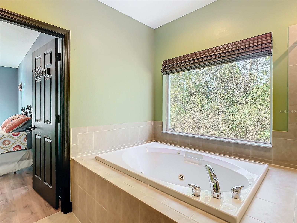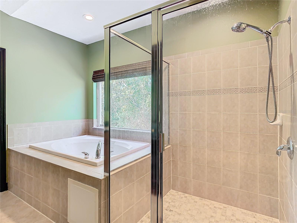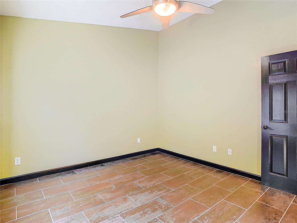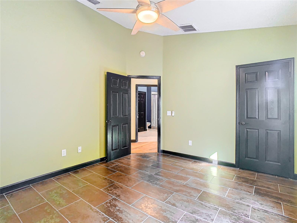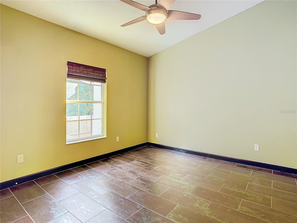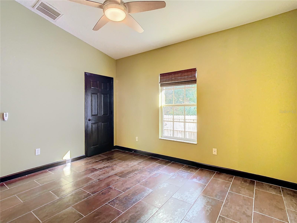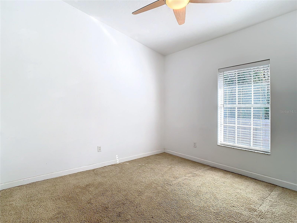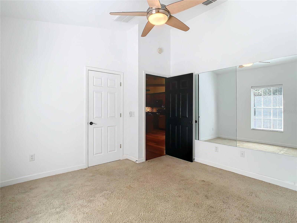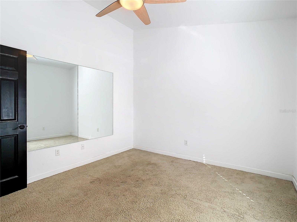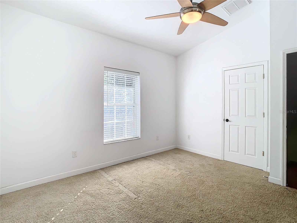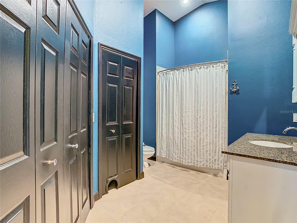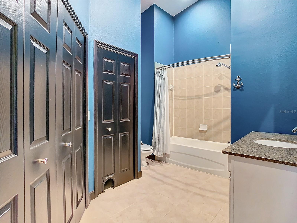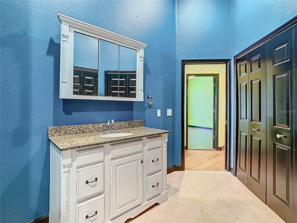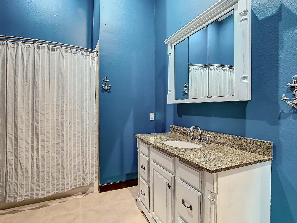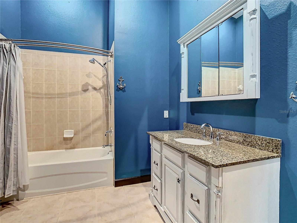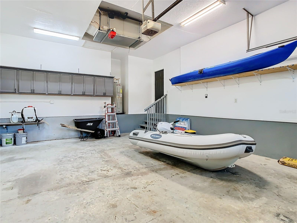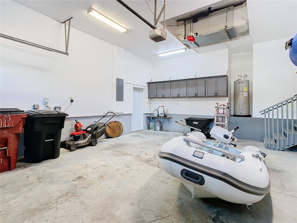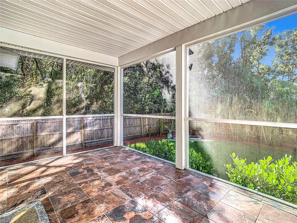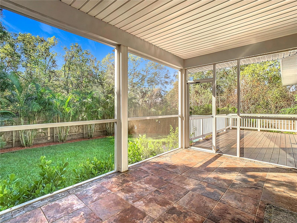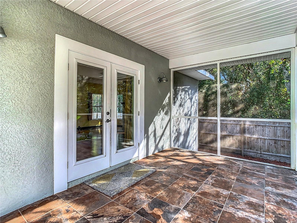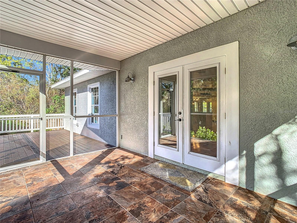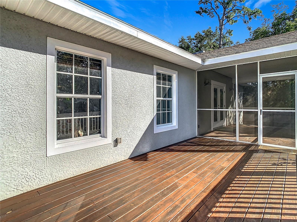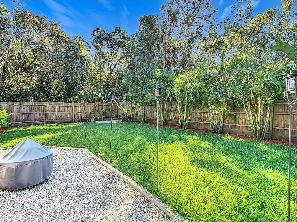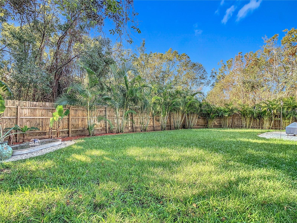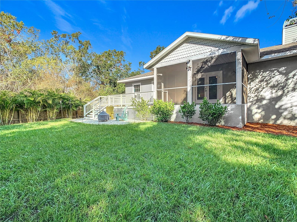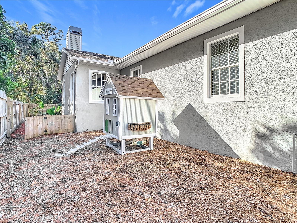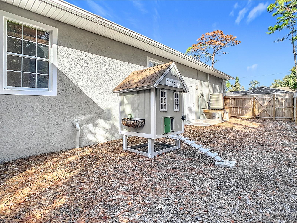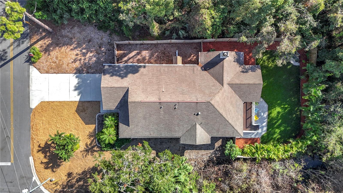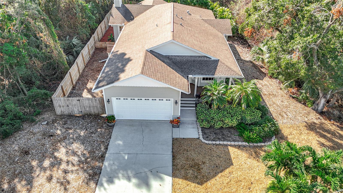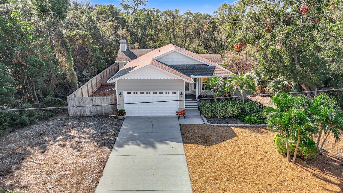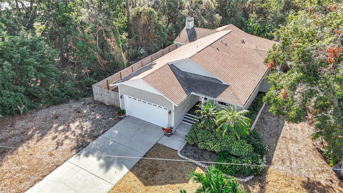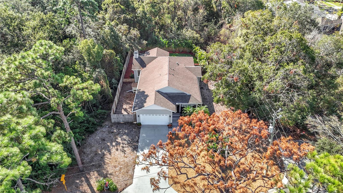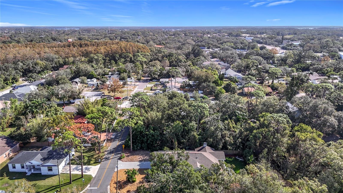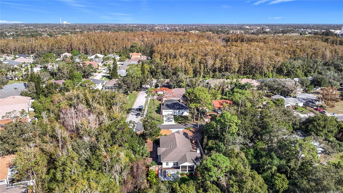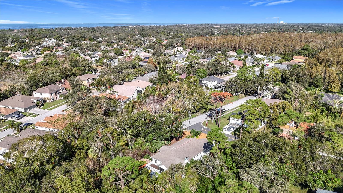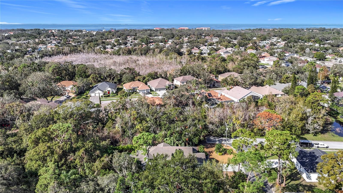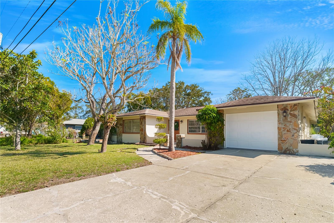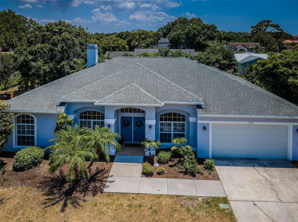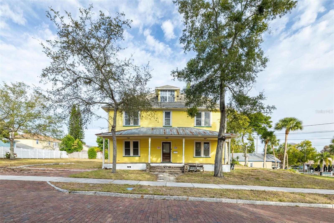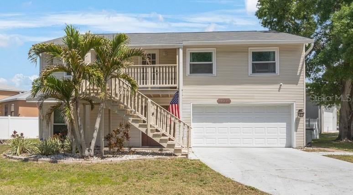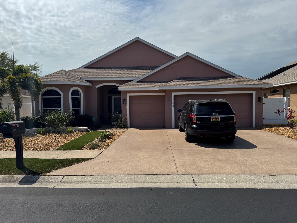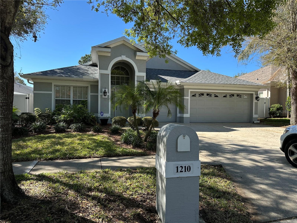364 Terrace Road, TARPON SPRINGS, FL 34689
Property Photos
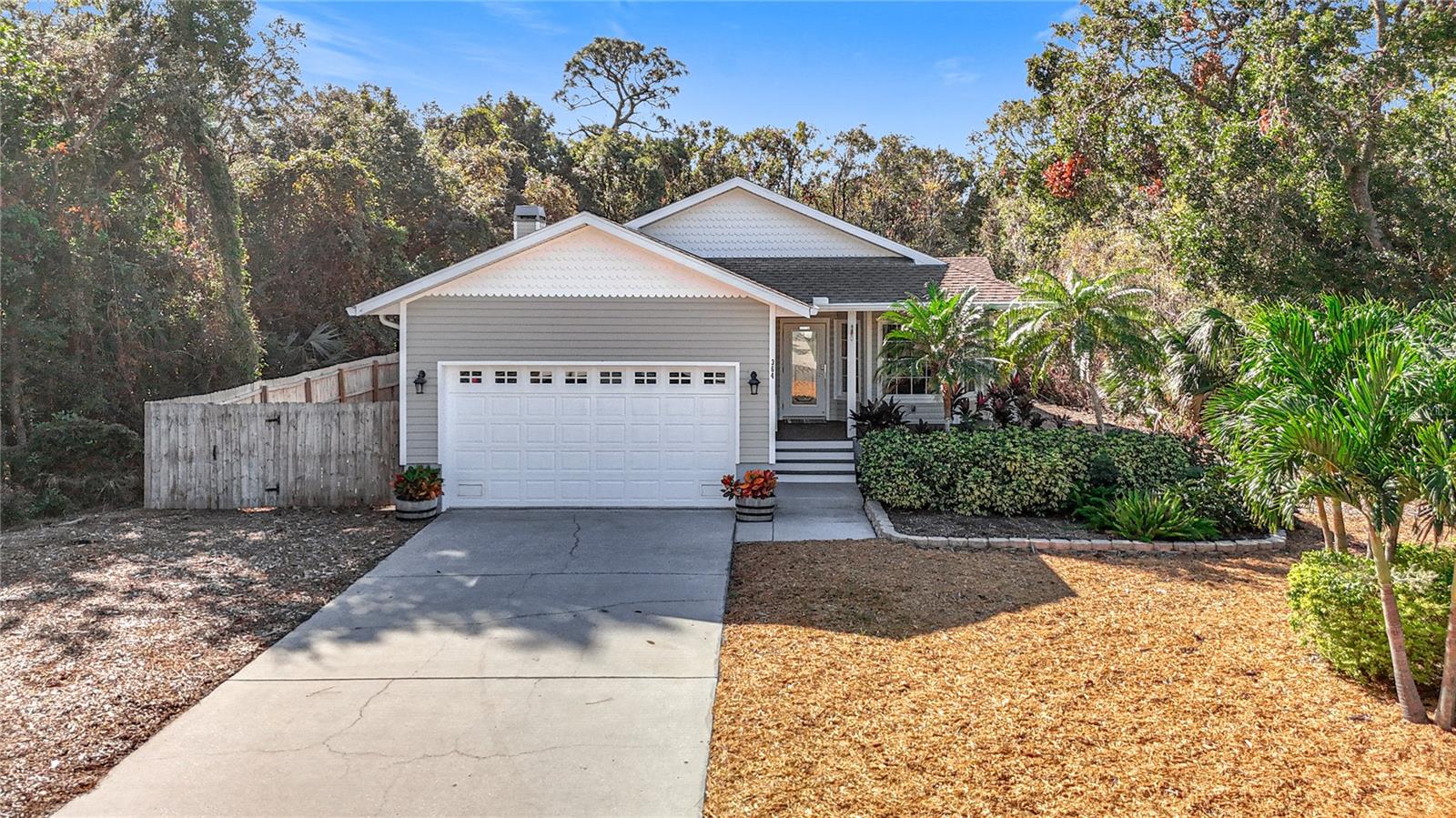
Would you like to sell your home before you purchase this one?
Priced at Only: $475,000
For more Information Call:
Address: 364 Terrace Road, TARPON SPRINGS, FL 34689
Property Location and Similar Properties






- MLS#: TB8320747 ( Residential )
- Street Address: 364 Terrace Road
- Viewed: 108
- Price: $475,000
- Price sqft: $168
- Waterfront: No
- Year Built: 2006
- Bldg sqft: 2825
- Bedrooms: 3
- Total Baths: 2
- Full Baths: 2
- Garage / Parking Spaces: 2
- Days On Market: 161
- Additional Information
- Geolocation: 28.1248 / -82.7648
- County: PINELLAS
- City: TARPON SPRINGS
- Zipcode: 34689
- Subdivision: Highland Terrace Sub Rev
- Elementary School: Sunset Hills
- Middle School: Tarpon Springs
- High School: Tarpon Springs
- Provided by: COASTAL PROPERTIES GROUP INTERNATIONAL
- Contact: Mike Jansen
- 727-493-1555

- DMCA Notice
Description
This Home has never been flooded. Charming Elevated Home Surrounded by Nature in Tarpon Springs
This solid block, elevated home offers the perfect blend of country serenity and urban convenience. Situated on a lot surrounded by lush greenery, it feels like a private retreat right in the heart of town.
Step inside to discover defined high ceilings throughout an open layout split floor plan that exudes spaciousness and style. The home boasts Hurricane Impact windows, an oversized two car garage with high ceilings, and two porches, including a screened in back porch for relaxing evenings. Natural light floods the home, enhanced by charming bay windows.
The thoughtfully designed kitchen is a chefs dream, featuring wood cabinetry, granite countertops, an oversized farmhouse sink, a separate island, pot hanger rack, and a breakfast bar. The cozy family room includes a wood burning fireplace, a large mounted TV, and elegant window treatments, creating a welcoming space to unwind.
The spacious master suite is a true haven, complete with window treatments, a walk in closet with a wall safe, and an en suite bath featuring a Jacuzzi tub, a glass enclosed shower, granite counters, and a linen closet.
Step through the French doors into your private backyard oasis, where youll find mature palm trees, a lush lawn, a fire pit area, and a soothing running fountain. The fully fenced backyard also includes a custom built chicken coop in the side yard for added charm.
Ideally located near the Pinellas Trail, beaches, and downtown Tarpon Springs, this home offers the best of Florida living with its unique blend of comfort, style, and convenience.
Description
This Home has never been flooded. Charming Elevated Home Surrounded by Nature in Tarpon Springs
This solid block, elevated home offers the perfect blend of country serenity and urban convenience. Situated on a lot surrounded by lush greenery, it feels like a private retreat right in the heart of town.
Step inside to discover defined high ceilings throughout an open layout split floor plan that exudes spaciousness and style. The home boasts Hurricane Impact windows, an oversized two car garage with high ceilings, and two porches, including a screened in back porch for relaxing evenings. Natural light floods the home, enhanced by charming bay windows.
The thoughtfully designed kitchen is a chefs dream, featuring wood cabinetry, granite countertops, an oversized farmhouse sink, a separate island, pot hanger rack, and a breakfast bar. The cozy family room includes a wood burning fireplace, a large mounted TV, and elegant window treatments, creating a welcoming space to unwind.
The spacious master suite is a true haven, complete with window treatments, a walk in closet with a wall safe, and an en suite bath featuring a Jacuzzi tub, a glass enclosed shower, granite counters, and a linen closet.
Step through the French doors into your private backyard oasis, where youll find mature palm trees, a lush lawn, a fire pit area, and a soothing running fountain. The fully fenced backyard also includes a custom built chicken coop in the side yard for added charm.
Ideally located near the Pinellas Trail, beaches, and downtown Tarpon Springs, this home offers the best of Florida living with its unique blend of comfort, style, and convenience.
Payment Calculator
- Principal & Interest -
- Property Tax $
- Home Insurance $
- HOA Fees $
- Monthly -
For a Fast & FREE Mortgage Pre-Approval Apply Now
Apply Now
 Apply Now
Apply NowFeatures
Building and Construction
- Covered Spaces: 0.00
- Exterior Features: French Doors, Irrigation System, Lighting, Rain Gutters, Sprinkler Metered
- Fencing: Fenced, Wood
- Flooring: Carpet, Hardwood, Luxury Vinyl, Tile
- Living Area: 2061.00
- Roof: Shingle
Land Information
- Lot Features: Conservation Area, Corner Lot, In County, Paved, Unincorporated
School Information
- High School: Tarpon Springs High-PN
- Middle School: Tarpon Springs Middle-PN
- School Elementary: Sunset Hills Elementary-PN
Garage and Parking
- Garage Spaces: 2.00
- Open Parking Spaces: 0.00
- Parking Features: Driveway
Eco-Communities
- Water Source: Public
Utilities
- Carport Spaces: 0.00
- Cooling: Central Air
- Heating: Central, Electric
- Sewer: Septic Tank
- Utilities: BB/HS Internet Available, Cable Available, Electricity Connected
Finance and Tax Information
- Home Owners Association Fee: 0.00
- Insurance Expense: 0.00
- Net Operating Income: 0.00
- Other Expense: 0.00
- Tax Year: 2023
Other Features
- Appliances: Dishwasher, Disposal, Electric Water Heater, Microwave, Refrigerator
- Country: US
- Furnished: Unfurnished
- Interior Features: Cathedral Ceiling(s), Ceiling Fans(s), Open Floorplan, Primary Bedroom Main Floor, Solid Wood Cabinets, Split Bedroom, Stone Counters, Vaulted Ceiling(s), Walk-In Closet(s), Window Treatments
- Legal Description: HIGHLAND TERRACE SUB REV BLK B, LOTS 30 & 31
- Levels: One
- Area Major: 34689 - Tarpon Springs
- Occupant Type: Vacant
- Parcel Number: 24-27-15-39348-002-0300
- Possession: Close Of Escrow
- Views: 108
- Zoning Code: R-4
Similar Properties
Nearby Subdivisions
Bayshore Heights Pt Rep
Beckett Bay
Beekmans J C Sub
Bridge Sub
Brittany Park Ib Sub
Brittany Park Ph 2 Sub
Brittany Park Ph Ia
Chesapeake Point
Cheyneys J K Sub
Cheyneys Paul Sub
Clarks H L Sub
Cypress Park Of Tarpon Springs
Denneys M E Sub
Dixie Park
Eagle Creek Estates
East Lake Landings
Fairmount Park
Fairview
Fergusons C
Fergusons Estates
Fergusons Estates Blk 2 Lot 2
Fergusons Estates Re
Florida Oaks First Add
Florida Oaks Second Add
Forest Ridge Ph One
Forest Ridge Ph Two
Fulfords P W Resub
Gnuoy Park
Golden Gateway Homes
Grammer Smith Oakhill
Grand View Heights
Grassy Pointe Ph 1
Green Dolphin Park Villas Cond
Gulf Beach Park
Gulfview Ridge
Gulfview Woods
Hamlets At Whitcomb Place The
Harbor Oaks I
Harbor Woods North
Highland Terrace Sub Rev
Highland Terrace Sub Rev Blk C
Inness Park
Karen Acres
Kibbee Add 1
Kings Add To Alta Vista
Lake Butler Villa Cos Sub
Lake Tarpon Sail Tennis Club
Leisure Lake Village Condo
None
North Lake Of Tarpon Spgs Ph
Oakleaf Village
Orange Heights
Parkside Colony
Pattens Sub N S
Pointe Alexis North Ph I Rep
Pointe Alexis North Ph Ii
Pointe Alexis North Ph Iii
Pointe Alexis South
Pointe Alexis South Ph Ii Pt R
Pointe Alexis South Ph Iii
River Bend Village
River Heights
River Watch
Riverside Estates
Riverside Oaks
Rush Fersusons
Sail Harbor
Sea Breeze Island
Serene Heights
Solaqua
Springfield Park
Sunset Hills
Sunset Hills 2nd Add
Sunset Hills Country Club
Sunset Hills Rep
Sunset Ridge Park
Sunset View
Tampa Tarpon Spgs Land Co
Tarpon Heights Rev Of Sec D Of
Tarpon Heights Sec A
Tarpon Key
Tarpon Spgs Enterprises
Tarpon Spgs Official Map
Tarpon Trace
Trentwood Manor
Turf Surf Estates
Van Winkles Sub
Venetian Court
Wegeforth Sub
Welshs Bayou Add
Westwinds Ph I
Westwinds Ph Ii
Westwinds Village
Whitcomb Place
Whitcomb Point
Wideview
Windrush Bay Condo
Windrush North Condo
Woods At Anderson Park
Youngs Sub De Luxe
Contact Info

- Trudi Geniale, Broker
- Tropic Shores Realty
- Mobile: 619.578.1100
- Fax: 800.541.3688
- trudigen@live.com



