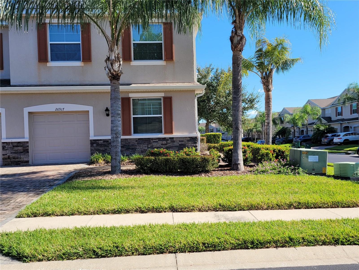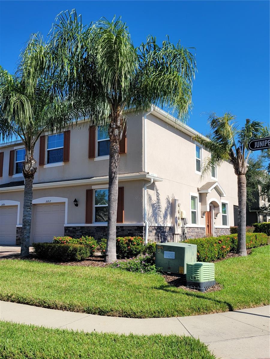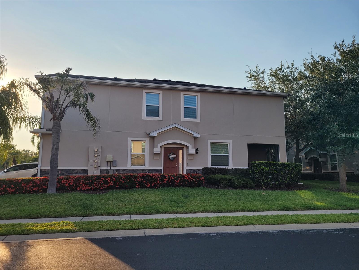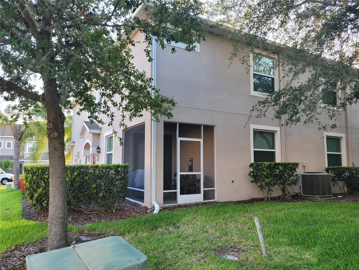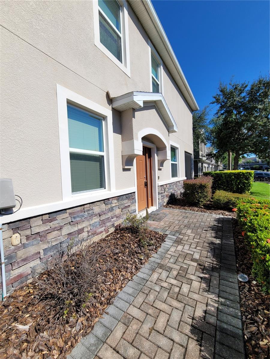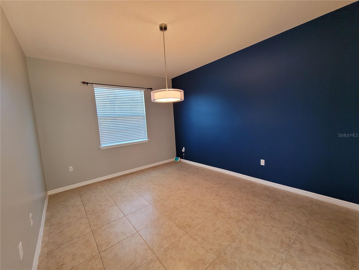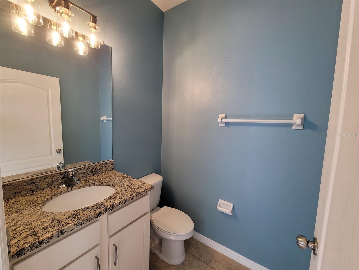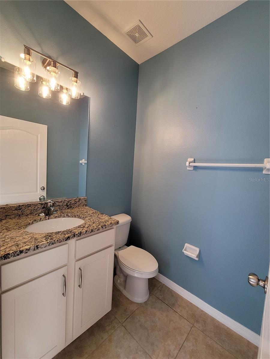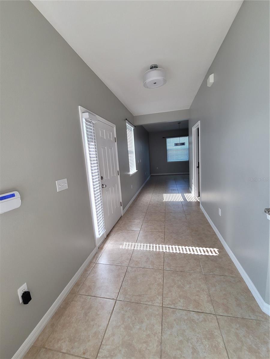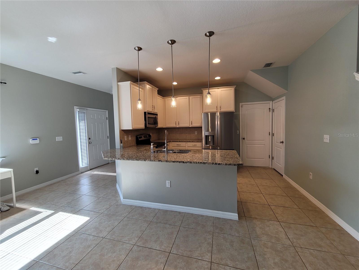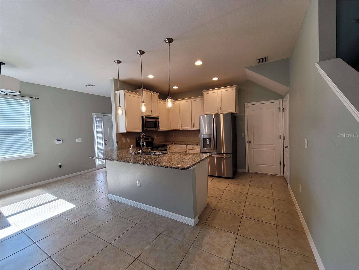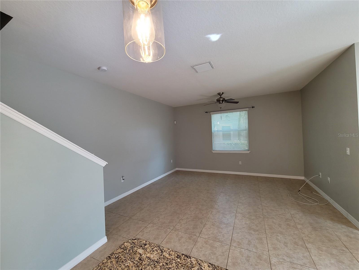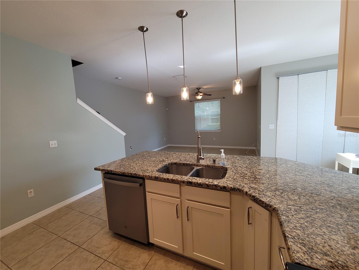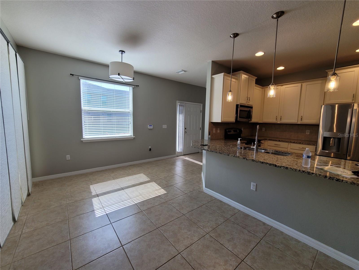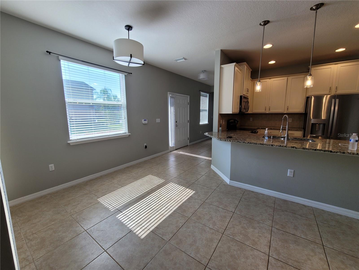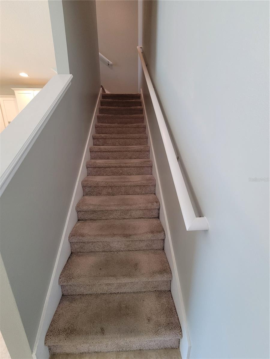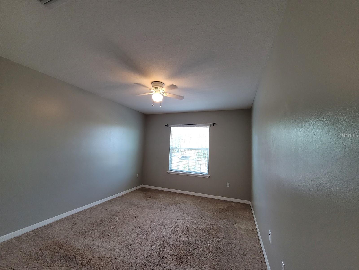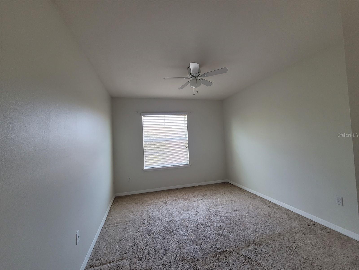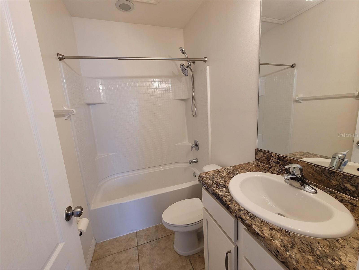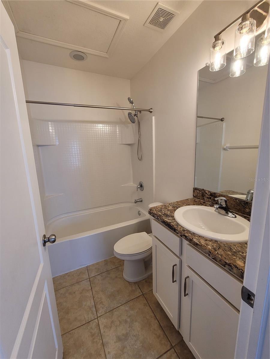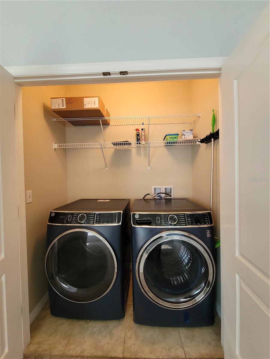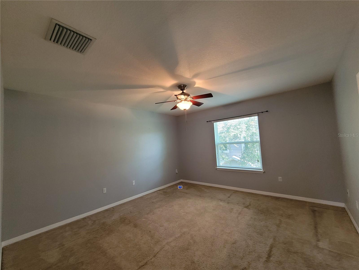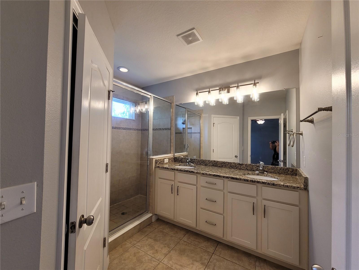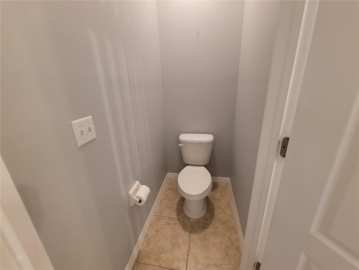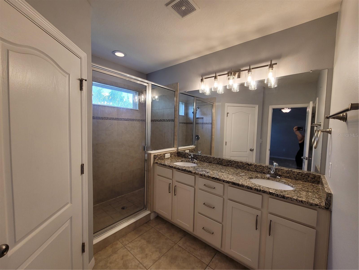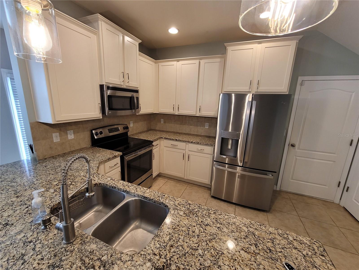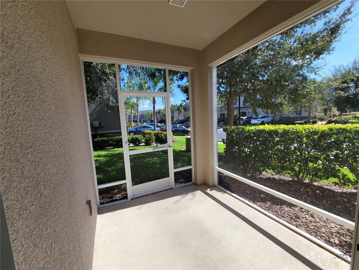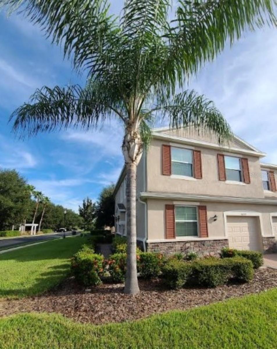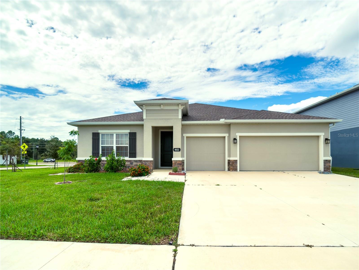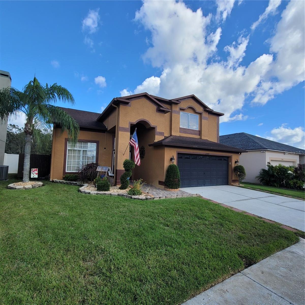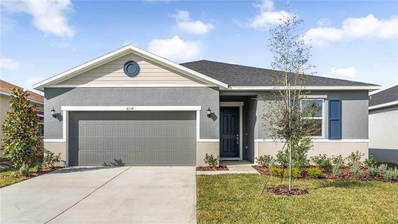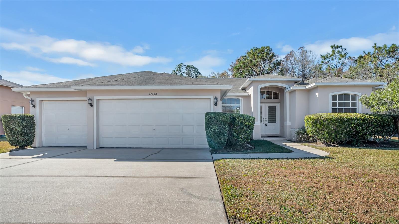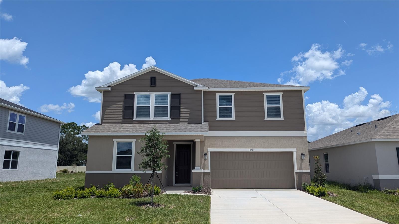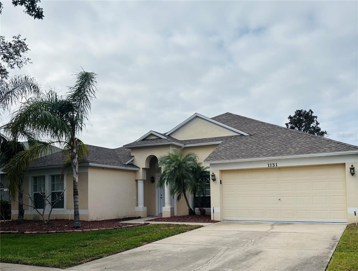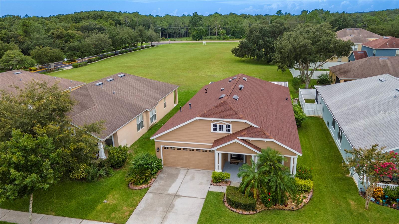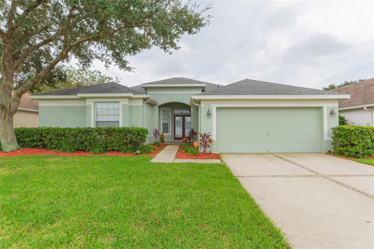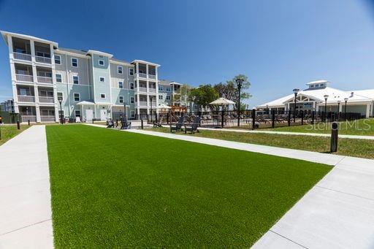26917 Juniper Bay Drive, WESLEY CHAPEL, FL 33544
Property Photos
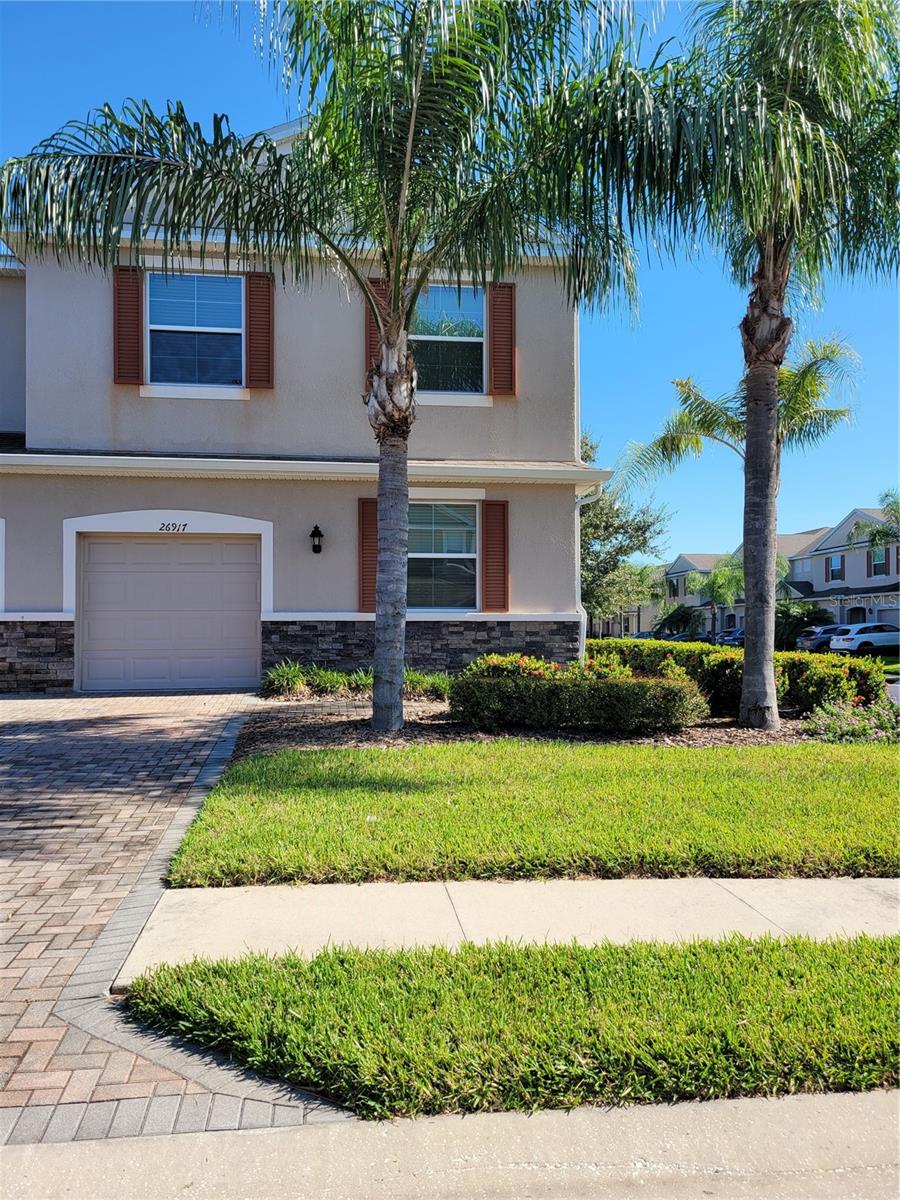
Would you like to sell your home before you purchase this one?
Priced at Only: $2,550
For more Information Call:
Address: 26917 Juniper Bay Drive, WESLEY CHAPEL, FL 33544
Property Location and Similar Properties
- MLS#: TB8326449 ( Residential Lease )
- Street Address: 26917 Juniper Bay Drive
- Viewed: 11
- Price: $2,550
- Price sqft: $1
- Waterfront: No
- Year Built: 2014
- Bldg sqft: 2348
- Bedrooms: 3
- Total Baths: 3
- Full Baths: 2
- 1/2 Baths: 1
- Garage / Parking Spaces: 1
- Days On Market: 11
- Additional Information
- Geolocation: 28.2116 / -82.3709
- County: PASCO
- City: WESLEY CHAPEL
- Zipcode: 33544
- Subdivision: Seven Oaks
- Elementary School: Seven Oaks Elementary PO
- Middle School: John Long Middle PO
- High School: Wiregrass Ranch High PO
- Provided by: THE MOODY GROUP REALTY SOLUTIONS
- Contact: Vanesa Gallucci
- 813-994-0123

- DMCA Notice
-
DescriptionYou will fall in love with this Seven Oaks community in the heart of Wesley Chapel, a wonderful place to call home! This move in ready end unit townhome is located within the gated area of Lakeside. Seven Oaks is a master planned community with numerous playgrounds, a resort style pool with waterslides, nature trails, basketball courts, tennis courts, a soccer field, volleyball & an elegant clubhouse with a theater room, group fitness room, gym & caf. This upgraded spacious 2,048 s.f., 3/2.5/1 townhome features an open floor plan with a den/office that could be used as a formal dining room and tile throughout the first floor. The beautiful kitchen features granite counters, 42 cabinets, stainless steel appliances, a breakfast bar, pendant lights, and a pantry. The family room has sliders that lead to the screened lanai. Upstairs you will find an open loft area & 3 spacious bedrooms. The master bedroom features a walk in closet and an en suite bathroom with dual sinks, a large shower, and granite counters. The home features ceiling fans in every room, an in wall pest system, storm rated windows & sliding doors, and block construction on the first & second floors. This lovely home is located in a highly rated school district, convenient to I 75, I 275 an easy commute to Tampa, and close to new restaurants and shopping. The CDD fee is included in the tax amount. The maintenance fee covers lawn maintenance, water, and trash. Schedule your appointment today and make this beautiful townhome your new home.
Payment Calculator
- Principal & Interest -
- Property Tax $
- Home Insurance $
- HOA Fees $
- Monthly -
Features
Building and Construction
- Builder Model: Aspen
- Builder Name: D.R. Horton
- Covered Spaces: 0.00
- Exterior Features: Sidewalk
- Flooring: Carpet, Ceramic Tile
- Living Area: 2048.00
Property Information
- Property Condition: Completed
Land Information
- Lot Features: Sidewalk, Paved, Private
School Information
- High School: Wiregrass Ranch High-PO
- Middle School: John Long Middle-PO
- School Elementary: Seven Oaks Elementary-PO
Garage and Parking
- Garage Spaces: 1.00
- Parking Features: Garage Door Opener, Guest
Eco-Communities
- Water Source: Public
Utilities
- Carport Spaces: 0.00
- Cooling: Central Air
- Heating: Electric, Heat Pump
- Pets Allowed: Breed Restrictions, Size Limit, Yes
- Sewer: Public Sewer
- Utilities: BB/HS Internet Available, Cable Available, Public, Sewer Connected
Finance and Tax Information
- Home Owners Association Fee: 0.00
- Net Operating Income: 0.00
Other Features
- Appliances: Dishwasher, Disposal, Electric Water Heater, Microwave, Range, Refrigerator
- Association Name: Associa Gulf Coast
- Country: US
- Furnished: Unfurnished
- Interior Features: Ceiling Fans(s), In Wall Pest System, Kitchen/Family Room Combo, Open Floorplan, Solid Wood Cabinets, Stone Counters, Walk-In Closet(s)
- Levels: Two
- Area Major: 33544 - Zephyrhills/Wesley Chapel
- Occupant Type: Vacant
- Parcel Number: 23-26-19-0110-10200-0080
- Views: 11
Owner Information
- Owner Pays: Water
Similar Properties

- Trudi Geniale, Broker
- Tropic Shores Realty
- Mobile: 619.578.1100
- Fax: 800.541.3688
- trudigen@live.com


