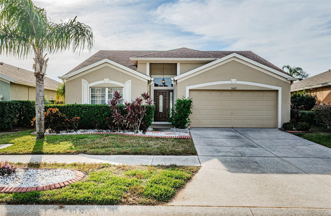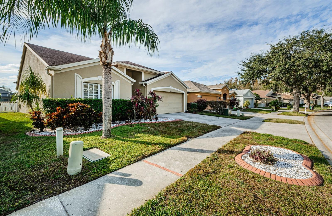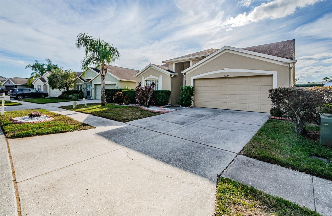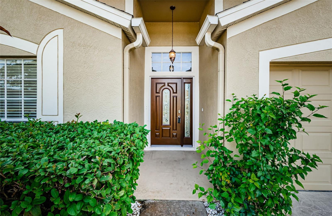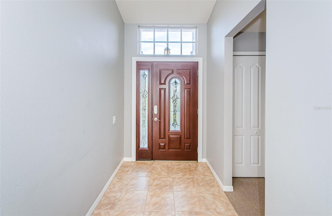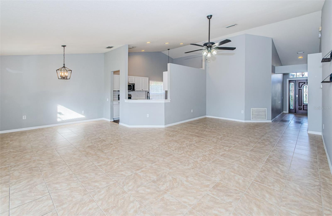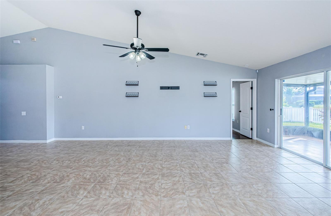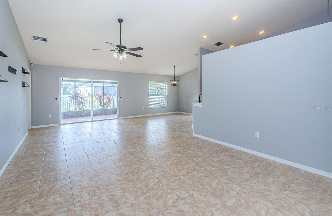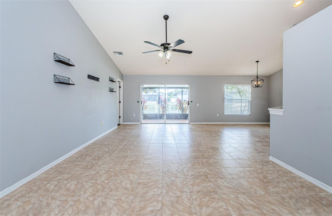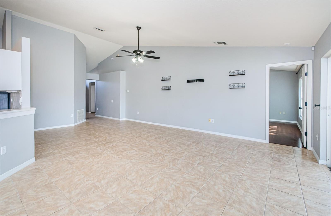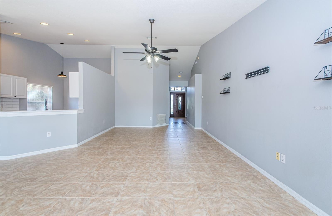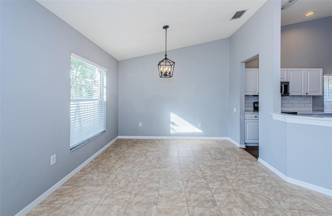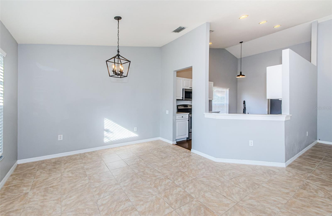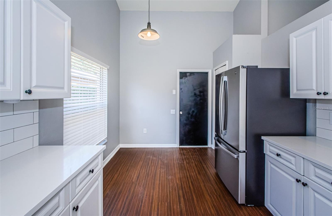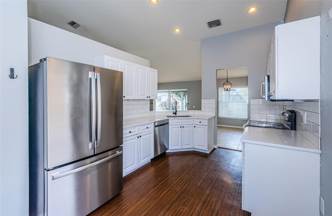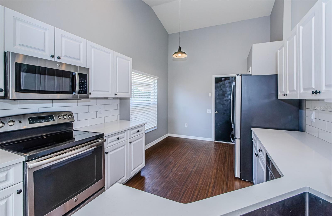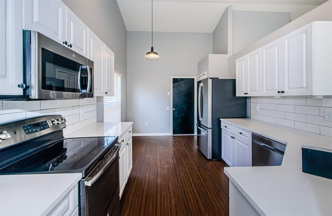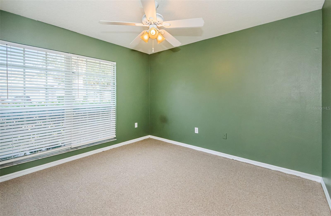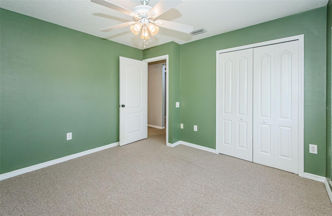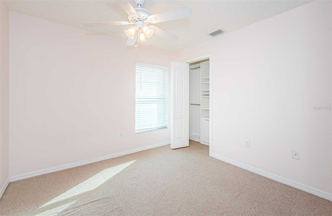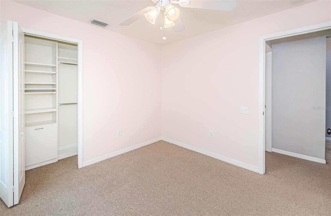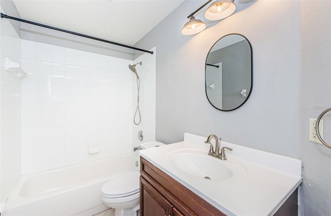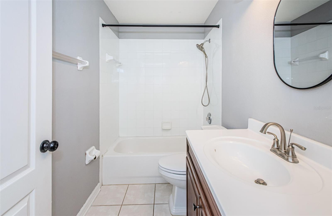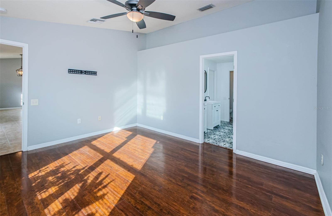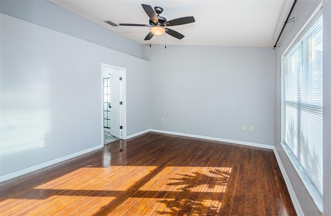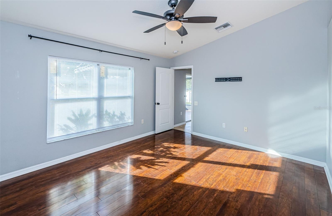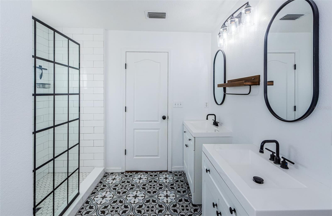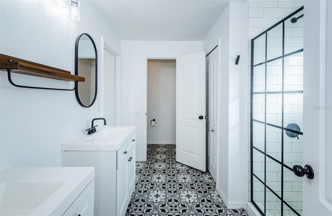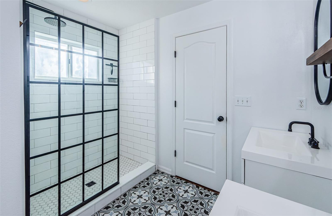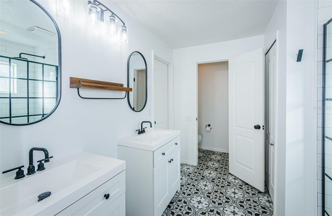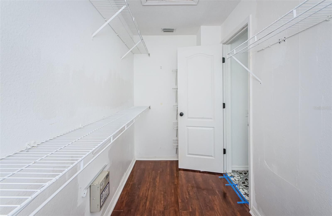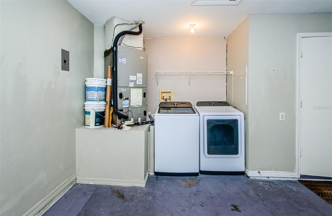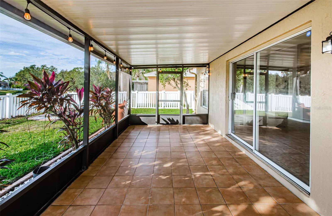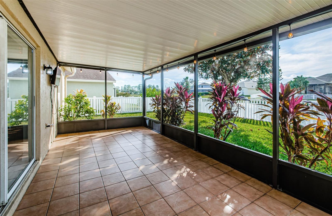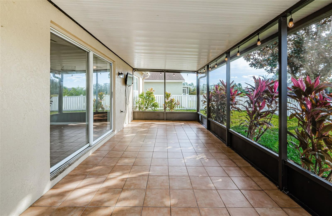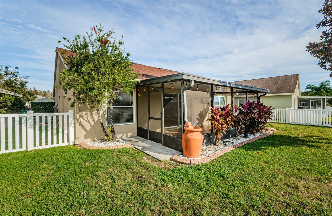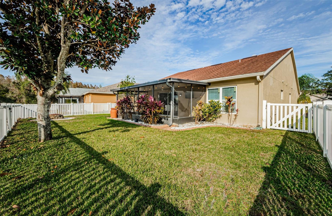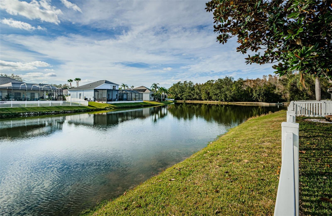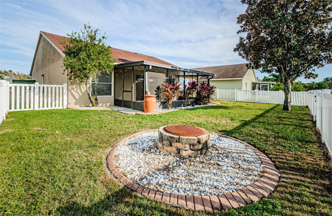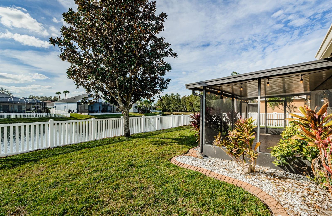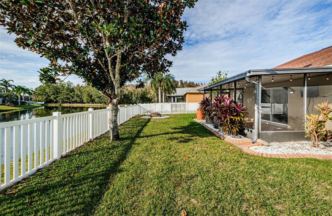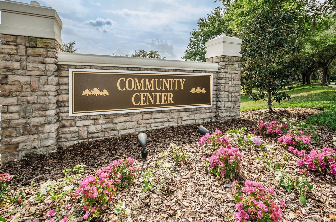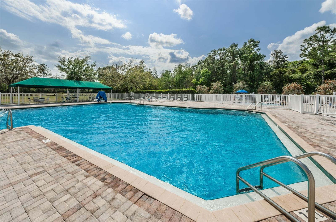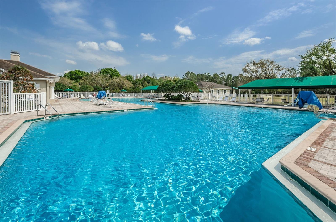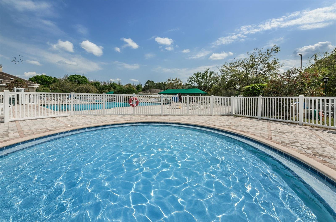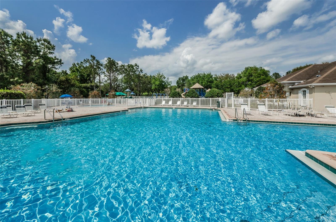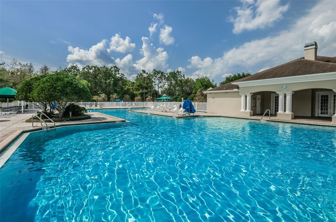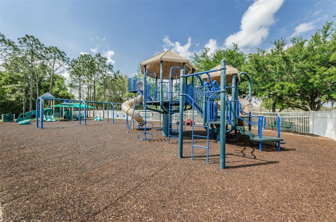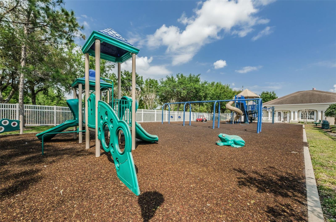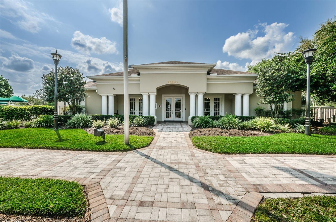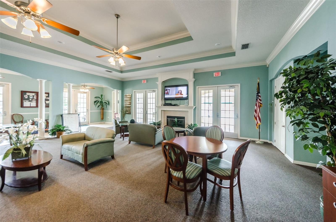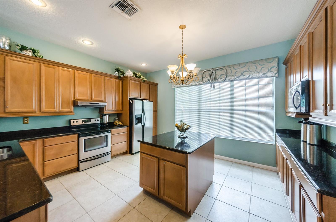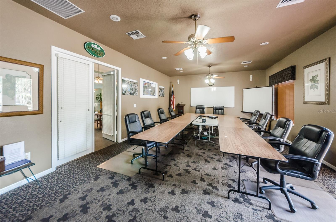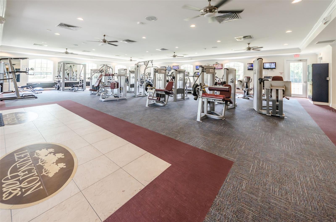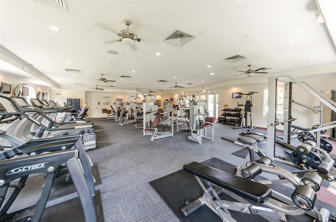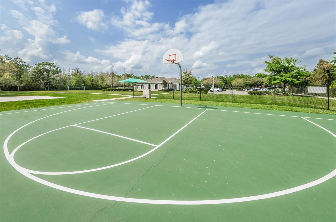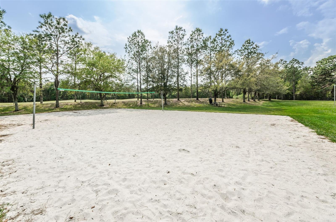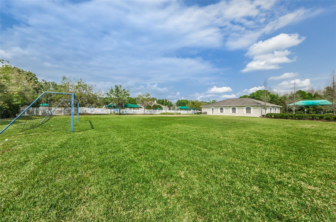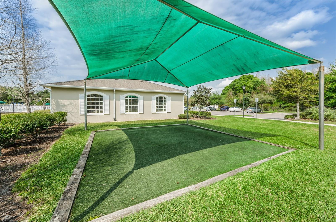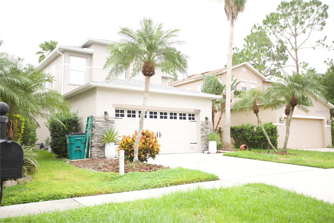5627 War Admiral Drive, WESLEY CHAPEL, FL 33544
Property Photos
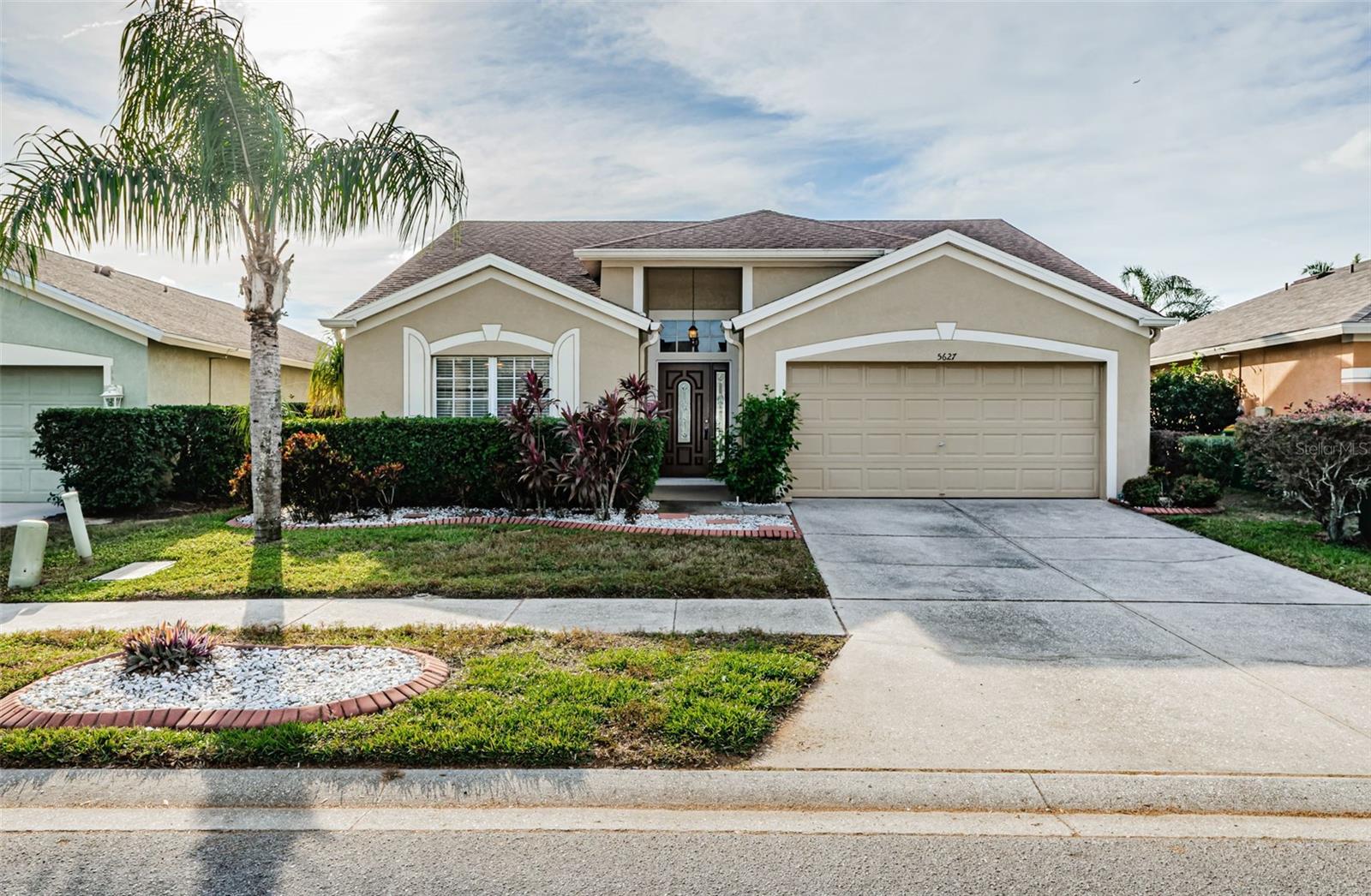
Would you like to sell your home before you purchase this one?
Priced at Only: $389,900
For more Information Call:
Address: 5627 War Admiral Drive, WESLEY CHAPEL, FL 33544
Property Location and Similar Properties






- MLS#: TB8328356 ( Residential )
- Street Address: 5627 War Admiral Drive
- Viewed: 111
- Price: $389,900
- Price sqft: $180
- Waterfront: No
- Year Built: 2000
- Bldg sqft: 2170
- Bedrooms: 3
- Total Baths: 2
- Full Baths: 2
- Garage / Parking Spaces: 2
- Days On Market: 139
- Additional Information
- Geolocation: 28.2382 / -82.3885
- County: PASCO
- City: WESLEY CHAPEL
- Zipcode: 33544
- Subdivision: Lexington Oaks Village 13
- Provided by: REAL BROKER, LLC
- Contact: Andrew Daniels
- 407-279-0038

- DMCA Notice
Description
Welcome to this charming 3 bedroom, 2 bathroom home, perfectly designed for comfortable living and outdoor enjoyment. Nestled in a friendly community with low HOA fees and a range of community amenities, this home offers the ideal blend of convenience and style.
With its open floor plan, vaulted ceilings and tile flooring throughout the main living areas, this home offers a seamless flow that's perfect for both relaxation and entertaining. The updated kitchen is a true highlight, featuring stainless steel appliances, sleek quartz countertops, and plenty of storage an ideal space for preparing your favorite meals. The kitchen flows effortlessly into the living and dining areas, offering a comfortable and inviting space for family and guests. Step outside to the screened in back porch, where you can enjoy cool breezes while taking in the serene water view. The fenced in backyard provides the perfect private oasis, with beautiful landscaping and a cozy backyard fire pit perfect for evenings spent outdoors under the stars. This home also boasts a 2 car garage for added convenience and storage. Plus, its location is unbeatable, with easy access to shops, restaurants, and more, making everyday errands a breeze.
Whether you're enjoying the peaceful water view, entertaining guests, or simply relaxing in your private backyard, this home has it all. Don't miss the opportunity to make this stunning property yours! Schedule a showing today!
Description
Welcome to this charming 3 bedroom, 2 bathroom home, perfectly designed for comfortable living and outdoor enjoyment. Nestled in a friendly community with low HOA fees and a range of community amenities, this home offers the ideal blend of convenience and style.
With its open floor plan, vaulted ceilings and tile flooring throughout the main living areas, this home offers a seamless flow that's perfect for both relaxation and entertaining. The updated kitchen is a true highlight, featuring stainless steel appliances, sleek quartz countertops, and plenty of storage an ideal space for preparing your favorite meals. The kitchen flows effortlessly into the living and dining areas, offering a comfortable and inviting space for family and guests. Step outside to the screened in back porch, where you can enjoy cool breezes while taking in the serene water view. The fenced in backyard provides the perfect private oasis, with beautiful landscaping and a cozy backyard fire pit perfect for evenings spent outdoors under the stars. This home also boasts a 2 car garage for added convenience and storage. Plus, its location is unbeatable, with easy access to shops, restaurants, and more, making everyday errands a breeze.
Whether you're enjoying the peaceful water view, entertaining guests, or simply relaxing in your private backyard, this home has it all. Don't miss the opportunity to make this stunning property yours! Schedule a showing today!
Payment Calculator
- Principal & Interest -
- Property Tax $
- Home Insurance $
- HOA Fees $
- Monthly -
For a Fast & FREE Mortgage Pre-Approval Apply Now
Apply Now
 Apply Now
Apply NowFeatures
Building and Construction
- Covered Spaces: 0.00
- Exterior Features: Rain Gutters, Sliding Doors
- Flooring: Ceramic Tile
- Living Area: 1505.00
- Roof: Shingle
Garage and Parking
- Garage Spaces: 2.00
- Open Parking Spaces: 0.00
Eco-Communities
- Water Source: Public
Utilities
- Carport Spaces: 0.00
- Cooling: Central Air
- Heating: Electric
- Pets Allowed: Yes
- Sewer: Public Sewer
- Utilities: Cable Connected, Electricity Connected
Finance and Tax Information
- Home Owners Association Fee: 79.85
- Insurance Expense: 0.00
- Net Operating Income: 0.00
- Other Expense: 0.00
- Tax Year: 2023
Other Features
- Appliances: Dishwasher, Disposal, Microwave, Range
- Association Name: Melissa Howell
- Country: US
- Interior Features: High Ceilings, Open Floorplan
- Legal Description: LEXINGTON OAKS VILLAGE 13 UNIT A AND B PB 38 PGS 80-82 LOT 16 BLOCK 14
- Levels: One
- Area Major: 33544 - Zephyrhills/Wesley Chapel
- Occupant Type: Vacant
- Parcel Number: 19-26-10-002.0-014.00-016.0
- Views: 111
- Zoning Code: MPUD
Similar Properties
Nearby Subdivisions
Angus Valley
Arbor Woodsnorthwood Ph 4b
Fairways Quail Hollow Ph 01
Fairways Quail Hollow Ph 02
Homesteads Of Saddlewood Phase
Homesteads Saddlewood
Lakes At Northwood Ph 03a
Lakes At Northwood Ph 03b
Lakes Northwood Ph 01a 01b 02b
Lexington Oaks Ph 01
Lexington Oaks Ph 1
Lexington Oaks Village
Lexington Oaks Village 08 09
Lexington Oaks Village 13
Lexington Oaks Village 13 Un A
Lexington Oaks Village 14
Lexington Oaks Village 25 26
Lexington Oaks Village 30
Lexington Oaks Village 32a 33
Lexington Oaks Villages 15 16
Lexington Oaks Villages 21 22
Lexington Oaks Villages 23 24
Lexington Oaks Villages 27a 3
Lexington Oaks Vlgs 15 16
Lexington Oaks Vlgs 27a 3l
Northwood
Park Mdws Ph 2
Park Meadows Ph 2
Quail Hollow Pines
Quail Woods Ph 01
Saddlebrook Village West
Sanctuary Rdg Sub
Sanctuary Ridge
Seven Oaks
Seven Oaks Parcels S13a S13b
Seven Oaks Parcels S16 S17a
Seven Oaks Pcls C4b S1a
Seven Oaks Prcl C1cc1d
Seven Oaks Prcl S02
Seven Oaks Prcl S17d
Seven Oaks Prcl S4a S4b S5b
Seven Oaks Prcl S4c
Seven Oaks Prcl S7b
Seven Oaks Prcl S8b1
Seven Oaks Prcl S8b2
Seven Oaks Prcl S9 A A6 B6
Contact Info

- Trudi Geniale, Broker
- Tropic Shores Realty
- Mobile: 619.578.1100
- Fax: 800.541.3688
- trudigen@live.com



