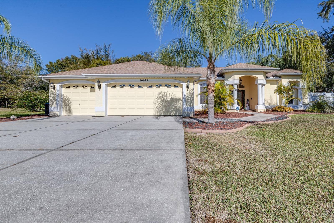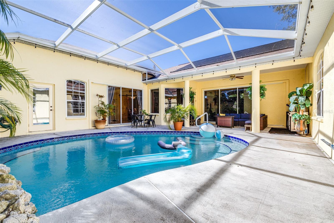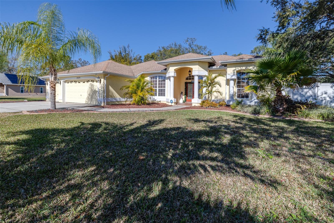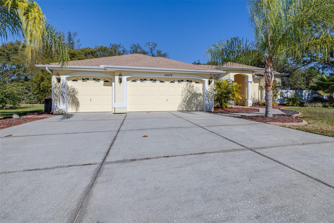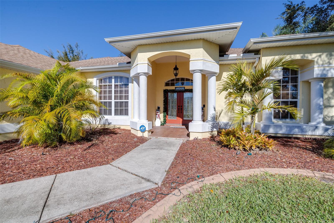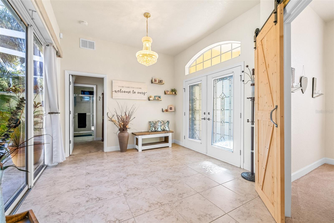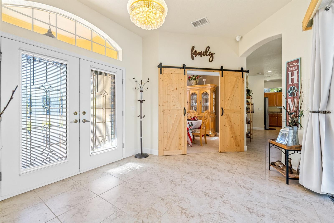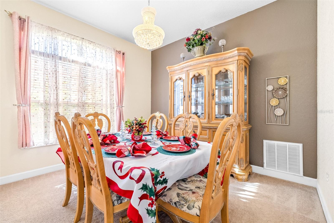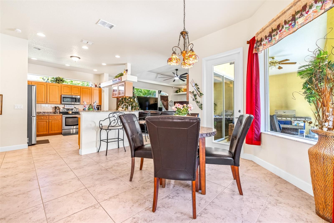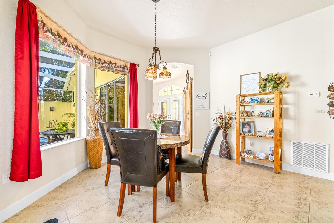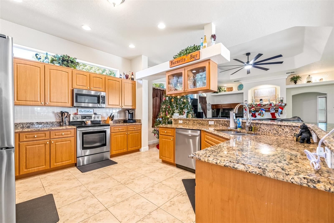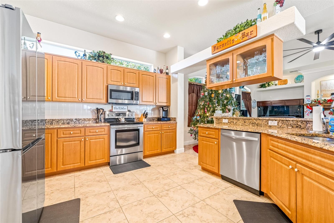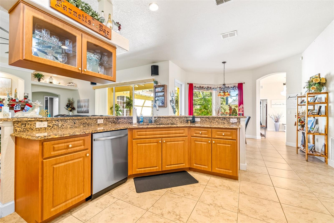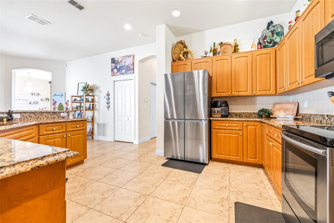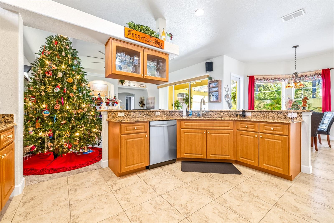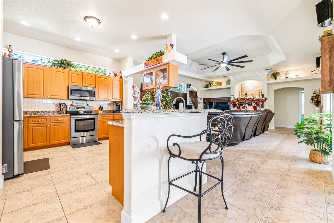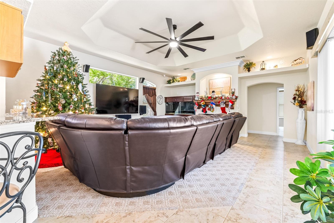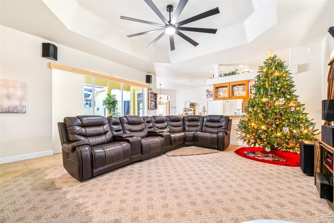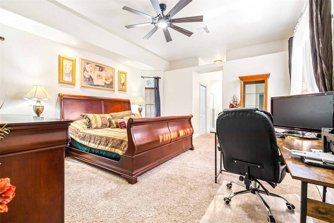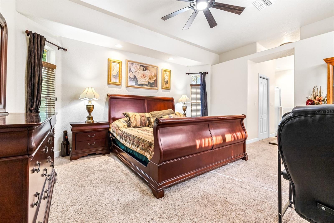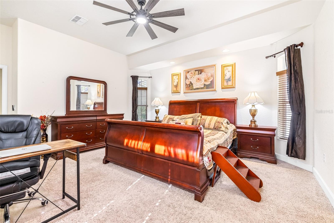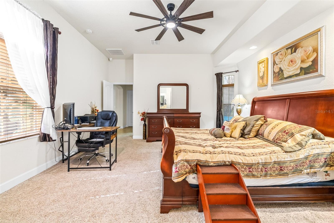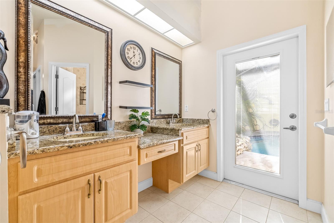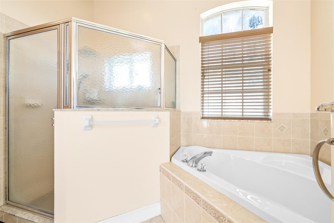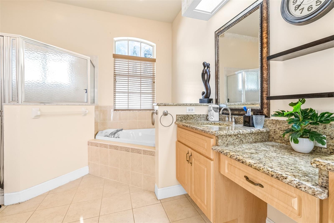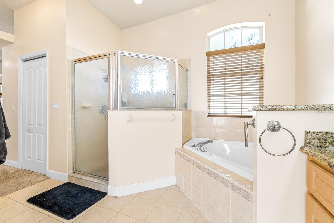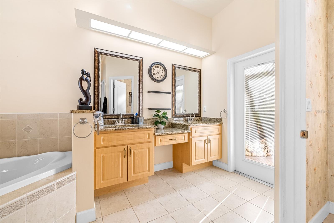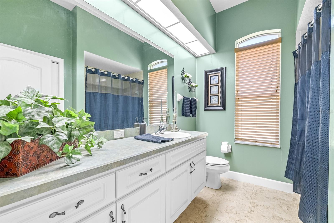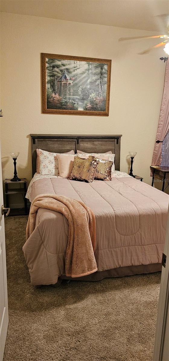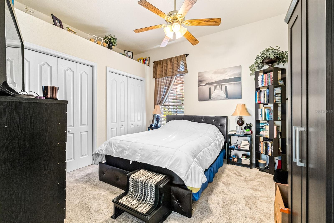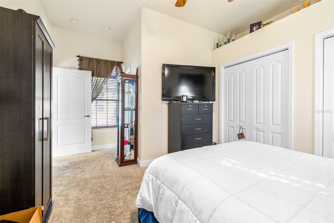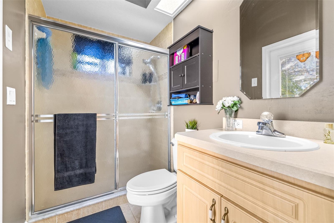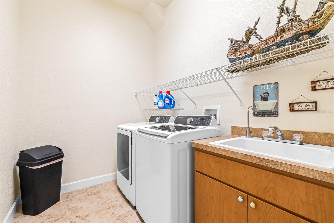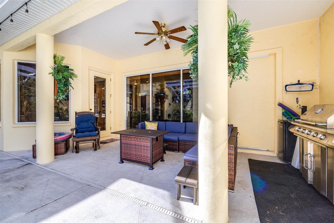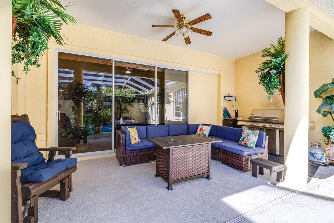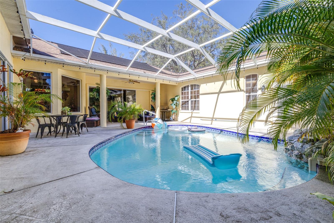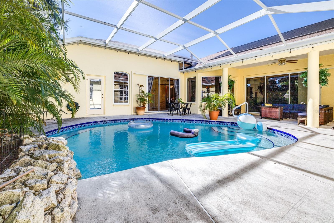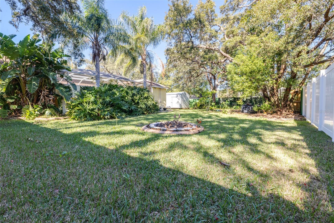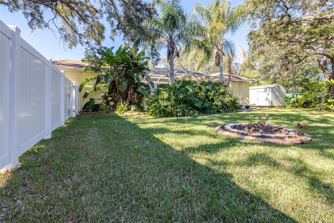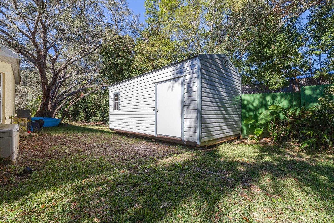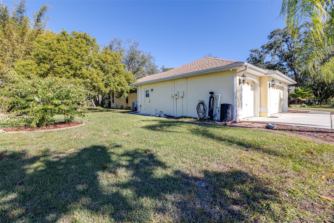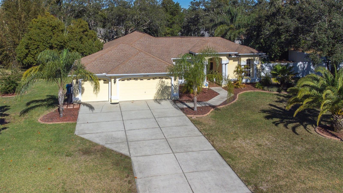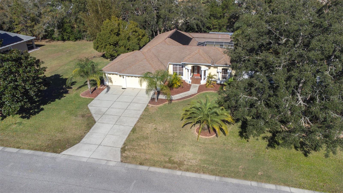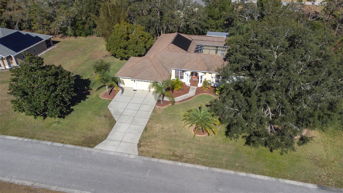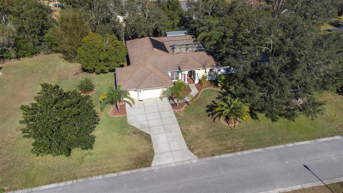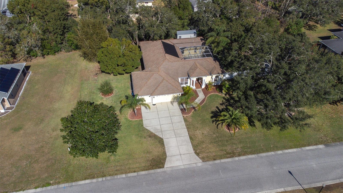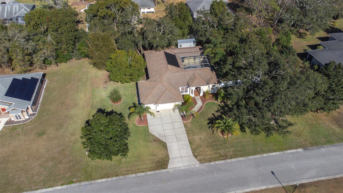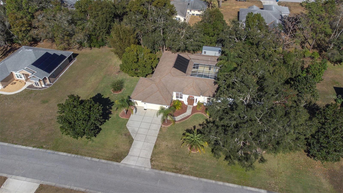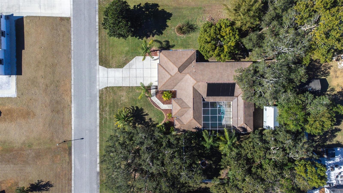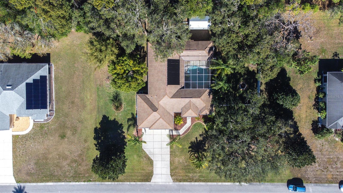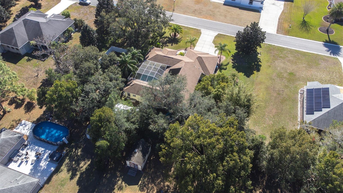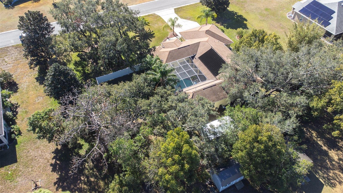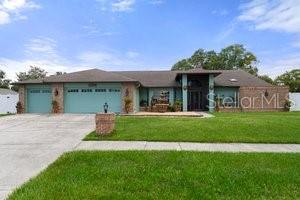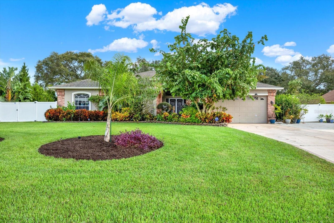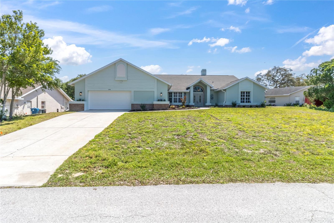10079 Deer Street, SPRING HILL, FL 34608
Property Photos
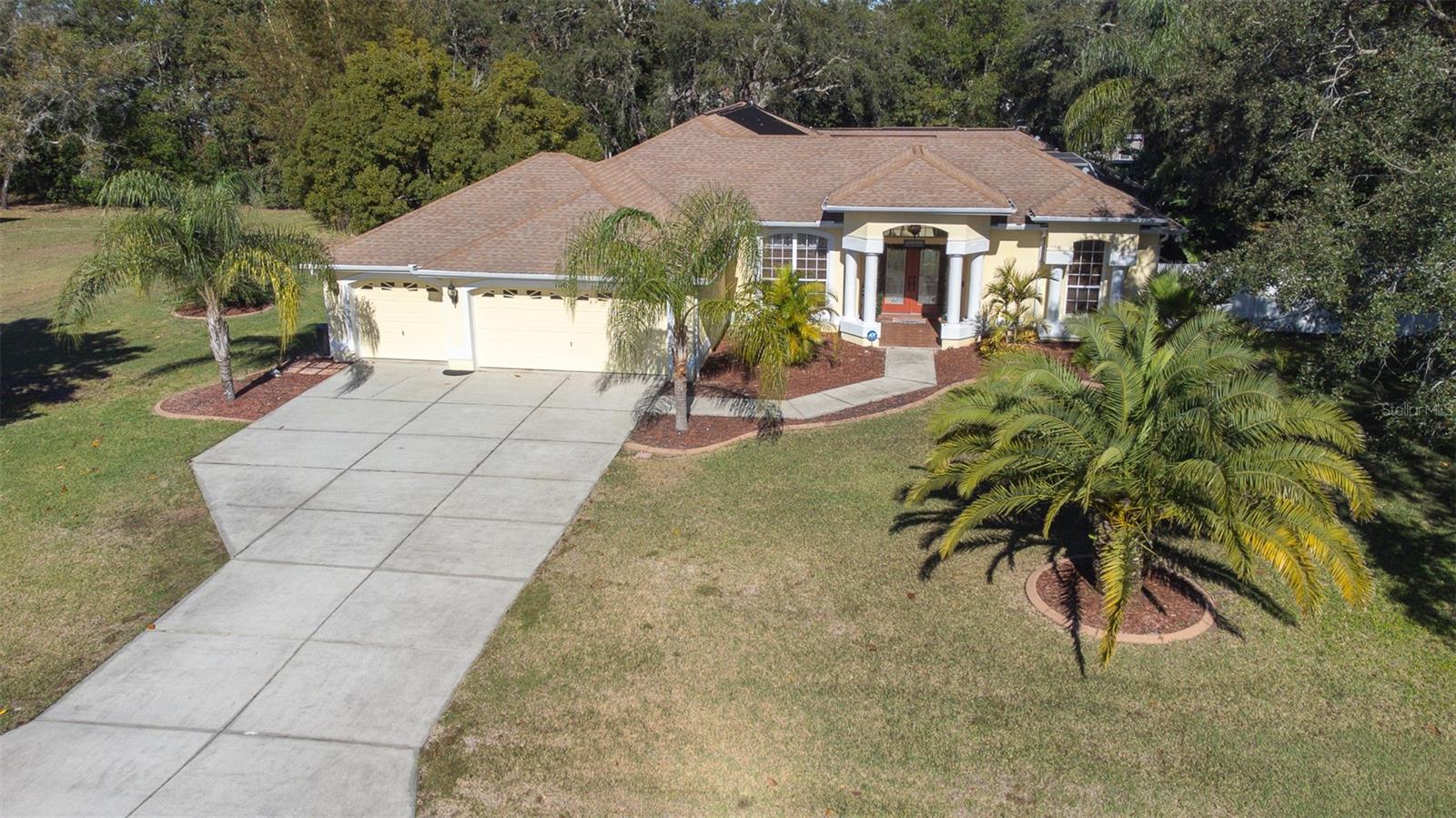
Would you like to sell your home before you purchase this one?
Priced at Only: $499,990
For more Information Call:
Address: 10079 Deer Street, SPRING HILL, FL 34608
Property Location and Similar Properties
- MLS#: TB8330123 ( Residential )
- Street Address: 10079 Deer Street
- Viewed: 53
- Price: $499,990
- Price sqft: $148
- Waterfront: No
- Year Built: 2006
- Bldg sqft: 3387
- Bedrooms: 3
- Total Baths: 3
- Full Baths: 3
- Garage / Parking Spaces: 3
- Days On Market: 16
- Additional Information
- Geolocation: 28.4719 / -82.5542
- County: HERNANDO
- City: SPRING HILL
- Zipcode: 34608
- Subdivision: Orchard Park
- Elementary School: Explorer K 8
- Middle School: Fox Chapel Middle School
- High School: Frank W Springstead
- Provided by: AGILE GROUP REALTY
- Contact: Matthew Lipinczyk
- 813-569-6294

- DMCA Notice
-
DescriptionMove In Ready Pool Home with Space, Privacy, and Charm! Discover your dream home in this stunning 3 bedroom, 3 bathroom pool home with an oversized 3 car garage, nestled on a spacious half acre lot in a peaceful community of Orchard Park III in Spring Hill. This property offers the perfect combination of privacy, elegance, and convenience. As you step through the front door, youre greeted by a spectacular view of the courtyard style pool, uniquely positioned in the heart of the home for ultimate privacy and relaxation. The thoughtfully designed split floor plan provides comfort and functionality. One bedroom features an en suite bathroom, creating a private retreat for guests or family members. The home boasts a versatile office or dining room, enhanced with a stylish new barn door. The large kitchen is a chefs delight, offering granite countertops, stainless steel appliances, and a walk in pantry, all seamlessly connected to the expansive family room with sliders leading to the pool area. The master suite is a sanctuary of its own, featuring acess to the pool, a luxurious en suite with dual sinks, a garden tub, and a separate shower. Additional highlights include an inside laundry room, an oversized garage with extra storage, and a beautifully landscaped yard with mature trees, partial fencing, and room to roam. Located in a quiet neighborhood with low HOA fees and NO CDD, this home is centrally positioned near hospitals, schools, shopping, and dining. Plus, with easy access to the Suncoast Parkway, youre just minutes away from all the attractions Tampa Bay has to offer. Dont miss the chance to own this incredible property! Schedule your private tour today.
Payment Calculator
- Principal & Interest -
- Property Tax $
- Home Insurance $
- HOA Fees $
- Monthly -
Features
Building and Construction
- Covered Spaces: 0.00
- Exterior Features: Courtyard, French Doors, Garden, Irrigation System, Lighting, Rain Gutters, Sliding Doors
- Fencing: Vinyl, Wood
- Flooring: Carpet, Tile
- Living Area: 2357.00
- Roof: Shingle
Land Information
- Lot Features: Oversized Lot, Paved
School Information
- High School: Frank W Springstead
- Middle School: Fox Chapel Middle School
- School Elementary: Explorer K-8
Garage and Parking
- Garage Spaces: 3.00
- Parking Features: Driveway, Off Street, Workshop in Garage
Eco-Communities
- Pool Features: In Ground
- Water Source: Public
Utilities
- Carport Spaces: 0.00
- Cooling: Central Air
- Heating: Central, Electric
- Pets Allowed: Cats OK, Dogs OK, Yes
- Sewer: Septic Tank
- Utilities: Electricity Connected, Sprinkler Well, Street Lights, Water Connected
Finance and Tax Information
- Home Owners Association Fee: 222.00
- Net Operating Income: 0.00
- Tax Year: 2023
Other Features
- Appliances: Cooktop, Dishwasher, Dryer, Electric Water Heater, Ice Maker, Microwave, Range, Refrigerator, Water Softener
- Association Name: Robert Hall
- Association Phone: 404-901-3223
- Country: US
- Interior Features: Built-in Features, Ceiling Fans(s), Eat-in Kitchen, High Ceilings, Kitchen/Family Room Combo, Open Floorplan, Primary Bedroom Main Floor, Split Bedroom, Stone Counters, Thermostat, Tray Ceiling(s), Walk-In Closet(s)
- Legal Description: ORCHARD PARK UNIT 3 LOT 5
- Levels: One
- Area Major: 34608 - Spring Hill/Brooksville
- Occupant Type: Owner
- Parcel Number: R24-223-17-2827-0000-0050
- Views: 53
- Zoning Code: RES
Similar Properties
Nearby Subdivisions
Gardens At Seven Hills Ph 1
Gardens At Seven Hills Ph 2
Gardens At Seven Hills Ph 3
Golfers Club Est Unit 11
Golfers Club Estate
Hernando Beach Unit 14
Links At Seven Hills
Links At Seven Hills Unit 10
Not On List
Oakridge Estates
Oakridge Estates Unit 1
Orchard Park
Orchard Park Unit 2
Palms At Seven Hills
Reserve At Seven Hills Ph 2
Seven Hills
Seven Hills Club Estates
Seven Hills Golfers Club Estat
Seven Hills Unit 1
Seven Hills Unit 2
Seven Hills Unit 3
Seven Hills Unit 4
Seven Hills Unit 6
Skyland Pines
Spring Hill
Spring Hill Commons
Spring Hill Place
Spring Hill Un 20
Spring Hill Un 8
Spring Hill Unit 1
Spring Hill Unit 10
Spring Hill Unit 15
Spring Hill Unit 16
Spring Hill Unit 17
Spring Hill Unit 18
Spring Hill Unit 18 1st Rep
Spring Hill Unit 20
Spring Hill Unit 21
Spring Hill Unit 22
Spring Hill Unit 23
Spring Hill Unit 25
Spring Hill Unit 25 Repl 1
Spring Hill Unit 25 Repl 4
Spring Hill Unit 25 Repl 5
Spring Hill Unit 26
Spring Hill Unit 5
Spring Hill Unit 6
Spring Hill Unit 7
Spring Hill Unit 8
Spring Hill Unit 9
Spring Hill.
Sutton Place
Waterfall Place

- Trudi Geniale, Broker
- Tropic Shores Realty
- Mobile: 619.578.1100
- Fax: 800.541.3688
- trudigen@live.com


