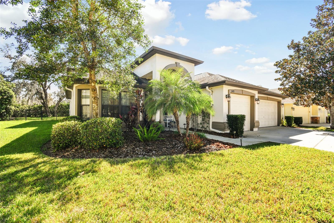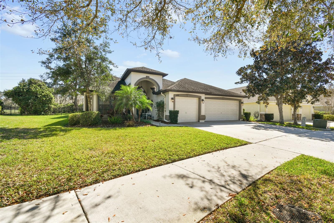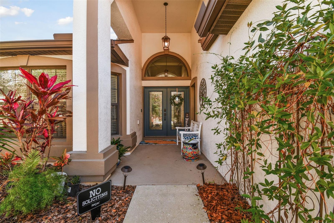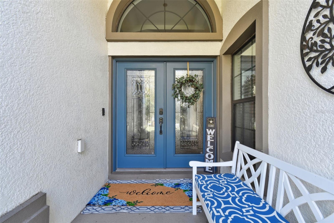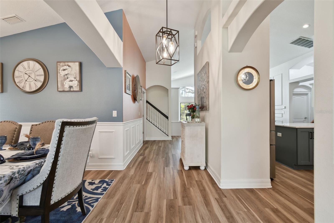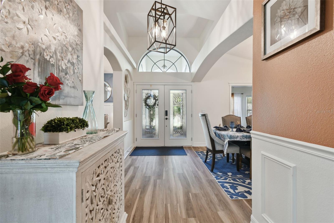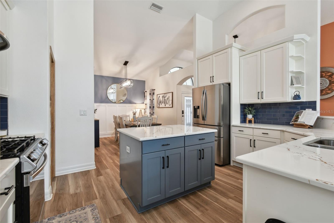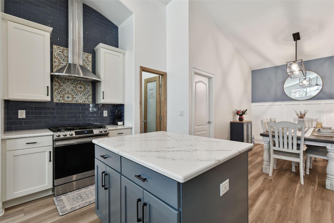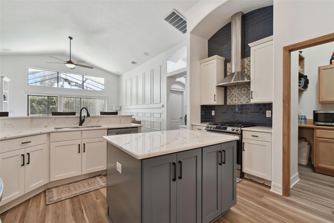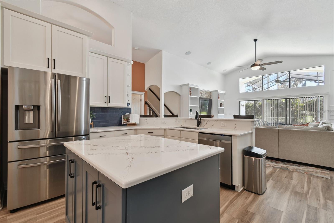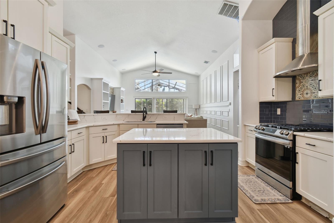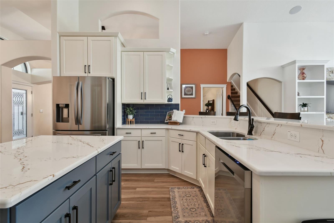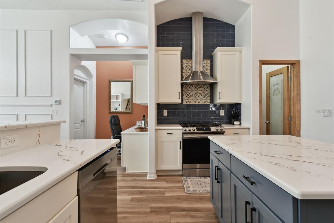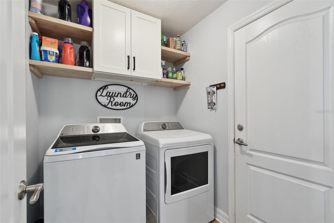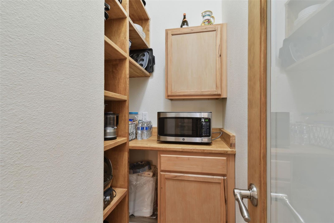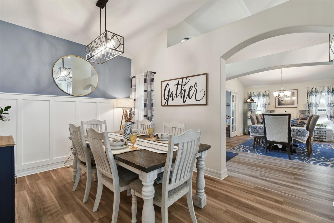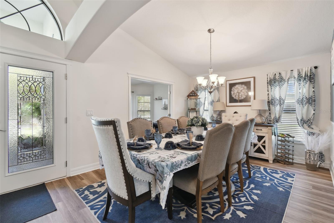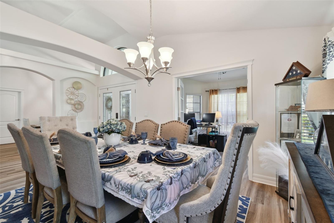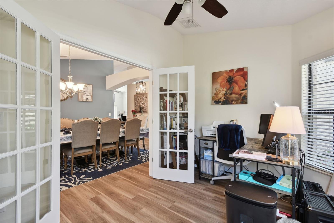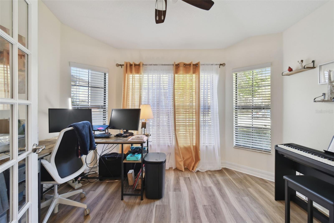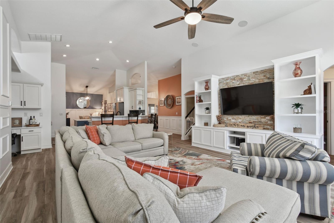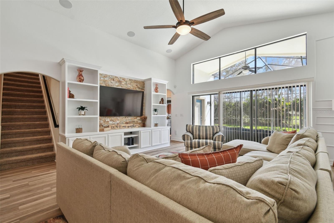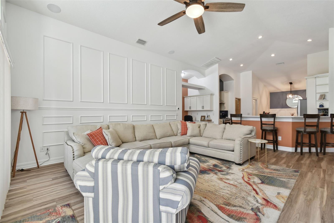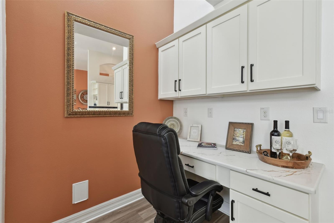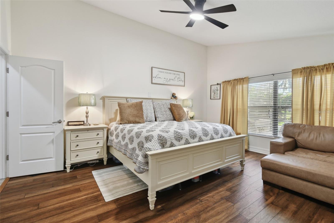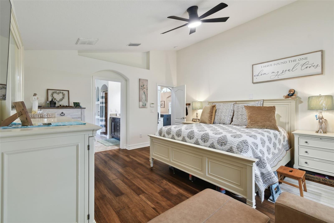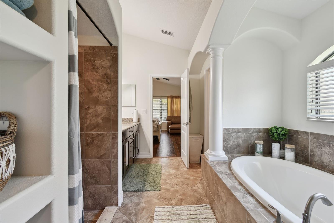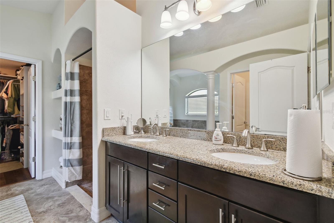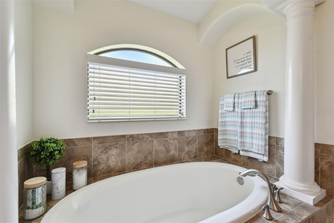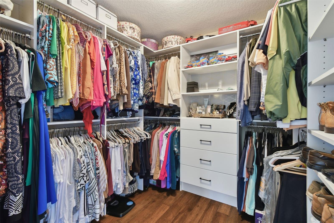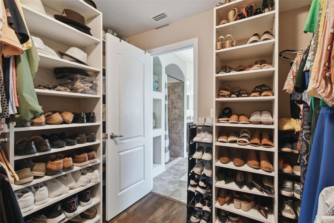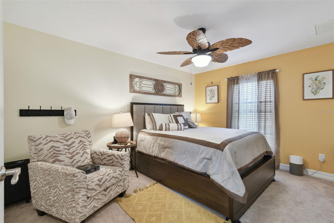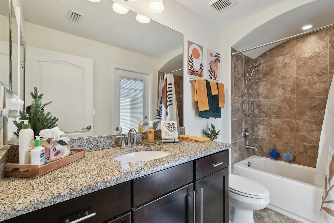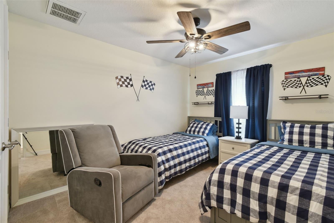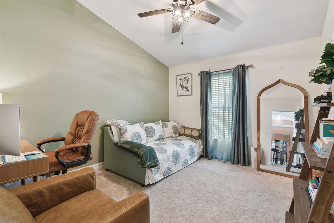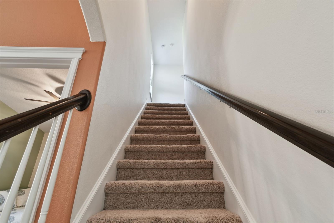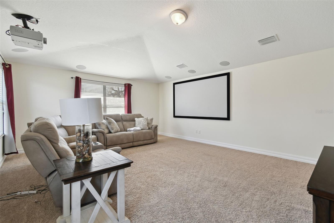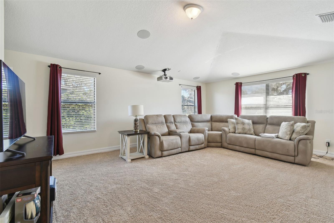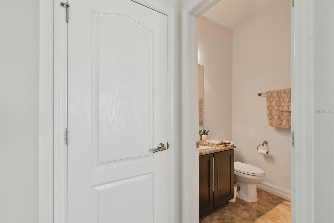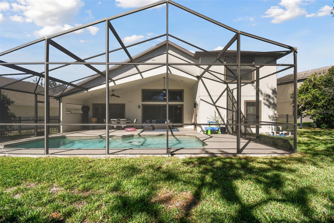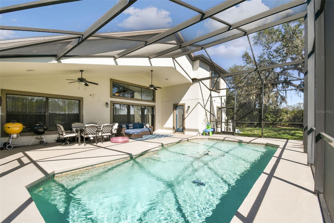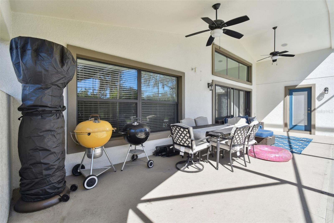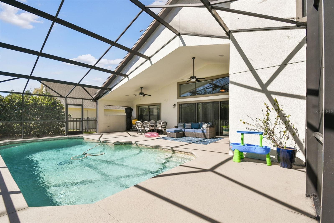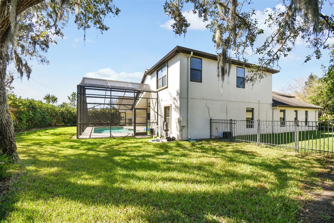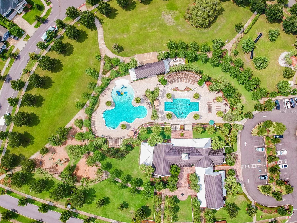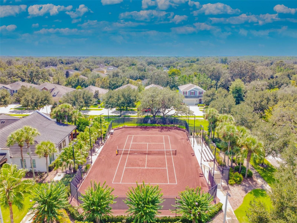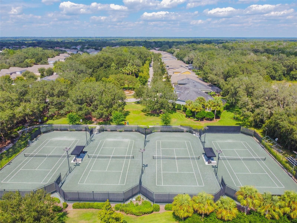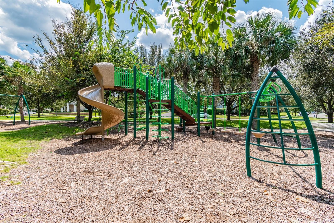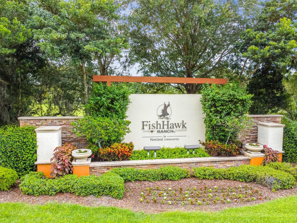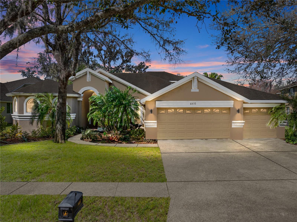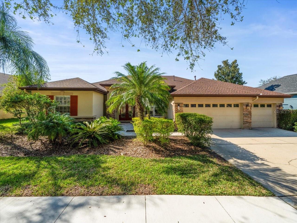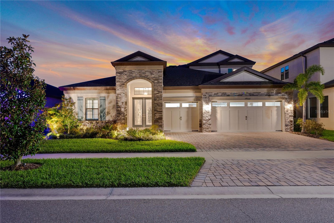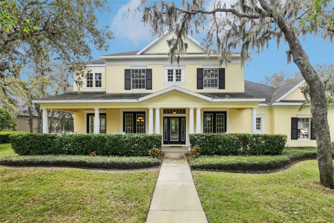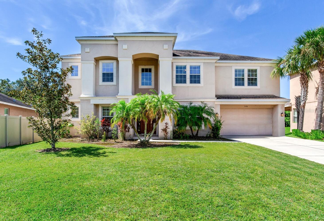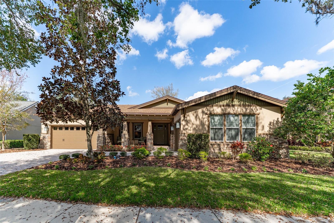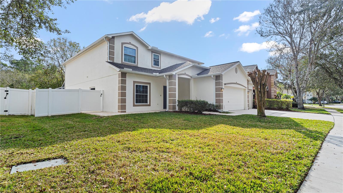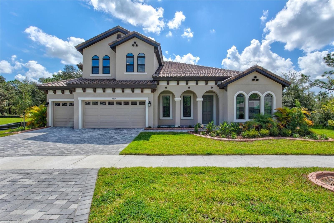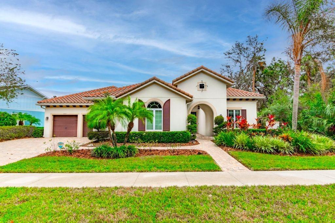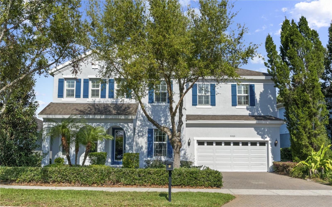15721 Starling Water Drive, LITHIA, FL 33547
Property Photos
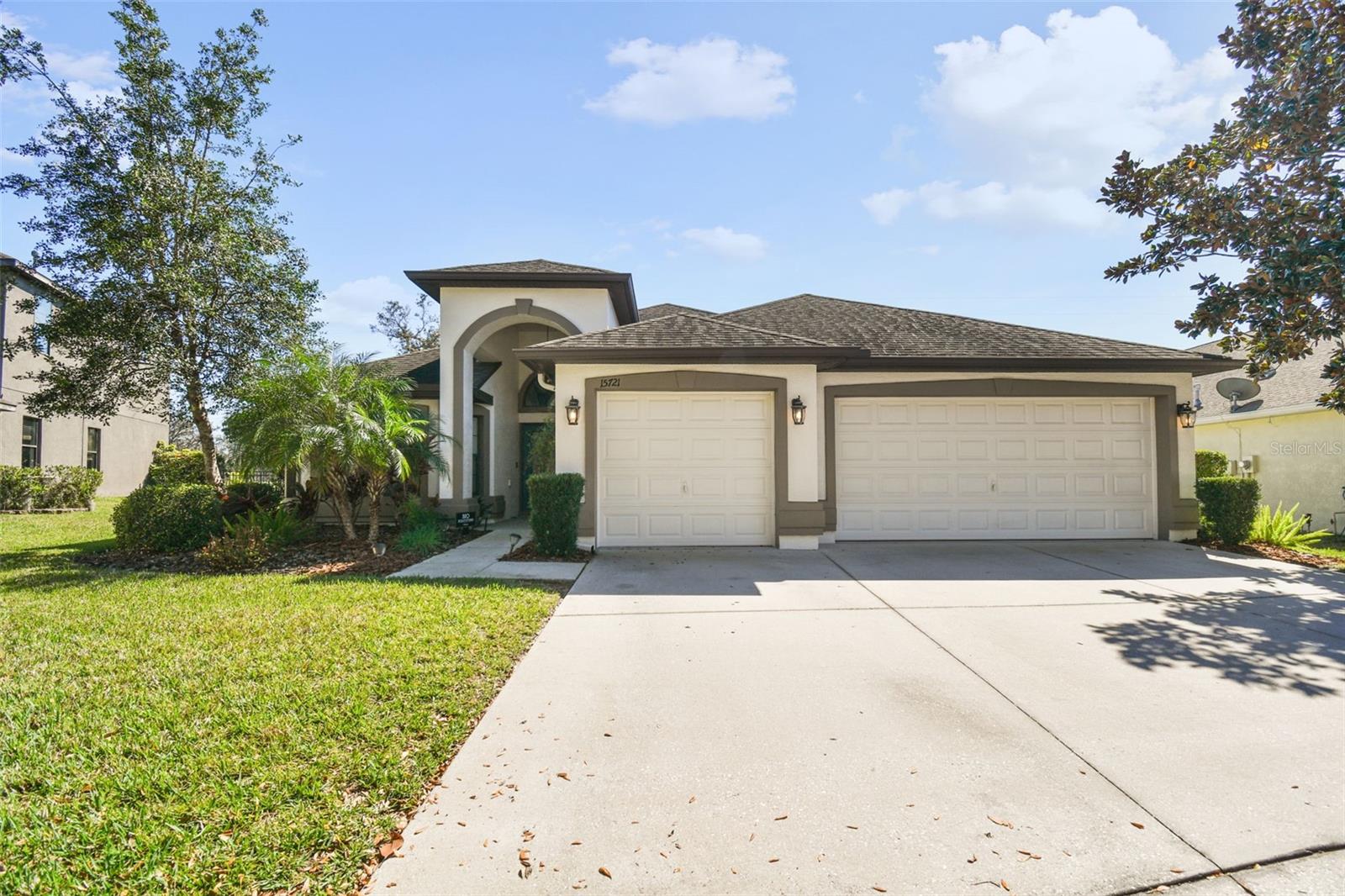
Would you like to sell your home before you purchase this one?
Priced at Only: $725,000
For more Information Call:
Address: 15721 Starling Water Drive, LITHIA, FL 33547
Property Location and Similar Properties






- MLS#: TB8353431 ( Single Family )
- Street Address: 15721 Starling Water Drive
- Viewed: 106
- Price: $725,000
- Price sqft: $182
- Waterfront: No
- Year Built: 2011
- Bldg sqft: 3979
- Bedrooms: 4
- Total Baths: 3
- Full Baths: 2
- 1/2 Baths: 1
- Garage / Parking Spaces: 3
- Days On Market: 35
- Additional Information
- Geolocation: 27.8551 / -82.222
- County: HILLSBOROUGH
- City: LITHIA
- Zipcode: 33547
- Subdivision: Fishhawk Ranch
- Elementary School: Stowers Elementary
- Middle School: Barrington Middle
- High School: Newsome HB
- Provided by: PREMIER SOTHEBYS INTL REALTY
- Contact: Andrea Simpson

- DMCA Notice
Description
Newly updated interior for a modern, brighter lifestyle. This 3,004 square foot, four bedroom plus office, 2.5 bath, three car garage, also includes an additional upstairs bonus/media room. Updates include new luxury vinyl plank throughout the main traffic areas, vinyl flooring in the office, new carpet in bedrooms and freshly painted upstairs media room. This chefs kitchen has new features, cabinetry has new hardware, quartz countertops and all new appliances. Battan walls decorate the eat in kitchen. A custom built in entertainment center is featured in the family room along with decorative wainscoting wall design across. Two 12 by 11 foot bedrooms are off to the left and 14 by 17 foot owners suite with 10 foot ceilings. Main bath featuring a stylish tub, double sink vanity, travertine tiles, and walk in shower and custom closet. In the second story 17 by 29 foot bonus and half bath being used as a media room where the sellers will be leaving the projection TV and screen for the new owners. Pebble Tec saltwater pool overlooking a conservation lot with no backdoor neighbors. Screened lanai and natural gas, so no more running out of gas. The backyard has had new sod and the sprinkler system with new sprinkler heads all around. The area of the home has a lot of natural light that enters through the energy efficient double pane vinyl window. The entire interior has been freshly painted. The roof is 2011 and bath air conditioner.
Description
Newly updated interior for a modern, brighter lifestyle. This 3,004 square foot, four bedroom plus office, 2.5 bath, three car garage, also includes an additional upstairs bonus/media room. Updates include new luxury vinyl plank throughout the main traffic areas, vinyl flooring in the office, new carpet in bedrooms and freshly painted upstairs media room. This chefs kitchen has new features, cabinetry has new hardware, quartz countertops and all new appliances. Battan walls decorate the eat in kitchen. A custom built in entertainment center is featured in the family room along with decorative wainscoting wall design across. Two 12 by 11 foot bedrooms are off to the left and 14 by 17 foot owners suite with 10 foot ceilings. Main bath featuring a stylish tub, double sink vanity, travertine tiles, and walk in shower and custom closet. In the second story 17 by 29 foot bonus and half bath being used as a media room where the sellers will be leaving the projection TV and screen for the new owners. Pebble Tec saltwater pool overlooking a conservation lot with no backdoor neighbors. Screened lanai and natural gas, so no more running out of gas. The backyard has had new sod and the sprinkler system with new sprinkler heads all around. The area of the home has a lot of natural light that enters through the energy efficient double pane vinyl window. The entire interior has been freshly painted. The roof is 2011 and bath air conditioner.
Payment Calculator
- Principal & Interest -
- Property Tax $
- Home Insurance $
- HOA Fees $
- Monthly -
For a Fast & FREE Mortgage Pre-Approval Apply Now
Apply Now
 Apply Now
Apply NowFeatures
Other Features
- Views: 106
Similar Properties
Nearby Subdivisions
B D Hawkstone Ph 1
B D Hawkstone Ph 2
Channing Park
Creek Ridge Preserve
Creek Ridge Preserve Ph 1
Devore Gundog Equestrian E
Enclave At Channing Park
Enclave Channing Park Ph
Encore Fishhawk Ranch West Ph
Encore At Fishhawk Ranch
Fiishhawk Ranch West Ph 2a
Fish Hawk Trails
Fishhawk Ranch
Fishhawk Ranch At Starling
Fishhawk Ranch Ph 02
Fishhawk Ranch Ph 1
Fishhawk Ranch Ph 2 Parcels
Fishhawk Ranch Ph 2 Prcl
Fishhawk Ranch Ph 2 Tr 1
Fishhawk Ranch Towncenter Phas
Fishhawk Ranch West
Fishhawk Ranch West Ph 1a
Fishhawk Ranch West Ph 1b1c
Fishhawk Ranch West Ph 2a
Fishhawk Ranch West Ph 3a
Fishhawk Ranch West Ph 3b
Fishhawk Ranch West Ph 4a
Fishhawk Ranch West Ph 5
Fishhawk Ranch West Ph 6
Fishhawk Ranch West Phase 3a
Hammock Oaks Reserve
Hawk Creek Reserve
Hawkstone
Hawkstone Phase 2
Hinton Hawkstone Ph 1a1
Hinton Hawkstone Ph 1a2
Hinton Hawkstone Ph 1b
Hinton Hawkstone Phase 1a2
Hinton Hawkstone Phase 1a2 Lot
Mannhurst Oak Manors
Not In Hernando
Old Welcome Manor
Preserve At Fishhawk Ranch
Starling At Fishhawk
Starling At Fishhawk Ph 1b2
Starling At Fishhawk Ph 1c
Starling At Fishhawk Ph Ia
Tagliarini Platted
Temple Pines
Unplatted
Contact Info

- Trudi Geniale, Broker
- Tropic Shores Realty
- Mobile: 619.578.1100
- Fax: 800.541.3688
- trudigen@live.com



