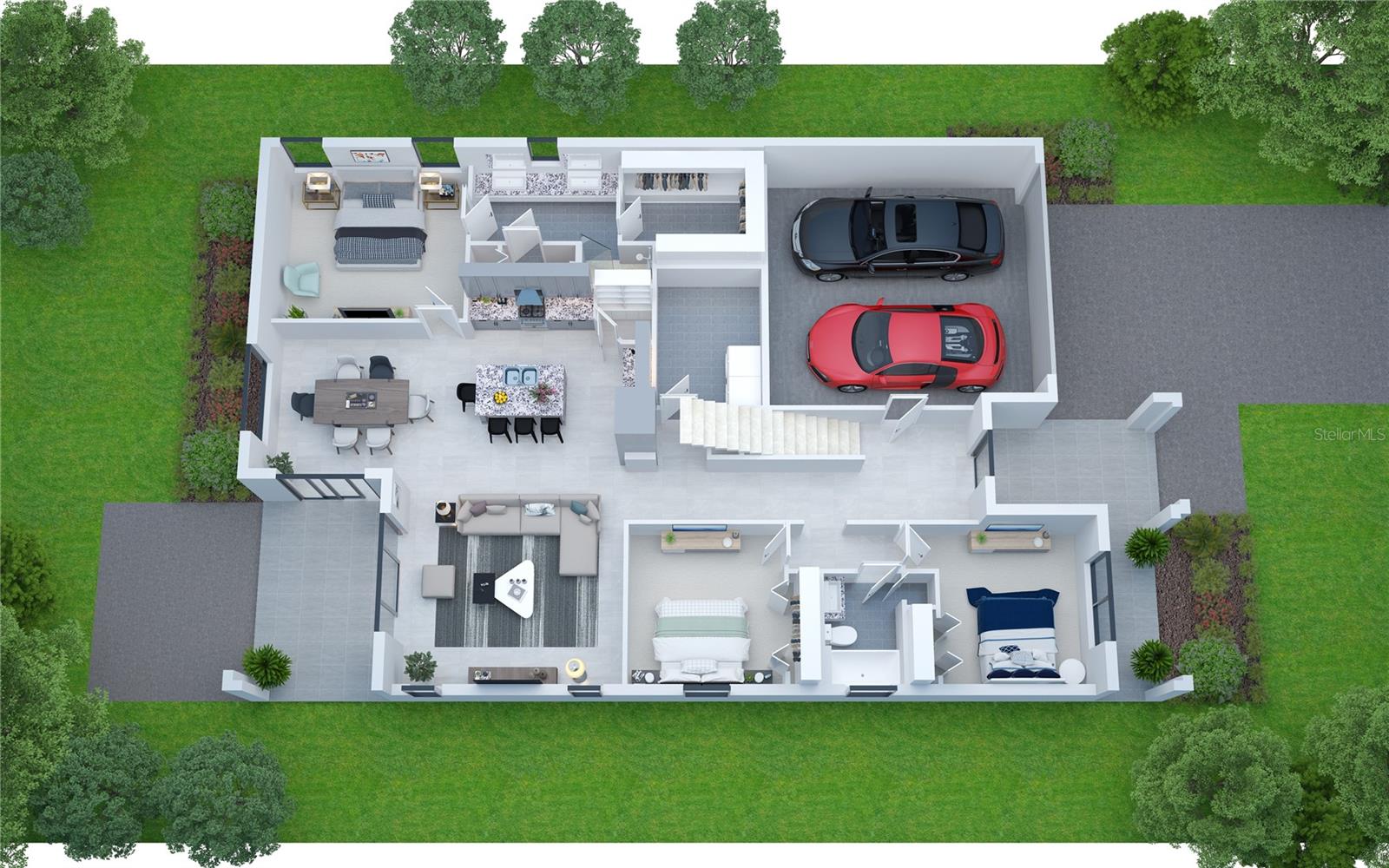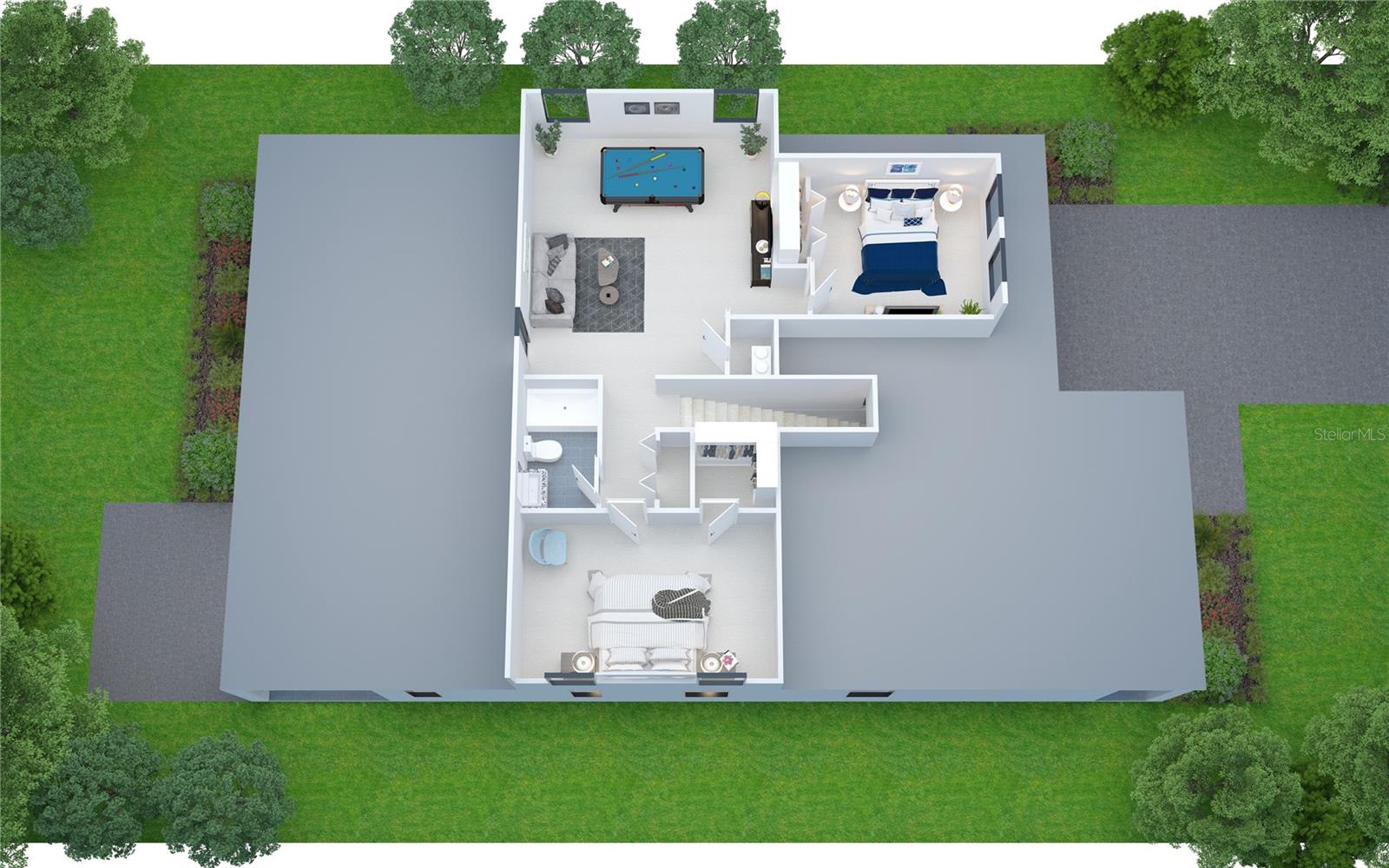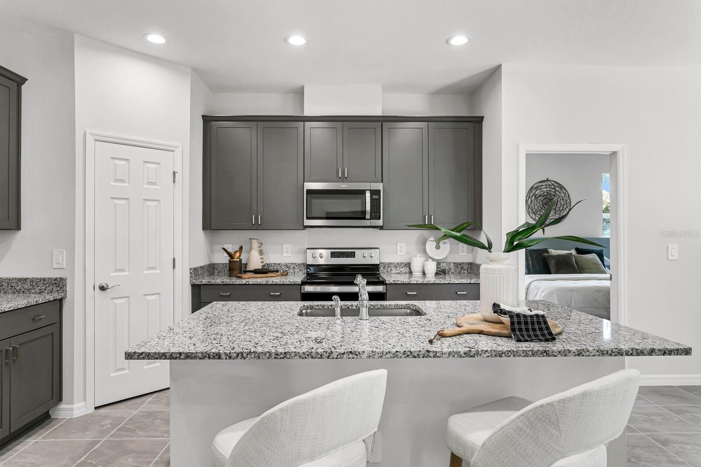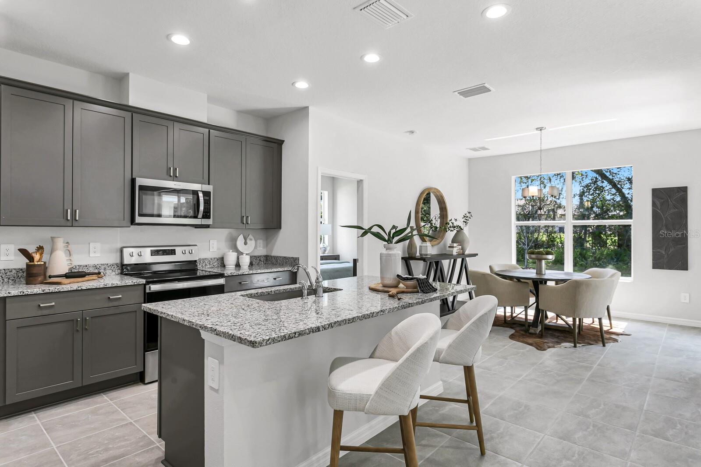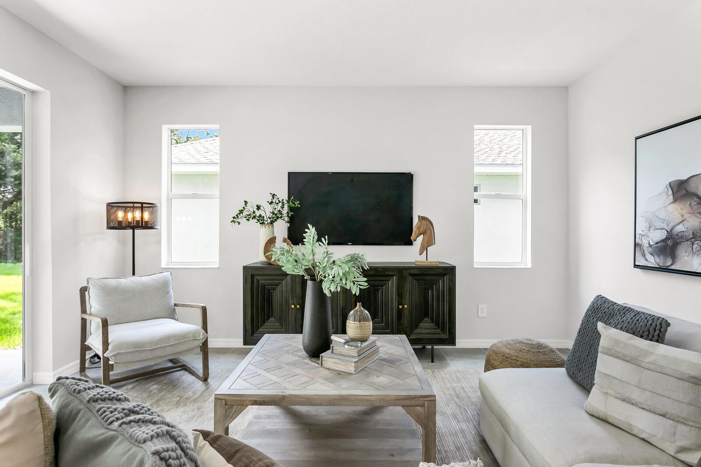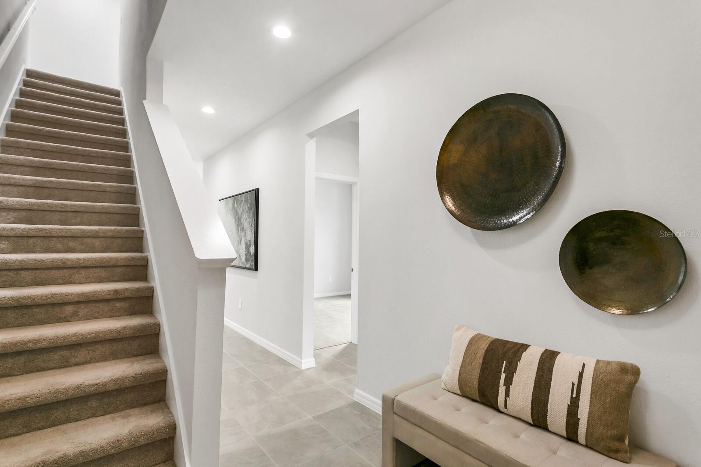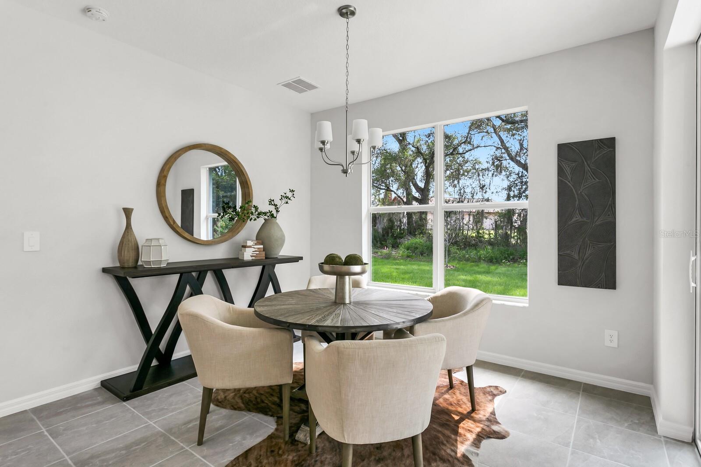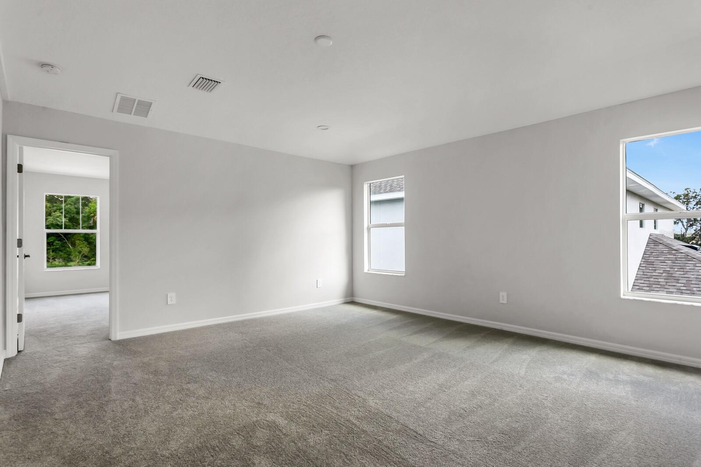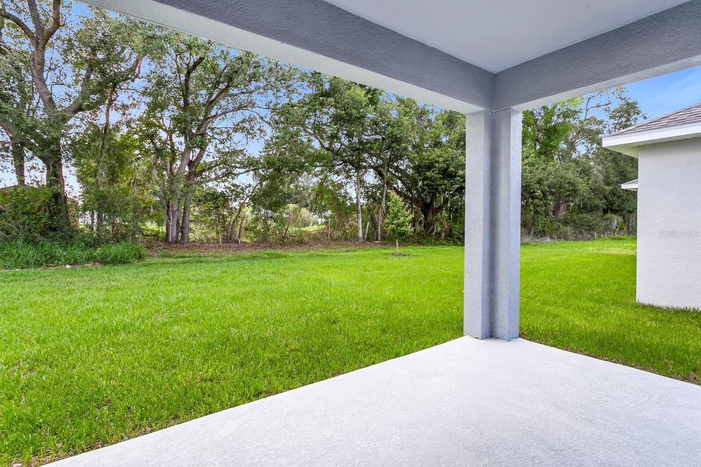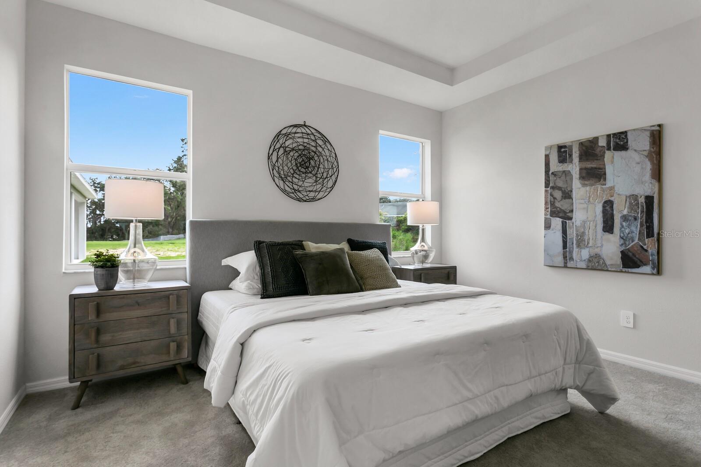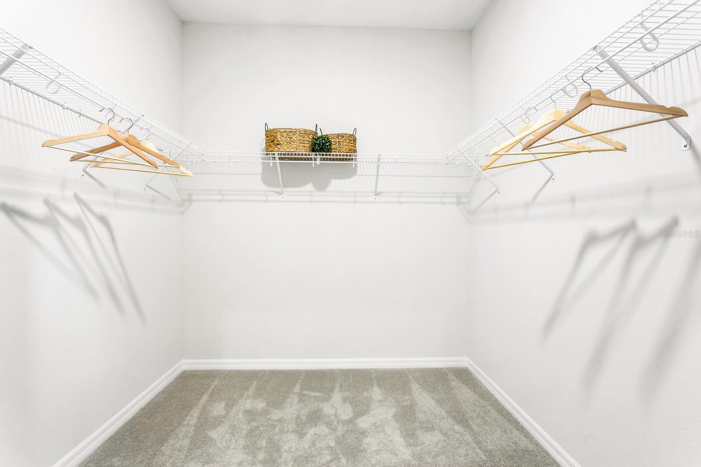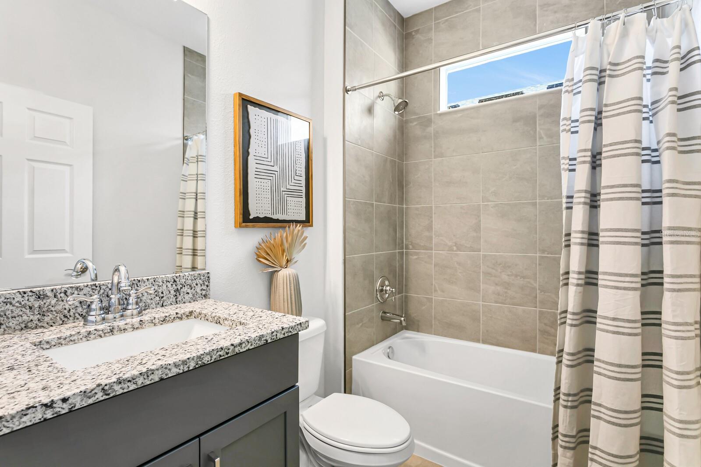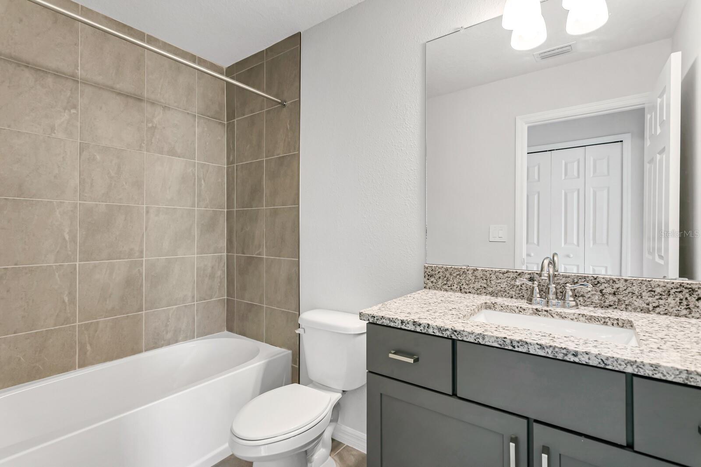2497 Orange Harvest Place, SEFFNER, FL 33584
Property Photos
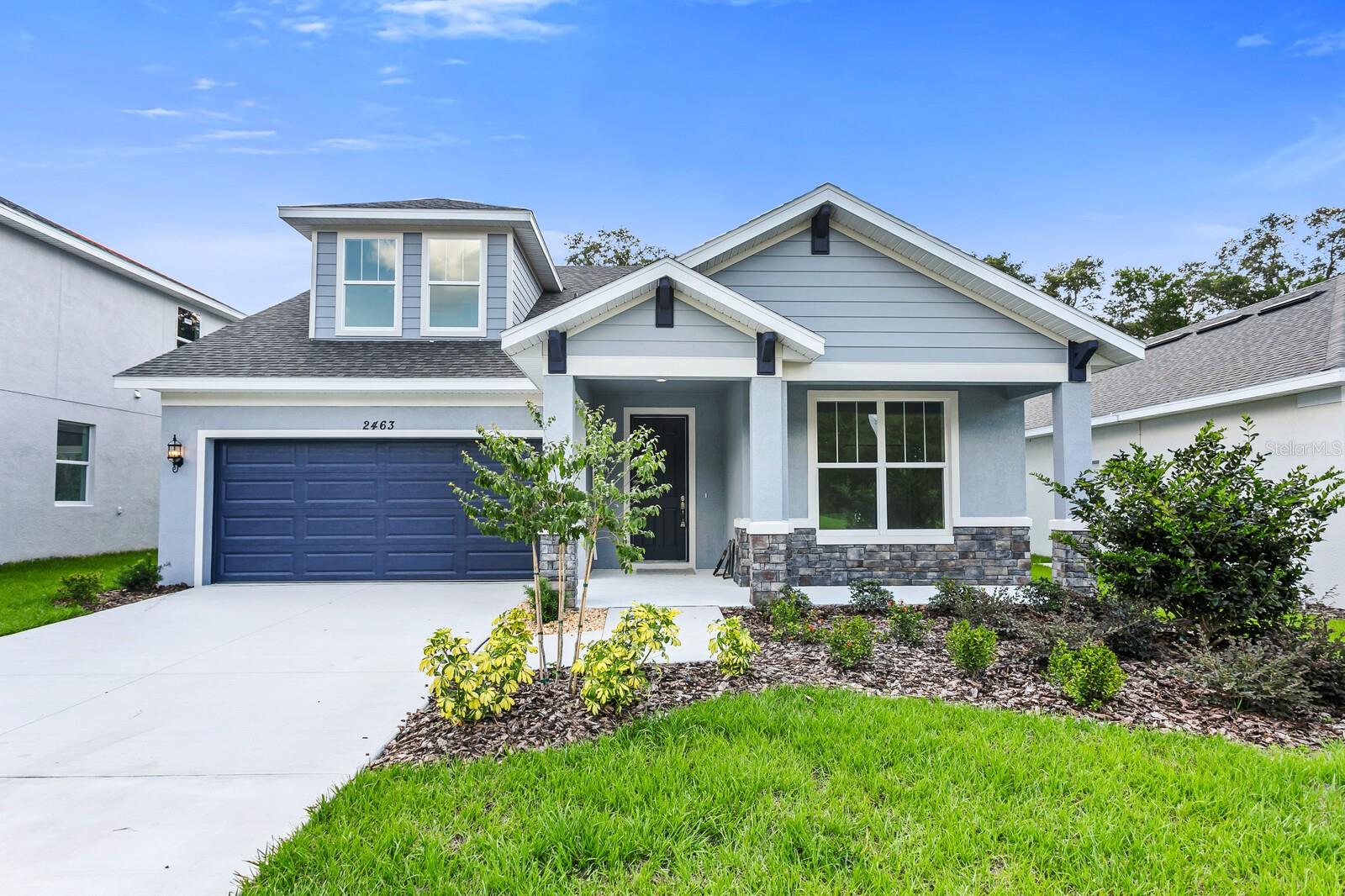
Would you like to sell your home before you purchase this one?
Priced at Only: $569,990
For more Information Call:
Address: 2497 Orange Harvest Place, SEFFNER, FL 33584
Property Location and Similar Properties






- MLS#: TB8358821 ( Residential )
- Street Address: 2497 Orange Harvest Place
- Viewed: 20
- Price: $569,990
- Price sqft: $174
- Waterfront: No
- Year Built: 2025
- Bldg sqft: 3273
- Bedrooms: 5
- Total Baths: 3
- Full Baths: 3
- Garage / Parking Spaces: 2
- Days On Market: 5
- Additional Information
- Geolocation: 27.9721 / -82.265
- County: HILLSBOROUGH
- City: SEFFNER
- Zipcode: 33584
- Subdivision: Wheeler Ridge
- Elementary School: Seffner HB
- Middle School: Mann HB
- High School: Brandon HB
- Provided by: SUNRISE HOMES REALTY
- Contact: Robert Appleyard
- 813-651-3001

- DMCA Notice
Description
Under Construction. GREAT location in a new Sunrise Homes community of only 24 homesites! This small, friendly community offers 3 different floor plans to meet the needs of discerning families! The popular Crest plan offers an open great room floor plan! The kitchen/casual dining area overlooks the great room which is perfect for entertaining family & friends! The open kitchen with big island has lots of white kitchen cabinets, quartz countertops, a big walk in pantry, and a stainless steel appliance package! Bask in luxury in your first floor elegant primary suite with walk in closet and master bath with double vanity and big shower. Enjoy evenings on your back lanai with enough room for a pool in your private backyard. The split bedroom floor plan has 2 additional spacious bedrooms downstairs and 2 more bedrooms with loft upstairs for the rest of the family or guests. In addition, the 3 car garage provides lots of storage space. The oversized lot offers a peaceful view of the pond. No CDD fees and low yearly HOA fee. This popular floor plan sells fast, so don't delay! Make this home your new home today! **Photos are of a previous home built. Actual finishes may vary
Description
Under Construction. GREAT location in a new Sunrise Homes community of only 24 homesites! This small, friendly community offers 3 different floor plans to meet the needs of discerning families! The popular Crest plan offers an open great room floor plan! The kitchen/casual dining area overlooks the great room which is perfect for entertaining family & friends! The open kitchen with big island has lots of white kitchen cabinets, quartz countertops, a big walk in pantry, and a stainless steel appliance package! Bask in luxury in your first floor elegant primary suite with walk in closet and master bath with double vanity and big shower. Enjoy evenings on your back lanai with enough room for a pool in your private backyard. The split bedroom floor plan has 2 additional spacious bedrooms downstairs and 2 more bedrooms with loft upstairs for the rest of the family or guests. In addition, the 3 car garage provides lots of storage space. The oversized lot offers a peaceful view of the pond. No CDD fees and low yearly HOA fee. This popular floor plan sells fast, so don't delay! Make this home your new home today! **Photos are of a previous home built. Actual finishes may vary
Payment Calculator
- Principal & Interest -
- Property Tax $
- Home Insurance $
- HOA Fees $
- Monthly -
For a Fast & FREE Mortgage Pre-Approval Apply Now
Apply Now
 Apply Now
Apply NowFeatures
Building and Construction
- Builder Model: Crest
- Builder Name: Sunrise Homes
- Covered Spaces: 0.00
- Exterior Features: Sidewalk, Sliding Doors
- Flooring: Carpet, Tile
- Living Area: 2571.00
- Roof: Shingle
Property Information
- Property Condition: Under Construction
School Information
- High School: Brandon-HB
- Middle School: Mann-HB
- School Elementary: Seffner-HB
Garage and Parking
- Garage Spaces: 2.00
Eco-Communities
- Green Energy Efficient: Appliances, HVAC, Insulation, Thermostat, Water Heater, Windows
- Water Source: Public
Utilities
- Carport Spaces: 0.00
- Cooling: Central Air
- Heating: Electric
- Pets Allowed: Yes
- Sewer: Public Sewer
- Utilities: Electricity Connected
Finance and Tax Information
- Home Owners Association Fee: 750.00
- Net Operating Income: 0.00
- Tax Year: 2024
Other Features
- Appliances: Dishwasher, Microwave, Range
- Association Name: Wheeler Ridge HOA
- Country: US
- Interior Features: High Ceilings, Kitchen/Family Room Combo, Living Room/Dining Room Combo, Open Floorplan, PrimaryBedroom Upstairs, Thermostat, Walk-In Closet(s)
- Legal Description: WHEELER RIDGE LOT 14 BLOCK
- Levels: Two
- Area Major: 33584 - Seffner
- Occupant Type: Vacant
- Parcel Number: U-12-29-20-C9H-000001-00014.0
- Views: 20
- Zoning Code: PD
Nearby Subdivisions
Acreage
Bloomfield Hills Ph 1
Brandon Forest Sub
Darby Lake
Diamond Ridge
Eastern Terrace Estates Un 1
Elender Jackson Johnson Estate
Florablu Estates
Goins Terrace
Greenewood
Hunters Cove
Imperial Oaks
Imperial Oaks Ph 1
Imperial Oaks Ph 2
Kennedy Hill Sub
Kingsway Downs
Kingsway Oaks Ph 1
Kingsway Ph 2
Lake Shore Ranch Ph I
Lake Weeks
Lazy Lane Estates
Lynwood Park
Mango Groves
Mango Hills
Mango Hills Add 1
Mango Terrace
Mirror Lake Still Water
Nita Estates
Oak Glen Sub
Oak Valley Sub Un 1
Oakfield Estates
Parsons Pointe Ph 1
Parsons Pointe Ph 1unit B
Parsons Pointe Ph 2
Parsons Woods Ph 2
Pemberton Creek Sub Se
Presidential Manor
Reserve At Hunters Lake
Roxy Bay
Seffner Park
Seffner Ridge Estates
Shangri La Ii Sub Phas
The Groves North
Toulonphase 2
Unplatted
Wheeler Ridge
Williams Pointe
Zzz
Contact Info

- Trudi Geniale, Broker
- Tropic Shores Realty
- Mobile: 619.578.1100
- Fax: 800.541.3688
- trudigen@live.com



