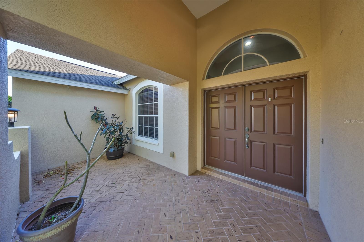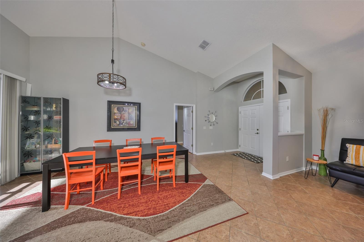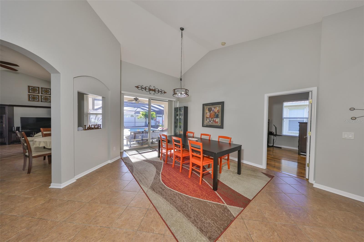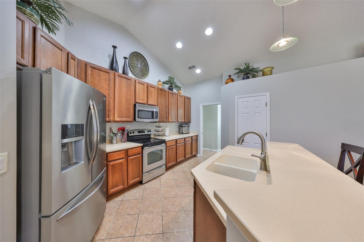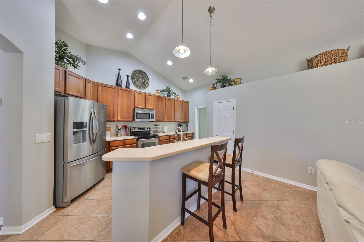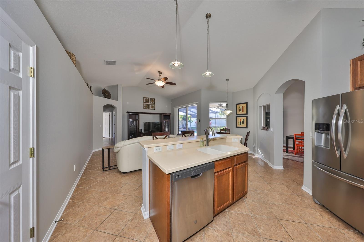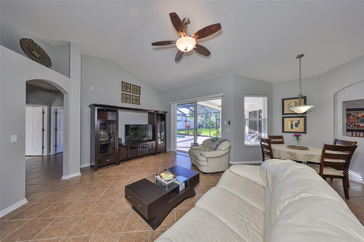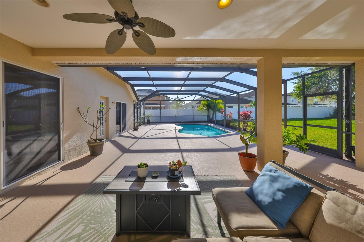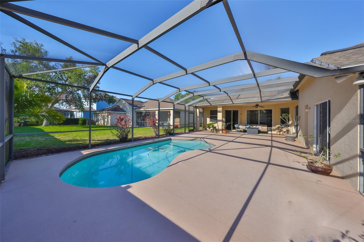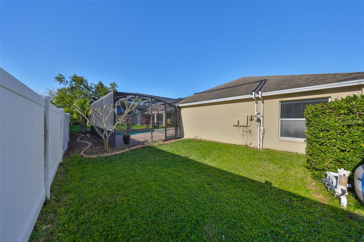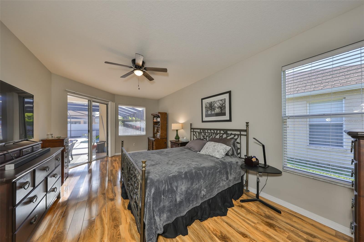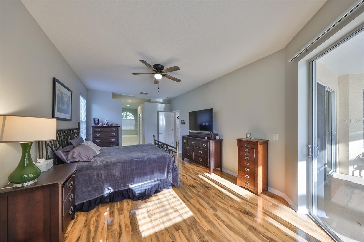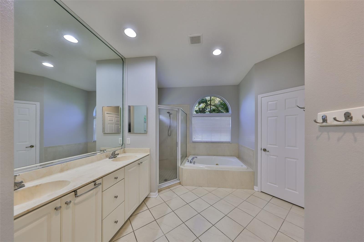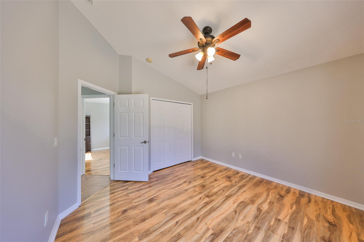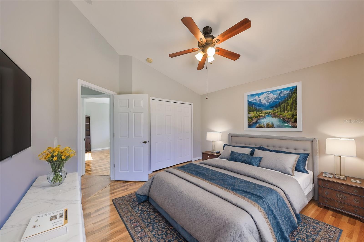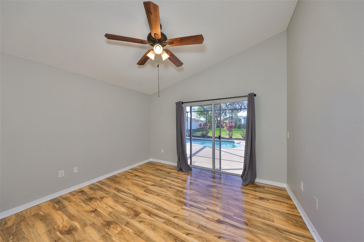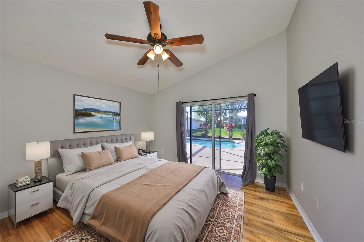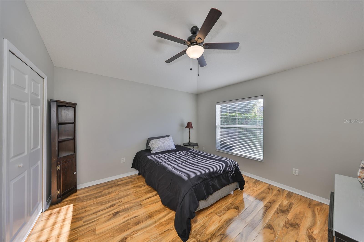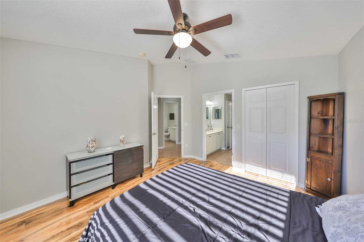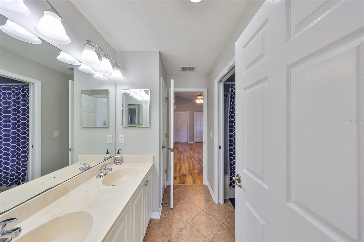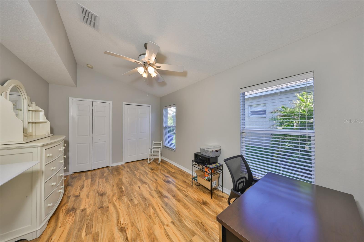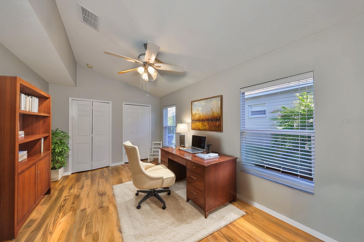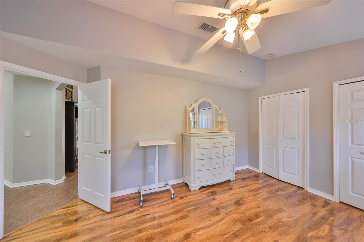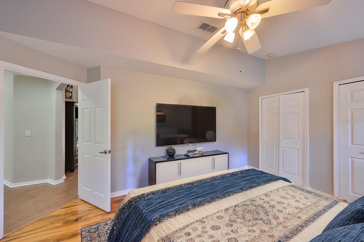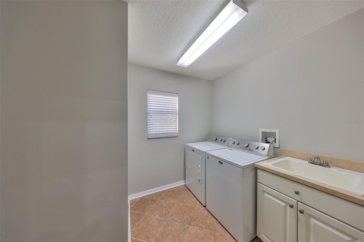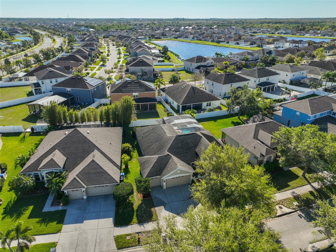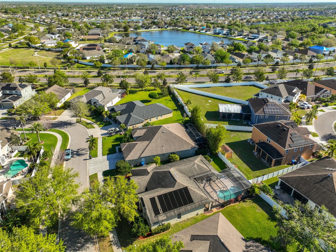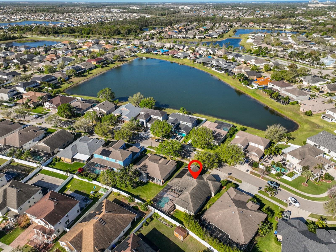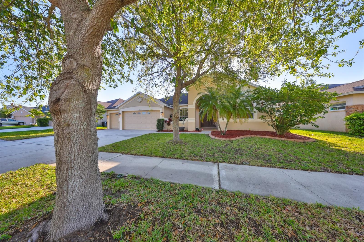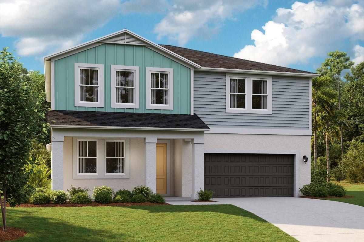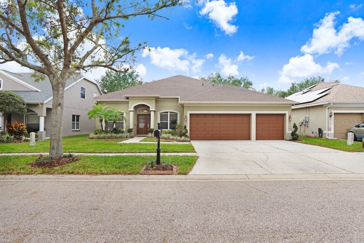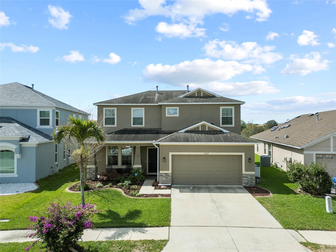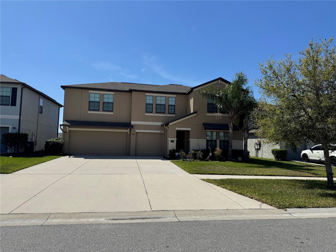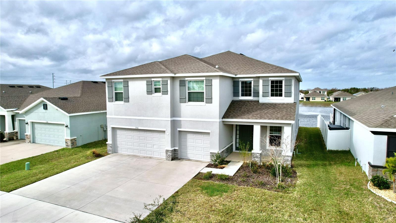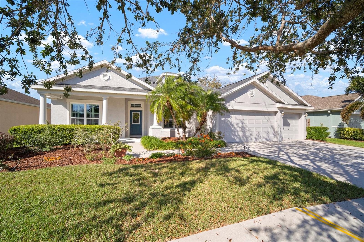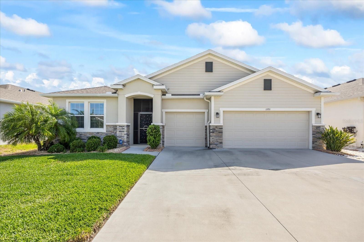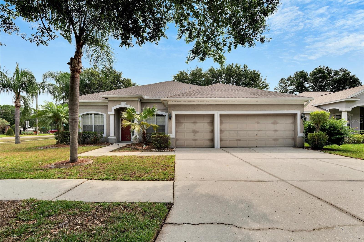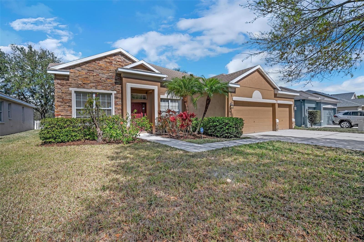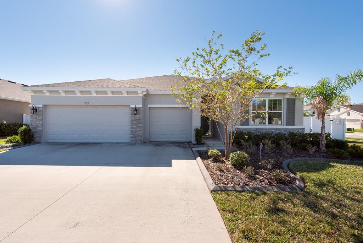13719 Artesa Bell Drive, RIVERVIEW, FL 33579
Property Photos
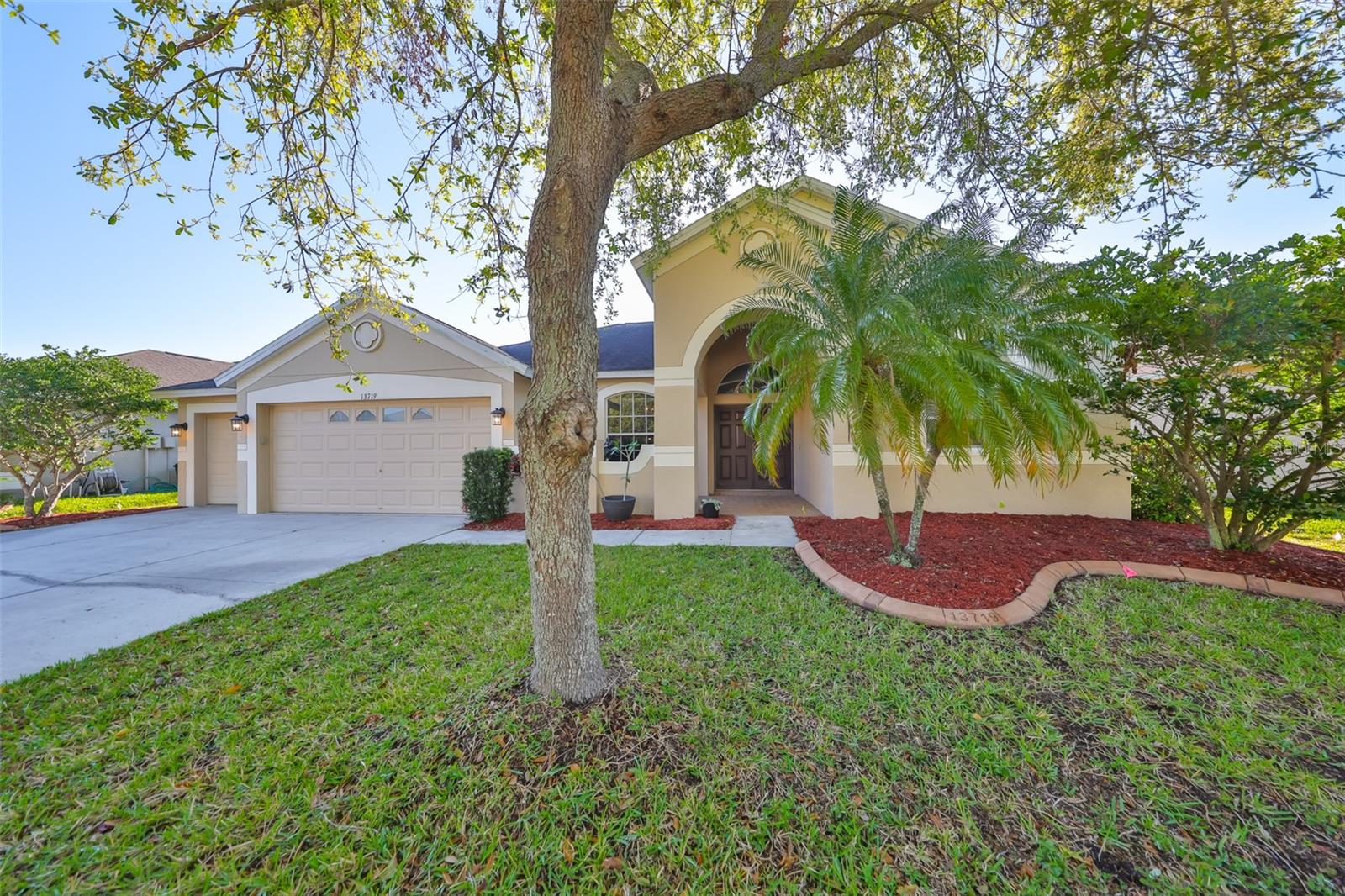
Would you like to sell your home before you purchase this one?
Priced at Only: $479,000
For more Information Call:
Address: 13719 Artesa Bell Drive, RIVERVIEW, FL 33579
Property Location and Similar Properties






- MLS#: TB8361411 ( Residential )
- Street Address: 13719 Artesa Bell Drive
- Viewed: 13
- Price: $479,000
- Price sqft: $148
- Waterfront: No
- Year Built: 2008
- Bldg sqft: 3241
- Bedrooms: 4
- Total Baths: 3
- Full Baths: 3
- Garage / Parking Spaces: 3
- Days On Market: 44
- Additional Information
- Geolocation: 27.7819 / -82.3094
- County: HILLSBOROUGH
- City: RIVERVIEW
- Zipcode: 33579
- Subdivision: South Fork
- Elementary School: Summerfield Crossing
- Middle School: Eisenhower
- High School: Sumner
- Provided by: CENTURY 21 BEGGINS ENTERPRISES
- Contact: Raymond Monahan
- 813-645-8481

- DMCA Notice
Description
POOL HOME with a BRAND NEW ROOF at Closing. This gorgeous property has been freshly painted throughout the interior and is move in ready. Featuring four bedrooms and three full bathrooms with NO carpet, this home offers both style and practicality. You'll be impressed by its wonderful curb appeal as you approach the covered front porch. Step through the double front doors and be immediately greeted by a stunning view of your sparkling pool. The screened in pool area offers ample covered lanai space, with a partially fenced yard beyond perfect for privacy and relaxation. Inside, you'll find a spacious, open floor plan that includes a den area, a dining area with sliders to the pool, and a bright family room. The kitchen boasts solid wood cabinets, Corian countertops, and stainless steel appliances, along with a breakfast bar overlooking the family room. Natural light floods the family room, which also features sliding doors leading to the pool area. The split bedroom layout ensures privacy, with the primary suite in its own wing. The primary bedroom features sliders to the pool area, commercial grade laminate flooring, and two walk in closets. The ensuite bathroom offers dual sinks, a large walk in shower, a soaking tub, and a spacious corner linen closet. On the opposite side of the home, you'll find three additional spacious guest rooms, all with commercial grade laminate flooring. A Jack and Jill bathroom connects two of the bedrooms, while a third full bathroom which also serves as a convenient pool bath is located nearby. Additional features include new faucets throughout, fully tiled common areas, and a recent home inspection with all identified items addressed. This home is truly move in ready don't miss the opportunity to make it yours! The South Fork community offers excellent amenities such as a swimming pool, clubhouse, playground, basketball courts, and miles of walking and biking trails. It is conveniently located near schools, shopping, dining, hospitals and medical facilities. Easy commutes via I 75, US 301, Hwy 41, and the Selmon Expressway, providing easy access to downtown Tampa and Tampa International Airport, MacDill AFB, Brandon, Sarasota and all the wonderful beaches
Description
POOL HOME with a BRAND NEW ROOF at Closing. This gorgeous property has been freshly painted throughout the interior and is move in ready. Featuring four bedrooms and three full bathrooms with NO carpet, this home offers both style and practicality. You'll be impressed by its wonderful curb appeal as you approach the covered front porch. Step through the double front doors and be immediately greeted by a stunning view of your sparkling pool. The screened in pool area offers ample covered lanai space, with a partially fenced yard beyond perfect for privacy and relaxation. Inside, you'll find a spacious, open floor plan that includes a den area, a dining area with sliders to the pool, and a bright family room. The kitchen boasts solid wood cabinets, Corian countertops, and stainless steel appliances, along with a breakfast bar overlooking the family room. Natural light floods the family room, which also features sliding doors leading to the pool area. The split bedroom layout ensures privacy, with the primary suite in its own wing. The primary bedroom features sliders to the pool area, commercial grade laminate flooring, and two walk in closets. The ensuite bathroom offers dual sinks, a large walk in shower, a soaking tub, and a spacious corner linen closet. On the opposite side of the home, you'll find three additional spacious guest rooms, all with commercial grade laminate flooring. A Jack and Jill bathroom connects two of the bedrooms, while a third full bathroom which also serves as a convenient pool bath is located nearby. Additional features include new faucets throughout, fully tiled common areas, and a recent home inspection with all identified items addressed. This home is truly move in ready don't miss the opportunity to make it yours! The South Fork community offers excellent amenities such as a swimming pool, clubhouse, playground, basketball courts, and miles of walking and biking trails. It is conveniently located near schools, shopping, dining, hospitals and medical facilities. Easy commutes via I 75, US 301, Hwy 41, and the Selmon Expressway, providing easy access to downtown Tampa and Tampa International Airport, MacDill AFB, Brandon, Sarasota and all the wonderful beaches
Payment Calculator
- Principal & Interest -
- Property Tax $
- Home Insurance $
- HOA Fees $
- Monthly -
For a Fast & FREE Mortgage Pre-Approval Apply Now
Apply Now
 Apply Now
Apply NowFeatures
Building and Construction
- Covered Spaces: 0.00
- Exterior Features: Irrigation System, Private Mailbox, Rain Gutters, Sidewalk, Sliding Doors
- Flooring: Tile, Wood
- Living Area: 2224.00
- Roof: Shingle
Land Information
- Lot Features: In County, Sidewalk, Paved
School Information
- High School: Sumner High School
- Middle School: Eisenhower-HB
- School Elementary: Summerfield Crossing Elementary
Garage and Parking
- Garage Spaces: 3.00
- Open Parking Spaces: 0.00
- Parking Features: Driveway, Garage Door Opener
Eco-Communities
- Pool Features: Gunite, Screen Enclosure
- Water Source: Public
Utilities
- Carport Spaces: 0.00
- Cooling: Central Air
- Heating: Central
- Pets Allowed: Yes
- Sewer: Public Sewer
- Utilities: BB/HS Internet Available, Cable Connected, Electricity Available, Electricity Connected, Sewer Connected, Street Lights
Amenities
- Association Amenities: Playground, Pool
Finance and Tax Information
- Home Owners Association Fee Includes: Management
- Home Owners Association Fee: 60.00
- Insurance Expense: 0.00
- Net Operating Income: 0.00
- Other Expense: 0.00
- Tax Year: 2024
Other Features
- Appliances: Dishwasher, Disposal, Microwave, Refrigerator
- Association Name: SARAH RANNEY
- Association Phone: 866.378.1099
- Country: US
- Furnished: Partially
- Interior Features: Ceiling Fans(s), Kitchen/Family Room Combo, Open Floorplan, Solid Wood Cabinets, Split Bedroom, Stone Counters, Thermostat, Walk-In Closet(s)
- Legal Description: SOUTH FORK UNIT 11 LOT 15 BLOCK 8
- Levels: One
- Area Major: 33579 - Riverview
- Occupant Type: Owner
- Parcel Number: U-16-31-20-88D-000008-00015.0
- Possession: Close Of Escrow
- Views: 13
- Zoning Code: PD
Similar Properties
Nearby Subdivisions
Ballentrae Sub Ph 1
Ballentrae Sub Ph 2
Bell Creek Preserve Ph 1
Bell Creek Preserve Ph 2
Belmond Reserve
Belmond Reserve Ph 1
Belmond Reserve Ph 2
Belmond Reserve Phase 1
Carlton Lakes Ph 1 E1
Carlton Lakes Ph 1a 1b1 An
Carlton Lakes Ph 1d1
Carlton Lakes Ph 1e1
Carlton Lakes Phase 1c1
Carlton Lakes West 2
Carlton Lakes West Ph 1
Carlton Lakes West Ph 2b
Clubhouse Estates At Summerfie
Colonial Hills Ph 2
Creekside Sub Ph 2
Enclave At Ramble Creek
Hawkstone
Helmond Reserve Ph 2
Lucaya Lake Club
Lucaya Lake Club Ph 1a
Lucaya Lake Club Ph 1b
Lucaya Lake Club Ph 2a
Lucaya Lake Club Ph 2c
Lucaya Lake Club Ph 2e
Lucaya Lake Club Ph 2f
Lucaya Lake Club Ph 3
Meadowbrooke At Summerfield Un
Oaks At Shady Creek Ph 2
Okerlund Ranch
Okerlund Ranch Sub
Okerlund Ranch Subdivision
Okerlund Ranch Subdivision Pha
Panther Trace Ph 1a
Panther Trace Ph 1b1c
Panther Trace Ph 2a2
Panther Trace Ph 2b1
Panther Trace Ph 2b2
Panther Trace Ph 2b3
Preserve At Pradera Phase 4
Reserve At Paradera Ph 3
Reserve At Pradera
Reserve At Pradera Ph 1a
Reserve At South Fork
Reserve At South Fork Ph 1
Reserve At South Fork Ph 2
Reservepradera Ph 2
Reservepradera Ph 4
Reservepraderaph 2
Ridgewood South
Shady Creek Preserve Ph 1
South Cove
South Cove Ph 23
South Fork
South Fork P Ph 2 3b
South Fork S Tr T
South Fork S T
South Fork Tr L Ph 2
South Fork Tr O Ph 2
South Fork Tr P Ph 1a
South Fork Tr Q Ph 1
South Fork Tr Q Ph 2
South Fork Tr R Ph 1
South Fork Tr R Ph 2a 2b
South Fork Tr S T
South Fork Tr U
South Fork Tr V Ph 1
South Fork Tr V Ph 2
South Fork Tr W
South Fork Un 06
South Pointe Phase 3a 3b
Southfork
Summer Spgs
Summer Springs
Summerfield Village 1 Tr 10
Summerfield Village 1 Tr 17
Summerfield Village 1 Tr 21
Summerfield Village 1 Tr 28
Summerfield Village 1 Tr 30
Summerfield Village 1 Tr 7
Summerfield Village I Tr 27
Summerfield Village I Tract 28
Summerfield Village Ii Tr 3
Summerfield Village Ii Tr 5
Summerfield Village Tr 32 P
Summerfield Villg 1 Trct 18
Summerfield Villg 1 Trct 9a
Talavera Sub
Triple Creek
Triple Creek Ph 1 Village A
Triple Creek Ph 1 Village B
Triple Creek Ph 1 Village C
Triple Creek Ph 1 Village D
Triple Creek Ph 1 Villg A
Triple Creek Ph 2 Village E
Triple Creek Ph 2 Village F
Triple Creek Ph 2 Village G
Triple Creek Ph 3 Village K
Triple Creek Ph 3 Villg L
Triple Creek Ph 6 Village H
Triple Creek Phase 1 Village C
Triple Creek Village M2 Lot 28
Triple Creek Village M2 Lot 34
Triple Creek Village N P
Triple Crk Ph 2 Village E3
Triple Crk Ph 4 Village 1
Triple Crk Ph 4 Village G2
Triple Crk Ph 4 Village I
Triple Crk Ph 4 Vlg I
Triple Crk Ph 6 Village H
Triple Crk Village M1
Triple Crk Village M2
Triple Crk Village N P
Tropical Acres South
Unplatted
Village Crk Ph 4 Village I
Villas On The Green A Condomin
Waterleaf Ph 1a
Waterleaf Ph 1b
Waterleaf Ph 2a 2b
Waterleaf Ph 2c
Waterleaf Ph 3a
Waterleaf Ph 4a1
Waterleaf Ph 4a2 4a3
Waterleaf Ph 4b
Waterleaf Ph 4c
Waterleaf Ph 5a
Waterleaf Ph 6b
Contact Info

- Trudi Geniale, Broker
- Tropic Shores Realty
- Mobile: 619.578.1100
- Fax: 800.541.3688
- trudigen@live.com



