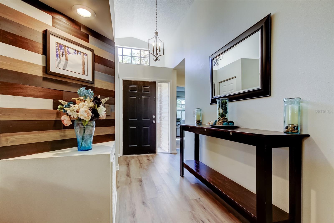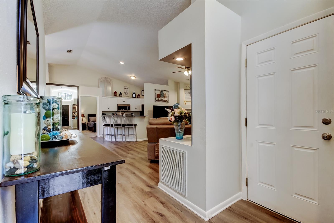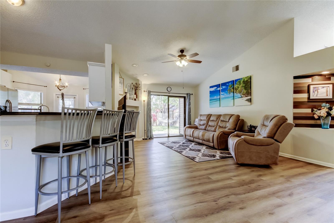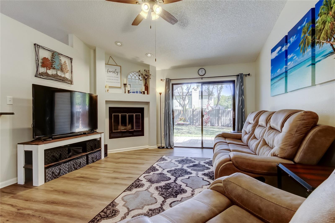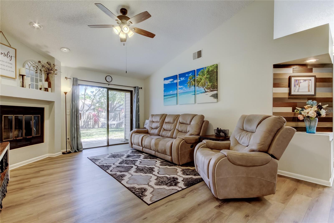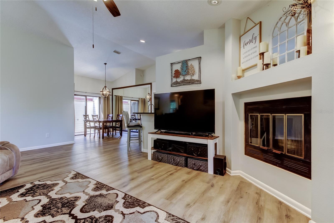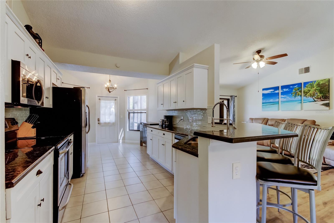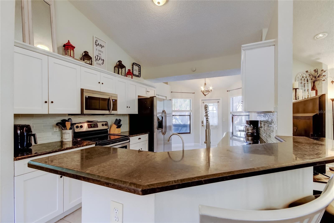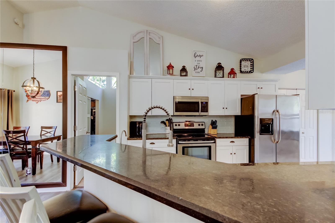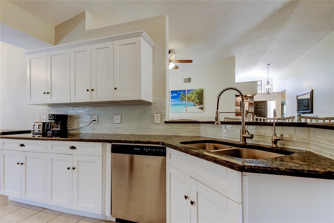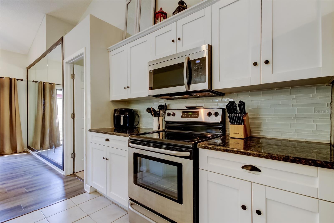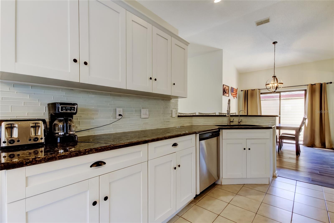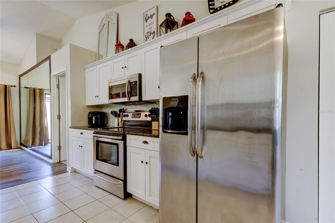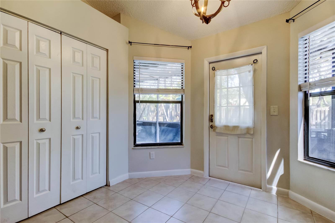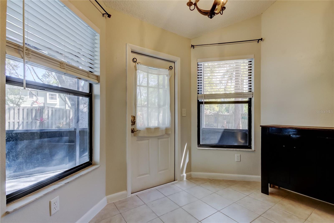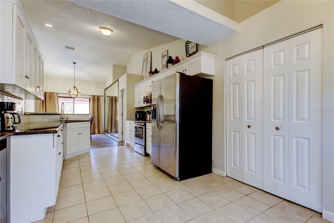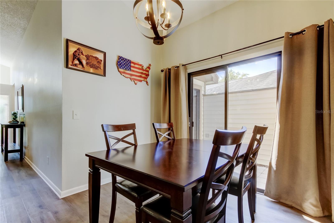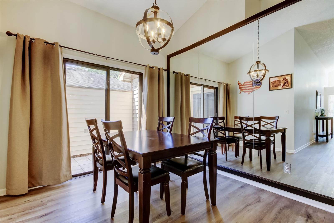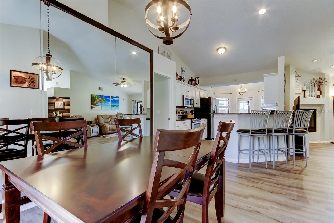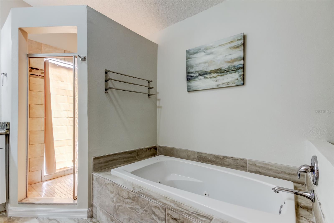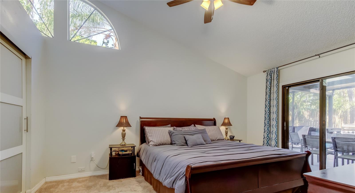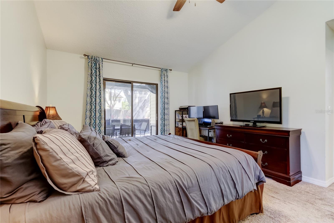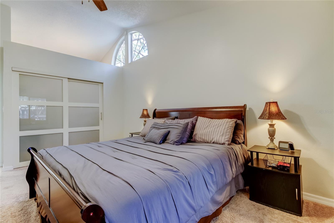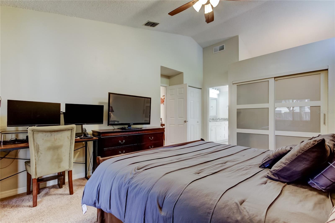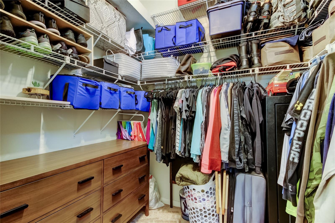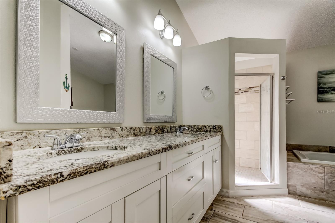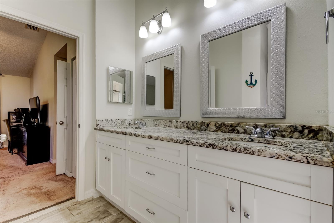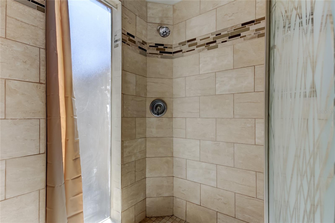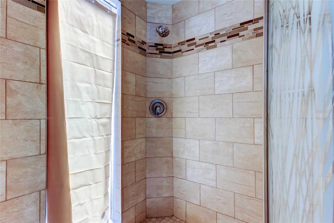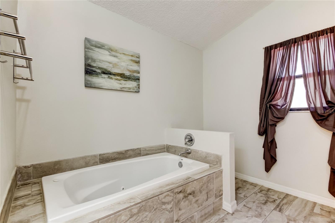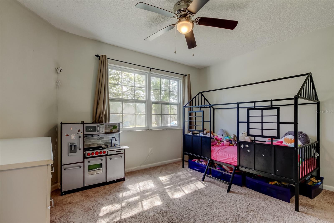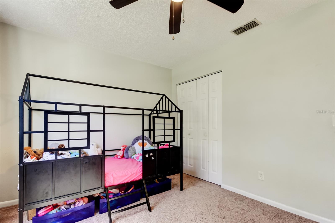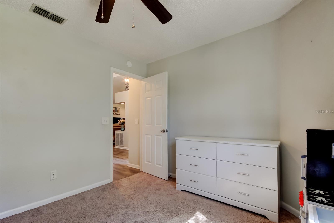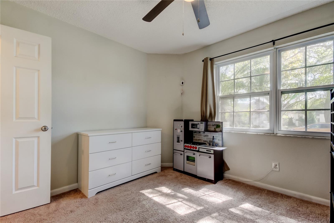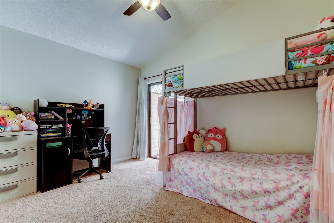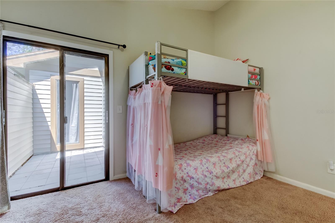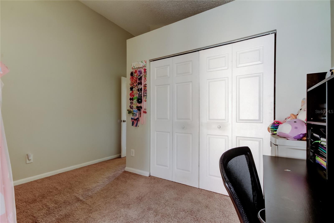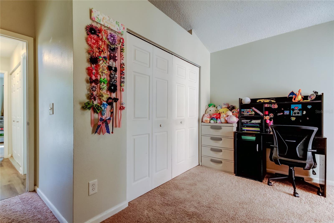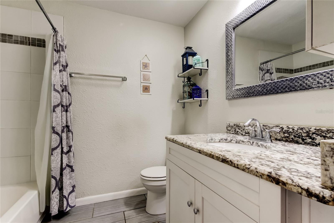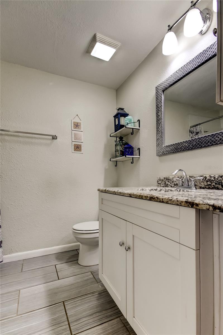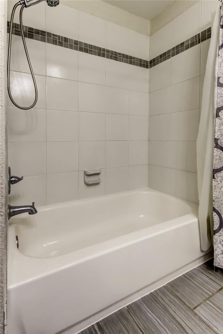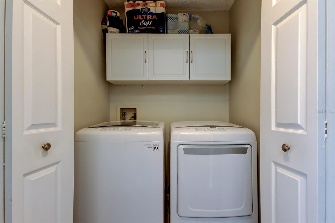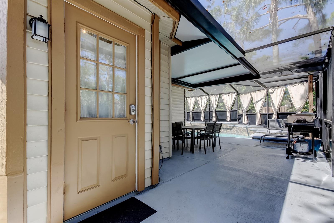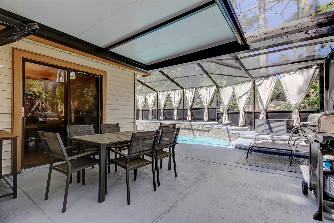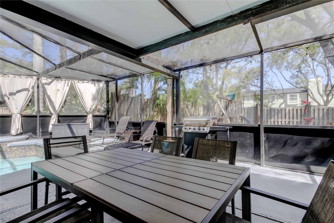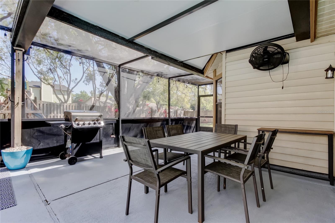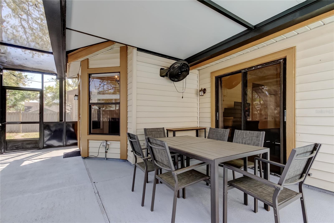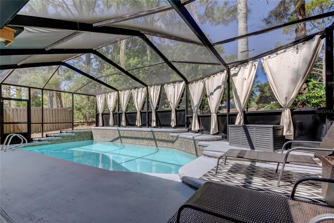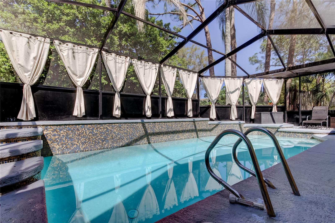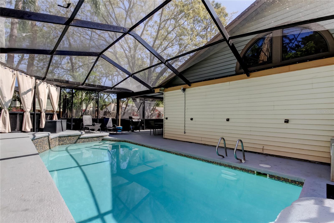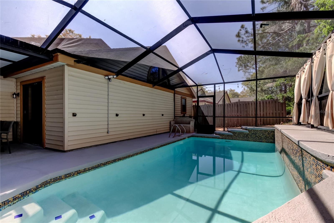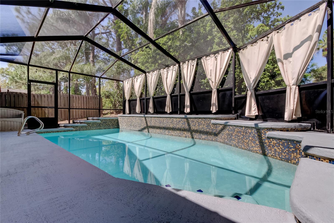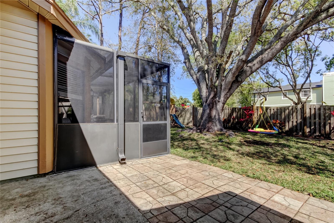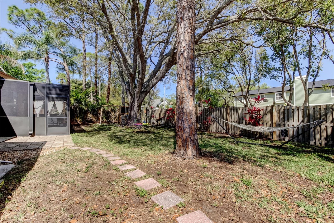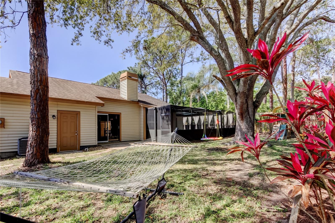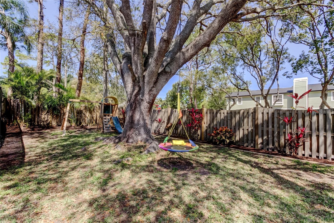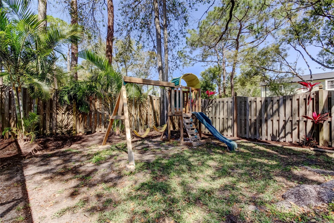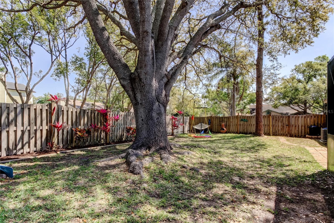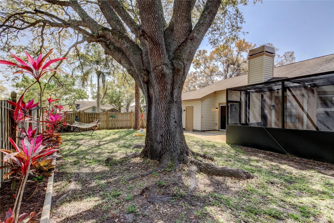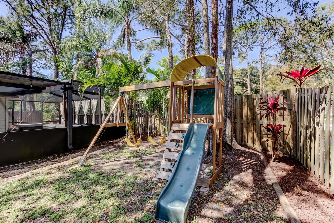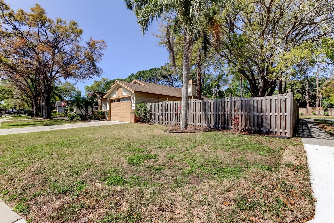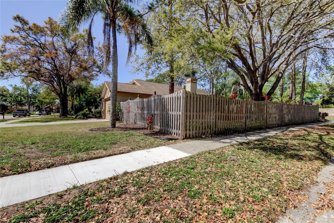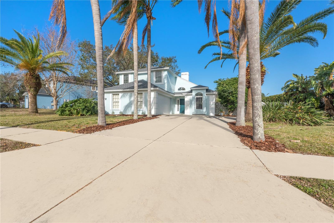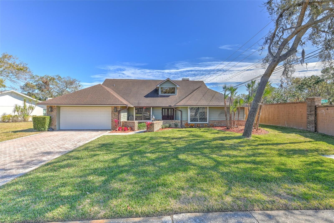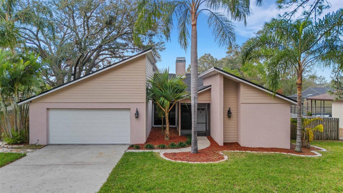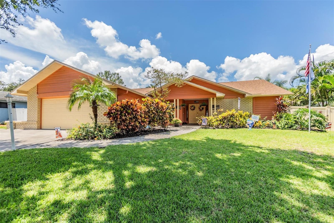592 Deer Run W, PALM HARBOR, FL 34684
Property Photos
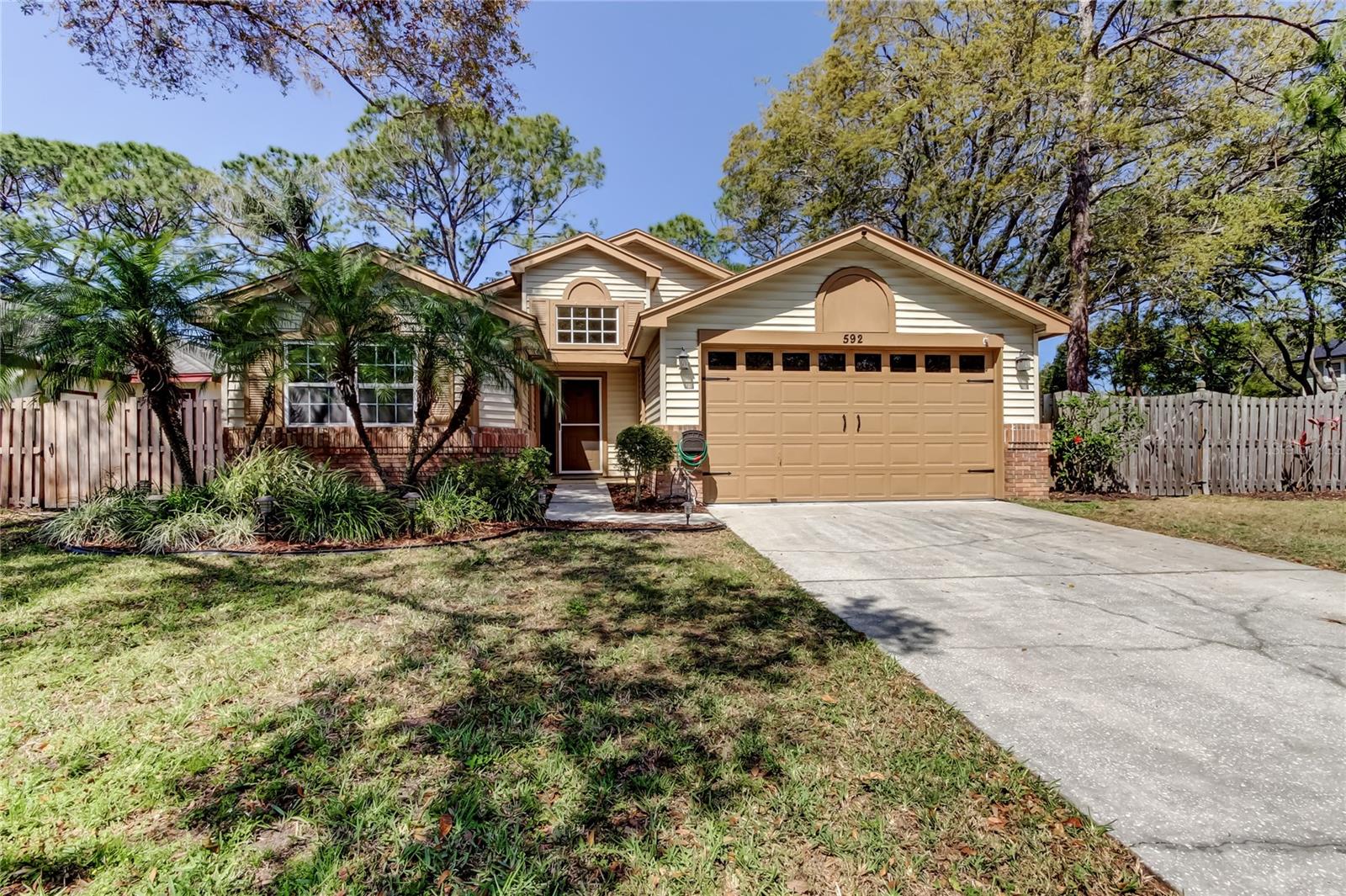
Would you like to sell your home before you purchase this one?
Priced at Only: $545,000
For more Information Call:
Address: 592 Deer Run W, PALM HARBOR, FL 34684
Property Location and Similar Properties





- MLS#: TB8361750 ( Residential )
- Street Address: 592 Deer Run W
- Viewed: 37
- Price: $545,000
- Price sqft: $249
- Waterfront: No
- Year Built: 1988
- Bldg sqft: 2189
- Bedrooms: 3
- Total Baths: 2
- Full Baths: 2
- Garage / Parking Spaces: 2
- Days On Market: 23
- Additional Information
- Geolocation: 28.0736 / -82.7161
- County: PINELLAS
- City: PALM HARBOR
- Zipcode: 34684
- Subdivision: Deer Run At Woodland Hills
- Elementary School: Highland Lakes Elementary PN
- Middle School: Carwise Middle PN
- High School: East Lake High PN
- Provided by: FUTURE HOME REALTY INC
- Contact: Beverly Bucklew
- 813-855-4982

- DMCA Notice
Description
Welcome to this beautifully updated 3 bedroom, 2 bathroom home, featuring a 2 car garage and a screened pool, nestled in the desirable Village of Woodland Hills. This lovely community offers an array of amenities, including a pool, clubhouse, tennis and pickleball courts, a park and a playground, ensuring theres something for everyone to enjoy. Inside, youll find a spacious open concept great room with vaulted ceilings, a cozy fireplace, and sliding glass doors that open to your private, fenced backyard. The homes thoughtful split floor plan provides both space and privacy, perfect for a growing family. The large primary bedroom is a true retreat, offering a spacious walk in closet with frosted glass inset doors. The luxurious en suite bath features a walk in shower, soaking tub, and double sinks. Direct access to the screened patio and pool area from the primary suite creates an ideal indoor outdoor living experience. The updated kitchen and baths boast stunning granite countertops, offering both beauty and functionality. The inside laundry room, complete with washer and dryer, adds additional convenience. The second bedroom features sliding glass doors leading to a bright atrium, filling the room with natural light. The side yard is fully fenced, providing a safe and private area for entertaining, relaxing or playtime! Residents of the Village of Woodland Hills enjoy the unique benefit of direct access to the elementary school via a private back gate, making drop offs and pick ups a breeze. Plus, this home is located in an X Flood Zone, a non evacuation zone, and is within an A rated school district, making it an ideal choice for families. Dont miss out on this wonderful opportunityschedule a showing today!
Description
Welcome to this beautifully updated 3 bedroom, 2 bathroom home, featuring a 2 car garage and a screened pool, nestled in the desirable Village of Woodland Hills. This lovely community offers an array of amenities, including a pool, clubhouse, tennis and pickleball courts, a park and a playground, ensuring theres something for everyone to enjoy. Inside, youll find a spacious open concept great room with vaulted ceilings, a cozy fireplace, and sliding glass doors that open to your private, fenced backyard. The homes thoughtful split floor plan provides both space and privacy, perfect for a growing family. The large primary bedroom is a true retreat, offering a spacious walk in closet with frosted glass inset doors. The luxurious en suite bath features a walk in shower, soaking tub, and double sinks. Direct access to the screened patio and pool area from the primary suite creates an ideal indoor outdoor living experience. The updated kitchen and baths boast stunning granite countertops, offering both beauty and functionality. The inside laundry room, complete with washer and dryer, adds additional convenience. The second bedroom features sliding glass doors leading to a bright atrium, filling the room with natural light. The side yard is fully fenced, providing a safe and private area for entertaining, relaxing or playtime! Residents of the Village of Woodland Hills enjoy the unique benefit of direct access to the elementary school via a private back gate, making drop offs and pick ups a breeze. Plus, this home is located in an X Flood Zone, a non evacuation zone, and is within an A rated school district, making it an ideal choice for families. Dont miss out on this wonderful opportunityschedule a showing today!
Payment Calculator
- Principal & Interest -
- Property Tax $
- Home Insurance $
- HOA Fees $
- Monthly -
For a Fast & FREE Mortgage Pre-Approval Apply Now
Apply Now
 Apply Now
Apply NowFeatures
Building and Construction
- Covered Spaces: 0.00
- Exterior Features: Private Mailbox, Sidewalk, Sliding Doors
- Fencing: Wood
- Flooring: Carpet, Ceramic Tile, Laminate
- Living Area: 1578.00
- Roof: Shingle
Land Information
- Lot Features: Corner Lot, In County, Sidewalk, Paved
School Information
- High School: East Lake High-PN
- Middle School: Carwise Middle-PN
- School Elementary: Highland Lakes Elementary-PN
Garage and Parking
- Garage Spaces: 2.00
- Open Parking Spaces: 0.00
- Parking Features: Driveway, Garage Door Opener
Eco-Communities
- Pool Features: Gunite, In Ground, Screen Enclosure
- Water Source: Public
Utilities
- Carport Spaces: 0.00
- Cooling: Central Air
- Heating: Central, Electric
- Pets Allowed: Yes
- Sewer: Public Sewer
- Utilities: Cable Available, Electricity Connected, Public, Sewer Connected, Street Lights, Water Connected
Amenities
- Association Amenities: Clubhouse, Pickleball Court(s), Playground, Pool, Tennis Court(s)
Finance and Tax Information
- Home Owners Association Fee Includes: Common Area Taxes, Pool
- Home Owners Association Fee: 253.00
- Insurance Expense: 0.00
- Net Operating Income: 0.00
- Other Expense: 0.00
- Tax Year: 2024
Other Features
- Appliances: Dishwasher, Dryer, Electric Water Heater, Range, Refrigerator, Washer, Water Softener
- Association Name: ProActive Property Management
- Association Phone: 727-942-4755
- Country: US
- Interior Features: Eat-in Kitchen, High Ceilings, Open Floorplan, Primary Bedroom Main Floor, Solid Wood Cabinets, Stone Counters, Thermostat, Vaulted Ceiling(s), Walk-In Closet(s), Window Treatments
- Legal Description: DEER RUN AT WOODLAND HILLS LOT 1
- Levels: One
- Area Major: 34684 - Palm Harbor
- Occupant Type: Owner
- Parcel Number: 05-28-16-20686-000-0010
- Possession: Close Of Escrow
- View: Pool
- Views: 37
- Zoning Code: RPD-7.5
Similar Properties
Nearby Subdivisions
Alderman Ridge
Country Grove Sub
Countryside North Tr 3b Ph 2
Countryside North Tr 5 Ph 3
Crossings At Lake Tarpon
Curlew Groves
Cypress Green
Deep Spring
Deer Run At Woodland Hills
Estates At Cobbs Landing The P
Grand Cypress On Lake Tarpon
Hamlet At Bentley Park Ph I
Hidden Grove Sub
Highland Lakes
Highland Lakes Condo
Highland Lakes Duplex Village
Highland Lakes Mission Grove C
Highland Lakes Model Condo
Highland Lakes Patio Condo 1
Highland Lakes Sutton Place
Highland Lakes Villa Condo I
Highland Lakes Villas On The G
Innisbrook
Lake Shore Estates
Lake Shore Estates 3rd Add
Lake Shore Estates 4th Add
Lake Shores Estates 6th Add
Lake St George South
Lake St Georgeunit Va
Lake Tarpon Estates
Lake Valencia
Landmark Estates Ph I
Not In Hernando
Pine Ridge
Reserve At Lake Tarpon The
Rustic Oaks
Strathmore Gate
Strathmore Gate East
Strathmore Gateeast
Sunshine Estates
Sunshine Estates Lot 219
Tarpon Ridge Twnhms
Village At Bentley Park
Village At Bentley Park Ph Ii
Village Of Somerset Woods
Village Of Woodland Hills
Village Of Woodland Hills Deer
Contact Info

- Trudi Geniale, Broker
- Tropic Shores Realty
- Mobile: 619.578.1100
- Fax: 800.541.3688
- trudigen@live.com



