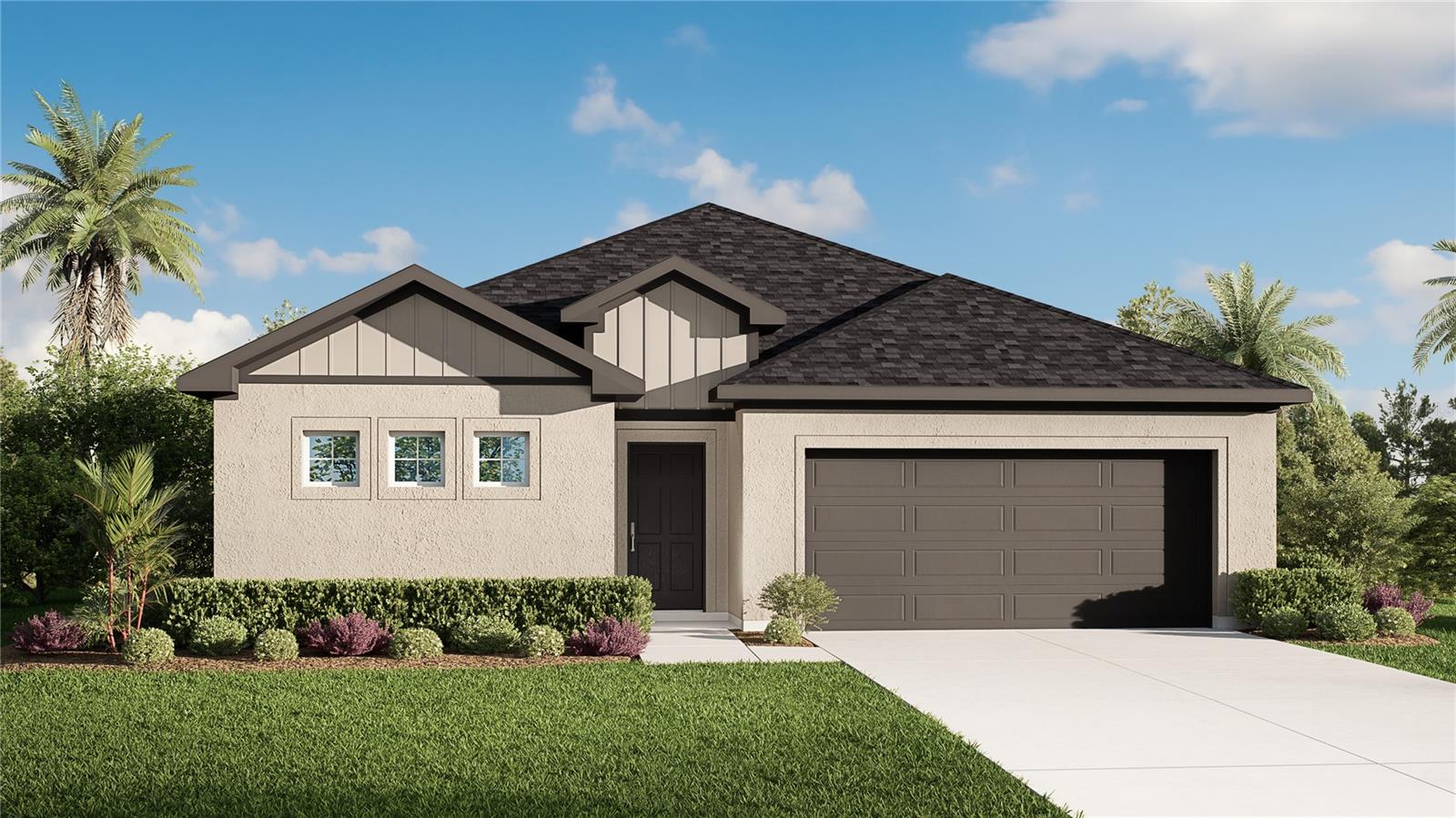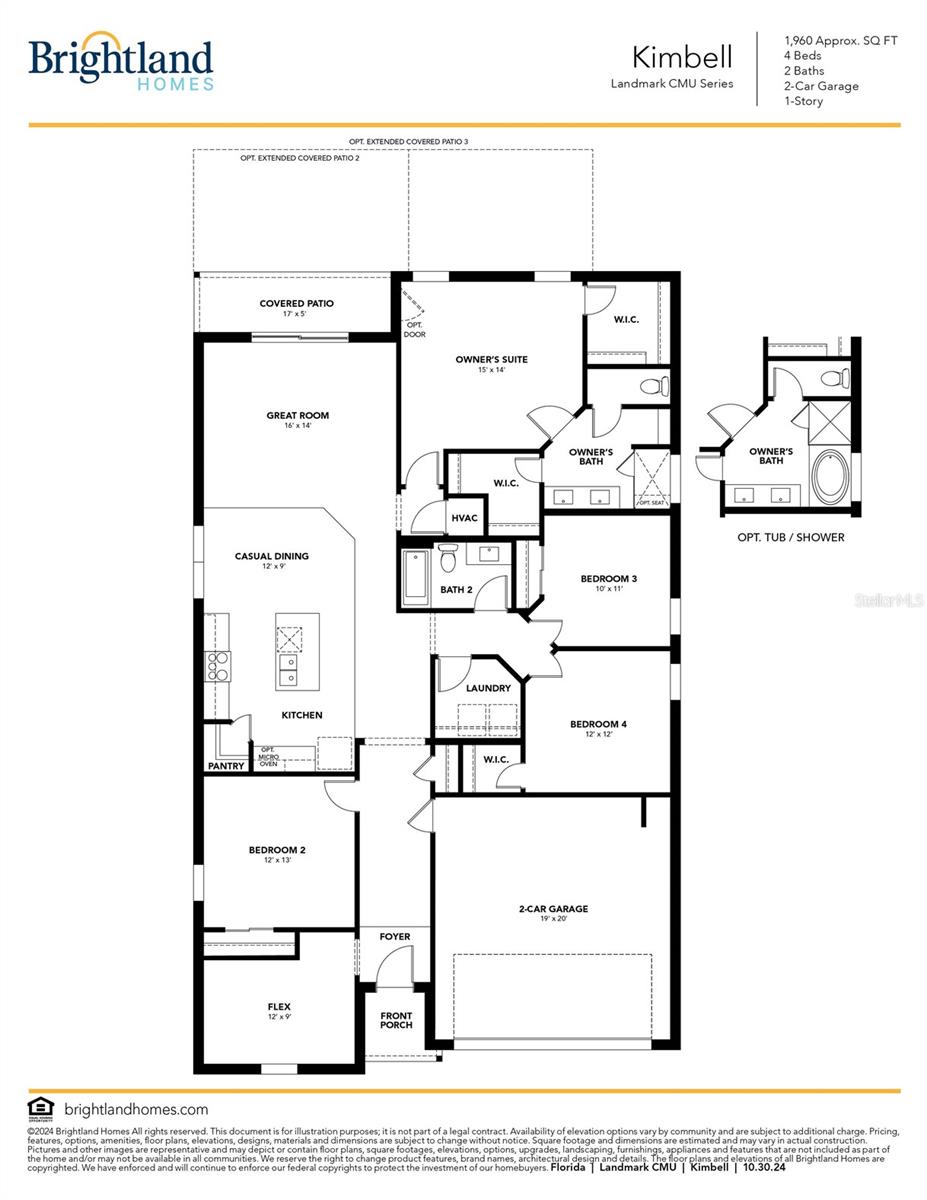6179 Gainsboro Avenue, SPRING HILL, FL 34609
Property Photos

Would you like to sell your home before you purchase this one?
Priced at Only: $372,990
For more Information Call:
Address: 6179 Gainsboro Avenue, SPRING HILL, FL 34609
Property Location and Similar Properties






- MLS#: TB8365717 ( Residential )
- Street Address: 6179 Gainsboro Avenue
- Viewed: 7
- Price: $372,990
- Price sqft: $179
- Waterfront: No
- Year Built: 2025
- Bldg sqft: 2082
- Bedrooms: 4
- Total Baths: 4
- Full Baths: 4
- Garage / Parking Spaces: 2
- Days On Market: 6
- Additional Information
- Geolocation: 28.5207 / -82.5098
- County: HERNANDO
- City: SPRING HILL
- Zipcode: 34609
- Subdivision: Spring Hill
- Provided by: BRIGHTLAND HOMES BROKERAGE, LL
- Contact: Nicole Brooks
- 813-547-5519

- DMCA Notice
Description
Under Construction. This beautifully upgraded 4 bedroom, 2 bathroom home with a flexible bonus room offers the perfect blend of comfort, style, and functionalityideal for active adults looking to enjoy low maintenance living with space to host, relax, or pursue hobbies.
The open concept layout is warm and welcoming, with a versatile flex room that can serve as a home office, craft space, library, or cozy sitting roomtailored to your lifestyle.
The kitchen is as practical as it is elegant, featuring Frigidaire stainless steel appliances, including a side by side refrigerator, a built in island ideal for entertaining, and a timeless subway tile backsplash. Level 2 upgraded cabinetry with crown molding and decorative hardware, paired with quartz countertops in the kitchen and bathrooms, offers a clean and stylish finish throughout.
Highlights you'll love:
Stone accented front exterior for timeless curb appeal
Blinds on all operable windows for privacy and convenience
Extra windows bring in natural light for a bright, airy feel
Luxury vinyl plank flooring throughout main living spaceseasy to clean and maintain
Plush carpet in bedrooms for added comfort
5 1/4" baseboards for a refined look
Decorative lighting in the dining room for a warm ambiance
A covered patio for enjoying morning coffee or peaceful evenings outdoors
Designed for easy living with stylish touches and thoughtful spaces, this home is ideal for those looking to simplify without sacrificing quality or comfort.
Description
Under Construction. This beautifully upgraded 4 bedroom, 2 bathroom home with a flexible bonus room offers the perfect blend of comfort, style, and functionalityideal for active adults looking to enjoy low maintenance living with space to host, relax, or pursue hobbies.
The open concept layout is warm and welcoming, with a versatile flex room that can serve as a home office, craft space, library, or cozy sitting roomtailored to your lifestyle.
The kitchen is as practical as it is elegant, featuring Frigidaire stainless steel appliances, including a side by side refrigerator, a built in island ideal for entertaining, and a timeless subway tile backsplash. Level 2 upgraded cabinetry with crown molding and decorative hardware, paired with quartz countertops in the kitchen and bathrooms, offers a clean and stylish finish throughout.
Highlights you'll love:
Stone accented front exterior for timeless curb appeal
Blinds on all operable windows for privacy and convenience
Extra windows bring in natural light for a bright, airy feel
Luxury vinyl plank flooring throughout main living spaceseasy to clean and maintain
Plush carpet in bedrooms for added comfort
5 1/4" baseboards for a refined look
Decorative lighting in the dining room for a warm ambiance
A covered patio for enjoying morning coffee or peaceful evenings outdoors
Designed for easy living with stylish touches and thoughtful spaces, this home is ideal for those looking to simplify without sacrificing quality or comfort.
Payment Calculator
- Principal & Interest -
- Property Tax $
- Home Insurance $
- HOA Fees $
- Monthly -
For a Fast & FREE Mortgage Pre-Approval Apply Now
Apply Now
 Apply Now
Apply NowFeatures
Building and Construction
- Builder Model: Kimball
- Builder Name: Brightland Homes
- Covered Spaces: 0.00
- Exterior Features: Other
- Flooring: Carpet, Luxury Vinyl
- Living Area: 2082.00
- Roof: Shingle
Property Information
- Property Condition: Under Construction
Garage and Parking
- Garage Spaces: 2.00
- Open Parking Spaces: 0.00
Eco-Communities
- Water Source: Public
Utilities
- Carport Spaces: 0.00
- Cooling: Central Air
- Heating: Central
- Sewer: Septic Tank
- Utilities: BB/HS Internet Available, Cable Available, Electricity Connected, Water Connected
Finance and Tax Information
- Home Owners Association Fee: 0.00
- Insurance Expense: 0.00
- Net Operating Income: 0.00
- Other Expense: 0.00
- Tax Year: 2024
Other Features
- Appliances: Dishwasher, Disposal, Microwave, Range, Refrigerator
- Country: US
- Interior Features: Open Floorplan
- Legal Description: SPRING HILL UNIT 20 BLK 1352 LOT 10
- Levels: One
- Area Major: 34609 - Spring Hill/Brooksville
- Occupant Type: Vacant
- Parcel Number: R32-323-17-5200-1352-0100
- Zoning Code: 01
Similar Properties
Nearby Subdivisions
Amber Woods Ph Ii
Amber Woods Phase Ii
Avalon West Ph 1
B - S Sub In S 3/4 Unrec
Barrington At Sterling Hill
Barringtonsterling Hill Un 1
Barringtonsterling Hill Un 2
Caldera
Caldera Phases 3 4 Lot 266
Crown Pointe
East Linden Est Un 5
East Linden Est Un 6
East Linden Estate
Hernando Highlands Unrec
Huntington Woods
Not On List
Oaks The
Padrons West Linden Estates
Pardons West Linden Estates
Park Ridge Villas
Pine Bluff
Plantation Estates
Preston Hollow
Pristine Place Ph 1
Pristine Place Ph 2
Pristine Place Ph 4
Pristine Place Phase 1
Pristine Place Phase 2
Pristine Place Phase 6
Rainbow Woods
Silverthorn
Silverthorn Ph 2a
Silverthorn Ph 2b
Silverthorn Ph 4 Sterling Run
Silverthorn Ph 4a
Spring Hill
Spring Hill 2nd Replat Of
Spring Hill Unit 12
Spring Hill Unit 13
Spring Hill Unit 14
Spring Hill Unit 15
Spring Hill Unit 16
Spring Hill Unit 18
Spring Hill Unit 20
Spring Hill Unit 24
Spring Hill Unit 8
Spring Hill Unit 9
Springhill
Sterling Hill
Sterling Hill Ph 1a
Sterling Hill Ph 1b
Sterling Hill Ph 2a
Sterling Hill Ph 2b
Sterling Hill Ph 3
Sterling Hill Ph1a
Sterling Hill Ph1b
Sterling Hill Ph2a
Villages At Avalon 3b3
Villages At Avalon Ph 1
Villages At Avalon Ph 2a
Villages At Avalon Ph 2b East
Villages Of Avalon
Villages Of Avalon Ph 3b1
Villagesavalon Ph Iv
Wellington At Seven Hills
Wellington At Seven Hills Ph 2
Wellington At Seven Hills Ph 3
Wellington At Seven Hills Ph 6
Wellington At Seven Hills Ph 7
Wellington At Seven Hills Ph11
Wellington At Seven Hills Ph6
Wellington At Seven Hills Ph8
Whiting Estates
Whiting Estates Phase 2
Contact Info

- Trudi Geniale, Broker
- Tropic Shores Realty
- Mobile: 619.578.1100
- Fax: 800.541.3688
- trudigen@live.com





