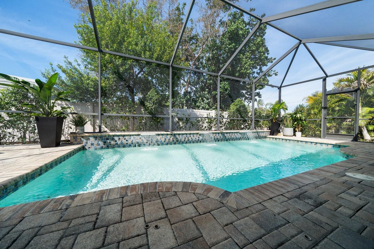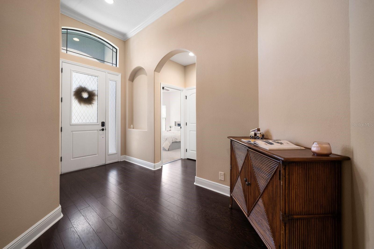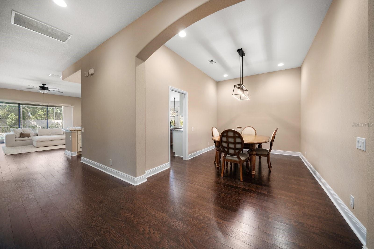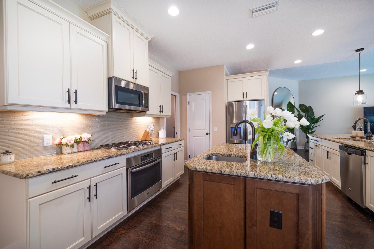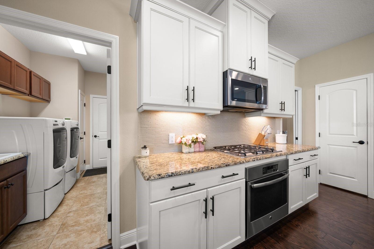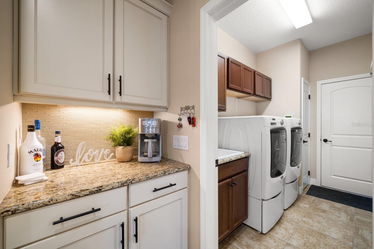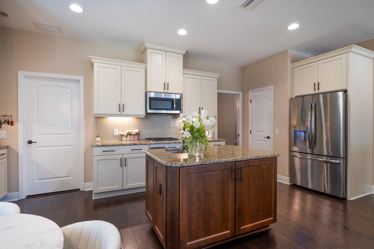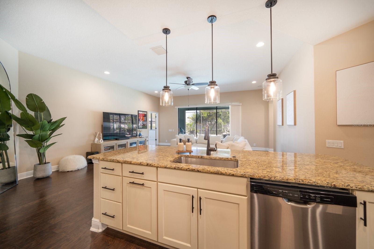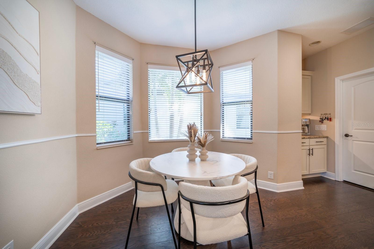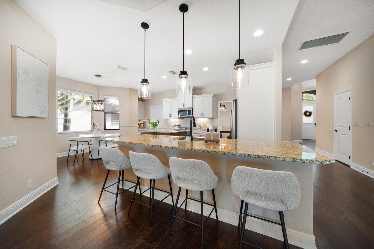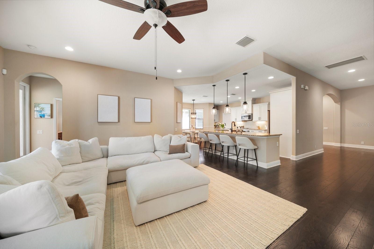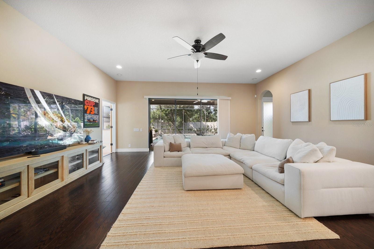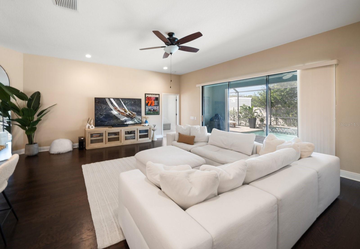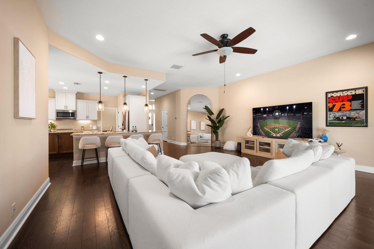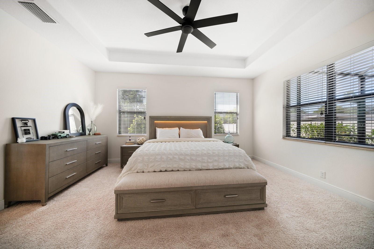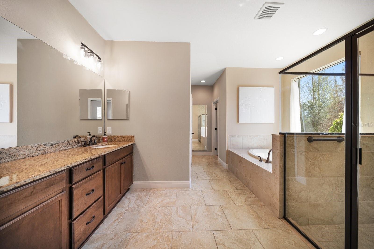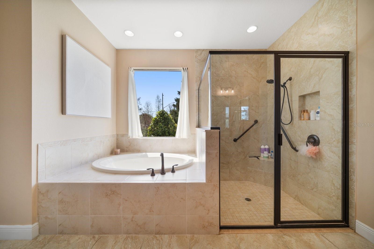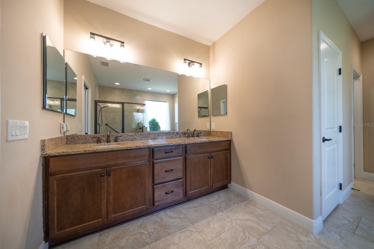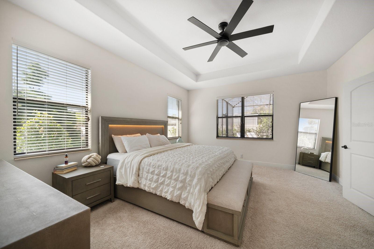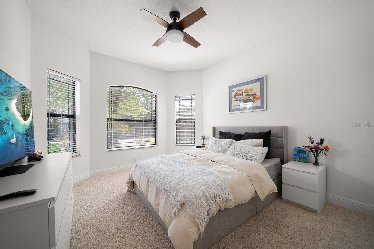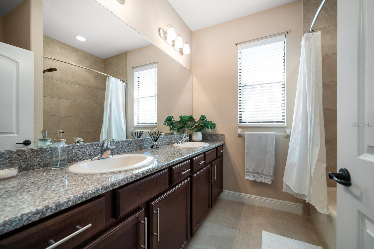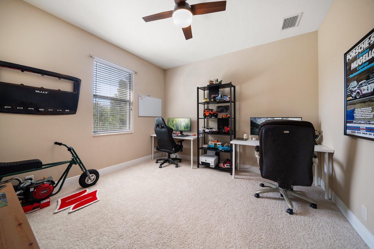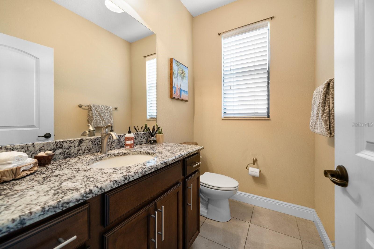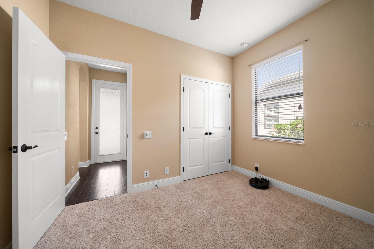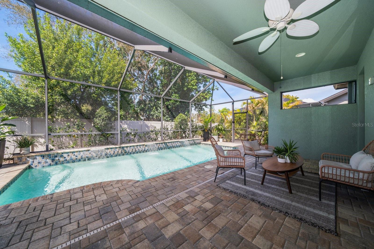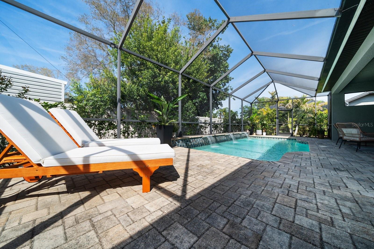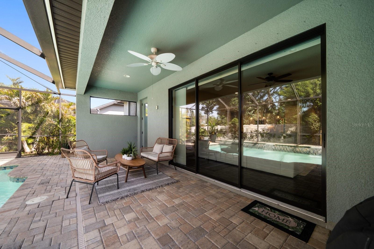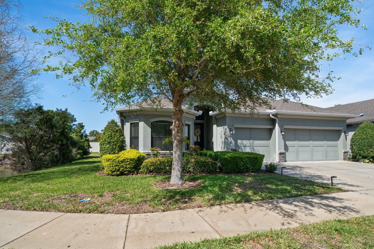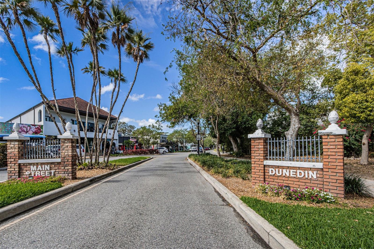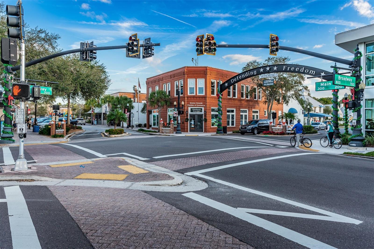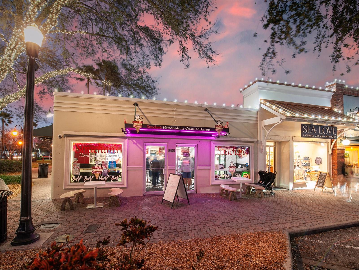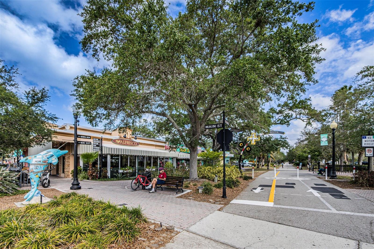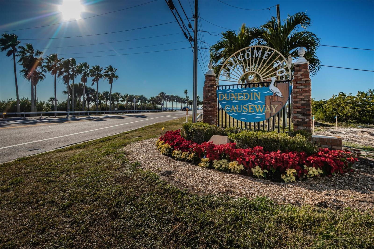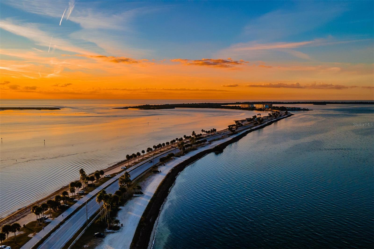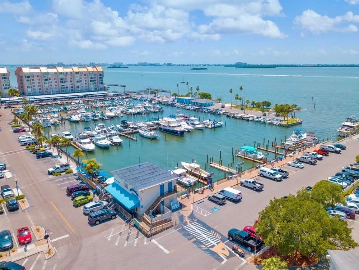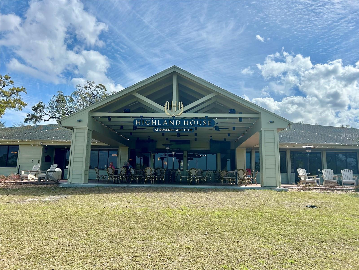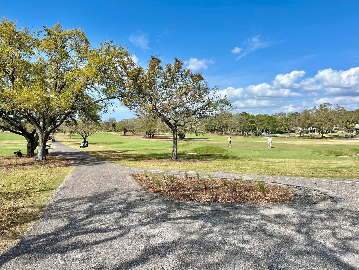2202 Highwood Court, DUNEDIN, FL 34698
Property Photos
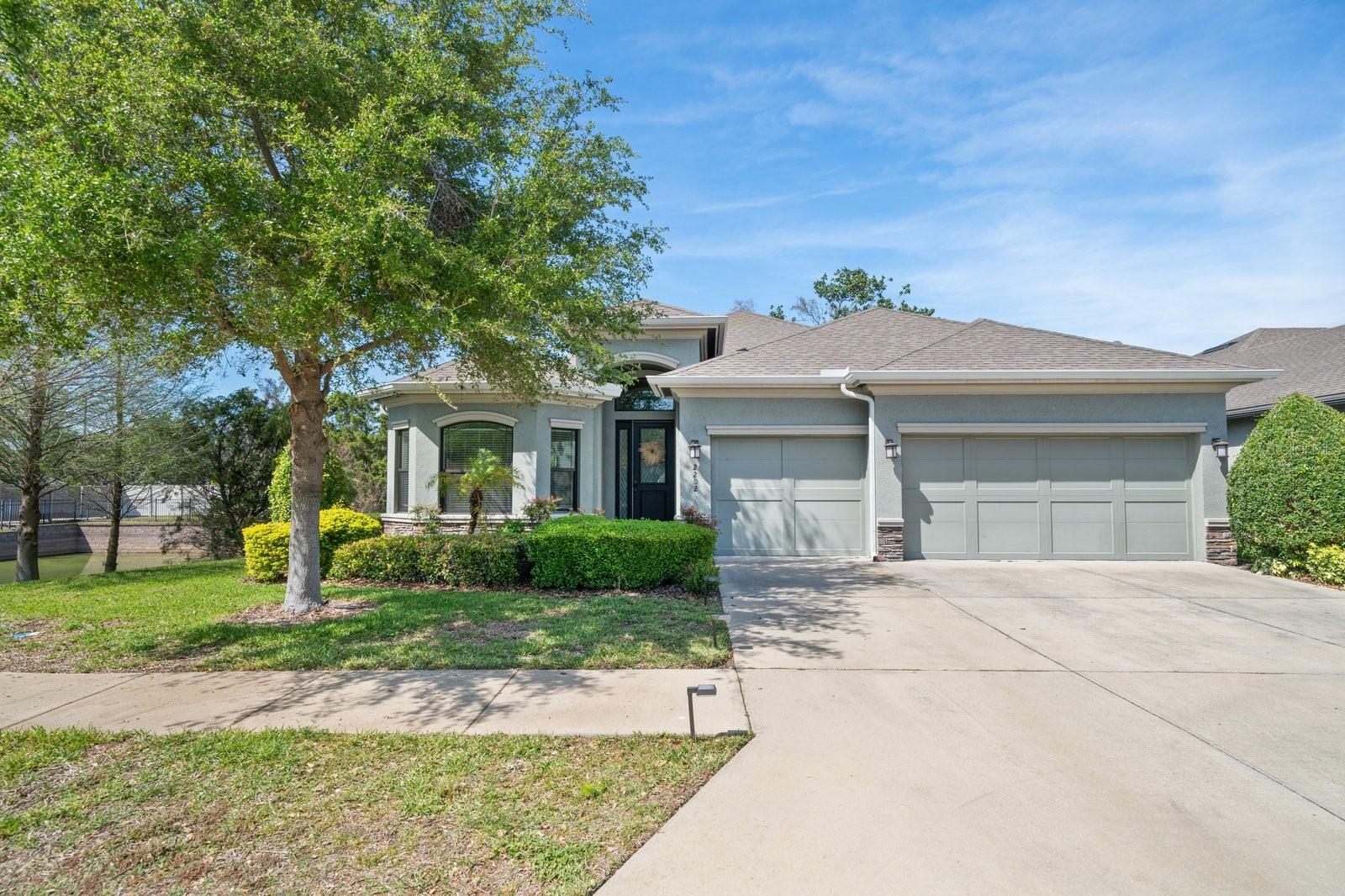
Would you like to sell your home before you purchase this one?
Priced at Only: $875,000
For more Information Call:
Address: 2202 Highwood Court, DUNEDIN, FL 34698
Property Location and Similar Properties
- MLS#: TB8366998 ( Residential )
- Street Address: 2202 Highwood Court
- Viewed: 6
- Price: $875,000
- Price sqft: $258
- Waterfront: No
- Year Built: 2017
- Bldg sqft: 3392
- Bedrooms: 4
- Total Baths: 3
- Full Baths: 2
- 1/2 Baths: 1
- Garage / Parking Spaces: 3
- Days On Market: 4
- Additional Information
- Geolocation: 28.0466 / -82.7465
- County: PINELLAS
- City: DUNEDIN
- Zipcode: 34698
- Subdivision: Highwood Estates
- Elementary School: Curlew Creek Elementary PN
- Middle School: Palm Harbor Middle PN
- High School: Dunedin High PN
- Provided by: COASTAL PROPERTIES GROUP INTERNATIONAL
- Contact: Katie Gawel
- 727-493-1555

- DMCA Notice
-
DescriptionPicture Perfect POOL home in Dunedin's Exclusive Highwood Estates. Welcome to Highwood Estates, a private gated community of fewer than 30 homes, offering peace and privacy in the heart of Dunedin. This former model home, built in 2017, sits on a premium corner lot with an upgraded insulated sound barrier, ensuring tranquility. This stunning 4 bedroom, 2.5 bath, 3 car garage pool home effortlessly blends modern elegance with everyday comfort. Upon entry, youll be captivated by the high ceilings, thoughtful details, and open 3 way split floor plan, designed for both entertaining and relaxation. The chefs kitchen is truly the heart of the home, featuring gorgeous cabinetry with granite countertops, stainless steel GE appliances, including a gas range, 2 spacious islands for additional prep and seating, coffee bar, large pantry with seamless flow into the expansive living room, opening directly to the pool and outdoor living space. The primary suite, tucked away at the back of the home, exudes luxury with a tray ceiling and spa like en suite bath, which includes a large glass enclosed walk in shower, soaking garden tub for ultimate relaxation, dual vanities with ample storage and two oversized walk in closets. Step through the sliders to a screened lanai with a covered sitting area, all overlooking a sparkling pool with brick paver decking and a soothing waterfall. The partially fenced backyard adds privacy and charm. Additional Features & Upgrades: wide plank engineered wood flooring throughout, LED recessed lighting & updated fixtures, inside laundry room with built in storage, whole house water filtration system, gas appliances: range, dryer & tankless water heater and impact glass windows (front) & aluminum hurricane shutters (sides & back). This home also features a 3 car garage with ample storage for vehicles and toys. Experience the best of Dunedins coastal lifestyle, with easy access to the Dunedin Causeway, Honeymoon & Caladesi Islands, Pinellas Bike Trail, Dunedin Golf Club and quaint downtown Dunedin, featuring charming shops, breweries, and dining experiences. Convenient proximity to airports, shopping, and grocery stores. Located in a non flood zone with a low HOA, this luxury home offers the perfect balance of privacy, convenience, and upscale living. True pride of ownership shines throughout! Dont miss this rare opportunityschedule your private showing today!
Payment Calculator
- Principal & Interest -
- Property Tax $
- Home Insurance $
- HOA Fees $
- Monthly -
For a Fast & FREE Mortgage Pre-Approval Apply Now
Apply Now
 Apply Now
Apply NowFeatures
Building and Construction
- Builder Name: Gulfwind Homes
- Covered Spaces: 0.00
- Exterior Features: Hurricane Shutters, Irrigation System, Lighting, Rain Gutters, Sidewalk, Sliding Doors, Sprinkler Metered
- Fencing: Vinyl
- Flooring: Carpet, Ceramic Tile, Hardwood
- Living Area: 2544.00
- Roof: Shingle
Land Information
- Lot Features: Corner Lot, Landscaped, Level, Near Golf Course, Near Marina, Sidewalk, Paved, Unincorporated
School Information
- High School: Dunedin High-PN
- Middle School: Palm Harbor Middle-PN
- School Elementary: Curlew Creek Elementary-PN
Garage and Parking
- Garage Spaces: 3.00
- Open Parking Spaces: 0.00
- Parking Features: Driveway, Garage Door Opener, Oversized, Parking Pad
Eco-Communities
- Pool Features: Gunite, In Ground, Lighting, Screen Enclosure
- Water Source: Public
Utilities
- Carport Spaces: 0.00
- Cooling: Central Air
- Heating: Central, Electric
- Pets Allowed: Yes
- Sewer: Public Sewer
- Utilities: BB/HS Internet Available, Cable Available, Electricity Connected, Natural Gas Connected, Public, Sprinkler Meter, Street Lights
Finance and Tax Information
- Home Owners Association Fee: 450.00
- Insurance Expense: 0.00
- Net Operating Income: 0.00
- Other Expense: 0.00
- Tax Year: 2024
Other Features
- Appliances: Built-In Oven, Cooktop, Dishwasher, Disposal, Dryer, Gas Water Heater, Microwave, Refrigerator, Tankless Water Heater, Washer, Whole House R.O. System
- Association Name: Frank Parrish
- Association Phone: 727.799.0031
- Country: US
- Furnished: Negotiable
- Interior Features: Ceiling Fans(s), Eat-in Kitchen, High Ceilings, Kitchen/Family Room Combo, Open Floorplan, Solid Wood Cabinets, Split Bedroom, Stone Counters, Tray Ceiling(s), Walk-In Closet(s), Window Treatments
- Legal Description: HIGHWOOD ESTATES LOT 1
- Levels: One
- Area Major: 34698 - Dunedin
- Occupant Type: Owner
- Parcel Number: 18-28-16-39602-000-0010
- Possession: Close Of Escrow
- Style: Custom, Florida
- View: Pool
Nearby Subdivisions
Amberglen
Amberlea
Barrington Hills
Baywood Shores
Baywood Shores 1st Add
Belle Terre
Braemoor Grove
Braemoor Lake Villas
Concord Groves
Countrygrove West
Dexter Park 1st Add
Dunedin Cove
Dunedin Cswy Center
Dunedin Isles 1
Dunedin Isles Add
Dunedin Isles Country Club
Dunedin Isles Country Club Sec
Dunedin Isles Estates 1st Add
Dunedin Isles No. 1
Dunedin Lakewood Estates
Dunedin Manor 1st Add
Dunedin Pines
Dunedin Ridge Sub
Dunedin Shores Sub
Edgewater Terrace
Fenway On The Bay
Grove Acres 2nd Add
Grove Terrace
Guy Roy L Sub
Harbor View Villas
Harbor View Villas 1st Add
Heather Ridge
Highland Ct 1st Add
Highland Estates
Highland Park Hellers
Highland Woods Sub
Highwood Estates
Idlewild Estates
Lakeside Terrace 1st Add
Lakeside Terrace Sub
Lofty Pine Estates 1st Add
Lynnwoodunit One
New Athens City 1st Add
Nigels Sub
None
Oak Lake Heights
Oakland Sub
Oakland Sub 2
Osprey Place
Patricia Estates
Pinehurst Highlands
Pinehurst Village
Pipers Glen Condo
Pleasant Grove Park 1st Add
Ranchwood Estates
Ravenwood Manor
Raymonds Clarence M Sub
Royal Yacht Club North Condo
Sailwinds A Condo Motel The
San Christopher Villas
Scots Landing
Scotsdale
Scotsdale Cluster Condo
Scotsdale Villa Condo
Shore Crest
Spanish Acres
Spanish Vistas
Suemar Sub
Suemar Sub 1st Add
Tahitian Place
Trails West
Union Square Sub
Virginia Crossing
Virginia Park
Waterford East
Wilshire Estates
Wilshire Estates Ii Second Sec
Winchester Park
Winchester Park North
Woods C O

- Trudi Geniale, Broker
- Tropic Shores Realty
- Mobile: 619.578.1100
- Fax: 800.541.3688
- trudigen@live.com



