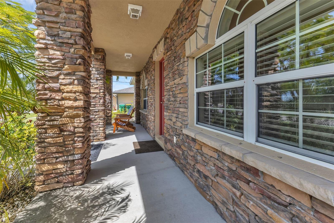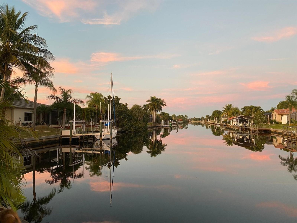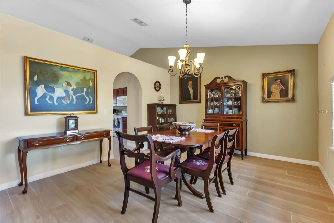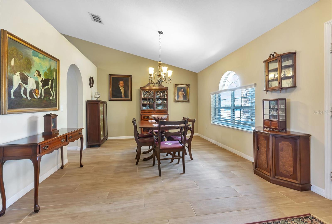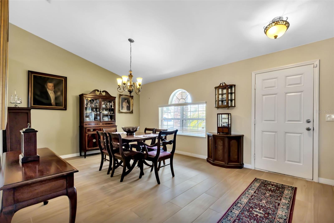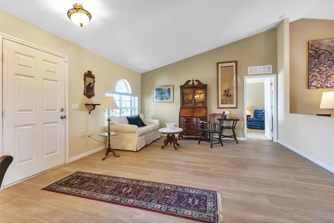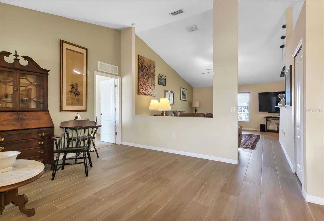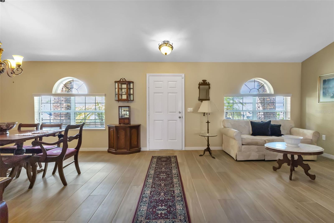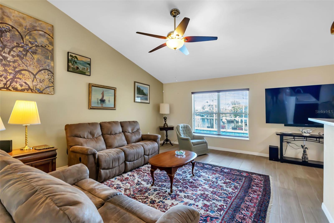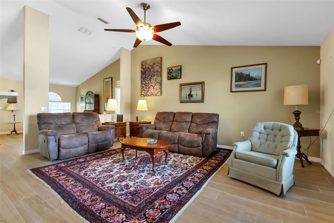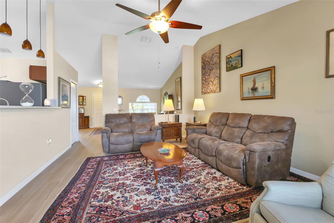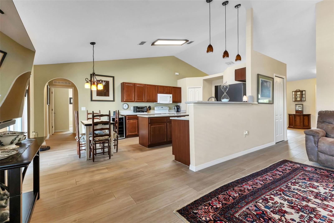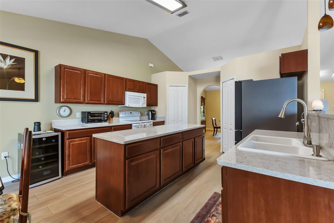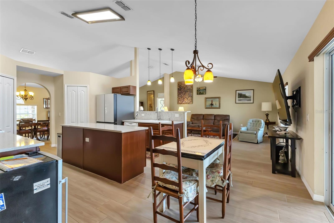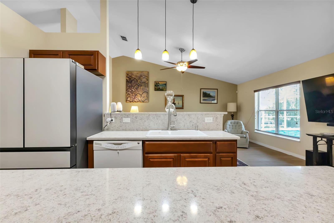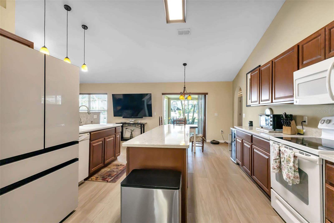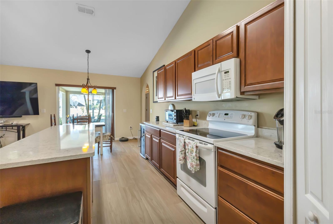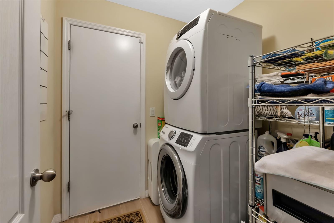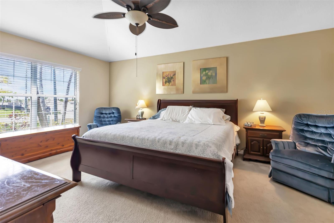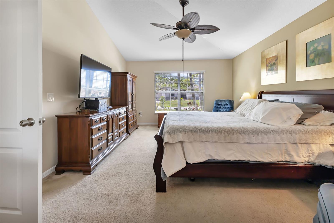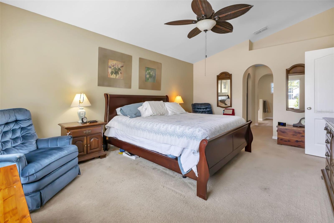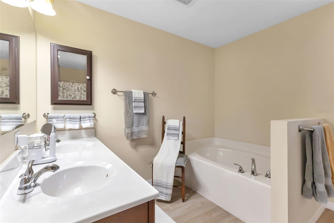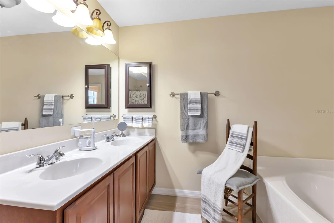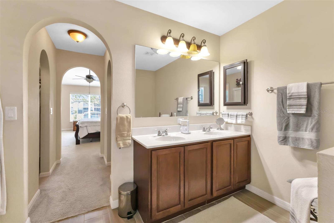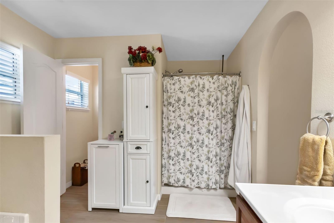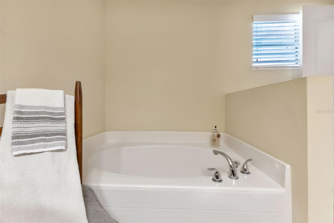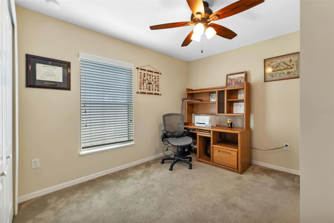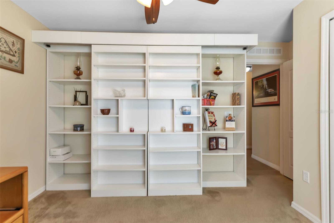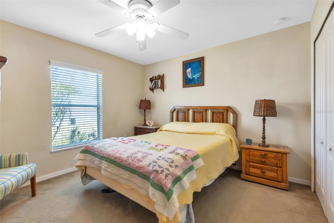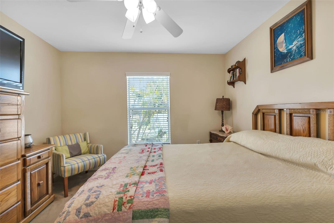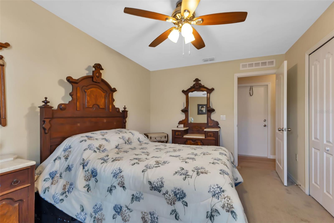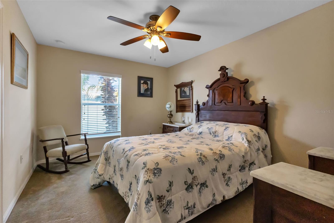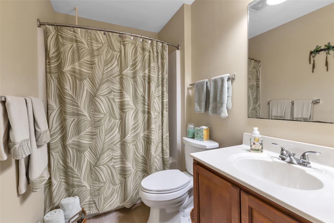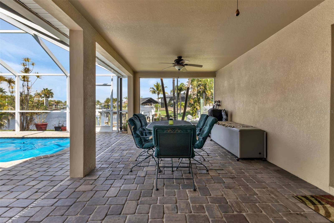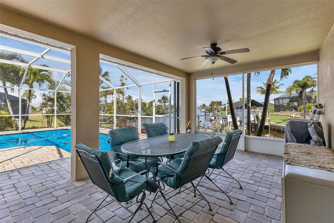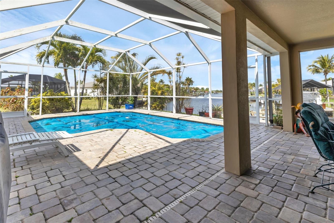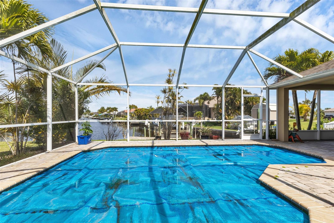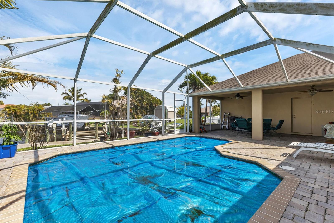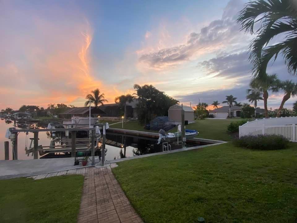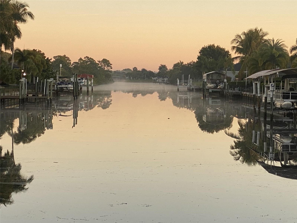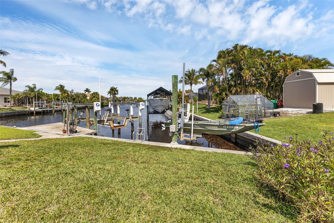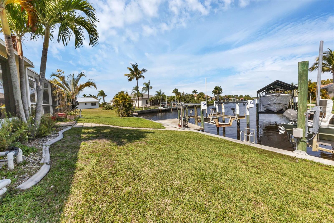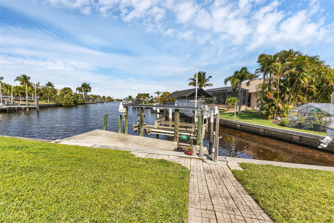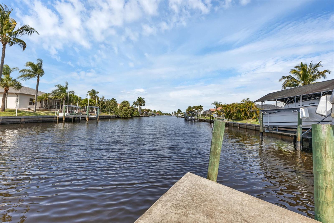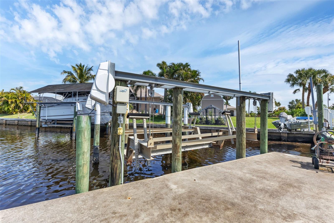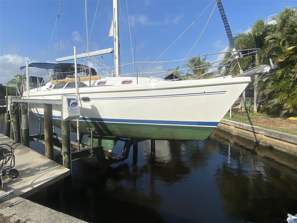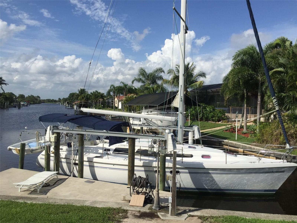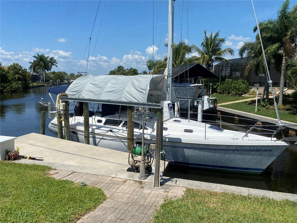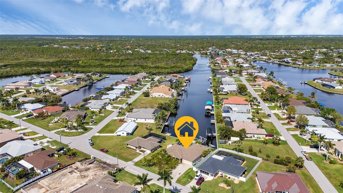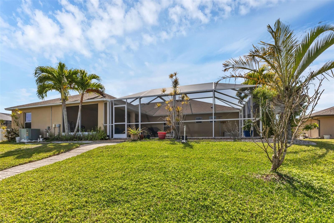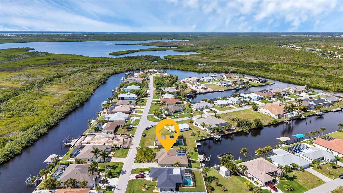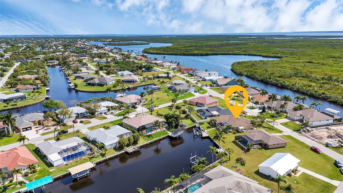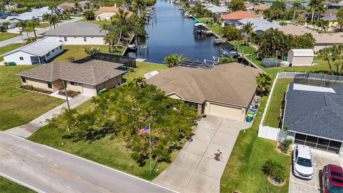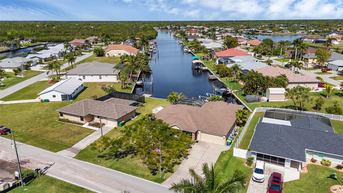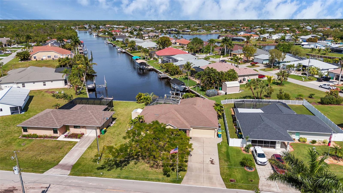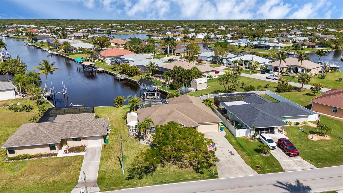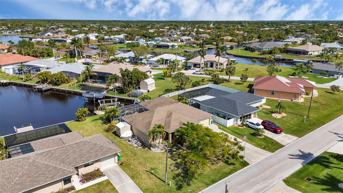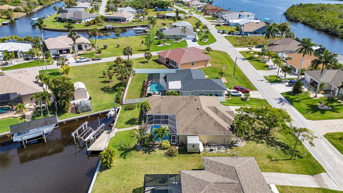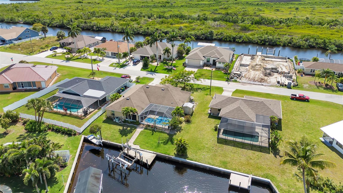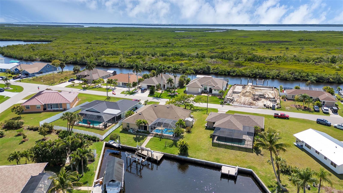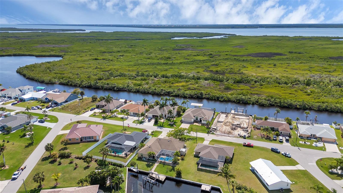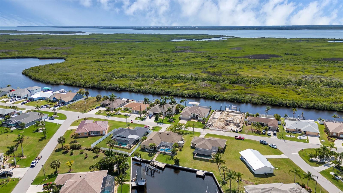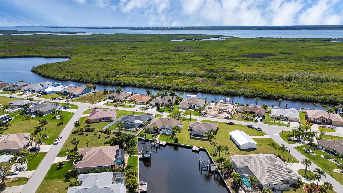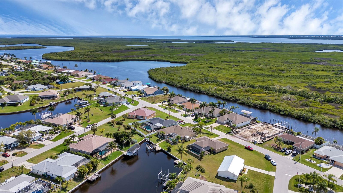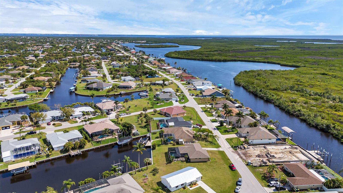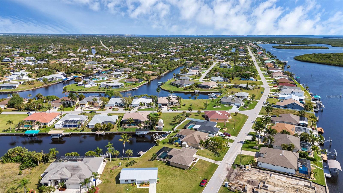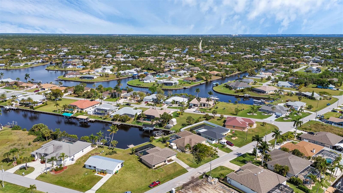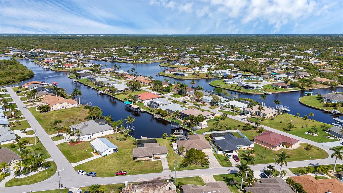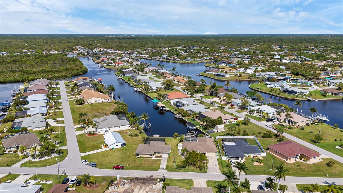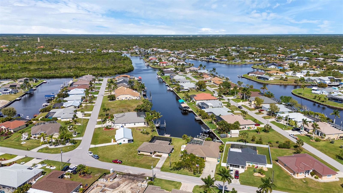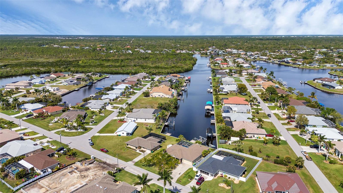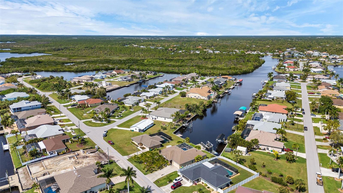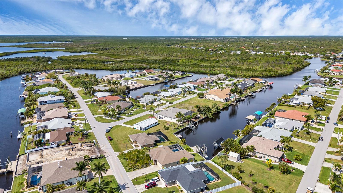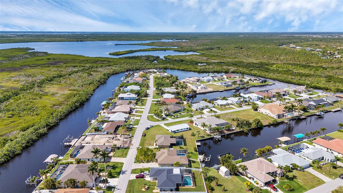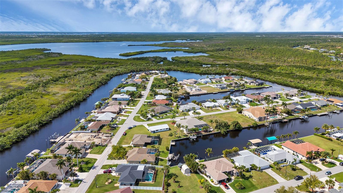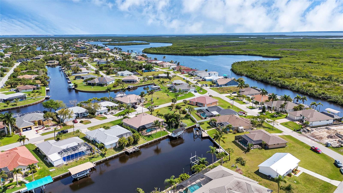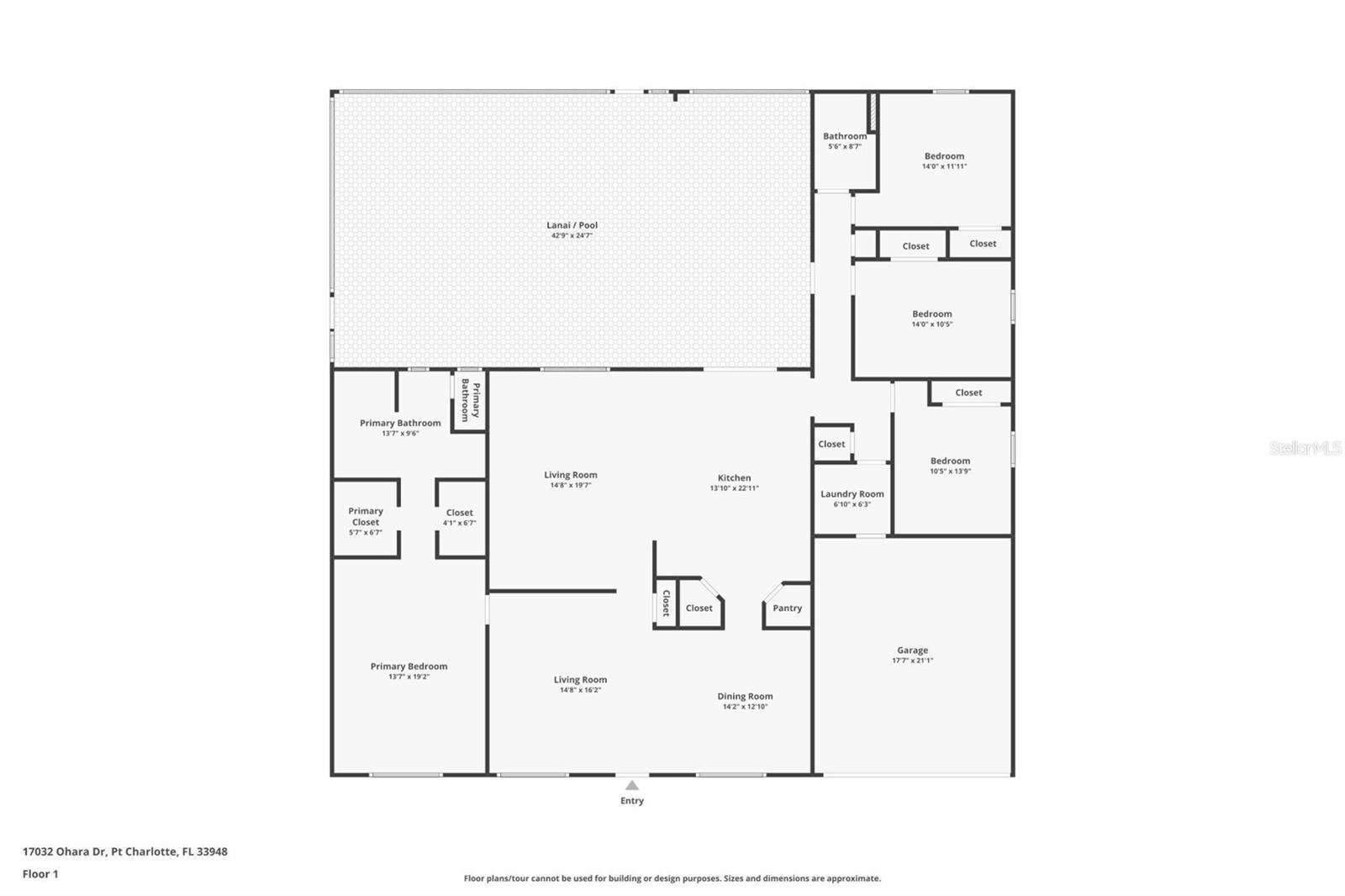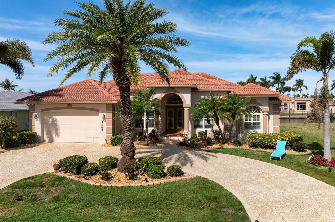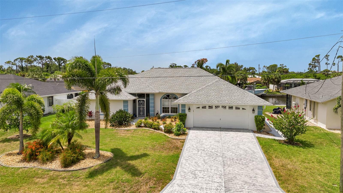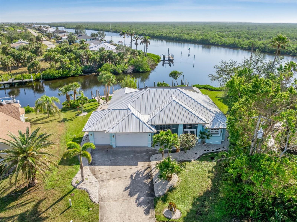17032 Ohara Drive, PORT CHARLOTTE, FL 33948
Property Photos
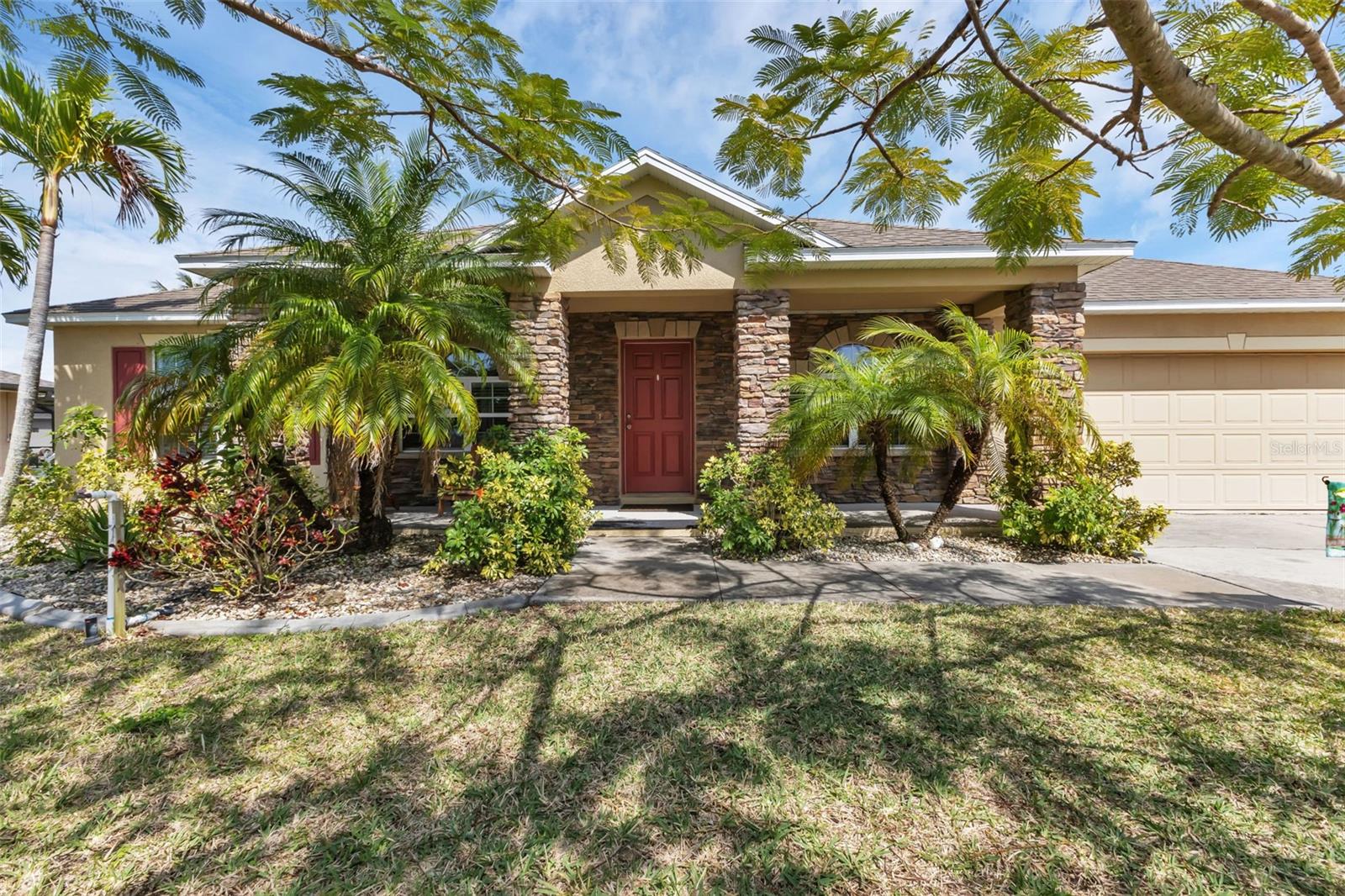
Would you like to sell your home before you purchase this one?
Priced at Only: $749,000
For more Information Call:
Address: 17032 Ohara Drive, PORT CHARLOTTE, FL 33948
Property Location and Similar Properties
- MLS#: C7501082 ( Residential )
- Street Address: 17032 Ohara Drive
- Viewed: 5
- Price: $749,000
- Price sqft: $244
- Waterfront: Yes
- Wateraccess: Yes
- Waterfront Type: Canal - Brackish,Canal - Saltwater
- Year Built: 2011
- Bldg sqft: 3066
- Bedrooms: 3
- Total Baths: 2
- Full Baths: 2
- Garage / Parking Spaces: 2
- Days On Market: 45
- Additional Information
- Geolocation: 26.9667 / -82.1716
- County: CHARLOTTE
- City: PORT CHARLOTTE
- Zipcode: 33948
- Subdivision: Port Charlotte Sec 044
- Elementary School: Meadow Park Elementary
- Middle School: Murdock Middle
- High School: Port Charlotte High
- Provided by: RE/MAX HARBOR REALTY
- Contact: Sondra Johnson
- 941-639-8500

- DMCA Notice
-
DescriptionSailboat water with stunning sunsets and sunrises await you! Welcome to your waterfront oasis on desirable ohara drive in the manchester waterway neighborhood! With no hoa, county water & sewer, and an assumable flood policy, this property has everything you need for stress free, coastal living. This 2011 built, sailboat friendly waterfront home, offers unrestricted boating access with no bridges between you and the gulf of mexico. Boating enthusiasts will love the two boat lifts a 35,000lb sailboat lift and a 4,500lb liftperfect for safely storing your vessels when not exploring boca grande, captiva, pine island, or the open waters of the gulf. Imagine relaxing in your backyard, soaking up breathtaking long canal views, or cooling off in your pool or on the paver covered lanai, that faces north offering shade from the florida sun. At sunset, head to the stone accented front porch to watch the sun melt into the horizon. This 2,256 sqft home is thoughtfully designed with plank tile flooring, quartz countertops, and a chefs kitchen that features two pantries, a spacious island, and plenty of counter space for hosting family and friends. Need extra room? The flex room/office/den features a closet and doubles as a 4th bedroom. It comes complete with a built in murphy bed system so you can maximiae the space. Additional highlights include a 4 zone orbit irrigation system controllable from your phone, hurricane shutters for added peace of mind, and a reinforced garage door with a 2021 myq system for convenience and safety. Nature lovers will enjoy fishing in the nearby shallows and mangroves or exploring the waterways by kayak. This home offers everything you need to embrace the florida boating lifestyle. Dont waityour waterfront dream is within reach. Schedule your private tour today!
Payment Calculator
- Principal & Interest -
- Property Tax $
- Home Insurance $
- HOA Fees $
- Monthly -
Features
Building and Construction
- Covered Spaces: 0.00
- Exterior Features: Hurricane Shutters, Rain Gutters
- Flooring: Carpet, Tile
- Living Area: 2256.00
- Other Structures: Shed(s)
- Roof: Shingle
School Information
- High School: Port Charlotte High
- Middle School: Murdock Middle
- School Elementary: Meadow Park Elementary
Garage and Parking
- Garage Spaces: 2.00
- Parking Features: Garage Door Opener
Eco-Communities
- Pool Features: Gunite, In Ground, Solar Cover
- Water Source: Public
Utilities
- Carport Spaces: 0.00
- Cooling: Central Air
- Heating: Electric, Heat Pump
- Pets Allowed: Yes
- Sewer: Public Sewer
- Utilities: BB/HS Internet Available, Cable Connected, Electricity Connected, Phone Available, Public, Sewer Connected, Sprinkler Well
Finance and Tax Information
- Home Owners Association Fee: 0.00
- Net Operating Income: 0.00
- Tax Year: 2024
Other Features
- Appliances: Dishwasher, Disposal, Dryer, Electric Water Heater, Microwave, Range, Range Hood, Refrigerator, Washer
- Country: US
- Furnished: Unfurnished
- Interior Features: Ceiling Fans(s), High Ceilings, Kitchen/Family Room Combo, Open Floorplan, Primary Bedroom Main Floor, Solid Surface Counters, Solid Wood Cabinets, Thermostat, Tray Ceiling(s), Vaulted Ceiling(s), Walk-In Closet(s), Window Treatments
- Legal Description: PCH 044 3302 0098 PORT CHARLOTTE SEC44 BLK3302 LT 98 1143/432 1314/23 1435/811 TD1953/189 2006/281 2049/1171 2247/823 CT3499/2032 3542/1172 CD3587/267 3587/268 3921/1079
- Levels: One
- Area Major: 33948 - Port Charlotte
- Occupant Type: Owner
- Parcel Number: 402125302003
- Possession: Close of Escrow
- Style: Florida
- View: Water
- Zoning Code: RSF3.5
Similar Properties
Nearby Subdivisions
Heritage Oak Park
Heritage Oak Park 01
Heritage Oak Park 03
Heritage Oak Parkheritage Vill
Heritage Oak Parkwaters Edge V
Not Applicable
Peachland
Pebble Creek
Port Charlotte
Port Charlotte C Sec 44
Port Charlotte Div Sec 41
Port Charlotte Sec 008
Port Charlotte Sec 021
Port Charlotte Sec 023
Port Charlotte Sec 031
Port Charlotte Sec 037
Port Charlotte Sec 044
Port Charlotte Sec 079
Port Charlotte Sec 092
Port Charlotte Sec 101
Port Charlotte Sec 21
Port Charlotte Sec 23
Port Charlotte Sec 37
Port Charlotte Sec 41
Port Charlotte Sec 44
Port Charlotte Sec 79
Port Charlotte Sec Cc8
Port Charlotte Sec21
Port Charlotte Sec23
Port Charlotte Sec31
Port Charlotte Sec8
Port Charlotte Section 14
Port Charlotte Section 21
Port Charlotte Section 87
Port Charlotte Sub
Port Charlotte Sub Sec 23
Port Charlotted Sec 23
Port Port Charlotte Sec 37
Punta Gorda
Rocksedge
South Bayview Estates

- Trudi Geniale, Broker
- Tropic Shores Realty
- Mobile: 619.578.1100
- Fax: 800.541.3688
- trudigen@live.com


