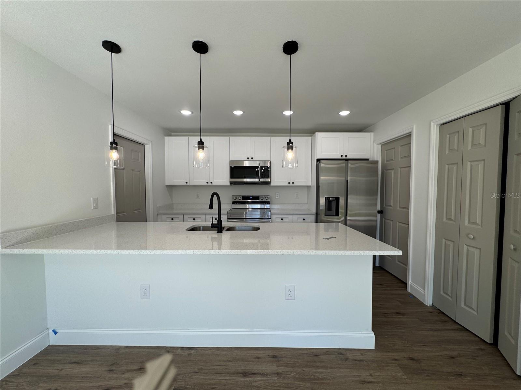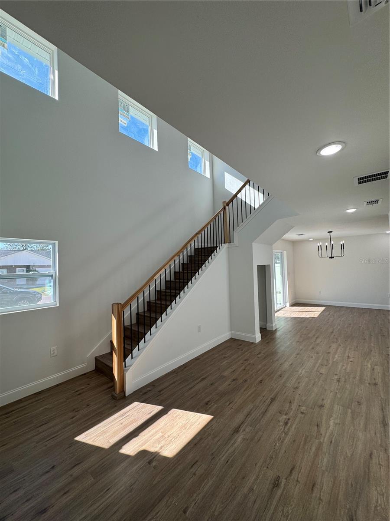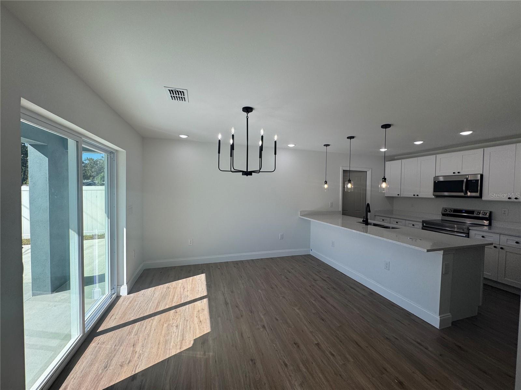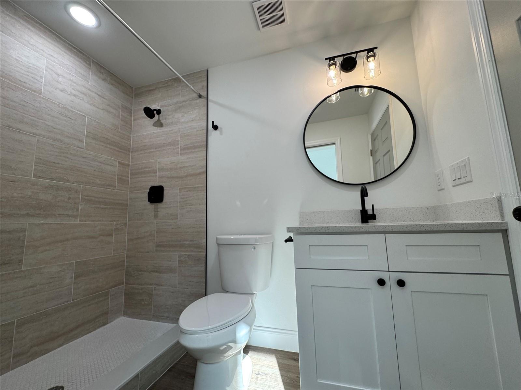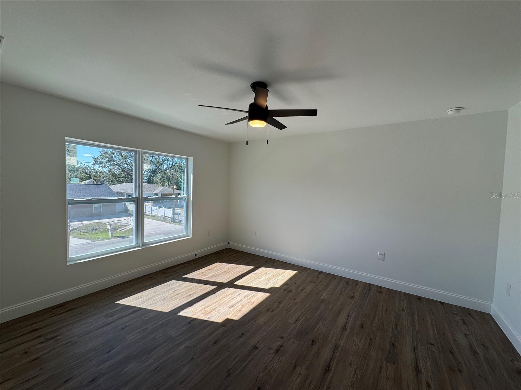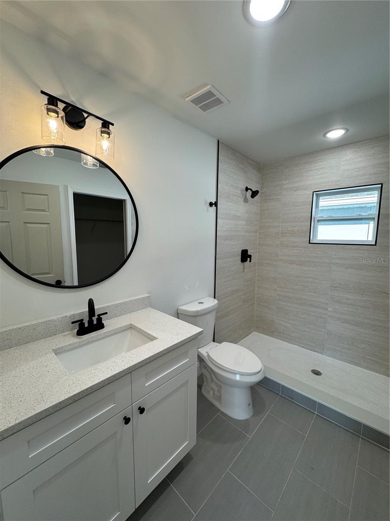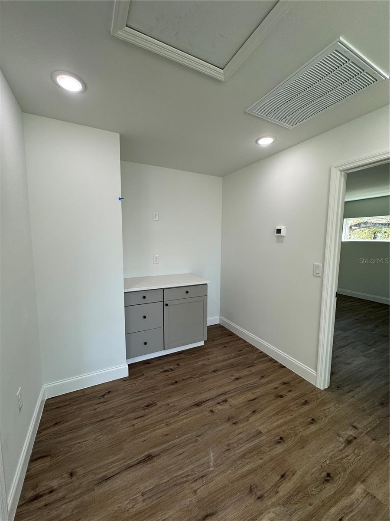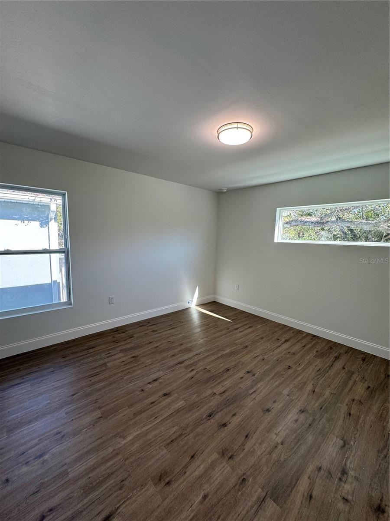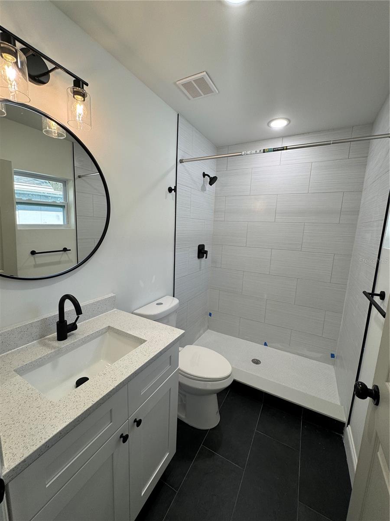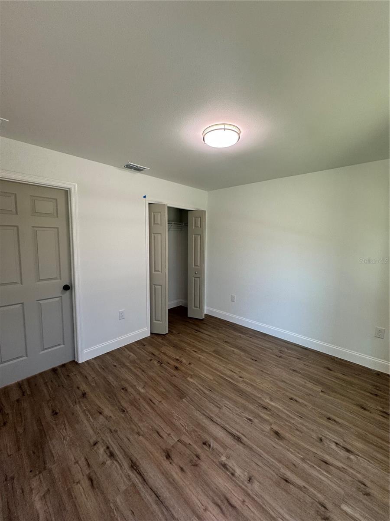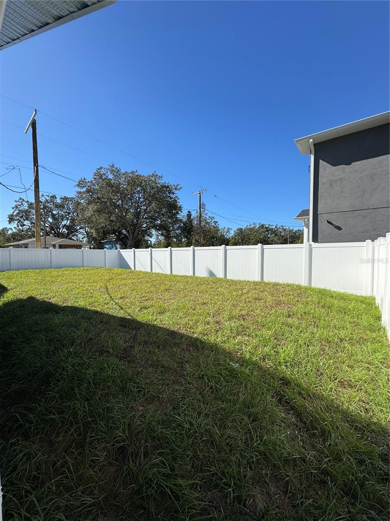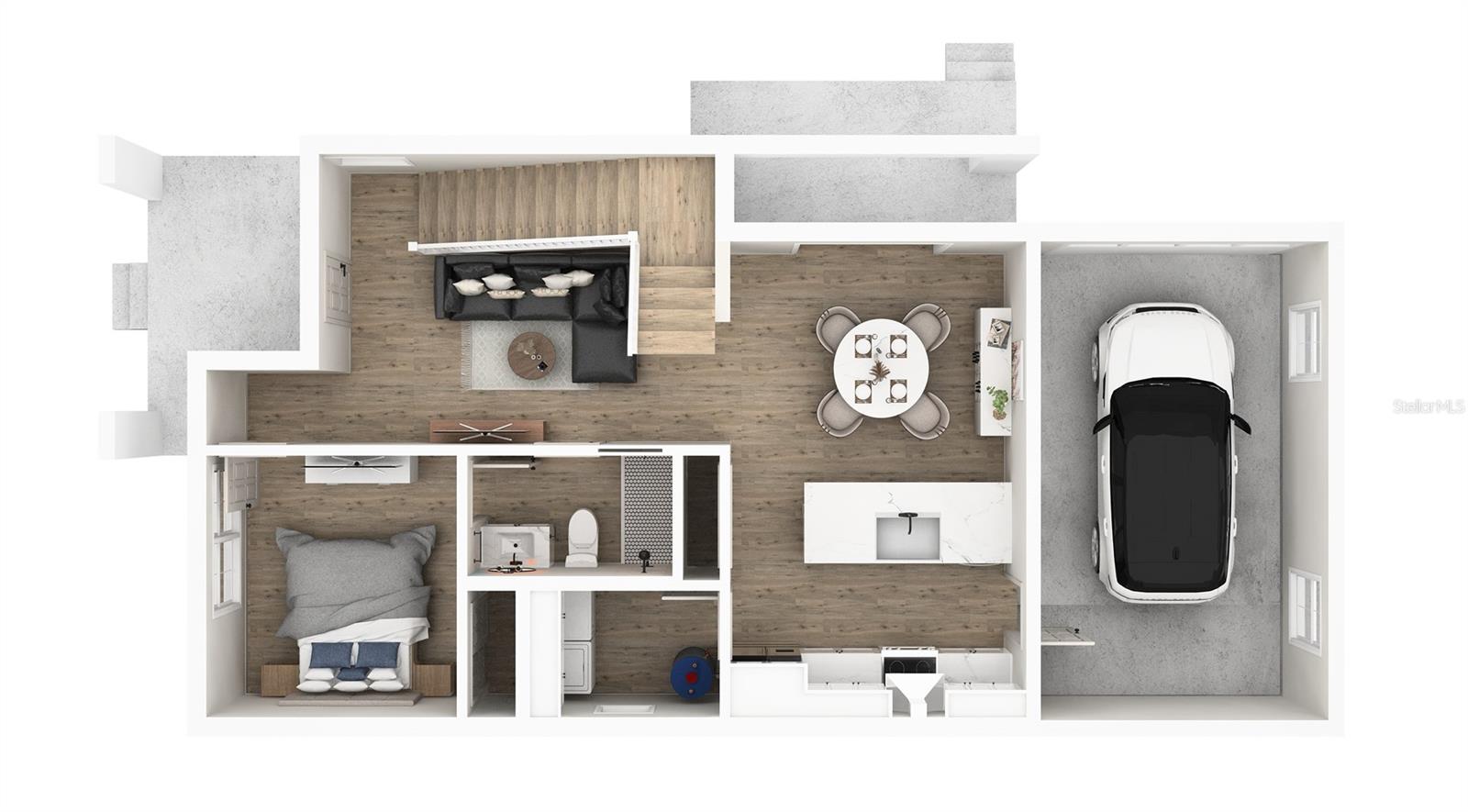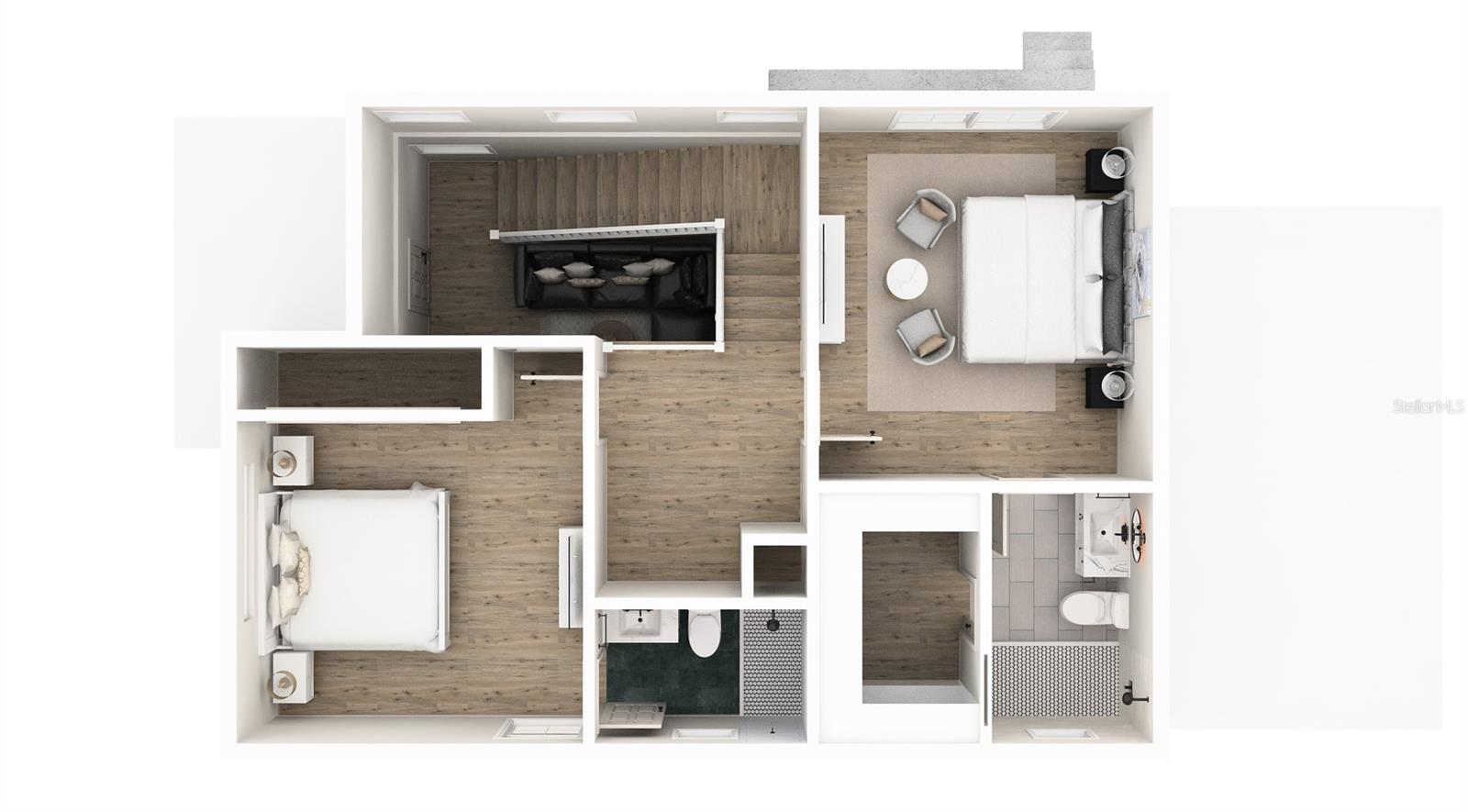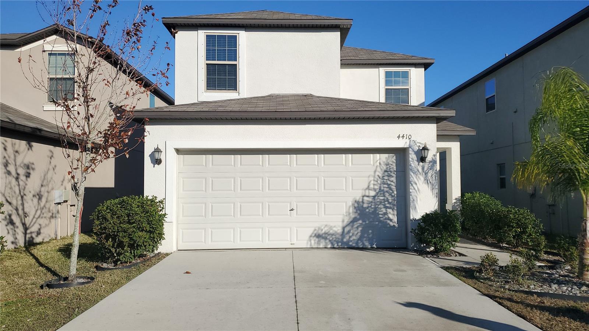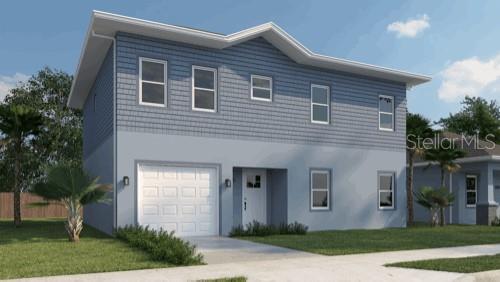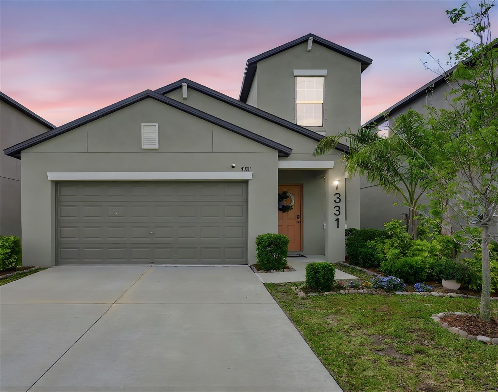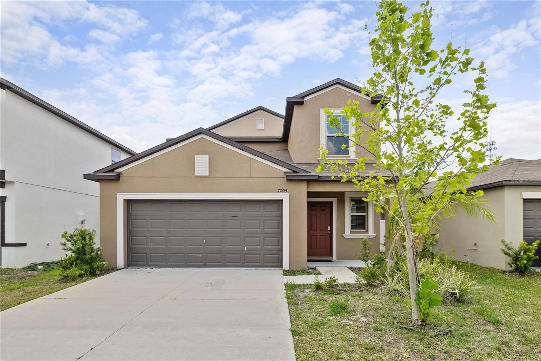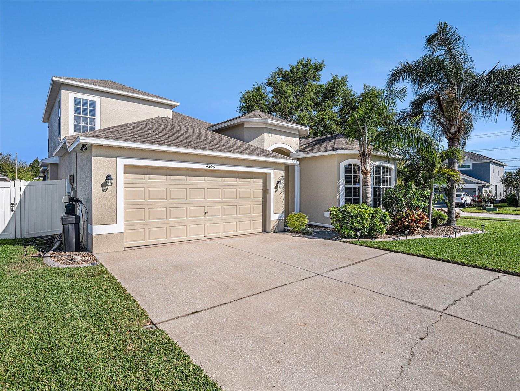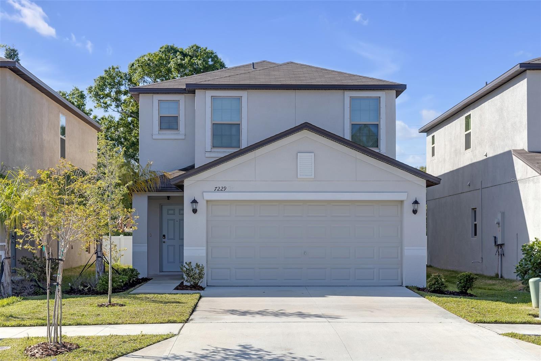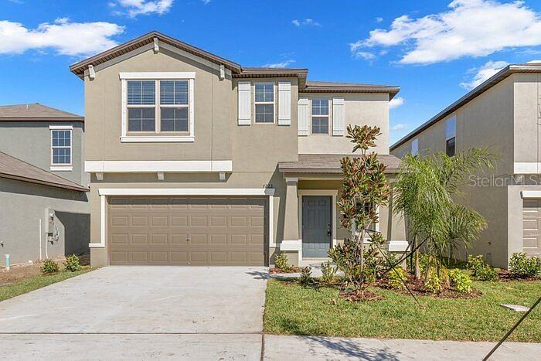7422 34th Avenue, TAMPA, FL 33619
Property Photos
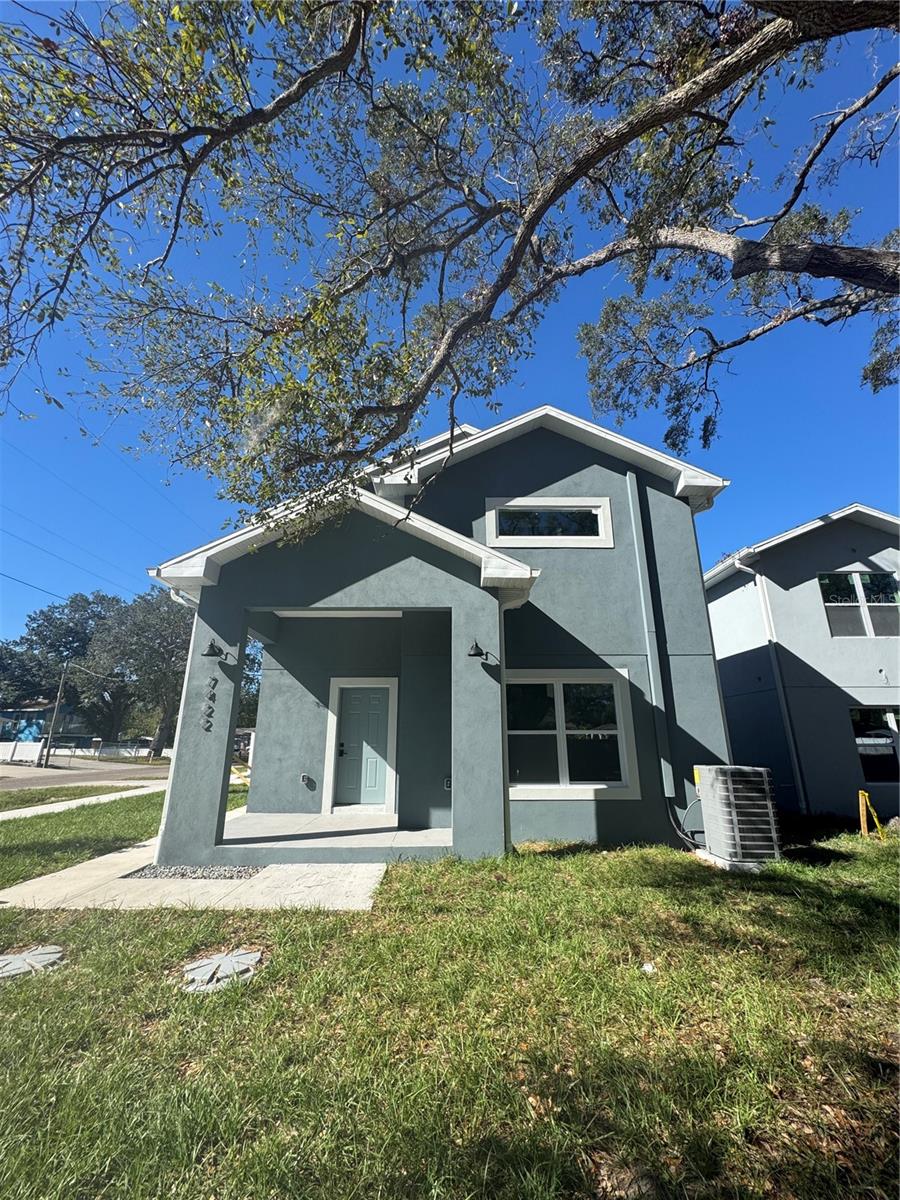
Would you like to sell your home before you purchase this one?
Priced at Only: $395,000
For more Information Call:
Address: 7422 34th Avenue, TAMPA, FL 33619
Property Location and Similar Properties






- MLS#: T3542082 ( Residential )
- Street Address: 7422 34th Avenue
- Viewed: 246
- Price: $395,000
- Price sqft: $198
- Waterfront: No
- Year Built: 2024
- Bldg sqft: 2000
- Bedrooms: 3
- Total Baths: 3
- Full Baths: 3
- Garage / Parking Spaces: 1
- Days On Market: 281
- Additional Information
- Geolocation: 27.9178 / -82.3711
- County: HILLSBOROUGH
- City: TAMPA
- Zipcode: 33619
- Subdivision: Causeway Manor
- Elementary School: Bing
- Middle School: Giunta
- High School: Spoto
- Provided by: REAL BROKER, LLC
- Contact: Kseniya Korneva
- 407-279-0038

- DMCA Notice
Description
UP TO 3% TO CLOSING COSTS with full price offer! Priced BELOW market value! Welcome to this BRAND NEW 3 bedroom, 3 bathroom corner lot home just 15 minutes from downtown Tampa! Designed to maximize natural light, this residence offers a seamless blend of modern comfort and style. Step inside to discover spacious interiors adorned with expansive impact windows that flood each room with natural sunlight. The open plan layout features a chef's kitchen equipped with stainless steel appliances and quartz countertops, ideal for both everyday meals and entertaining guests. Upstairs you will find a loft space, and two spacious bedrooms each with an en suite bathroom. Retreat to the luxurious primary suite, complete with a spa inspired ensuite bathroom and a spacious walk in closet, providing a private sanctuary for relaxation. Outside, the private backyard beckons with ample space for outdoor dining and enjoying Floridas sunny days. This home offers proximity to shopping centers, parks, and major highways, ensuring convenience and accessibility. No HOA or CDD! The builder is providing a 7 year home warranty! Dont miss your chance to own this exceptional property in a prime location near downtown Tampa. Schedule your private tour today!
Description
UP TO 3% TO CLOSING COSTS with full price offer! Priced BELOW market value! Welcome to this BRAND NEW 3 bedroom, 3 bathroom corner lot home just 15 minutes from downtown Tampa! Designed to maximize natural light, this residence offers a seamless blend of modern comfort and style. Step inside to discover spacious interiors adorned with expansive impact windows that flood each room with natural sunlight. The open plan layout features a chef's kitchen equipped with stainless steel appliances and quartz countertops, ideal for both everyday meals and entertaining guests. Upstairs you will find a loft space, and two spacious bedrooms each with an en suite bathroom. Retreat to the luxurious primary suite, complete with a spa inspired ensuite bathroom and a spacious walk in closet, providing a private sanctuary for relaxation. Outside, the private backyard beckons with ample space for outdoor dining and enjoying Floridas sunny days. This home offers proximity to shopping centers, parks, and major highways, ensuring convenience and accessibility. No HOA or CDD! The builder is providing a 7 year home warranty! Dont miss your chance to own this exceptional property in a prime location near downtown Tampa. Schedule your private tour today!
Payment Calculator
- Principal & Interest -
- Property Tax $
- Home Insurance $
- HOA Fees $
- Monthly -
For a Fast & FREE Mortgage Pre-Approval Apply Now
Apply Now
 Apply Now
Apply NowFeatures
Building and Construction
- Builder Model: 76th St
- Builder Name: PROFESSIONAL CABINET INSTALLERS GROUP LLC
- Covered Spaces: 0.00
- Exterior Features: Sliding Doors
- Fencing: Wood
- Flooring: Luxury Vinyl, Tile
- Living Area: 1537.00
- Roof: Shingle
Property Information
- Property Condition: Completed
School Information
- High School: Spoto High-HB
- Middle School: Giunta Middle-HB
- School Elementary: Bing-HB
Garage and Parking
- Garage Spaces: 1.00
- Open Parking Spaces: 0.00
- Parking Features: Driveway, Garage Faces Side
Eco-Communities
- Water Source: Public
Utilities
- Carport Spaces: 0.00
- Cooling: Central Air
- Heating: Central
- Sewer: Septic Tank
- Utilities: Public
Finance and Tax Information
- Home Owners Association Fee: 0.00
- Insurance Expense: 0.00
- Net Operating Income: 0.00
- Other Expense: 0.00
- Tax Year: 2023
Other Features
- Appliances: Dishwasher, Microwave, Range
- Country: US
- Interior Features: Ceiling Fans(s), Stone Counters
- Legal Description: Causeway Manor Lot 1 Block 3
- Levels: Two
- Area Major: 33619 - Tampa / Palm River / Progress Village
- Occupant Type: Vacant
- Parcel Number: U-35-29-19-1Q9-000003-00001.0
- Views: 246
- Zoning Code: RSC-9
Similar Properties
Nearby Subdivisions
1pj | Clair Mel City Unit No 8
Adamo Acres Sub
Canterbury Lakes Ph 3
Canterbury Lakes Ph 4
Canterbury Lakes Ph Iib
Causeway Blvd Sub 2
Causeway Manor
Clair Mel City
Delaney Creek Estates
Eucalyptus Park
Florence Villa
Grant Park
Grant Park Add Blk 313
Grant Park Add Blocks 36
Grant Park Addition
Green Ridge Estates
Hope Park Community
Locicero Columbia Park
Not Applicable
Not In Hernando
Oakland Hills Add
Palm River Estates
Palm River Village
Progress Village
South Tampa Sub
Spillers Sub
Subdivision Of Tracts 15 1
Tampa Terrace
The Crossing At Palm River
Touchstone
Touchstone Ph 1
Touchstone Ph 2
Touchstone Ph 4
Touchstone Ph 5
Touchstone Ph 6
Uceta Heights
Unplatted
Whispering Pines Estates
Winston Park
Contact Info

- Trudi Geniale, Broker
- Tropic Shores Realty
- Mobile: 619.578.1100
- Fax: 800.541.3688
- trudigen@live.com



