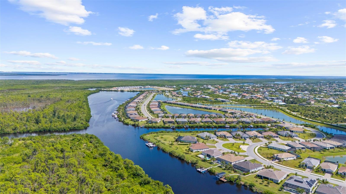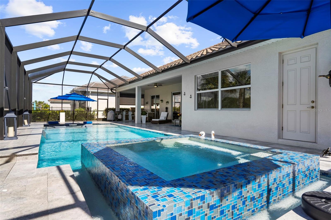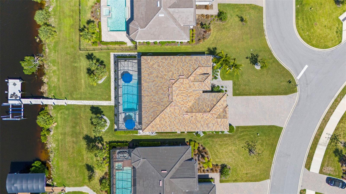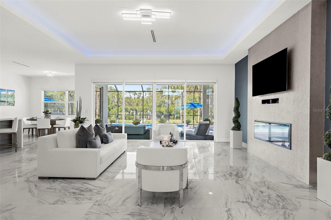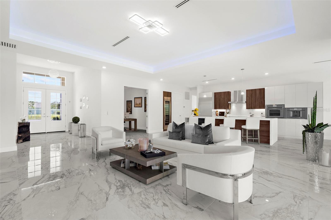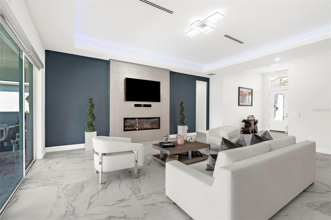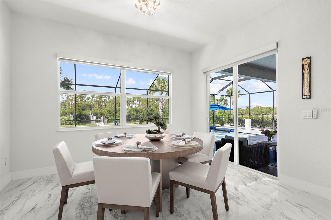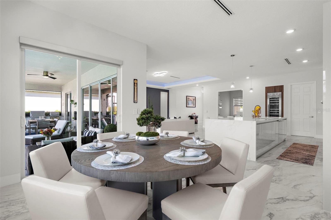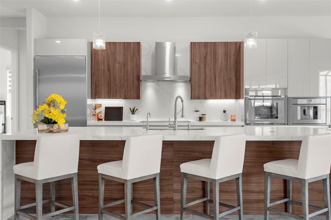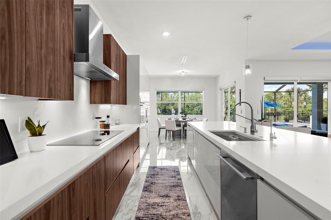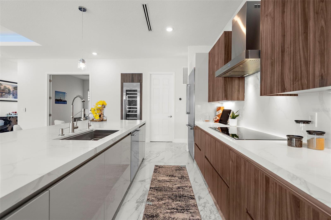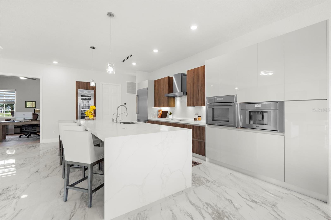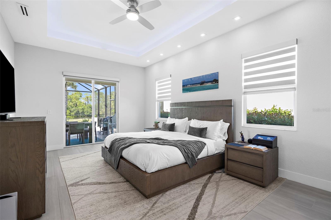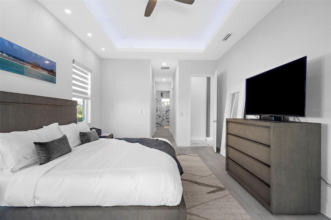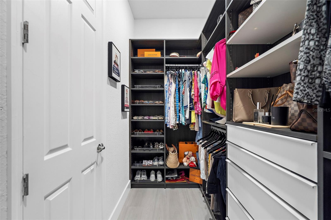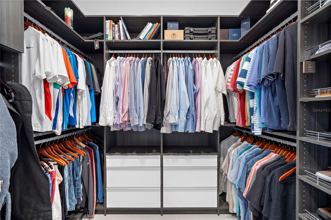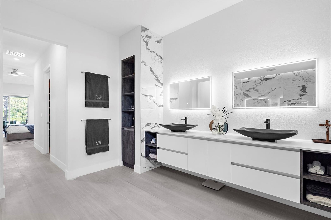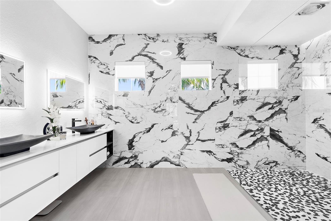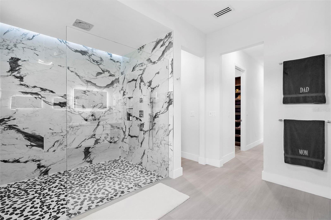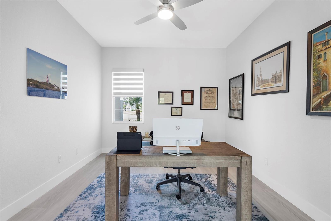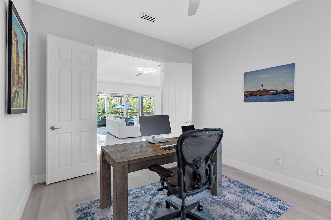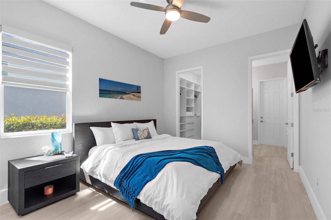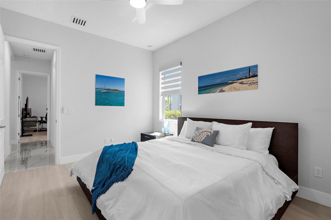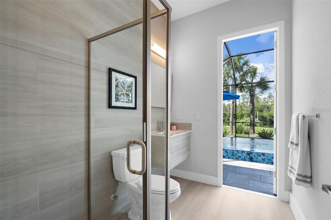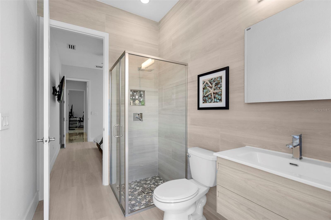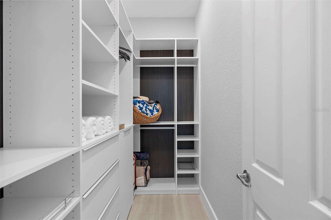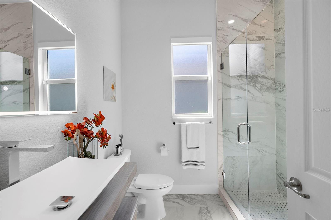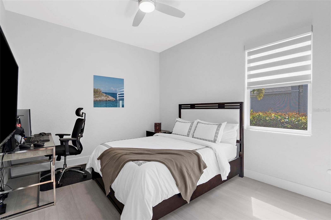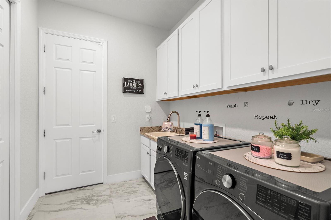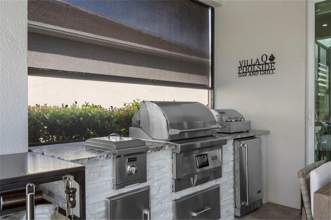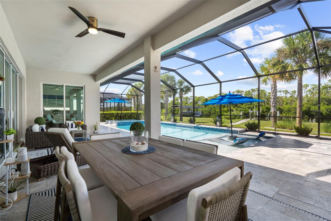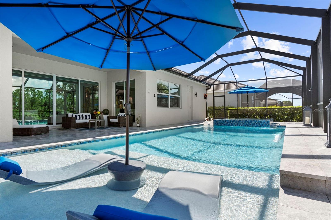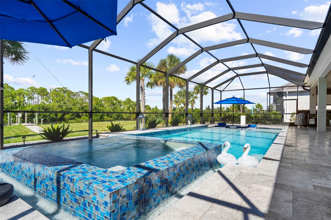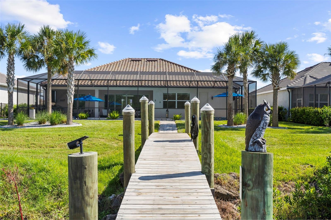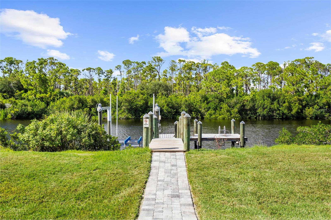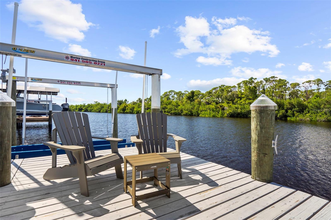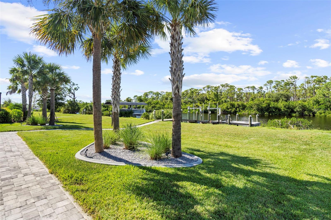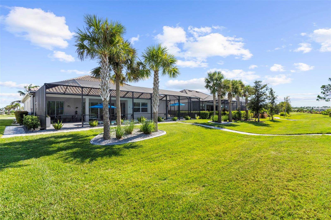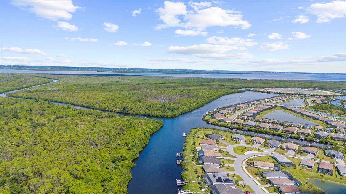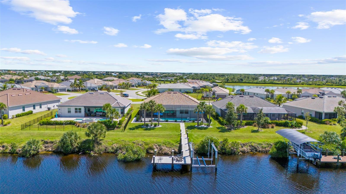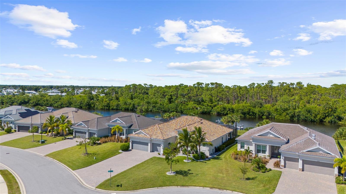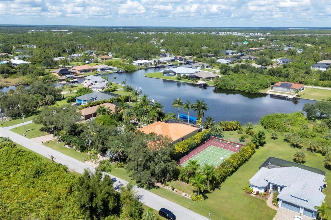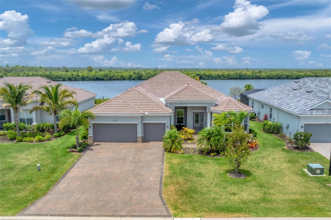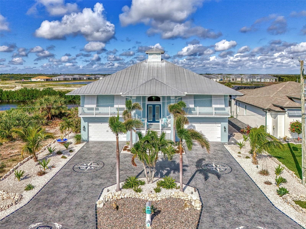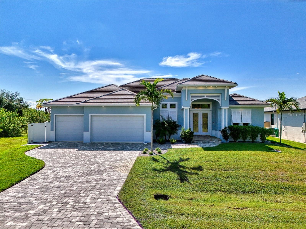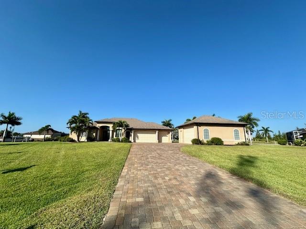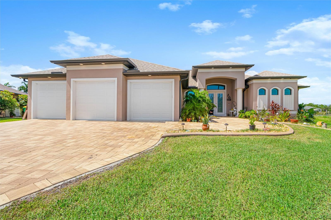14516 Ponce De Leon Trail, PORT CHARLOTTE, FL 33981
Property Photos
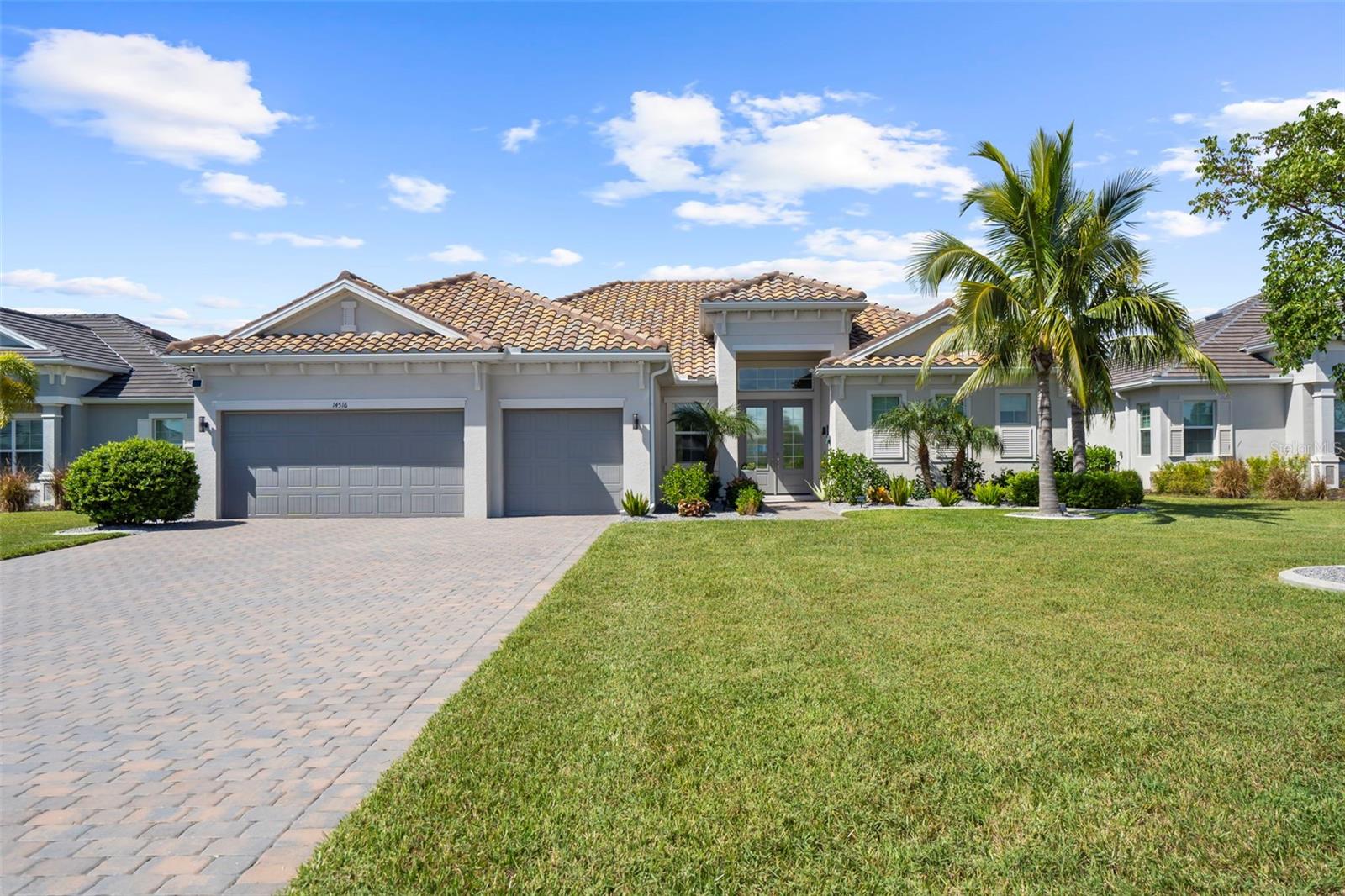
Would you like to sell your home before you purchase this one?
Priced at Only: $1,300,000
For more Information Call:
Address: 14516 Ponce De Leon Trail, PORT CHARLOTTE, FL 33981
Property Location and Similar Properties
- MLS#: N6134623 ( Residential )
- Street Address: 14516 Ponce De Leon Trail
- Viewed: 13
- Price: $1,300,000
- Price sqft: $354
- Waterfront: Yes
- Wateraccess: Yes
- Waterfront Type: Canal - Saltwater
- Year Built: 2021
- Bldg sqft: 3669
- Bedrooms: 3
- Total Baths: 3
- Full Baths: 3
- Garage / Parking Spaces: 3
- Days On Market: 98
- Additional Information
- Geolocation: 26.9178 / -82.2088
- County: CHARLOTTE
- City: PORT CHARLOTTE
- Zipcode: 33981
- Subdivision: Harbor West
- Elementary School: Myakka River Elementary
- Middle School: L.A. Ainger Middle
- High School: Lemon Bay High
- Provided by: KELLER WILLIAMS ISLAND LIFE REAL ESTATE
- Contact: Sherry Thomas, PA
- 941-254-6467

- DMCA Notice
-
DescriptionNO HURRICANE DAMAGE: The canal behind the house was drained by the community prior to hurricane Milton and restored post hurricane. A water lover's dream retreat!! This exquisite 3 bedroom, 3 bathroom with an office/den home offers the perfect blend of luxury and relaxation. Nestled on a tranquil canal, youll enjoy breathtaking water views and close proximity to Charlotte Harbor. For boating enthusiasts, the property boasts a 10,000 pound boat lift with a dock that features a cozy seating areaperfect for relaxing and enjoying sunset views after a day on the water. Solar lighting has been added to this dock as well! Step inside to discover a chef's dream kitchen featuring top of the line Thermador appliances, sleek granite countertops, and ample storage, making meal prep a joy. From a built in Espresso maker to the Wine Fridge, every detail has been thought of. The open concept design flows seamlessly into the spacious living area, adorned with custom solar shades and thoughtfully designed lighting to create the perfect ambiance. This smart home features high quality finishes including spanish tile throughout the home (no carpet!), custom closets, bluetooth speakers, and security cameras. Outside, indulge in your own private paradise! Dive into the sparkling saltwater pool or unwind in the luxurious spa. The custom Coyote outdoor kitchen is an entertainer's delight, equipped for barbecues and alfresco dining while overlooking the serene waterway. Additional highlights include a generous 3 car garage, making storage a breeze. With its prime location and stunning high end custom features, this home is perfect for both entertaining and quiet evenings by the water. Harbor West is the only gated community in South Gulf Cove and offers low HOA and no CDD. Check out the feature sheet with more details on this luxury, Lennar built home.
Payment Calculator
- Principal & Interest -
- Property Tax $
- Home Insurance $
- HOA Fees $
- Monthly -
Features
Building and Construction
- Builder Model: Sunset
- Builder Name: Lennar
- Covered Spaces: 0.00
- Exterior Features: Irrigation System, Lighting, Outdoor Grill, Outdoor Kitchen, Outdoor Shower, Rain Gutters, Sliding Doors
- Flooring: Ceramic Tile
- Living Area: 2647.00
- Other Structures: Outdoor Kitchen
- Roof: Tile
Property Information
- Property Condition: Completed
Land Information
- Lot Features: CoastalConstruction Control Line, Conservation Area, Paved
School Information
- High School: Lemon Bay High
- Middle School: L.A. Ainger Middle
- School Elementary: Myakka River Elementary
Garage and Parking
- Garage Spaces: 3.00
Eco-Communities
- Green Energy Efficient: Doors, Exposure/Shade, HVAC, Windows
- Pool Features: Deck, Gunite, Heated, In Ground, Lighting, Outside Bath Access, Salt Water, Screen Enclosure
- Water Source: Public
Utilities
- Carport Spaces: 0.00
- Cooling: Central Air
- Heating: Central
- Pets Allowed: Breed Restrictions, Cats OK, Dogs OK
- Sewer: Public Sewer
- Utilities: BB/HS Internet Available, Cable Available, Cable Connected, Electricity Available, Electricity Connected, Propane, Sewer Available, Sewer Connected, Sprinkler Recycled, Underground Utilities, Water Available, Water Connected
Finance and Tax Information
- Home Owners Association Fee Includes: Maintenance Grounds
- Home Owners Association Fee: 264.00
- Net Operating Income: 0.00
- Tax Year: 2023
Other Features
- Appliances: Bar Fridge, Cooktop, Dishwasher, Disposal, Dryer, Electric Water Heater, Microwave, Range Hood, Refrigerator, Washer, Water Filtration System, Water Softener, Wine Refrigerator
- Association Name: Patty Doll - Access Management
- Association Phone: 813-993-4008
- Country: US
- Interior Features: Ceiling Fans(s), Coffered Ceiling(s), Dry Bar, Eat-in Kitchen, Living Room/Dining Room Combo, Open Floorplan, Primary Bedroom Main Floor, Smart Home, Split Bedroom, Thermostat, Tray Ceiling(s), Walk-In Closet(s), Window Treatments
- Legal Description: HBW 000 0000 0027 HARBOR WEST LT 27 E4483/1936 4833/174
- Levels: One
- Area Major: 33981 - Port Charlotte
- Occupant Type: Owner
- Parcel Number: 412109431027
- Possession: Close of Escrow
- View: Pool, Water
- Views: 13
- Zoning Code: RSF3.5
Similar Properties
Nearby Subdivisions
900 Building
Charlotte Sec 52
Gardens Of Gulf Cove
Golf Cove
Gulf Cove
Harbor East
Harbor West
None
Not Applicable
Not On List
Pch 082 4444 0006
Pch 082 4444 0018
Pch 082 4444 0020
Pch 082 4451 0022
Port Charlote Sec 71
Port Charlotte
Port Charlotte K Sec 87
Port Charlotte Pch 065 3773 00
Port Charlotte Q Sec 85
Port Charlotte Sec 050
Port Charlotte Sec 052
Port Charlotte Sec 053
Port Charlotte Sec 054
Port Charlotte Sec 056
Port Charlotte Sec 058
Port Charlotte Sec 060
Port Charlotte Sec 063
Port Charlotte Sec 065
Port Charlotte Sec 066
Port Charlotte Sec 067
Port Charlotte Sec 071
Port Charlotte Sec 072
Port Charlotte Sec 078
Port Charlotte Sec 081
Port Charlotte Sec 082
Port Charlotte Sec 085
Port Charlotte Sec 093
Port Charlotte Sec 095
Port Charlotte Sec 54
Port Charlotte Sec 58
Port Charlotte Sec 65
Port Charlotte Sec 66 02
Port Charlotte Sec 71
Port Charlotte Sec 78
Port Charlotte Sec 81
Port Charlotte Sec 85
Port Charlotte Sec 87
Port Charlotte Sec 93
Port Charlotte Sec 94 01
Port Charlotte Sec 95
Port Charlotte Sec 95 03
Port Charlotte Sec58
Port Charlotte Sec78
Port Charlotte Sec81
Port Charlotte Sec82
Port Charlotte Sec85
Port Charlotte Sec87
Port Charlotte Section 38
Port Charlotte Section 56
Port Charlotte Section 58
Port Charlotte Section 72
Port Charlotte Section 87
Port Charlotte Sub
Port Charlotte Sub Gulf Cov
Port Charlotte Sub Sec 52
Port Charlotte Sub Sec 71
Port Charlotte Sub Sec 82
Port Charlotte Sub Sec 95
Port Charlotte Subdivision
Port Charlotte Subdivision Eig
Port Charlotte Subdivision Sec
South Gufl Cove
South Gulf Cove
South Gulf Cove Association
South Gulf Cove Pc Sec 093
The Alhambra At Lake Marlin Ph
Town Mccall
Village Hol Lakes

- Trudi Geniale, Broker
- Tropic Shores Realty
- Mobile: 619.578.1100
- Fax: 800.541.3688
- trudigen@live.com


