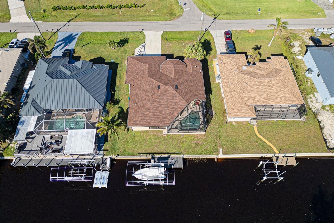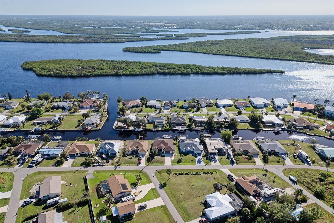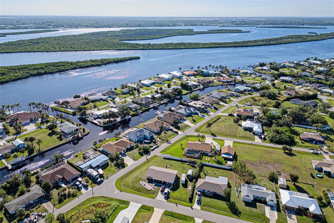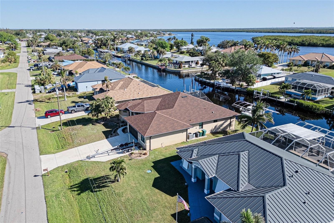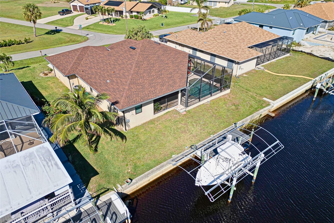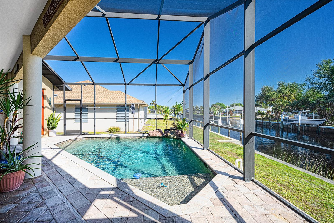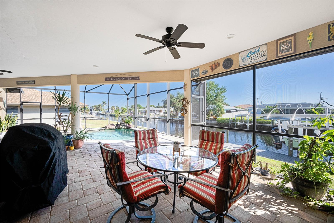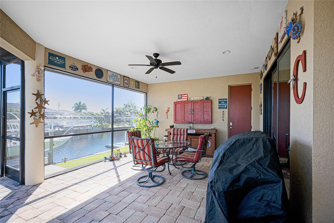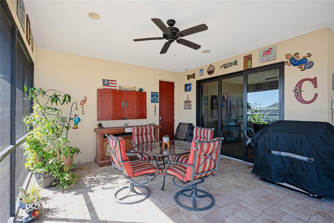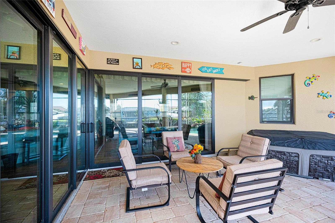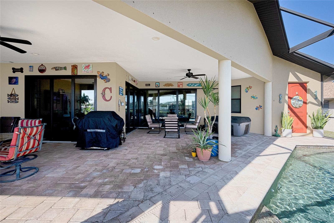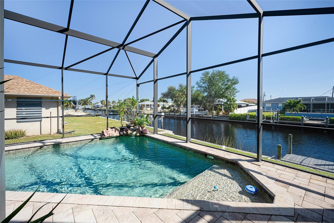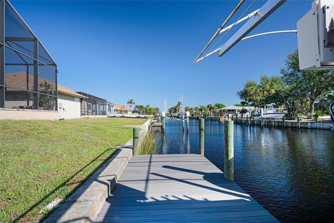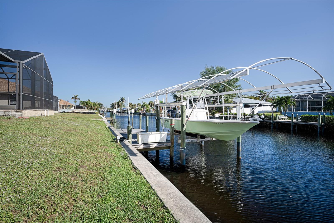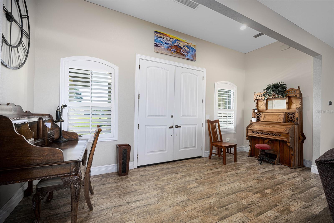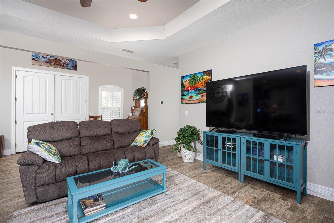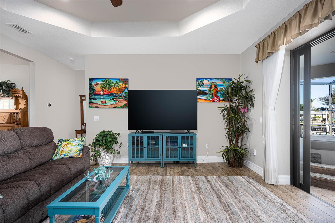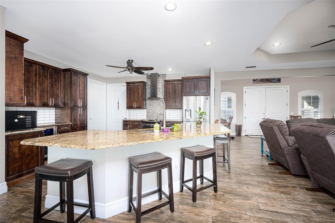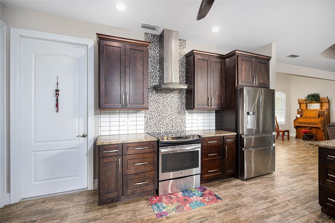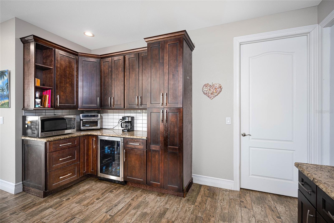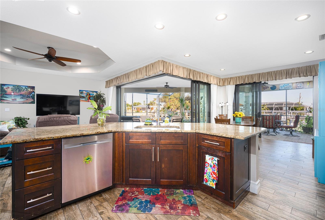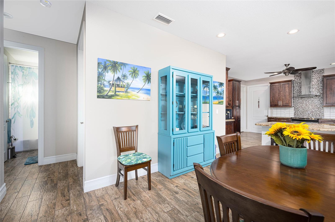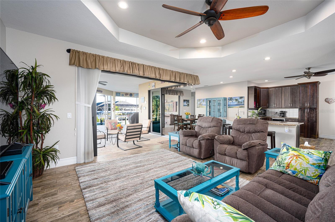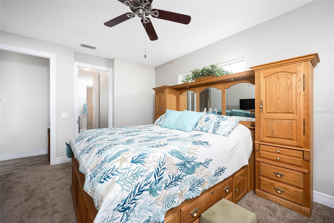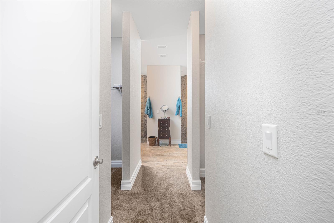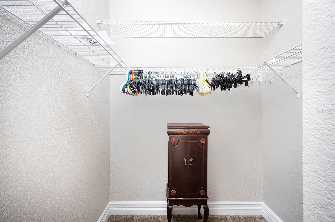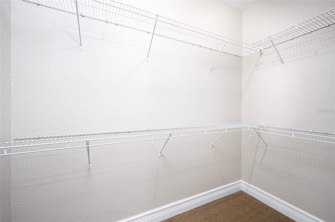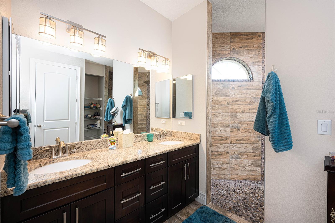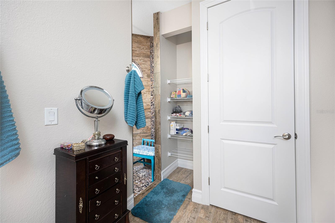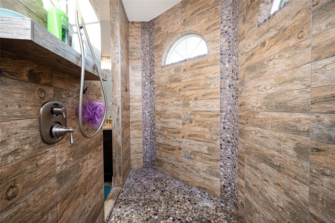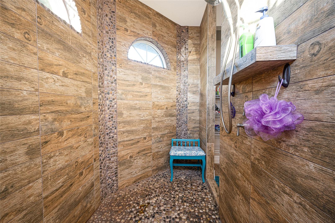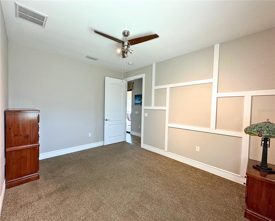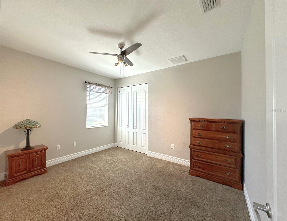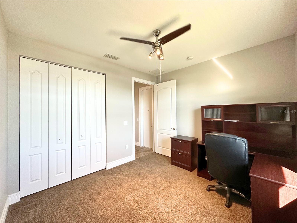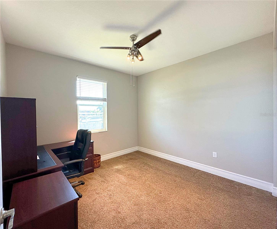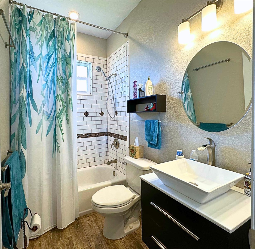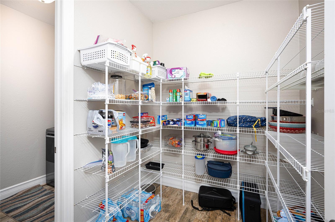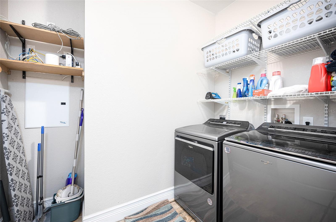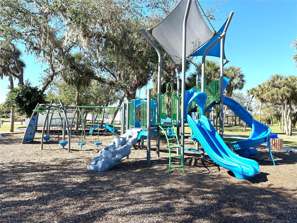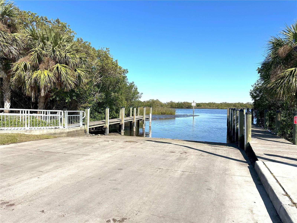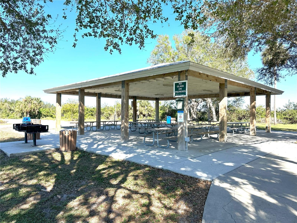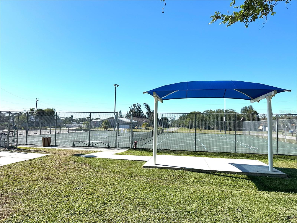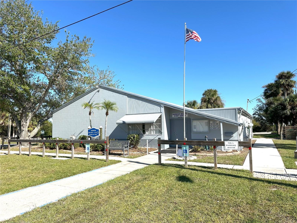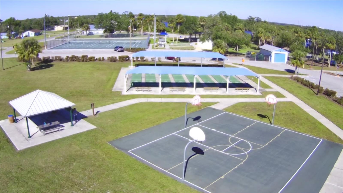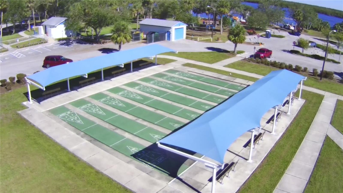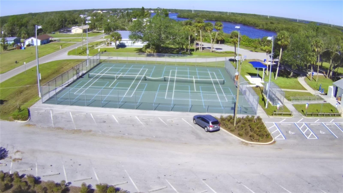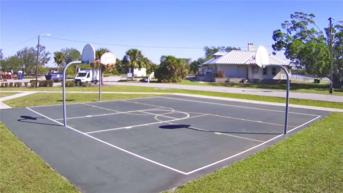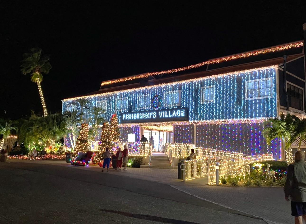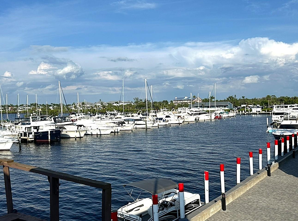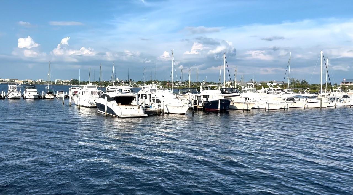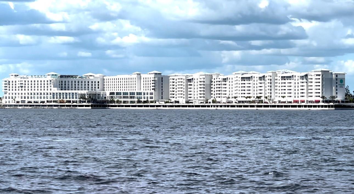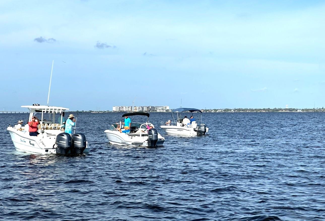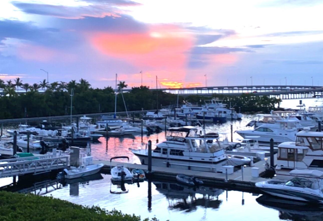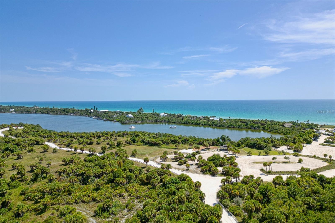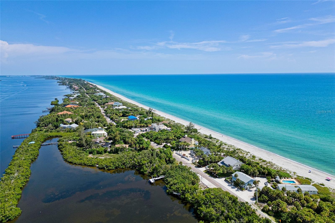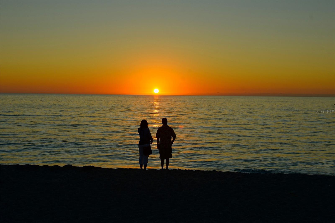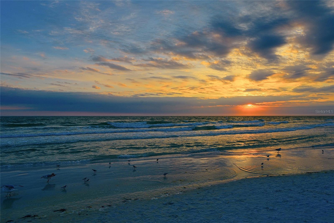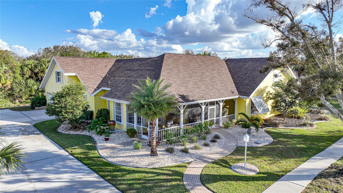3390 Dover Drive, PUNTA GORDA, FL 33983
Property Photos
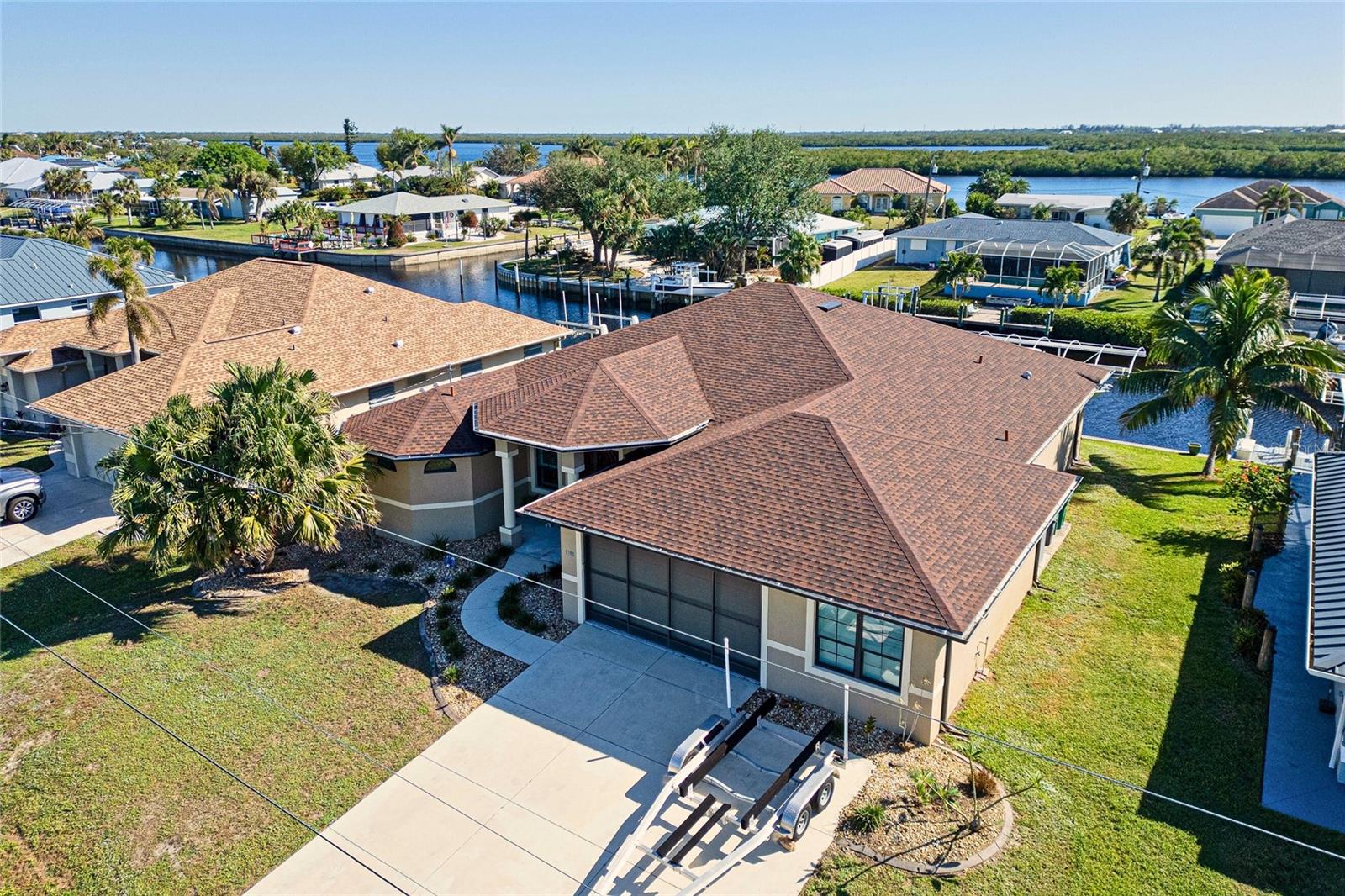
Would you like to sell your home before you purchase this one?
Priced at Only: $895,500
For more Information Call:
Address: 3390 Dover Drive, PUNTA GORDA, FL 33983
Property Location and Similar Properties
- MLS#: N6135317 ( Residential )
- Street Address: 3390 Dover Drive
- Viewed: 10
- Price: $895,500
- Price sqft: $265
- Waterfront: Yes
- Wateraccess: Yes
- Waterfront Type: Canal - Saltwater
- Year Built: 2015
- Bldg sqft: 3385
- Bedrooms: 3
- Total Baths: 2
- Full Baths: 2
- Garage / Parking Spaces: 2
- Days On Market: 31
- Additional Information
- Geolocation: 26.9775 / -82.0059
- County: CHARLOTTE
- City: PUNTA GORDA
- Zipcode: 33983
- Subdivision: Harbour Heights
- Elementary School: Deep Creek Elementary
- Middle School: Punta Gorda Middle
- High School: Charlotte High
- Provided by: HOMESMART
- Contact: Sabina Rozak
- 407-476-0461

- DMCA Notice
-
DescriptionAttention Waterfront & Boating Enthusiasts! Instant Boating Access, No Hurricane Damage! Imagine living just 30 seconds from the open waters of Charlotte Harbor, with seamless access to the Gulf of Mexico. This rare gem is a 2015 built, 3 bedroom, 2 bathroom home with a pool, spa, and a spacious 2.5 car garage. Designed with 2,000 sq. ft. of elegance, its the perfect blend of luxury and functionality for waterfront living. The property features a private dock with a 7,000 lb. covered boat lift and an 80' concrete seawall. A 574 sq. ft. covered lanai with stone pavers creates an outdoor paradise, perfect for entertaining or relaxing while enjoying breathtaking canal and pool views. The 2022 roof provides peace of mind, and the double wide driveway includes extra parking space with room for an RV. Inside, the homes open, split floor plan is bright and airy with premium upgrades throughout. PGT impact glass windows and zero edge sliders open completely to the lanai, seamlessly connecting indoor and outdoor living spaces. The great room features 9' tray ceilings, stylish plank tile flooring, and recessed LED lighting, while the chefs kitchen boasts a granite island with a built in sink, wood cabinetry with crown molding, stainless steel appliances, a wine bar, and a decorative tiled backsplash. The spacious primary suite offers pool views and a luxurious en suite bath with dual sinks, granite countertops, and a Roman walk in shower. The two guest rooms include one currently serving as a custom office with molding accents, and another with a large closet and direct access to the stylish guest bathroom featuring subway tile, a ceramic vessel sink, and pool access. Additional features include an oversized 675 sq. ft. garage with two custom storage rooms, a generator plug, and a 220 outlet. Pool enhancements include upgraded screening, a sun shelf, and a pool equipment closet on the lanai. The professionally landscaped yard features colorful rock trim, palms, and shrubs, completing this picturesque setting. Picture yourself sipping morning coffee on the lanai, watching boats glide along the canal, or heading out for an afternoon cruise to the Gulf. This home is perfectly designed for relaxation, entertaining, and fully immersing yourself in the Florida waterfront lifestyle. Located in the NON DEED RESTRICTED Harbour Heights community, this property offers even more than just stunning waterfront features. Enjoy a golf cart friendly neighborhood complete with a park, lighted tennis courts, basketball courts, BBQ areas, sheltered picnic spots, and a convenient boat ramp. Its location ensures easy access to Punta Gorda airport, shopping, dining, I 75, downtown historic Punta Gorda, and the luxurious Sunseeker Resort. This rare opportunity combines modern comfort with prime waterfront access and community charm. Bridge Clearance for Up to a 44ft Sailboat. Dont let it slip awayschedule your viewing today and step into your dream Florida lifestyle!
Payment Calculator
- Principal & Interest -
- Property Tax $
- Home Insurance $
- HOA Fees $
- Monthly -
Features
Building and Construction
- Covered Spaces: 0.00
- Exterior Features: Hurricane Shutters, Lighting, Rain Gutters, Sliding Doors, Storage
- Flooring: Carpet, Ceramic Tile
- Living Area: 2021.00
- Roof: Shingle
Land Information
- Lot Features: Landscaped, Paved
School Information
- High School: Charlotte High
- Middle School: Punta Gorda Middle
- School Elementary: Deep Creek Elementary
Garage and Parking
- Garage Spaces: 2.00
Eco-Communities
- Pool Features: In Ground, Screen Enclosure
- Water Source: Public
Utilities
- Carport Spaces: 0.00
- Cooling: Central Air
- Heating: Electric, Heat Pump
- Pets Allowed: Yes
- Sewer: Septic Tank
- Utilities: Cable Connected, Electricity Connected, Street Lights, Water Connected
Amenities
- Association Amenities: Park, Pickleball Court(s), Playground
Finance and Tax Information
- Home Owners Association Fee: 0.00
- Net Operating Income: 0.00
- Tax Year: 2023
Other Features
- Appliances: Dishwasher, Disposal, Electric Water Heater, Exhaust Fan, Microwave, Range, Range Hood, Refrigerator, Wine Refrigerator
- Country: US
- Furnished: Unfurnished
- Interior Features: Ceiling Fans(s), High Ceilings, Open Floorplan, Primary Bedroom Main Floor, Solid Surface Counters, Solid Wood Cabinets, Split Bedroom, Stone Counters, Thermostat, Walk-In Closet(s)
- Legal Description: HBH 004 097A 0060 HRBR HTS SEC 4 REV PART 4 BLK 97A LTS 60 & 61 422/628 419/357 542/1193 627/431 671/1132 674/1556 967/18 DRAIN EAS995-658 2015/484 CD2050/1094 2160/1740 3809/1228 4993/2186
- Levels: One
- Area Major: 33983 - Punta Gorda
- Occupant Type: Owner
- Parcel Number: 402322310015
- Possession: Close of Escrow
- View: Water
- Views: 10
- Zoning Code: RSF3.5
Similar Properties
Nearby Subdivisions
4741
Charlotte Shores Condominium
Deep Creek
Deep Creek Sec 20
Deep Creek South
Harb Heights
Harbor Heights
Harbor Heights Sec 09 Pt 01
Harbor Heights Sec 2
Harbour Heights
Harbour Heights Sec 09 Pt 01
Harbour Oaks
Heritage Lake Park
Heritage Lake Park 01 Rep
Herons Cove
Hrbr Heights
Lakeshore Charlotte County Ph
Lakeside Charlotte County
Lakeside Charlotte County Ph 0
Not Applicable
Pine View Villas Deep Creek
Pineview Villas Of Deep Creek
Port Charlotte Sub 23
Punta Gorda
Punta Gorda Ilses Sec 23
Punta Gorda Isles
Punta Gorda Isles Sec 02d
Punta Gorda Isles Sec 20
Punta Gorda Isles Sec 23
Punta Gorda Isles Sec 23deep C
Seagrass

- Trudi Geniale, Broker
- Tropic Shores Realty
- Mobile: 619.578.1100
- Fax: 800.541.3688
- trudigen@live.com


