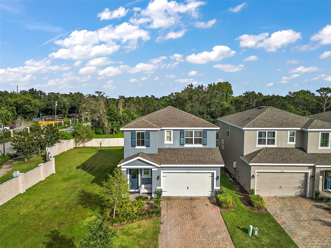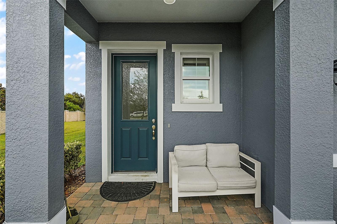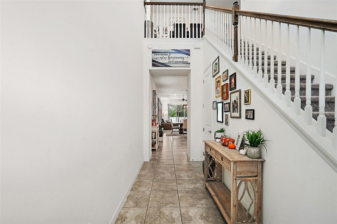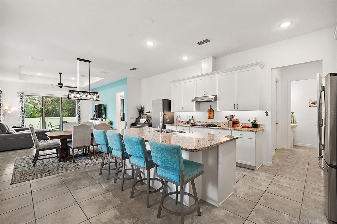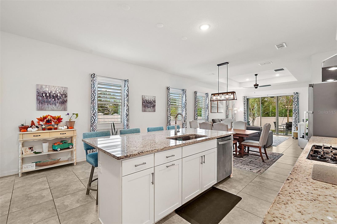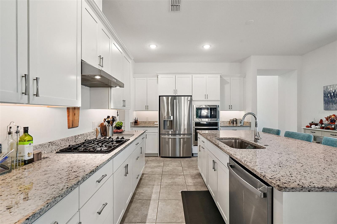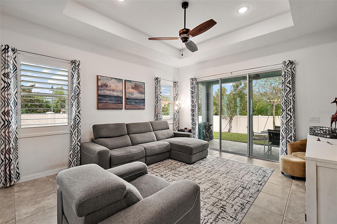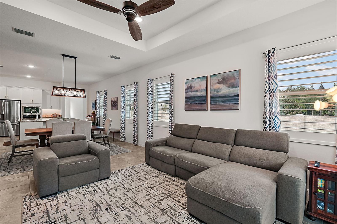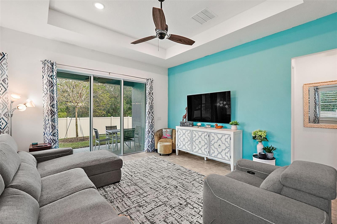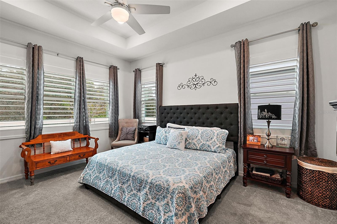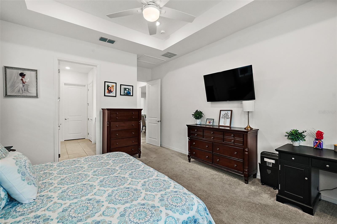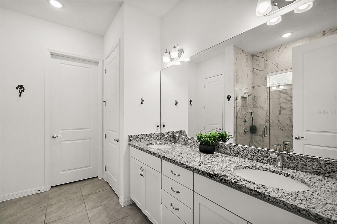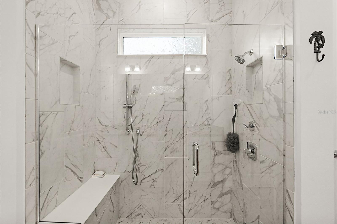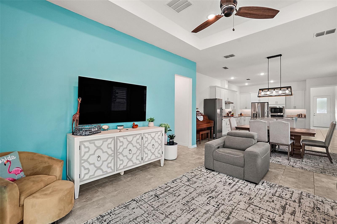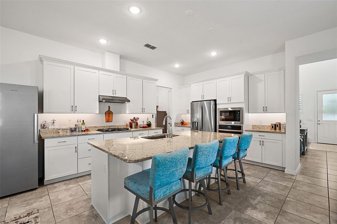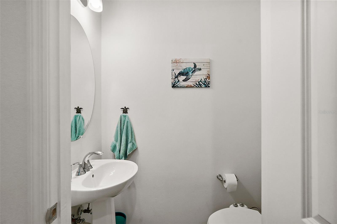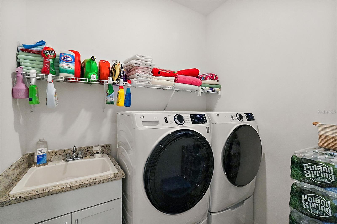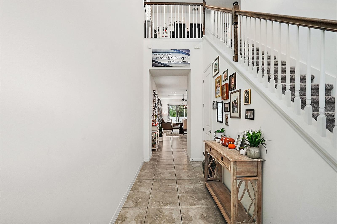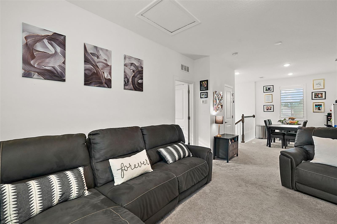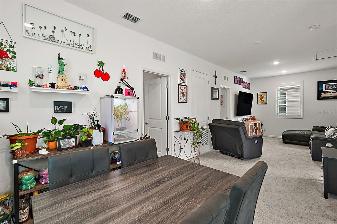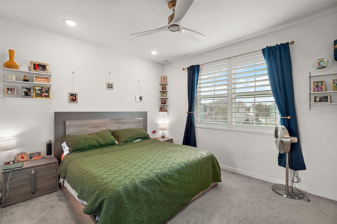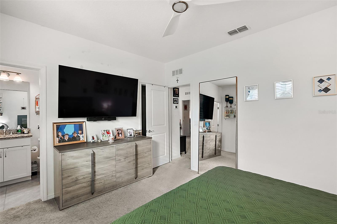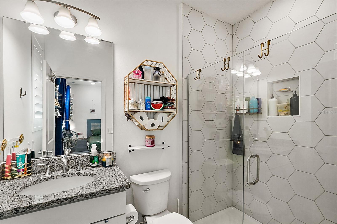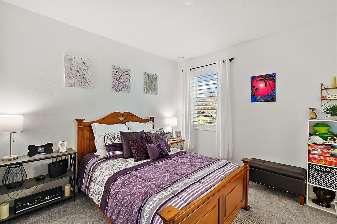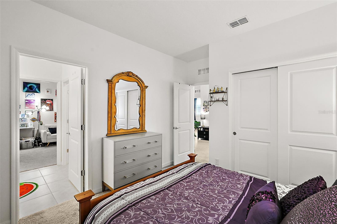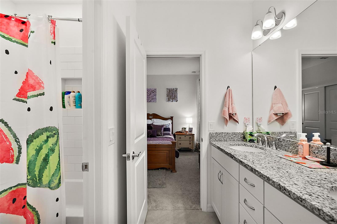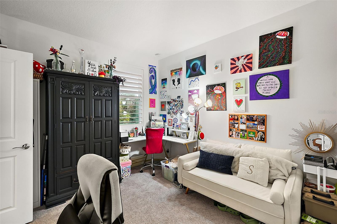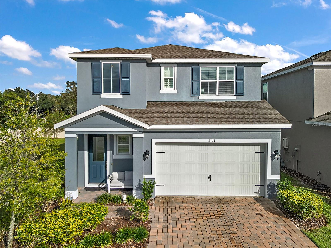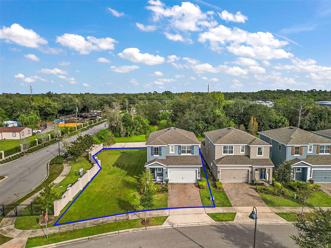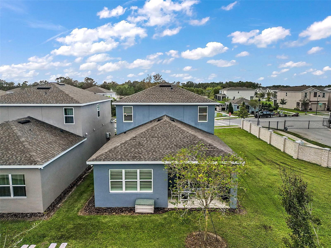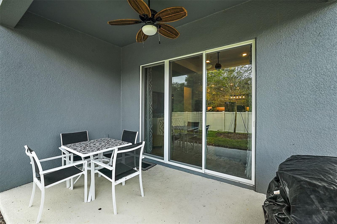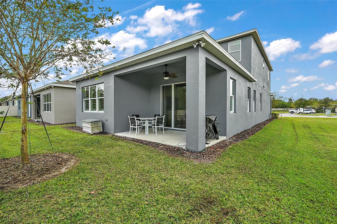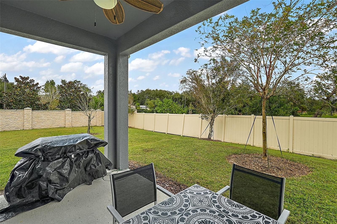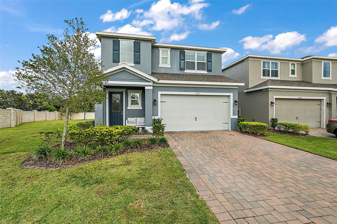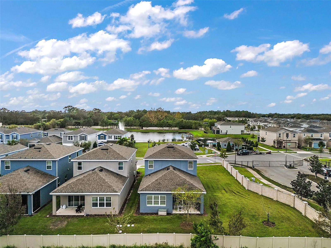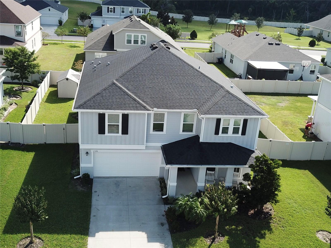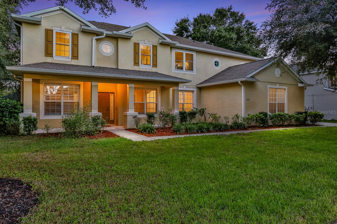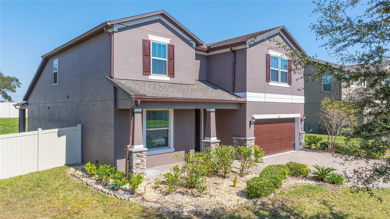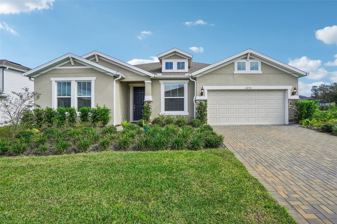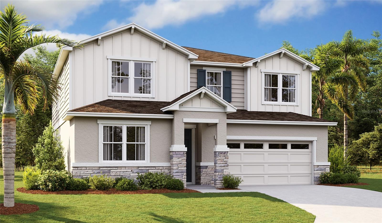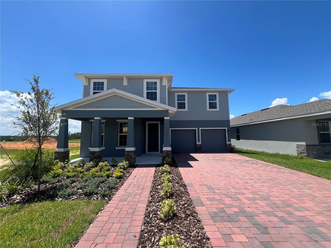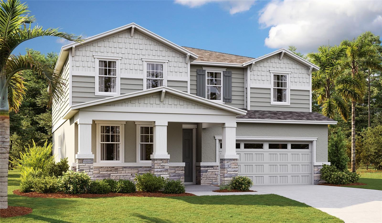2111 Emerald Springs Drive, APOPKA, FL 32712
Property Photos
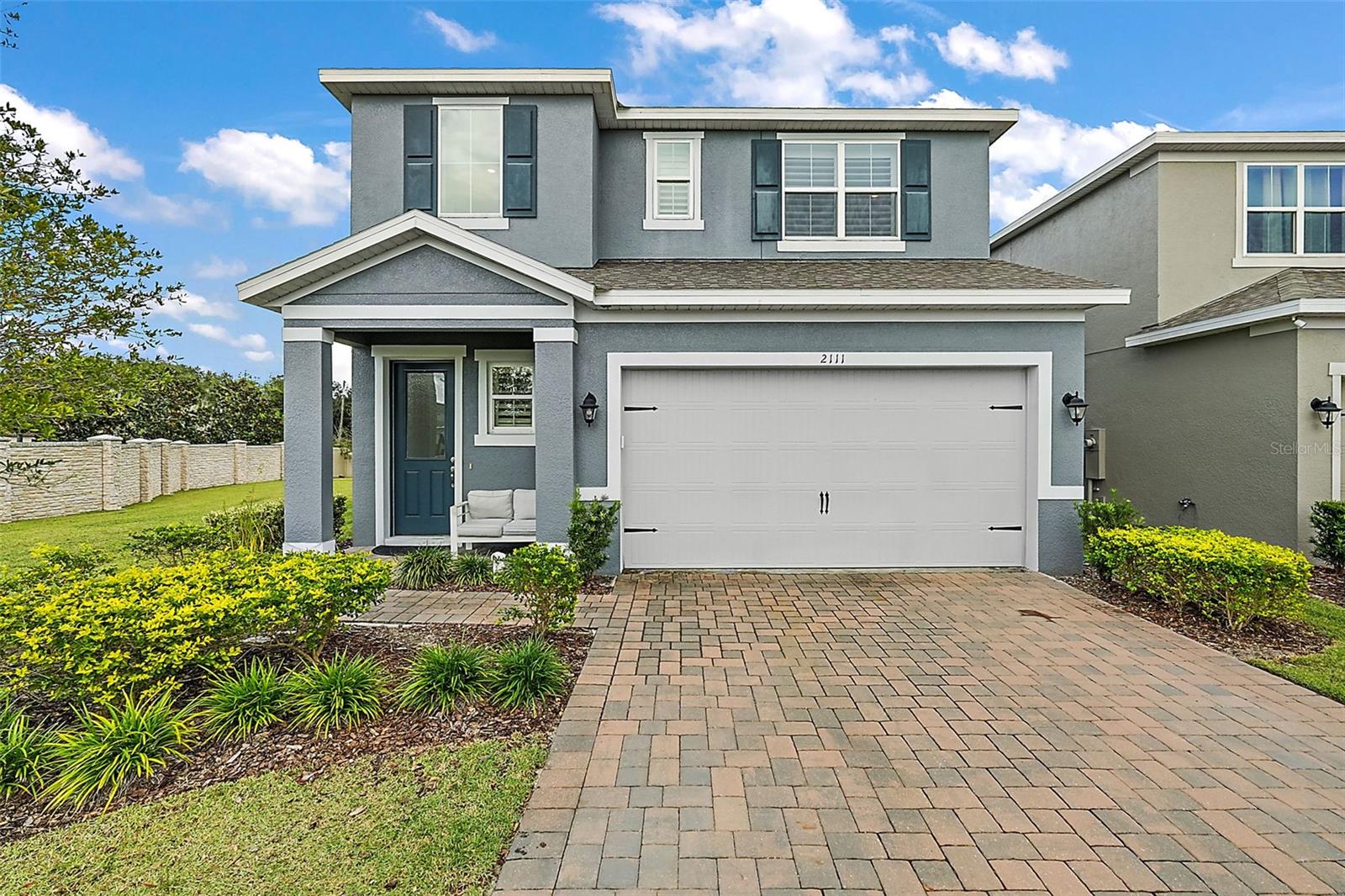
Would you like to sell your home before you purchase this one?
Priced at Only: $540,000
For more Information Call:
Address: 2111 Emerald Springs Drive, APOPKA, FL 32712
Property Location and Similar Properties
- MLS#: G5088980 ( Residential )
- Street Address: 2111 Emerald Springs Drive
- Viewed: 2
- Price: $540,000
- Price sqft: $166
- Waterfront: No
- Year Built: 2021
- Bldg sqft: 3254
- Bedrooms: 4
- Total Baths: 4
- Full Baths: 3
- 1/2 Baths: 1
- Garage / Parking Spaces: 2
- Days On Market: 44
- Additional Information
- Geolocation: 28.7154 / -81.5111
- County: ORANGE
- City: APOPKA
- Zipcode: 32712
- Subdivision: San Sebastian Reserve
- Elementary School: Rock Springs Elem
- Middle School: Apopka Middle
- High School: Apopka High
- Provided by: RE/MAX PREMIER REALTY
- Contact: Rachel Rivera
- 352-735-4060

- DMCA Notice
-
DescriptionMake this your new home for the holidays! Welcome to this newly built multigenerational home at 2111 emerald springs dr. Located in the highly sought after gated community san sebastien reserve. This elegant community offers amazing amenities including lawn maintenance giving you peace of mind that your community will uphold the pristine curb appeal and manicured landscaping for years to come. Upon entering this modern designed home you're greeted with a grand 2 story foyer, leading into the immaculate gourmet kitchen featuring upgrades galore. The chef of your home will enjoy the designer gas range, expansive kitchen island with counter seating, complete with 42 inch soft close cabinets + soft close drawers, large walk in pantry, granite countertops and stainless steel appliances. The heart of the home is open to the dining room and flows seamlessly into the expansive living room with trey ceiling. The current owner spared no expense adding additional windows throughout the first floor, large triple sliding glass doors leading out to the covered porch, which offers a gas hookup for grilling. **plantation shutters on all windows throughout home** don't forget, this home features 2 owners suites, 1 downstairs and 1 upstairs. The downstairs primary bedroom has tons of natural light plus trey ceiling and is beautifully complemented with the ensuite bathroom featuring a large glass enclosed walk in tiled shower with seated bench, dual vanities with granite countertops, separate private toilet, and generously sized walk in closet. Downstairs also features a powder room which is great for guests, and a drop off station upon entering the home through the garage. Laundry room comes with washer and dryer on elevated pedestals plus a built in utility sink. Head upstairs to your second primary bedroom with ensuite bathroom featuring designer tiled walk in shower. The second floor loft is well designed and spacious as a flex space which could be a second living and dining room area providing that multigenerational flow, or use it as a media room or cozy retreat. Additionally, 2 more upstairs bedrooms are generously sized offering a jack and jill ensuite bathroom complete with a tub and shower combo with private toilet and dual vanities. Additional features of this lovely home include a tankless water heater, paver driveway leading up to 2 car garage (20x19) and no left side or rear neighbors so you can enjoy the extra space outdoors or easily walk across the street for all of your resort style community amenities including a sparkling pool, cabana, playground, dog park, dock with gazebo, and walking trail. This top notch home is conveniently located near major highways for easy access to central florida, great local schools, and close to shopping with a prime location near rock springs, wekiva springs state park, and central florida equestrian center. Call today for your private tour. **check the virtual tour link or copy/paste https://wise real estate photography. Aryeo. Com/videos/0192fca0 accb 735a 8623 95a9f1bcb543
Payment Calculator
- Principal & Interest -
- Property Tax $
- Home Insurance $
- HOA Fees $
- Monthly -
Features
Building and Construction
- Covered Spaces: 0.00
- Exterior Features: Irrigation System, Sidewalk, Sliding Doors, Sprinkler Metered
- Fencing: Fenced
- Flooring: Carpet, Tile
- Living Area: 2516.00
- Roof: Shingle
Property Information
- Property Condition: Completed
Land Information
- Lot Features: Cleared, Corner Lot, Landscaped, Level, Sidewalk, Paved, Private
School Information
- High School: Apopka High
- Middle School: Apopka Middle
- School Elementary: Rock Springs Elem
Garage and Parking
- Garage Spaces: 2.00
- Parking Features: Garage Door Opener, Ground Level
Eco-Communities
- Water Source: Public
Utilities
- Carport Spaces: 0.00
- Cooling: Central Air
- Heating: Central, Gas
- Pets Allowed: Yes
- Sewer: Public Sewer
- Utilities: Cable Available, Electricity Connected, Natural Gas Connected, Sewer Connected, Sprinkler Recycled, Street Lights, Underground Utilities, Water Connected
Amenities
- Association Amenities: Gated, Playground, Trail(s)
Finance and Tax Information
- Home Owners Association Fee Includes: Common Area Taxes, Pool, Escrow Reserves Fund, Maintenance Grounds, Private Road
- Home Owners Association Fee: 252.00
- Net Operating Income: 0.00
- Tax Year: 2023
Other Features
- Appliances: Dishwasher, Disposal, Dryer, Microwave, Refrigerator, Washer
- Association Name: ACCESS MANAGEMENT
- Association Phone: 407-480-4200
- Country: US
- Interior Features: Built-in Features, Ceiling Fans(s), Eat-in Kitchen, High Ceilings, Kitchen/Family Room Combo, Open Floorplan, Primary Bedroom Main Floor, PrimaryBedroom Upstairs, Solid Surface Counters, Split Bedroom, Thermostat, Walk-In Closet(s), Window Treatments
- Legal Description: SAN SEBASTIAN RESERVE 100/27 LOT 1
- Levels: Two
- Area Major: 32712 - Apopka
- Occupant Type: Owner
- Parcel Number: 28-20-28-7826-00-010
- Possession: Close of Escrow
- Style: Florida
- View: Garden
- Zoning Code: PUD
Similar Properties
Nearby Subdivisions
Acuera Estates
Ahern Park
Alexandria Place I
Apopka Ranches
Apopka Terrace
Apopka Terrace First Add
Arbor Rdg Ph 01 B
Arbor Rdg Ph 03
Bent Oak Ph 01
Bridle Path
Cambridge Commons
Carriage Hill
Clayton Estates
Courtyards Coach Homes
Dean Hilands
Deer Lake Chase
Deer Lake Run
Diamond Hill At Sweetwater Cou
Eagles Rest Ph 02a
Emery Smith Sub
Errol Club Villas 01
Errol Estate
Errol Hills Village
Estates At Sweetwater Golf Co
Hilltop Estates
Kelly Park Hills South Ph 03
Lake Mc Coy Oaks
Lake Todd Estates
Lakeshorewekiva
Laurel Oaks
Legacy Hills
Lexington Club
Lexington Club Ph 02
Lexington Club Phase Ii
Morrisons Sub
Muirfield Estate
None
Nottingham Park
Oak Hill Reserve Ph 02
Oak Rdg Ph 2
Oak Ridge Sub
Oaks At Kelly Park
Oakskelly Park Ph 1
Oakskelly Pk Ph 2
Oakwater Estates
Orange County
Orchid Estates
Palms Sec 02
Palms Sec 03
Palms Sec 04
Park Ave Pines
Parkside At Errol Estates
Parkview Preserve
Parkview Wekiva 4496
Pines Wekiva Ph 02 Sec 03
Pines Wekiva Sec 01 02 03 Ph
Pines Wekiva Sec 01 Ph 01
Pines Wekiva Sec 01 Ph 02 Tr D
Pitman Estates
Plymouth Dells Annex
Plymouth Hills
Plymouth Town
Reagans Reserve 4773
Rhetts Ridge 75s
Rock Spgs Rdg Ph Ii
Rock Spgs Rdg Ph Viia
Rock Spgs Ridge Ph 01
Rock Springs Estates
Rock Springs Park
Rock Springs Ridge
Rock Springs Ridge Ph 04a 51 1
Rock Springs Ridge Ph Vib
Rolling Oaks
San Sebastian Reserve
Sanctuary Golf Estates
Seasons At Summit Ridge
Spring Harbor
Spring Ridge Ph 02 03 04
Spring Ridge Ph 03 4361
Stoneywood Ph 01
Sweetaire Wekiva
Sweetwater Country Club
Sweetwater Country Club Sec B
Sweetwater West
Tanglewilde St
Valeview
Vista Reserve Ph 2
Wekiva
Wekiva Crescent
Wekiva Run Ph 3c
Wekiva Run Ph I 01
Wekiva Run Ph Iia
Wekiva Run Phase Ll
Wekiva Spgs Reserve Ph 01
Wekiva Spgs Reserve Ph 02 4739
Wekiwa Glen
Wekiwa Hills
White Jasmine Mnr
Winding Mdws
Winding Meadows
Windrose
Wolf Lake Ranch

- Trudi Geniale, Broker
- Tropic Shores Realty
- Mobile: 619.578.1100
- Fax: 800.541.3688
- trudigen@live.com


