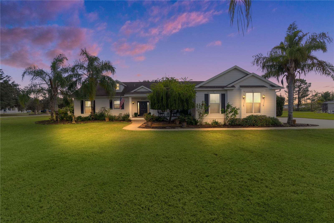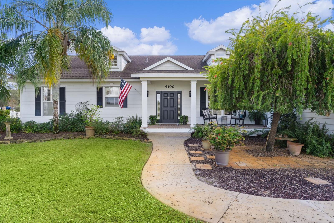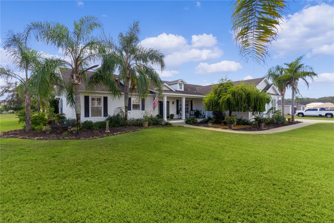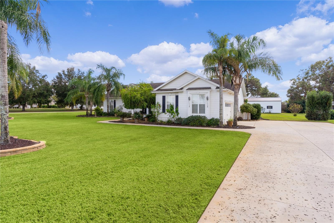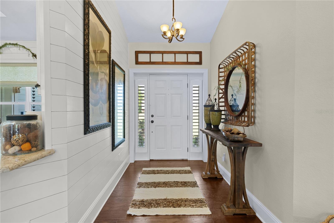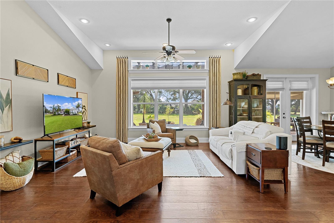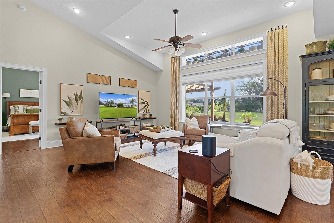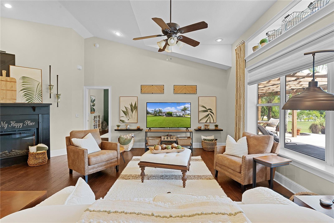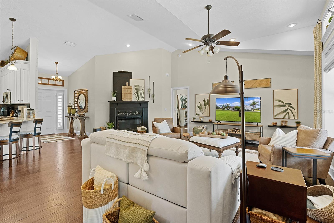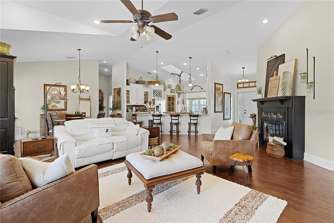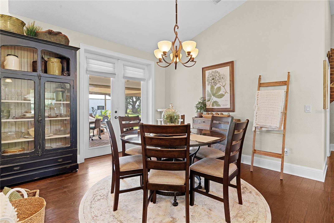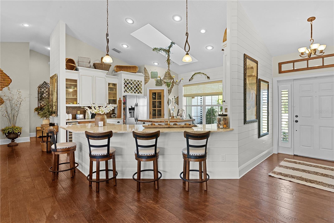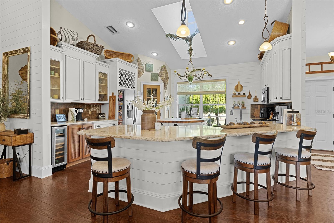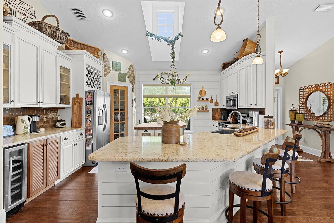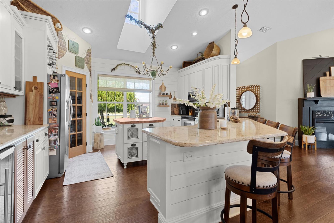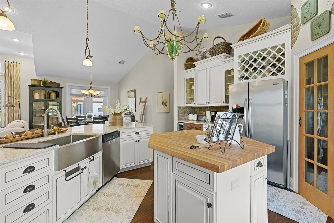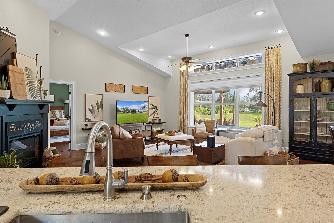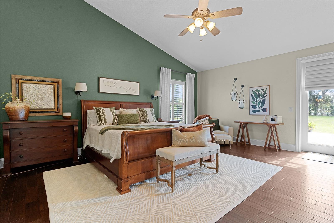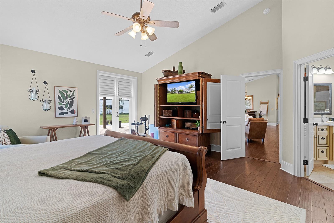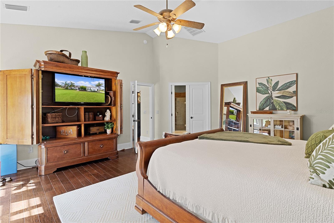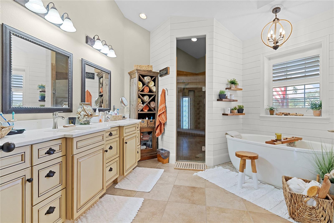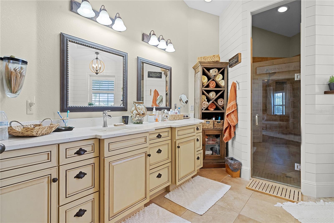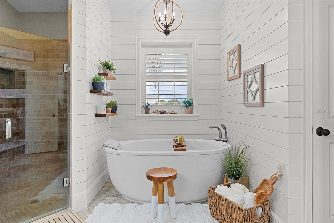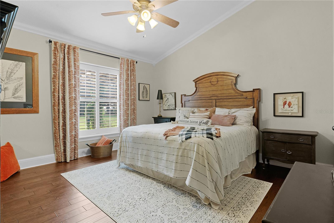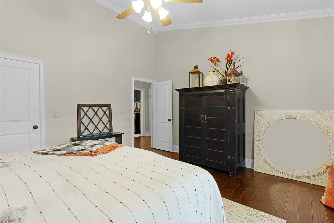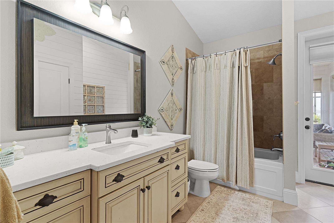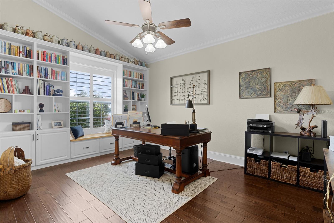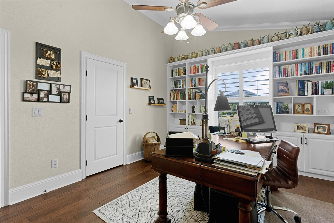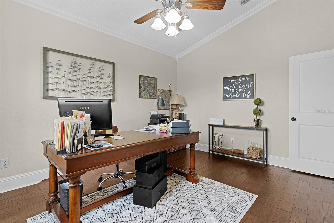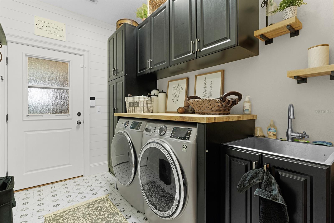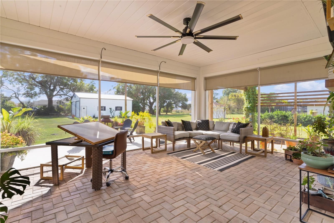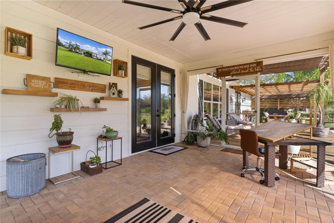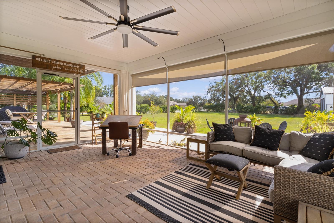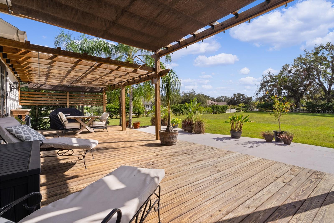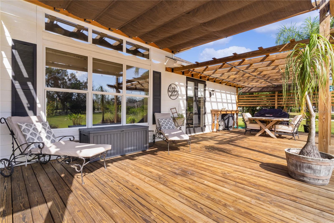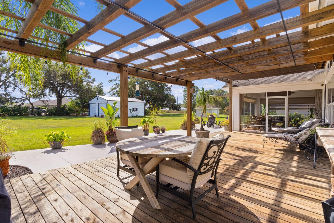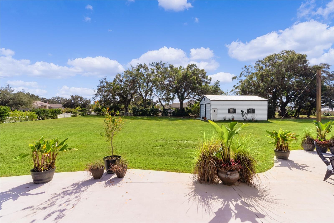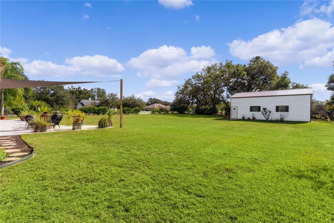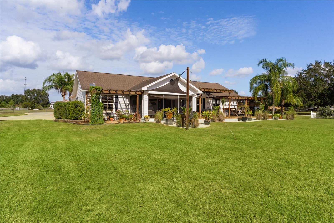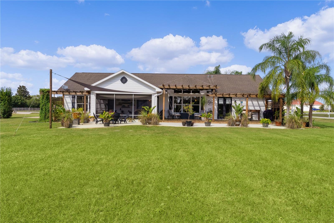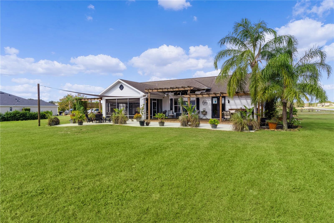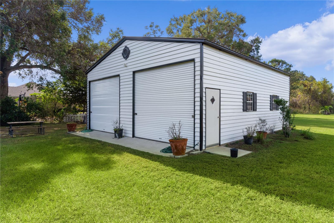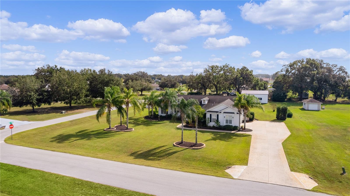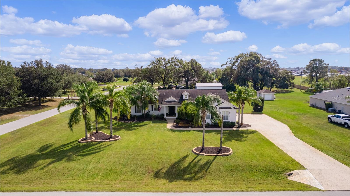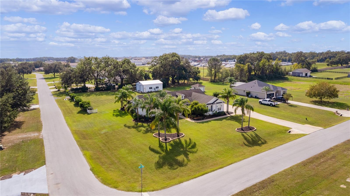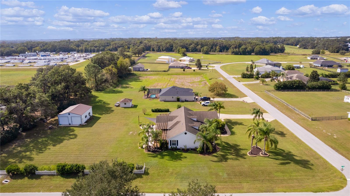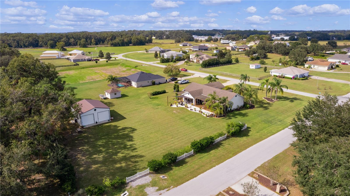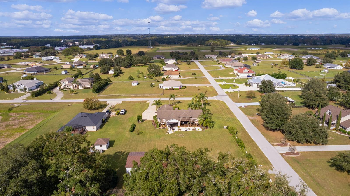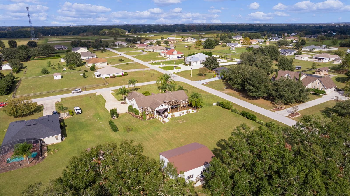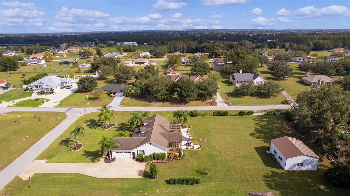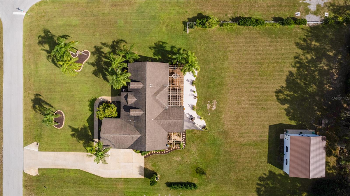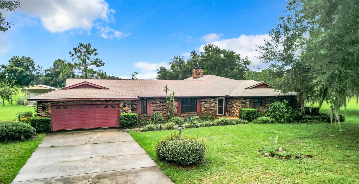4100 County Road 121d, WILDWOOD, FL 34785
Property Photos
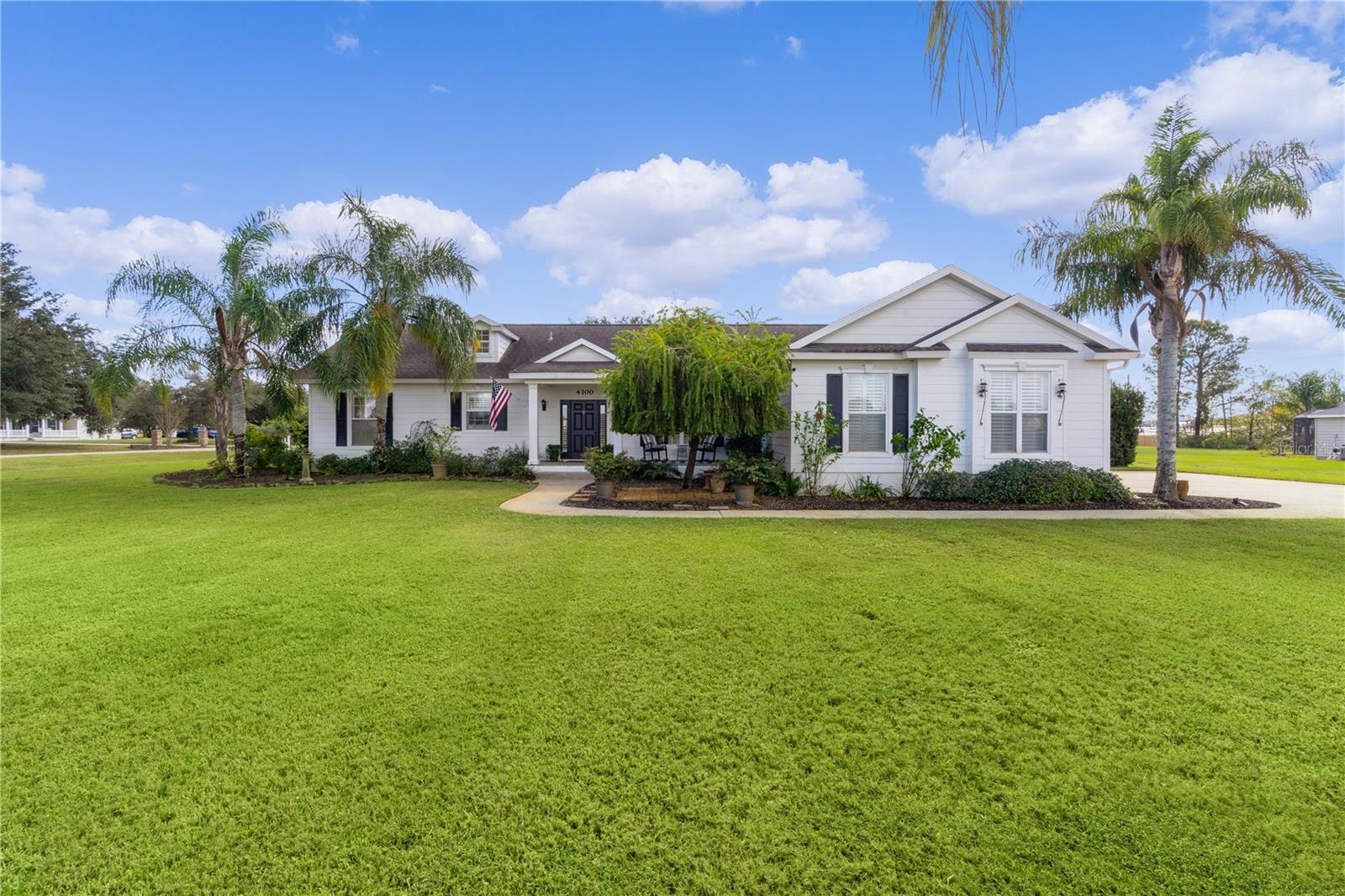
Would you like to sell your home before you purchase this one?
Priced at Only: $650,000
For more Information Call:
Address: 4100 County Road 121d, WILDWOOD, FL 34785
Property Location and Similar Properties
- MLS#: G5089178 ( Residential )
- Street Address: 4100 County Road 121d
- Viewed: 8
- Price: $650,000
- Price sqft: $195
- Waterfront: No
- Year Built: 2005
- Bldg sqft: 3333
- Bedrooms: 3
- Total Baths: 2
- Full Baths: 2
- Garage / Parking Spaces: 2
- Days On Market: 53
- Additional Information
- Geolocation: 28.8913 / -82.0281
- County: SUMTER
- City: WILDWOOD
- Zipcode: 34785
- Subdivision: Fox Hollow Ph Ii
- Elementary School: Wildwood Elementary
- Middle School: Wildwood Middle
- High School: Wildwood High
- Provided by: RE/MAX PREMIER REALTY
- Contact: Katy Kelly
- 352-460-4396

- DMCA Notice
-
DescriptionDiscover serene country living on a spacious one acre lot in the desirable Fox Hollow community! Welcome to this custom built home where the impeccable landscaping greets you with lush, manicured lawns, vibrant flower beds, and mature trees that frame the property beautifully. Thoughtfully designed pathways wind through artfully placed shrubbery and flowering plants, creating a peaceful outdoor retreat thats both welcoming and visually stunning. Step into a stunning foyer that radiates warmth and charm, featuring a beautiful shiplap accent wall that adds a touch of modern farmhouse elegance. Rich hardwood floors extend throughout, enhancing the space with their natural appeal. The foyer enters into the heart of the homes with the impressive living room, where an architectural ceiling design draws the eye upward, adding sophistication and dimension to the space. Sunlight pours in through a striking triple window topped with a transom, filling the room with warmth and framing picturesque outdoor views. The dining room offers generous space for gatherings, comfortably accommodating a large dining set while still feeling open and inviting. This updated kitchen is a chef's dream, showcasing sleek quartz countertops that beautifully complement the crisp white cabinetry. The spacious farmhouse sink adds charm and practicality, while stainless steel appliances including built in wine cooler bring a modern edge to the design. The beautiful kitchen island is equipped with electric and plumbing for any future needs. The primary bedroom is a luxurious retreat, featuring vaulted ceilings that create an open, airy feel. A spacious walk in closet provides ample storage and organization, while the ensuite bath feels like a personal spa, complete with a stunning soaking tub perfect for unwinding. The laundry room is nothing short of magnificent, offering ample space and top tier functionality with custom cabinetry for optimal storage and organization. Step into the newly screened lanai, a perfect extension of indoor comfort into the outdoors. Just beyond, the patio features a new elegant 850 square feet pergolas fitted with custom shades, offering the ideal blend of sun and shade. The outdoor space continues to a new 800 square foot painted concrete patio area designed for relaxation and gatherings alike. This home also features deck, New 170 mph rated 30 x 35 shop building with two 12 wide roll up doors including electrical and water, new water softener system, chlorine injection and whole house filtration system, 9 zone irrigation system, a new 25 gpm well pump with new tank a new 50 gallon hot water heater. You do not want to miss this beautiful home. Call today for your personal tour!
Payment Calculator
- Principal & Interest -
- Property Tax $
- Home Insurance $
- HOA Fees $
- Monthly -
Features
Building and Construction
- Covered Spaces: 0.00
- Exterior Features: Irrigation System
- Flooring: Ceramic Tile, Hardwood
- Living Area: 2263.00
- Roof: Shingle
School Information
- High School: Wildwood High
- Middle School: Wildwood Middle
- School Elementary: Wildwood Elementary
Garage and Parking
- Garage Spaces: 2.00
Eco-Communities
- Water Source: Well
Utilities
- Carport Spaces: 0.00
- Cooling: Central Air
- Heating: Central
- Pets Allowed: Cats OK, Dogs OK
- Sewer: Septic Tank
- Utilities: Electricity Connected
Finance and Tax Information
- Home Owners Association Fee: 50.00
- Net Operating Income: 0.00
- Tax Year: 2024
Other Features
- Appliances: Dishwasher, Microwave, Range, Refrigerator, Water Filtration System, Wine Refrigerator
- Association Name: Larry Carter
- Association Phone: 423-309-4224
- Country: US
- Interior Features: Built-in Features, Ceiling Fans(s), Crown Molding, Split Bedroom, Walk-In Closet(s), Window Treatments
- Legal Description: LOT 17 BLK E FOX HOLLOW PHASE II PB 6 PGS 1-1B
- Levels: One
- Area Major: 34785 - Wildwood
- Occupant Type: Owner
- Parcel Number: D29EE017
- Zoning Code: RESI
Similar Properties
Nearby Subdivisions
Beaumont
Beaumont Ph 1
Beaumont Ph 2 3
Beaumont Ph I
Beaumont Phase 2 3
Bridges
Bridges Sub To Wildwood Florid
Crestview
Equine Acres
Fairwaysrolling Hills
Fairwaysrolling Hills 01
Fairwaysrolling Hills Add 01
Fox Hollow
Fox Hollow Ph Ii
Fox Hollow Sub
Friesorger Mobile Home Sub Tra
Grays Add Wildwood
Highland View Add
Meadouvista
Meadovista
Mission Heights
Moggs Add
None
Not In Hernando
Not On List
Oak Hill Sub
Oaks Of Wildwood
Orange Home 02
Pepper Tree Village
Peppertree Vlg
Pettys Add
Rolling Hills Manor
Sunset Park
Triumph South Ph 1
Triumph South Phase 1
Twisted Oaks
Wildwood
Wildwood Park
Wildwood Ranches

- Trudi Geniale, Broker
- Tropic Shores Realty
- Mobile: 619.578.1100
- Fax: 800.541.3688
- trudigen@live.com


