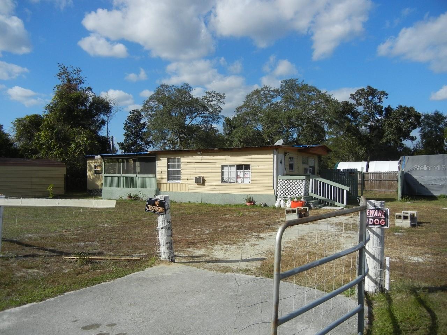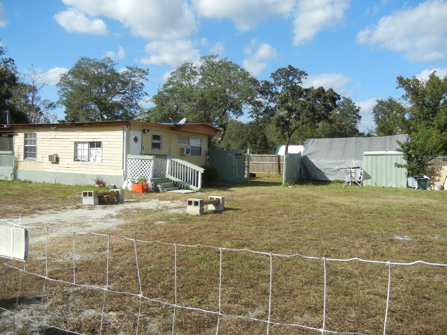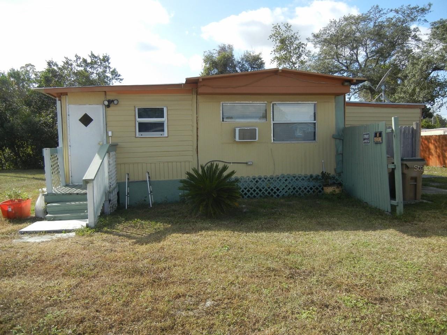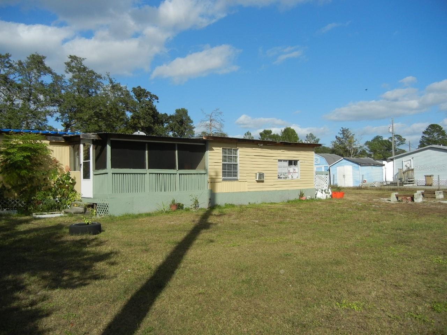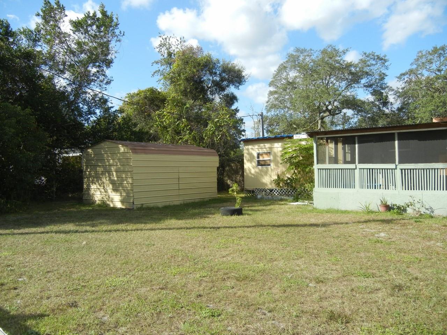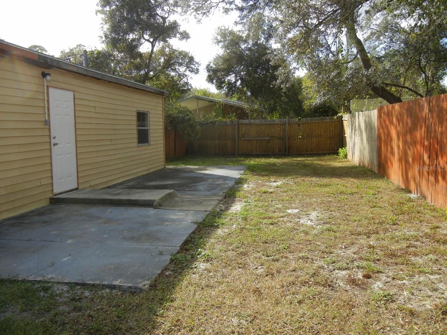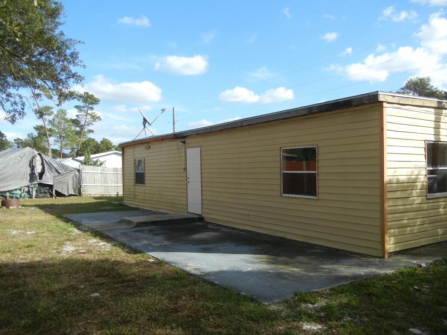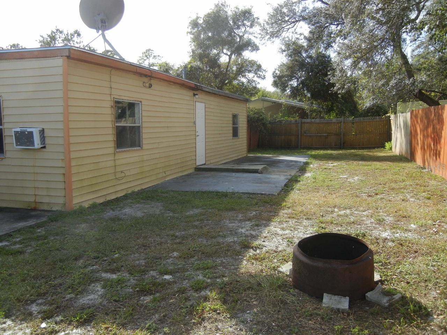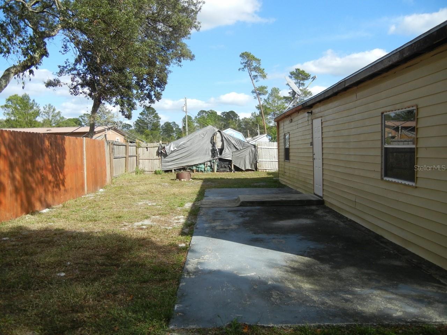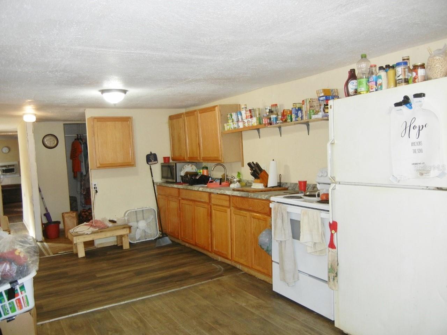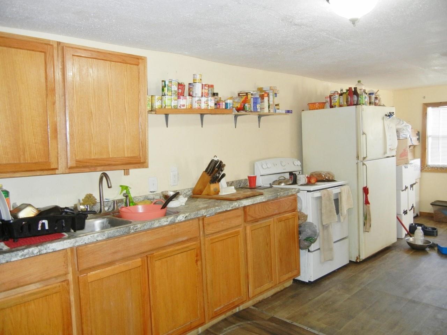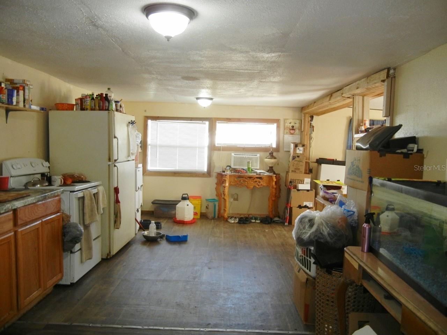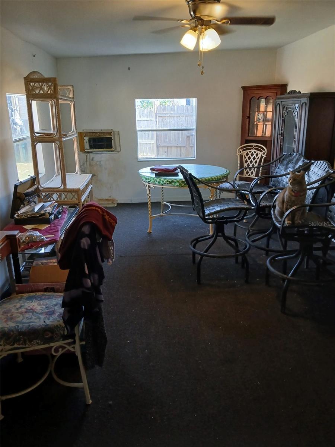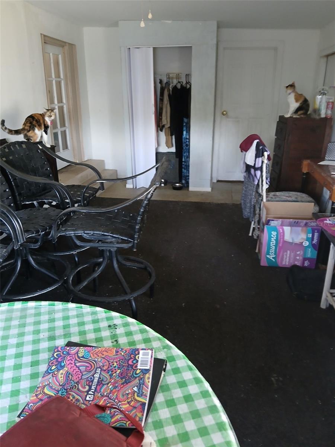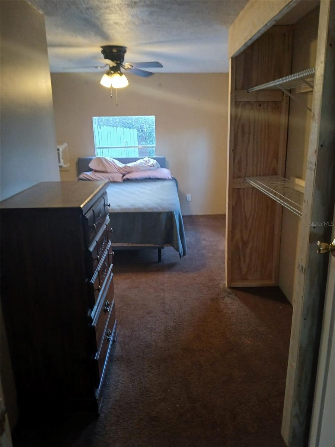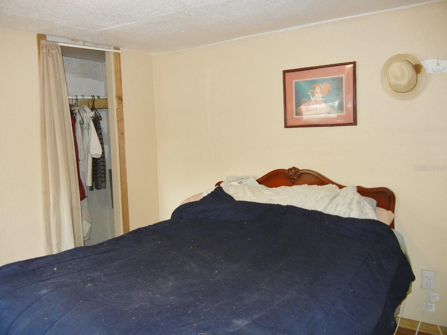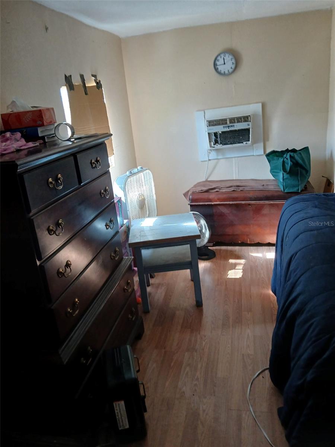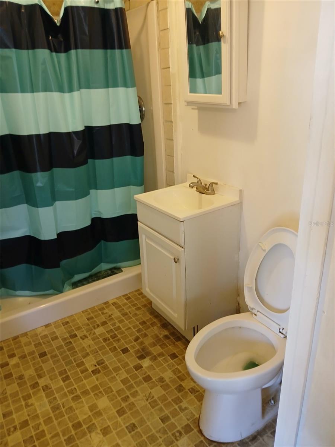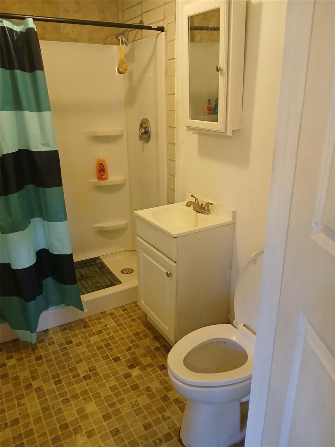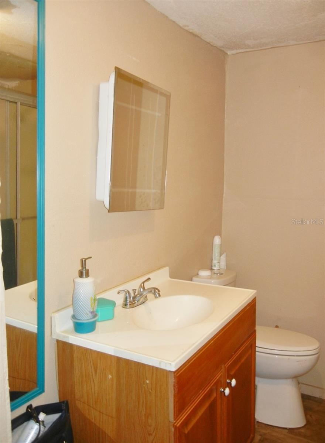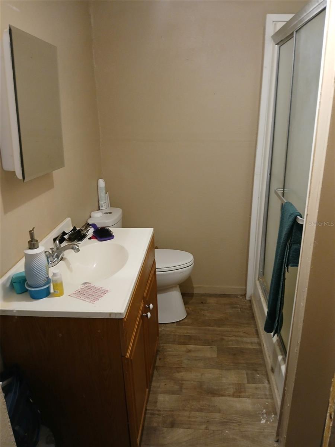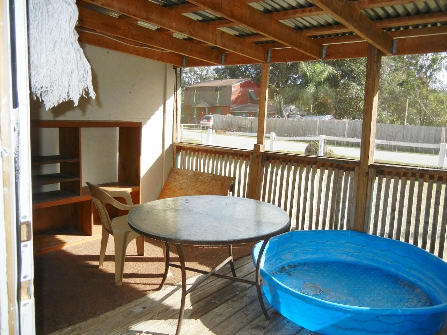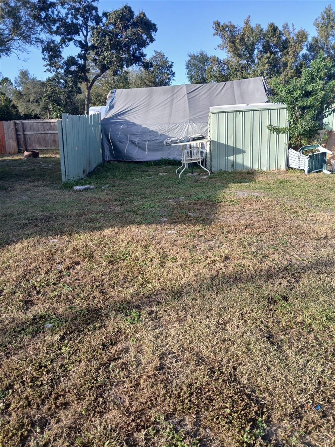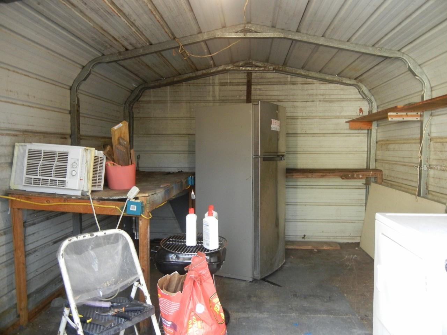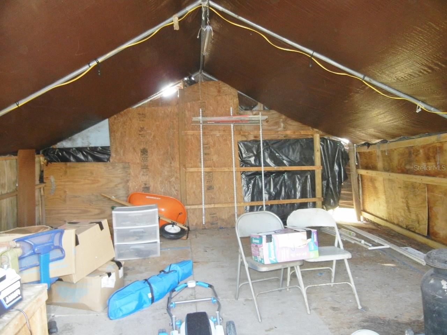27945 Veva Avenue, PAISLEY, FL 32767
Active
Property Photos
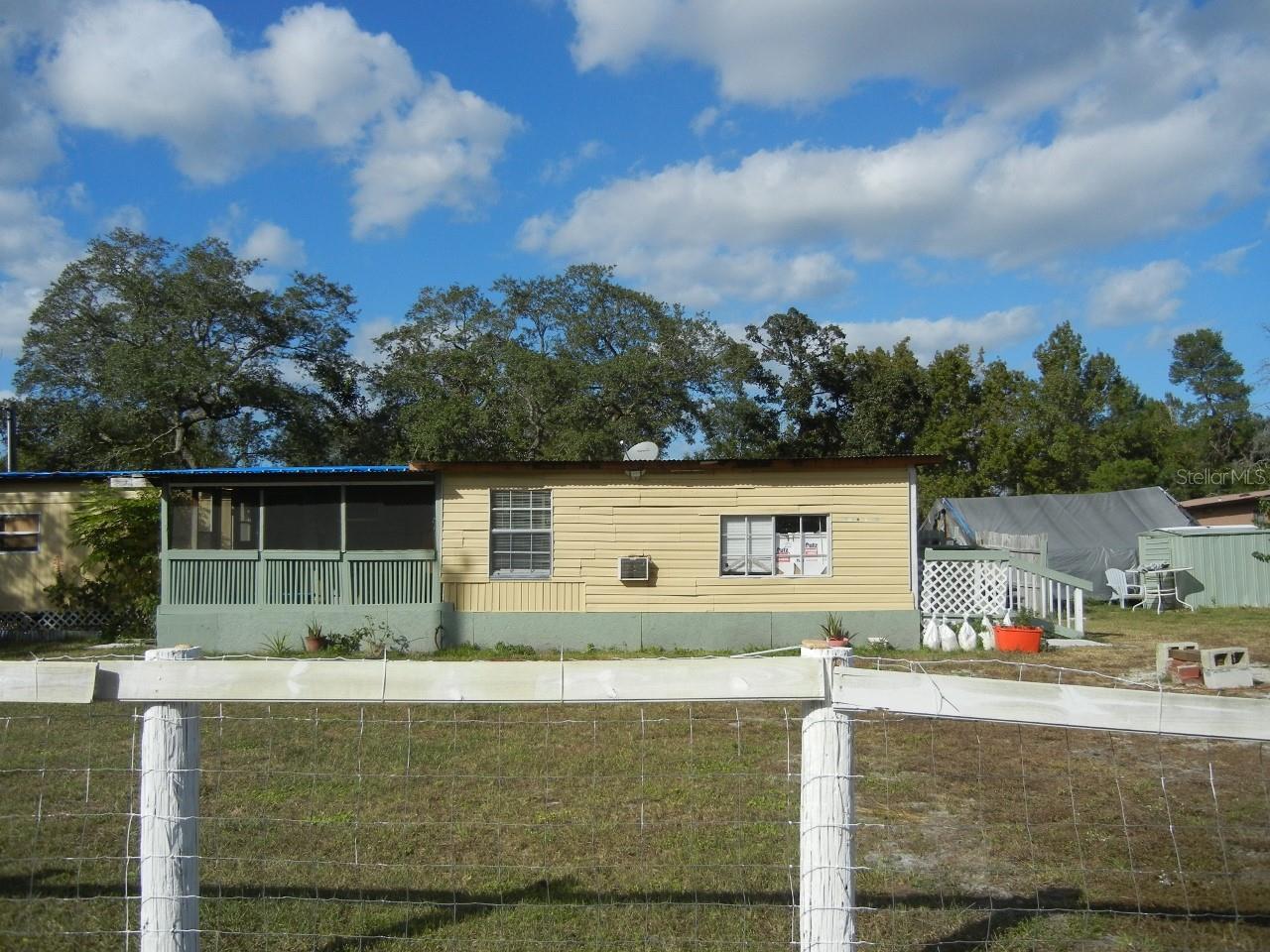
Would you like to sell your home before you purchase this one?
Priced at Only: $72,000
For more Information Call:
Address: 27945 Veva Avenue, PAISLEY, FL 32767
Property Location and Similar Properties
- MLS#: G5089309 ( Residential )
- Street Address: 27945 Veva Avenue
- Viewed: 175
- Price: $72,000
- Price sqft: $68
- Waterfront: No
- Year Built: 1965
- Bldg sqft: 1064
- Bedrooms: 2
- Total Baths: 2
- Full Baths: 2
- Days On Market: 445
- Additional Information
- Geolocation: 29.0152 / -81.4947
- County: LAKE
- City: PAISLEY
- Zipcode: 32767
- Subdivision: Lakeview Park
- Elementary School: Seminole Springs. Elem
- Middle School: Umatilla
- High School: Umatilla
- Provided by: ERA GRIZZARD REAL ESTATE
- Contact: Tammy King, PA
- 352-735-4433

- DMCA Notice
-
DescriptionIf you like country living with no restrictions this could be the place for you! Open floor plan with living room kitchen combined, Large eat in kitchen with newer cabinets. Updated kitchen and bathrooms, Laminate and vinyl floors in main living area. Nice large addition on the back gives you an extra 264 sq ft from original mobile home. Additions includes a large 12 x 18 bedroom with a full bathroom, walk in shower with nice tile. Big fenced yard. Two sheds one could be used for a large carport. Owner has added two doors storm door on porch, back door and will be replacing the front door, the front fence, base boards in living room and back bonus room and roof over front addition and screen porch.
Payment Calculator
- Principal & Interest -
- Property Tax $
- Home Insurance $
- HOA Fees $
- Monthly -
For a Fast & FREE Mortgage Pre-Approval Apply Now
Apply Now
 Apply Now
Apply NowFeatures
Building and Construction
- Basement: Unfinished
- Covered Spaces: 0.00
- Exterior Features: Other
- Fencing: Fenced, Wire, Wood
- Flooring: Carpet, Laminate, Vinyl
- Living Area: 1064.00
- Other Structures: Shed(s)
- Roof: Metal, Roof Over
Property Information
- Property Condition: Completed
Land Information
- Lot Features: In County, Level, Paved
School Information
- High School: Umatilla High
- Middle School: Umatilla Middle
- School Elementary: Seminole Springs. Elem
Garage and Parking
- Garage Spaces: 0.00
- Open Parking Spaces: 0.00
- Parking Features: Driveway
Eco-Communities
- Water Source: Well
Utilities
- Carport Spaces: 0.00
- Cooling: Wall/Window Unit(s)
- Heating: Space Heater
- Pets Allowed: Yes
- Sewer: Septic Tank
- Utilities: Electricity Connected
Finance and Tax Information
- Home Owners Association Fee: 0.00
- Insurance Expense: 0.00
- Net Operating Income: 0.00
- Other Expense: 0.00
- Tax Year: 2024
Other Features
- Appliances: Range, Refrigerator
- Country: US
- Furnished: Unfurnished
- Interior Features: Eat-in Kitchen, Open Floorplan, Window Treatments
- Legal Description: LAKEVIEW PARK LOTS 56 TO 59 INCL W 1/2 LOT 60 BLK R PB 5 PG 63 ORB 6300 PG 1766
- Levels: One
- Area Major: 32767 - Paisley
- Occupant Type: Owner
- Parcel Number: 15-17-28-0200-00R-05600
- Style: Traditional
- Views: 175
- Zoning Code: R-7

- Trudi Geniale, Broker
- Tropic Shores Realty
- Fax: 800.541.3688
- Mobile: 619.578.1100
- trudigen@live.com



