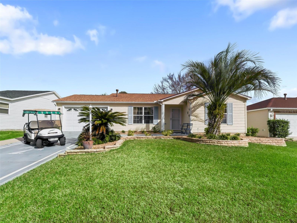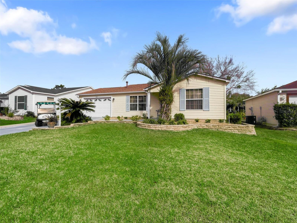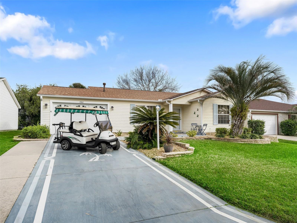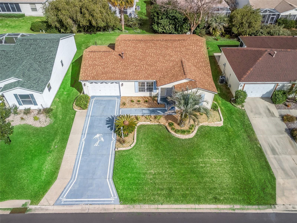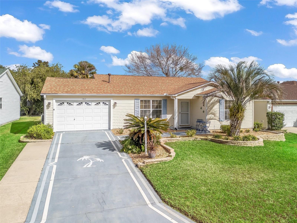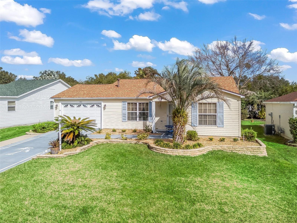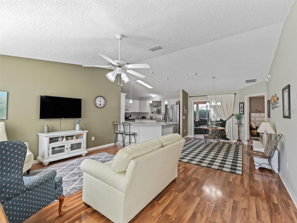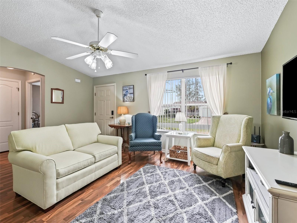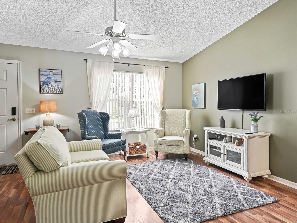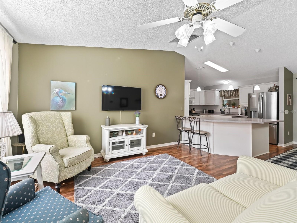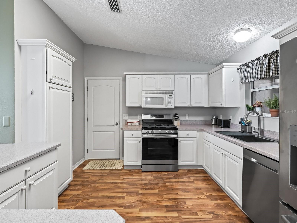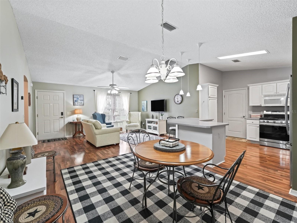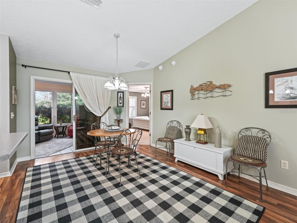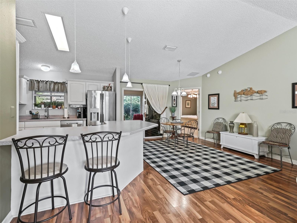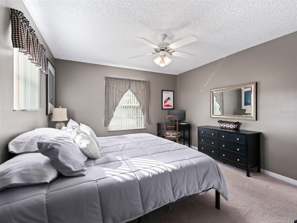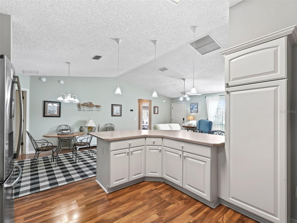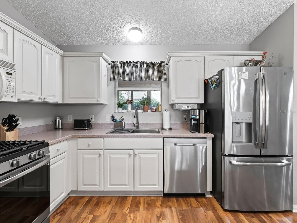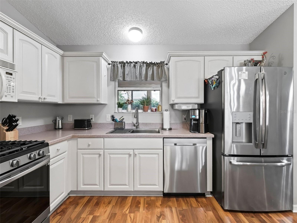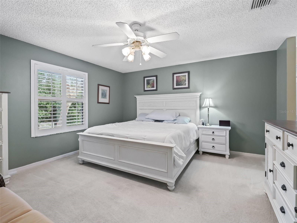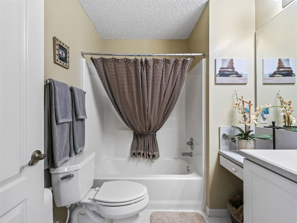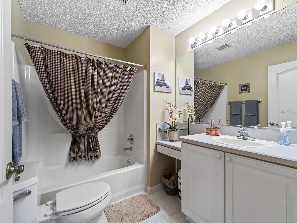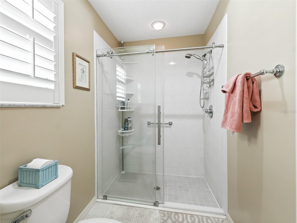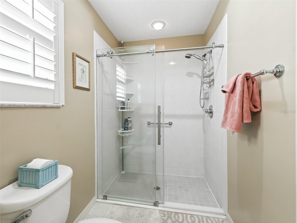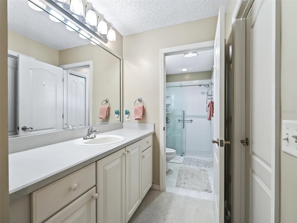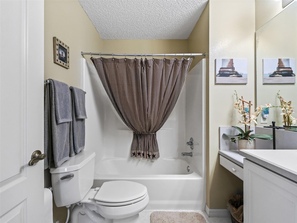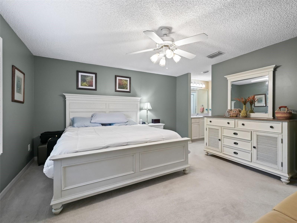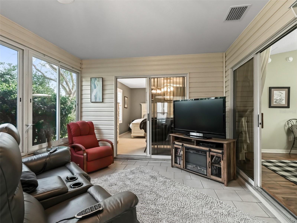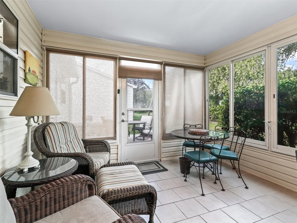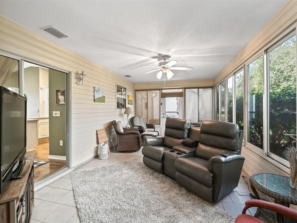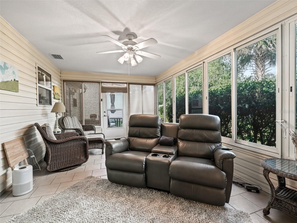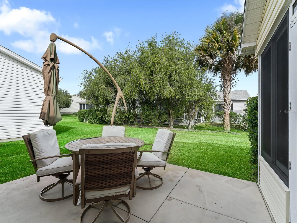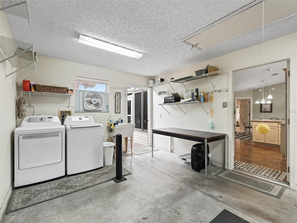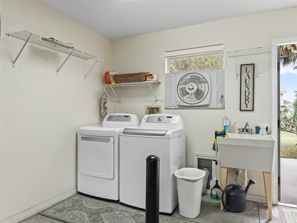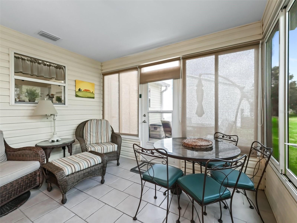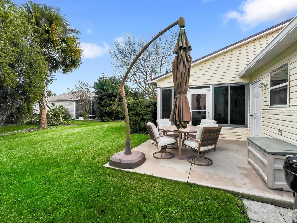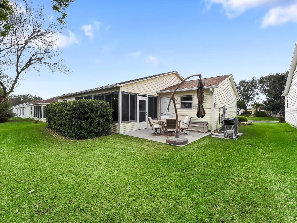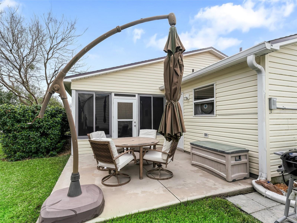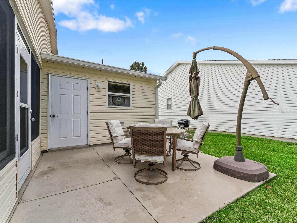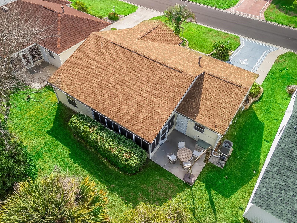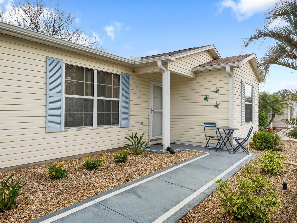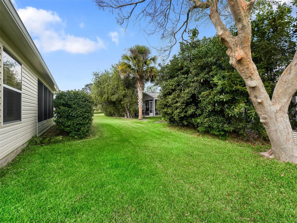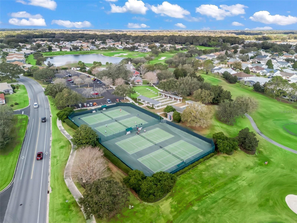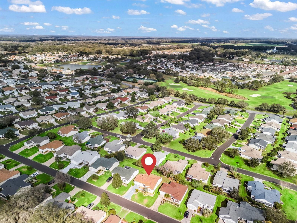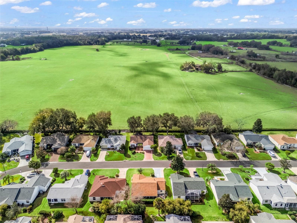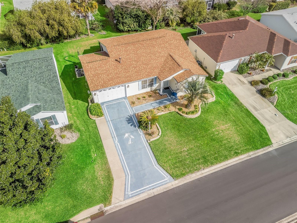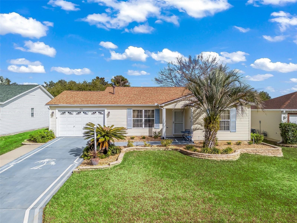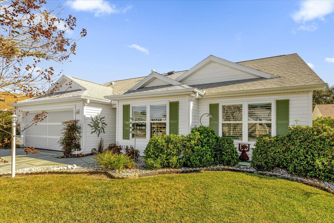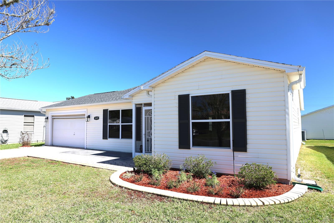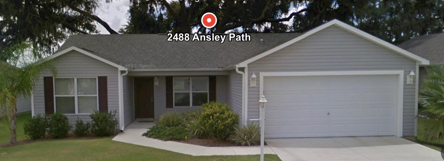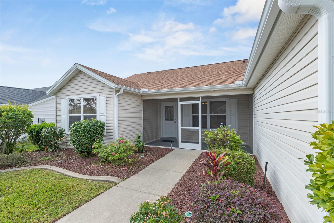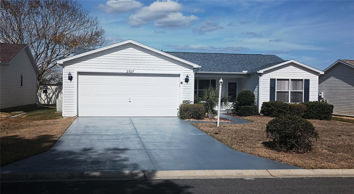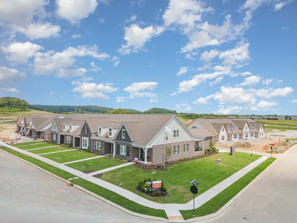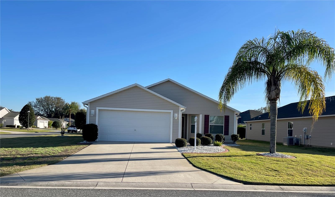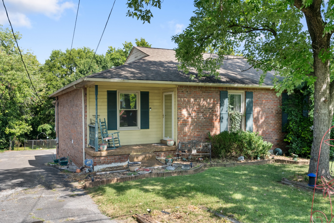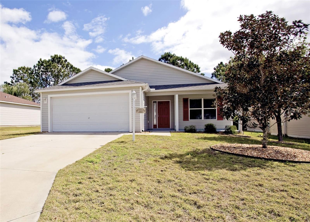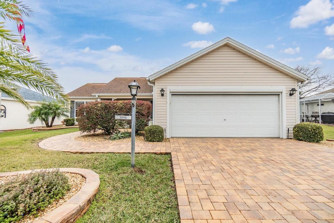17412 76th Flintlock Terrace, THE VILLAGES, FL 32162
Property Photos
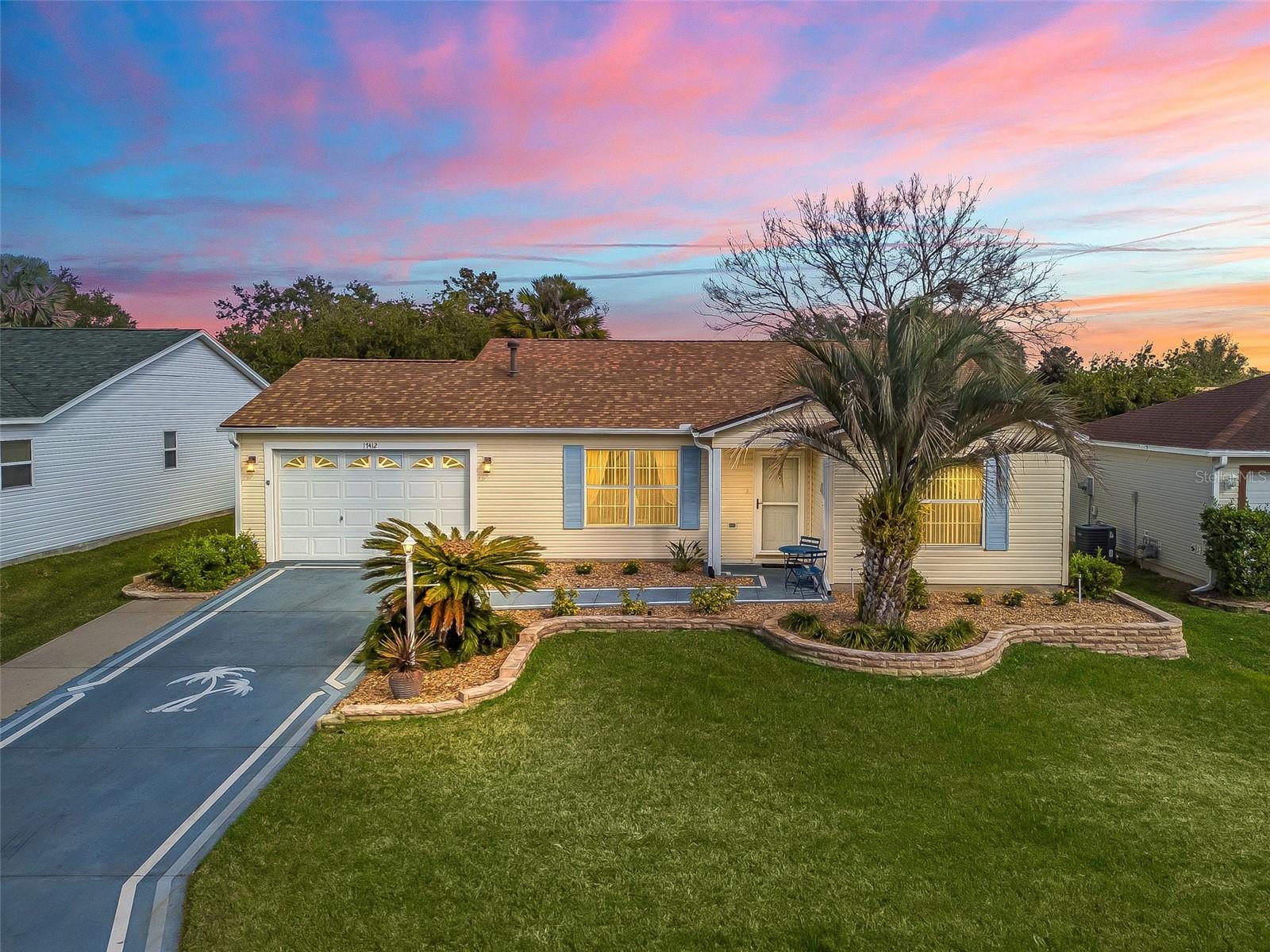
Would you like to sell your home before you purchase this one?
Priced at Only: $310,000
For more Information Call:
Address: 17412 76th Flintlock Terrace, THE VILLAGES, FL 32162
Property Location and Similar Properties






- MLS#: G5092092 ( Residential )
- Street Address: 17412 76th Flintlock Terrace
- Viewed: 40
- Price: $310,000
- Price sqft: $174
- Waterfront: No
- Year Built: 2003
- Bldg sqft: 1784
- Bedrooms: 2
- Total Baths: 2
- Full Baths: 2
- Garage / Parking Spaces: 1
- Days On Market: 72
- Additional Information
- Geolocation: 28.968 / -82.0268
- County: SUMTER
- City: THE VILLAGES
- Zipcode: 32162
- Subdivision: The Villages
- Provided by: RE/MAX PREMIER REALTY
- Contact: Tammy Freilich
- 352-461-0800

- DMCA Notice
Description
PRIVACY IN REAR of this Charming Turn Key Home in the Village of Chatham!
This TURN KEY beautifully maintained 2 bedroom, 2 bath home is move in ready.
The lovely curb appeal includes stacked stone with mature landscaping, enhancing the exterior. A storm door welcomes you at the front entrance under the covered porch.
Featuring a spacious and stylish interior with a great room with wood laminate flooring and vaulted ceilings for an open and airy feel. The enclosed, climate controlled lanai with tiled flooring and shades provide additional living space.
The open kitchen offers tower cabinetry for extra storage, a stainless steel appliance package with GAS range, beveled edge countertops and a single DEEP sink, PLUS a breakfast bar with PENDANT lighting for casual dining. The primary bedroom is equipped with beautiful PLANTATION SHUTTERS, walk in closet, an ensuite bath with walk in shower adorned with GLASS door and comfort height vanity! The second bedroom is spacious with extra bath for family or guests. Additional Features NEW ROOF 2023, 15 SEER AC 2020, Spacious Outdoor Concrete Patio. Located in an excellent and prime area convenient to shopping, golf, recreation, banking, restaurants & more!
This home has everything needed just bring your suitcase! Schedule your private showing today!
Description
PRIVACY IN REAR of this Charming Turn Key Home in the Village of Chatham!
This TURN KEY beautifully maintained 2 bedroom, 2 bath home is move in ready.
The lovely curb appeal includes stacked stone with mature landscaping, enhancing the exterior. A storm door welcomes you at the front entrance under the covered porch.
Featuring a spacious and stylish interior with a great room with wood laminate flooring and vaulted ceilings for an open and airy feel. The enclosed, climate controlled lanai with tiled flooring and shades provide additional living space.
The open kitchen offers tower cabinetry for extra storage, a stainless steel appliance package with GAS range, beveled edge countertops and a single DEEP sink, PLUS a breakfast bar with PENDANT lighting for casual dining. The primary bedroom is equipped with beautiful PLANTATION SHUTTERS, walk in closet, an ensuite bath with walk in shower adorned with GLASS door and comfort height vanity! The second bedroom is spacious with extra bath for family or guests. Additional Features NEW ROOF 2023, 15 SEER AC 2020, Spacious Outdoor Concrete Patio. Located in an excellent and prime area convenient to shopping, golf, recreation, banking, restaurants & more!
This home has everything needed just bring your suitcase! Schedule your private showing today!
Payment Calculator
- Principal & Interest -
- Property Tax $
- Home Insurance $
- HOA Fees $
- Monthly -
For a Fast & FREE Mortgage Pre-Approval Apply Now
Apply Now
 Apply Now
Apply NowFeatures
Building and Construction
- Covered Spaces: 0.00
- Exterior Features: Irrigation System
- Flooring: Carpet, Laminate, Wood
- Living Area: 1388.00
- Roof: Shingle
Property Information
- Property Condition: Completed
Garage and Parking
- Garage Spaces: 1.00
- Open Parking Spaces: 0.00
- Parking Features: Golf Cart Parking
Eco-Communities
- Water Source: Public
Utilities
- Carport Spaces: 0.00
- Cooling: Central Air
- Heating: Natural Gas
- Pets Allowed: Yes
- Sewer: Public Sewer
- Utilities: Electricity Connected, Public
Amenities
- Association Amenities: Clubhouse, Golf Course, Park, Pickleball Court(s), Pool, Recreation Facilities
Finance and Tax Information
- Home Owners Association Fee: 0.00
- Insurance Expense: 0.00
- Net Operating Income: 0.00
- Other Expense: 0.00
- Tax Year: 2024
Other Features
- Appliances: Dishwasher, Disposal, Dryer, Gas Water Heater, Microwave, Range, Refrigerator, Washer
- Country: US
- Furnished: Turnkey
- Interior Features: Ceiling Fans(s), Open Floorplan, Thermostat, Vaulted Ceiling(s)
- Legal Description: SEC 32 TWP 17 RGE 23 PLAT BOOK 007 PAGE 042 VILLAGES OF MARION - UNIT 61 LOT 152
- Levels: One
- Area Major: 32162 - Lady Lake/The Villages
- Occupant Type: Vacant
- Parcel Number: 6761-152-000
- Possession: Close Of Escrow
- Style: Ranch
- Views: 40
- Zoning Code: PUD
Similar Properties
Nearby Subdivisions
Ashland
Calumet Grove
Courtyard Villas
Hialeah Villas
Marion Sunnyside Villas
Marion Vlgs Un 52
Marion Vlgs Un 61
Not In Hernando
Not On List
Not On The List
Springdale East
Sumter Vlgs
Tanglewood Villas
The Villages
The Villages Of Sumter
The Villages Of Sumter Mangrov
The Villages Of Sumter Villa L
Village Of Summerhill
Village Of Sumter
Villagemarion 54
Villages
Villages Golf Designer Homes
Villages Marion
Villages Of Marion
Villages Of Marion Ivystone Vi
Villages Of Springhill
Villages Of Sumter
Villages Of Sumter Altamonte V
Villages Of Sumter Anita Villa
Villages Of Sumter Boxwood Vil
Villages Of Sumter Broyhill Vi
Villages Of Sumter Collington
Villages Of Sumter Crestwood V
Villages Of Sumter Fairwinds V
Villages Of Sumter Hallandale
Villages Of Sumter Hampton Vil
Villages Of Sumter Hialeah Vil
Villages Of Sumter Hickory Gro
Villages Of Sumter Holly Hillv
Villages Of Sumter Hydrangea V
Villages Of Sumter Juniper Vil
Villages Of Sumter Katherine V
Villages Of Sumter Kingfisherv
Villages Of Sumter Margaux Vil
Villages Of Sumter Mariel Vill
Villages Of Sumter Mount Pleas
Villages Of Sumter Newport Vil
Villages Of Sumter Oleander Vi
Villages Of Sumter Oviedo Vill
Villages Of Sumter Pilar Villa
Villages Of Sumter Rosedale Vi
Villages Of Sumter Sandhill Vi
Villages Of Sumter Southern Oa
Villages Of Sumter Southern St
Villages Of Sumter Sullivan Vi
Villages Of Sumter Unit No 142
Villages Of Sumter Villa Alexa
Villages Of Sumter Villa Berea
Villages Of Sumter Villa De Le
Villages Of Sumter Villa Del C
Villages Of Sumter Villa La Cr
Villages Of Sumter Villa St Si
Villages Of Sumter Villa Valdo
Villages Of Sumter Virginia Vi
Villages Of Sumter Windermerev
Villages Sumter
Villagesmarion 61
Villagesmarion 66
Villagesmarion Ashleigh Vls
Villagesmarion Greenwood Vls
Villagesmarion Ivystone Vls
Villagesmarion Mayfield Vls
Villagesmarion Un 44
Villagesmarion Un 45
Villagesmarion Un 50
Villagesmarion Un 51
Villagesmarion Un 52
Villagesmarion Un 55
Villagesmarion Un 59
Villagesmarion Un 61
Villagesmarion Un 63
Villagesmarion Un 64
Villagesmarion Un 65
Villagesmarion Villasbromley
Villagesmarion Vlsmerry Oak
Villagesmarion Vlsmorningvie
Villagesmarion Vlssunnyside
Villagesmarion Waverly Villas
Villagesmarrion Vlsmerry Oak
Villagessumter
Villagessumter Haciendasmsn
Villagessumter Un 31
Villagessumter Un 79
Contact Info

- Trudi Geniale, Broker
- Tropic Shores Realty
- Mobile: 619.578.1100
- Fax: 800.541.3688
- trudigen@live.com



