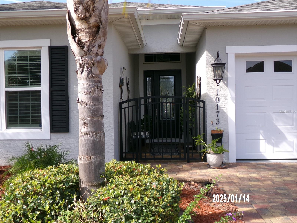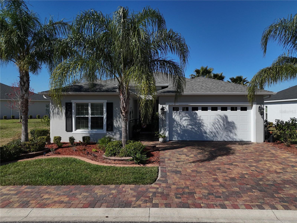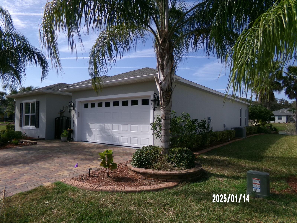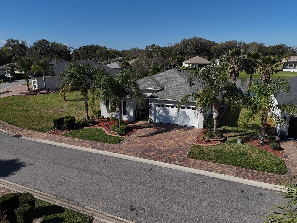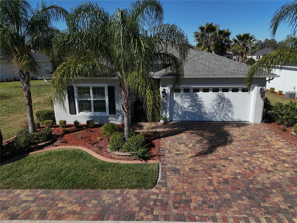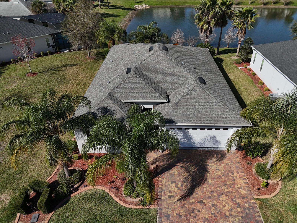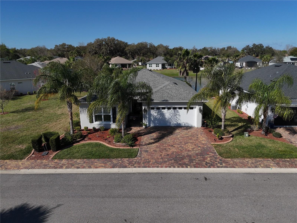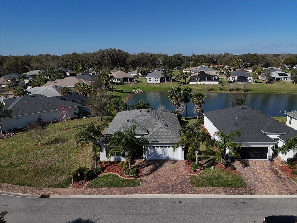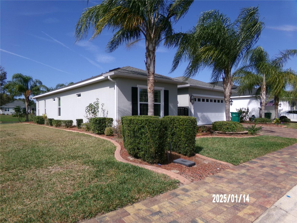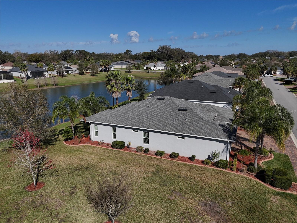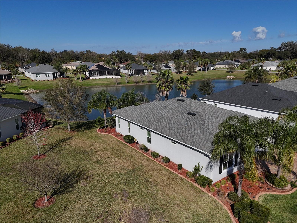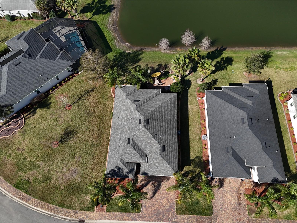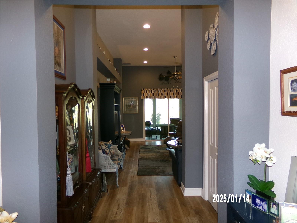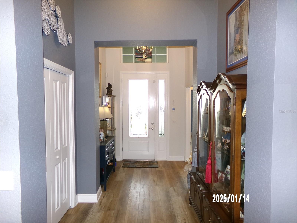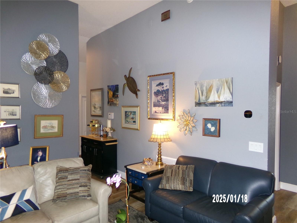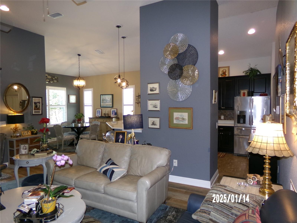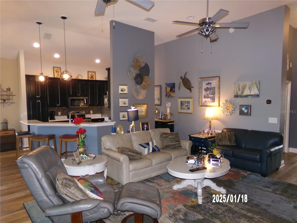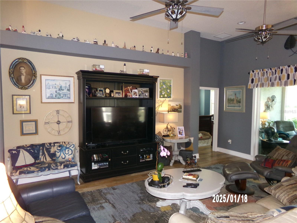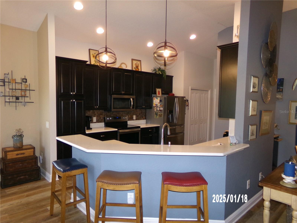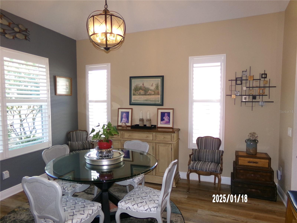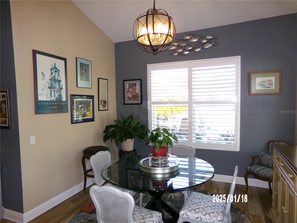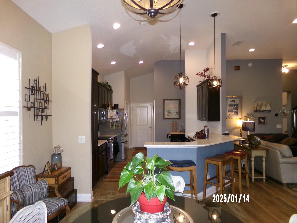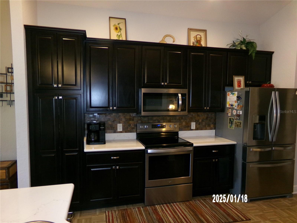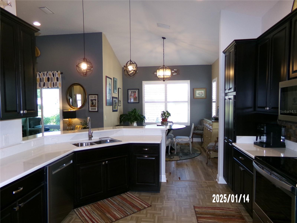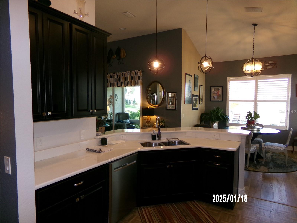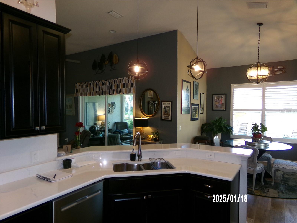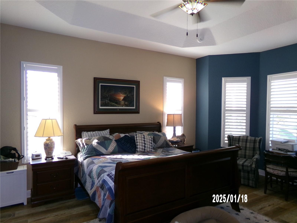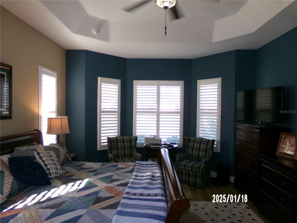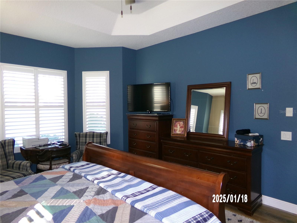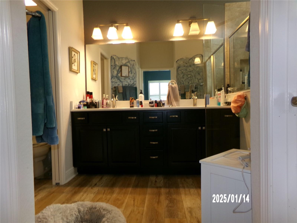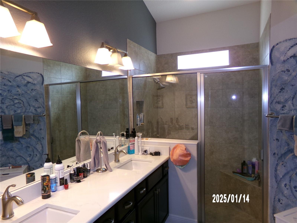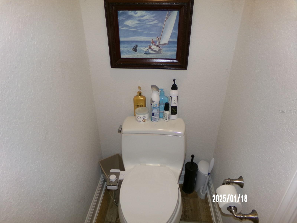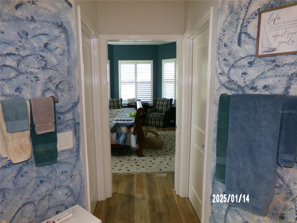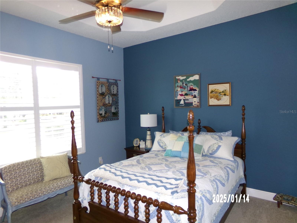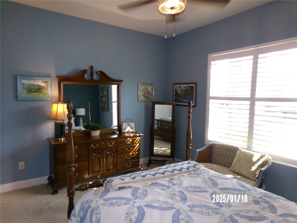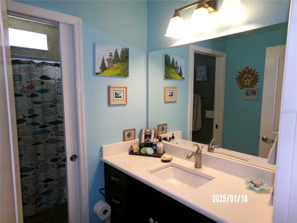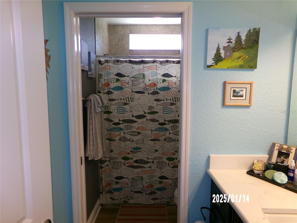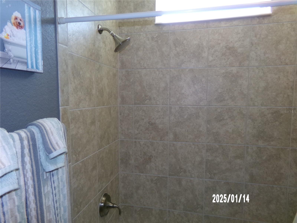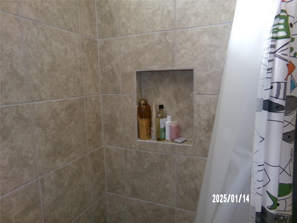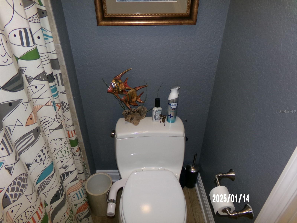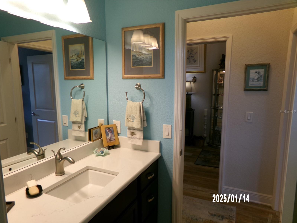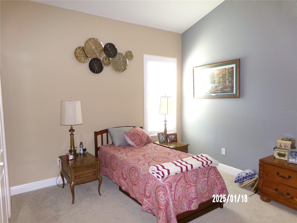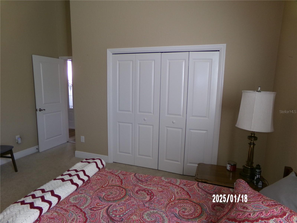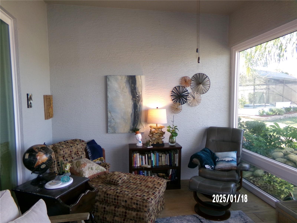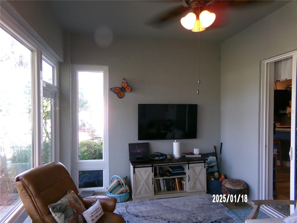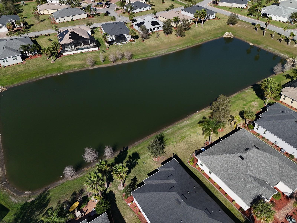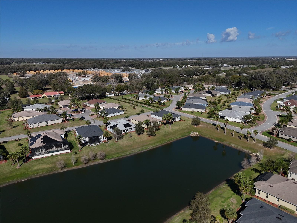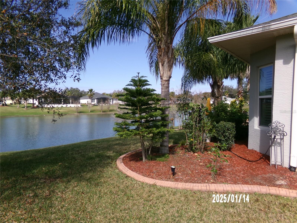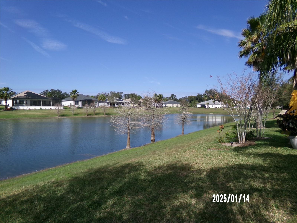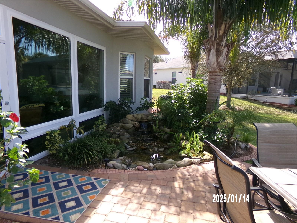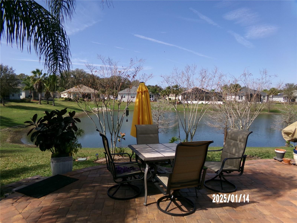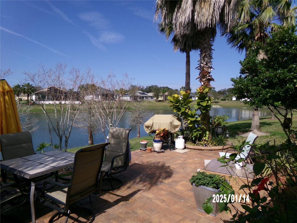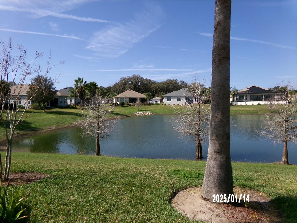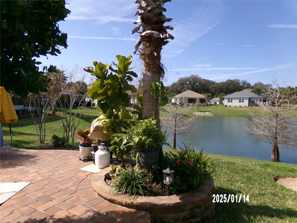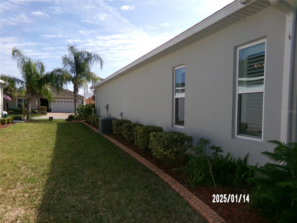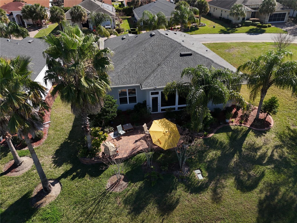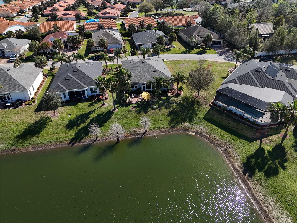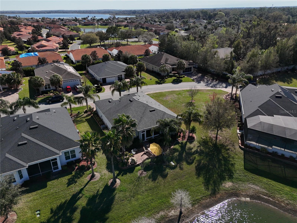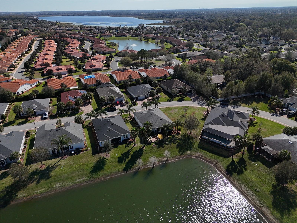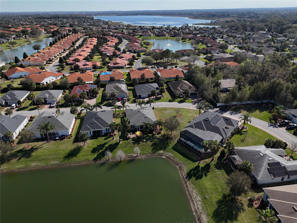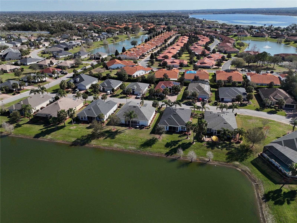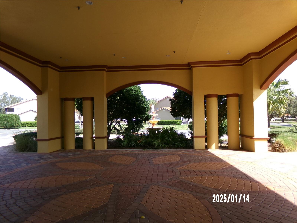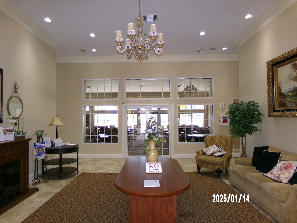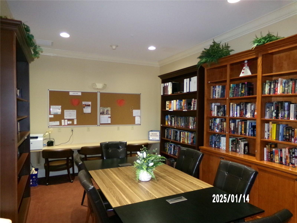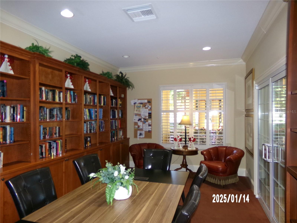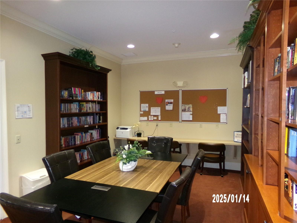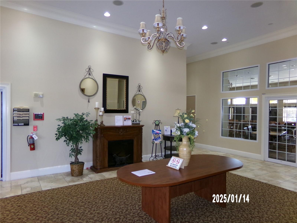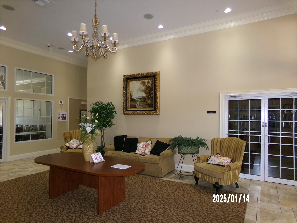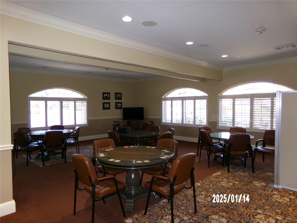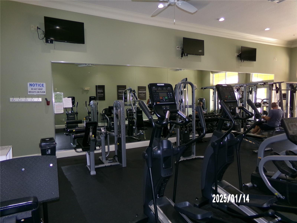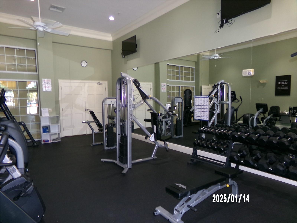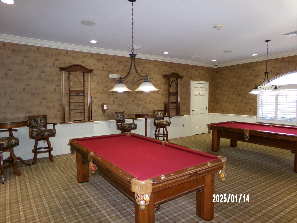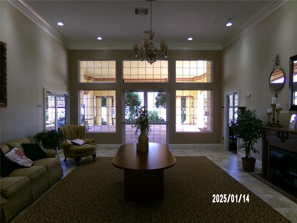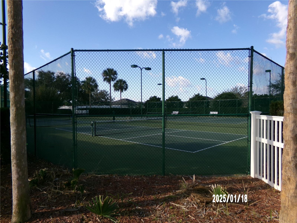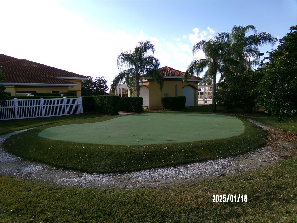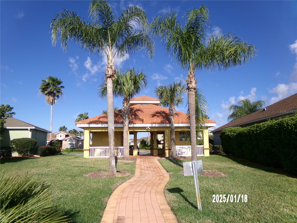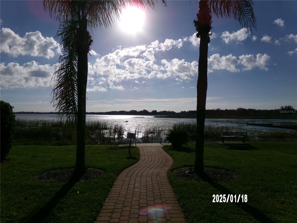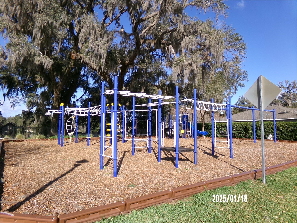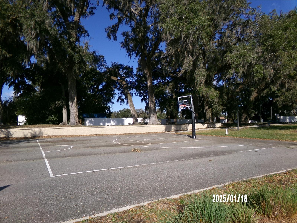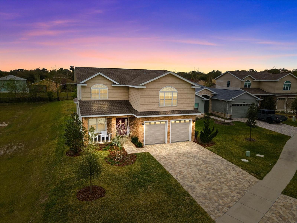10173 Julia Isles Avenue, OXFORD, FL 34484
Property Photos
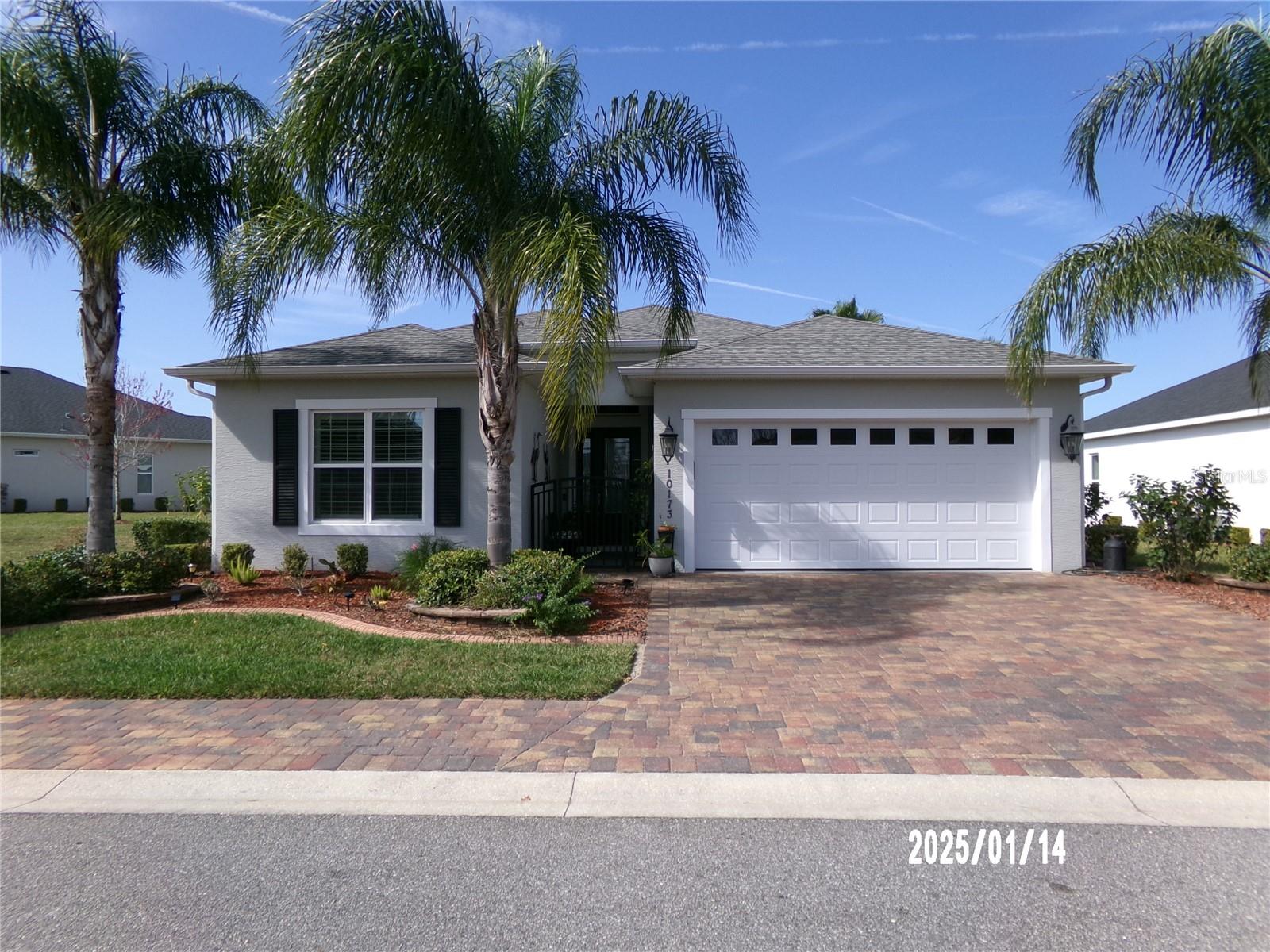
Would you like to sell your home before you purchase this one?
Priced at Only: $429,900
For more Information Call:
Address: 10173 Julia Isles Avenue, OXFORD, FL 34484
Property Location and Similar Properties






- MLS#: G5093006 ( Residential )
- Street Address: 10173 Julia Isles Avenue
- Viewed: 75
- Price: $429,900
- Price sqft: $159
- Waterfront: Yes
- Wateraccess: Yes
- Waterfront Type: Pond
- Year Built: 2019
- Bldg sqft: 2704
- Bedrooms: 3
- Total Baths: 2
- Full Baths: 2
- Garage / Parking Spaces: 2
- Days On Market: 65
- Additional Information
- Geolocation: 28.9044 / -82.0213
- County: SUMTER
- City: OXFORD
- Zipcode: 34484
- Subdivision: Enclavelakeside Lndgs
- Elementary School: Wildwood
- Middle School: Wildwood
- High School: Wildwood
- Provided by: REALTY CHOICES, LLC
- Contact: Stanley Carroll
- 352-241-9811

- DMCA Notice
Description
Welcome to the "all ages" resort style community of Enclave at Lakeside Landings, neighboring The Villages w/out the price. This gorgeous "Cordova" model features an open concept together w/spacious bedrooms, ample closet space and a bonus Florida
Room overlooking the deck and pond. The Cordova offers a large entry foyer that opens up into the great room w/12 foot ceilings & an abundance of lighting! The large kitchen boasts Quartz Countertops, loads of cabinets, a pantry closet, indoor laundry, & stainless appliances! The Primary bedroom measures 16x14 plus a bay window & features his & her's walk in closets & an en suite bath w/dual sinks, Quartz countertops, a walk in shower, & a separate water closet. The generous secondary bedrooms offer large closets & share a spacious main bath w/tub shower combination & a large vanity w/Quartz top. Gorgeous Luxury Vinyl Plank flooring throughout except carpet in the bedrooms & beautiful ceramic tile in the Florida Room. One of the best features of this special home is the brick paver deck w/stone water feature overlooking a beautiful pond. Lakeside Landings amenities include a world class Club House, including a ballroom, library, card room, billiards room, fitness center, & organized activities! Outside is a resort style pool complete w/waterfall, outdoor bar, spa, tennis courts, putting green, & pickleball courts! There is also a community dock on Lake Miona. In addition to these wonderful amenities, your HOA fees provide year round lawn maintenance, irrigation maintenance, & irrigation water. Furnishings are negotiable. Come and see it today. This one will not last!
Description
Welcome to the "all ages" resort style community of Enclave at Lakeside Landings, neighboring The Villages w/out the price. This gorgeous "Cordova" model features an open concept together w/spacious bedrooms, ample closet space and a bonus Florida
Room overlooking the deck and pond. The Cordova offers a large entry foyer that opens up into the great room w/12 foot ceilings & an abundance of lighting! The large kitchen boasts Quartz Countertops, loads of cabinets, a pantry closet, indoor laundry, & stainless appliances! The Primary bedroom measures 16x14 plus a bay window & features his & her's walk in closets & an en suite bath w/dual sinks, Quartz countertops, a walk in shower, & a separate water closet. The generous secondary bedrooms offer large closets & share a spacious main bath w/tub shower combination & a large vanity w/Quartz top. Gorgeous Luxury Vinyl Plank flooring throughout except carpet in the bedrooms & beautiful ceramic tile in the Florida Room. One of the best features of this special home is the brick paver deck w/stone water feature overlooking a beautiful pond. Lakeside Landings amenities include a world class Club House, including a ballroom, library, card room, billiards room, fitness center, & organized activities! Outside is a resort style pool complete w/waterfall, outdoor bar, spa, tennis courts, putting green, & pickleball courts! There is also a community dock on Lake Miona. In addition to these wonderful amenities, your HOA fees provide year round lawn maintenance, irrigation maintenance, & irrigation water. Furnishings are negotiable. Come and see it today. This one will not last!
Payment Calculator
- Principal & Interest -
- Property Tax $
- Home Insurance $
- HOA Fees $
- Monthly -
For a Fast & FREE Mortgage Pre-Approval Apply Now
Apply Now
 Apply Now
Apply NowFeatures
Building and Construction
- Covered Spaces: 0.00
- Exterior Features: Irrigation System, Lighting, Rain Gutters, Sidewalk
- Flooring: Carpet, Ceramic Tile, Luxury Vinyl
- Living Area: 2149.00
- Roof: Shingle
Property Information
- Property Condition: Completed
Land Information
- Lot Features: Landscaped
School Information
- High School: Wildwood High
- Middle School: Wildwood Middle
- School Elementary: Wildwood Elementary
Garage and Parking
- Garage Spaces: 2.00
- Open Parking Spaces: 0.00
Eco-Communities
- Water Source: Public
Utilities
- Carport Spaces: 0.00
- Cooling: Central Air
- Heating: Central, Electric
- Pets Allowed: Cats OK, Dogs OK
- Sewer: Public Sewer
- Utilities: BB/HS Internet Available, Cable Available, Electricity Connected, Sewer Connected, Street Lights, Underground Utilities, Water Connected
Amenities
- Association Amenities: Basketball Court, Clubhouse, Fitness Center, Maintenance, Park, Pickleball Court(s), Playground, Pool, Recreation Facilities, Spa/Hot Tub, Tennis Court(s)
Finance and Tax Information
- Home Owners Association Fee Includes: Pool, Maintenance Grounds, Private Road, Recreational Facilities
- Home Owners Association Fee: 595.00
- Insurance Expense: 0.00
- Net Operating Income: 0.00
- Other Expense: 0.00
- Tax Year: 2024
Other Features
- Appliances: Dishwasher, Disposal, Dryer, Electric Water Heater, Microwave, Range, Refrigerator, Washer
- Association Name: Sentry Management/Julia Scoggins
- Association Phone: 352-390-8606
- Country: US
- Furnished: Negotiable
- Interior Features: High Ceilings, L Dining, Open Floorplan, Primary Bedroom Main Floor, Stone Counters, Thermostat, Tray Ceiling(s), Vaulted Ceiling(s), Walk-In Closet(s), Window Treatments
- Legal Description: LOT 112 ENCLAVE AT LAKESIDE LANDING PB 16 PGS 7-7G
- Levels: One
- Area Major: 34484 - Oxford
- Occupant Type: Owner
- Parcel Number: D20G112
- Possession: Close of Escrow
- Style: Florida
- View: Water
- Views: 75
- Zoning Code: RESI
Similar Properties
Nearby Subdivisions
Bison Valley
Bison Vly
Densan Park
Densan Park Ph 1
Densan Park Ph One
Densan Park Phase One
Enclavelakeside Landings
Enclavelakeside Lndgs
Grand Oaks Manor
Grand Oaks Manor Ph 1
Horseshoe Bend
Lakeshore
Lakeside Landings
Lakeside Landings Enclave
Lakeside Landings Regatta
Lakeside Lndgs
Lakeside Lndgs Ph 2
No Subdivision
Not On List
Oxford Oaks
Oxford Oaks Ph 1
Oxford Oaks Ph 2
Oxford Oaks Phase Two
Regatta Ph 2lakeside Lndgs
Regatta Ph Two
Regattalakeside Landings
Simple Life Lakeshore
Villages Of Parkwood
Contact Info

- Trudi Geniale, Broker
- Tropic Shores Realty
- Mobile: 619.578.1100
- Fax: 800.541.3688
- trudigen@live.com



