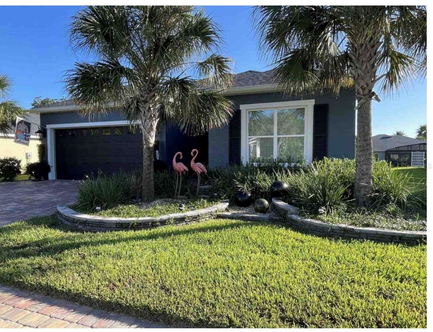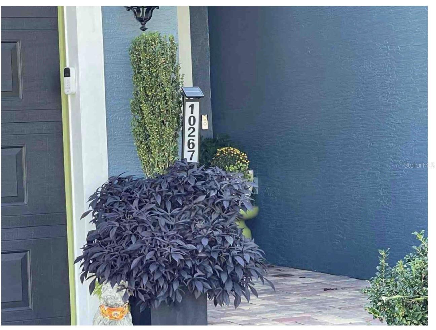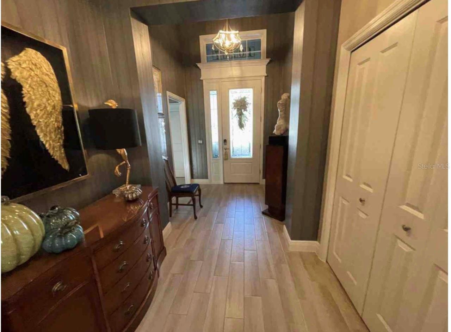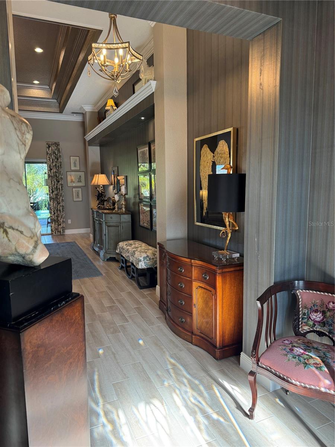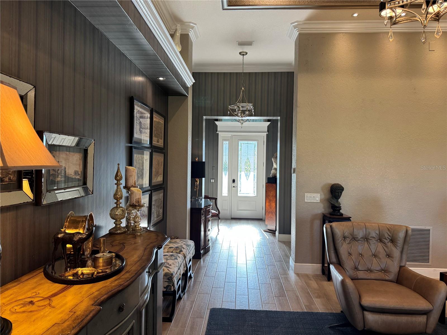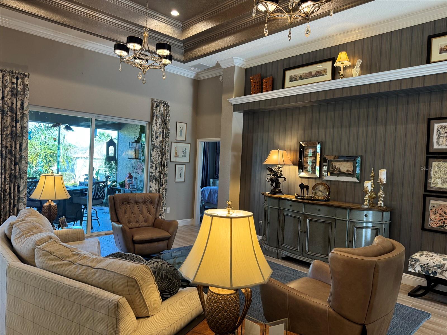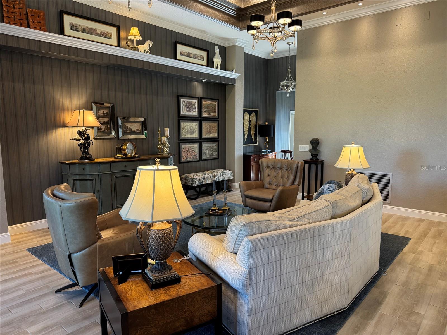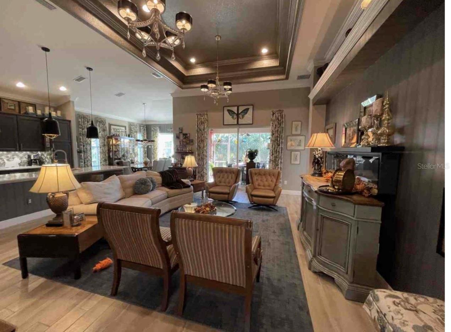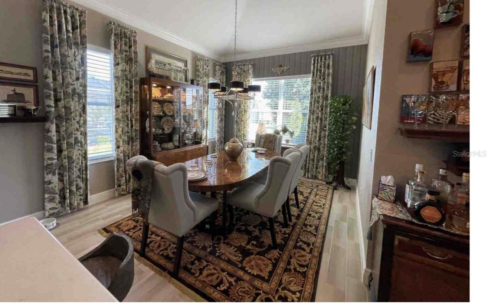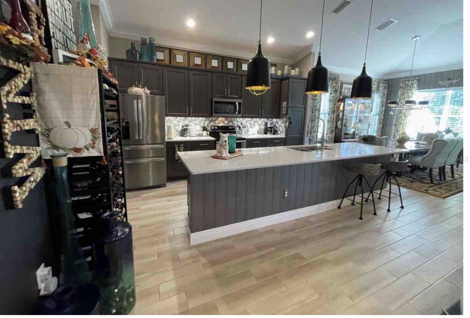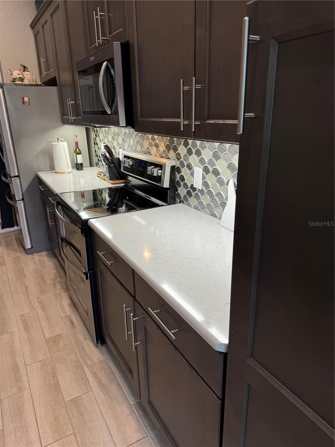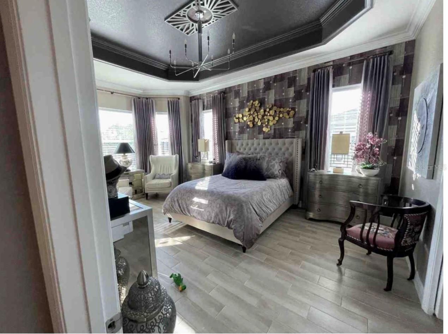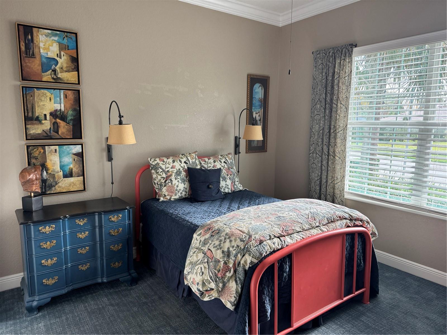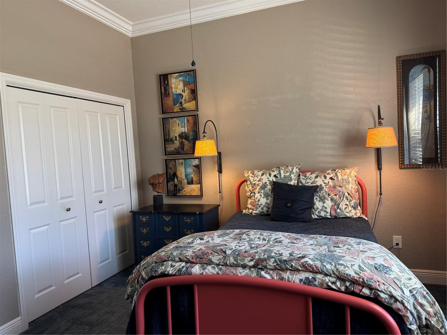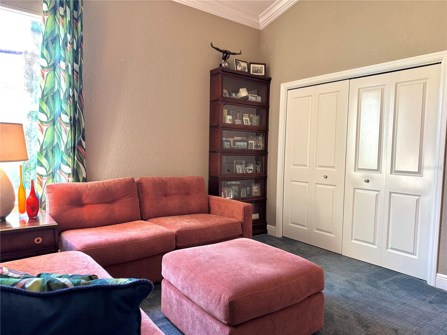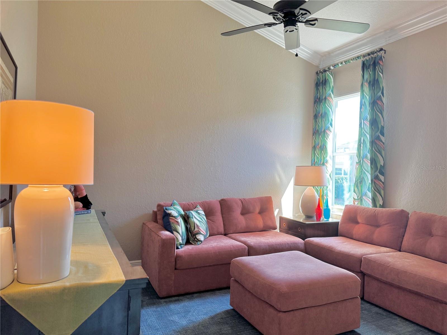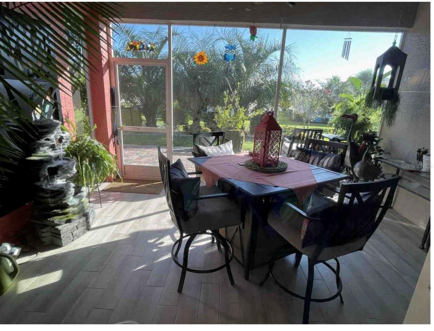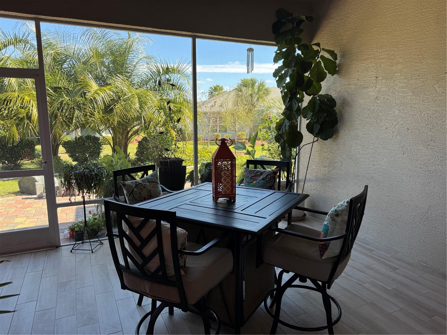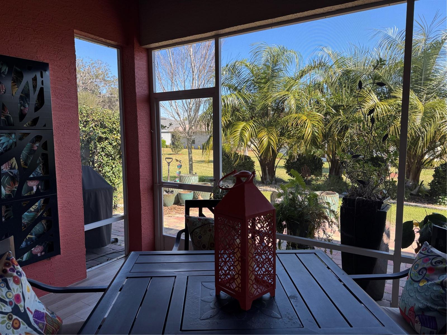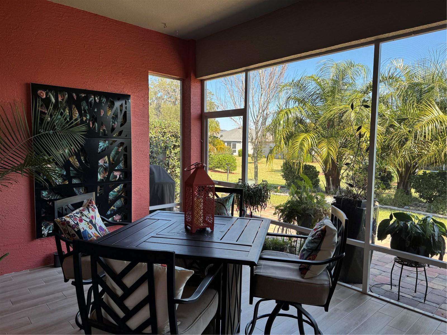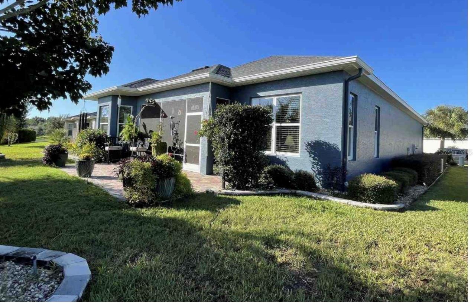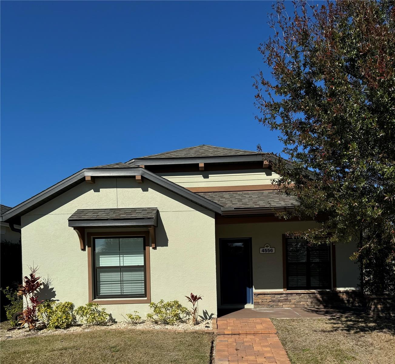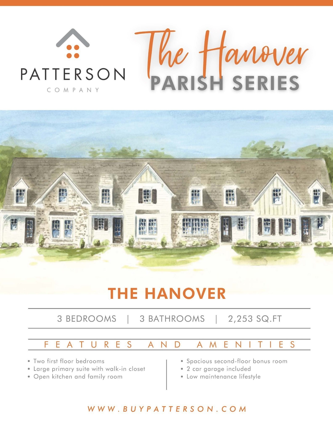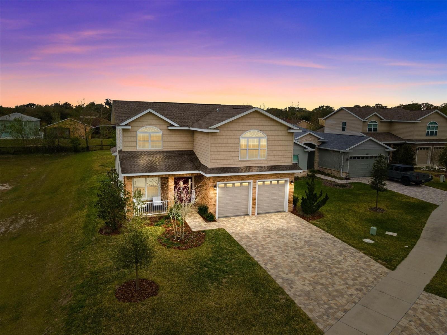10267 Julia Isles Avenue, OXFORD, FL 34484
Property Photos
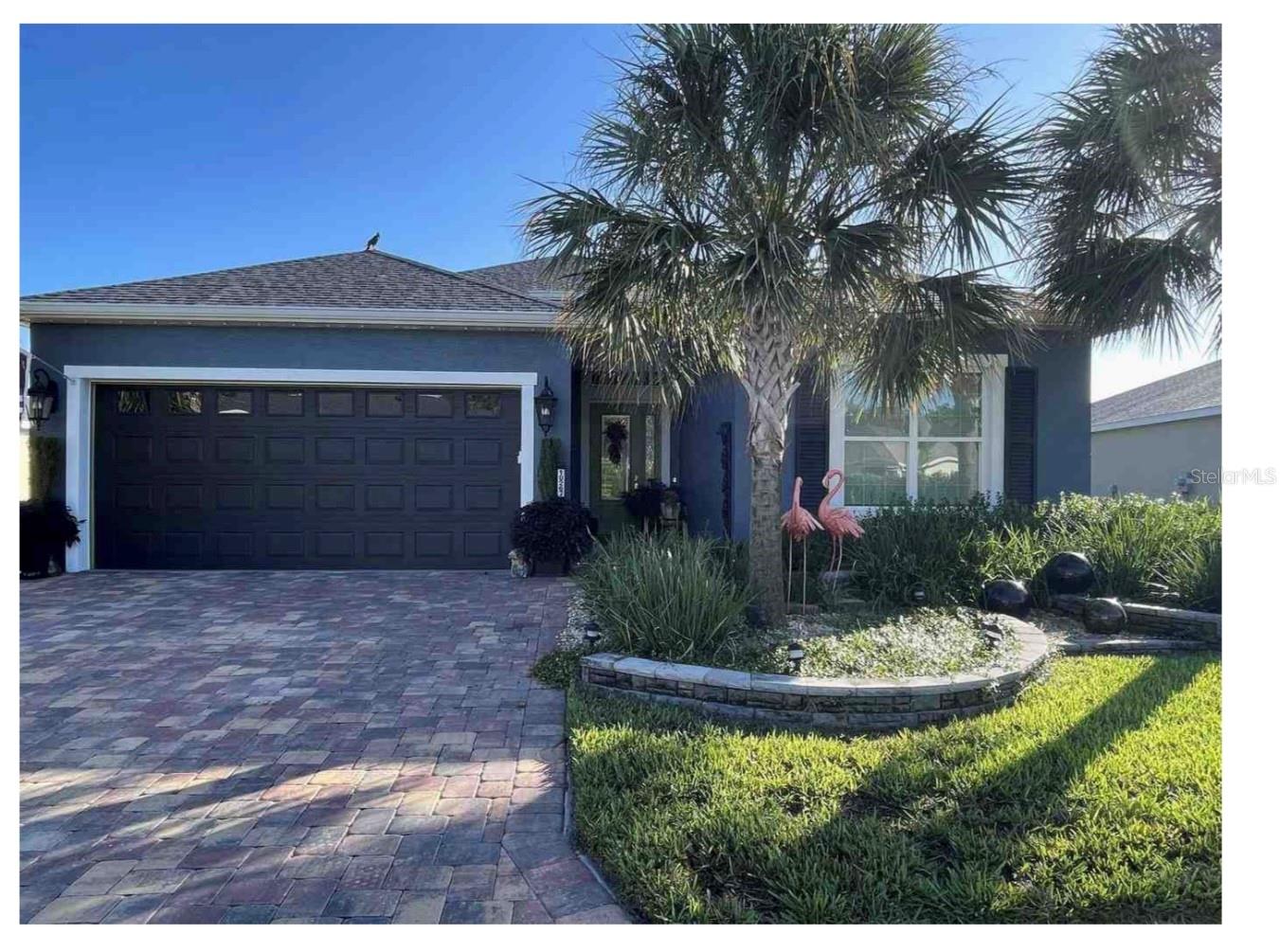
Would you like to sell your home before you purchase this one?
Priced at Only: $409,900
For more Information Call:
Address: 10267 Julia Isles Avenue, OXFORD, FL 34484
Property Location and Similar Properties






- MLS#: G5093362 ( Residential )
- Street Address: 10267 Julia Isles Avenue
- Viewed: 41
- Price: $409,900
- Price sqft: $204
- Waterfront: No
- Year Built: 2020
- Bldg sqft: 2014
- Bedrooms: 3
- Total Baths: 2
- Full Baths: 2
- Garage / Parking Spaces: 2
- Days On Market: 59
- Additional Information
- Geolocation: 28.9061 / -82.0225
- County: SUMTER
- City: OXFORD
- Zipcode: 34484
- Subdivision: Enclavelakeside Lndgs
- Elementary School: Wildwood
- Middle School: Wildwood
- High School: Wildwood
- Provided by: JENSEN GROUP INC.(THE)
- Contact: David Jensen
- 208-867-1336

- DMCA Notice
Description
Owner Agent
Special Features Include:
Exterior paint 2024,
Brick Curbing,
Landscape Lighting,
Landscaped privacy plantings in back,
Room for pool,
Large exterior paver patio,
Crown Molding throughout,
14' Tray Ceiling in living room,
Tray ceiling in primary bedroom and front bedroom,
Tiled Lanai floor,
Custom closets and pantry,
Designer light fixtures throughout,
Double oven,
Custom bathroom sinks,
Includes Washer, Dryer, and Refrigerator,
Car Charging station in garage,
WIFI garage opener with camera,
Ring doorbell,
Touch pad front door lock,
Custom Drapery Panels,
Interior custom paint,
Located on cul de sac,
East facing back yard,
10/2024 appraisal at $420,000,
Attic Storage
Description
Owner Agent
Special Features Include:
Exterior paint 2024,
Brick Curbing,
Landscape Lighting,
Landscaped privacy plantings in back,
Room for pool,
Large exterior paver patio,
Crown Molding throughout,
14' Tray Ceiling in living room,
Tray ceiling in primary bedroom and front bedroom,
Tiled Lanai floor,
Custom closets and pantry,
Designer light fixtures throughout,
Double oven,
Custom bathroom sinks,
Includes Washer, Dryer, and Refrigerator,
Car Charging station in garage,
WIFI garage opener with camera,
Ring doorbell,
Touch pad front door lock,
Custom Drapery Panels,
Interior custom paint,
Located on cul de sac,
East facing back yard,
10/2024 appraisal at $420,000,
Attic Storage
Payment Calculator
- Principal & Interest -
- Property Tax $
- Home Insurance $
- HOA Fees $
- Monthly -
For a Fast & FREE Mortgage Pre-Approval Apply Now
Apply Now
 Apply Now
Apply NowFeatures
Building and Construction
- Covered Spaces: 0.00
- Exterior Features: Irrigation System, Lighting, Rain Gutters, Sidewalk, Sliding Doors, Sprinkler Metered
- Flooring: Carpet, Ceramic Tile
- Living Area: 2014.00
- Roof: Shingle
Property Information
- Property Condition: Completed
Land Information
- Lot Features: Cul-De-Sac, Landscaped, Sidewalk, Paved, Private
School Information
- High School: Wildwood High
- Middle School: Wildwood Middle
- School Elementary: Wildwood Elementary
Garage and Parking
- Garage Spaces: 2.00
- Open Parking Spaces: 0.00
- Parking Features: Driveway, Electric Vehicle Charging Station(s), Garage Door Opener, Ground Level, Off Street
Eco-Communities
- Water Source: Public
Utilities
- Carport Spaces: 0.00
- Cooling: Central Air, Humidity Control
- Heating: Central, Electric, Heat Pump
- Pets Allowed: Cats OK, Dogs OK, Yes
- Sewer: Public Sewer
- Utilities: Cable Available, Electricity Available, Electricity Connected, Fiber Optics, Fire Hydrant, Public, Sewer Available, Sewer Connected, Sprinkler Meter, Street Lights, Underground Utilities, Water Available
Amenities
- Association Amenities: Basketball Court, Clubhouse, Fitness Center, Gated, Lobby Key Required, Pickleball Court(s), Playground, Pool, Tennis Court(s)
Finance and Tax Information
- Home Owners Association Fee Includes: Pool, Maintenance Grounds, Management, Private Road
- Home Owners Association Fee: 177.00
- Insurance Expense: 0.00
- Net Operating Income: 0.00
- Other Expense: 0.00
- Tax Year: 2024
Other Features
- Appliances: Convection Oven, Dishwasher, Disposal, Dryer, Electric Water Heater, Microwave, Range, Range Hood, Refrigerator, Washer
- Association Name: Sentry Management Company
- Country: US
- Furnished: Unfurnished
- Interior Features: Ceiling Fans(s), Crown Molding, High Ceilings, Open Floorplan, Primary Bedroom Main Floor, Split Bedroom, Thermostat, Tray Ceiling(s), Vaulted Ceiling(s), Walk-In Closet(s), Window Treatments
- Legal Description: LOT 68 ENCLAVE AT LAKESIDE LANDING PB 16 PGS 7-7G
- Levels: One
- Area Major: 34484 - Oxford
- Occupant Type: Owner
- Parcel Number: D20G068
- Possession: Close Of Escrow
- Style: Traditional
- Views: 41
- Zoning Code: RESIDENTIAL
Similar Properties
Nearby Subdivisions
Bison Valley
Bison Vly
Densan Park
Densan Park Ph 1
Densan Park Ph One
Densan Park Phase One
Enclavelakeside Landings
Enclavelakeside Lndgs
Grand Oaks Manor
Grand Oaks Manor Ph 1
Horseshoe Bend
Lakeshore
Lakeside Landings
Lakeside Landings Enclave
Lakeside Landings Regatta
Lakeside Lndgs
Lakeside Lndgs Ph 2
No Subdivision
Not On List
Oxford Oaks
Oxford Oaks Ph 1
Oxford Oaks Ph 2
Oxford Oaks Phase Two
Regatta Ph 2lakeside Lndgs
Regatta Ph Two
Regattalakeside Landings
Simple Life Lakeshore
Villages Of Parkwood
Contact Info

- Trudi Geniale, Broker
- Tropic Shores Realty
- Mobile: 619.578.1100
- Fax: 800.541.3688
- trudigen@live.com



