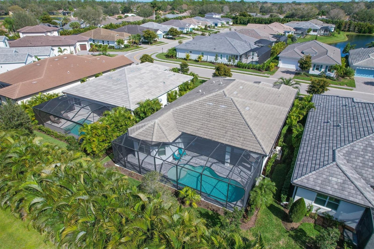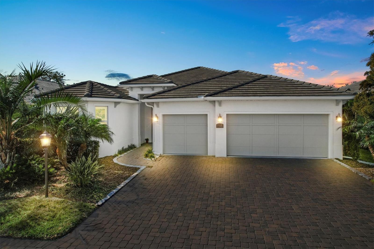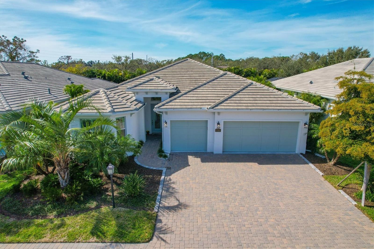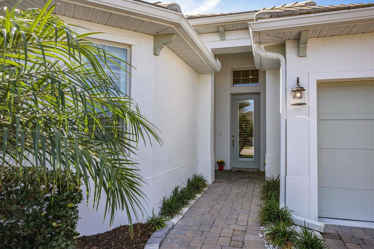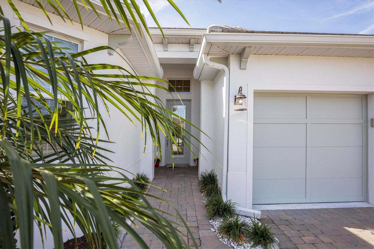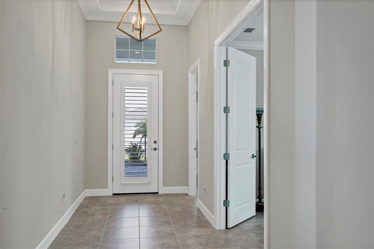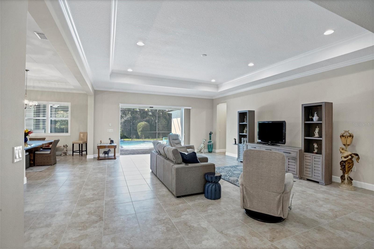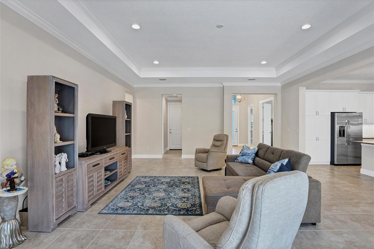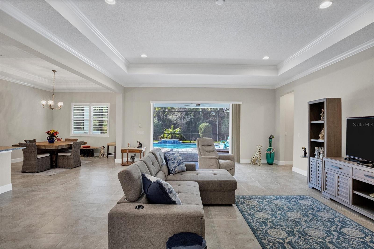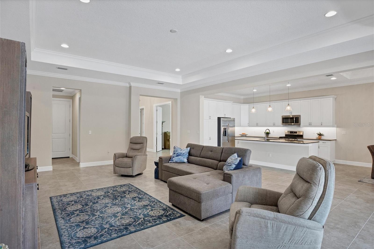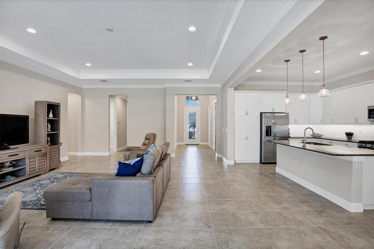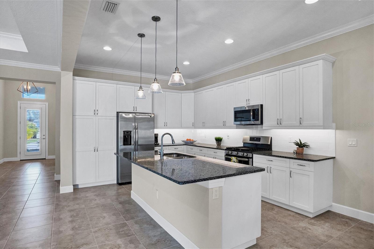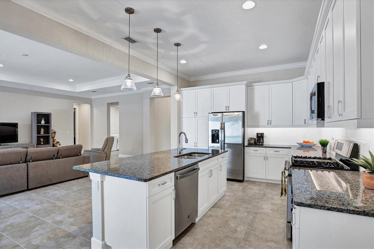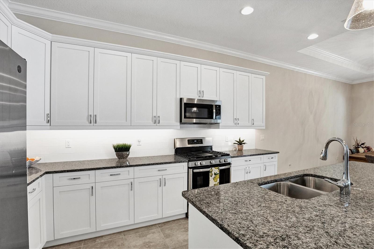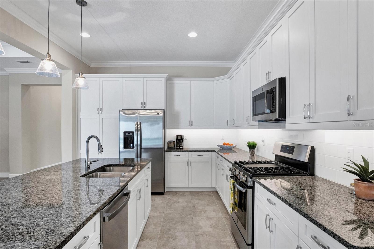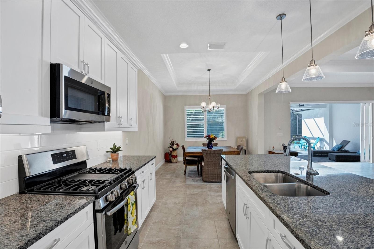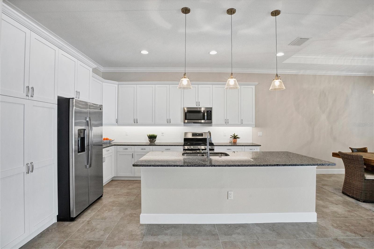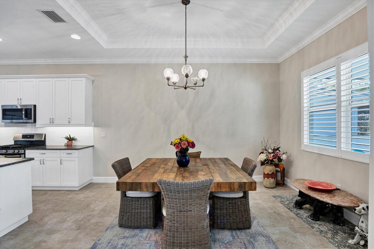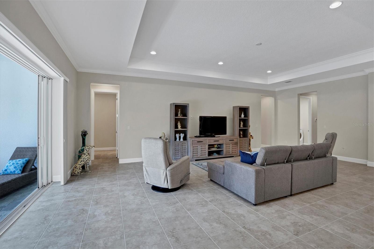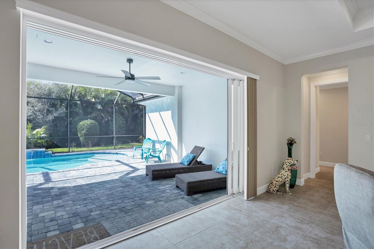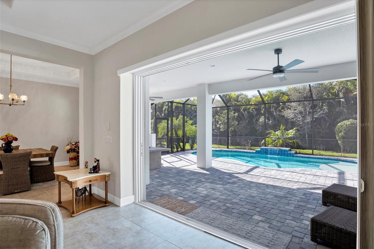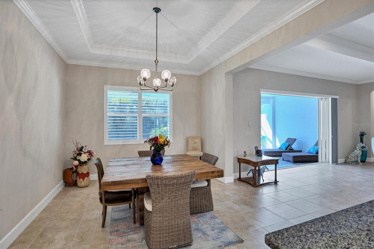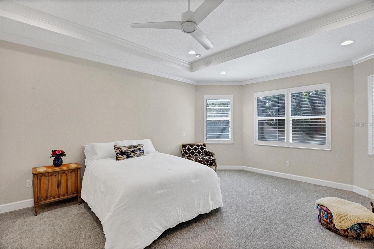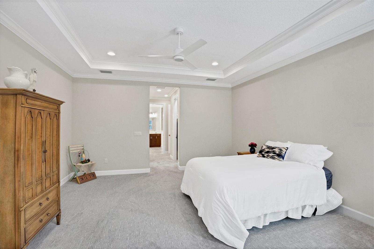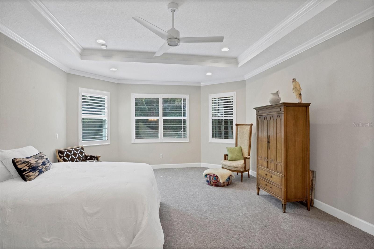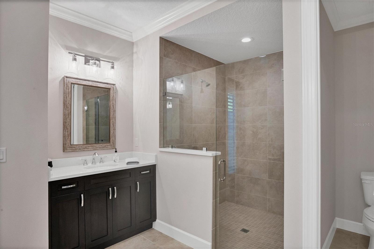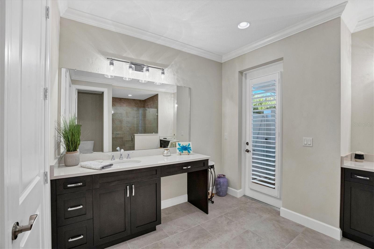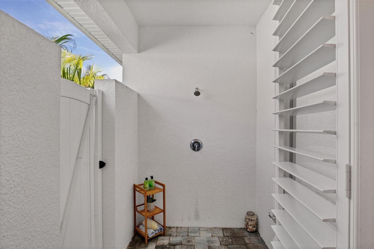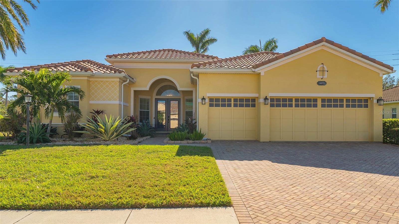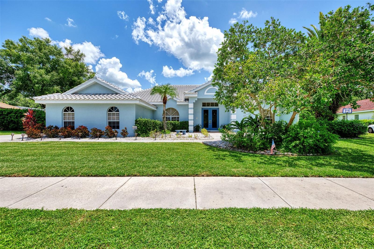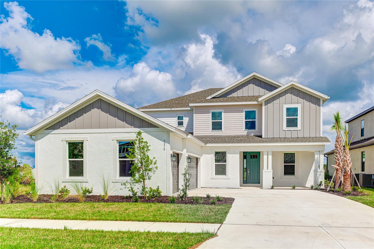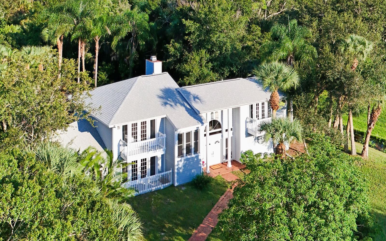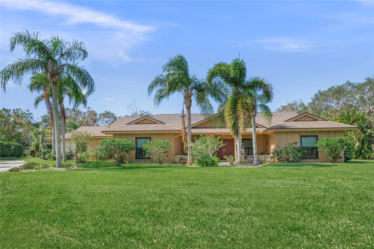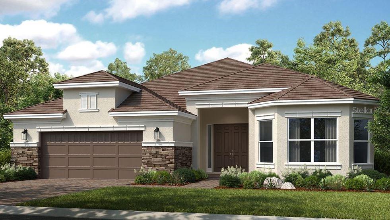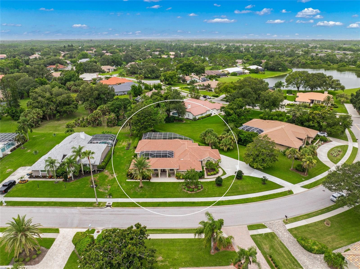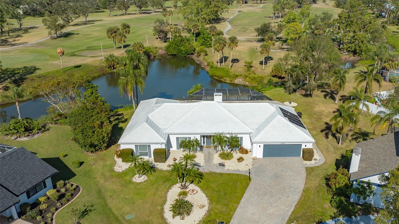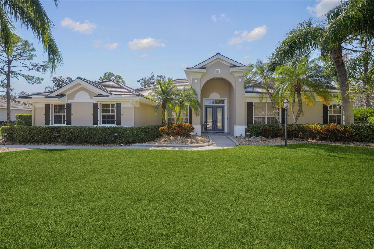7745 Sandhill Lake Drive, SARASOTA, FL 34241
Property Photos
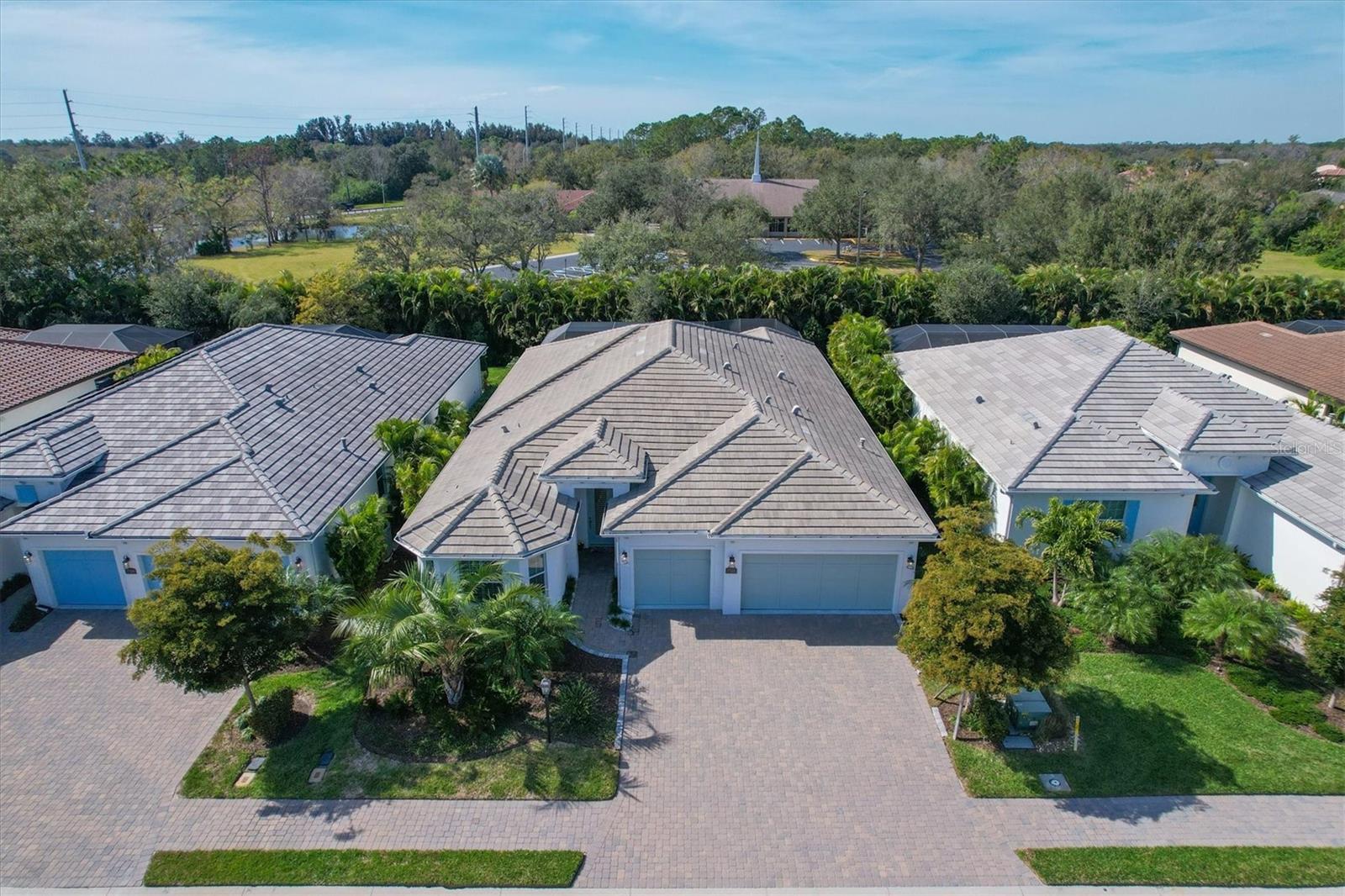
Would you like to sell your home before you purchase this one?
Priced at Only: $875,000
For more Information Call:
Address: 7745 Sandhill Lake Drive, SARASOTA, FL 34241
Property Location and Similar Properties
- MLS#: A4623022 ( Residential )
- Street Address: 7745 Sandhill Lake Drive
- Viewed: 7
- Price: $875,000
- Price sqft: $234
- Waterfront: No
- Year Built: 2020
- Bldg sqft: 3744
- Bedrooms: 3
- Total Baths: 3
- Full Baths: 3
- Garage / Parking Spaces: 3
- Days On Market: 107
- Additional Information
- Geolocation: 27.2693 / -82.4172
- County: SARASOTA
- City: SARASOTA
- Zipcode: 34241
- Subdivision: Sandhill Lake
- Elementary School: Lakeview Elementary
- Middle School: Sarasota Middle
- High School: Riverview High
- Provided by: BRIGHT REALTY
- Contact: Kelly Welch
- 941-552-6036

- DMCA Notice
-
Description**HUGE PRICE REDUCTION** The seller is ready to make, this move in ready, home yours! It is priced to sell. Featuring 3 bedrooms, 3 bathrooms, a flex room, a 3 car garage, and a heated saltwater pool with a large paver deck, this property truly embodies Florida living at its finest. Step through the front door to an airy, open floor plan with high ceilings and bright, spacious rooms. The expansive Great Room is ideal for family gatherings or entertaining, with large sliding doors opening to a screened lanai. Outside, enjoy a gas heated saltwater pool and deck, surrounded by serene landscaping for ultimate privacy and tranquility. The extended lanai is pre plumbed for an outdoor kitchenperfect for future alfresco dining. Pet lovers will appreciate the option to add a backyard fence. The kitchen is a chefs dream, featuring GE stainless steel appliances, a gas cooktop, convection oven, custom soft close wood cabinetry, a large granite island, and LED under cabinet lighting. Ample storage includes a built in pantry and a walk in storage closet. The primary suite serves as a private retreat with a cozy sitting area and bay windows overlooking the backyard. This suite boasts two oversized walk in closets and a luxurious en suite bathroom with dual vanities, a spacious walk in shower, and even an outdoor shower for the ultimate tropical experience. Each guest bedroom has its own en suite bath and walk in closet, ensuring maximum privacy for visitors. The versatile flex room can function as an office, den, or even a fourth bedroom to suit your needs. This home is packed with upgrades, including IMPACT RESISTANT HURRICANE RATED WINDOWS AND DOORS (no shutters needed), custom plantation shutters, an epoxy finished 3 car garage, tray ceilings, crown molding, and more. Additional features include an energy efficient gas water heater, R 38 ceiling insulation, a paver driveway, a full yard irrigation system, and whole house rain gutters. Plus, with the yard maintained for you, theres no need to worry about upkeepand no CDD fees! Residents enjoy exclusive access to the private Residents Club, featuring a heated resort style pool, spa, grill, catering kitchen, TV lounge, fire pit, and outdoor seating. Sandhill Lake is located within an A rated school district, with the new Sky Ranch Elementary and Middle School opening soon. Convenient access to I 75, downtown Sarasota, Siesta Key, UTC shopping, fine dining, and local parks rounds out this exceptional location. Dont miss the chance to embrace the Florida lifestyle in this stunning homeschedule your showing today! Photos Virtually staged for your design inspiration!
Payment Calculator
- Principal & Interest -
- Property Tax $
- Home Insurance $
- HOA Fees $
- Monthly -
Features
Building and Construction
- Builder Model: Cypress
- Builder Name: Heritage Builders
- Covered Spaces: 0.00
- Exterior Features: Irrigation System, Rain Gutters, Sidewalk, Sliding Doors
- Flooring: Carpet, Ceramic Tile
- Living Area: 2740.00
- Roof: Tile
Property Information
- Property Condition: Completed
Land Information
- Lot Features: Cul-De-Sac, Sidewalk, Private
School Information
- High School: Riverview High
- Middle School: Sarasota Middle
- School Elementary: Lakeview Elementary
Garage and Parking
- Garage Spaces: 3.00
- Parking Features: Driveway
Eco-Communities
- Pool Features: Heated, In Ground, Lighting, Outside Bath Access, Salt Water, Screen Enclosure
- Water Source: Public
Utilities
- Carport Spaces: 0.00
- Cooling: Central Air
- Heating: Central
- Pets Allowed: Yes
- Sewer: Public Sewer
- Utilities: BB/HS Internet Available, Cable Connected, Electricity Connected, Natural Gas Connected, Public, Sewer Connected, Sprinkler Recycled, Underground Utilities
Amenities
- Association Amenities: Clubhouse, Fence Restrictions, Gated, Pool, Recreation Facilities, Spa/Hot Tub
Finance and Tax Information
- Home Owners Association Fee Includes: Pool, Maintenance Grounds, Management, Private Road, Recreational Facilities
- Home Owners Association Fee: 395.00
- Net Operating Income: 0.00
- Tax Year: 2023
Other Features
- Appliances: Cooktop, Dishwasher, Disposal, Dryer, Gas Water Heater, Microwave, Range, Range Hood, Refrigerator, Washer
- Association Name: Laura Augustus-Thomas
- Association Phone: 941-361-2222
- Country: US
- Furnished: Unfurnished
- Interior Features: Ceiling Fans(s), Crown Molding, Eat-in Kitchen, Kitchen/Family Room Combo, Open Floorplan, Solid Surface Counters, Solid Wood Cabinets, Split Bedroom, Stone Counters, Tray Ceiling(s), Walk-In Closet(s), Window Treatments
- Legal Description: LOT 7, SANDHILL LAKE, PB 52 PG 128-131
- Levels: One
- Area Major: 34241 - Sarasota
- Occupant Type: Owner
- Parcel Number: 0281040028
- View: Trees/Woods
- Zoning Code: RSF2
Similar Properties
Nearby Subdivisions
Ashley
Bent Tree
Bent Tree Village
Cassia At Skye Ranch
Country Creek
Dunnhill Estates
Eastlake
Fairwaysbent Tree
Forest At Hi Hat Ranch
Forest At The Hi Hat Ranch
Foxfire West
Gator Creek Estates
Grand Park
Grand Park Ph 1
Grand Park Phase 1
Grand Park Phase 2
Grand Pk Ph 1
Grand Pk Ph 2 Replat
Hammocks Ii
Hammocks Ii Bent Tree
Hammocks Iii
Hammocks Iv At Bent Tree Ii
Hammocks Iv Bent Tree
Heritage Oaks Golf Ccuntry Cl
Heritage Oaks Golf Country Cl
Heron Landing Ph 1
Heron Lndg Ph I
Lake Sarasota
Lakewood Tr A
Lt Ranch Nbrhd 1
Lt Ranch Nbrhd One
Lt Ranch Neighborhood One
Misty Creek
Preserve At Heron Lake
Preserve At Misty Creek
Preserve At Misty Creek Ph 01
Preserve At Misty Creek Ph 03
Preserve Of Misty Creek
Red Hawk Reserve Ph 1
Red Hawk Reserve Ph 2
Rivo Lakes
Saddle Creek
Sandhill Lake
Serenoa
Skye Ranch
Skye Ranch Master Assoc
Skye Ranch Nbrhd 2
Skye Ranch Nbrhd 4 North
Skye Ranch Neighborhood Five
Skye Ranch Neighborhood Four N
Timber Land Ranchettes
Trillium
Wildgrass

- Trudi Geniale, Broker
- Tropic Shores Realty
- Mobile: 619.578.1100
- Fax: 800.541.3688
- trudigen@live.com


