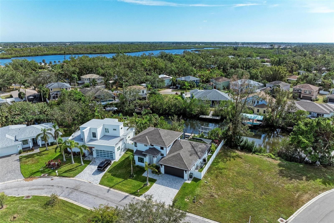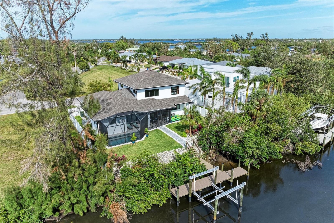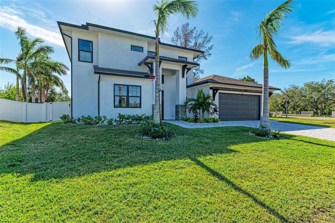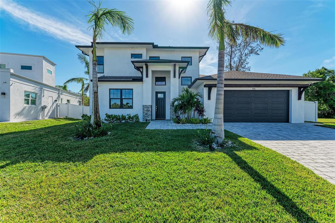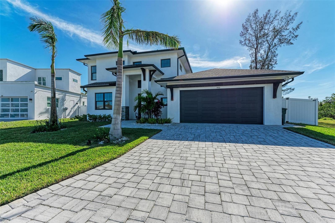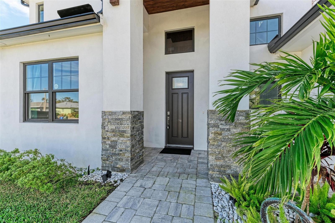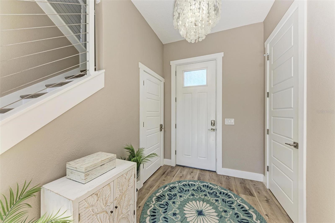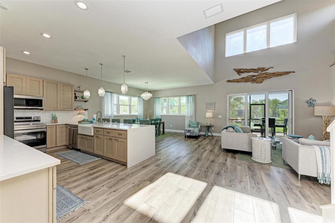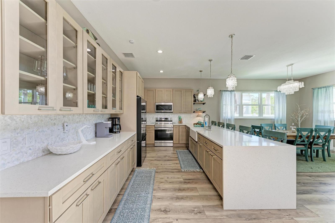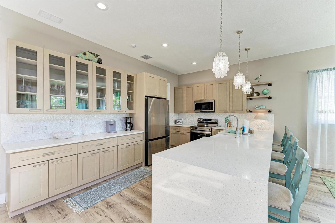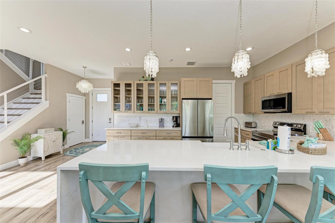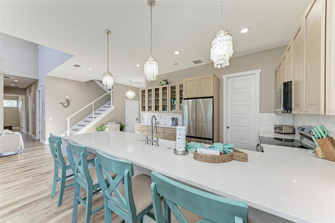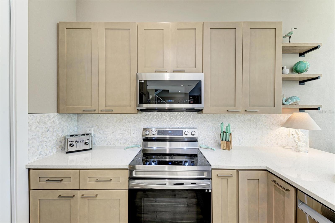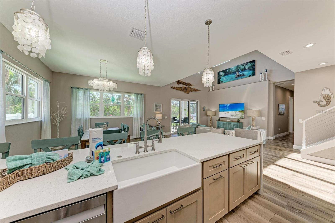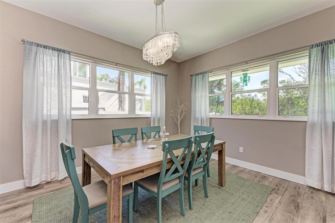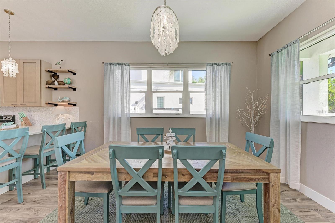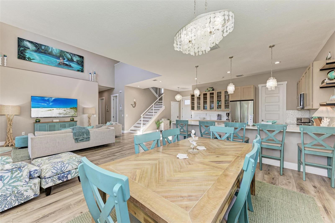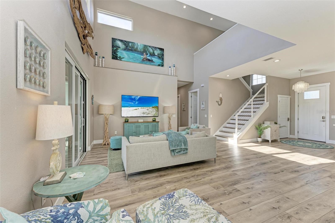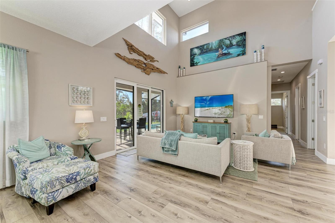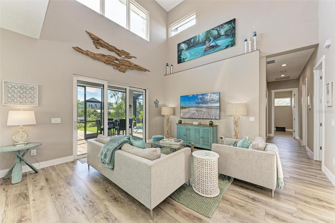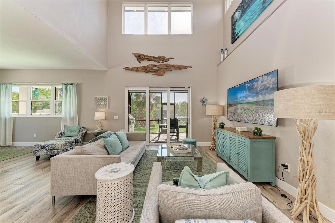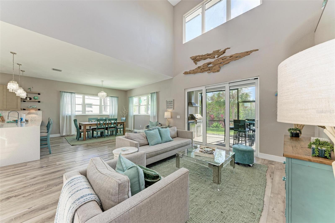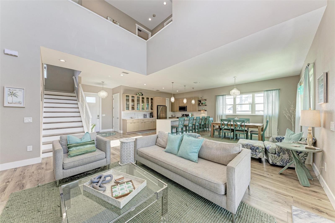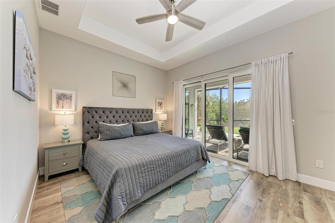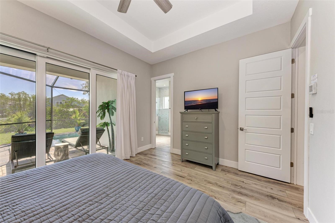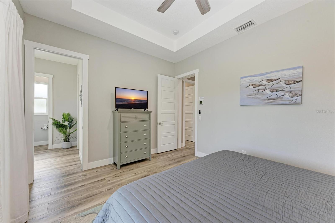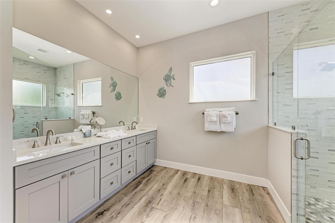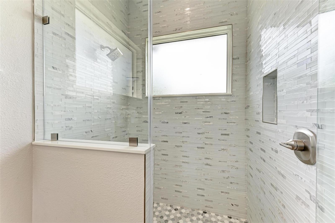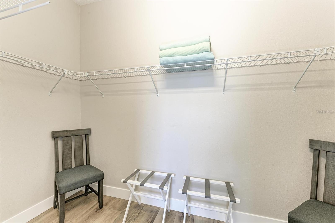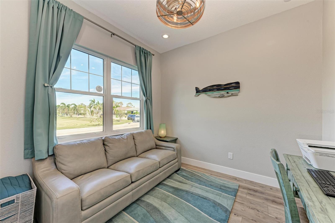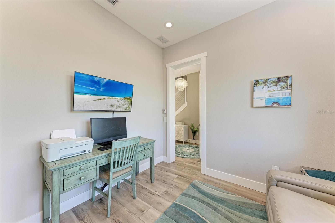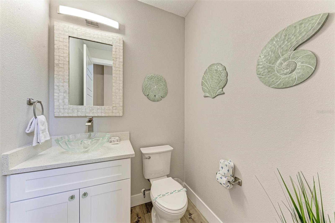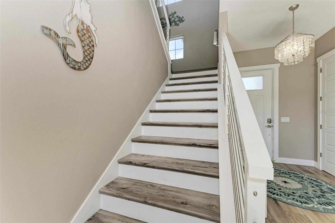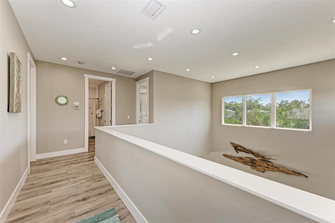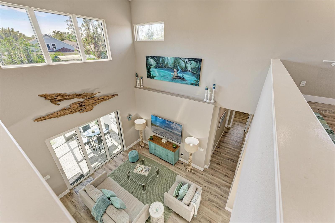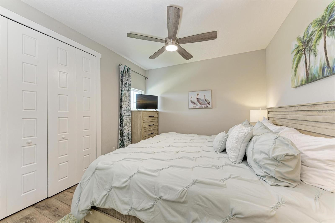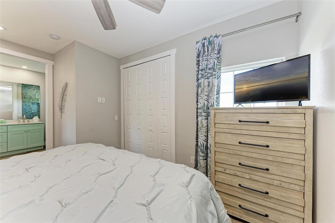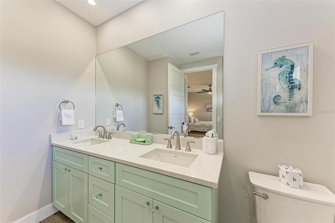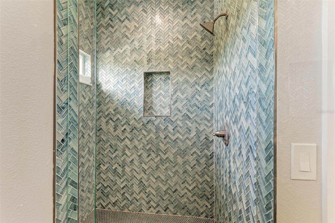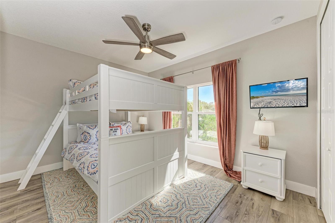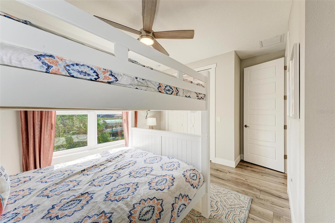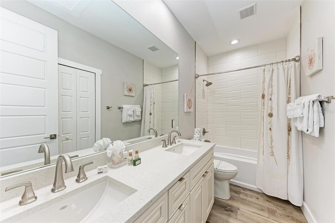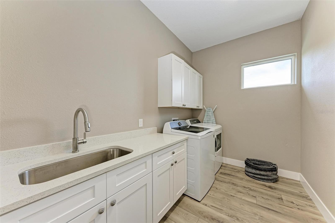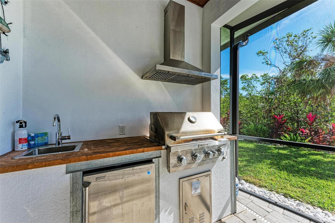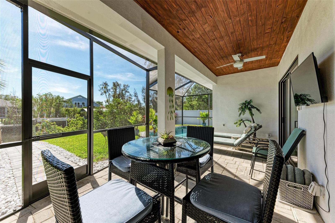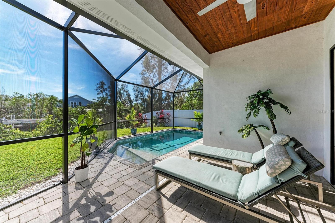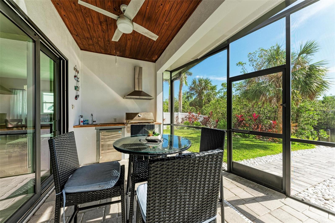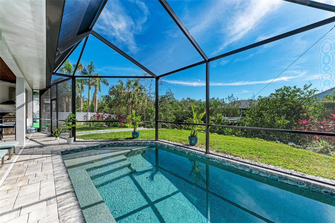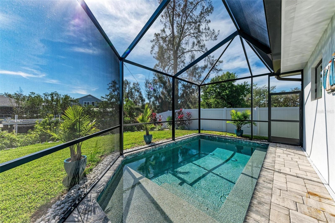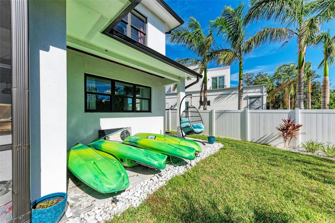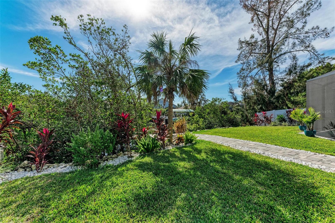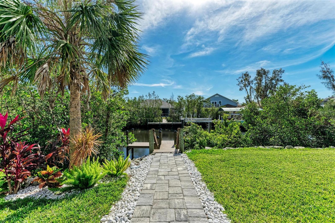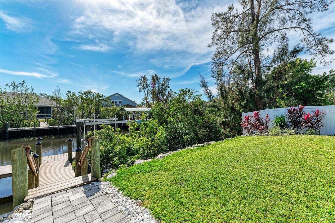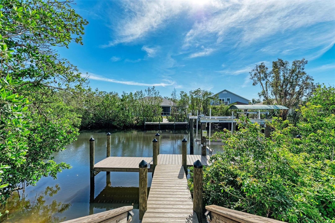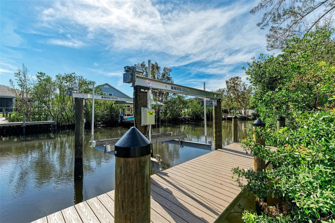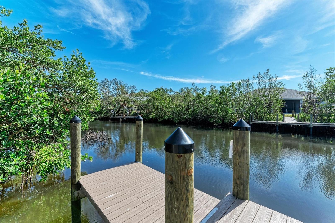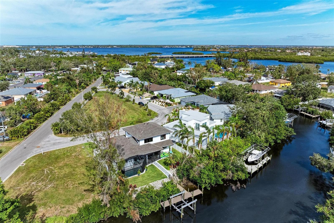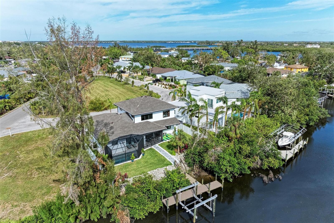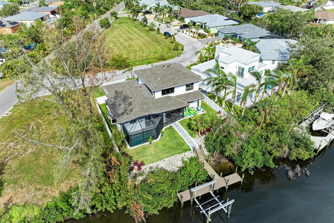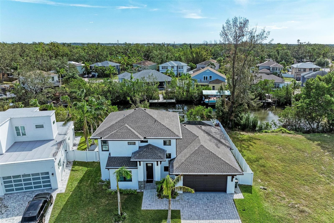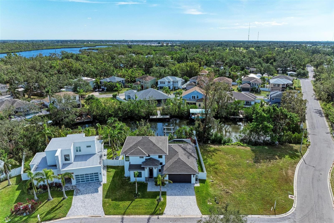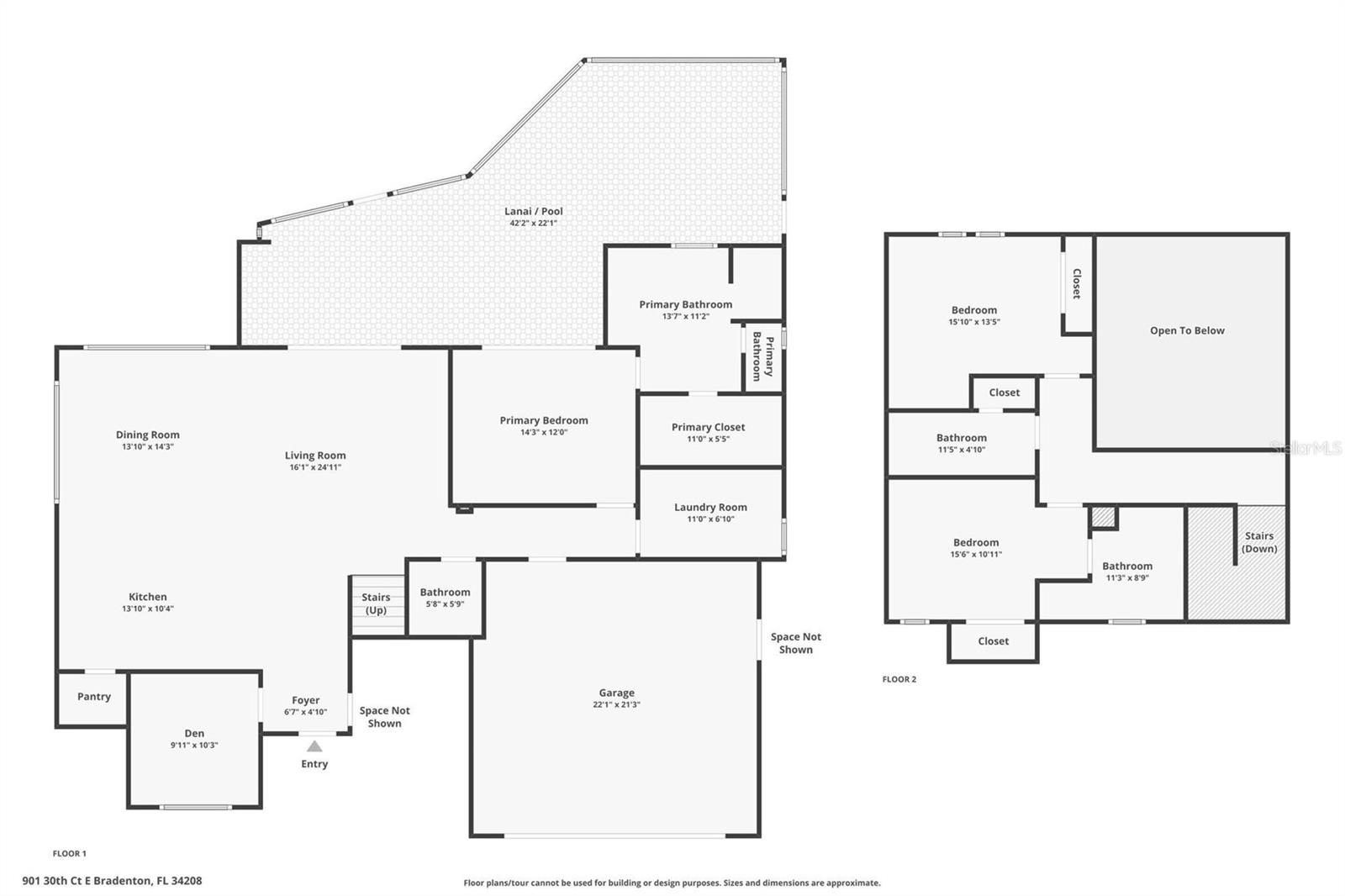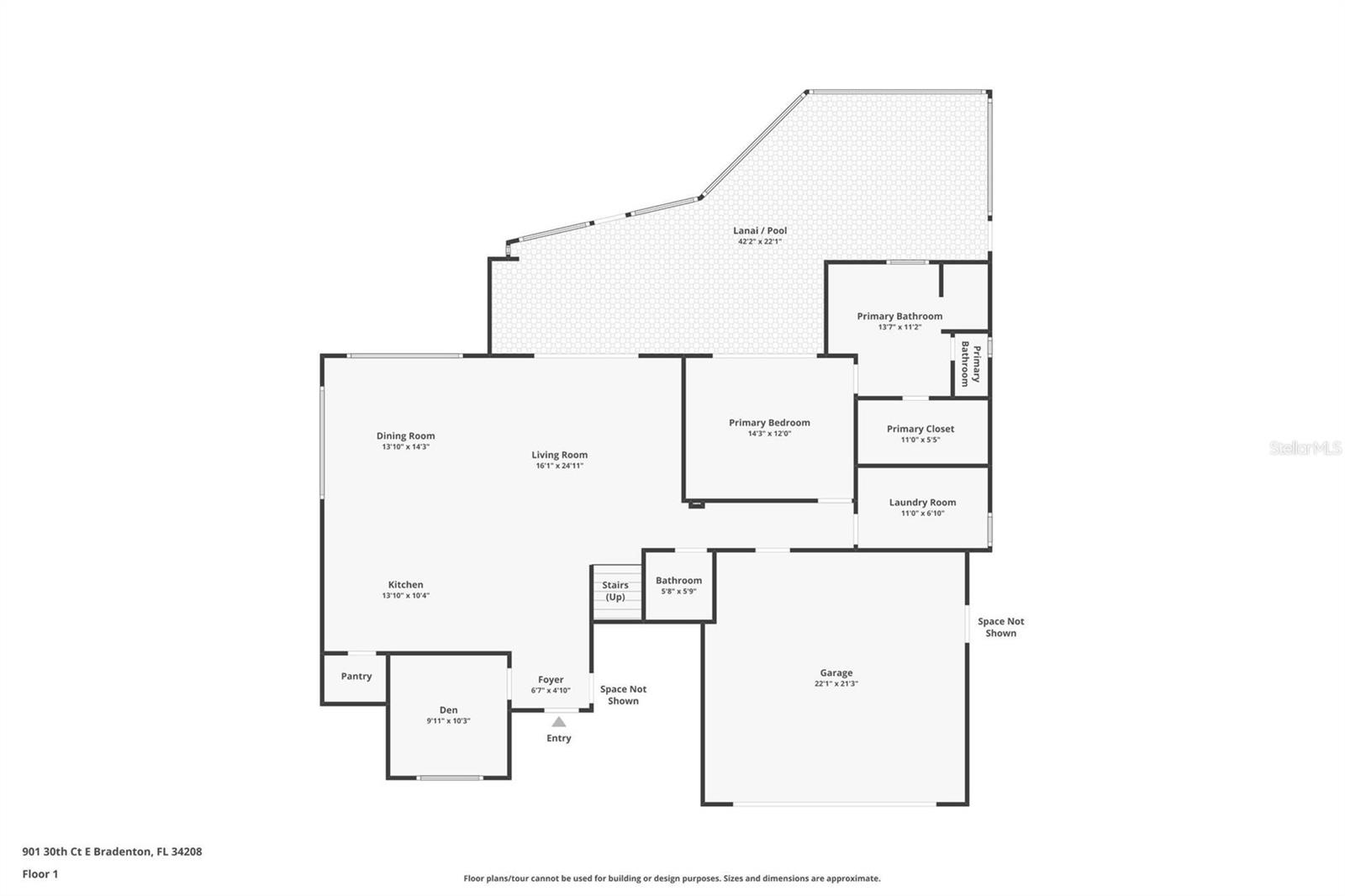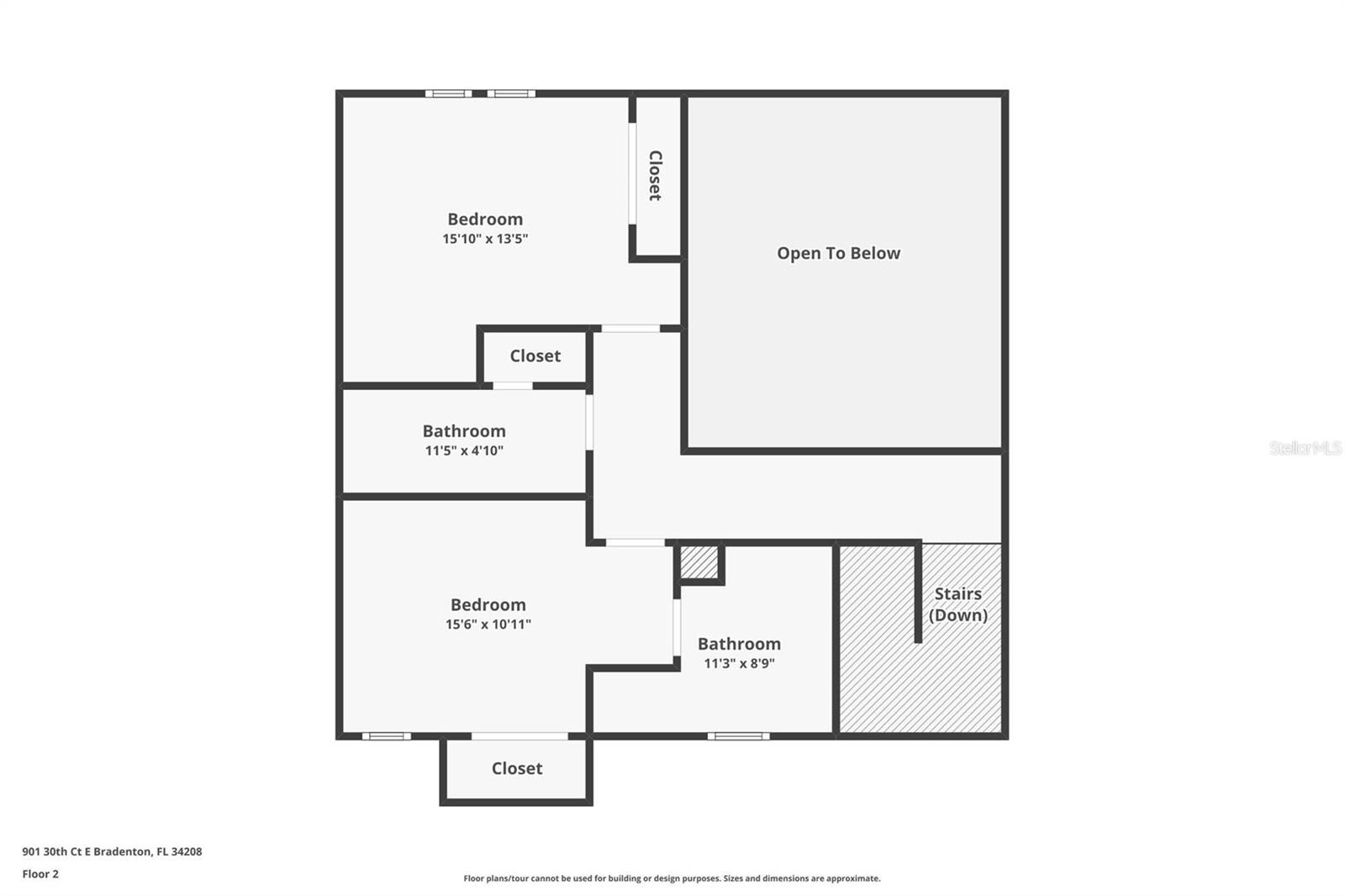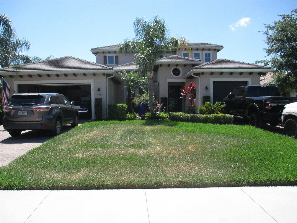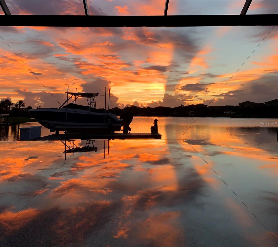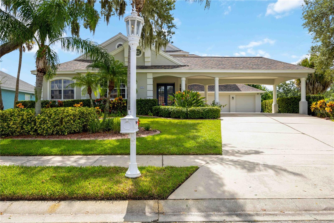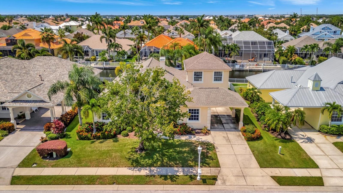901 30th Court E, BRADENTON, FL 34208
Property Photos
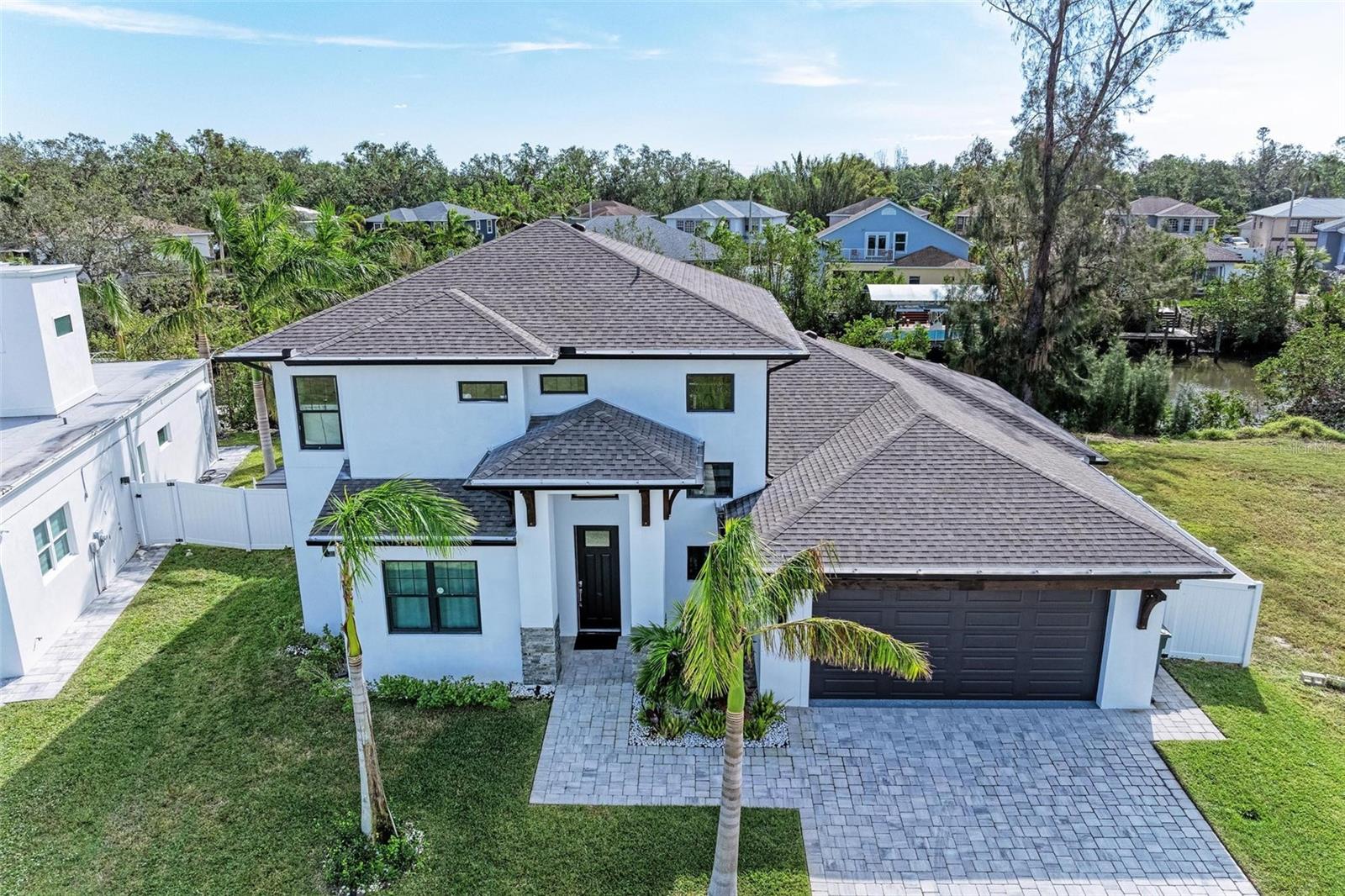
Would you like to sell your home before you purchase this one?
Priced at Only: $1,199,000
For more Information Call:
Address: 901 30th Court E, BRADENTON, FL 34208
Property Location and Similar Properties
- MLS#: A4630753 ( Residential )
- Street Address: 901 30th Court E
- Viewed: 3
- Price: $1,199,000
- Price sqft: $382
- Waterfront: Yes
- Wateraccess: Yes
- Waterfront Type: Canal - Saltwater
- Year Built: 2022
- Bldg sqft: 3135
- Bedrooms: 3
- Total Baths: 4
- Full Baths: 3
- 1/2 Baths: 1
- Garage / Parking Spaces: 2
- Days On Market: 26
- Additional Information
- Geolocation: 27.4913 / -82.5258
- County: MANATEE
- City: BRADENTON
- Zipcode: 34208
- Subdivision: Hidden Lagoon Ph Ii
- Elementary School: William H. Bashaw Elementary
- Middle School: Braden River Middle
- High School: Manatee High
- Provided by: PREMIER SOTHEBYS INTL REALTY
- Contact: Nathan Mathers
- 941-383-2500

- DMCA Notice
-
DescriptionMake yourself at home in this private riverfront hideaway. Built in 2022, this elegant home comes turnkey fully furnished for an unforgettable Gulf Coast getaway. You'll enjoy backyard views of the Braden River, and a private 50 foot dock with a 13,000 pound boat lift and kayaks provided for direct water access. The screened patio offers a heated saltwater swimming pool and is furnished for Florida living, with features including a smart TV and a deluxe outdoor kitchen complete with a grill, wet bar and mini refrigerator. A vinyl privacy fence spans the backyard down to the water allowing for plenty of space for entertaining or letting your pets run freely. The inviting interior comes complete with all modern comforts of home. This custom 2,279 square foot, three bedroom with a den/office, and 3.5 bath modern pool home embodies the Florida lifestyle and has everything a waterfront home should have. The versatile designer home features 8 foot solid wood doors, luxury vinyl flooring, recessed lighting and hurricane impact windows and doors throughout creating a flawless integration of indoor and outdoor spaces. As you enter this bright and airy home through the foyer your eyes are drawn to the extra high ceiling in the living area and to the water view beyond the sliding glass doors. Strong natural lighting floods the living area while soaring ceilings create a heightened sense of space and airy ambiance. Plush sofas and a smart TV set the stage for family entertainment. The gorgeous kitchen is outfitted with quartz countertops, deep country sink, Samsung stainless steel appliances, soft close drawers and cabinets, glass backsplash and walk in pantry. The split plan home provides two primary suites and is ideal for privacy and hosting guests who will want to visit and enjoy all Florida has to offer. There is a room upon entry which can be a bedroom, office, den or flex space and provides a queen pullout sofa bed. On other side of the home, the primary suite has access to the pool area through sliding doors, ceiling fan, en suite bath with walk in closet, private water closet, linen closet, quartz countertops with dual sinks and luxury walk in glass tiled shower. Downstairs is also designed with a guest bath and a large open laundry room with utility sink, custom storage cabinets, washer and dryer. A modern staircase leads to the second floor where you will find two spacious bedrooms, one is a second primary bedroom with private en suite bath, quartz counters with dual sinks and elegant walk in shower. The other bedroom offers water views and provides its own bath with quartz counters with dual sinks and tub. Occupy full time or take advantage of potential short term rental income when not in use. This home is approved for short term rentals with a two week minimum rental period. The sellers created part time rental income when the home was not being personally occupied. Ideally just five minutes to downtown Bradenton and Manatee Memorial Hospital, five minutes to Pittsburg Pirates spring training ballpark, 15 minutes to Sarasota, 20 minutes to the sugary sands of Anna Maria Island beaches, plus easy access to Interstate 75, dining, shopping and A+ schools. Make your appointment to view this amazing home!
Payment Calculator
- Principal & Interest -
- Property Tax $
- Home Insurance $
- HOA Fees $
- Monthly -
Features
Building and Construction
- Covered Spaces: 0.00
- Exterior Features: Irrigation System, Outdoor Grill, Rain Gutters, Sliding Doors
- Fencing: Fenced, Vinyl
- Flooring: Luxury Vinyl
- Living Area: 2279.00
- Roof: Shingle
Property Information
- Property Condition: Completed
Land Information
- Lot Features: FloodZone, City Limits, Landscaped, Paved
School Information
- High School: Manatee High
- Middle School: Braden River Middle
- School Elementary: William H. Bashaw Elementary
Garage and Parking
- Garage Spaces: 2.00
- Parking Features: Covered, Driveway, Garage Door Opener
Eco-Communities
- Pool Features: Heated, In Ground, Salt Water, Screen Enclosure
- Water Source: Public
Utilities
- Carport Spaces: 0.00
- Cooling: Central Air
- Heating: Central, Electric
- Pets Allowed: Cats OK, Dogs OK, Yes
- Sewer: Public Sewer
- Utilities: BB/HS Internet Available, Cable Connected, Electricity Connected, Public, Sewer Connected, Sprinkler Recycled, Water Connected
Finance and Tax Information
- Home Owners Association Fee Includes: Maintenance Grounds
- Home Owners Association Fee: 930.00
- Net Operating Income: 0.00
- Tax Year: 2024
Other Features
- Appliances: Bar Fridge, Dishwasher, Disposal, Dryer, Electric Water Heater, Microwave, Range, Refrigerator, Washer
- Association Name: Hidden Lagoon Homeowners Association/Paul Koelkebe
- Association Phone: 571-334-9962
- Country: US
- Furnished: Turnkey
- Interior Features: Cathedral Ceiling(s), Ceiling Fans(s), Eat-in Kitchen, High Ceilings, Living Room/Dining Room Combo, Open Floorplan, Primary Bedroom Main Floor, Solid Wood Cabinets, Split Bedroom, Stone Counters, Thermostat, Tray Ceiling(s), Walk-In Closet(s), Window Treatments
- Legal Description: LOT 9 HIDDEN LAGOON PH II PI#11793.1150/9
- Levels: Two
- Area Major: 34208 - Bradenton/Braden River
- Occupant Type: Owner
- Parcel Number: 1179311509
- Style: Coastal, Florida
- View: Trees/Woods, Water
- Zoning Code: PDP
Similar Properties
Nearby Subdivisions
Amberly Ph Ii
Beau Vue Estates
Braden Castle Park
Braden Manor
Braden Manor Blk C Rep
Braden Oaks
Braden Oaks Subdivision
Braden River Lakes
Braden River Lakes Ph Iv
Braden River Lakes Ph Va
Braden River Lakes Sub
Brawin Palms
Brobergs
Cortez Landings
Cottages At San Casciano
Davis River Front Prop Resubdi
Elwood Park
Evergreen
Evergreen Estates
Evergreen Ph I
G C Wyatts Add To Sunshine Rid
Glazier Gallup List
Govt Lt 03 Sec 30 34 18
Graham
Graham Sub
Harbor Haven
Harbour Walk The Inlets Riverd
Hidden Lagoon Ph Ii
Highland Ridge
Hill Park
La Plata Park
La Selva Park
Lyonsdale
Magnolia Manor
Magnolia Manor River Sec
Oakwood
Pinecrest
Regent Park Sub
River Isles
River Sound
River Sound Rev Por
Riverdale
Riverdale Rev
Rohrs Ranchettes
Rye Crossing
Sec 30 Township 34s Range 18e
Stone Creek
Sugar Creek Country Club
The Inlets
The Inlets Riverdale Rev
The Inlets Riverdale Rev
Tidewater Preserve 2
Tidewater Preserve 3
Tidewater Preserve 4
Tidewater Preserve 5
Tidewater Preserve 6
Tidewater Preserve 7
Tidewater Preserve Ph I
Tidewater Preserve Phi
Tradewinds
Tropical Shores
Villages Of Glen Creek Mc1
Villages Of Glen Creek Ph 1a
Villages Of Glen Creek Ph 1b
Ward Sub
Whitaker Estate
Willow Glen Sec 1

- Trudi Geniale, Broker
- Tropic Shores Realty
- Mobile: 619.578.1100
- Fax: 800.541.3688
- trudigen@live.com


