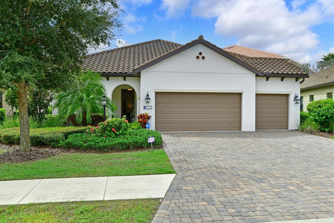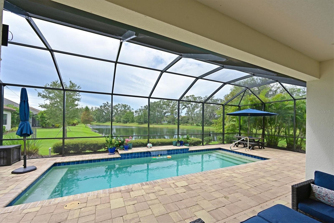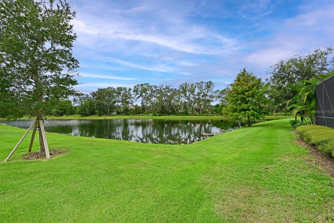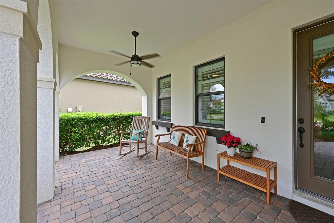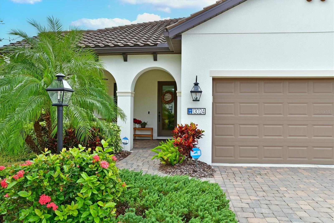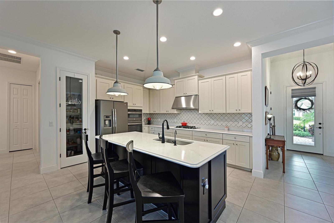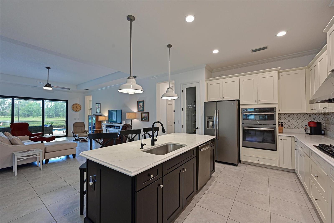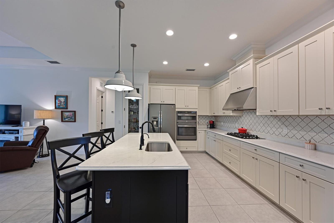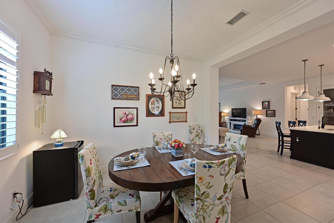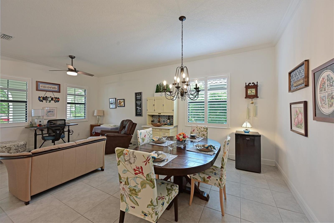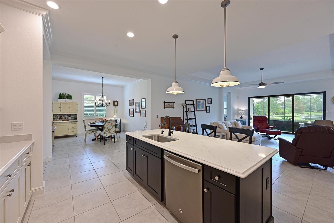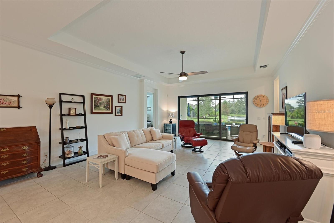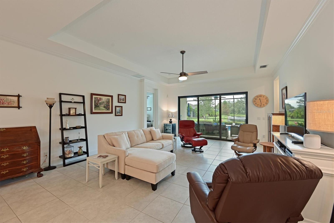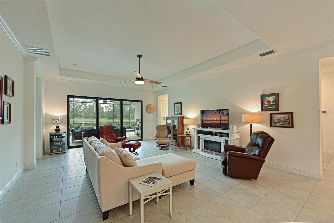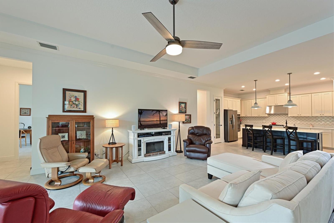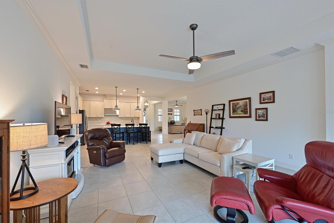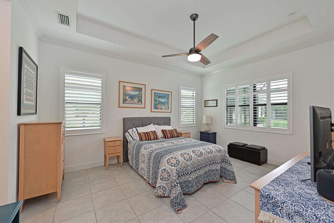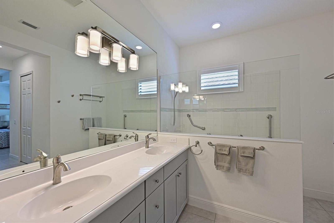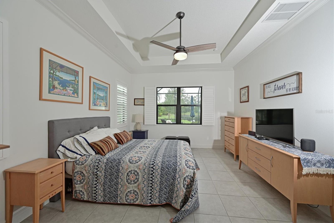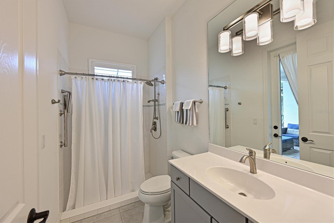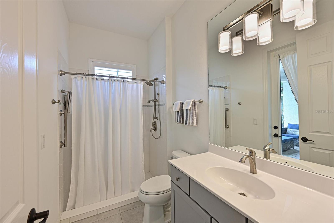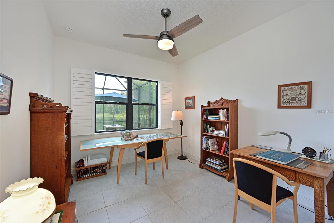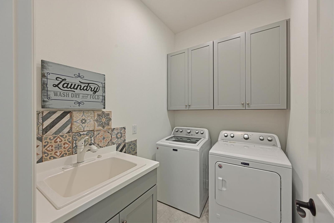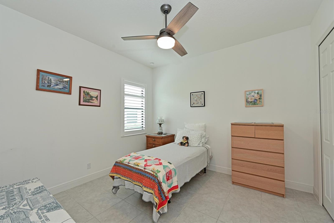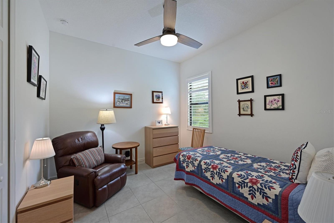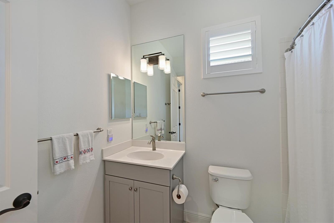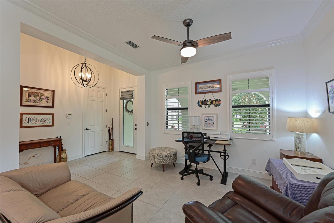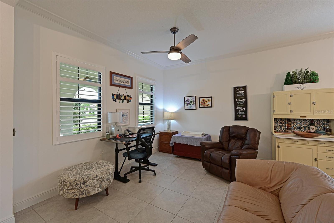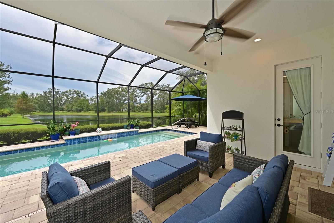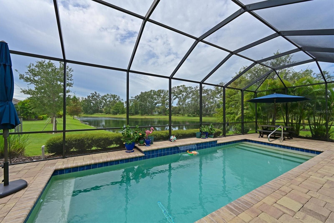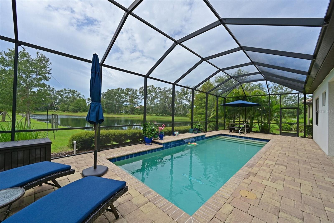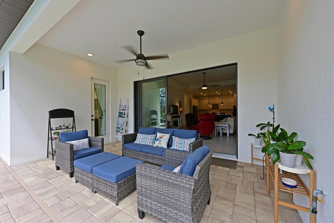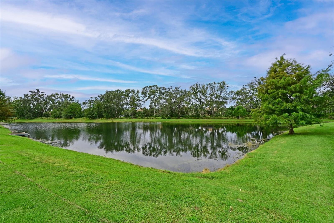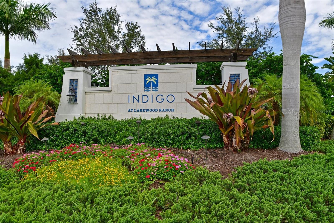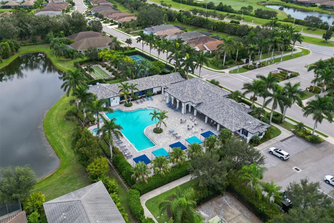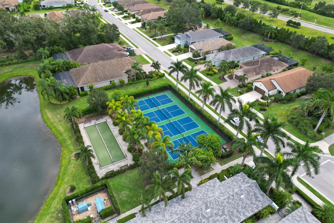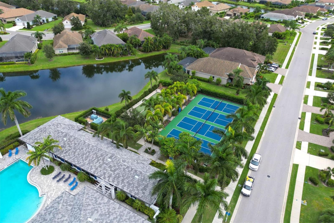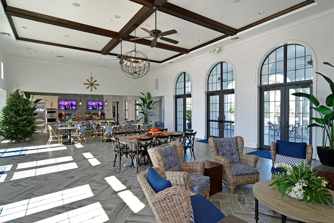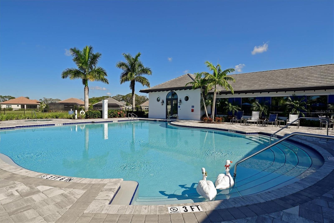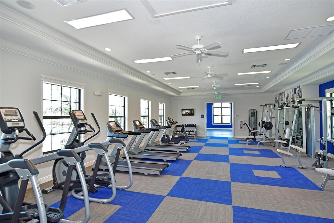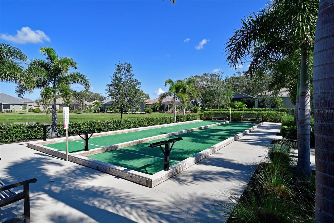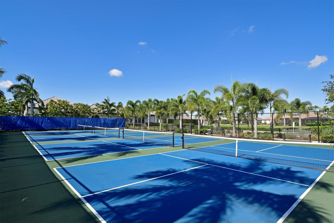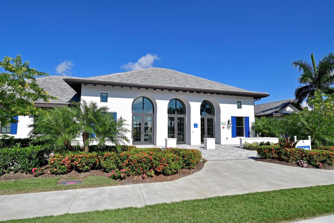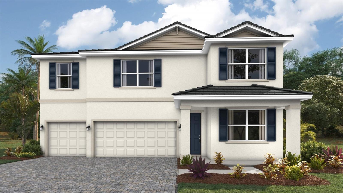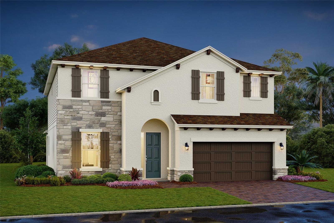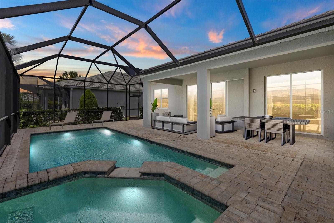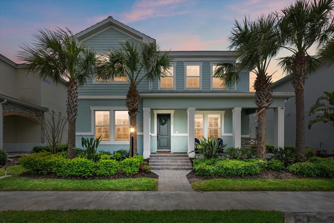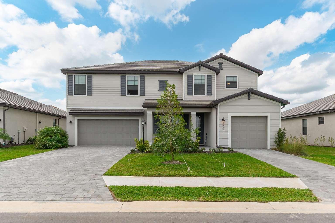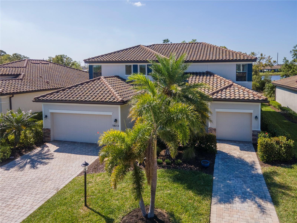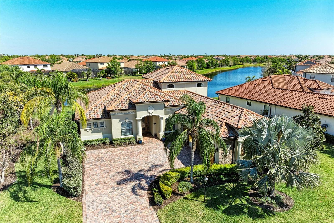13024 Indigo Way, BRADENTON, FL 34211
Property Photos
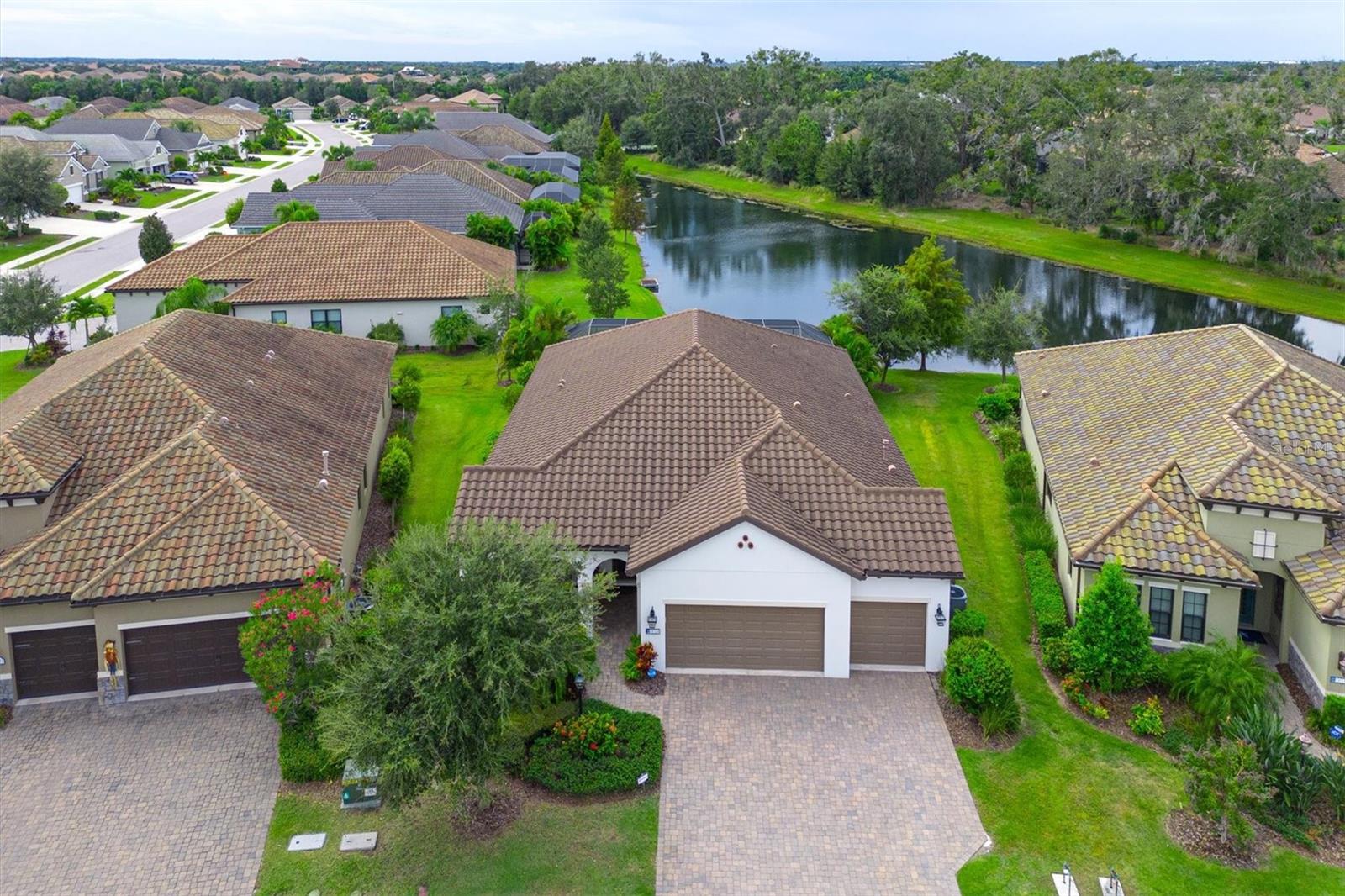
Would you like to sell your home before you purchase this one?
Priced at Only: $875,000
For more Information Call:
Address: 13024 Indigo Way, BRADENTON, FL 34211
Property Location and Similar Properties






- MLS#: A4631283 ( Residential )
- Street Address: 13024 Indigo Way
- Viewed: 71
- Price: $875,000
- Price sqft: $243
- Waterfront: No
- Year Built: 2018
- Bldg sqft: 3595
- Bedrooms: 4
- Total Baths: 3
- Full Baths: 3
- Garage / Parking Spaces: 3
- Days On Market: 119
- Additional Information
- Geolocation: 27.4642 / -82.4114
- County: MANATEE
- City: BRADENTON
- Zipcode: 34211
- Subdivision: Indigo Ph Iv V
- Elementary School: Gullett Elementary
- Middle School: Dr Mona Jain Middle
- High School: Lakewood Ranch High
- Provided by: COLDWELL BANKER REALTY
- Contact: Melissa Watrobsky
- 941-907-1033

- DMCA Notice
Description
One or more photo(s) has been virtually staged. Exceptional Pool Home in Indigo, Lakewood Ranch!
Peace of mind meets luxury living with impact resistant windows and doors throughout this stunning 2018 Neal Communities "Daybreak" floor plan. Designed for both comfort and durability, this home also offers a 3 car garage extended by four feet, complete with insulated doors and prewiring for an electric car charger, providing ample storage and modern convenience.
Located in the heart of Lakewood Ranchs sought after Indigo community, this home spans over 2,400 sq. ft. of thoughtfully designed living space on a premium lake/preserve lot. Featuring 4 bedrooms, 3 full bathrooms, and an oversized garage, it combines elegance, functionality, and peace of mind.
The Spanish Revival elevation with designer colors, barrel tile roof, and paver driveway creates an inviting curb appeal. Step inside to discover an open floor plan with a great room, dining room, and living room, ideal for hosting gatherings. The interior features neutral tones and no carpet, with 18 x 18 tile throughout for a clean, modern look.
The gourmet kitchen is a chefs dream, offering quartz countertops, a designer backsplash, GE Profile appliances including a gas cooktop, 42 upper cabinets, lower cabinet drawers, roll out shelving, and a walk in pantry. A whole house Culligan reverse osmosis filtration system ensures pristine water, connected to both the sink and refrigerator.
The screened lanai is your private retreat, overlooking the tranquil lake and preserve. A heated saltwater pool adds to the Florida lifestyle, while a gas stub on the lanai allows for seamless outdoor grilling.
Additional features include plantation shutters, crown molding, coffered ceilings in the great room and master suite, and a Trane 17 SEER HVAC system with a whole house media air cleaner. The homes neutral palette is a perfect canvas for your personal touch.
With its exceptional design, premium upgrades, and unbeatable location, this home offers the perfect blend of luxury and lifestyle. Schedule your showing today and experience the best of Indigo, one of Lakewood Ranchs most desirable communities!
Description
One or more photo(s) has been virtually staged. Exceptional Pool Home in Indigo, Lakewood Ranch!
Peace of mind meets luxury living with impact resistant windows and doors throughout this stunning 2018 Neal Communities "Daybreak" floor plan. Designed for both comfort and durability, this home also offers a 3 car garage extended by four feet, complete with insulated doors and prewiring for an electric car charger, providing ample storage and modern convenience.
Located in the heart of Lakewood Ranchs sought after Indigo community, this home spans over 2,400 sq. ft. of thoughtfully designed living space on a premium lake/preserve lot. Featuring 4 bedrooms, 3 full bathrooms, and an oversized garage, it combines elegance, functionality, and peace of mind.
The Spanish Revival elevation with designer colors, barrel tile roof, and paver driveway creates an inviting curb appeal. Step inside to discover an open floor plan with a great room, dining room, and living room, ideal for hosting gatherings. The interior features neutral tones and no carpet, with 18 x 18 tile throughout for a clean, modern look.
The gourmet kitchen is a chefs dream, offering quartz countertops, a designer backsplash, GE Profile appliances including a gas cooktop, 42 upper cabinets, lower cabinet drawers, roll out shelving, and a walk in pantry. A whole house Culligan reverse osmosis filtration system ensures pristine water, connected to both the sink and refrigerator.
The screened lanai is your private retreat, overlooking the tranquil lake and preserve. A heated saltwater pool adds to the Florida lifestyle, while a gas stub on the lanai allows for seamless outdoor grilling.
Additional features include plantation shutters, crown molding, coffered ceilings in the great room and master suite, and a Trane 17 SEER HVAC system with a whole house media air cleaner. The homes neutral palette is a perfect canvas for your personal touch.
With its exceptional design, premium upgrades, and unbeatable location, this home offers the perfect blend of luxury and lifestyle. Schedule your showing today and experience the best of Indigo, one of Lakewood Ranchs most desirable communities!
Payment Calculator
- Principal & Interest -
- Property Tax $
- Home Insurance $
- HOA Fees $
- Monthly -
For a Fast & FREE Mortgage Pre-Approval Apply Now
Apply Now
 Apply Now
Apply NowFeatures
Building and Construction
- Builder Model: Daybreak
- Builder Name: Neal
- Covered Spaces: 0.00
- Exterior Features: Irrigation System, Sliding Doors
- Flooring: Ceramic Tile
- Living Area: 2451.00
- Roof: Tile
School Information
- High School: Lakewood Ranch High
- Middle School: Dr Mona Jain Middle
- School Elementary: Gullett Elementary
Garage and Parking
- Garage Spaces: 3.00
- Open Parking Spaces: 0.00
- Parking Features: Electric Vehicle Charging Station(s), Garage Door Opener
Eco-Communities
- Pool Features: Heated, In Ground, Salt Water
- Water Source: Public
Utilities
- Carport Spaces: 0.00
- Cooling: Central Air
- Heating: Central
- Pets Allowed: Yes
- Sewer: Public Sewer
- Utilities: BB/HS Internet Available, Public, Sprinkler Recycled
Finance and Tax Information
- Home Owners Association Fee: 1248.00
- Insurance Expense: 0.00
- Net Operating Income: 0.00
- Other Expense: 0.00
- Tax Year: 2024
Other Features
- Appliances: Built-In Oven, Dishwasher, Disposal, Kitchen Reverse Osmosis System, Microwave, Refrigerator
- Association Name: Kerry Robertson
- Association Phone: 941.751.3856
- Country: US
- Interior Features: Ceiling Fans(s), Kitchen/Family Room Combo, Living Room/Dining Room Combo, Primary Bedroom Main Floor, Open Floorplan, Split Bedroom, Walk-In Closet(s)
- Legal Description: LOT 193 INDIGO PH IV & V PI#5787.1235/9
- Levels: One
- Area Major: 34211 - Bradenton/Lakewood Ranch Area
- Occupant Type: Owner
- Parcel Number: 578712359
- View: Water
- Views: 71
Similar Properties
Nearby Subdivisions
Arbor Grande
Aurora
Avaunce
Bridgewater Ph Ii At Lakewood
Bridgewater Ph Iii At Lakewood
Central Park Ph B1
Central Park Subphase A1a
Central Park Subphase A2a
Central Park Subphase B2a B2c
Central Park Subphase Caa
Central Park Subphase Cba
Central Park Subphase D1aa
Central Park Subphase D1ba D2
Central Park Subphase D1bb D2a
Central Park Subphase G1a G1b
Central Park Subphase G1c
Central Park Subphase G2a G2b
Cresswind
Cresswind Ph I Subph A B
Cresswind Ph Ii Subph A B C
Cresswind Ph Iii
Eagle Trace
Eagle Trace Ph I
Eagle Trace Ph Iic
Eagle Trace Ph Iiib
Grand Oaks At Panther Ridge
Harmony At Lakewood Ranch Ph I
Indigo
Indigo Ph I
Indigo Ph Ii Iii
Indigo Ph Iv V
Indigo Ph Vi Subphase 6a 6b 6
Indigo Ph Vi Subphase 6b 6c R
Indigo Ph Vii Subphase 7a 7b
Indigo Ph Viii Subph 8a 8b 8c
Lakewood Park
Lakewood Ranch Solera Ph Ia I
Lakewood Ranch Solera Ph Ic I
Lorraine Lakes Ph I
Lorraine Lakes Ph Iia
Lorraine Lakes Ph Iib1 Iib2
Lorraine Lakes Ph Iib3 Iic
Mallory Park Ph I A C E
Mallory Park Ph I D Ph Ii A
Mallory Park Ph Ii Subph B
Mallory Park Ph Ii Subph C D
Not Applicable
Palisades Ph Ii
Panther Ridge
Park East At Azario
Park East At Azario Ph I Subph
Park East At Azario Ph Ii
Polo Run
Polo Run Ph Ia Ib
Polo Run Ph Iia Iib
Polo Run Ph Iic Iid Iie
Pomello City Central
Pomello Park
Rosedale
Rosedale 10
Rosedale 5
Rosedale 6a
Rosedale 6b
Rosedale 7
Rosedale 8 Westbury Lakes
Rosedale Add Ph I
Rosedale Add Ph Ii
Rosedale Highlands Subphase B
Rosedale Highlands Subphase C
Rosedale Highlands Subphase D
Sapphire Point
Sapphire Point Ph I Ii Subph
Sapphire Point Ph Iiia
Serenity Creek
Serenity Creek Rep Of Tr N
Solera
Solera At Lakewood Ranch
Solera At Lakewood Ranch Ph Ii
Star Farms At Lakewood Ranch
Star Farms Ph Iiv
Sweetwater At Lakewood Ranch
Sweetwater At Lakewood Ranch P
Sweetwater Villas At Lakewood
Waterbury Tracts Continued
Woodleaf Hammock Ph I
Contact Info

- Trudi Geniale, Broker
- Tropic Shores Realty
- Mobile: 619.578.1100
- Fax: 800.541.3688
- trudigen@live.com



