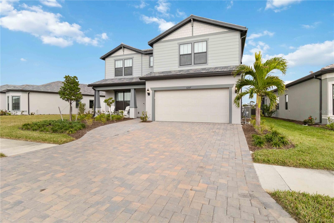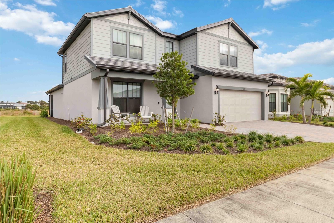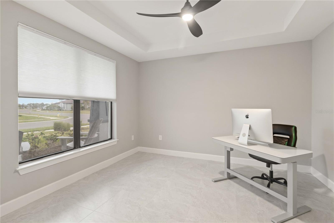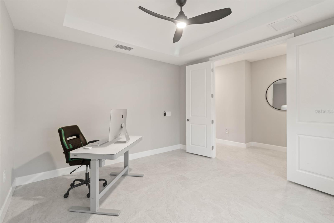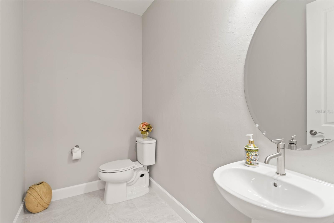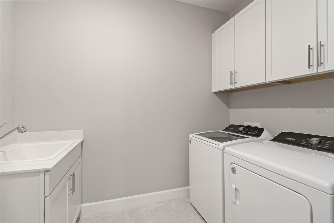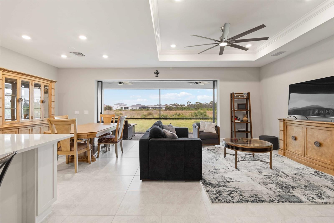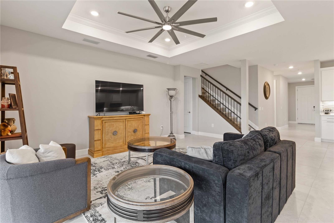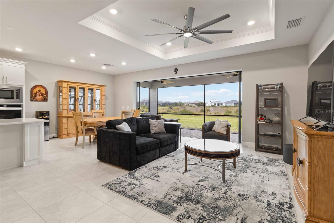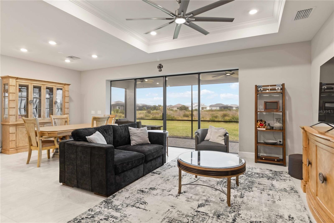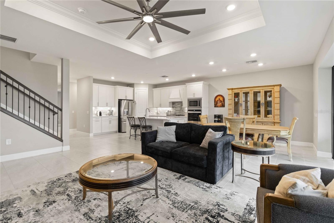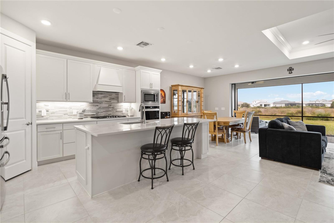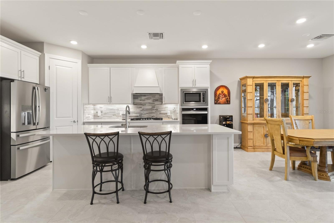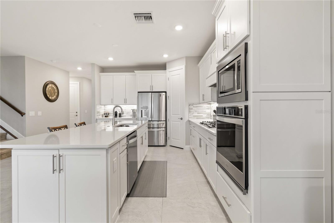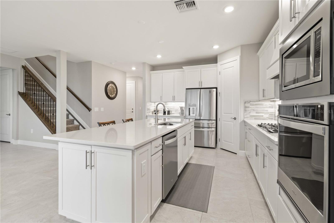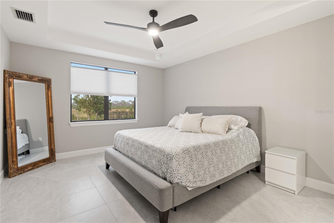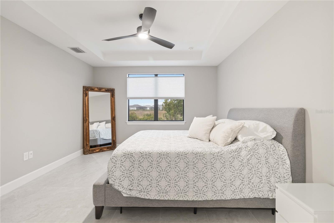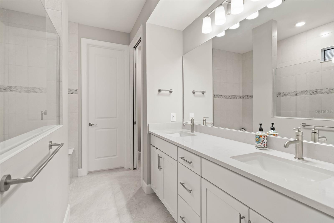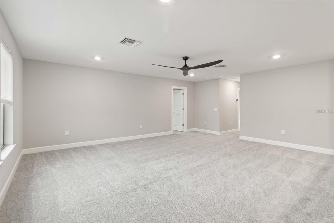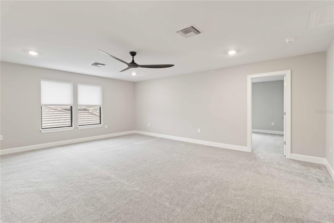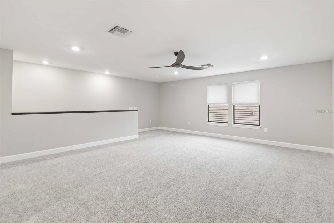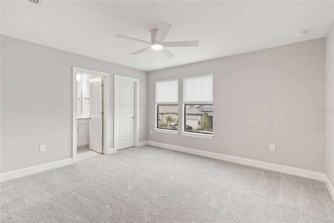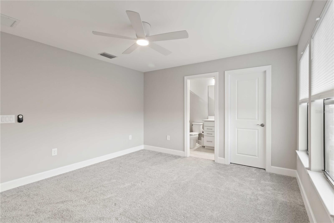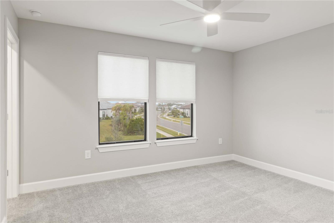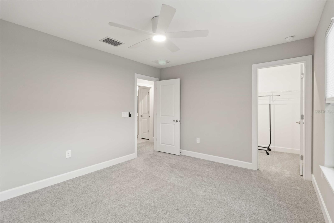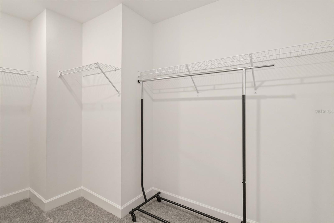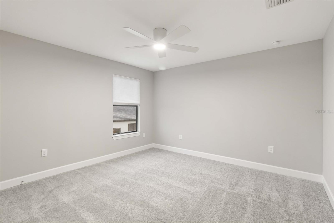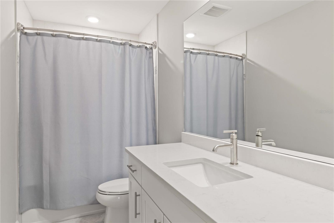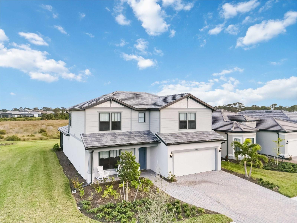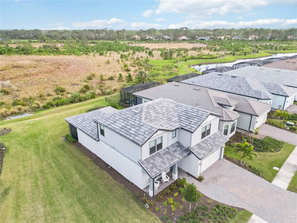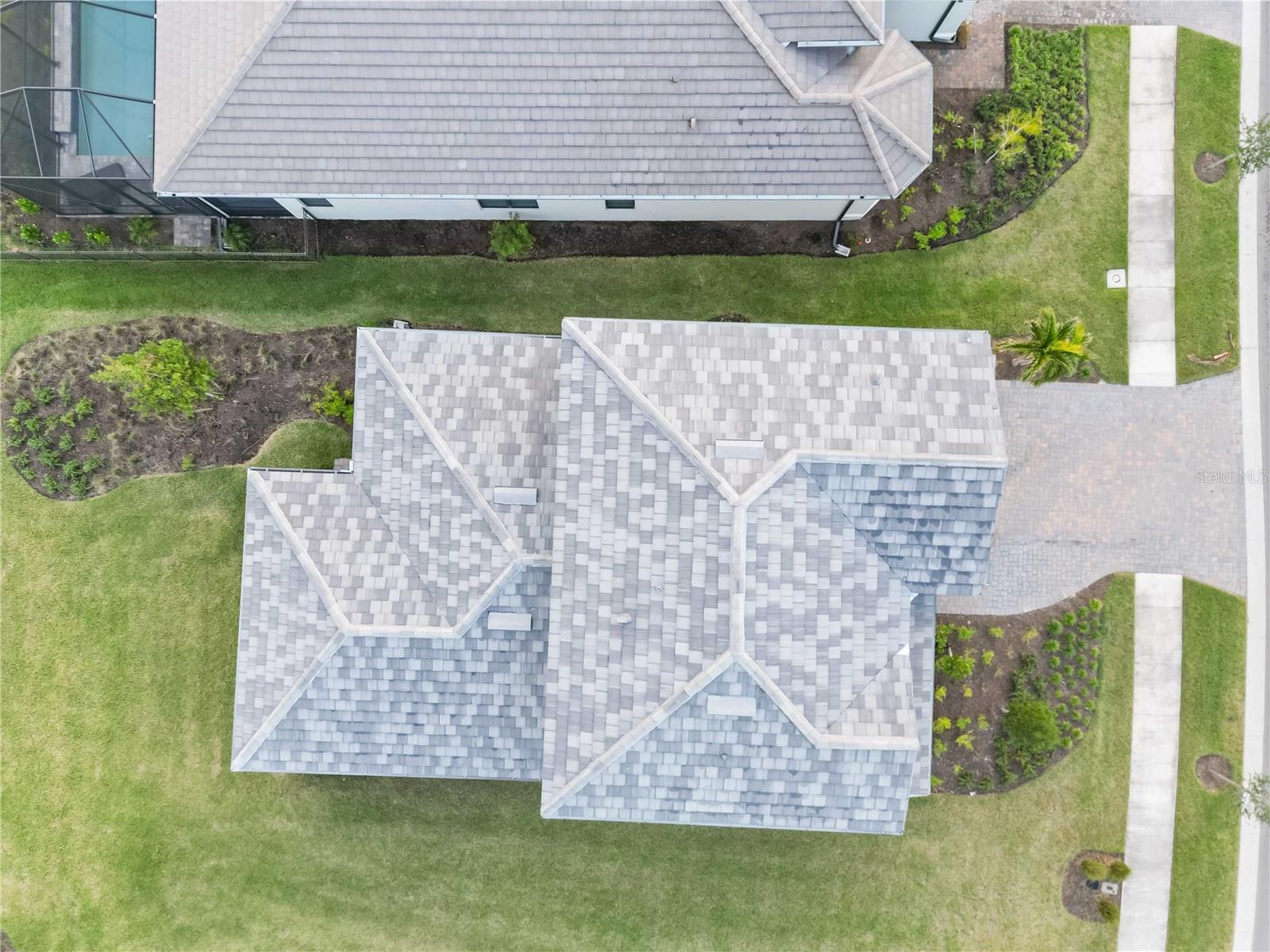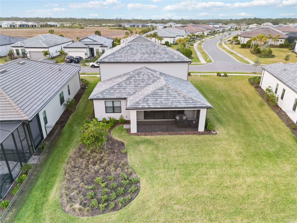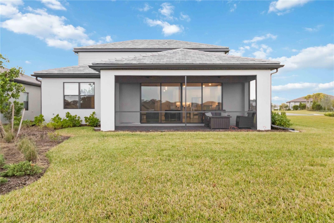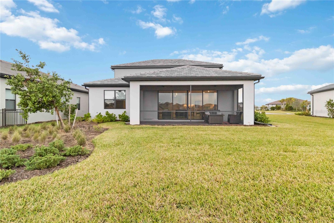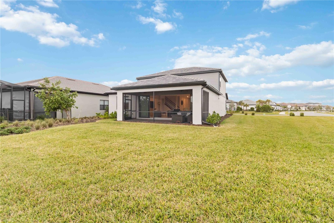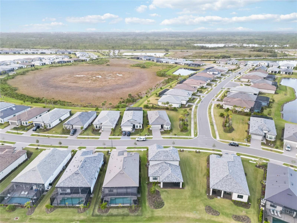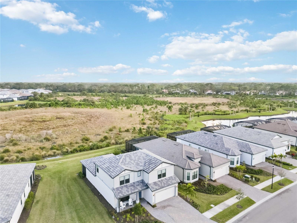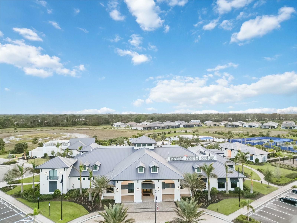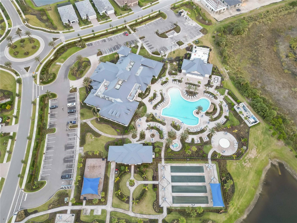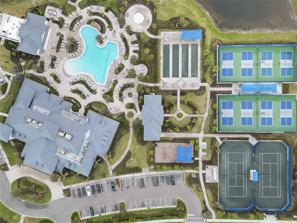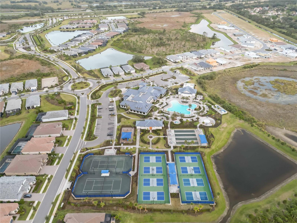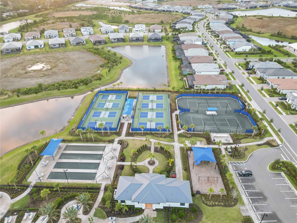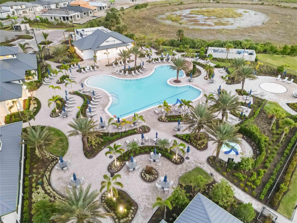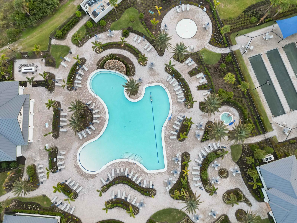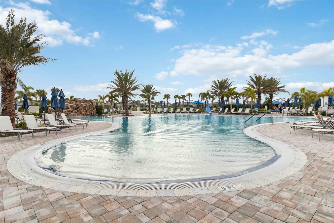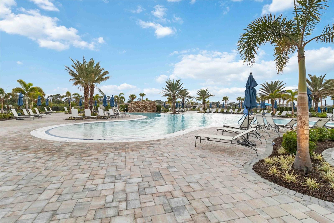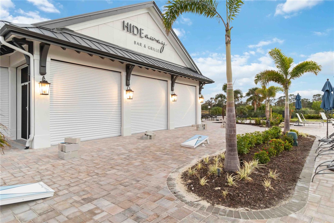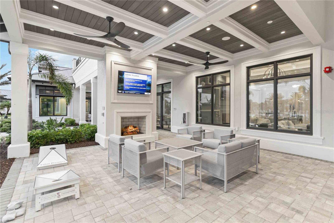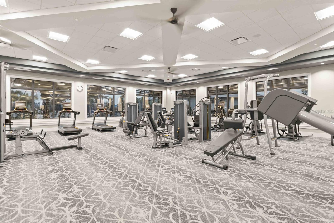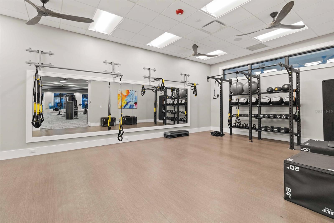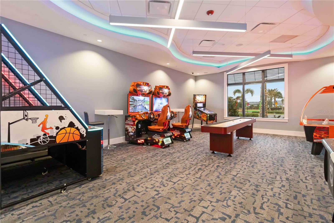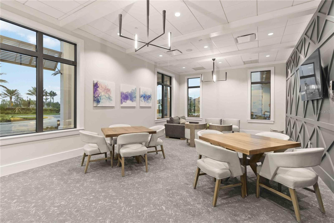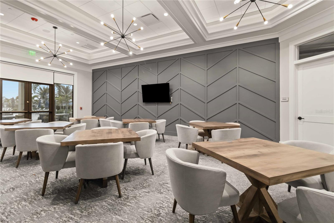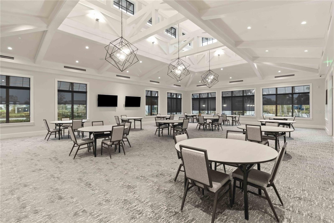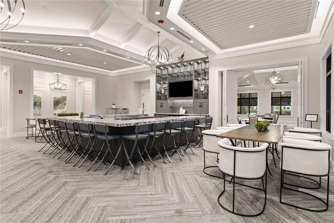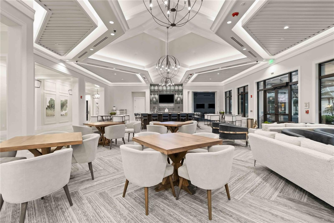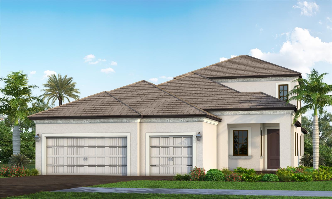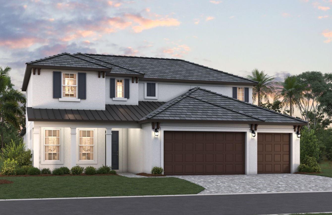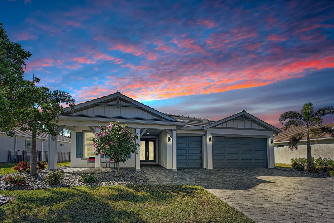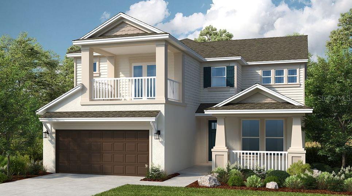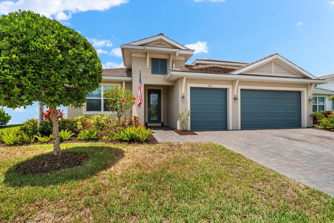6207 Talon Preserve Drive, NOKOMIS, FL 34275
Property Photos
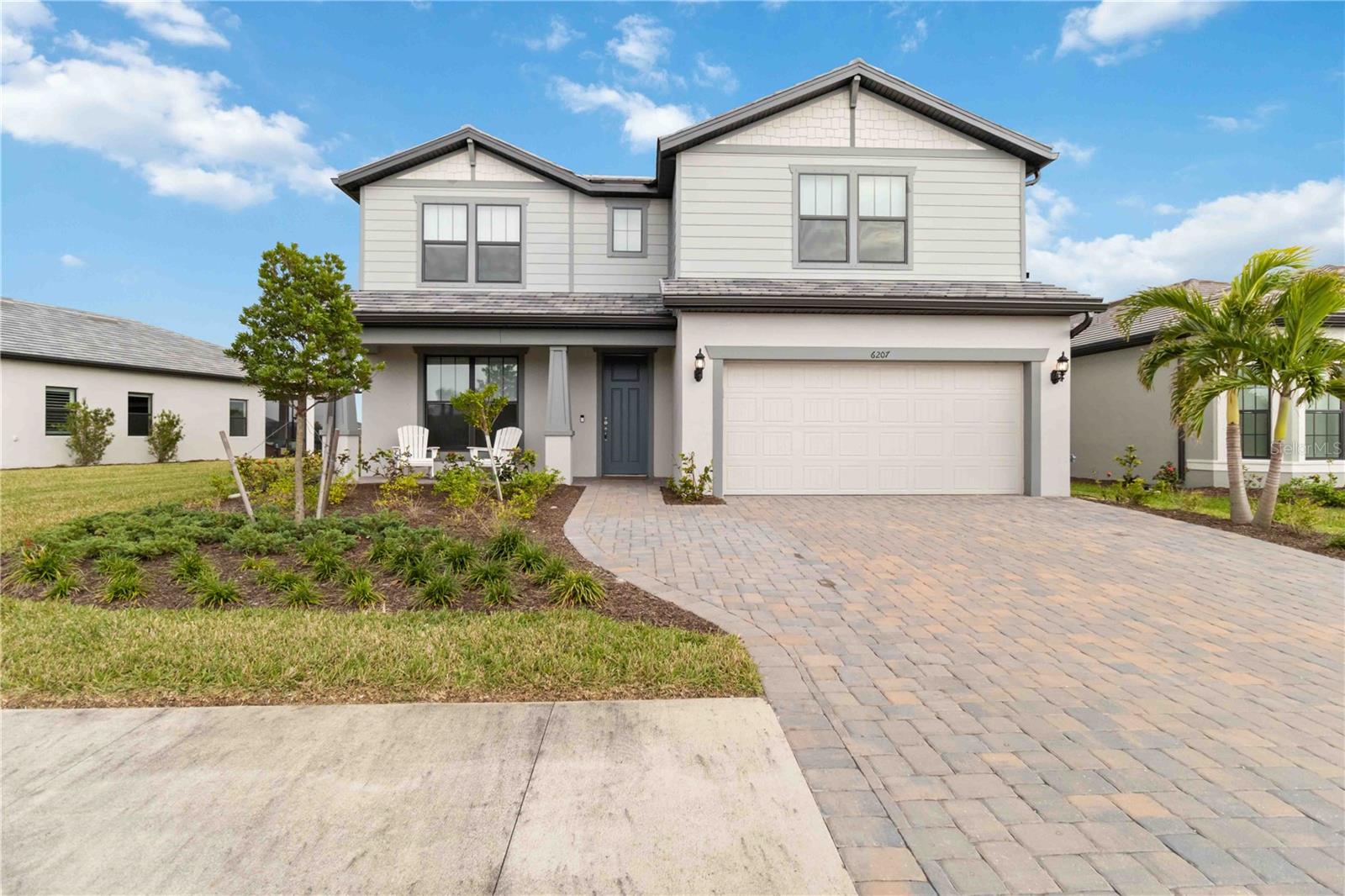
Would you like to sell your home before you purchase this one?
Priced at Only: $825,000
For more Information Call:
Address: 6207 Talon Preserve Drive, NOKOMIS, FL 34275
Property Location and Similar Properties
- MLS#: A4632175 ( Residential )
- Street Address: 6207 Talon Preserve Drive
- Viewed: 14
- Price: $825,000
- Price sqft: $222
- Waterfront: No
- Year Built: 2023
- Bldg sqft: 3720
- Bedrooms: 4
- Total Baths: 4
- Full Baths: 3
- 1/2 Baths: 1
- Garage / Parking Spaces: 2
- Days On Market: 17
- Additional Information
- Geolocation: 27.1706 / -82.4472
- County: SARASOTA
- City: NOKOMIS
- Zipcode: 34275
- Subdivision: Talon Preserve Phs 2a 2b
- Elementary School: Laurel Nokomis Elementary
- Middle School: Laurel Nokomis Middle
- High School: Venice Senior High
- Provided by: KELLER WILLIAMS REALTY SELECT
- Contact: Michelle Brenner
- 941-556-0500

- DMCA Notice
-
DescriptionWelcome to this stunning Whitestone model in Talon Preserve, nestled on an oversized lot with breathtaking preserve views. This home is ready for you to move in immediately. Built in 2023 its like new without having to deal with the hassle of building. It features a spacious and open floor plan, with the coveted primary suite conveniently located on the main floor for easy accessibility and added privacy. The kitchen is equipped with built in appliances, gas stove, undercabinet lighting, quartz countertops and an island that overlooks the great room. The home boasts sliding pocket doors, providing seamless access to the back screened in lanai, where you can enjoy the natural cross breezes that flow through the house. This home is perfect for entertaining or relaxing, while the natural beauty of the preserve offers a tranquil backdrop. On the second floor you will find the expansive loft and 3 more bedrooms, all with walk in closets, and one with its own en suite bathroom. The home has been thoughtfully updated with new storage in the laundry room and primary bedroom, all new ceiling fans, and top down bottom up blinds throughout the house for functionality and aesthetic appeal. Other features you will appreciate are the epoxy garage floors, overhead garage storage, and a widened driveway. If this isnt enough, after a busy hurricane season this home and neighborhood stood up against the storms, giving you peace of mind when you settle in. All of this can be found just 5 miles from the nearest beach, a short drive to downtown Venice, easy access to I 75, groceries, gyms, school and with direct access to the legacy trail. However, you might not want to leave the community with these resort style amenities that cater to every lifestyle. Whether youre unwinding in the pool or hot tub, working out in the state of the art fitness center, or enjoying a friendly competition at the pickleball courts, theres always something to do. The 18,000 sq/ft clubhouse also includes an arcade, bar, common areas, and multipurpose rooms, ensuring fun for everyone. Also on site are tennis courts, bocce ball courts, splash pad, restaurant, dog park, playground and bonfire. This home offers more than just a place to liveit provides a lifestyle. Schedule a showing now for this rarely available Whitestone model!
Payment Calculator
- Principal & Interest -
- Property Tax $
- Home Insurance $
- HOA Fees $
- Monthly -
Features
Building and Construction
- Builder Model: Whitestone
- Builder Name: Divosta
- Covered Spaces: 0.00
- Exterior Features: Hurricane Shutters, Irrigation System, Lighting, Rain Gutters, Sidewalk, Sliding Doors
- Flooring: Carpet, Tile
- Living Area: 2894.00
- Roof: Tile
Property Information
- Property Condition: Completed
Land Information
- Lot Features: In County, Oversized Lot, Sidewalk, Paved
School Information
- High School: Venice Senior High
- Middle School: Laurel Nokomis Middle
- School Elementary: Laurel Nokomis Elementary
Garage and Parking
- Garage Spaces: 2.00
- Parking Features: Garage Door Opener
Eco-Communities
- Water Source: Public
Utilities
- Carport Spaces: 0.00
- Cooling: Central Air
- Heating: Central
- Pets Allowed: Cats OK, Dogs OK
- Sewer: Public Sewer
- Utilities: Public, Water Connected
Amenities
- Association Amenities: Clubhouse, Fitness Center, Gated, Lobby Key Required, Pickleball Court(s), Playground, Pool, Spa/Hot Tub, Tennis Court(s), Vehicle Restrictions
Finance and Tax Information
- Home Owners Association Fee Includes: Pool, Maintenance Structure, Maintenance Grounds, Maintenance
- Home Owners Association Fee: 1045.74
- Net Operating Income: 0.00
- Tax Year: 2024
Other Features
- Appliances: Built-In Oven, Dishwasher, Dryer, Microwave, Range, Range Hood, Refrigerator, Tankless Water Heater, Washer
- Association Name: Alex Burseth
- Country: US
- Interior Features: Ceiling Fans(s), High Ceilings, Living Room/Dining Room Combo, Open Floorplan, Primary Bedroom Main Floor, Stone Counters, Tray Ceiling(s), Walk-In Closet(s)
- Legal Description: LOT 184, TALON PRESERVE PHASES 2A & 2B, PB 56 PG 174-189
- Levels: Two
- Area Major: 34275 - Nokomis/North Venice
- Occupant Type: Owner
- Parcel Number: 0358120184
- Style: Coastal, Florida
- Views: 14
- Zoning Code: RSF1
Similar Properties
Nearby Subdivisions
Admiral Benbow Club Sub The
Aria
Aria Phase 2
Barnes Pkwy
Barnhill Estates
Bay Point Corr Of
Calusa Lakes
Calusa Park
Calusa Park Ph 2
Calusa Park Phase 2
Carneys Sub
Casas Bonitas
Casey Cove
Casey Key
Casey Key Estates
Cassata Lakes
Cassata Lakes Ph I
Cecilia Court
Citrus Highlands
Citrus Park
Cottagescurry Crk
Curry Cove
Falcon Trace At Calusa Lakes
Falcon Trace Of Calusa Lakes
Gedney Richard H Inc
Hills Sub Jesse K
Inlets
Inlets Sec 01
Inlets Sec 02
Inlets Sec 04
Inlets Sec 06
Inlets Sec 07
Inlets Sec 08
Inlets Sec 09
Lakeside Cottages
Laurel Gardens
Laurel Grove
Laurel Hill 2
Laurel Hollow
Laurel Landings Estates
Laurel Pines
Laurel Woodlands
Legacy Groves Phase 1
Lyons Bay
Magnolia Bay
Magnolia Bay North
Magnolia Bay South Ph 1
Milano
Milano Ph 2
Milano Ph 2 Rep 1
Milano Phase 2
Milanoph 2
Milanoph 2 Rep 1
Milanoph 2replat 1
Mission Estates
Mission Valley Estate Sec A
Mobile City
Nokomis
Nokomis Acres Amd
Nokomis Gardens
Nokomis Heights
Nokomis Oaks
None
Not Applicable
Palmero
Palmero Sorrento Ph Ii
Preserve At Mission Valley
Shakett Creek Pointe
Sorrento Bayside
Sorrento Cay
Sorrento East
Sorrento Ph I
Sorrento Ph Ii
Sorrento Shores Rep Of 2
Sorrento South
Sorrento Villas 4
Sorrento Villas 6
Sorrento Woods
Talon Preserve
Talon Preserve On Palmer Ranch
Talon Preserve Ph 1a 1b 1c
Talon Preserve Ph 4
Talon Preserve Phs 1a 1b 1c
Talon Preserve Phs 2a 2b
The Inlets Sec 02
Tiburon
Twin Laurel Estates
Venetian Gardens
Venetian Golf Riv Club Ph 03g
Venetian Golf And River Club P
Venetian Golf And River Club.
Venice Byway
Venice Woodlands Ph 1
Venice Woodlands Ph 2b
Vicenza
Vicenza Ph 1
Vicenza Phase 1
Vicenza Phase 2
Vistera Of Venice
Vistera Phase 1
Waterfront Estates
Windwood

- Trudi Geniale, Broker
- Tropic Shores Realty
- Mobile: 619.578.1100
- Fax: 800.541.3688
- trudigen@live.com


