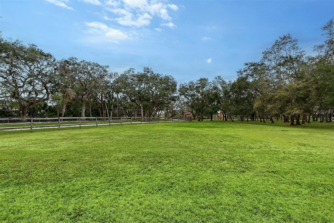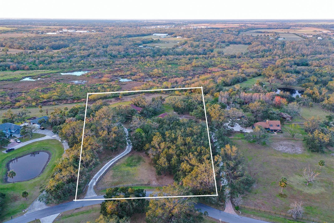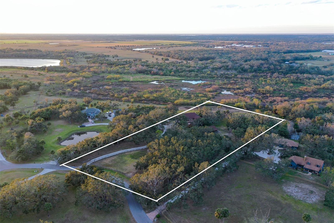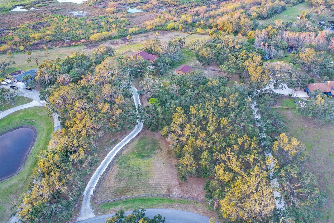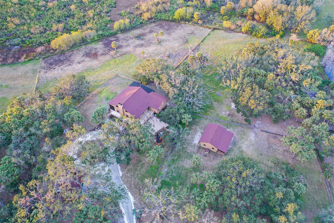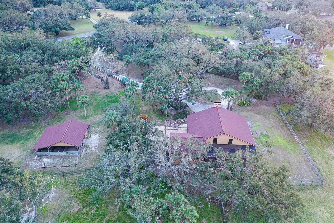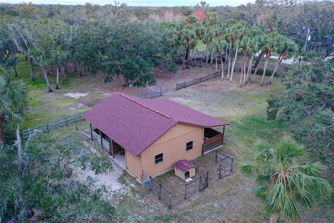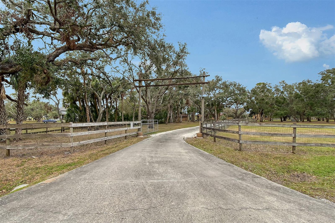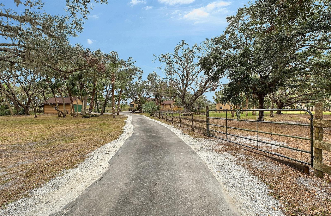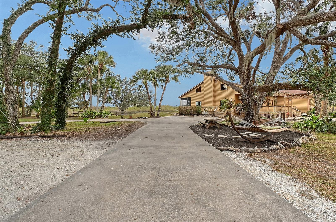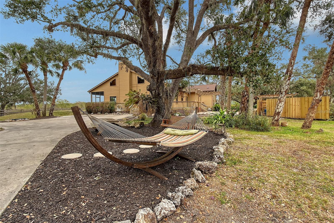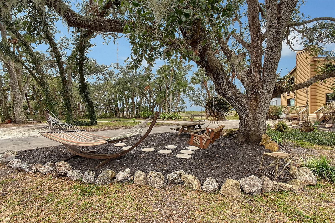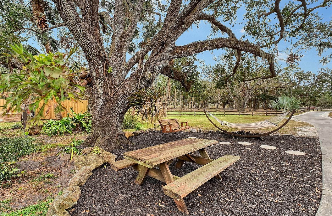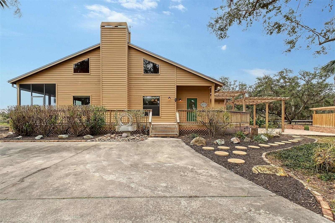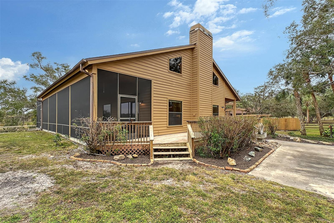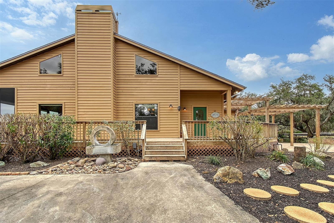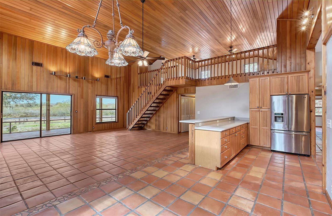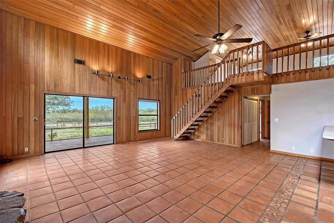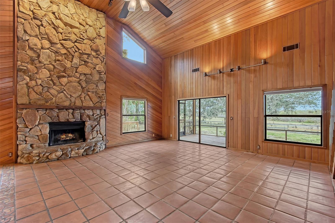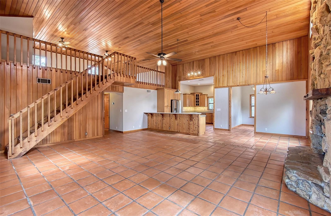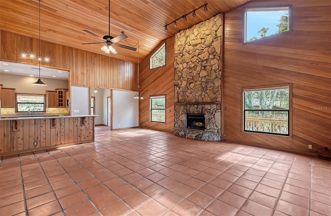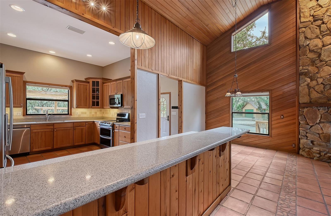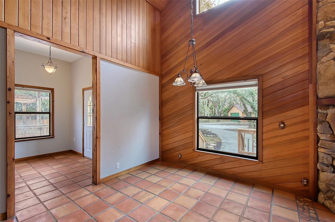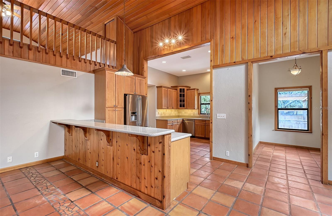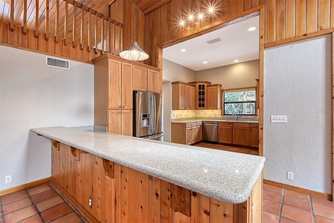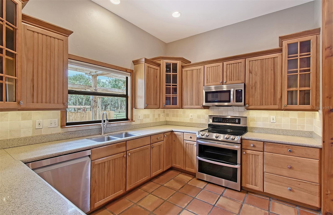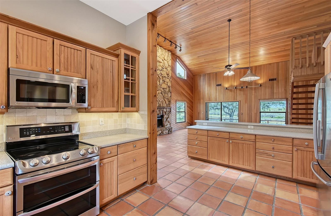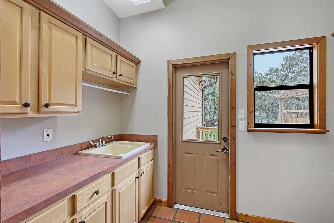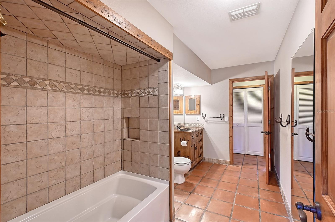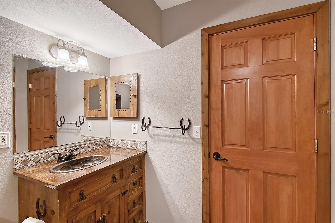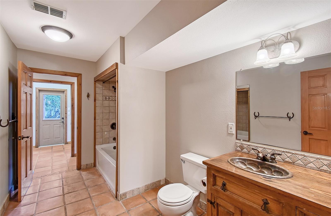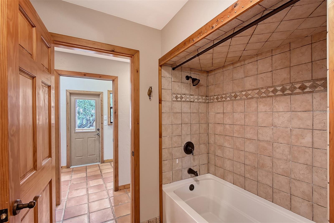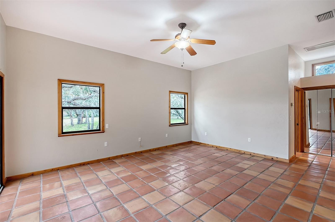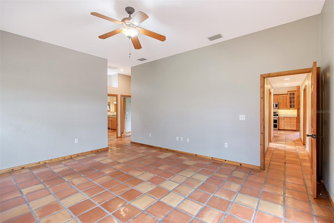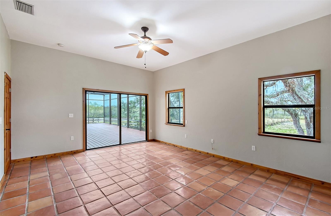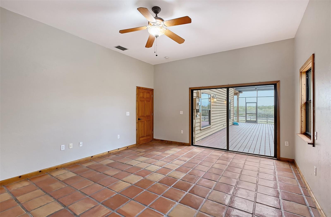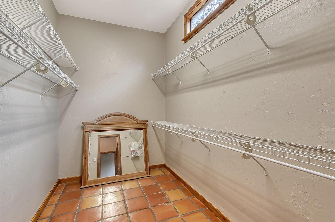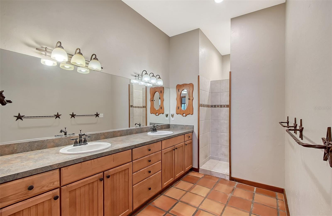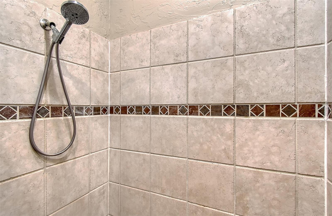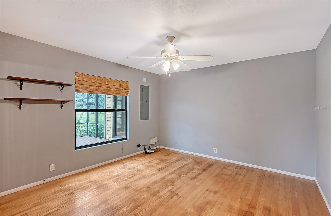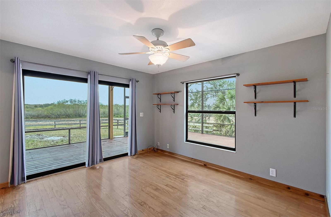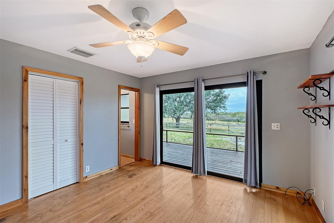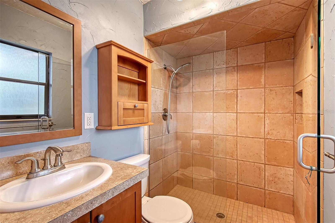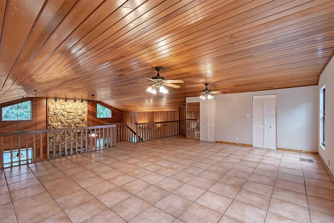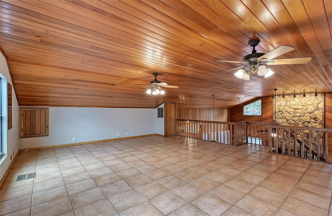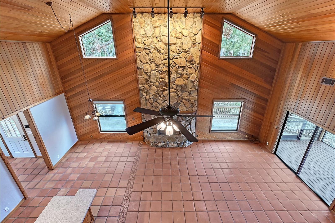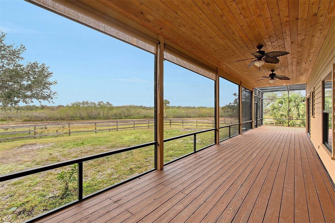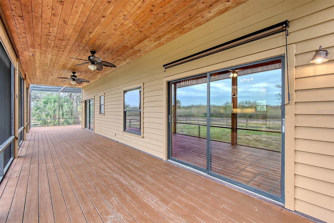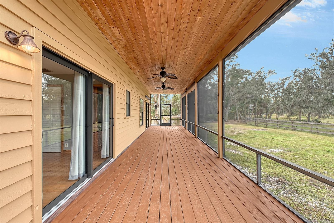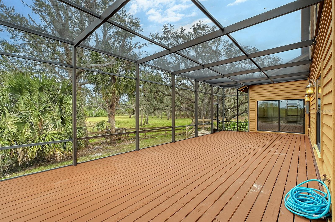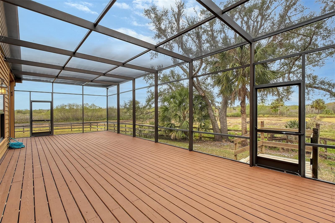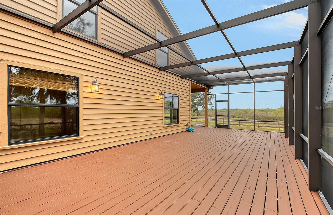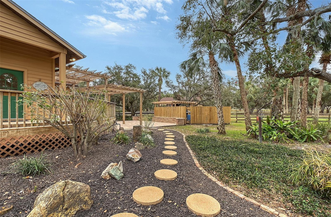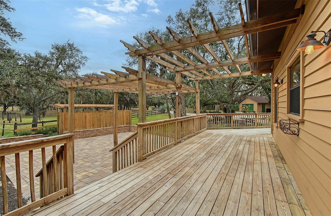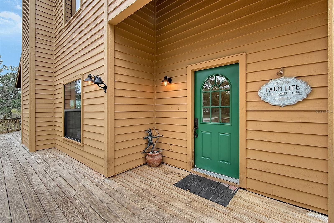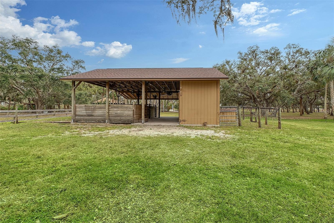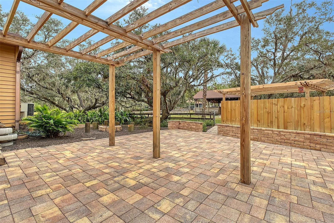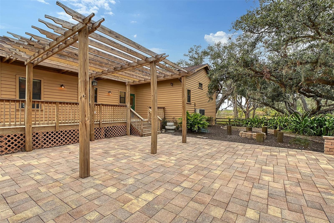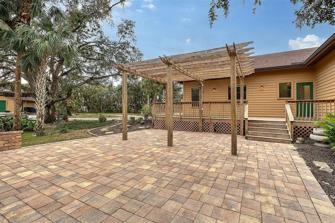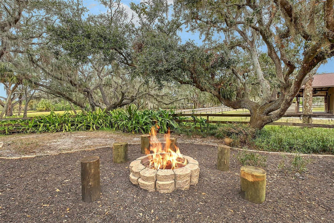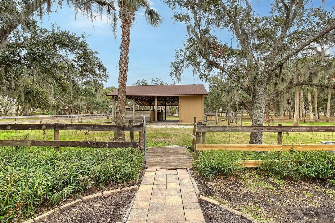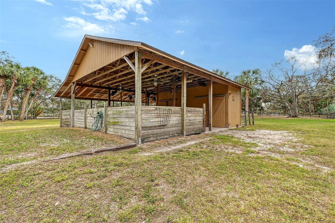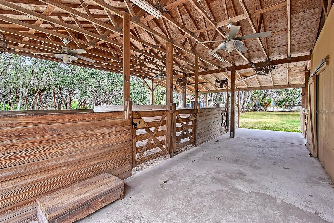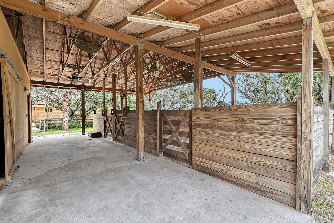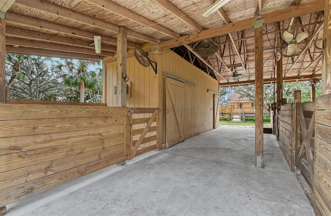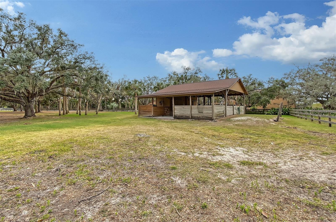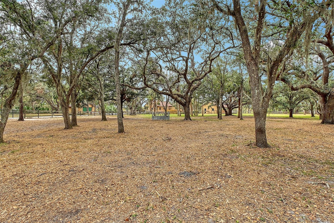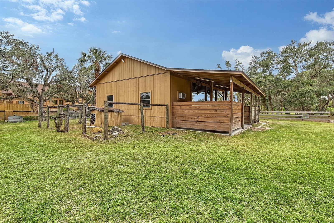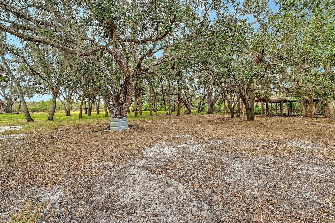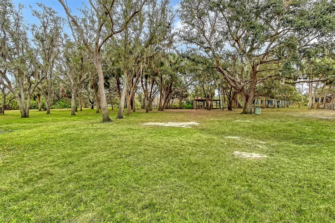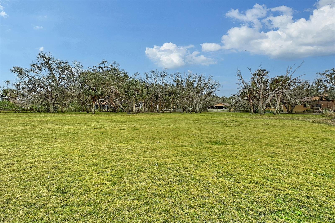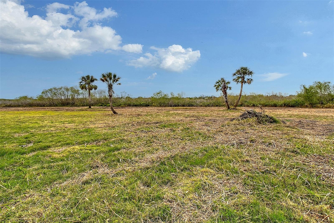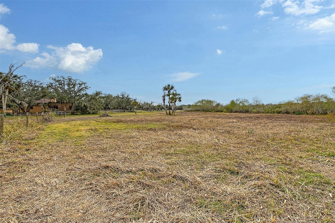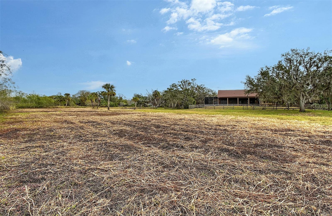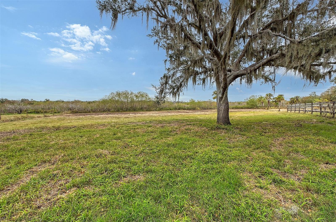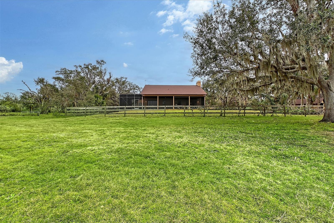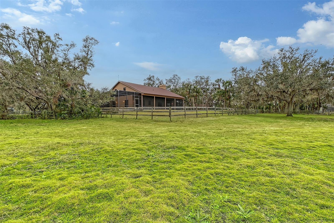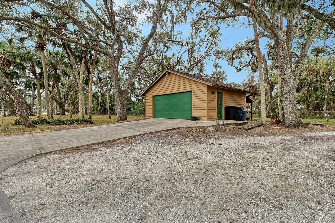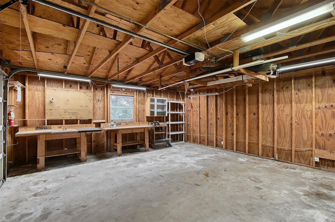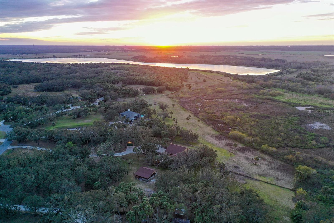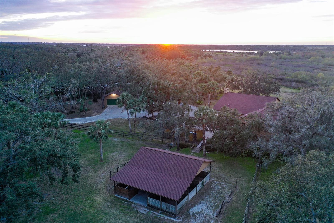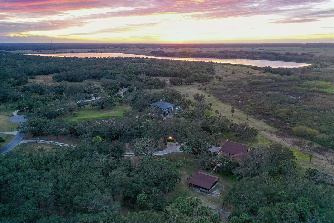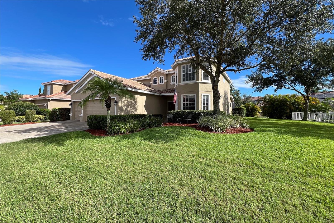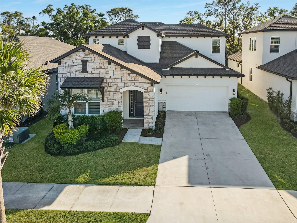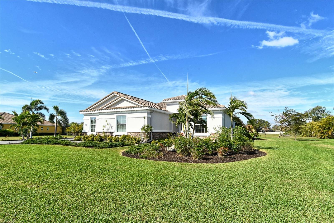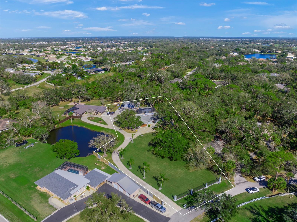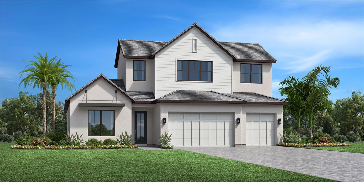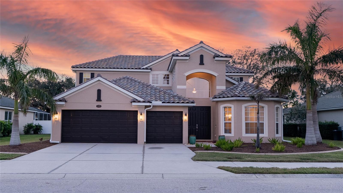12845 Branch Road, SARASOTA, FL 34240
Property Photos
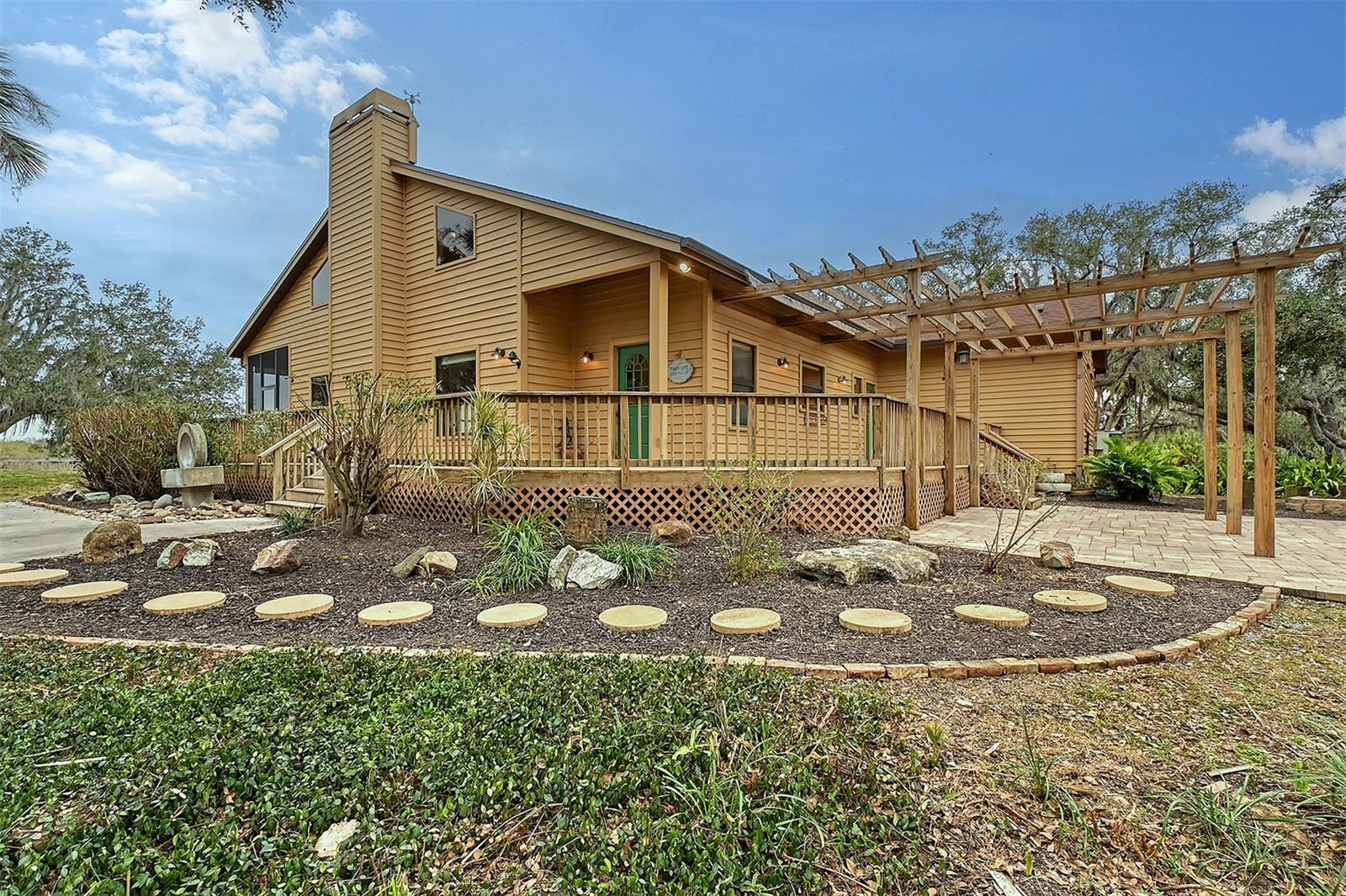
Would you like to sell your home before you purchase this one?
Priced at Only: $899,000
For more Information Call:
Address: 12845 Branch Road, SARASOTA, FL 34240
Property Location and Similar Properties






- MLS#: A4636292 ( Residential )
- Street Address: 12845 Branch Road
- Viewed: 91
- Price: $899,000
- Price sqft: $252
- Waterfront: No
- Year Built: 1987
- Bldg sqft: 3563
- Bedrooms: 4
- Total Baths: 3
- Full Baths: 3
- Garage / Parking Spaces: 2
- Days On Market: 73
- Additional Information
- Geolocation: 27.3233 / -82.3238
- County: SARASOTA
- City: SARASOTA
- Zipcode: 34240
- Subdivision: Oak Ford Ph 1
- Elementary School: Tatum Ridge Elementary
- Middle School: McIntosh Middle
- High School: Booker High
- Provided by: COLDWELL BANKER REALTY
- Contact: Tyler Shanahan
- 941-907-1033

- DMCA Notice
Description
Immerse yourself in the quiet grace and timeless appeal of country living with this idyllic 2,734 square foot estate set on 5.59 acres. Framed by shady majestic oaks and set at the end of a scenic driveway, this 4 bedroom, 3 bath residence offers timeless charm. The great room impresses with soaring 17 foot cathedral ceilings and a striking floor to ceiling stone fireplace. The kitchen offers a breakfast bar, quartz counters, and stainless steel appliances, while the screened wrap around porch invites you to savor panoramic views of the serene surroundings. Two guest bedrooms now feature FRESHLY INSTALLED HIGH END WATERPROOF LAMINATE FLOORING, combining style with durability. Equestrian enthusiasts will appreciate the 4 stall barn, while the detached 2 car garage and fenced grounds add practicality and security. Additional features include a loft that doubles as the fourth bedroom, a pergola covered patio, and four spacious walk in closets. This property offers a lifestyle that blends rustic elegance with modern comfortyour perfect retreat awaits.
Description
Immerse yourself in the quiet grace and timeless appeal of country living with this idyllic 2,734 square foot estate set on 5.59 acres. Framed by shady majestic oaks and set at the end of a scenic driveway, this 4 bedroom, 3 bath residence offers timeless charm. The great room impresses with soaring 17 foot cathedral ceilings and a striking floor to ceiling stone fireplace. The kitchen offers a breakfast bar, quartz counters, and stainless steel appliances, while the screened wrap around porch invites you to savor panoramic views of the serene surroundings. Two guest bedrooms now feature FRESHLY INSTALLED HIGH END WATERPROOF LAMINATE FLOORING, combining style with durability. Equestrian enthusiasts will appreciate the 4 stall barn, while the detached 2 car garage and fenced grounds add practicality and security. Additional features include a loft that doubles as the fourth bedroom, a pergola covered patio, and four spacious walk in closets. This property offers a lifestyle that blends rustic elegance with modern comfortyour perfect retreat awaits.
Payment Calculator
- Principal & Interest -
- Property Tax $
- Home Insurance $
- HOA Fees $
- Monthly -
For a Fast & FREE Mortgage Pre-Approval Apply Now
Apply Now
 Apply Now
Apply NowFeatures
Building and Construction
- Covered Spaces: 0.00
- Exterior Features: Rain Gutters, Sliding Doors
- Flooring: Tile, Wood
- Living Area: 2734.00
- Roof: Shingle
School Information
- High School: Booker High
- Middle School: McIntosh Middle
- School Elementary: Tatum Ridge Elementary
Garage and Parking
- Garage Spaces: 2.00
- Open Parking Spaces: 0.00
Eco-Communities
- Water Source: Well
Utilities
- Carport Spaces: 0.00
- Cooling: Zoned
- Heating: Heat Pump
- Pets Allowed: Yes
- Sewer: Septic Tank
- Utilities: BB/HS Internet Available
Finance and Tax Information
- Home Owners Association Fee: 800.00
- Insurance Expense: 0.00
- Net Operating Income: 0.00
- Other Expense: 0.00
- Tax Year: 2024
Other Features
- Appliances: Dishwasher, Disposal, Dryer, Exhaust Fan, Range, Refrigerator, Washer
- Association Name: Kasia Matt, CAM - C&S Community Managment
- Association Phone: 941-377-3419x128
- Country: US
- Interior Features: Cathedral Ceiling(s), Eat-in Kitchen, High Ceilings, Living Room/Dining Room Combo, Open Floorplan, Primary Bedroom Main Floor, Solid Surface Counters, Solid Wood Cabinets, Thermostat, Walk-In Closet(s)
- Legal Description: LOT 27, OAK FORD PHASE 1
- Levels: Two
- Area Major: 34240 - Sarasota
- Occupant Type: Vacant
- Parcel Number: 0561100001
- Views: 91
- Zoning Code: OUE1
Similar Properties
Nearby Subdivisions
Alcove
Artistry
Artistry Of Sarasota
Artistry Ph 1a
Artistry Ph 1e
Artistry Ph 2a
Artistry Ph 2b
Artistry Ph 2c 2d
Artistry Ph 3a
Artistry Ph 3b
Artistry Sarasota
Barton Farms
Barton Farms Laurel Lakes
Barton Farmslaurel Lakes
Bay Landing
Bern Creek Ranches
Bern Creek The Ranches At
Car Collective
Country Wood Estates
Cowpen Ranch
Deerfield
Emerald Landing At Waterside
Founders Club
Fox Creek Acres
Hammocks
Hampton Lakes
Hidden Crk Ph 1
Hidden Crk Ph 2
Hidden River
Lakehouse Cove
Lakehouse Cove At Waterside
Lakehouse Cove At Waterside In
Lakehouse Cove At Waterside La
Lakehouse Cove At Waterside Ph
Lakehouse Covewaterside Ph 1
Lakehouse Covewaterside Ph 2
Lakehouse Covewaterside Ph 3
Lakehouse Covewaterside Ph 5
Lakehouse Covewaterside Phs 5
Laurel Lakes
Laurel Meadows
Laurel Oak Estates
Laurel Oak Estates Sec 04
Meadow Walk
Metes Bounds
Monterey At Lakewood Ranch
None
Not Applicable
Oak Ford Golf Club
Oak Ford Ph 1
Oak Ford Phase 1
Otter Creek Estates
Paddocks North
Palmer Farms
Palmer Farms 3rd
Palmer Farms Third
Palmer Glen Ph 1
Palmer Lake A Rep
Palmer Reserve
Racimo Ranches
Sarasota Golf Club Colony 2
Shadow Oaks Estates
Shadowood
Shoreview
Shoreview At Lakewood Ranch Wa
Shoreviewlakewood Ranch Water
Shoreviewlakewood Ranch Waters
Tatum Ridge
The Ranches At Bern Creek
Vilano Ph 1
Villages At Pinetree Marsh Pin
Villages At Pinetree Ponderosa
Villages At Pinetree Spruce Pi
Villagespine Tree Spruce Pine
Villanova Colonnade Condo
Walden Pond
Waterside Village
Wild Blue
Wild Blue At Waterside
Wild Blue At Waterside Phase 1
Wild Blue At Waterside Phase 2
Wild Bluewaterside Ph 1
Windward
Windward At Lakewood Ranch
Windward At Lakewood Ranch Pha
Windwardlakewood Ranch Ph 1
Windwardlakewood Ranch Ph 2 R
Worthington
Worthington Ph 1
Worthington Ph 2
Worthingtonph 1
Contact Info

- Trudi Geniale, Broker
- Tropic Shores Realty
- Mobile: 619.578.1100
- Fax: 800.541.3688
- trudigen@live.com



