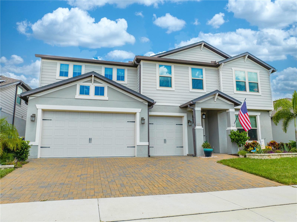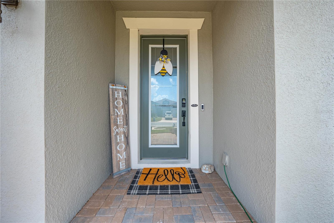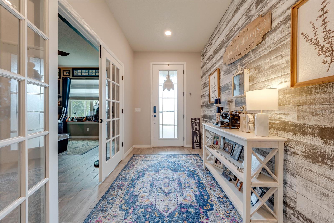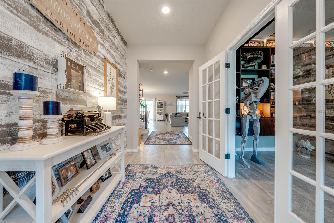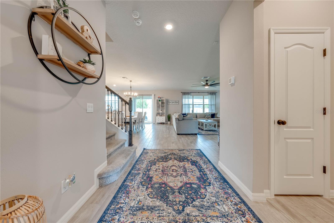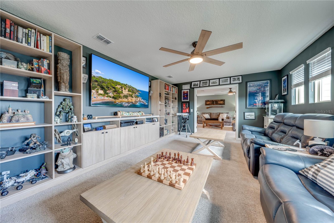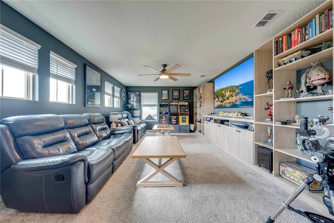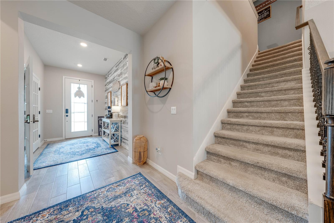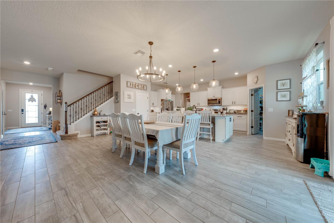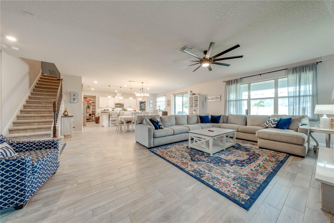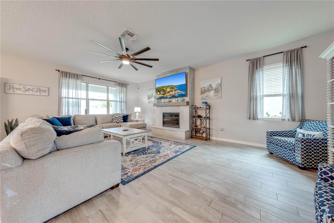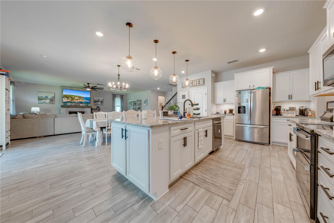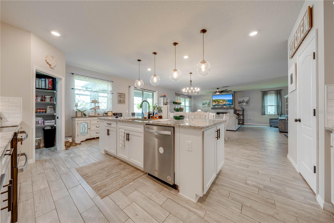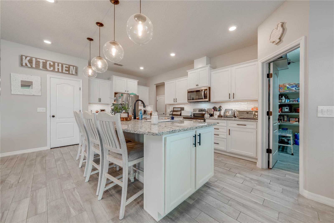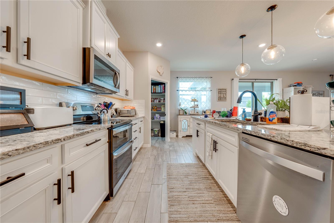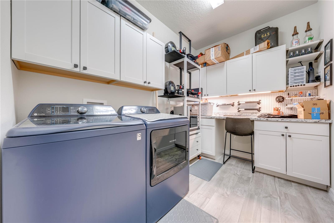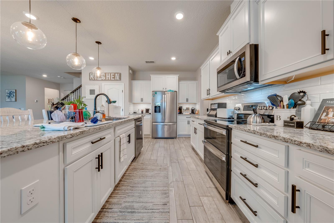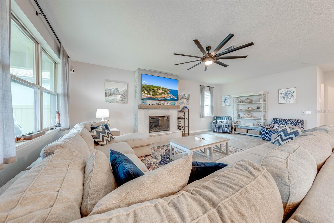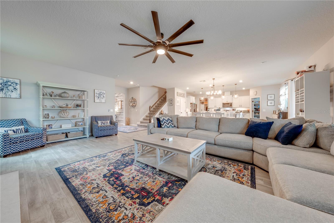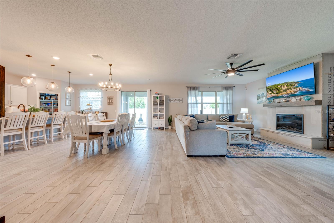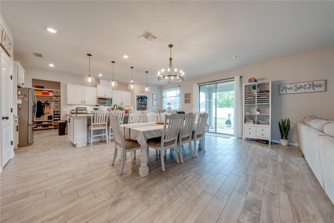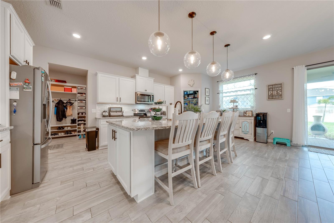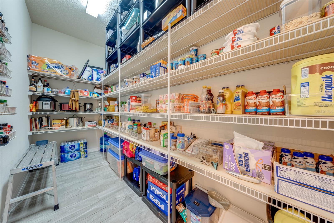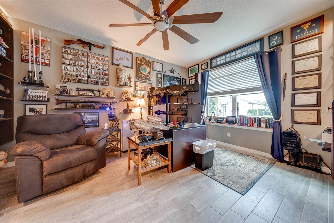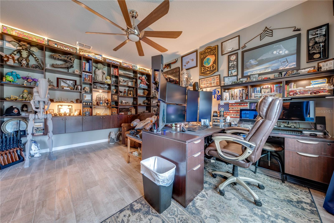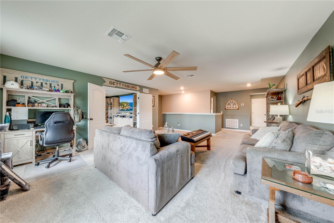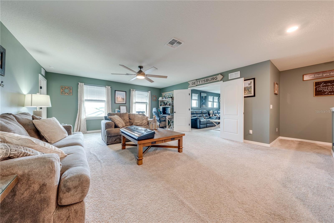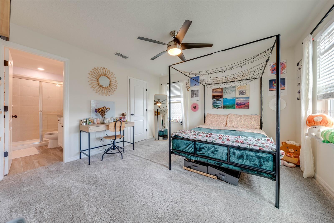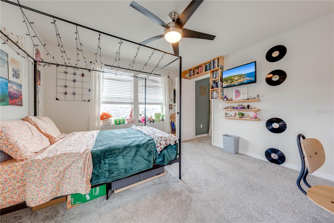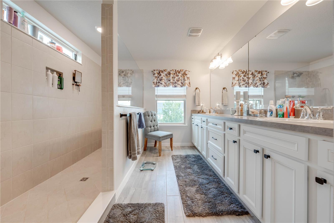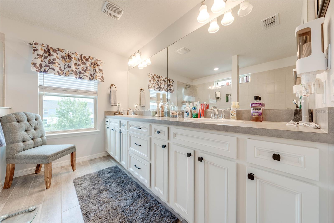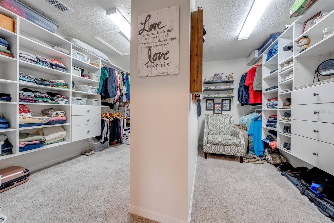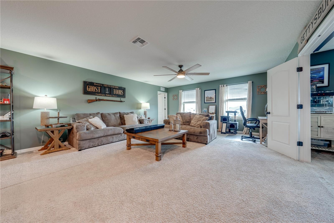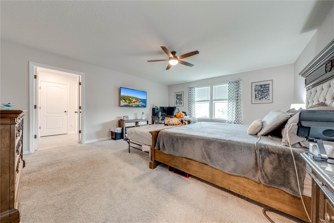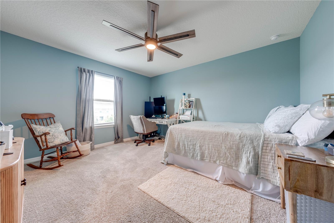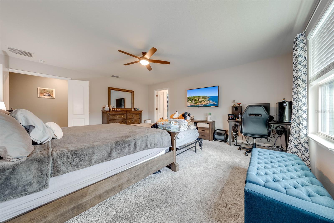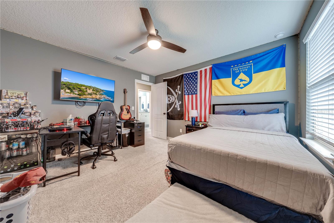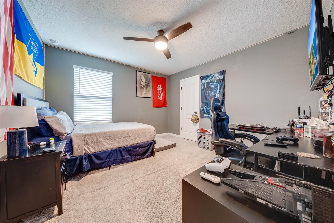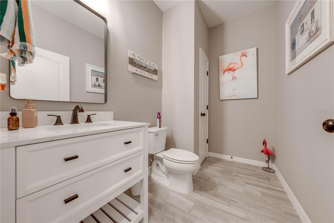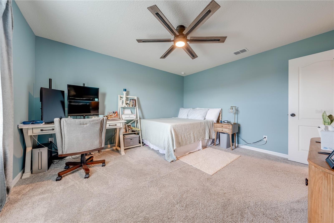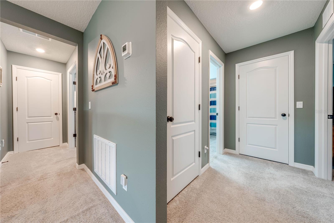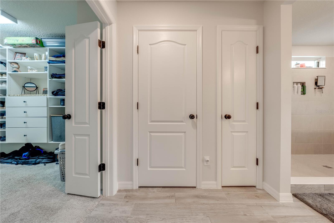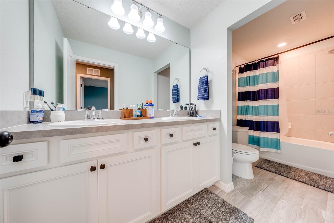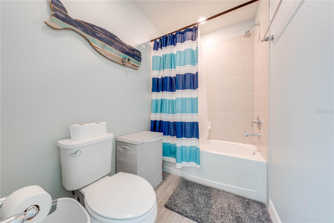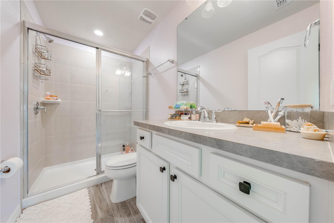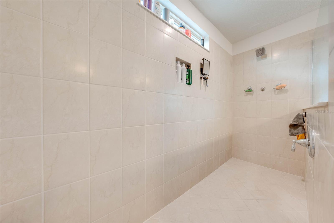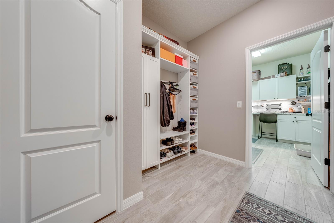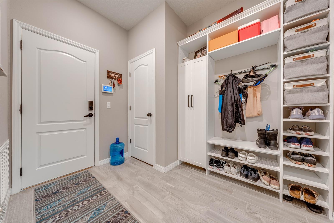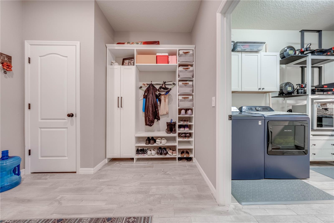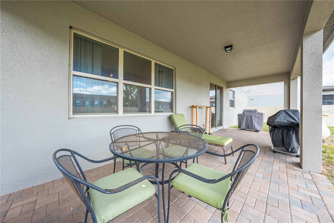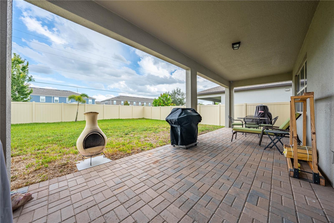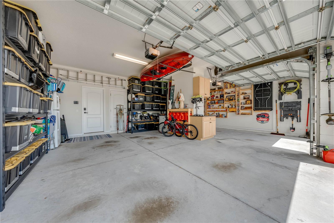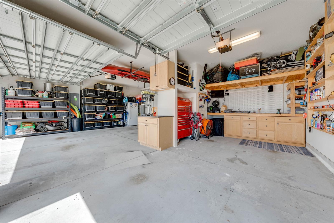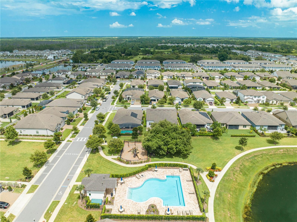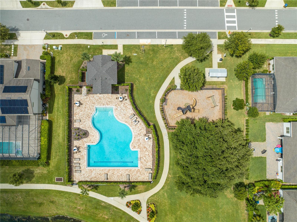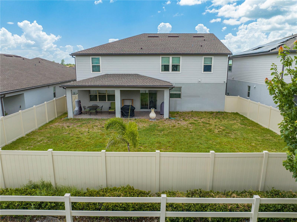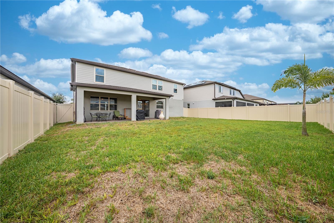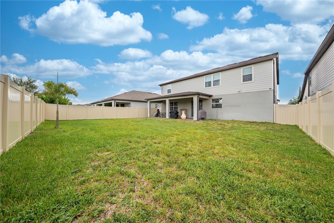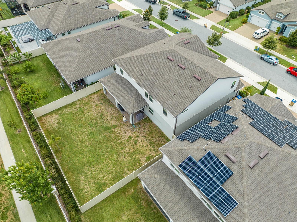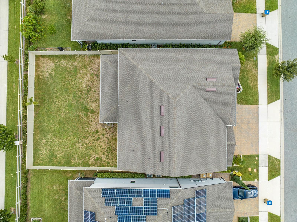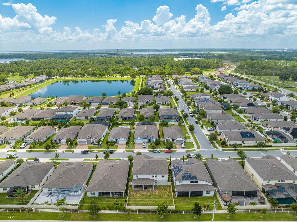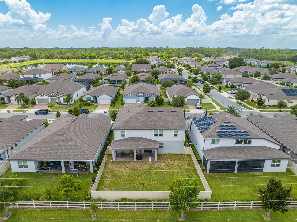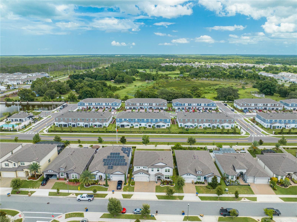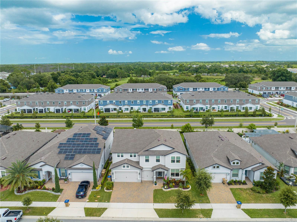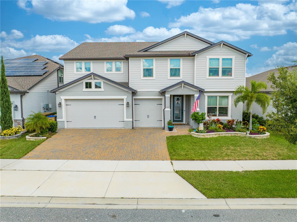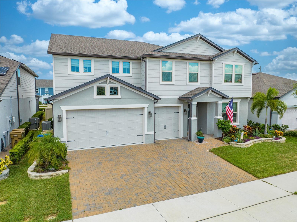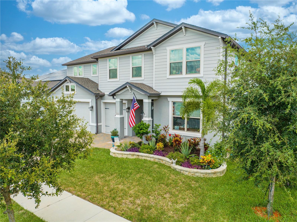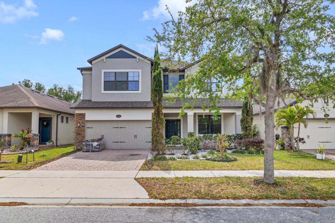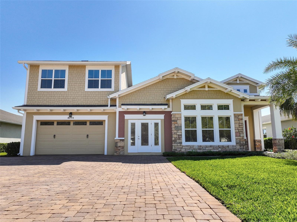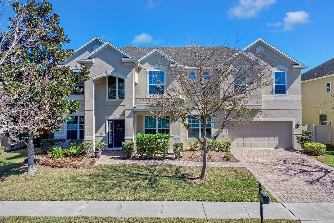2867 Matera Drive, ST CLOUD, FL 34771
Property Photos
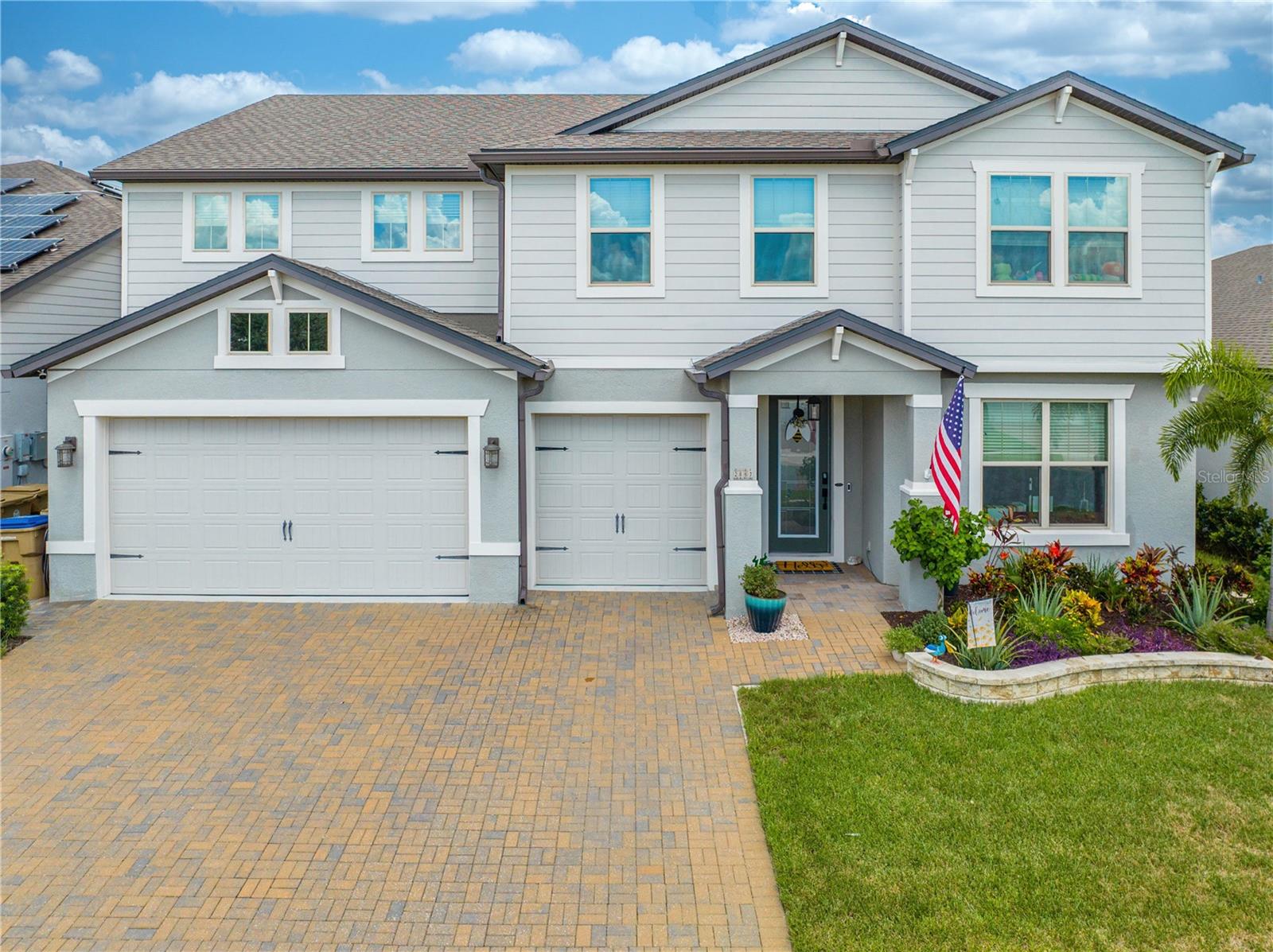
Would you like to sell your home before you purchase this one?
Priced at Only: $669,000
For more Information Call:
Address: 2867 Matera Drive, ST CLOUD, FL 34771
Property Location and Similar Properties






- MLS#: S5108877 ( Residential )
- Street Address: 2867 Matera Drive
- Viewed: 105
- Price: $669,000
- Price sqft: $132
- Waterfront: No
- Year Built: 2020
- Bldg sqft: 5068
- Bedrooms: 4
- Total Baths: 4
- Full Baths: 3
- 1/2 Baths: 1
- Garage / Parking Spaces: 3
- Days On Market: 280
- Additional Information
- Geolocation: 28.3319 / -81.2155
- County: OSCEOLA
- City: ST CLOUD
- Zipcode: 34771
- Subdivision: Split Oak Estates
- Elementary School: Narcoossee
- Middle School: Narcoossee
- High School: Tohopekaliga
- Provided by: ROYAL REALTY REAL ESTATE, LLC
- Contact: David Good II
- 407-892-0123

- DMCA Notice
Description
Reduced price to help you make your dream home a reality! This 2020 pulte custom mariner four bedroom, three and a half bath home with a media room, family game room, ample storage space, and a built in garage workshop is sure to exceed expectations. Oversized walk in closets pantry and wine cellar double the normal closet space of other homes 400 sq feet!!! Upon entering this one owner home, you are greeted by a welcoming foyer with a barn wood accent wall and wide glass french doors leading to a spacious study. Past the stairs with custom wrought iron railing, you enter a large gathering room with a modern decorative electric fireplace and an oversized nine paddle ceiling fan. The open caf for formal dining and the extended granite bar offers additional seating for large gatherings. The kitchen boasts plenty of cabinets and granite counters that wrap around stainless steel appliances. A full walk in pantry provides ample storage. The indoor laundry room includes additional cabinetry, a clothes folding and hanging area, and is well lit and climate controlled. Beyond the kitchen, en route to the three car garage, is the mud room, perfect for storing shoes, jackets, and beachwear. The garage offers space for cars, bikes, or a small trailer boat, and includes a built in workshop and storage. The under stair storage room off the foyer can be used for holiday items or a pet area. A half bath and additional closet space are also conveniently located here. Upstairs, the home has two separate hvac units, each controlled by its own digital thermostat. The family game room offers another gathering place for family and friends. The expansive master suite features many windows, an enormous shower, and a double vanity. Two secondary bedrooms share a bathroom with a tub shower, and each has a walk in closet, windows with blinds, and top quality ceiling fans. The third secondary bedroom has an en suite bathroom with a shower, making it perfect for overnight guests. The media room upstairs, just off the family game room, is ideal for music, movies, and more, providing a private place to unwind. For those who enjoy sitting on the back porch during a summer thunderstorm, the covered bricked lanai offers private outdoor time in the six foot high vinyl fenced backyard. There is enough space for pets, a flower/rock garden, or the option to design a personal backyard paradise with a private pool, spa, or outdoor gaming area.
Description
Reduced price to help you make your dream home a reality! This 2020 pulte custom mariner four bedroom, three and a half bath home with a media room, family game room, ample storage space, and a built in garage workshop is sure to exceed expectations. Oversized walk in closets pantry and wine cellar double the normal closet space of other homes 400 sq feet!!! Upon entering this one owner home, you are greeted by a welcoming foyer with a barn wood accent wall and wide glass french doors leading to a spacious study. Past the stairs with custom wrought iron railing, you enter a large gathering room with a modern decorative electric fireplace and an oversized nine paddle ceiling fan. The open caf for formal dining and the extended granite bar offers additional seating for large gatherings. The kitchen boasts plenty of cabinets and granite counters that wrap around stainless steel appliances. A full walk in pantry provides ample storage. The indoor laundry room includes additional cabinetry, a clothes folding and hanging area, and is well lit and climate controlled. Beyond the kitchen, en route to the three car garage, is the mud room, perfect for storing shoes, jackets, and beachwear. The garage offers space for cars, bikes, or a small trailer boat, and includes a built in workshop and storage. The under stair storage room off the foyer can be used for holiday items or a pet area. A half bath and additional closet space are also conveniently located here. Upstairs, the home has two separate hvac units, each controlled by its own digital thermostat. The family game room offers another gathering place for family and friends. The expansive master suite features many windows, an enormous shower, and a double vanity. Two secondary bedrooms share a bathroom with a tub shower, and each has a walk in closet, windows with blinds, and top quality ceiling fans. The third secondary bedroom has an en suite bathroom with a shower, making it perfect for overnight guests. The media room upstairs, just off the family game room, is ideal for music, movies, and more, providing a private place to unwind. For those who enjoy sitting on the back porch during a summer thunderstorm, the covered bricked lanai offers private outdoor time in the six foot high vinyl fenced backyard. There is enough space for pets, a flower/rock garden, or the option to design a personal backyard paradise with a private pool, spa, or outdoor gaming area.
Payment Calculator
- Principal & Interest -
- Property Tax $
- Home Insurance $
- HOA Fees $
- Monthly -
For a Fast & FREE Mortgage Pre-Approval Apply Now
Apply Now
 Apply Now
Apply NowFeatures
Building and Construction
- Covered Spaces: 0.00
- Exterior Features: Irrigation System, Sidewalk, Sliding Doors
- Flooring: Carpet, Ceramic Tile, Tile
- Living Area: 4012.00
- Roof: Shingle
School Information
- High School: Tohopekaliga High School
- Middle School: Narcoossee Middle
- School Elementary: Narcoossee Elementary
Garage and Parking
- Garage Spaces: 3.00
- Open Parking Spaces: 0.00
- Parking Features: Driveway, Garage Door Opener, Ground Level, Workshop in Garage
Eco-Communities
- Water Source: Public
Utilities
- Carport Spaces: 0.00
- Cooling: Central Air
- Heating: Central, Electric, Heat Pump, Zoned
- Pets Allowed: Yes
- Sewer: Public Sewer
- Utilities: BB/HS Internet Available, Cable Available, Electricity Connected, Phone Available, Private, Sewer Connected, Underground Utilities, Water Connected
Finance and Tax Information
- Home Owners Association Fee Includes: Common Area Taxes, Pool, Insurance
- Home Owners Association Fee: 139.00
- Insurance Expense: 0.00
- Net Operating Income: 0.00
- Other Expense: 0.00
- Tax Year: 2023
Other Features
- Appliances: Dishwasher, Disposal, Electric Water Heater, Microwave, Range, Refrigerator
- Association Name: EDISON MGT/ SABRINA STEPHAN
- Association Phone: 407-317-5252
- Country: US
- Interior Features: Ceiling Fans(s), Eat-in Kitchen, Open Floorplan, PrimaryBedroom Upstairs, Thermostat, Window Treatments
- Legal Description: SPLIT OAK ESTATES PB 26 PGS 19-22 LOT 17
- Levels: Two
- Area Major: 34771 - St Cloud (Magnolia Square)
- Occupant Type: Owner
- Parcel Number: 09-25-31-5021-0001-0170
- Possession: Close Of Escrow, Negotiable
- Views: 105
- Zoning Code: RES
Similar Properties
Nearby Subdivisions
Alcorns Lakebreeze
Alligator Lake View
Amelia Groves
Amelia Groves Ph 1
Ashley Oaks
Ashley Oaks 2
Ashton Place Ph2
Avellino
Barrington
Bay Lake Ranch
Blackstone
Blackstone Pb 19 Pg 4851 Lot 7
Brack Ranch
Brack Ranch Ph 1
Bridgewalk
Bridgewalk Ph 1a
Canopy Walk Ph 2
Center Lake On The Park
Country Meadow North
Crossings Ph 1
Del Webb Sunbridge
Del Webb Sunbridge Ph 1
Del Webb Sunbridge Ph 1c
Del Webb Sunbridge Ph 1d
Del Webb Sunbridge Ph 1e
Del Webb Sunbridge Ph 2a
East Lake Cove Ph 1
East Lake Cove Ph 2
East Lake Park
East Lake Park Ph 35
East Lake Reserve
Ellington Place
Estates Of Westerly
Florida Agricultural Co
Gardens At Lancaster Park
Glenwood Ph 1
Hanover Reserve Rep
John J Johnstons
Lake Ajay Village
Lake Hinden Cove
Lake Pointe
Lake Pointe Ph 2a
Lake Pointe Ph 2b
Lancaster Park East
Lancaster Park East 70
Lancaster Park East Ph 2
Lancaster Park East Ph 3 4
Lancaster Park East Ph 3 4 Lo
Live Oak Lake Ph 2
Live Oak Lake Ph 3
Majestic Oaks
Millers Grove 1
New Eden On Lakes
New Eden On The Lakes
Nova Bay Iv
Nova Grove
Pine Glen
Pine Glen Ph 4
Pine Grove Park Rep
Prairie Oaks
Preserve At Turtle Creek
Preserve At Turtle Creek Ph 1
Preserve At Turtle Creek Ph 3
Preserve At Turtle Creek Ph 5
Preserveturtle Crk
Preserveturtle Crk Ph 1
Preston Cove Ph 1 2
Rummell Downs Rep 1
Runneymede Ranchlands
Runnymede North Half Town Of
Runnymede Ranchlands
Serenity Reserve
Silver Spgs
Silver Springs
Sola Vista
Split Oak Estates
Split Oak Estates Ph 2
Split Oak Reserve
Split Oak Reserve Ph 2
Starline Estates
Summerly
Summerly Ph 2
Summerly Ph 3
Sunbrooke
Sunbrooke Ph 1
Sunbrooke Ph 2
Sunbrooke Ph 5
Suncrest
Terra Vista
The Landings At Live Oak
The Waters At Center Lake Ranc
Thompson Grove
Trinity Place Ph 1
Turtle Creek Ph 1b
Twin Lakes Terrace
Underwood Estates
Villages At Harmony Ph 1b
Weslyn Park
Weslyn Park In Sunbridge
Weslyn Park Ph 1
Weslyn Park Ph 2
Whip O Will Hill
Wiggins Reserve
Wiregrass Ph 2
Contact Info

- Trudi Geniale, Broker
- Tropic Shores Realty
- Mobile: 619.578.1100
- Fax: 800.541.3688
- trudigen@live.com



