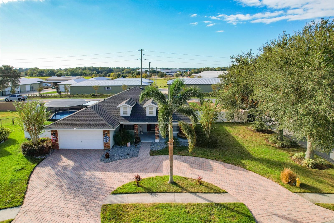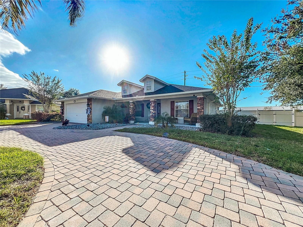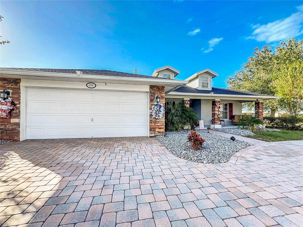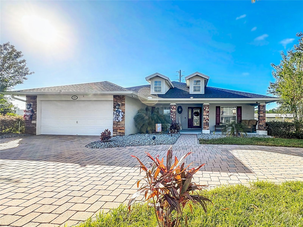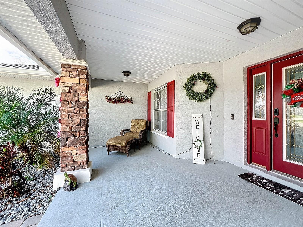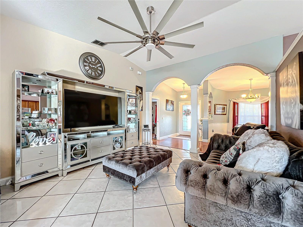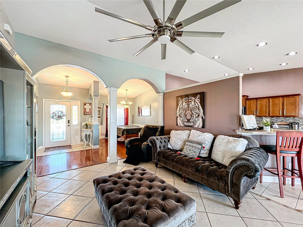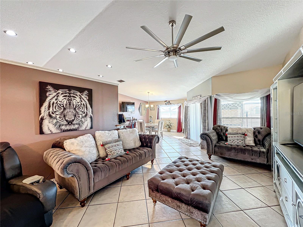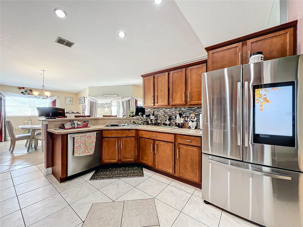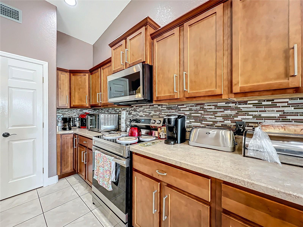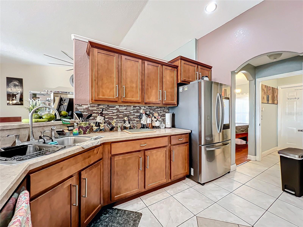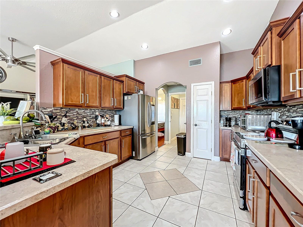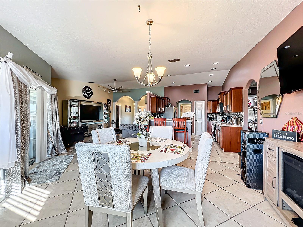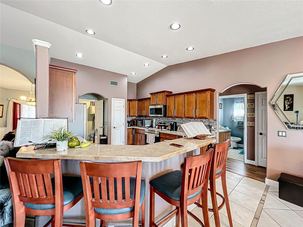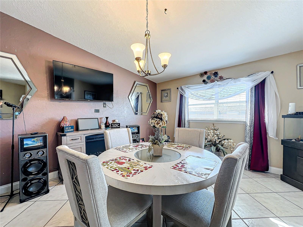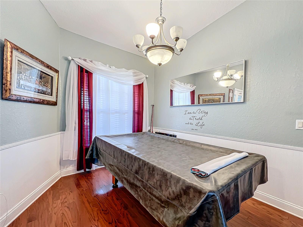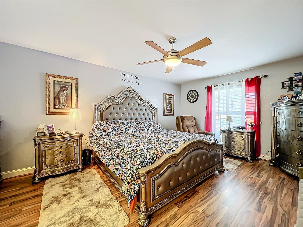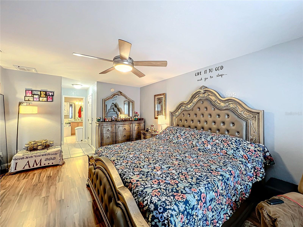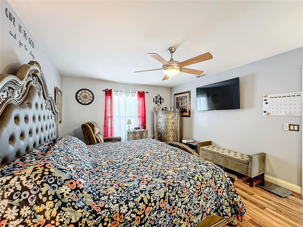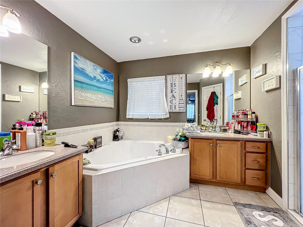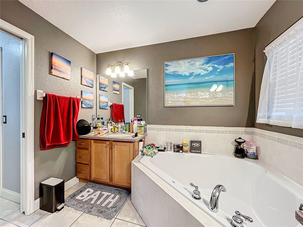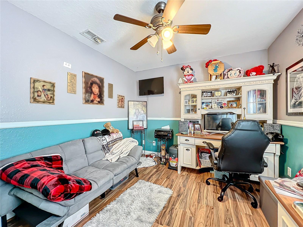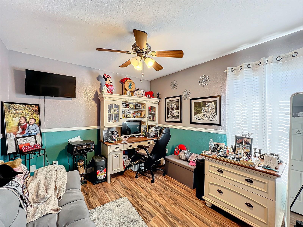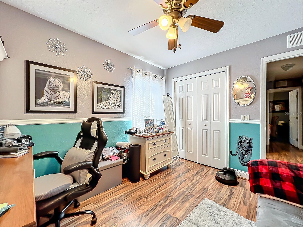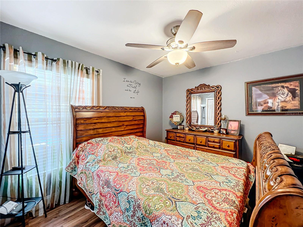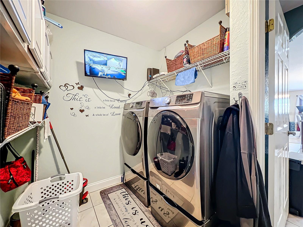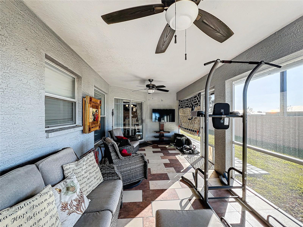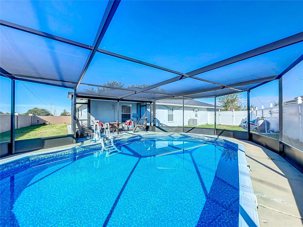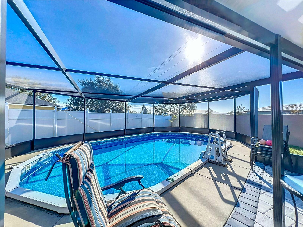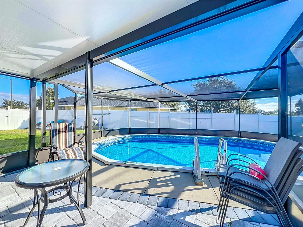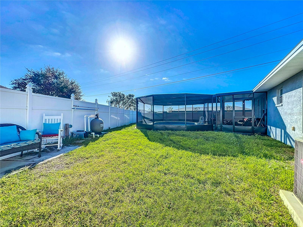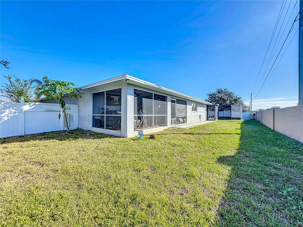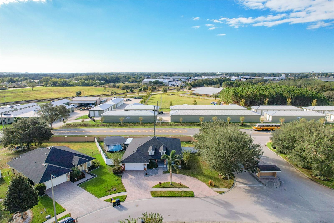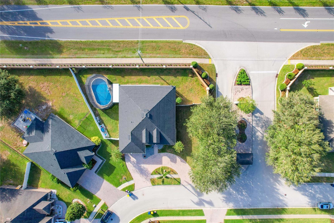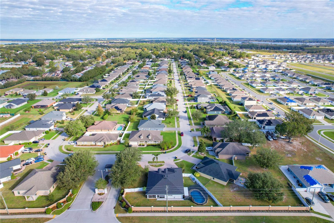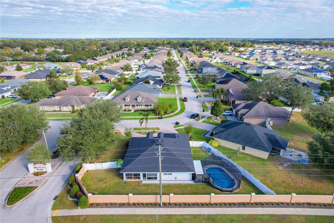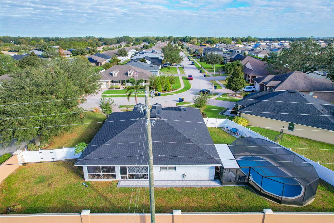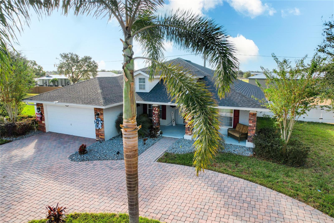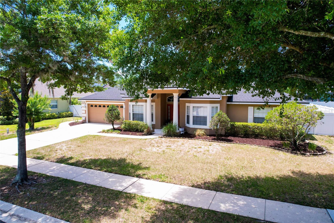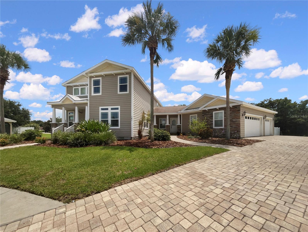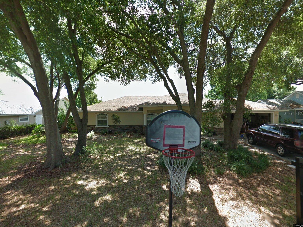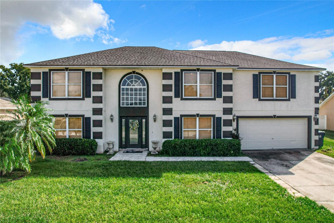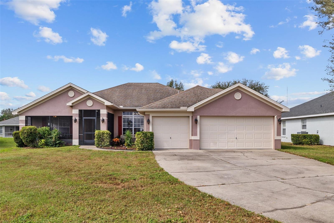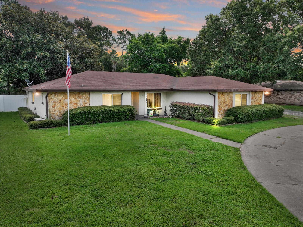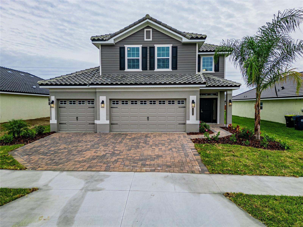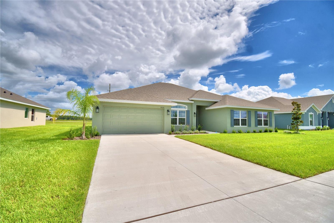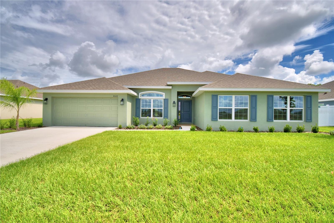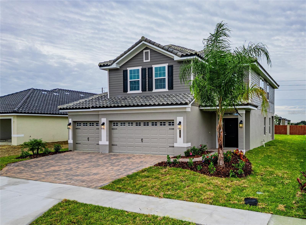104 Bentley Oaks Boulevard, AUBURNDALE, FL 33823
Property Photos
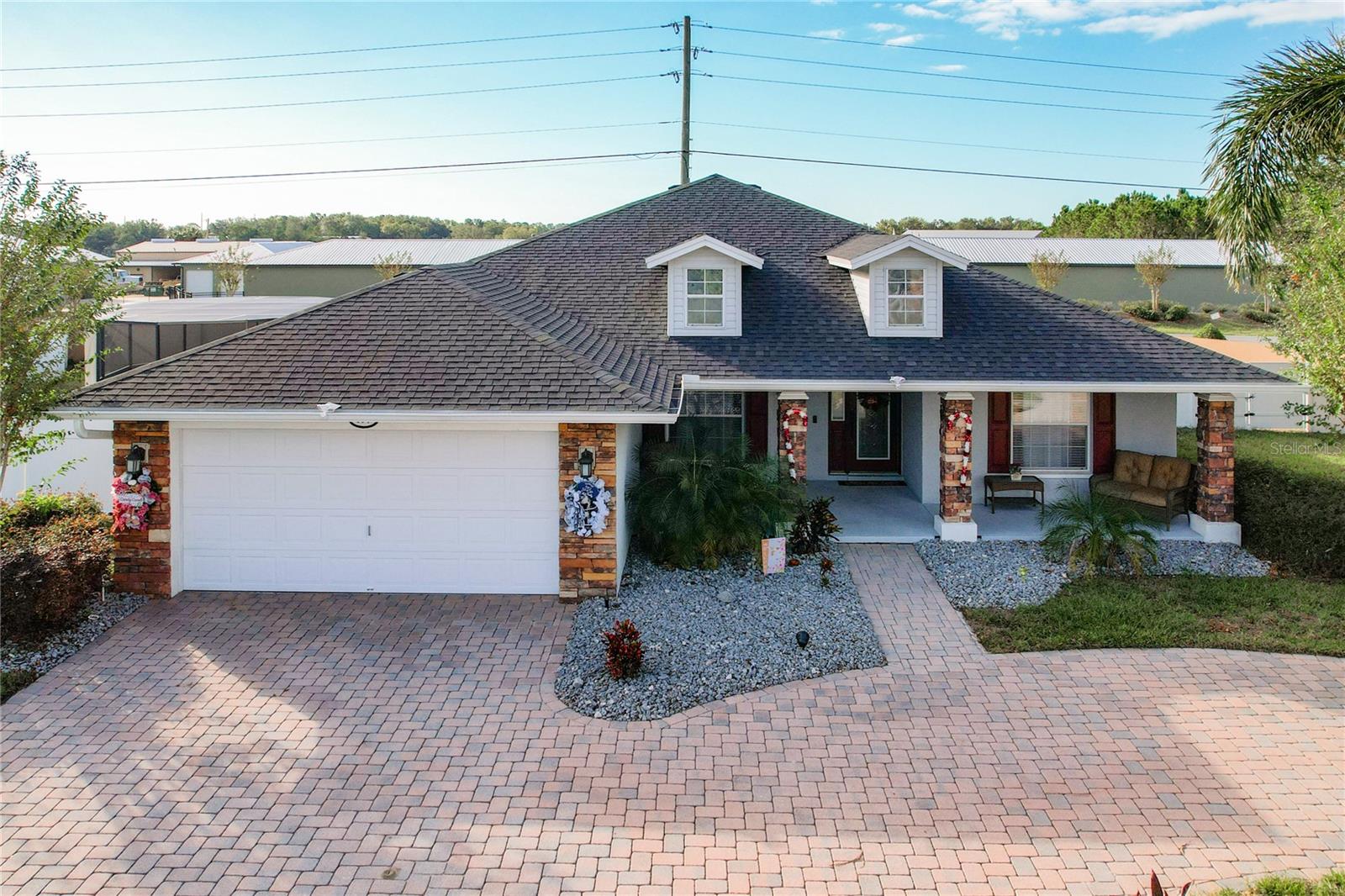
Would you like to sell your home before you purchase this one?
Priced at Only: $404,900
For more Information Call:
Address: 104 Bentley Oaks Boulevard, AUBURNDALE, FL 33823
Property Location and Similar Properties
- MLS#: S5116041 ( Residential )
- Street Address: 104 Bentley Oaks Boulevard
- Viewed: 6
- Price: $404,900
- Price sqft: $145
- Waterfront: No
- Year Built: 2007
- Bldg sqft: 2788
- Bedrooms: 3
- Total Baths: 2
- Full Baths: 2
- Garage / Parking Spaces: 2
- Days On Market: 36
- Additional Information
- Geolocation: 28.0773 / -81.779
- County: POLK
- City: AUBURNDALE
- Zipcode: 33823
- Subdivision: Bentley Oaks
- Elementary School: Walter Caldwell Elem
- Provided by: EXIT REALTY 4CORNERS
- Contact: Carlos DeJesus
- 863-344-3948

- DMCA Notice
-
DescriptionDiscover your dream home in beautiful Auburndale, FL! This well maintained 3 bedroom, 2 bathroom pool home is perfectly situated on an oversized corner lot of over 1/4 acre, offering space and privacy. The stunning circular driveway with pavers and charming front porch welcome you with elegance and curb appeal. Step inside to find a carpet free interior, designed for easy maintenance and style. The open floor plan is filled with natural light, creating a warm and inviting atmosphere for family gatherings or entertaining. The outdoor space is a true retreat, featuring a recently resurfaced pool and a pool screen enclosure, perfect for enjoying Florida's sunshine year round. Whether you're hosting a pool party or simply relaxing, this backyard oasis is sure to impress. Located in a community with a low HOA, this home offers the ideal blend of tranquility and convenience. Dont miss this incredible opportunity schedule your private showing today!
Payment Calculator
- Principal & Interest -
- Property Tax $
- Home Insurance $
- HOA Fees $
- Monthly -
Features
Building and Construction
- Covered Spaces: 0.00
- Exterior Features: Balcony, Rain Gutters, Sidewalk, Sliding Doors
- Fencing: Vinyl
- Flooring: Ceramic Tile, Laminate, Wood
- Living Area: 1837.00
- Roof: Shingle
School Information
- School Elementary: Walter Caldwell Elem
Garage and Parking
- Garage Spaces: 2.00
- Parking Features: Circular Driveway, Driveway, Garage Door Opener
Eco-Communities
- Pool Features: In Ground, Screen Enclosure
- Water Source: None
Utilities
- Carport Spaces: 0.00
- Cooling: Central Air
- Heating: Central
- Pets Allowed: Yes
- Sewer: Public Sewer
- Utilities: Cable Available, Electricity Connected, Phone Available, Sewer Connected, Water Connected
Finance and Tax Information
- Home Owners Association Fee: 450.00
- Net Operating Income: 0.00
- Tax Year: 2023
Other Features
- Appliances: Dishwasher, Microwave, Range, Refrigerator
- Association Name: Bentley Oaks HOA
- Association Phone: 863-968-6535
- Country: US
- Interior Features: Ceiling Fans(s), Walk-In Closet(s)
- Legal Description: BENTLEY OAKS PB 134 PGS 42 & 43 LOT 68
- Levels: One
- Area Major: 33823 - Auburndale
- Occupant Type: Owner
- Parcel Number: 25-28-02-311534-000680
Similar Properties
Nearby Subdivisions
Alberta Park Annex Rep
Alberta Park Sub
Amber Estates Phase Two
Arietta Palms
Atlantic Heights Rep Pt
Auburn Grove Ph I
Auburn Grove Phase I
Auburn Oaks Ph 02
Auburn Preserve
Auburndale
Auburndale Heights
Auburndale Lakeside Park
Auburndale Mancr
Azalea Park
Bennetts Resub
Bentley North
Bentley Oaks
Bergen Pointe Estates Ph 02
Berkely Rdg Ph 2
Berkley Rdg Ph 03
Berkley Rdg Ph 03 Berkley Rid
Berkley Rdg Ph 2
Berkley Reserve Rep
Brookland Park
Cadence Crossing
Carlsbad Heights
Cascara
Classic View Estates
Diamond Ridge
Diamond Ridge 02
Doves View
Edmiston Eslick Add
Enclave At Lake Myrtle
Enclavelk Myrtle
Estates Auburndale
Estates Auburndale Ph 02
Estates Of Auburndale Phase 2
Estatesauburndale
Estatesauburndale Ph 02
Evyln Heights
Fair Haven Estates
First Add
Godfrey Manor
Grove Estates 1st Add
Grove Estates Second Add
Hattie Pointe
Helms John C Al
Hickory Ranch
Hillgrove Subdivision
Hills Arietta
Interlochen Sub
Johnson Heights
Keystone Hills
Kirkland Lake Estates
Lake Arietta Reserve
Lake Tennessee Country Estates
Lake Van Sub
Lake Whistler Estates
Magnolia Estates
Mattie Pointe
Midway Sub
Noxons Sub
Oak Crossing Ph 01
Palmdale Sub
Prestown Sub
Reserve At Van Oaks
Rexanne Sub
Shaddock Estates
Shadow Lawn
Smith J L Sub
St Neots Sub
Summerlake Estates
Sun Acres
Sun Acres Un 1
Sun Acres Un 3
Sunset Park Ext
Triple Lake Sub
Van Lakes
Water Ridge
Water Ridge Sub
Water Ridge Subdivision
Watercrest Estates
Whispering Pines Sub
Whistler Woods

- Trudi Geniale, Broker
- Tropic Shores Realty
- Mobile: 619.578.1100
- Fax: 800.541.3688
- trudigen@live.com


