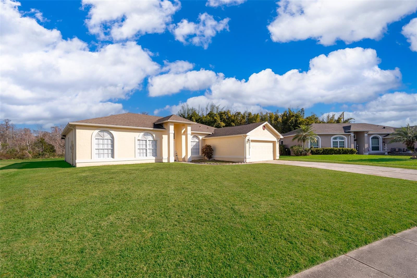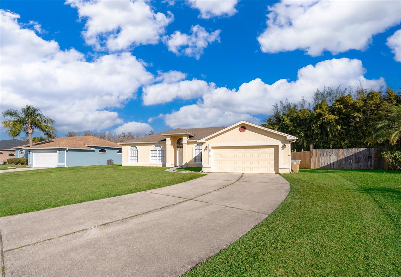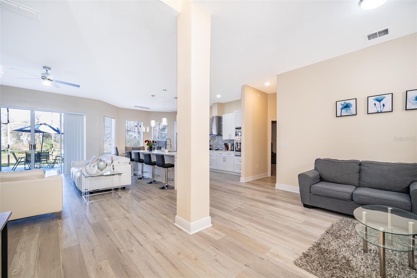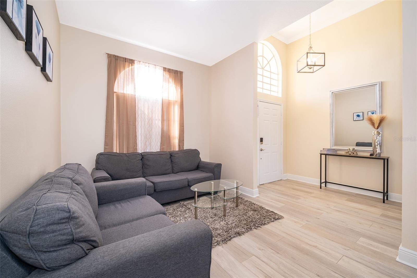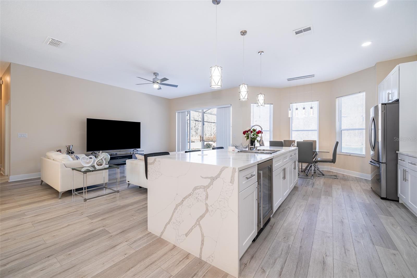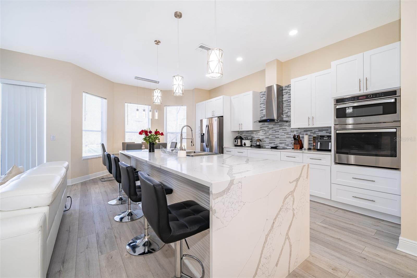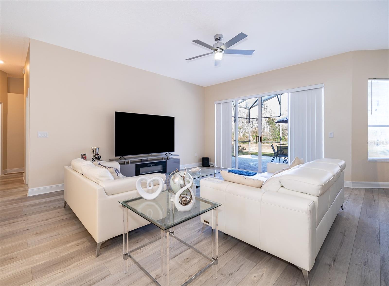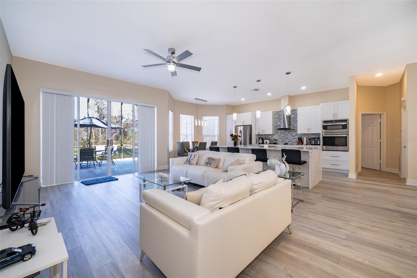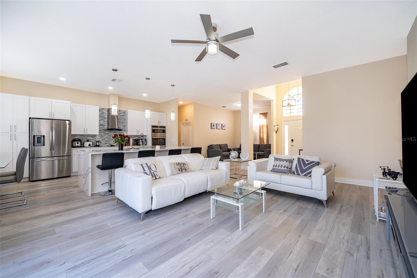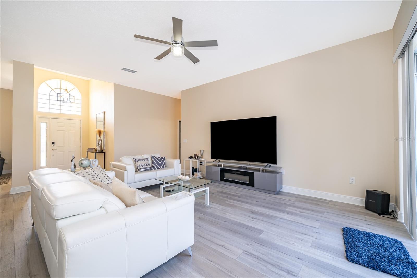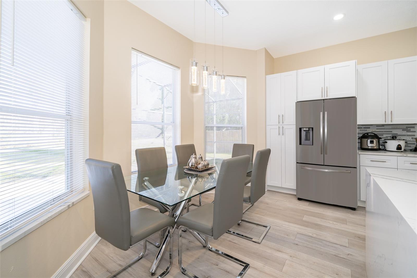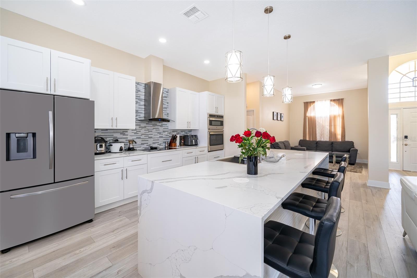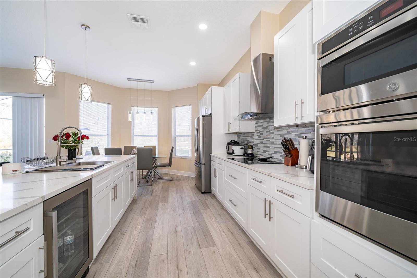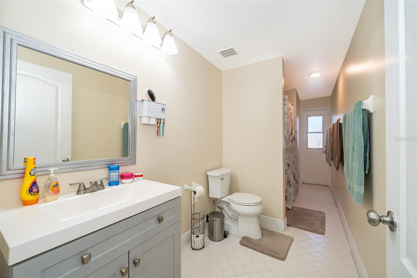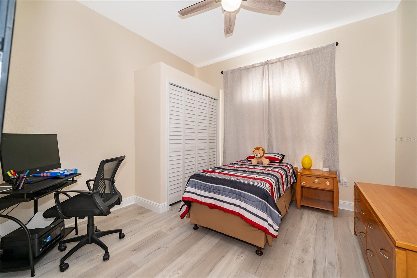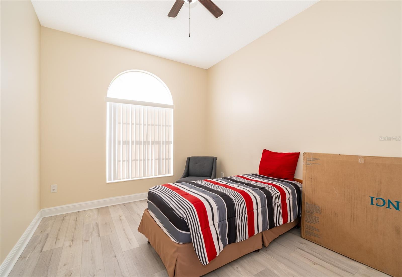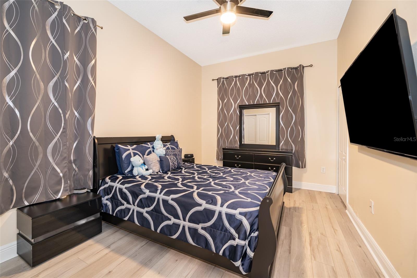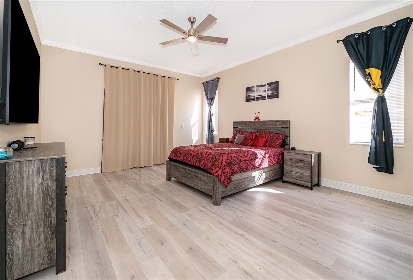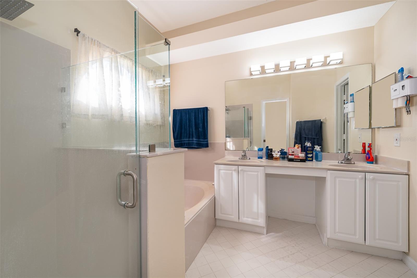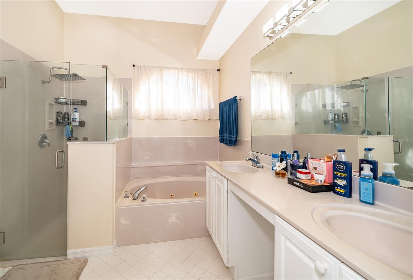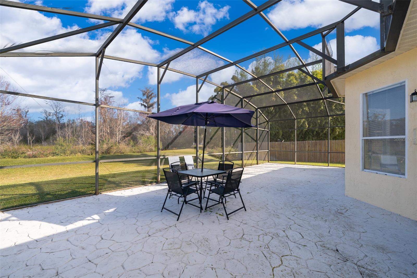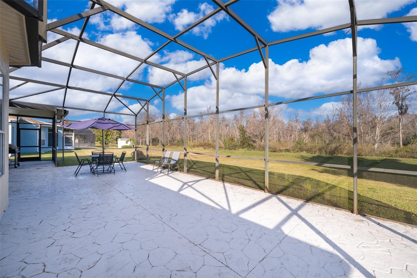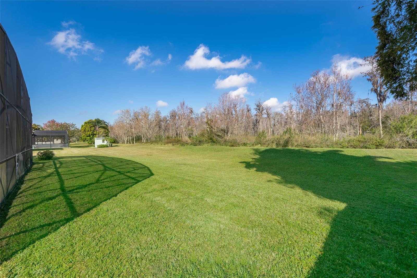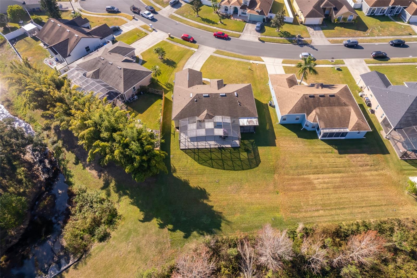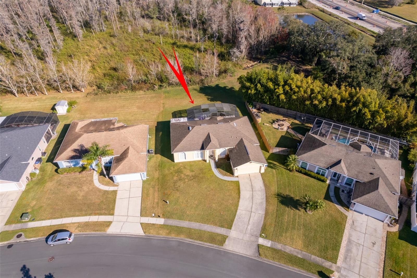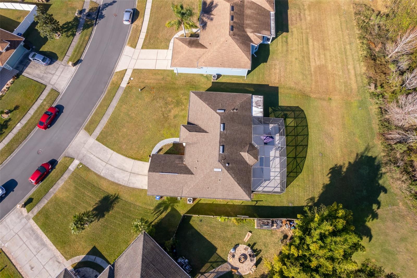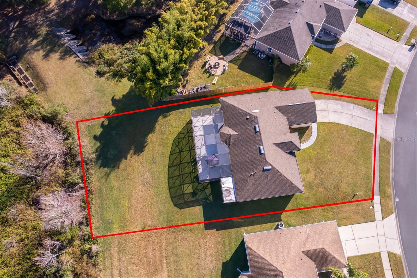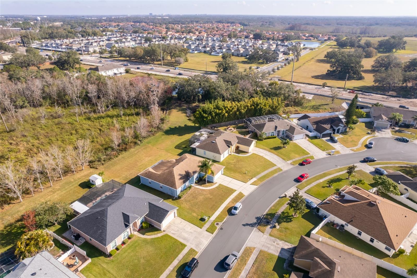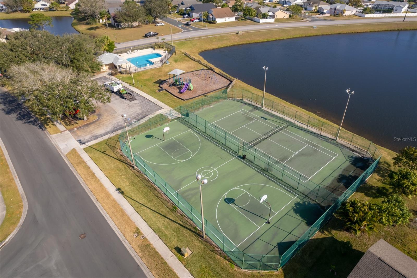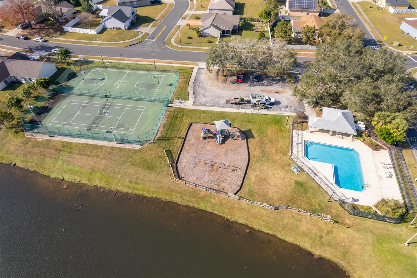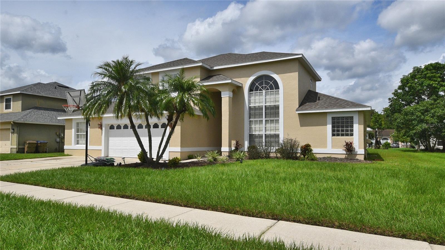2715 Rismen Court, KISSIMMEE, FL 34743
Property Photos
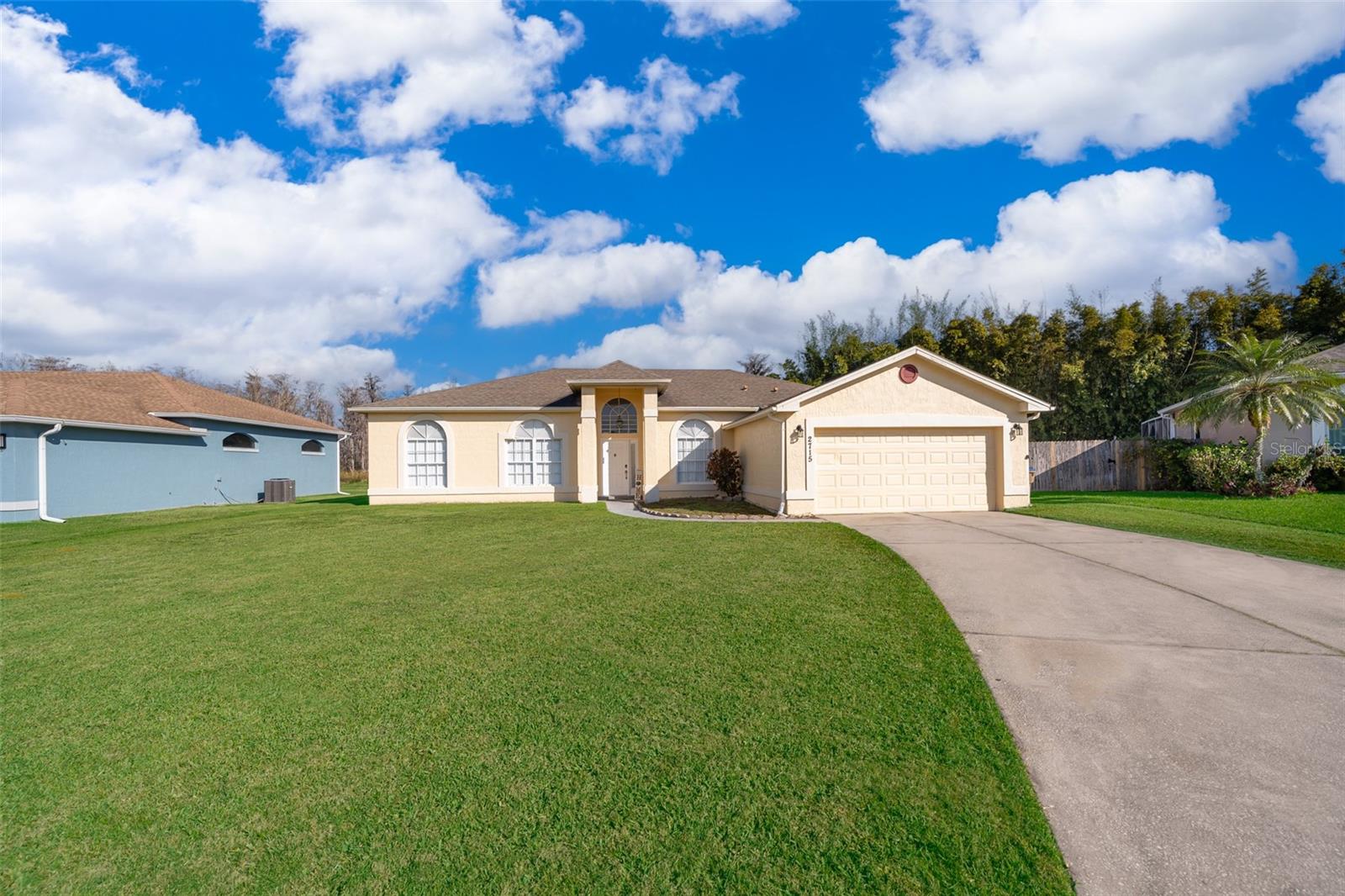
Would you like to sell your home before you purchase this one?
Priced at Only: $440,000
For more Information Call:
Address: 2715 Rismen Court, KISSIMMEE, FL 34743
Property Location and Similar Properties





- MLS#: S5119873 ( Residential )
- Street Address: 2715 Rismen Court
- Viewed: 104
- Price: $440,000
- Price sqft: $166
- Waterfront: No
- Year Built: 1993
- Bldg sqft: 2653
- Bedrooms: 4
- Total Baths: 2
- Full Baths: 2
- Garage / Parking Spaces: 2
- Days On Market: 58
- Additional Information
- Geolocation: 28.3333 / -81.3314
- County: OSCEOLA
- City: KISSIMMEE
- Zipcode: 34743
- Subdivision: Pebble Pointe
- Elementary School: Ventura Elem
- Middle School: Parkway Middle
- High School: Tohopekaliga High School
- Provided by: EXP REALTY LLC
- Contact: Neyla Alvarez
- 888-883-8509

- DMCA Notice
Description
Charming, fully renovated 4 bedroom home located in the heart of beautiful Kissimmee, Florida. Nestled in a quiet neighborhood, this residence offers a great blend of comfort, functionality, and convenience. Upon entry, you will be greeted by an open concept layout that seamlessly connects the living room, dining room, and kitchen an ideal setting for entertaining guests or enjoying quality time with family. The gourmet kitchen has been fully updated with modern appliances, generous counter space, and ample cabinetry, making it a dream for any home chef. The spacious master bedroom features a walk in closet and a private en suite bathroom complete with a luxurious soaking tub and separate shower, providing a perfect retreat after a long day. Step outside to discover a meticulously landscaped backyard and enclosed porch that is perfect for outdoor activities or just enjoying the Florida sunshine. The expansive yard offers endless possibilities for gardening, hosting barbecues, or creating a fun, sheltered play area. The community features a pool, basketball court, and tennis. Conveniently located just minutes from shopping centers, restaurants, parks, and a variety of entertainment options. Don't miss the opportunity to call this exceptional home yours!
Description
Charming, fully renovated 4 bedroom home located in the heart of beautiful Kissimmee, Florida. Nestled in a quiet neighborhood, this residence offers a great blend of comfort, functionality, and convenience. Upon entry, you will be greeted by an open concept layout that seamlessly connects the living room, dining room, and kitchen an ideal setting for entertaining guests or enjoying quality time with family. The gourmet kitchen has been fully updated with modern appliances, generous counter space, and ample cabinetry, making it a dream for any home chef. The spacious master bedroom features a walk in closet and a private en suite bathroom complete with a luxurious soaking tub and separate shower, providing a perfect retreat after a long day. Step outside to discover a meticulously landscaped backyard and enclosed porch that is perfect for outdoor activities or just enjoying the Florida sunshine. The expansive yard offers endless possibilities for gardening, hosting barbecues, or creating a fun, sheltered play area. The community features a pool, basketball court, and tennis. Conveniently located just minutes from shopping centers, restaurants, parks, and a variety of entertainment options. Don't miss the opportunity to call this exceptional home yours!
Payment Calculator
- Principal & Interest -
- Property Tax $
- Home Insurance $
- HOA Fees $
- Monthly -
For a Fast & FREE Mortgage Pre-Approval Apply Now
Apply Now
 Apply Now
Apply NowFeatures
Building and Construction
- Covered Spaces: 0.00
- Exterior Features: Sliding Doors
- Flooring: Ceramic Tile
- Living Area: 2056.00
- Roof: Shingle
School Information
- High School: Tohopekaliga High School
- Middle School: Parkway Middle
- School Elementary: Ventura Elem
Garage and Parking
- Garage Spaces: 2.00
- Open Parking Spaces: 0.00
Eco-Communities
- Water Source: Public
Utilities
- Carport Spaces: 0.00
- Cooling: Central Air
- Heating: Central
- Pets Allowed: No
- Sewer: Public Sewer
- Utilities: Public
Finance and Tax Information
- Home Owners Association Fee: 420.00
- Insurance Expense: 0.00
- Net Operating Income: 0.00
- Other Expense: 0.00
- Tax Year: 2023
Other Features
- Appliances: Dishwasher, Disposal, Dryer, Microwave, Range, Refrigerator, Washer
- Association Name: Artemis Lifestyles
- Association Phone: 407-705-2190
- Country: US
- Interior Features: Kitchen/Family Room Combo
- Legal Description: PEBBLE POINTE UNIT 2 PB 7 PGS 137-139 BLK 13 LOT 70
- Levels: One
- Area Major: 34743 - Kissimmee
- Occupant Type: Owner
- Parcel Number: 08-25-30-4686-0013-0700
- Style: Traditional
- Views: 104
- Zoning Code: ORS3
Similar Properties
Nearby Subdivisions
Amberley Park
Bridgewater
Bvl
Bvl Briarwood Village Tr 3
Bvl North Lake Village 2
Bvl Silver Park Villas 1
Bvl Silver Park Villas 2
Coralwood
Country Cove Villas
Cypress Lakes Ph 2
Cypress Lakes Ph 3
Cypress Lakes Ph 5
Eagle Bay Ph 4
Emerald Pointe
Heritage Lakes
Heritage Lakes Ph 2
Las Palmas Villas
Mallard Creek
Mallard Creek Ph 03
Mallard Creek Ph 3
Marisol
Marisol Ph 05
Marisol Ph 4
Monterey Village Ph 1
Morgan Point Ph 1
Other
Parsons Pond Ph 1
Pebble Pointe
Pebble Pointe 1
Pine Island Villas At Bvl
Quail Ridge Ph 1
Raintree Park Ph 2
Remington Pointe
Remington Pointe Ph 3
Remington Pointe Ph 4
Saratoga Park
Saratoga Park Ph 4b
Shannon Lakes Ph 3
Sheffield At Lakeside Estates
Shelby Place
Strafford Park Ph 1
Strafford Park Ph 3
Strafford Park Ph 4
Westlake Hammock
Contact Info

- Trudi Geniale, Broker
- Tropic Shores Realty
- Mobile: 619.578.1100
- Fax: 800.541.3688
- trudigen@live.com



