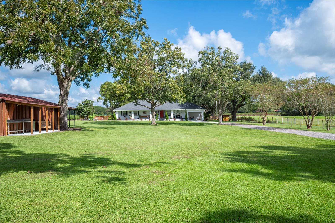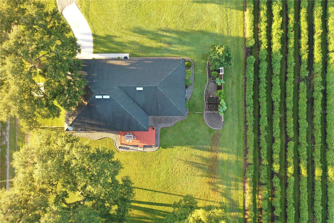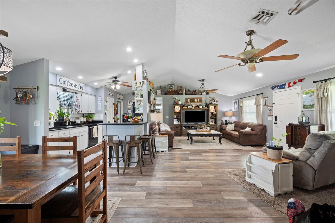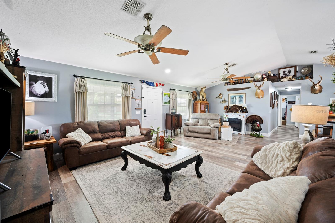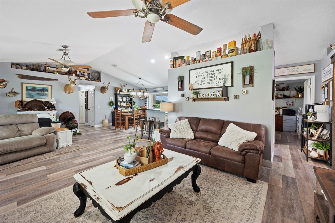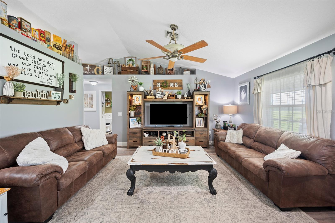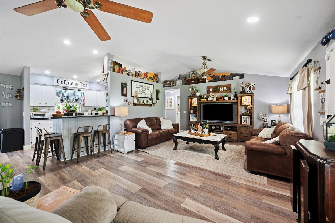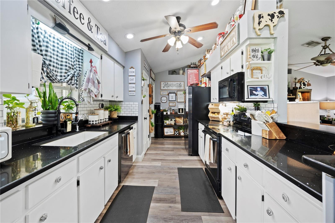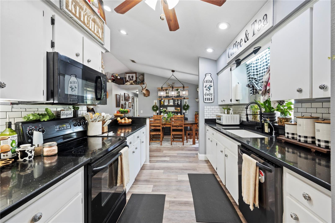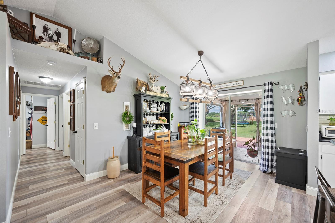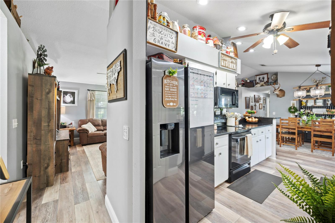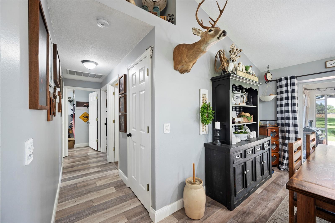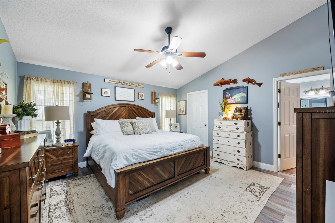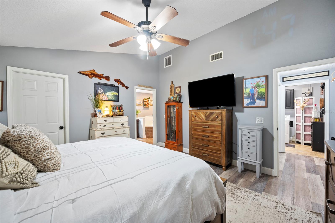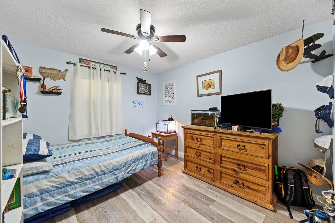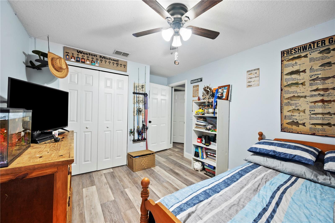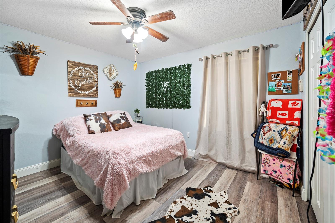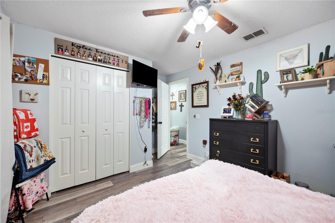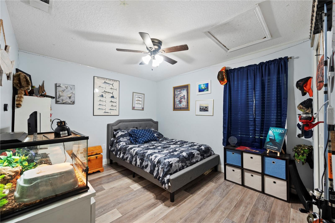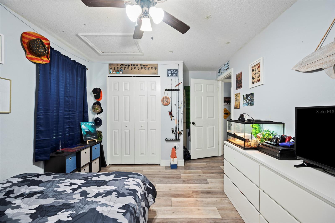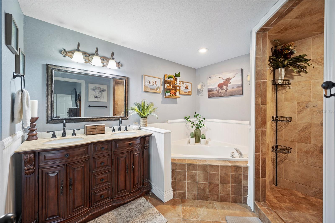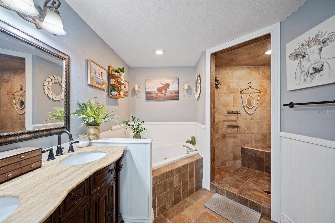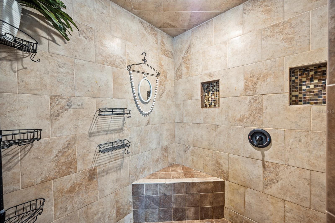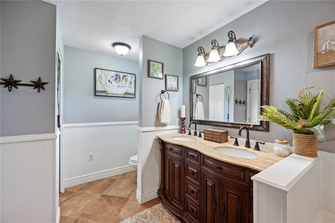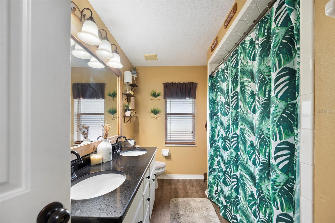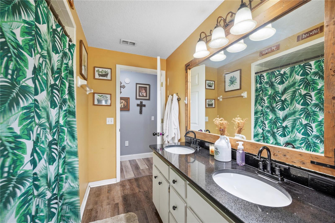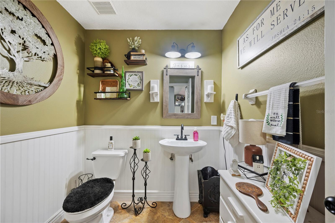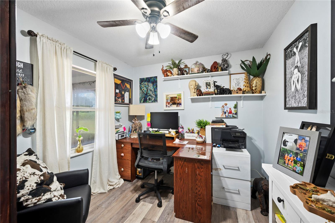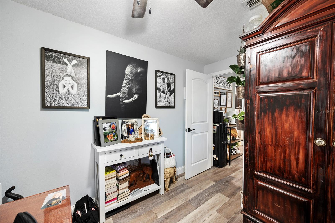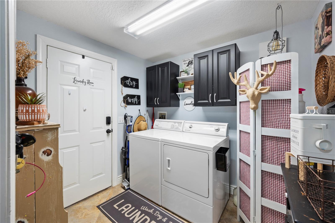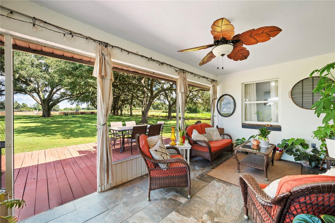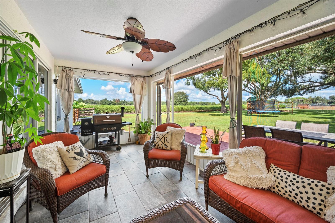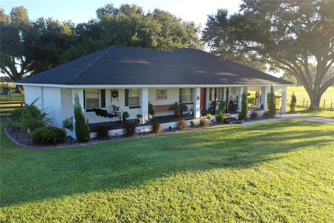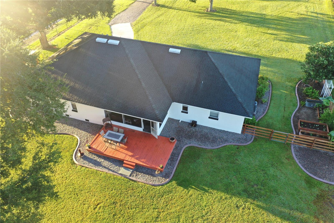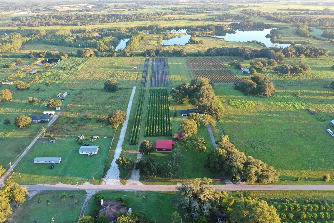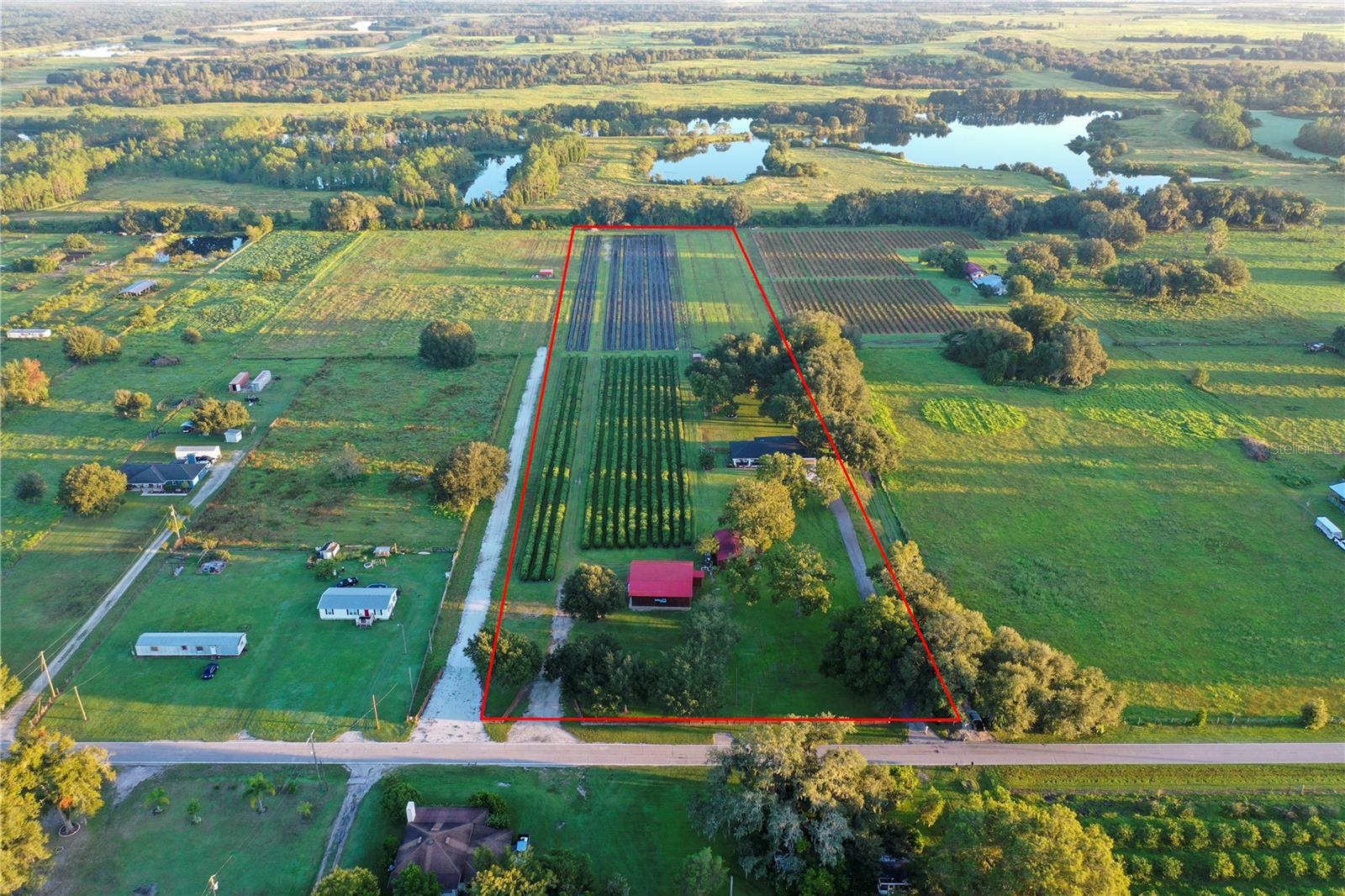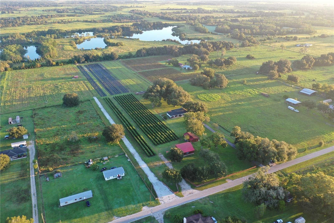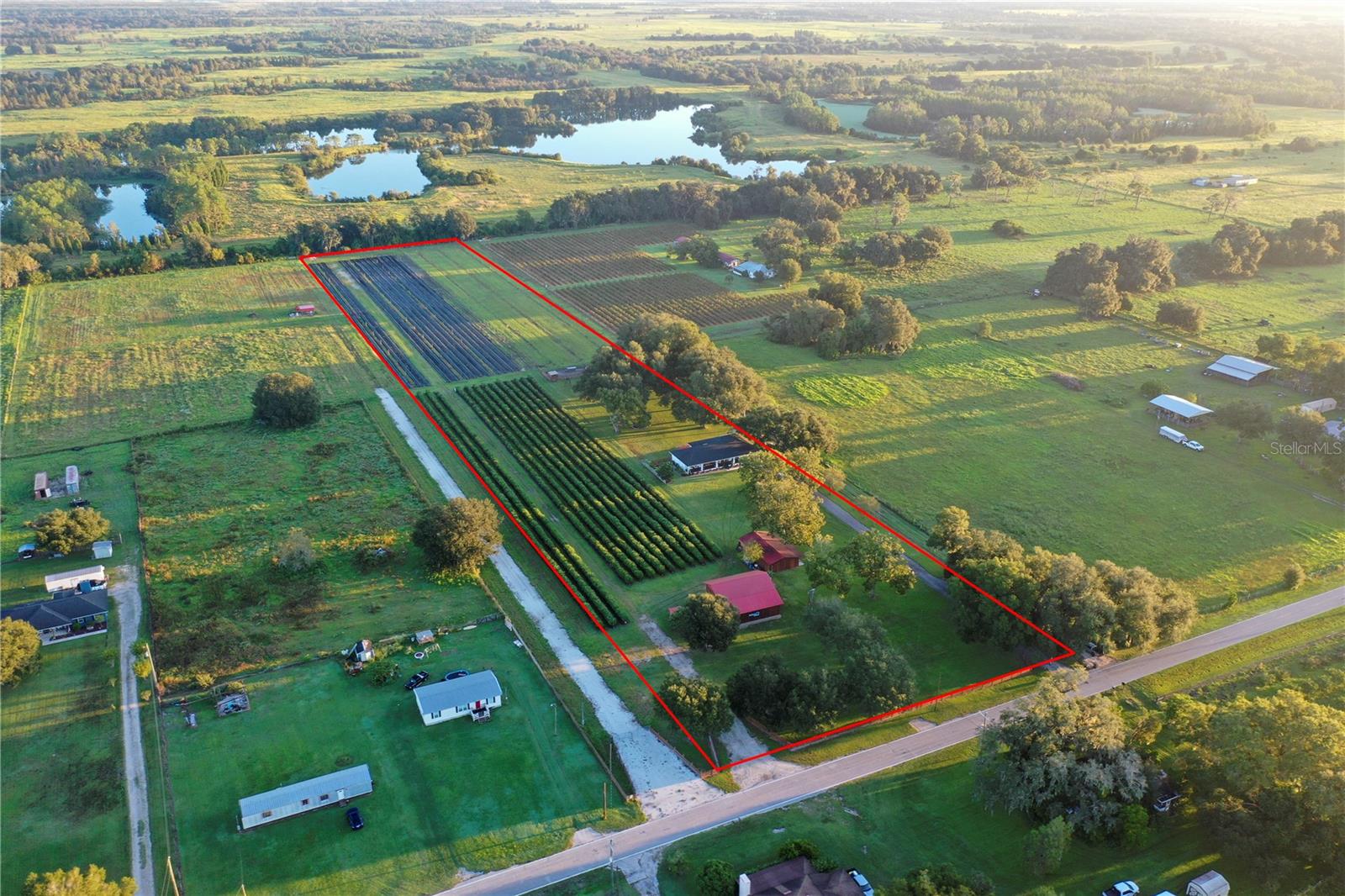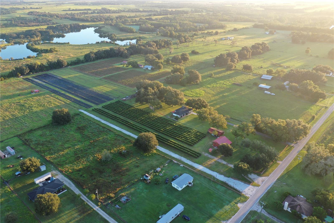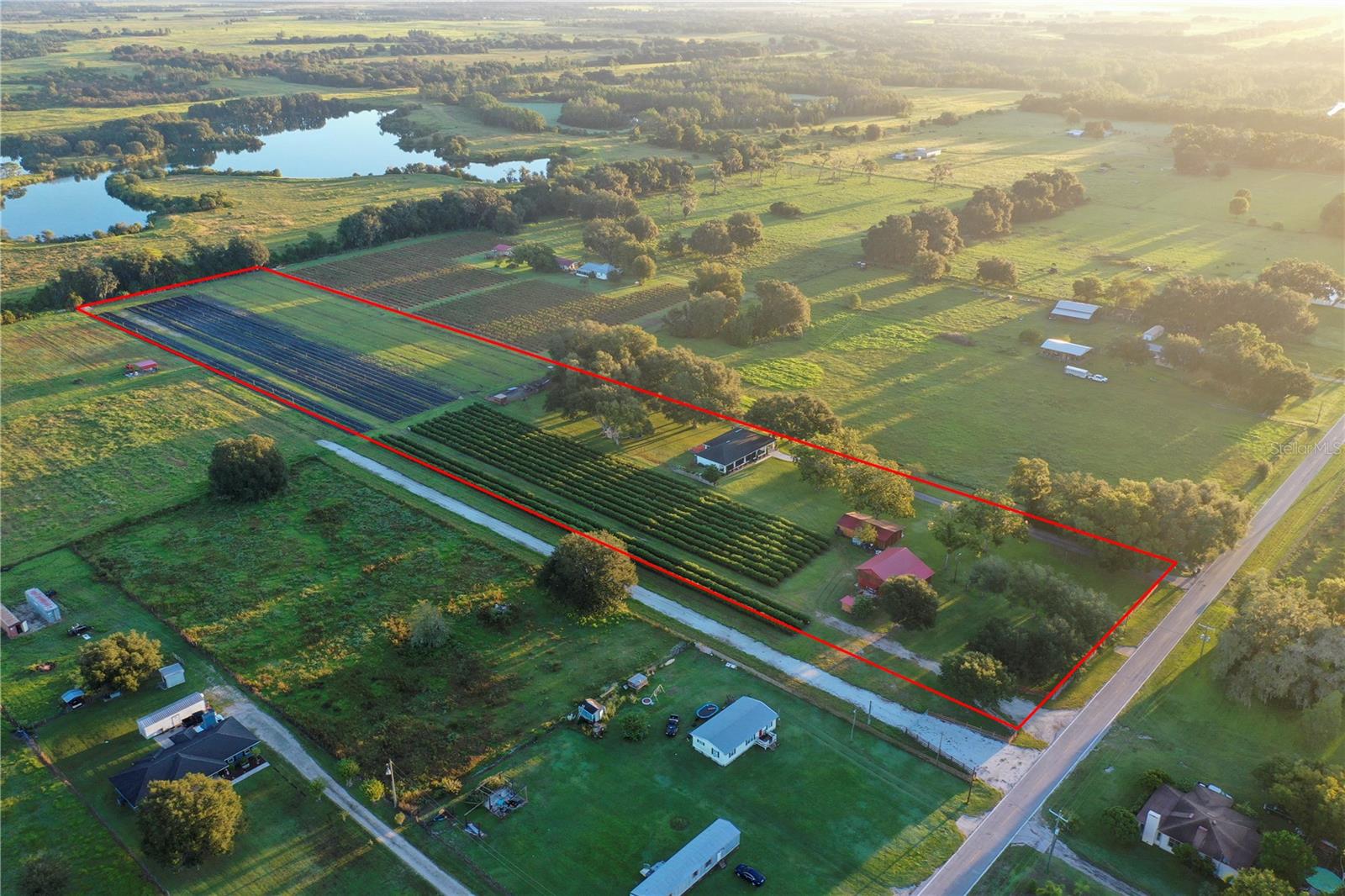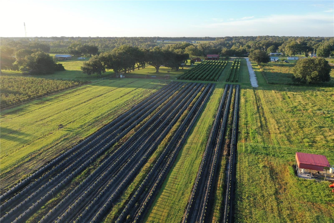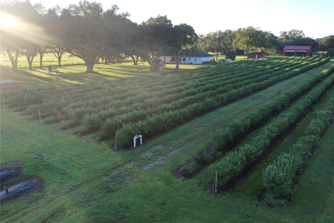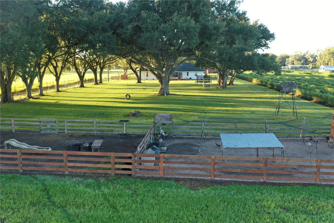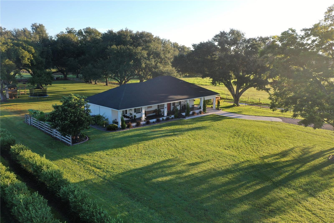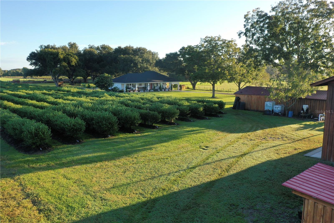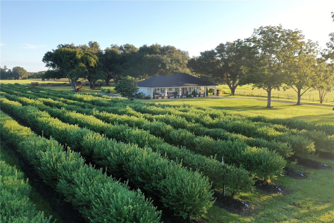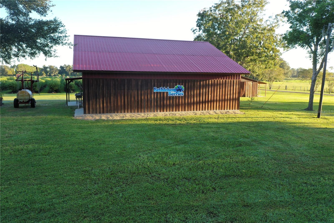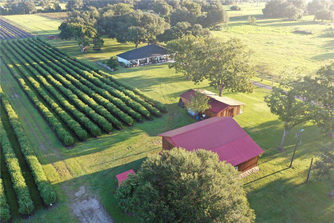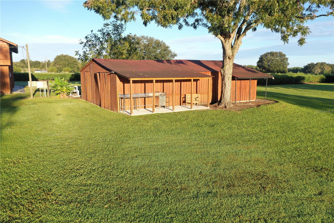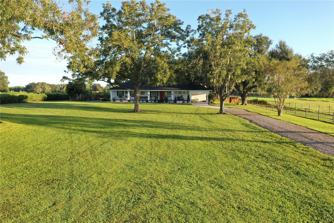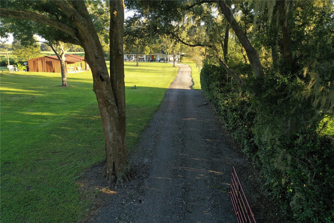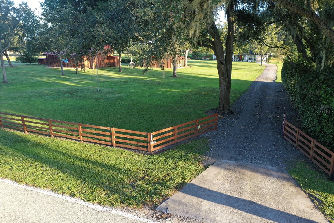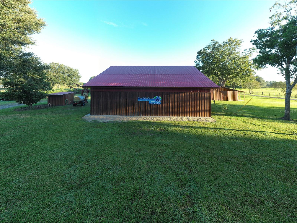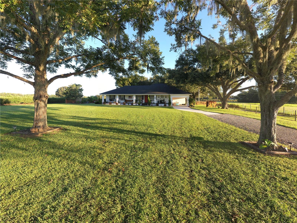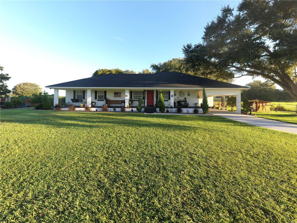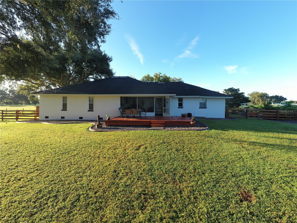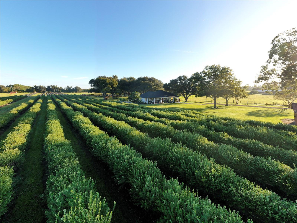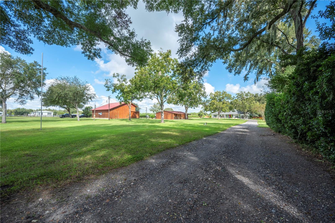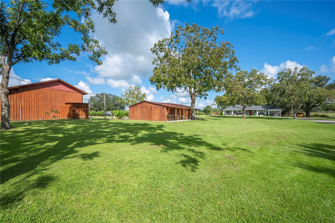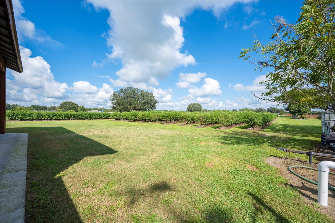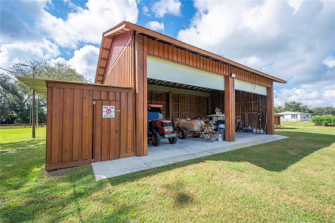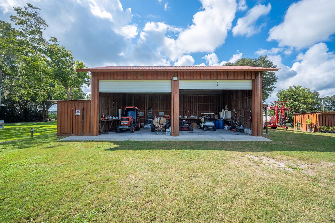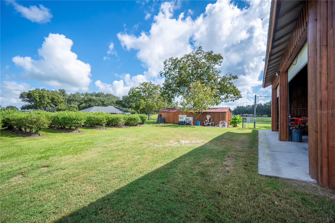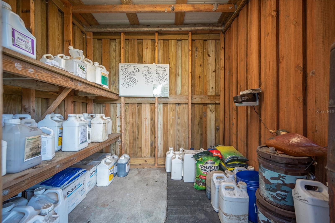6155 Bethlehem Road, MULBERRY, FL 33860
Property Photos
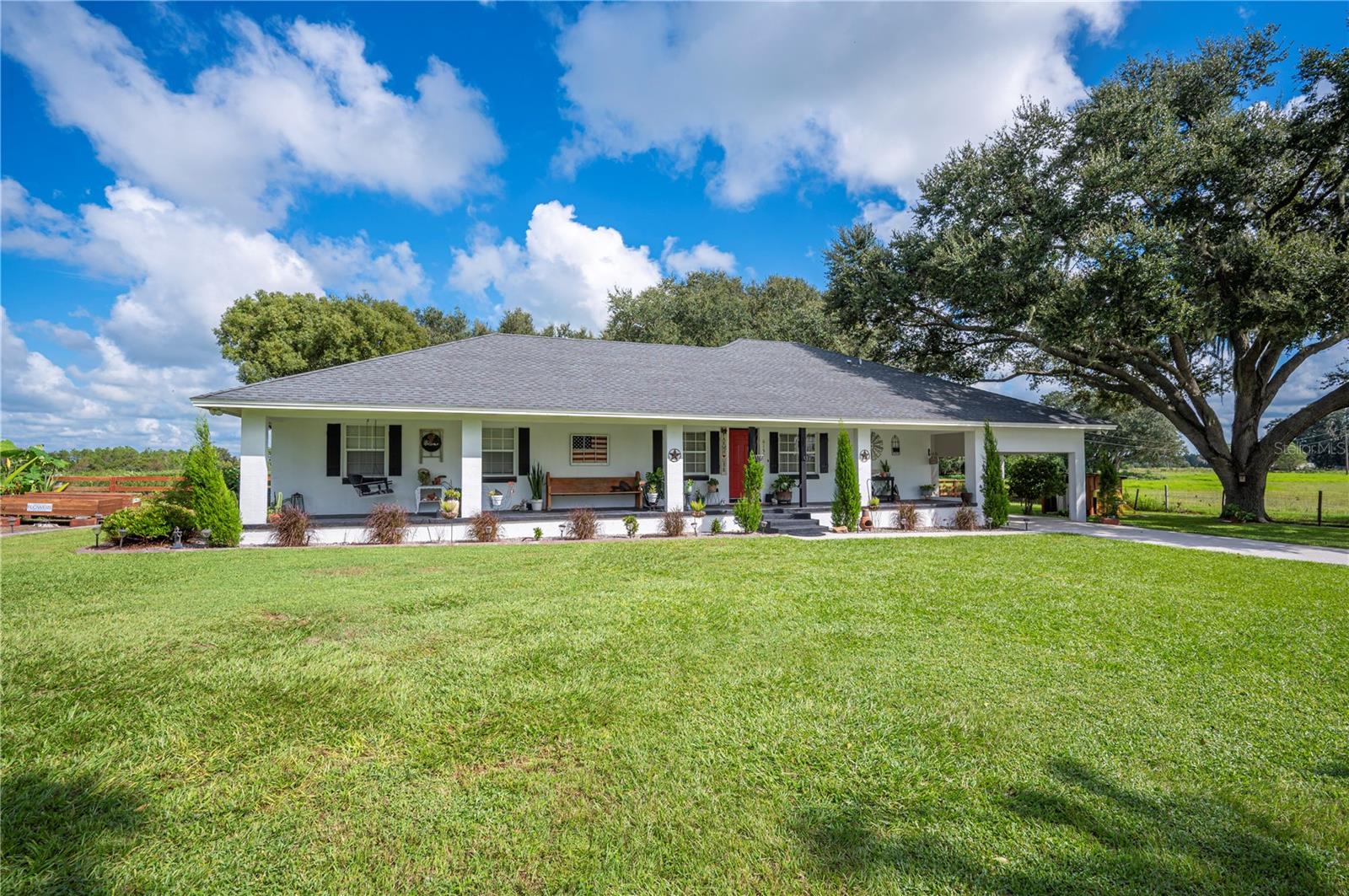
Would you like to sell your home before you purchase this one?
Priced at Only: $625,000
For more Information Call:
Address: 6155 Bethlehem Road, MULBERRY, FL 33860
Property Location and Similar Properties






- MLS#: L4948943 ( Residential )
- Street Address: 6155 Bethlehem Road
- Viewed: 184
- Price: $625,000
- Price sqft: $216
- Waterfront: No
- Year Built: 1997
- Bldg sqft: 2890
- Bedrooms: 4
- Total Baths: 3
- Full Baths: 2
- 1/2 Baths: 1
- Garage / Parking Spaces: 1
- Days On Market: 131
- Additional Information
- Geolocation: 27.7273 / -82.0429
- County: POLK
- City: MULBERRY
- Zipcode: 33860
- Elementary School: Kingsford Elem
- Middle School: Mulberry Middle
- High School: Mulberry High
- Provided by: REGAL REAL ESTATE LLC
- Contact: Tammy Storie
- 863-660-7927

- DMCA Notice
Description
Welcome to your dream home! This beautifully updated 4 bedroom, 2 1/2 bath home is nestled on 2 acres of land, perfect for those seeking a peaceful country lifestyle. Enjoy your mornings on the inviting front porch, overlooking a beautiful, private yard with large oak trees. The wildlife around is plentiful including whitetail deer! Sit on your back porch and enjoy the peaceful view. Inside, the home offers a modern farmhouse style, comfortable living space with spacious bedrooms and stylish finishes throughout. The home features a living room, dining room and kitchen with a breakfast bar. Split bedrooms add a bit of privacy for the primary suite. The ensuite has been remodeled with a beautiful custom walk in shower. Beyond the home, the property features a large barn that is 40x27 and provides plenty of storage and also has a fish cleaning station. Bring your horses, goats and chicken and enjoy the country life. Call for more information. Dont miss out on this exceptional property!
Description
Welcome to your dream home! This beautifully updated 4 bedroom, 2 1/2 bath home is nestled on 2 acres of land, perfect for those seeking a peaceful country lifestyle. Enjoy your mornings on the inviting front porch, overlooking a beautiful, private yard with large oak trees. The wildlife around is plentiful including whitetail deer! Sit on your back porch and enjoy the peaceful view. Inside, the home offers a modern farmhouse style, comfortable living space with spacious bedrooms and stylish finishes throughout. The home features a living room, dining room and kitchen with a breakfast bar. Split bedrooms add a bit of privacy for the primary suite. The ensuite has been remodeled with a beautiful custom walk in shower. Beyond the home, the property features a large barn that is 40x27 and provides plenty of storage and also has a fish cleaning station. Bring your horses, goats and chicken and enjoy the country life. Call for more information. Dont miss out on this exceptional property!
Payment Calculator
- Principal & Interest -
- Property Tax $
- Home Insurance $
- HOA Fees $
- Monthly -
For a Fast & FREE Mortgage Pre-Approval Apply Now
Apply Now
 Apply Now
Apply NowFeatures
Building and Construction
- Covered Spaces: 0.00
- Exterior Features: Garden, Irrigation System, Rain Gutters, Sliding Doors, Sprinkler Metered, Storage
- Fencing: Fenced
- Flooring: Ceramic Tile, Laminate
- Living Area: 1995.00
- Other Structures: Barn(s), Workshop
- Roof: Shingle
Land Information
- Lot Features: In County, Pasture, Paved, Zoned for Horses
School Information
- High School: Mulberry High
- Middle School: Mulberry Middle
- School Elementary: Kingsford Elem
Garage and Parking
- Garage Spaces: 0.00
- Open Parking Spaces: 0.00
- Parking Features: None
Eco-Communities
- Water Source: Well
Utilities
- Carport Spaces: 1.00
- Cooling: Central Air
- Heating: Central, Electric
- Pets Allowed: Yes
- Sewer: Septic Tank
- Utilities: BB/HS Internet Available, Electricity Connected, Sprinkler Well
Finance and Tax Information
- Home Owners Association Fee: 0.00
- Insurance Expense: 0.00
- Net Operating Income: 0.00
- Other Expense: 0.00
- Tax Year: 2024
Other Features
- Appliances: Dishwasher, Electric Water Heater, Microwave, Range, Refrigerator
- Country: US
- Interior Features: Ceiling Fans(s), High Ceilings, Living Room/Dining Room Combo, Split Bedroom
- Legal Description: E1/2 OF SE1/4 OF SW1/4 OF NE1/4 LESS BEG SW COR RUN N 665.01 FT E 199.98 FT S 530.08 FT W 62 FT S 135 FT W 135 FT TO POB & LESS R/W
- Levels: One
- Area Major: 33860 - Mulberry
- Occupant Type: Owner
- Parcel Number: 23-32-06-000000-014040
- Style: Traditional
- Views: 184
Nearby Subdivisions
410340410340
Belmont Park
Bridgeport Lakes
Bridgeport Lakes Ph 1
Bridgeport Lakes Ph 3
Bridgeport Lakes Ph Two
Canterwood
Creekside
Crigler L N Add
Enclave At Imperial Lakes
Fairway Oaks
Festival Pointe At Sundance Ph
Haynsworth Heights
Heritage Park
Imperialakes Ph 01
Imperialakes Ph 02
Imperialakes Ph 1
Imperialakes Ph 2
Imperialakes Ph 2 Sec 1
Imperialakes Ph One
Kirkland Leon M Sub
Mulberry Heights
None
Norriswood
Oak Landing
Park Ridge At Sundance
Payne Devanes Add
Pine Lake Sub
Pinedale Sub
Pipkins L N Add
Preserve At Sundance Ph 01
Preserve At Sundance Ph 02
Preserve At Sundance Phase 1
Reserve At Fairway Oaks
Sundance Fields
Sundance Village 01 Ph 02
Turner Oaks
Turner Park Homes Sub
Victoria By The Lakes
Contact Info

- Trudi Geniale, Broker
- Tropic Shores Realty
- Mobile: 619.578.1100
- Fax: 800.541.3688
- trudigen@live.com



