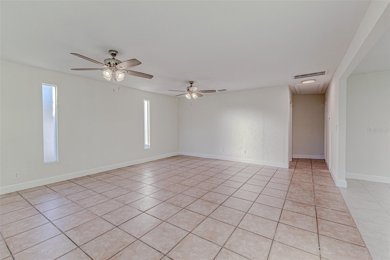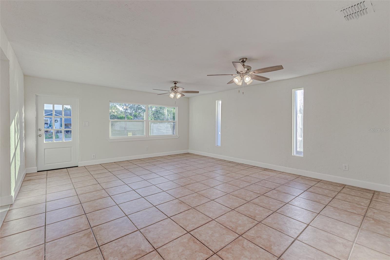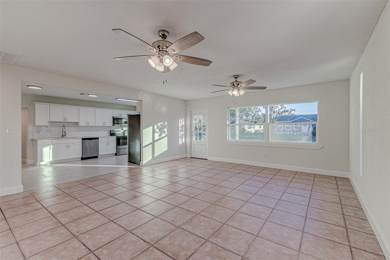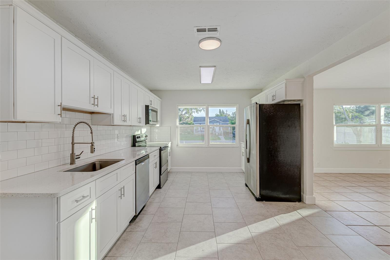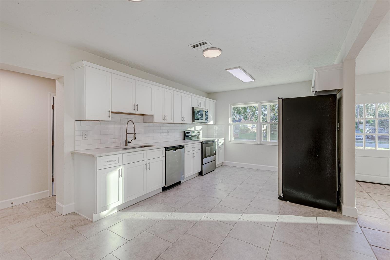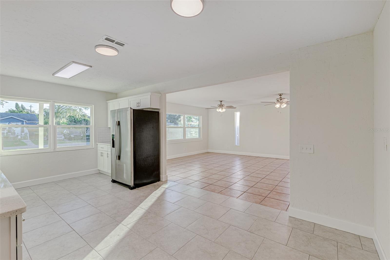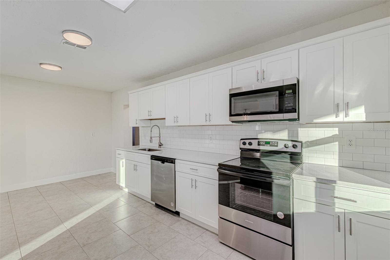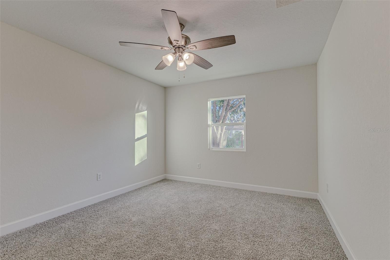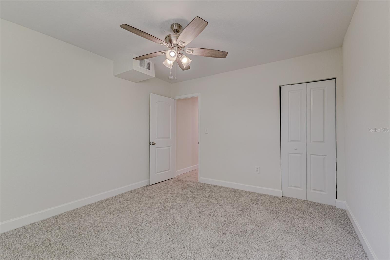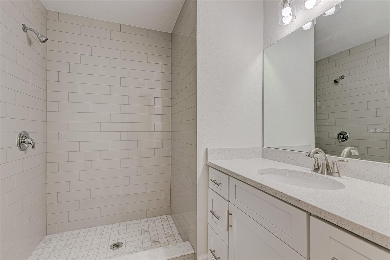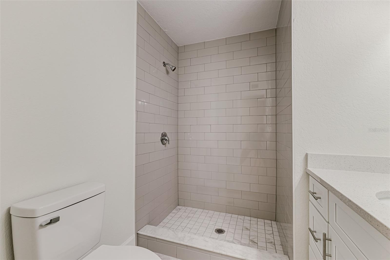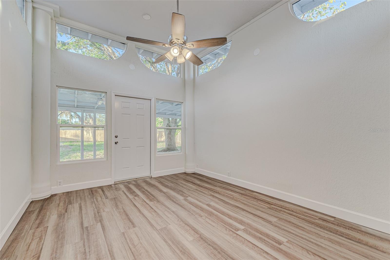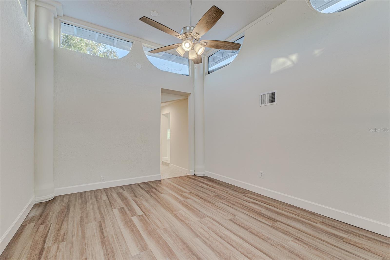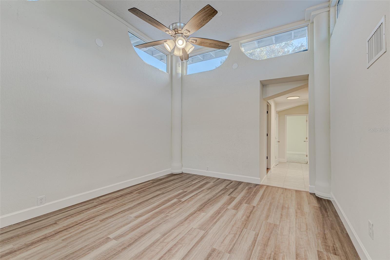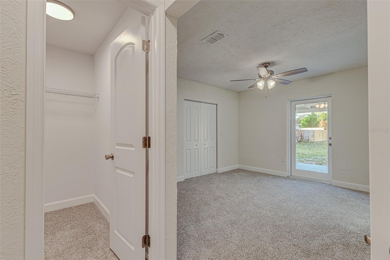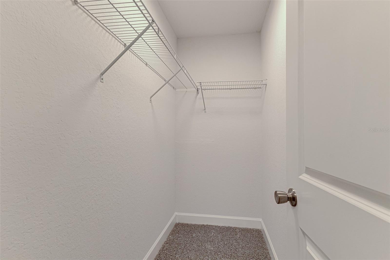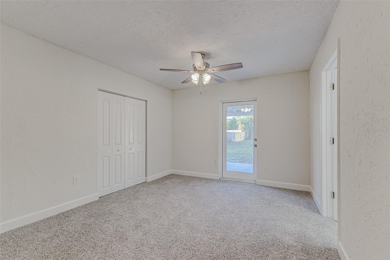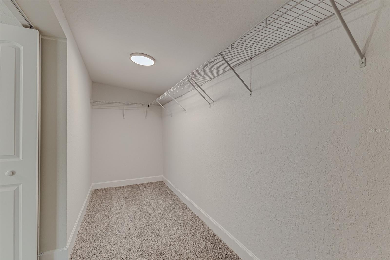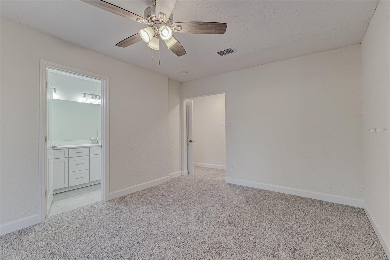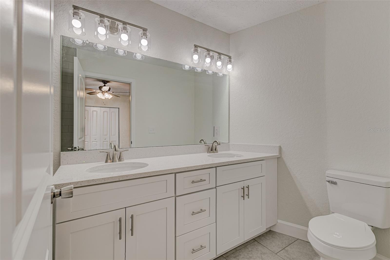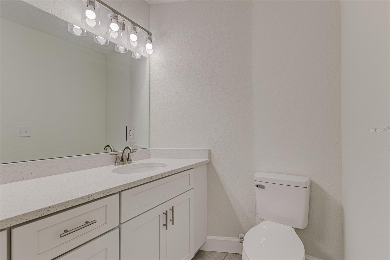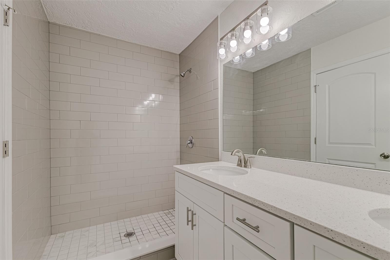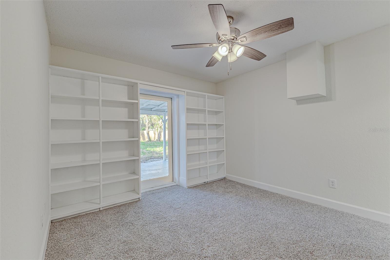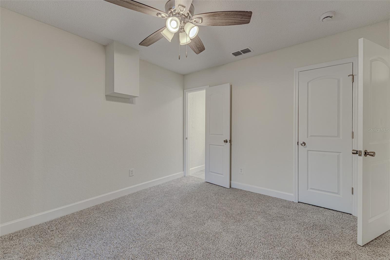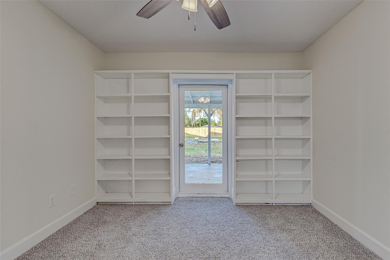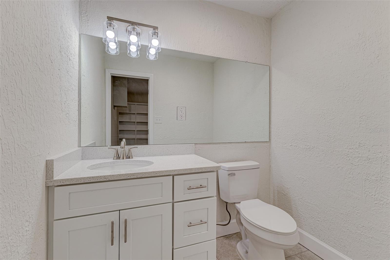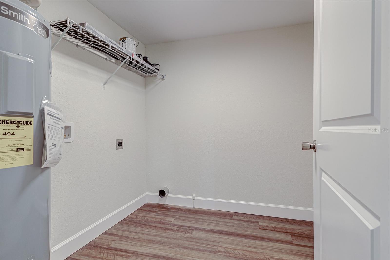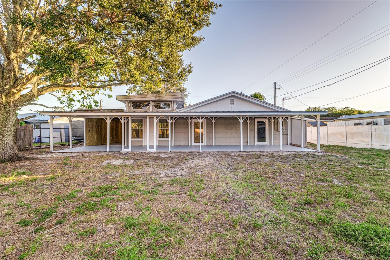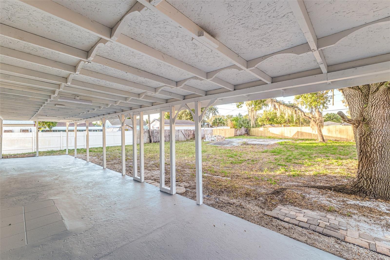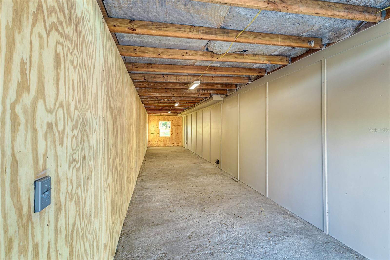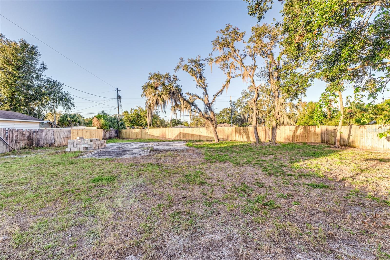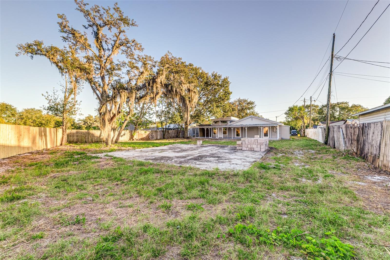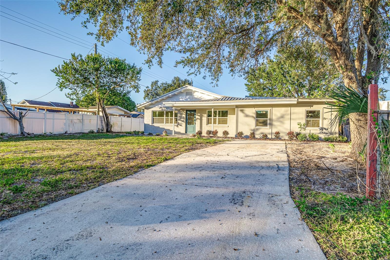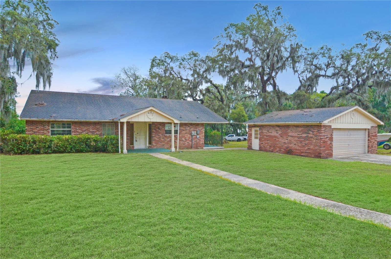140 Elaine Drive, AUBURNDALE, FL 33823
Property Photos
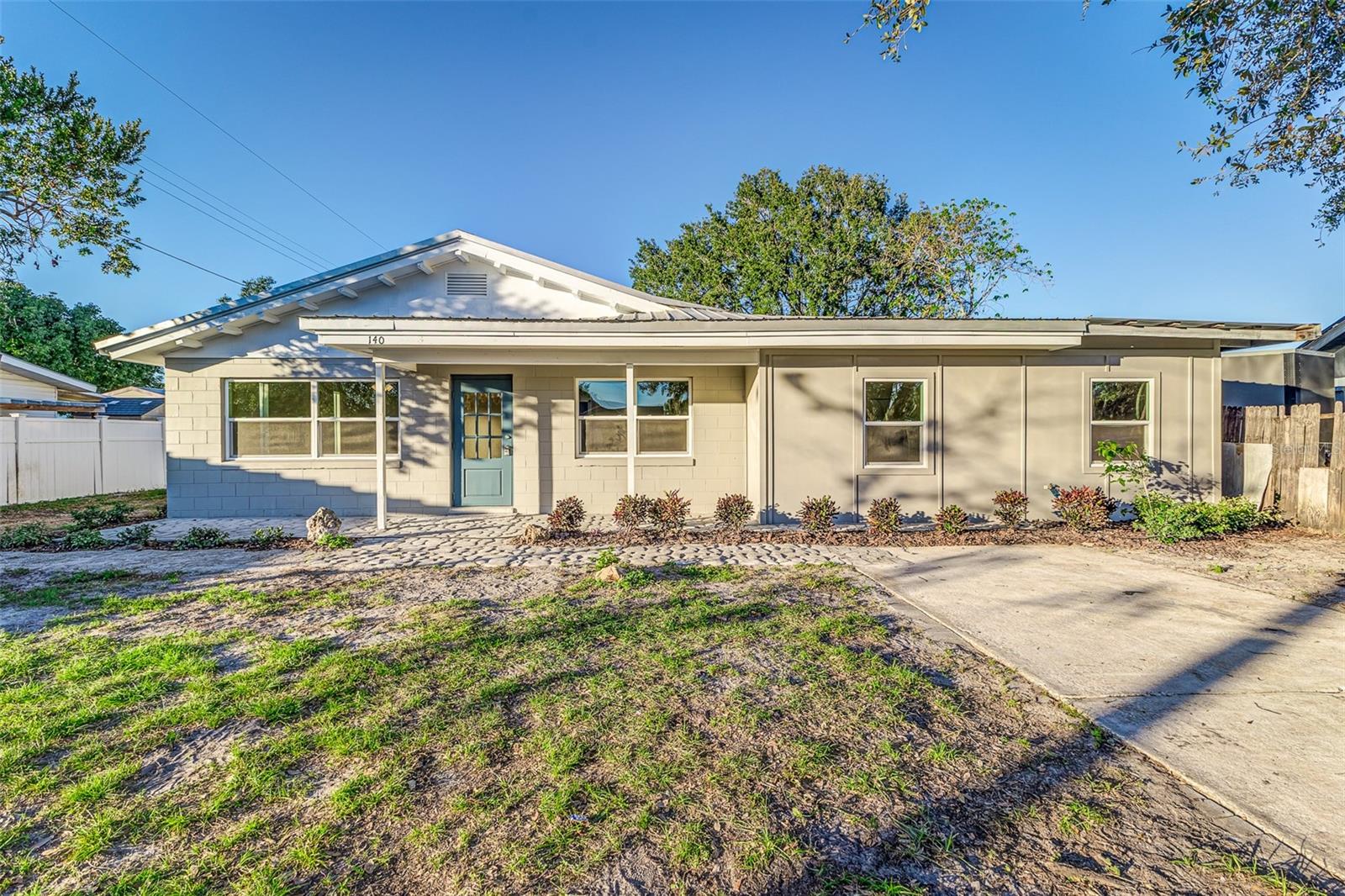
Would you like to sell your home before you purchase this one?
Priced at Only: $299,950
For more Information Call:
Address: 140 Elaine Drive, AUBURNDALE, FL 33823
Property Location and Similar Properties
- MLS#: L4949077 ( Residential )
- Street Address: 140 Elaine Drive
- Viewed: 2
- Price: $299,950
- Price sqft: $106
- Waterfront: No
- Year Built: 1972
- Bldg sqft: 2830
- Bedrooms: 3
- Total Baths: 3
- Full Baths: 2
- 1/2 Baths: 1
- Days On Market: 48
- Additional Information
- Geolocation: 28.0729 / -81.8117
- County: POLK
- City: AUBURNDALE
- Zipcode: 33823
- Provided by: PORCHLIGHT HOMES LLC
- Contact: Angie Reynolds
- 863-529-3369

- DMCA Notice
-
DescriptionJust blocks away from Lake Ariana and Lake Lena, this Auburndale home has been newly renovated and is move in ready! A large, open family room welcomes you to this home and is adjacent to the brand new kitchen. Fully updated, the kitchen boasts stainless steel appliances, quartz countertops, and all new cabinets, with room for a breakfast nook or dining table. The laundry room is located off the kitchen, out of the way but conveniently close! Each bedroom has been updated with new ceiling fans and new carpet, and the primary bedroom features two walk in closets and en suite bathroom with a double vanity. One of the bedrooms boasts built in bookcases and a private entrance from the back porch. This home also features a large bonus room with tall ceilings, perfect for a home office, playroom, or gym! The interior has also been renovated with a brand new A/C, new windows, and new electric water heater. Enjoy the large, covered back porch (984 sqft), spacious fenced in yard, and huge additional storage room the exterior of this home has to offer. There is also a detached patio that could be used as a space to grill out, play sports, and more! The front of the home also offers a covered porch, driveway and cobblestone sidewalk, and has been updated with fresh paint and new landscaping.
Payment Calculator
- Principal & Interest -
- Property Tax $
- Home Insurance $
- HOA Fees $
- Monthly -
Features
Building and Construction
- Covered Spaces: 0.00
- Exterior Features: Other
- Fencing: Wood
- Flooring: Carpet, Luxury Vinyl, Tile
- Living Area: 1757.00
- Roof: Metal
Garage and Parking
- Garage Spaces: 0.00
Eco-Communities
- Water Source: Public
Utilities
- Carport Spaces: 0.00
- Cooling: Central Air
- Heating: Central
- Sewer: Public Sewer
- Utilities: Electricity Connected, Public, Sewer Connected, Water Connected
Finance and Tax Information
- Home Owners Association Fee: 0.00
- Net Operating Income: 0.00
- Tax Year: 2024
Other Features
- Appliances: Dishwasher, Microwave, Range, Refrigerator
- Country: US
- Interior Features: Ceiling Fans(s), High Ceilings, Stone Counters, Walk-In Closet(s)
- Legal Description: LENA VISTA SUB PB 13 PG 42 & 42A S3/4/9 T28 R25 BLK 3 LOTS 5 & 6 DESC AS BEG NW COR LOT 5 RUN SELY 111 FT SLY 159.48 FT WLY 62.28 FT TO SW COR LOT 5 NLY 218.96 FT TO POB
- Levels: One
- Area Major: 33823 - Auburndale
- Occupant Type: Vacant
- Parcel Number: 25-28-04-319001-003051
- Possession: Close of Escrow
- Zoning Code: R-2
Similar Properties
Nearby Subdivisions
Alberta Park Annex Rep
Alberta Park Sub
Amber Estates Phase Two
Arietta Palms
Atlantic Heights Rep Pt
Auburn Grove Ph I
Auburn Grove Phase I
Auburn Oaks Ph 02
Auburn Preserve
Auburndale Heights
Auburndale Lakeside Park
Auburndale Manor
Azalea Park
Bennetts Resub
Bentley North
Bentley Oaks
Bergen Pointe Estates Ph 02
Berkely Rdg Ph 2
Berkley Rdg Ph 03
Berkley Rdg Ph 03 Berkley Rid
Berkley Rdg Ph 2
Berkley Reserve Rep
Brookland Park
Cadence Crossing
Carlsbad Heights
Cascara
Classic View Estates
Diamond Ridge
Diamond Ridge 02
Doves View
Enclave At Lake Arietta
Enclave At Lake Myrtle
Enclave Lake Myrtle
Enclavelk Myrtle
Estates Auburndale
Estates Auburndale Ph 02
Estates Of Auburndale Phase 2
Estatesauburndale
Estatesauburndale Ph 02
Evyln Heights
Fair Haven Estates
First Add
Godfrey Manor
Grove Estates 1st Add
Grove Estates Second Add
Hattie Pointe
Helms John C Al
Hickory Ranch
Hillgrove Subdivision
Hills Arietta
Interlochen Sub
Johnson Heights
Keystone Hills
Kirkland Lake Estates
Lake Arietta Reserve
Lake Tennessee Country Estates
Lake Van Sub
Lake Whistler Estates
Magnolia Estates
Mattie Pointe
Midway Gardens
Midway Sub
Noxons Sub
Oak Crossing Ph 01
Paddock Place
Prestown Sub
Reserve At Van Oaks
Rexanne Sub
Shaddock Estates
Shadow Lawn
Smith J L Sub
St Neots Sub
Summerlake Estates
Sun Acres
Sun Acres Un 1
Sun Acres Un 3
Triple Lake Sub
Van Lakes
Water Ridge Sub
Water Ridge Subdivision
Watercrest Estates
Whispering Pines Sub
Whistler Woods
Wihala Add

- Trudi Geniale, Broker
- Tropic Shores Realty
- Mobile: 619.578.1100
- Fax: 800.541.3688
- trudigen@live.com


