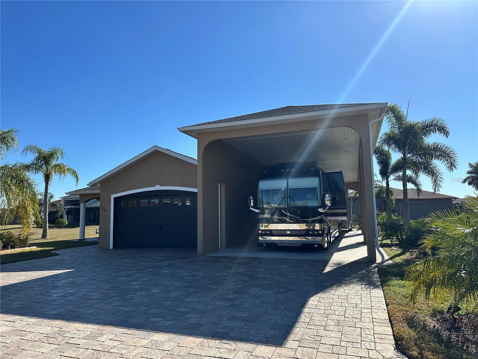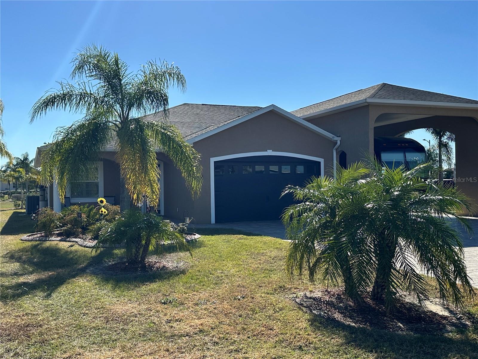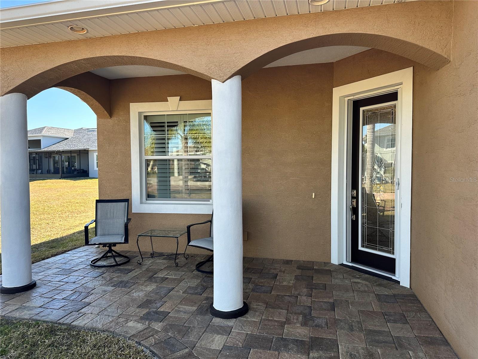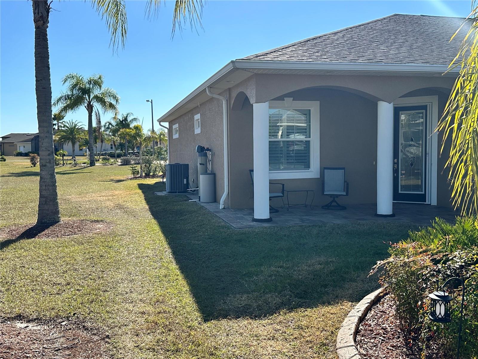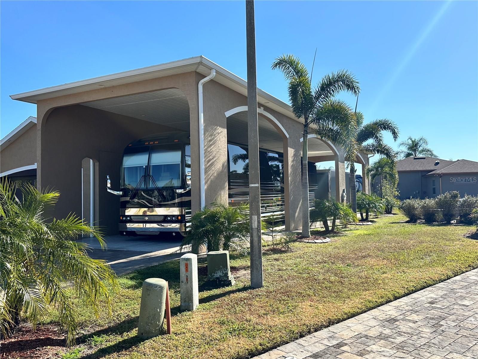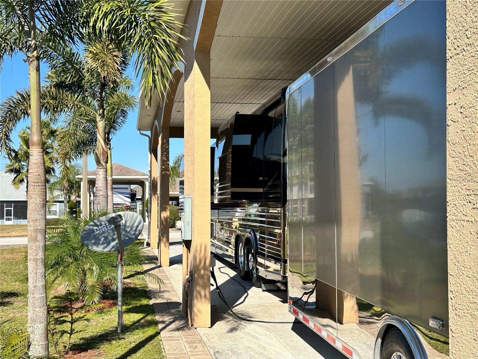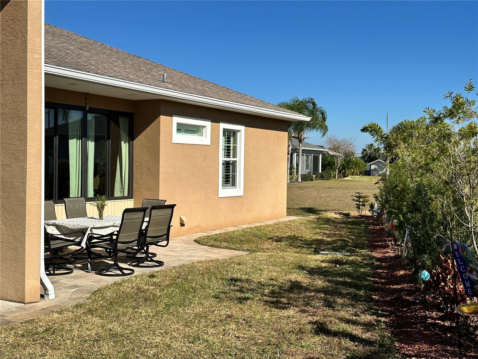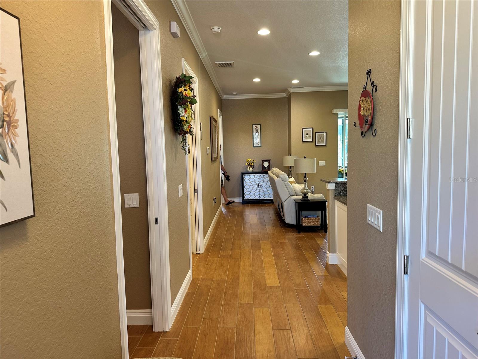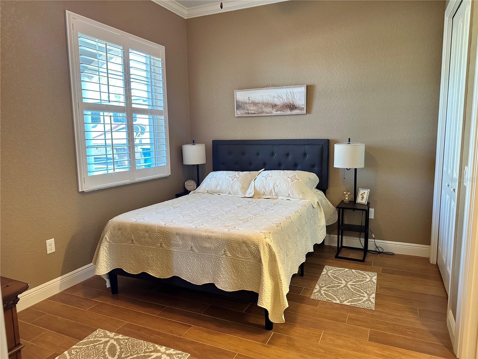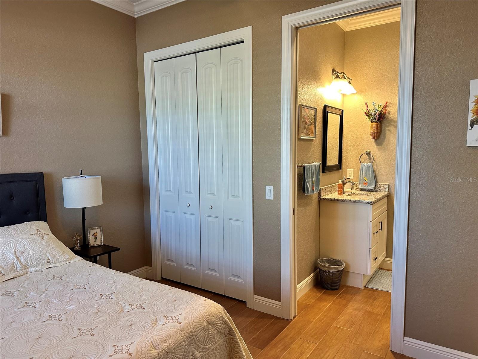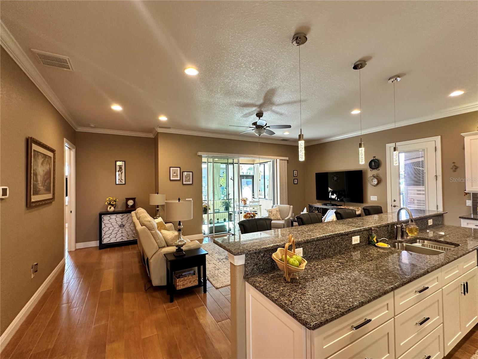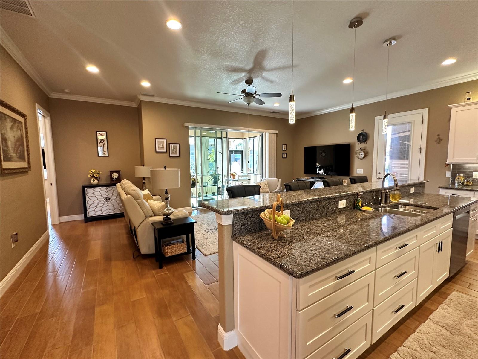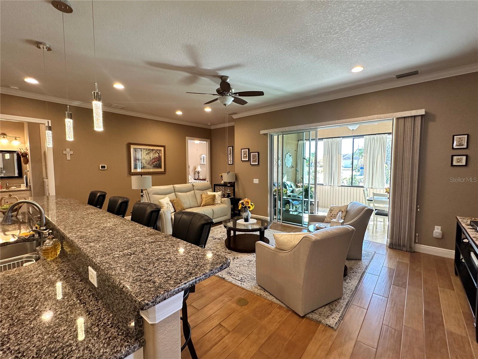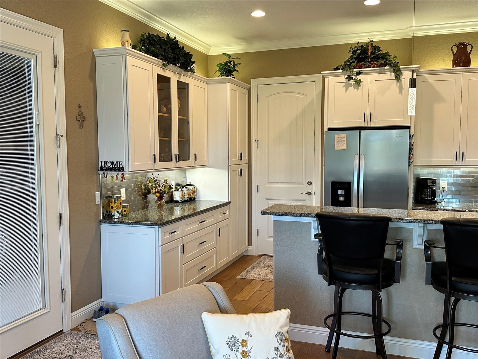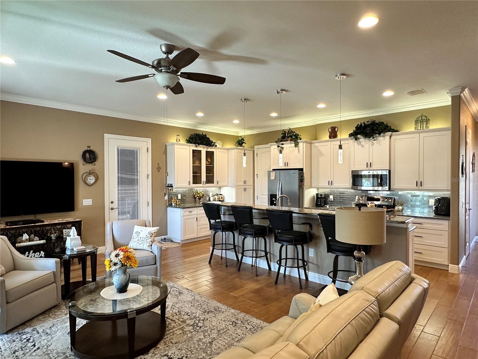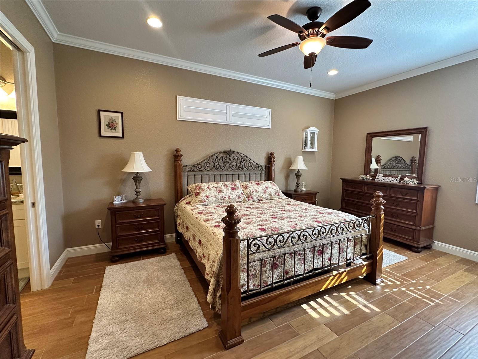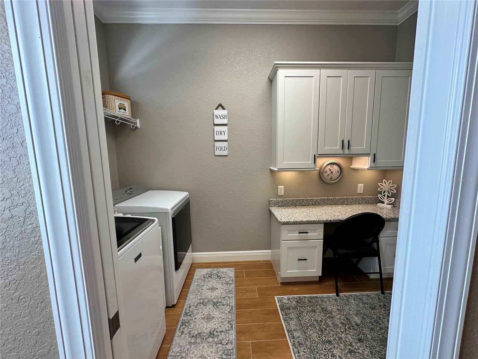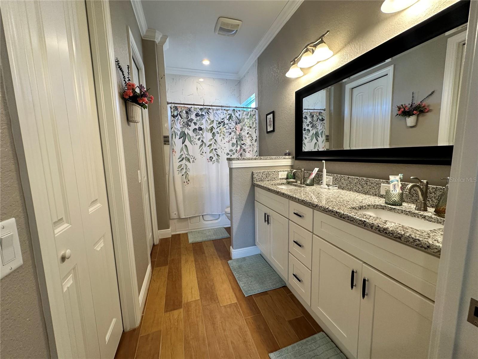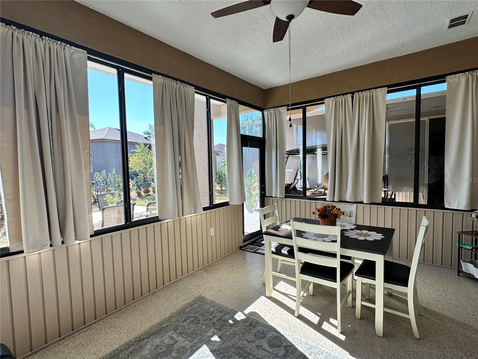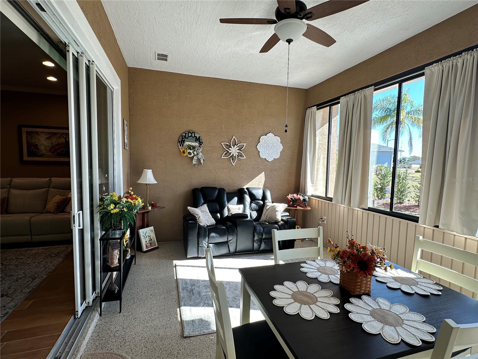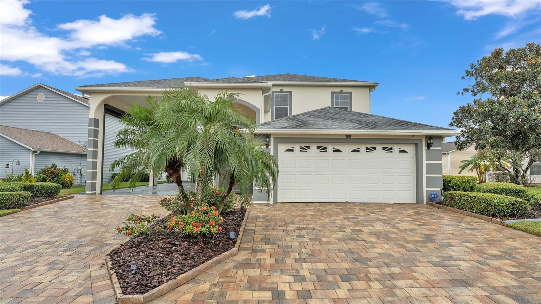708 Teaberry Trail, POLK CITY, FL 33868
Property Photos
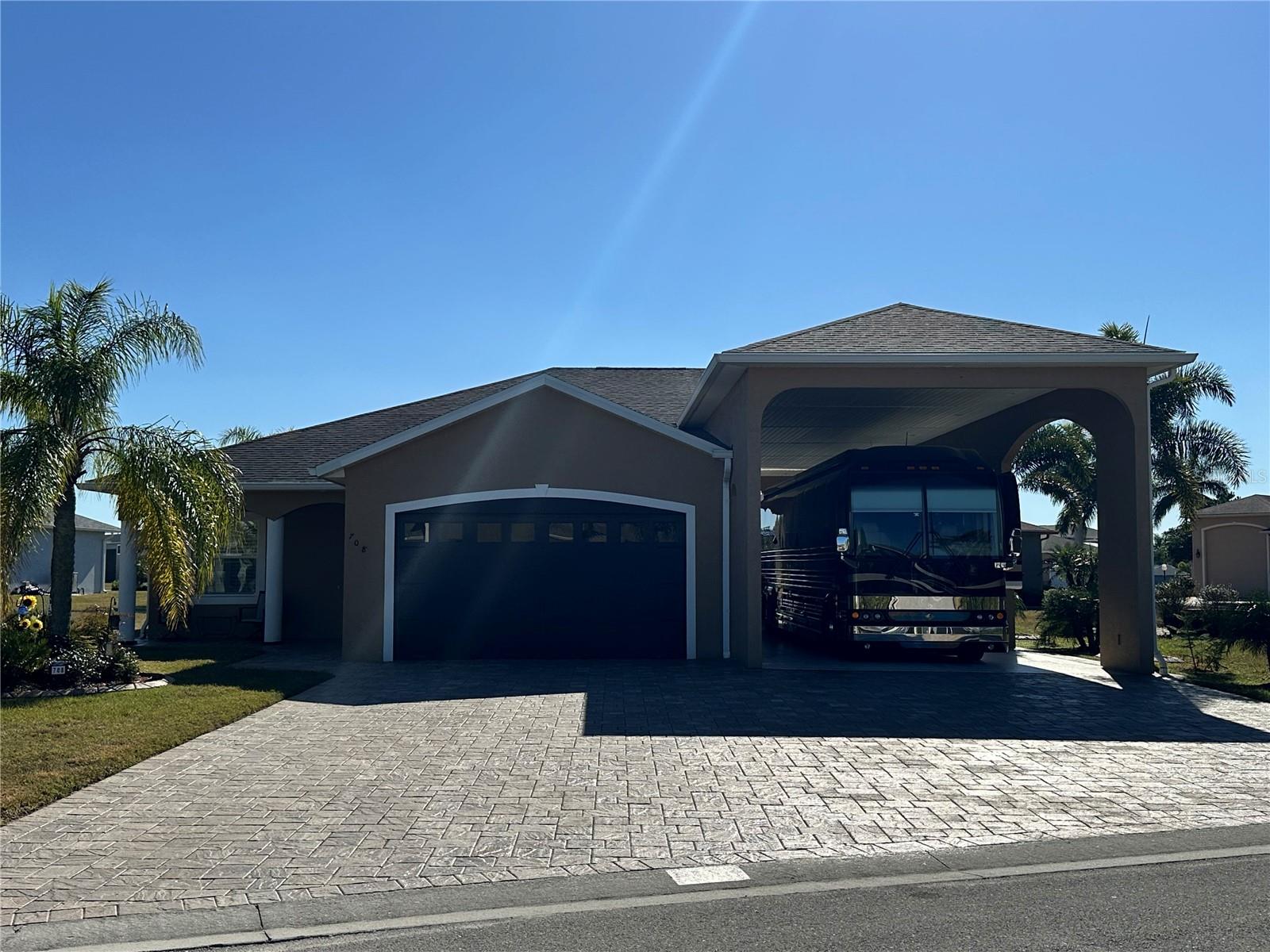
Would you like to sell your home before you purchase this one?
Priced at Only: $537,000
For more Information Call:
Address: 708 Teaberry Trail, POLK CITY, FL 33868
Property Location and Similar Properties






- MLS#: L4950346 ( Residential )
- Street Address: 708 Teaberry Trail
- Viewed: 51
- Price: $537,000
- Price sqft: $135
- Waterfront: No
- Year Built: 2015
- Bldg sqft: 3965
- Bedrooms: 2
- Total Baths: 2
- Full Baths: 2
- Garage / Parking Spaces: 2
- Days On Market: 61
- Additional Information
- Geolocation: 28.1675 / -81.838
- County: POLK
- City: POLK CITY
- Zipcode: 33868
- Subdivision: Mt Olive Shores North Add 04
- Provided by: MOSN REALTY
- Contact: Christine Stull
- 863-984-2880

- DMCA Notice
Description
Welcome Home to this beautiful, move in ready property. Located in the sought after community of Mt. Olive Shores North a 55+ RV Port home community. This home is a lovely 2 bedroom 2 bathroom with multiple upgrades. The living room and kitchen are one big open floor plan with tile floors resembling woodgrain. There is an extra Lanai area that has been converted to have heat and air so it enhances the space. The second bedroom has a private door to the bathroom for convenience. The primary bedroom has an extra room for laundry and a small office. The primary bathroom has a walk in closet, double sinks, linen storage and a walk in tub. The RV port measures an impressive 80' long by 18' wide and also a 2 car garage. This home is being offered fully furnished so don't wait to schedule an appointment today.
Description
Welcome Home to this beautiful, move in ready property. Located in the sought after community of Mt. Olive Shores North a 55+ RV Port home community. This home is a lovely 2 bedroom 2 bathroom with multiple upgrades. The living room and kitchen are one big open floor plan with tile floors resembling woodgrain. There is an extra Lanai area that has been converted to have heat and air so it enhances the space. The second bedroom has a private door to the bathroom for convenience. The primary bedroom has an extra room for laundry and a small office. The primary bathroom has a walk in closet, double sinks, linen storage and a walk in tub. The RV port measures an impressive 80' long by 18' wide and also a 2 car garage. This home is being offered fully furnished so don't wait to schedule an appointment today.
Payment Calculator
- Principal & Interest -
- Property Tax $
- Home Insurance $
- HOA Fees $
- Monthly -
For a Fast & FREE Mortgage Pre-Approval Apply Now
Apply Now
 Apply Now
Apply NowFeatures
Building and Construction
- Covered Spaces: 0.00
- Exterior Features: Lighting, Sliding Doors
- Flooring: Carpet, Ceramic Tile
- Living Area: 1550.00
- Roof: Shingle
Garage and Parking
- Garage Spaces: 2.00
- Open Parking Spaces: 0.00
Eco-Communities
- Water Source: Public
Utilities
- Carport Spaces: 0.00
- Cooling: Central Air
- Heating: Central
- Pets Allowed: Yes
- Sewer: Public Sewer
- Utilities: Electricity Connected, Sewer Connected, Underground Utilities, Water Connected
Amenities
- Association Amenities: Clubhouse, Fence Restrictions, Fitness Center, Gated, Pickleball Court(s), Pool, Security, Shuffleboard Court, Spa/Hot Tub, Storage, Vehicle Restrictions
Finance and Tax Information
- Home Owners Association Fee Includes: Guard - 24 Hour, Maintenance Grounds, Security
- Home Owners Association Fee: 1850.00
- Insurance Expense: 0.00
- Net Operating Income: 0.00
- Other Expense: 0.00
- Tax Year: 2024
Other Features
- Appliances: Dishwasher, Dryer, Microwave, Range, Refrigerator, Washer, Water Softener
- Association Name: Crystal Tomlin
- Association Phone: 863-874-4060
- Country: US
- Interior Features: Ceiling Fans(s), Eat-in Kitchen, Open Floorplan, Thermostat, Walk-In Closet(s)
- Legal Description: MT OLIVE SHORES NORTH FOURTH ADDITION PB 140 PGS 12-16 LOT 354
- Levels: One
- Area Major: 33868 - Polk City
- Occupant Type: Owner
- Parcel Number: 25-27-05-298332-003540
- Possession: Close of Escrow
- Views: 51
Similar Properties
Nearby Subdivisions
Auburn Cove
Auburn Cove Ph 2 3
Bay Lake Residence
Country Trails Ph 04
Fountain Park
Fountain Park Ph 01
Fountain Park Ph 3
Fountain Pkph 2
Marker Acres
Mount Olive Heights
Mount Olive Shores North
Mount Olive Shores North Add 0
Mt Olive Shores North
Mt Olive Shores North 4th Add
Mt Olive Shores North Add 01
Mt Olive Shores North Add 02
Mt Olive Shores North Add 04
Mt Olive Shores North Fourth A
None
Orlando Pines
Orlando Pines A49 Un Iii
Orlando Pines Un 3
Paradise Country Estates
Polk City
Sandy Pointe
Contact Info

- Trudi Geniale, Broker
- Tropic Shores Realty
- Mobile: 619.578.1100
- Fax: 800.541.3688
- trudigen@live.com



