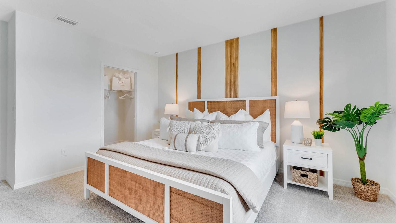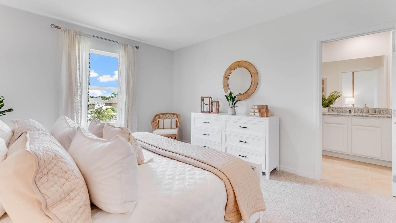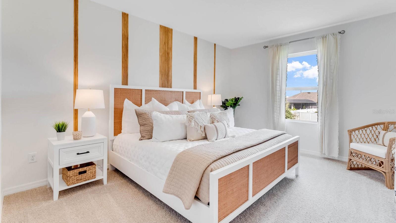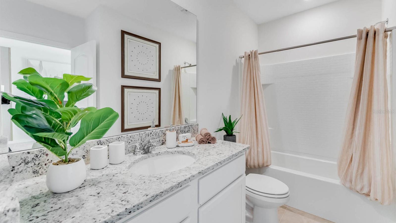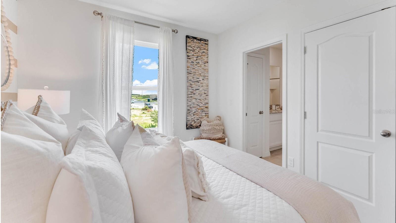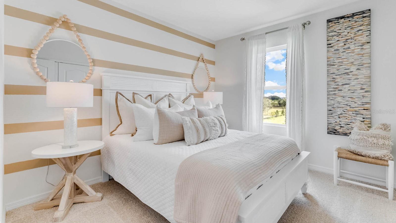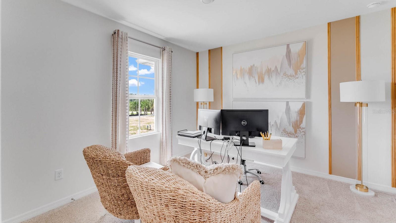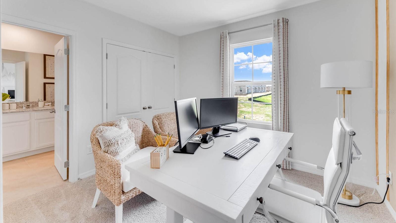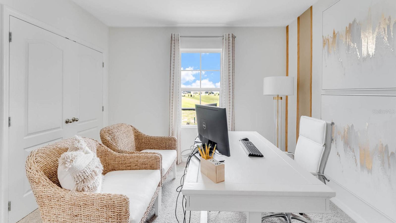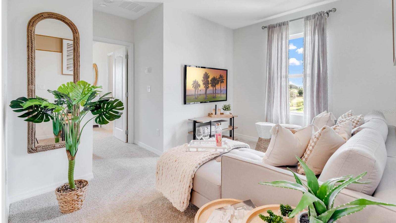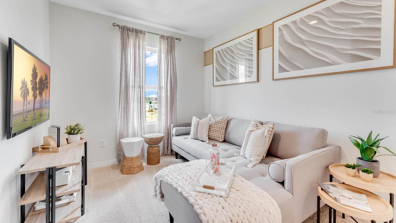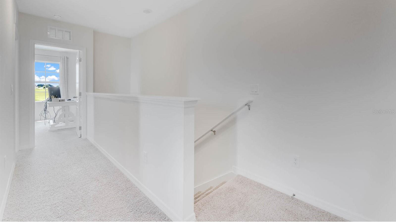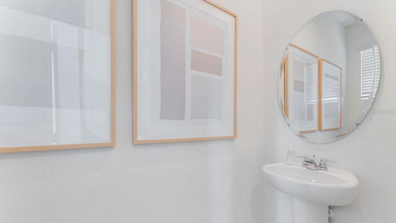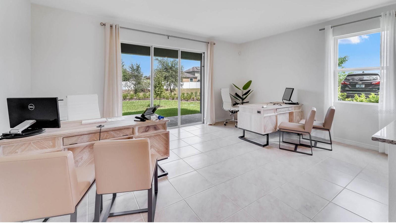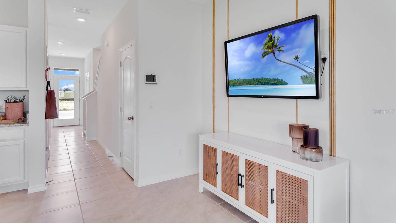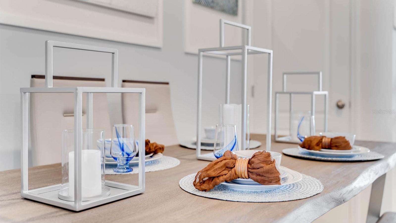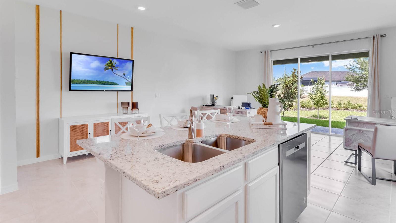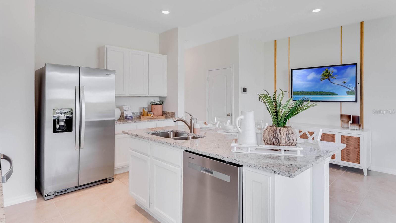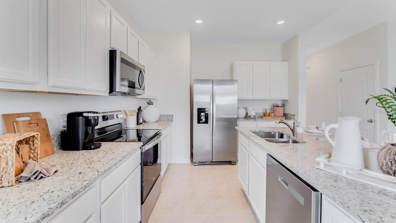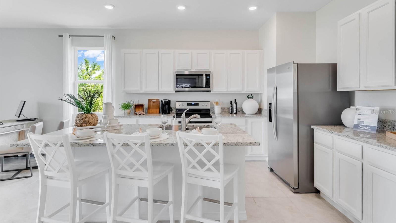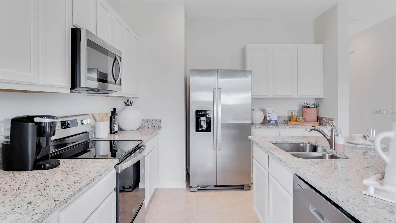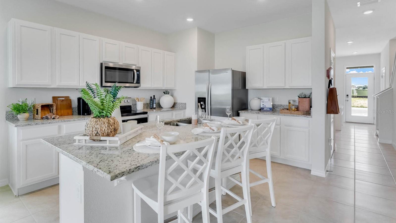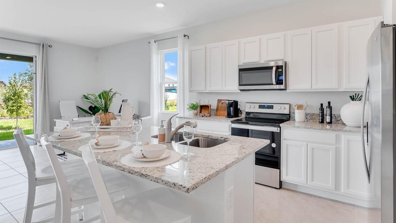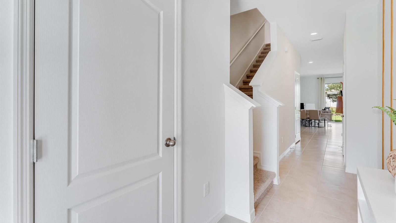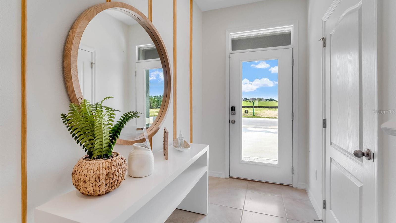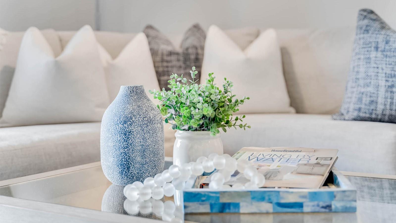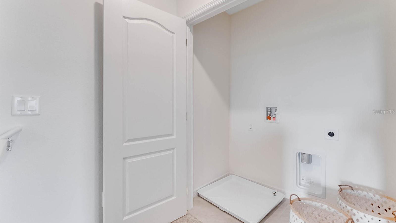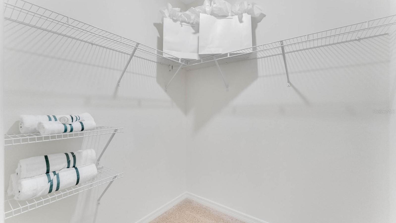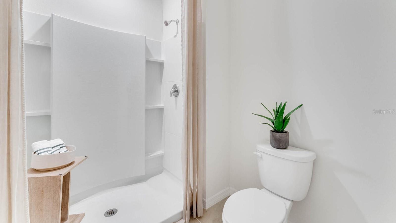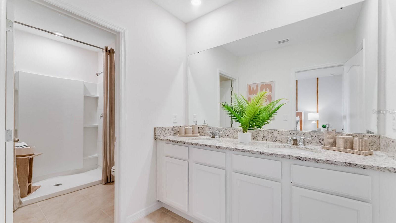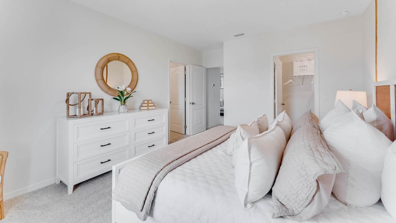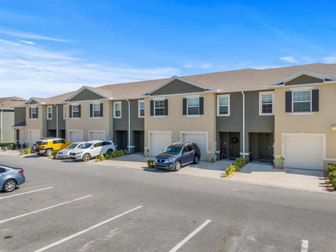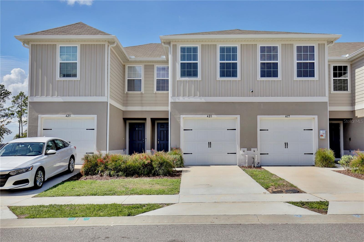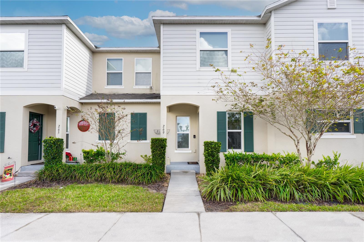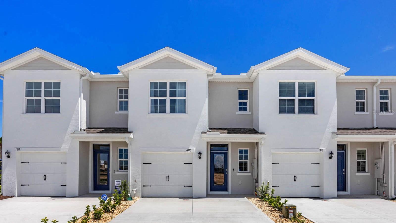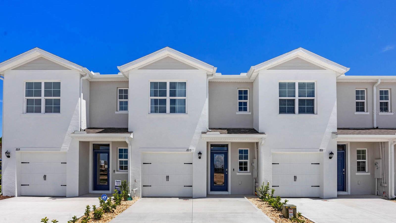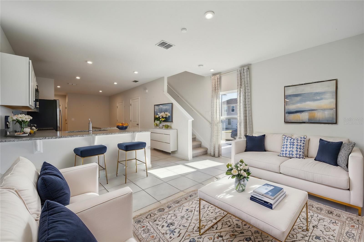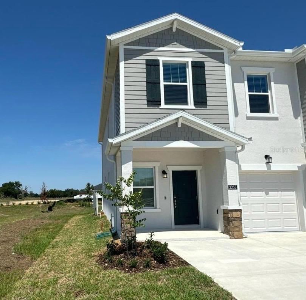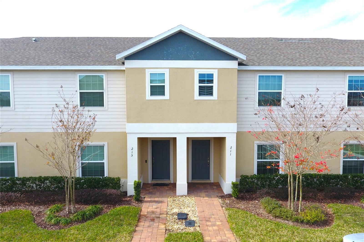2204 Tongass Bend, DAVENPORT, FL 33837
Property Photos
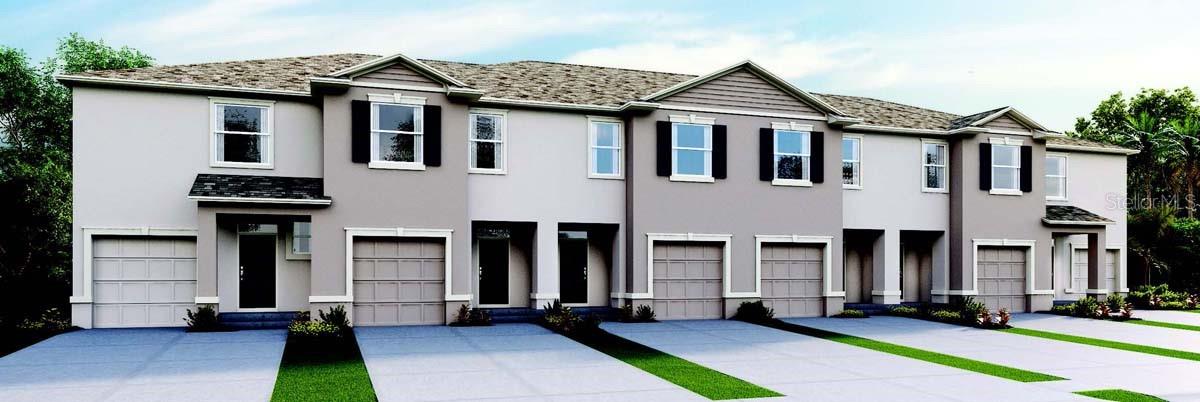
Would you like to sell your home before you purchase this one?
Priced at Only: $314,990
For more Information Call:
Address: 2204 Tongass Bend, DAVENPORT, FL 33837
Property Location and Similar Properties






- MLS#: O6248628 ( Residential )
- Street Address: 2204 Tongass Bend
- Viewed: 11
- Price: $314,990
- Price sqft: $179
- Waterfront: No
- Year Built: 2024
- Bldg sqft: 1758
- Bedrooms: 3
- Total Baths: 3
- Full Baths: 2
- 1/2 Baths: 1
- Garage / Parking Spaces: 1
- Days On Market: 172
- Additional Information
- Geolocation: 28.2075 / -81.6451
- County: POLK
- City: DAVENPORT
- Zipcode: 33837
- Subdivision: Brentwood Townhomes
- Elementary School: Bella Citta Elementary
- Middle School: Citrus Ridge
- High School: Ridge Community Senior High
- Provided by: DR HORTON REALTY OF CENTRAL FLORIDA LLC
- Contact: Paul King
- 407-519-3940

- DMCA Notice
Description
Under Construction. Welcome to Brentwood Townhomes! New community located just off US 27, which will feature a resort style community pool, dog park and tot lot. Vale Model has an open floorplan, 3 bedroom, 2 bathrooms and a half with an upstairs laundry and loft. Kitchen offers an island with granite countertops, walk in pantry, and stainless steel appliances. Towards the back you will find a beautiful, covered lanai to enjoy the sunset. Conveniently located near shopping center, movie theaters, restaurants, hospital, supermarkets, major highways, and minutes away from theme parks.
*Photos are of similar model but not that of the exact house. Pictures, photographs, colors, features, and sizes are for illustration purposes only and will vary from the homes as built. Home and community information including pricing, included features, terms, availability, and amenities are subject to change and prior sale at any time without notice or obligation. Please note that no representations or warranties are made regarding school districts or school assignments; you should conduct your own investigation regarding current and future schools and school boundaries.*
Description
Under Construction. Welcome to Brentwood Townhomes! New community located just off US 27, which will feature a resort style community pool, dog park and tot lot. Vale Model has an open floorplan, 3 bedroom, 2 bathrooms and a half with an upstairs laundry and loft. Kitchen offers an island with granite countertops, walk in pantry, and stainless steel appliances. Towards the back you will find a beautiful, covered lanai to enjoy the sunset. Conveniently located near shopping center, movie theaters, restaurants, hospital, supermarkets, major highways, and minutes away from theme parks.
*Photos are of similar model but not that of the exact house. Pictures, photographs, colors, features, and sizes are for illustration purposes only and will vary from the homes as built. Home and community information including pricing, included features, terms, availability, and amenities are subject to change and prior sale at any time without notice or obligation. Please note that no representations or warranties are made regarding school districts or school assignments; you should conduct your own investigation regarding current and future schools and school boundaries.*
Payment Calculator
- Principal & Interest -
- Property Tax $
- Home Insurance $
- HOA Fees $
- Monthly -
For a Fast & FREE Mortgage Pre-Approval Apply Now
Apply Now
 Apply Now
Apply NowFeatures
Building and Construction
- Builder Model: Vale
- Builder Name: D.R. Horton
- Covered Spaces: 0.00
- Exterior Features: Irrigation System, Sidewalk, Sliding Doors
- Flooring: Carpet, Ceramic Tile
- Living Area: 1758.00
- Roof: Shingle
Property Information
- Property Condition: Under Construction
Land Information
- Lot Features: Sidewalk, Paved
School Information
- High School: Ridge Community Senior High
- Middle School: Citrus Ridge
- School Elementary: Bella Citta Elementary
Garage and Parking
- Garage Spaces: 1.00
- Open Parking Spaces: 0.00
- Parking Features: Driveway
Eco-Communities
- Green Energy Efficient: HVAC, Insulation, Thermostat
- Water Source: Public
Utilities
- Carport Spaces: 0.00
- Cooling: Central Air
- Heating: Central, Electric
- Pets Allowed: Yes
- Sewer: Public Sewer
- Utilities: Electricity Connected, Phone Available, Public, Sewer Connected, Street Lights, Underground Utilities, Water Connected
Amenities
- Association Amenities: Playground, Pool
Finance and Tax Information
- Home Owners Association Fee Includes: Common Area Taxes, Internet, Maintenance Grounds, Other, Pool
- Home Owners Association Fee: 223.05
- Insurance Expense: 0.00
- Net Operating Income: 0.00
- Other Expense: 0.00
- Tax Year: 2024
Other Features
- Appliances: Dishwasher, Disposal, Microwave, Range
- Association Name: Prime Management/ Tristan Rafool
- Association Phone: 8632937400
- Country: US
- Furnished: Unfurnished
- Interior Features: Open Floorplan, PrimaryBedroom Upstairs, Solid Surface Counters, Solid Wood Cabinets, Thermostat, Walk-In Closet(s), Window Treatments
- Legal Description: BRENTWOOD TOWNHOMES PHASE I PB 194 PG 16-19 BLOCK 14 LOT 8
- Levels: Multi/Split
- Area Major: 33837 - Davenport
- Occupant Type: Vacant
- Parcel Number: 27-26-19-705015-014080
- Style: Contemporary
- Views: 11
- Zoning Code: RES
Similar Properties
Nearby Subdivisions
Atria At Ridgewood Lakes
Atriaridgewood Lakes
Bella Vita
Bella Vita Ph 3
Brentwood Townhomes
Chateau At Asoria
Chateauastonia
Danbury
Danbury At Ridgewood Lakes Pb
Hollygrove Village
Horse Creek At Crosswinds
Legacy Landing
Legacy Landings
Madison Place
Madison Place Ph 1
Madison Place Ph 2
Madison Place Ph 3
Madison Place Phase 2
Madison Place Phase 3
Oakmont Townhomes
Oakmont Twnhms Ph 1
Oakmont Twnhms Ph 2r
Providence Golf Community Fair
Sedgewick Trls
Solterra Oakmont Twnhms
Solterra Oakmont Twnhms Ph 1
Solterra Oakmont Twnhms Ph 2r
Solterra Ph 2b
Solterra Ph 2b Rep
Temples Crossing
The Townhomes At Westview
Villa At Regal Palms Condo
Williams Preserve Ph 1
Williams Preserve Ph 2a
Williams Preserve Ph I
Williams Preserve Ph Iia
Williams Preserve Ph L
Williams Preserve Phase Iia
Williams Reserve Ph 1
Contact Info

- Trudi Geniale, Broker
- Tropic Shores Realty
- Mobile: 619.578.1100
- Fax: 800.541.3688
- trudigen@live.com



