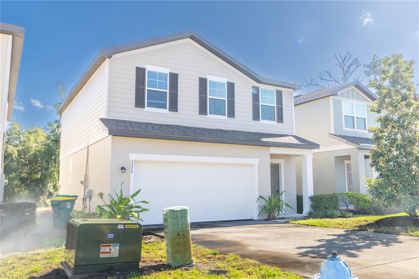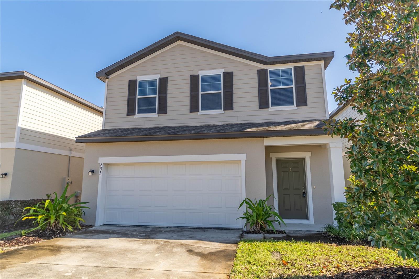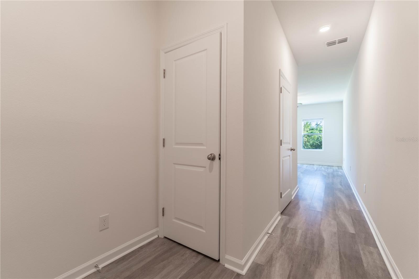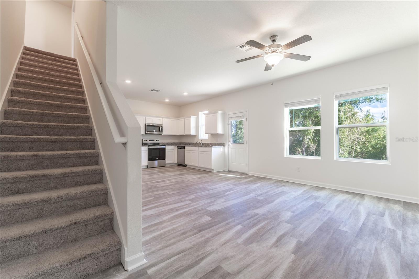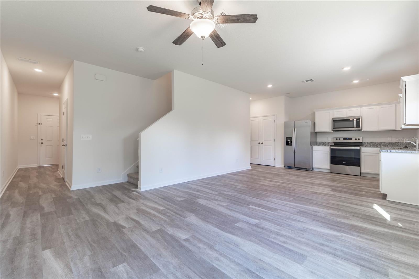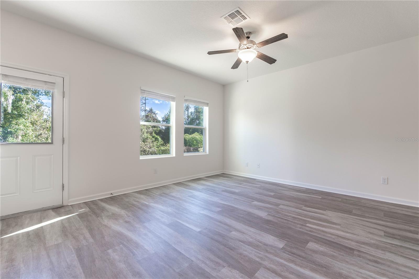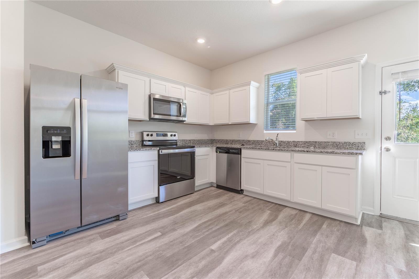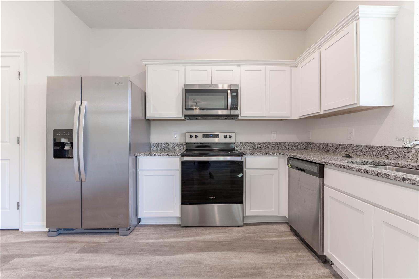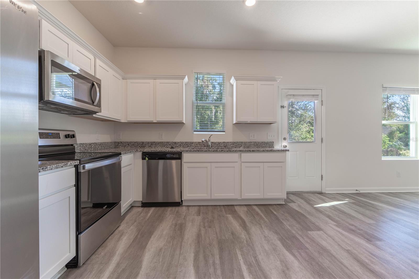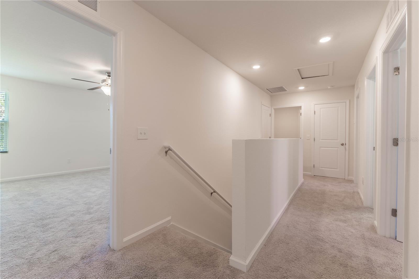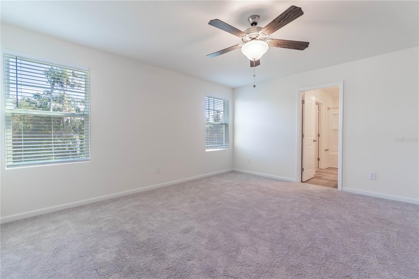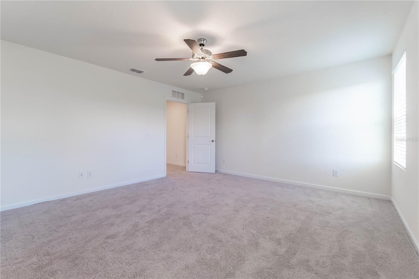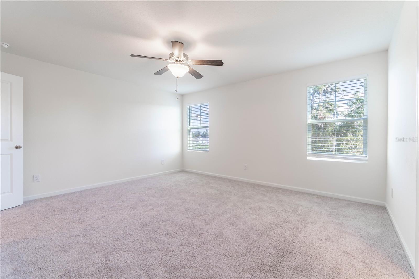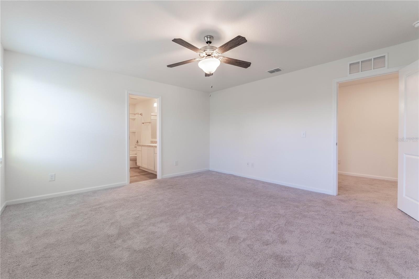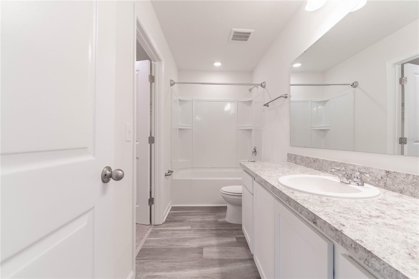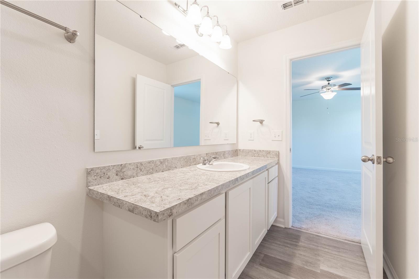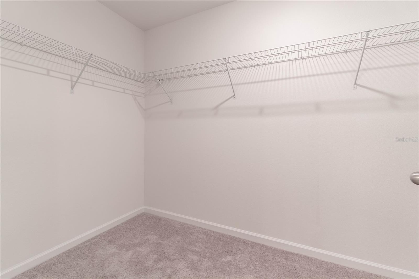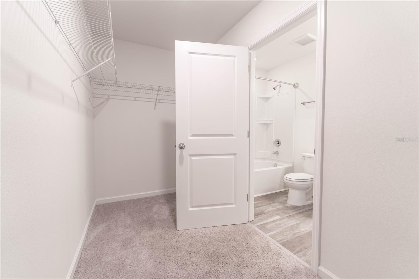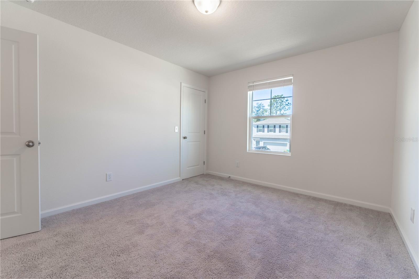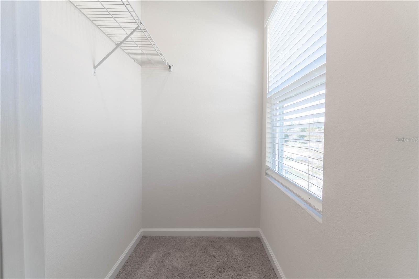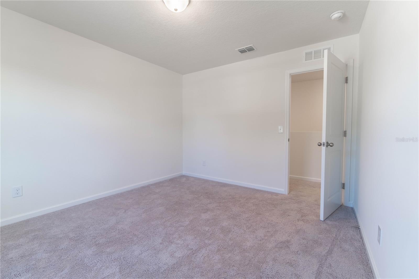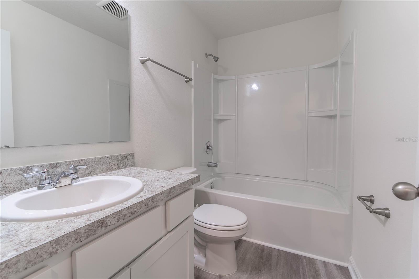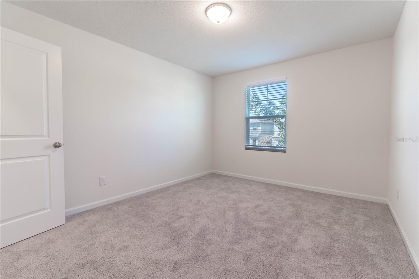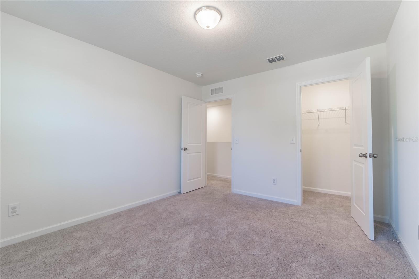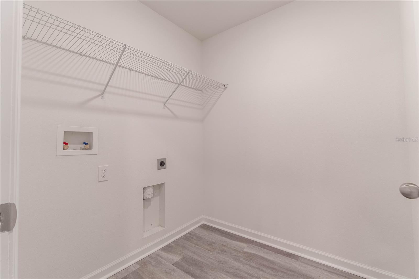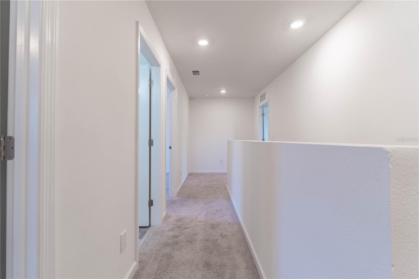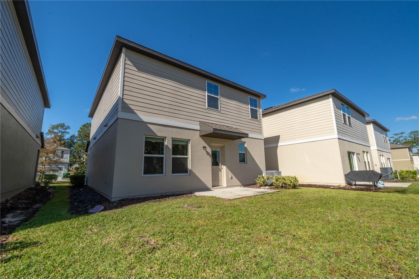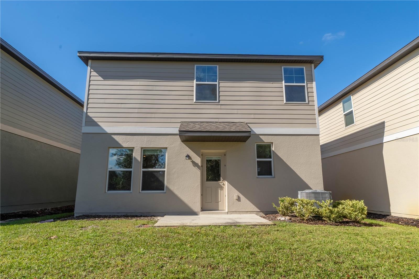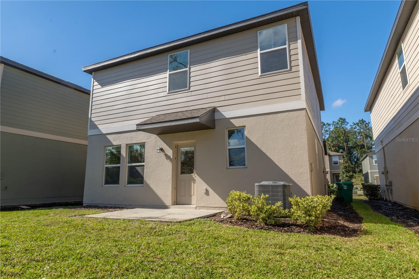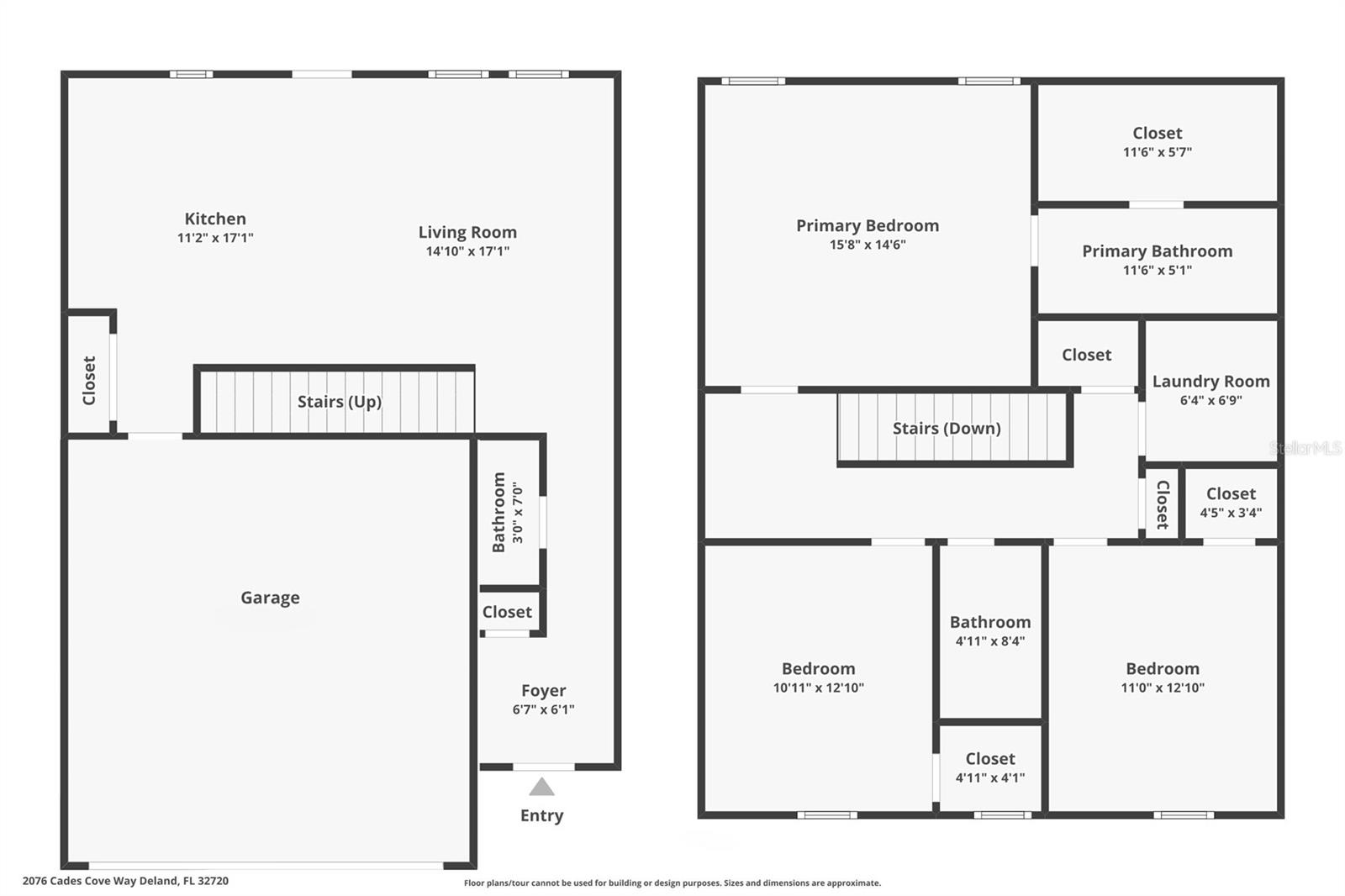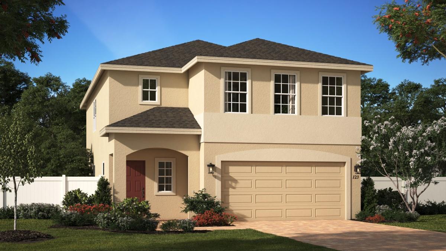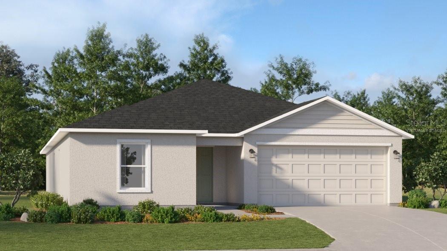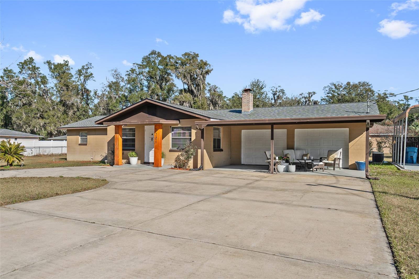2076 Cades Cove Way, DELAND, FL 32720
Property Photos
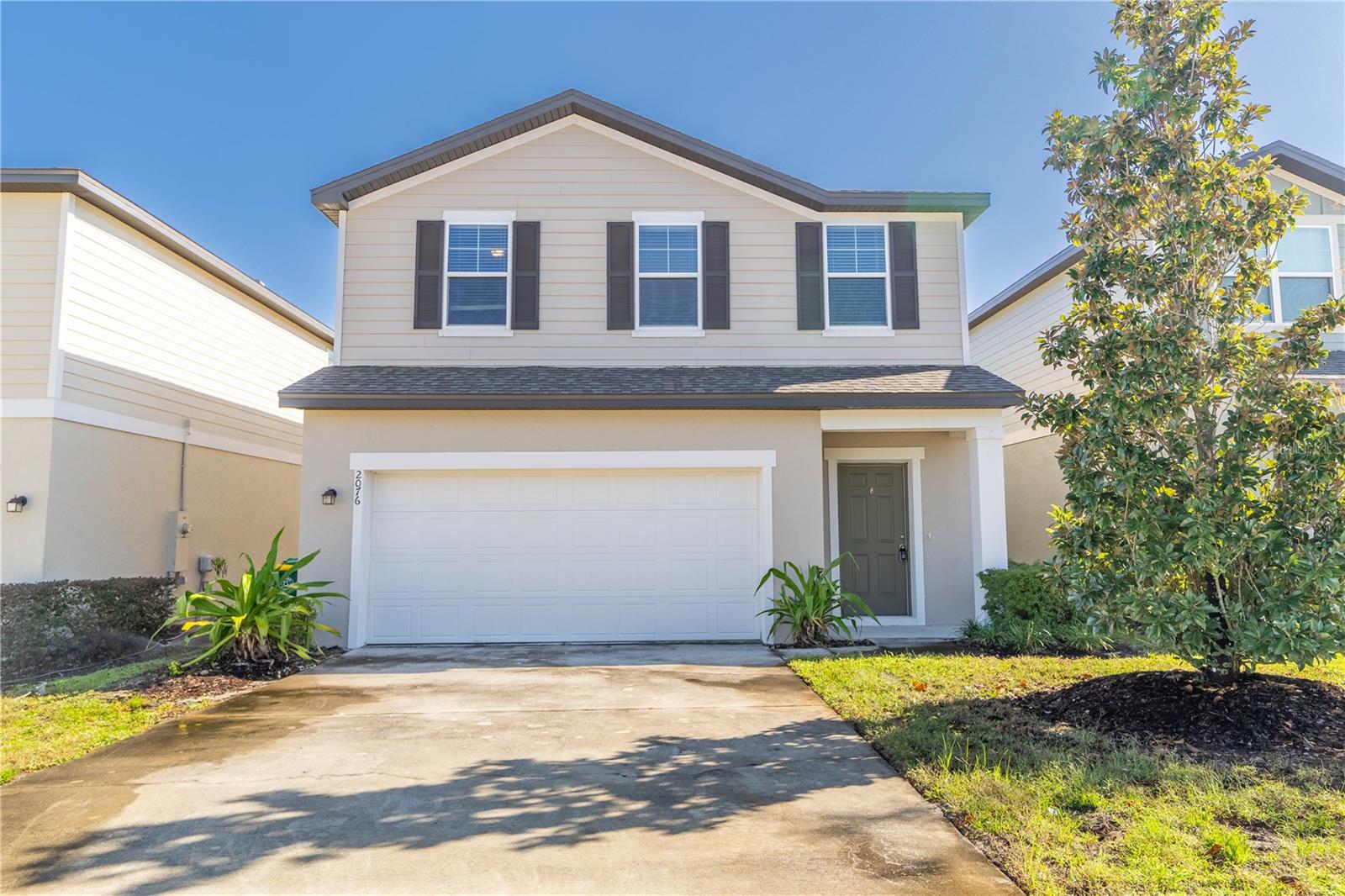
Would you like to sell your home before you purchase this one?
Priced at Only: $324,900
For more Information Call:
Address: 2076 Cades Cove Way, DELAND, FL 32720
Property Location and Similar Properties






- MLS#: O6257318 ( Residential )
- Street Address: 2076 Cades Cove Way
- Viewed: 74
- Price: $324,900
- Price sqft: $156
- Waterfront: No
- Year Built: 2021
- Bldg sqft: 2079
- Bedrooms: 3
- Total Baths: 3
- Full Baths: 2
- 1/2 Baths: 1
- Garage / Parking Spaces: 2
- Days On Market: 132
- Additional Information
- Geolocation: 29.0454 / -81.3126
- County: VOLUSIA
- City: DELAND
- Zipcode: 32720
- Subdivision: Lincoln Oaks
- Elementary School: Citrus Grove Elementary
- Middle School: Southwestern Middle
- High School: Deland High
- Provided by: EXP REALTY LLC
- Contact: Ben Laube
- 888-883-8509

- DMCA Notice
Description
Welcome to your next home in the sought after Lincoln Oaks community of DeLand! This 3 bedroom, 2.5 bathroom residence, built in 2021, offers 1,659 sq. ft. of thoughtfully designed living space. The open concept layout features a bright living and dining area with durable vinyl plank flooring, leading seamlessly to the stylish kitchen. Equipped with granite countertops, stainless steel appliances, and generous storage, this kitchen is perfect for both meal prep and entertaining.
Upstairs, the spacious primary suite includes a walk in closet and an en suite bath with dual sinks and a shower tub combination. Two additional bedrooms, each with built in closets, share a full bathroom. The upstairs laundry room adds everyday convenience.
Step outside to the backyard, complete with a concrete patio ready for outdoor dining or relaxation. The two car garage and extended driveway provide ample parking. Situated on a quiet street, this home sits on a 4,180 sq. ft. lot and includes access to a community managed by an HOA with a low quarterly fee.
Conveniently located near top rated schools, shopping, dining, and major roadways, this property is perfect for modern living. Dont miss the opportunity to make this home your own!
Description
Welcome to your next home in the sought after Lincoln Oaks community of DeLand! This 3 bedroom, 2.5 bathroom residence, built in 2021, offers 1,659 sq. ft. of thoughtfully designed living space. The open concept layout features a bright living and dining area with durable vinyl plank flooring, leading seamlessly to the stylish kitchen. Equipped with granite countertops, stainless steel appliances, and generous storage, this kitchen is perfect for both meal prep and entertaining.
Upstairs, the spacious primary suite includes a walk in closet and an en suite bath with dual sinks and a shower tub combination. Two additional bedrooms, each with built in closets, share a full bathroom. The upstairs laundry room adds everyday convenience.
Step outside to the backyard, complete with a concrete patio ready for outdoor dining or relaxation. The two car garage and extended driveway provide ample parking. Situated on a quiet street, this home sits on a 4,180 sq. ft. lot and includes access to a community managed by an HOA with a low quarterly fee.
Conveniently located near top rated schools, shopping, dining, and major roadways, this property is perfect for modern living. Dont miss the opportunity to make this home your own!
Payment Calculator
- Principal & Interest -
- Property Tax $
- Home Insurance $
- HOA Fees $
- Monthly -
For a Fast & FREE Mortgage Pre-Approval Apply Now
Apply Now
 Apply Now
Apply NowFeatures
Building and Construction
- Covered Spaces: 0.00
- Exterior Features: Other
- Flooring: Carpet, Tile
- Living Area: 1659.00
- Roof: Shingle
School Information
- High School: Deland High
- Middle School: Southwestern Middle
- School Elementary: Citrus Grove Elementary
Garage and Parking
- Garage Spaces: 2.00
- Open Parking Spaces: 0.00
Eco-Communities
- Water Source: Public
Utilities
- Carport Spaces: 0.00
- Cooling: Central Air
- Heating: Central
- Pets Allowed: Yes
- Sewer: Public Sewer
- Utilities: Public
Finance and Tax Information
- Home Owners Association Fee Includes: Pool
- Home Owners Association Fee: 176.00
- Insurance Expense: 0.00
- Net Operating Income: 0.00
- Other Expense: 0.00
- Tax Year: 2023
Other Features
- Appliances: Dishwasher, Microwave, Range, Refrigerator
- Association Name: PMI Central Florida
- Country: US
- Furnished: Unfurnished
- Interior Features: Ceiling Fans(s), Walk-In Closet(s)
- Legal Description: 5-17-30 LOT 66 LINCOLN OAKS MB 61 PGS 175-182 INC PER OR 8057 PG 4774 PER OR 8164 PG 3603
- Levels: Two
- Area Major: 32720 - Deland
- Occupant Type: Vacant
- Parcel Number: 7005-09-00-0660
- Views: 74
- Zoning Code: 00
Similar Properties
Nearby Subdivisions
1261 Sec 32 33 West Of Hwy 1
Addison Landing
Addison Lndg
Andover Ridge
Armstrongs Add Deland
Athens Park Deland
Bellarica In 171730 181730
Beresford Woods
Beresford Woods Ph 1
Cascades Park Ph 01 02 03
Cascades Park Ph 1
Cascades Park Ph 3
Chapmans Lts Ad Blk Richs Add
Codringtons Sub Lot 3 Blk 15 M
Dades Lt Ac Blk 05 Richs Add D
Daytona Park Estates
Deland
Fern Garden Estates
Flowers
Forest Trace
Glenwood Spgs Ph 01
Harpers Sunset Terrace
Howrys Add Deland
Lake Beresford Terrace
Lawrence Park
Lincoln Oaks
Lincoln Park
Magnolia Heights
Mallory Squareph 2
None
Norris
Norris Dupont Gaudry Grant
Not In Subdivision
Not On List
Not On The List
Oak Hammock 50s
Oak Hammock 60s
Other
Parrish Add Sunset Terrace
Pelham Park Ph 1 2
Quail Hollowriver
Ridgewood Crossing Ph 02
River Ridge
Ronswood
Royal Trails
Seasons At Grandview Gardens
Seasons At River Chase
Shimers Blk 10 Deland
Spring Hill Assessors Resub
St Johns River Land Co
Stetson Home Estates Deland
Valencia Park
Westwood
Westwood Heights 18 17 30
Wildwood
Contact Info

- Trudi Geniale, Broker
- Tropic Shores Realty
- Mobile: 619.578.1100
- Fax: 800.541.3688
- trudigen@live.com



