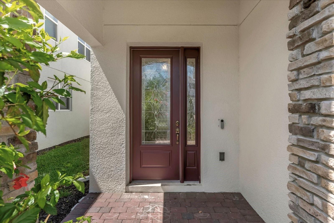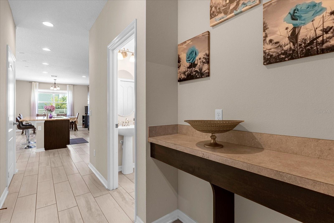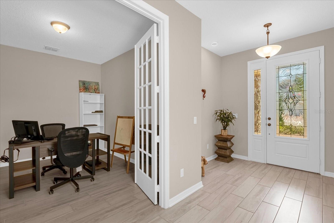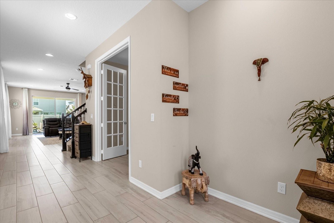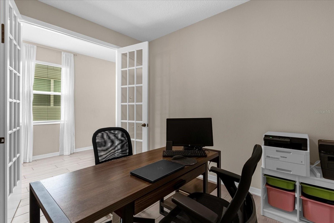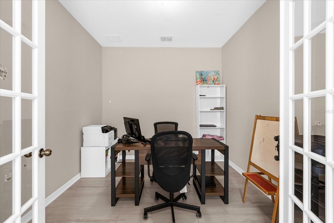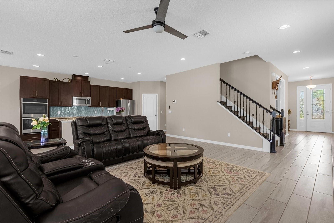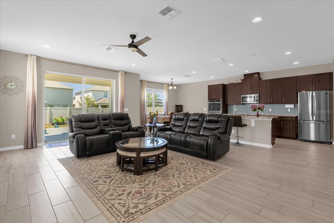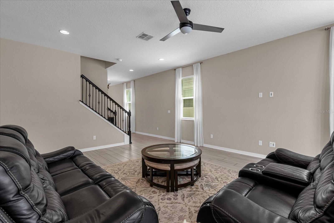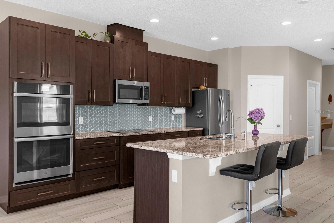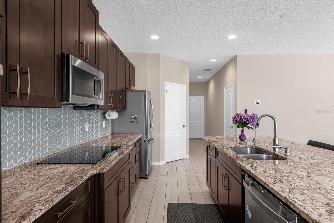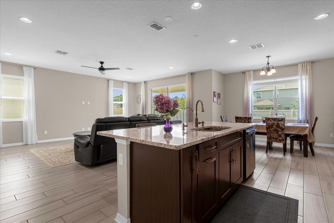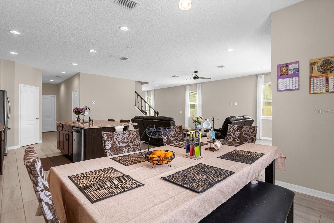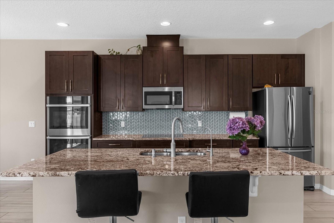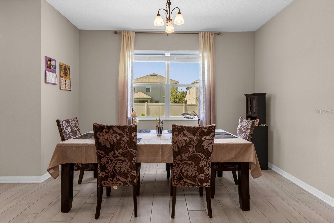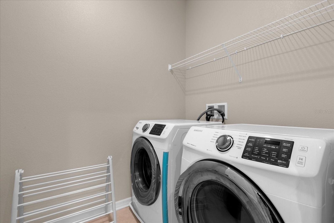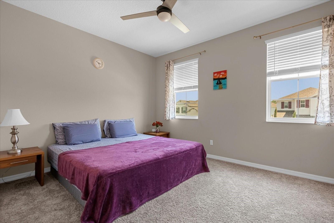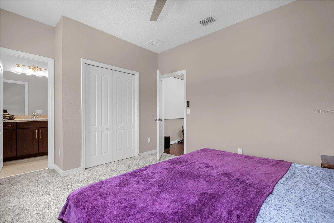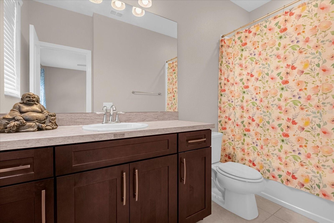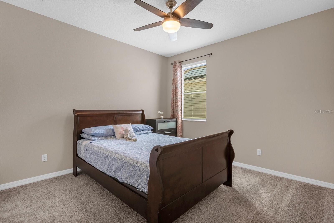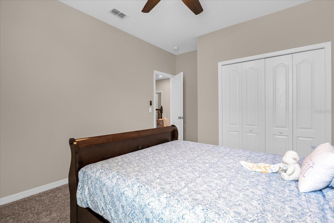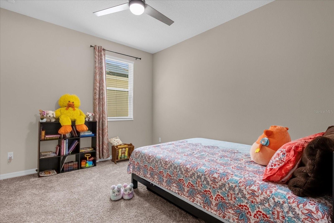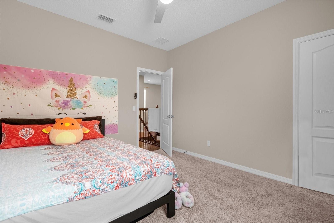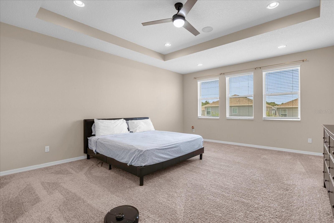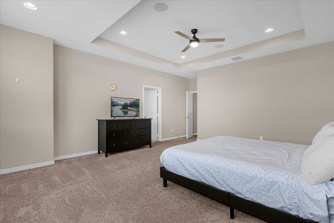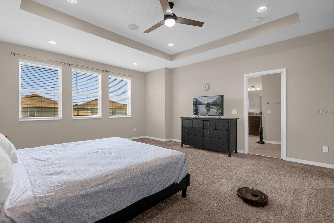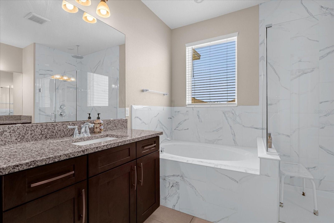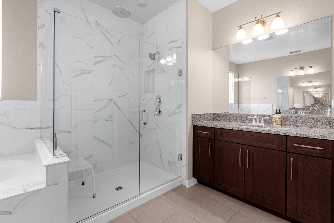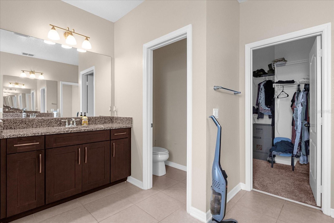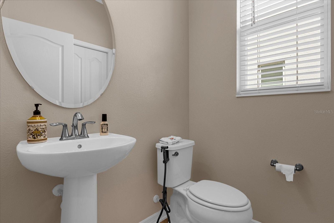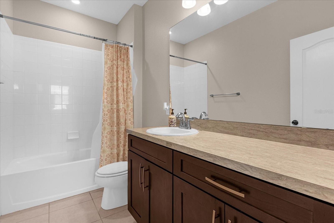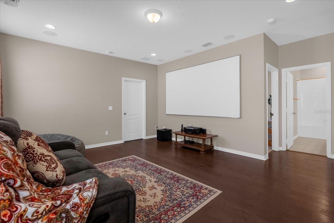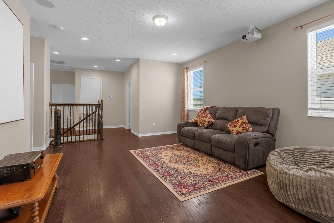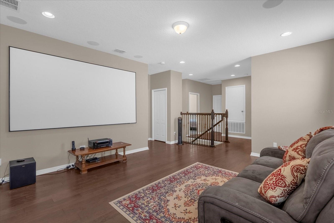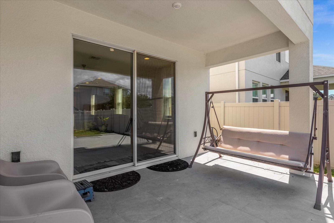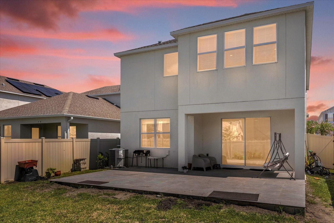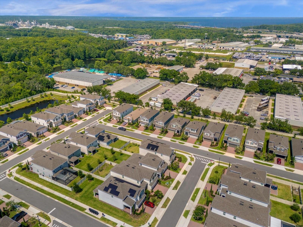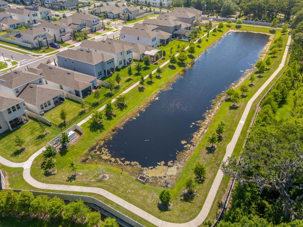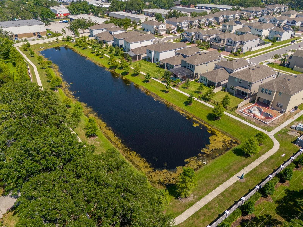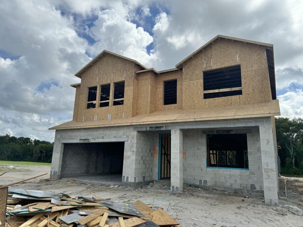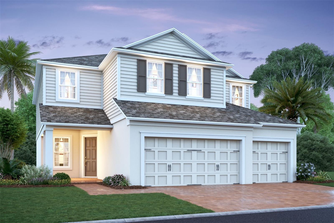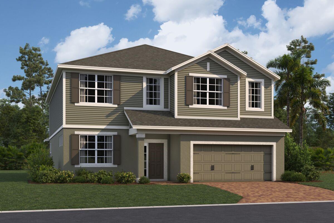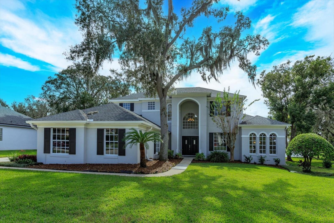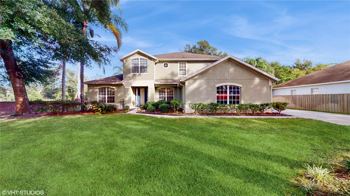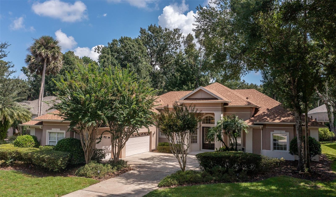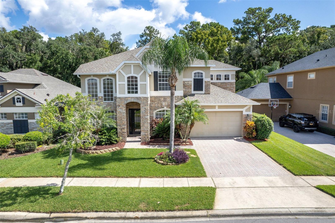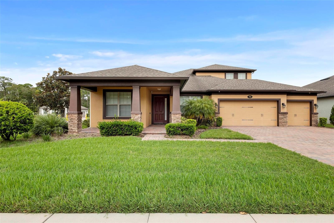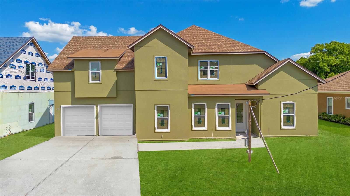4538 Selous Way, SANFORD, FL 32771
Property Photos
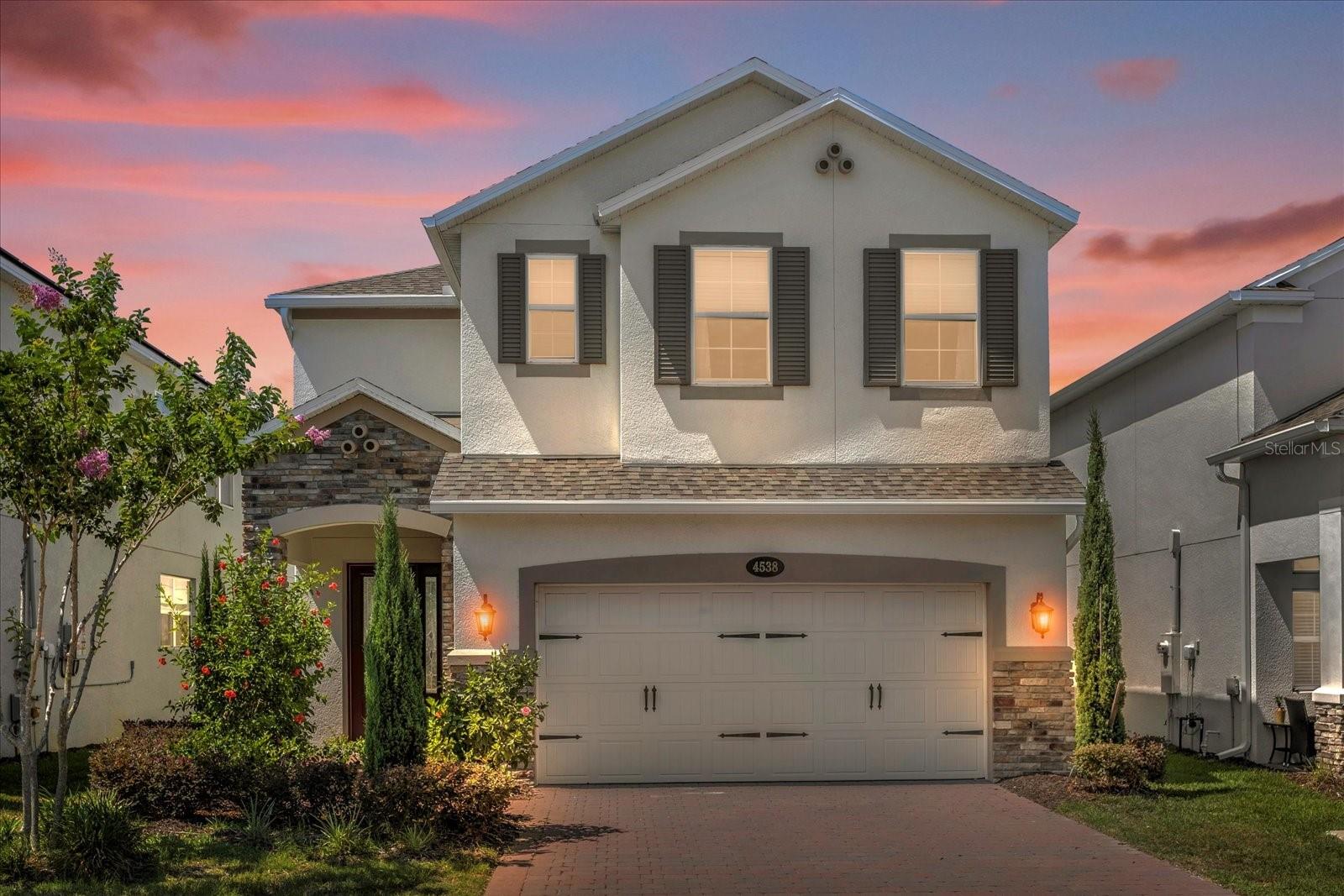
Would you like to sell your home before you purchase this one?
Priced at Only: $699,900
For more Information Call:
Address: 4538 Selous Way, SANFORD, FL 32771
Property Location and Similar Properties
- MLS#: O6259622 ( Residential )
- Street Address: 4538 Selous Way
- Viewed: 17
- Price: $699,900
- Price sqft: $195
- Waterfront: No
- Year Built: 2021
- Bldg sqft: 3584
- Bedrooms: 4
- Total Baths: 4
- Full Baths: 3
- 1/2 Baths: 1
- Garage / Parking Spaces: 2
- Days On Market: 40
- Additional Information
- Geolocation: 28.8309 / -81.3347
- County: SEMINOLE
- City: SANFORD
- Zipcode: 32771
- Subdivision: Estuary At St Johns
- Provided by: REALTY HUB
- Contact: Krishnan Munuswamy
- 407-900-1001

- DMCA Notice
-
Description*** MUST SEE HOUSE IN THE NEIGHBORHOOD MOTIVATED SELLER ** Welcome to 4538 Selous Way, Sanford, Florida a sanctuary that perfectly blends comfort, style, and convenience. This newly listed property is primed to deliver a living experience that's as enjoyable as it is practical. Step into a residence where each detail was meticulously crafted with functionality and aesthetics in mind. This charming house features 4 cozy bedrooms, each a blank canvas ready to cater to your personal style and needs. Accompanying these are 4 elegantly designed bathrooms, providing ample space for your family and guests alike. The heart of the home is the upgraded gourmet kitchen, which is nothing short of a chefs dream. From the oversized island with granite countertops to the sleek 42 slate stained cabinets and the advanced GE slate appliance package including a built in double wall oven every inch exudes luxury and readiness for your culinary adventures. The kitchen also features a stylish petal shaped glass backsplash and a corner walk in pantry that adds to the functionality. Meal preparations are made luxurious with a state of the art water conditioning system thats salt free, alongside a water RO system ensuring you enjoy the freshest water possible. Beyond the kitchen, the house flows into an open concept living area, featuring a flex room enclosed by double glass doors a perfect space for a home office or a playroom. For added convenience, a discreet powder bath awaits downstairs. Ascend the engineered wood stairs to the welcoming loft area, prewired with 5.1 surround sound and equipped with 5 speakers, making it an ideal spot for movie nights or lounging. The master bedroom is an absolute retreat, complete with a tray ceiling outfitted with 2 speakers, ensuring a serene and immersive atmosphere. Built to entertain and relax, the backyard is outfitted with a privacy fence and adorned with porcelain pavers that invite you to enjoy tranquil afternoons or lively weekend gatherings. The attention to detail continues with the two car garage, Practical features havent been overlooked. An efficient whole house water salt free conditioner and a Water RO system ensure the purity of your water supply. The two car garage includes an essential Tesla charge port and additional overhead storage space for your convenience. Community amenities include a dog park and play area. Situated in a friendly community near Sanford, Florida, this home not only offers a beautiful living space but also puts you in close proximity to essential lifestyle amenities. Enjoy easy access to ALDI for your grocery needs, Bookertown Park for leisurely walks or weekend picnics, and the Debary Sunrail Station which closely links you to surrounding areas. Education is also taken care of, with the Holy Cross Lutheran Academy just a short distance away. Ideal for first time home buyers and those seeking a mix of suburban charm and modern amenities, 4538 Selous Way is more than just a house it's the gateway to begin the next chapter of your life. Don't miss this chance to own a slice of Sanfords finest. Discover the perfect backdrop for your new beginnings and create memories that will last a lifetime. Your new home awaits!
Payment Calculator
- Principal & Interest -
- Property Tax $
- Home Insurance $
- HOA Fees $
- Monthly -
Features
Building and Construction
- Covered Spaces: 0.00
- Exterior Features: Irrigation System
- Flooring: Carpet, Hardwood, Tile
- Living Area: 2947.00
- Roof: Shingle
Garage and Parking
- Garage Spaces: 2.00
Eco-Communities
- Water Source: Public
Utilities
- Carport Spaces: 0.00
- Cooling: Central Air
- Heating: Electric
- Pets Allowed: Yes
- Sewer: Public Sewer
- Utilities: Electricity Available
Finance and Tax Information
- Home Owners Association Fee: 265.00
- Net Operating Income: 0.00
- Tax Year: 2023
Other Features
- Appliances: Built-In Oven, Cooktop, Dishwasher
- Association Name: Estuary at St. Johns Homeowners Association, Inc
- Association Phone: (407) 647-2622
- Country: US
- Interior Features: Open Floorplan, Thermostat
- Legal Description: LOT 32 ESTUARY AT ST JOHNS PLAT BOOK 85 PAGES 15-17
- Levels: Two
- Area Major: 32771 - Sanford/Lake Forest
- Occupant Type: Owner
- Parcel Number: 17-19-30-5VQ-0000-0320
- Views: 17
- Zoning Code: RESI
Similar Properties
Nearby Subdivisions
Academy Manor
Astor Grande At Lake Forest
Avacado Terrace
Belair Place
Belair Sanford
Bella Foresta
Buckingham Estates
Buckingham Estates Ph 3 4
Calabria Cove
Cameron Preserve
Capri Cove
Cates Add
Celery Ave Add
Celery Estates North
Celery Key
Celery Lakes Ph 1
Celery Lakes Ph 2
Celery Oaks Sub
City Of Sanford
Conestoga Park A Rep
Country Club Manor
Country Club Park
Country Club Park Ph 2
Crown Colony Sub
Damerons Add
De Forests Add
Dixie
Dixie Terrace
Dreamwold 3rd Sec
Eastgrove
Eastgrove Ph 2
Estates At Rivercrest
Estates At Wekiva Park
Estuary At St Johns
Fla Land Colonization Company
Fla Land Colonization Cos Add
Franklin Terrace
Gardenia
Highland Park
Highland Park Rep Of Lt A
Holden Real Estate Companys Ad
Idyllwilde Of Loch Arbor Secti
Kays Landing Ph 1
Keeleys Add To Sanford
Kerseys Add To Midway
Lake Forest
Lake Forest Sec 4a
Lake Forest Sec 7a
Lake Forest Sec Two A
Lake Markham Landings
Lake Markham Preserve
Lake Sylvan Cove
Lake Sylvan Estates
Lake Sylvan Oaks
Landings At Riverbend
Leavitts Sub W F
Loch Arbor Country Club Entran
Lockharts Sub
Lockharts Subd
Markham Estates Sub
Martins Add A C
Matera
Mayfair Meadows
Mayfair Meadows Ph 2
Mayfair Sec 1st Add
Midway
Monterey Oaks Ph 1 A Rep
Monterey Oaks Ph 2 Rep
None
Packards 1st Add To Midway
Partins Sub Of Lt 27
Paulucci Oaks Lts
Peterson Sub A J 1st Add
Pine Heights
Preserve At Astor Farms Ph 1
Preserve At Astor Farms Ph 2
Retreat At Wekiva
River Crest Ph 1
River Crest Ph 2
Riverbend At Cameron Heights
Riverbend At Cameron Heights P
Riverside Oaks
Riverside Reserve
Robinsons Survey Of An Add To
Rose Court
Ross Lake Shores
San Lanta
San Lanta 2nd Sec
Sanford Farms
Sanford Terrace
Sanford Town Of
Seminole Park
Silverleaf
Sipes Fehr
Smiths M M 2nd Sub B1 P101
South Park Sanford
South Sanford
South Sylvan Lake Shores
St Johns River Estates
St Johns Village 2nd Revision
Sterling Meadows
Sylvan Lake Reserve The Glade
The Glades On Sylvan Lake Ph 2
Thornbrooke Ph 1
Twenty West
Wilson Place
Wm Clarks Sub
Woodsong

- Trudi Geniale, Broker
- Tropic Shores Realty
- Mobile: 619.578.1100
- Fax: 800.541.3688
- trudigen@live.com


