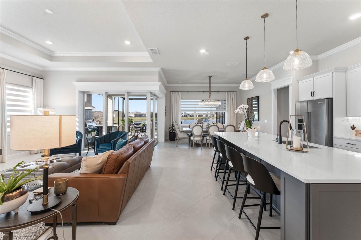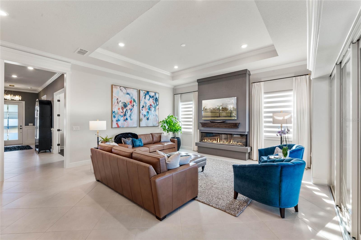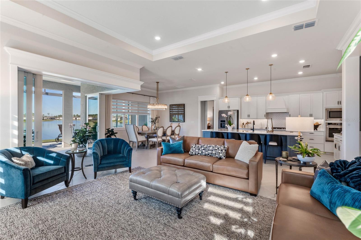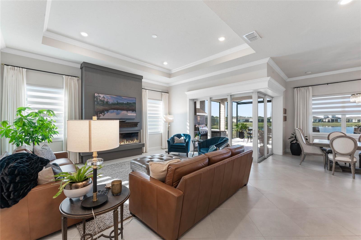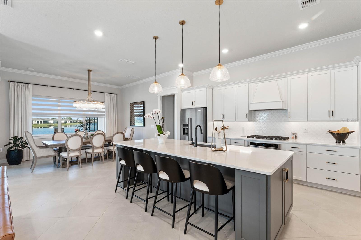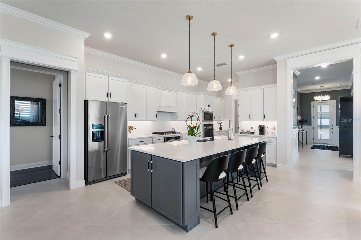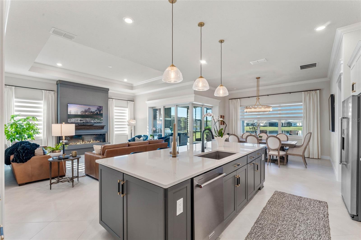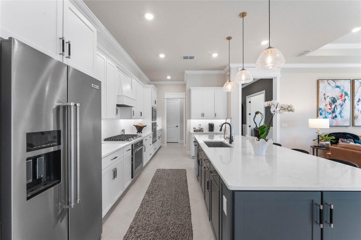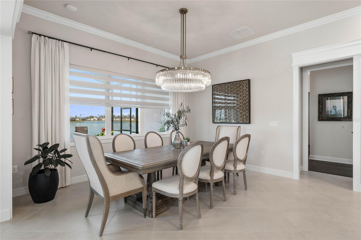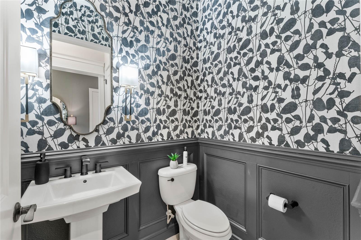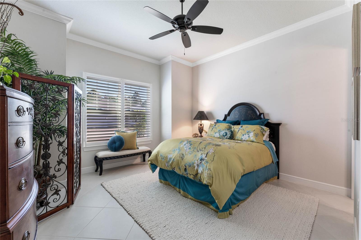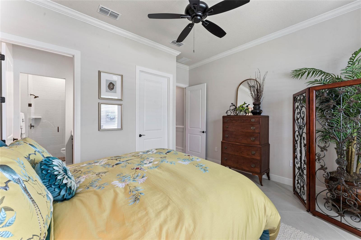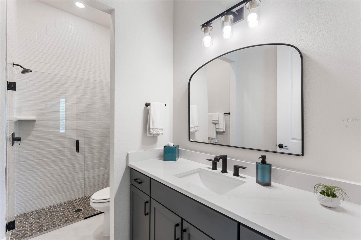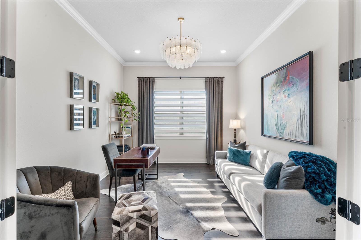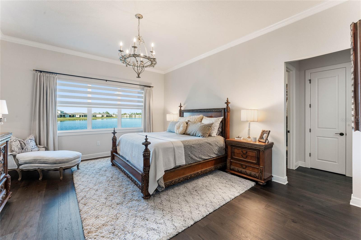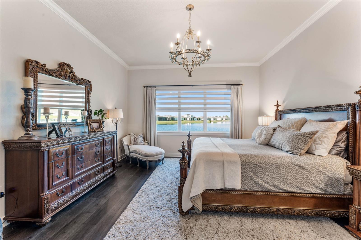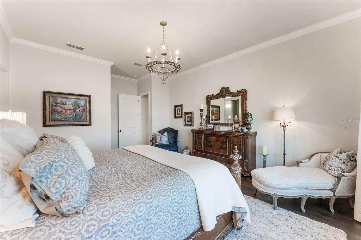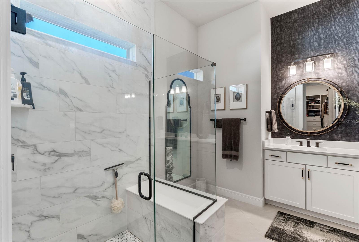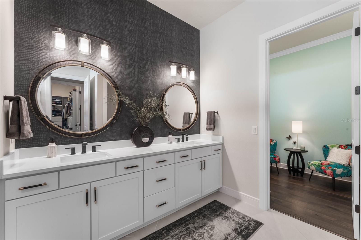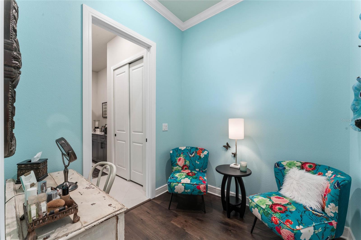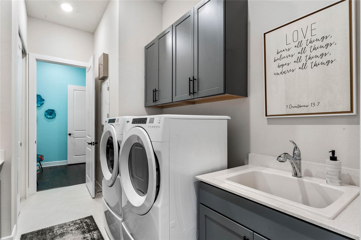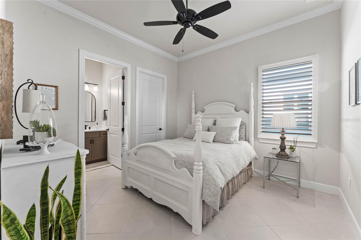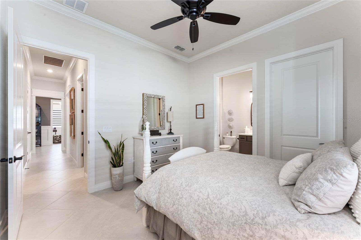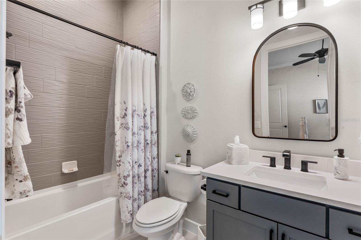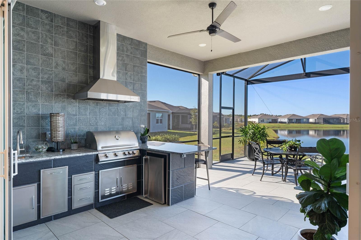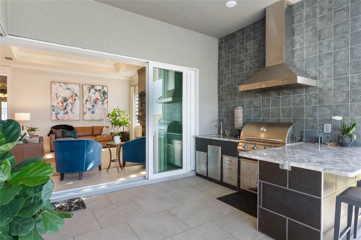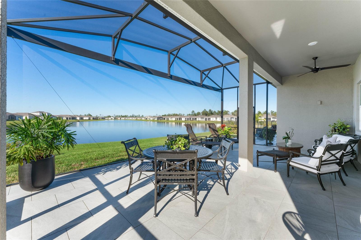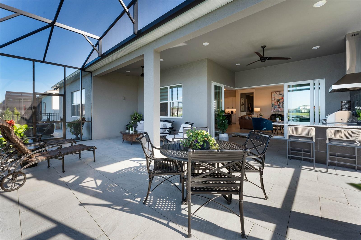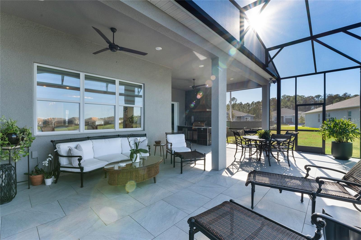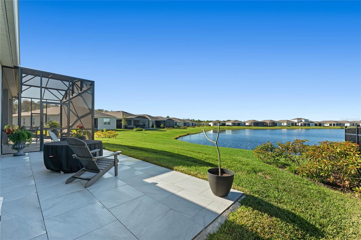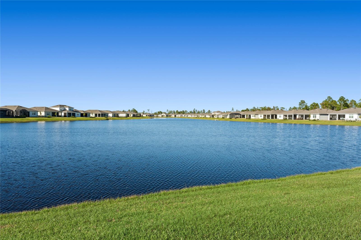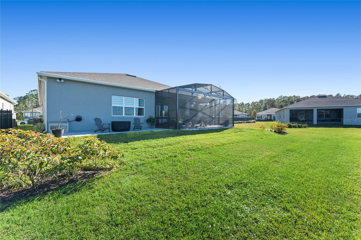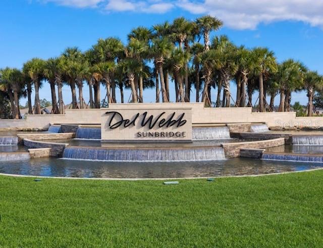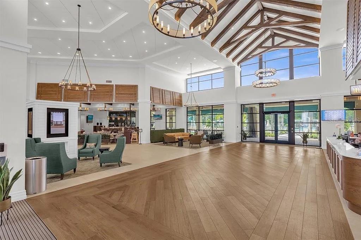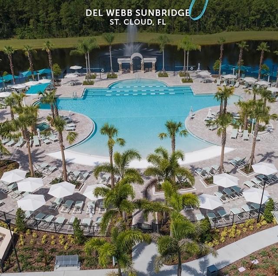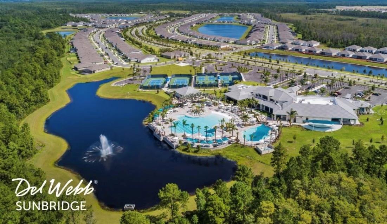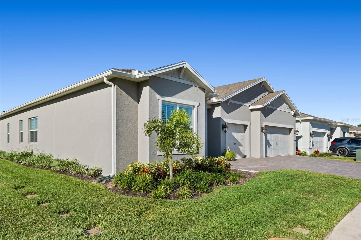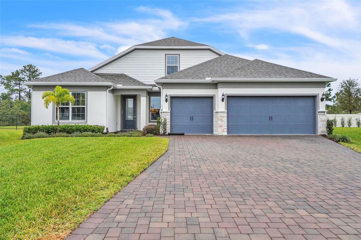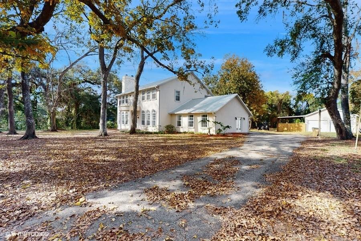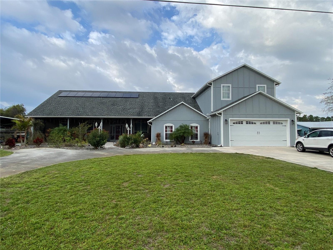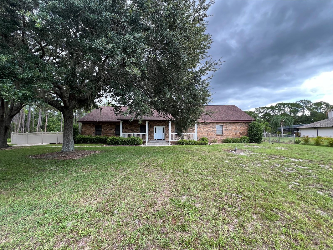6535 Shimmering Shores Lane, SAINT CLOUD, FL 34771
Property Photos
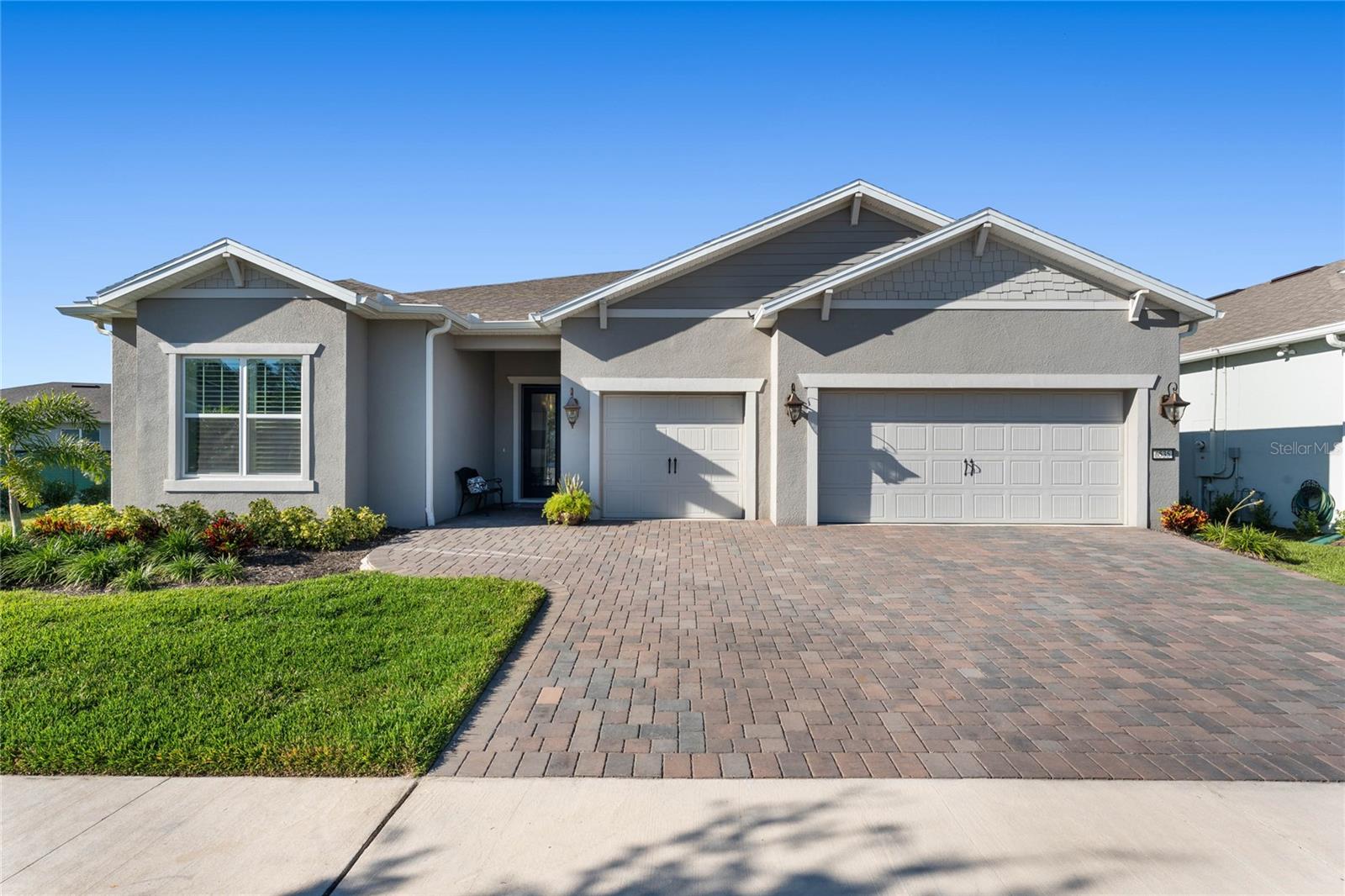
Would you like to sell your home before you purchase this one?
Priced at Only: $925,000
For more Information Call:
Address: 6535 Shimmering Shores Lane, SAINT CLOUD, FL 34771
Property Location and Similar Properties






- MLS#: O6264989 ( Single Family )
- Street Address: 6535 Shimmering Shores Lane
- Viewed: 81
- Price: $925,000
- Price sqft: $233
- Waterfront: No
- Year Built: 2023
- Bldg sqft: 3966
- Bedrooms: 3
- Total Baths: 4
- Full Baths: 3
- 1/2 Baths: 1
- Garage / Parking Spaces: 3
- Days On Market: 103
- Additional Information
- Geolocation: 28.3193 / -81.1825
- County: OSCEOLA
- City: SAINT CLOUD
- Zipcode: 34771
- Subdivision: Del Webb Sunbridge Ph 2a
- Provided by: MCGLAMERY WILSON REALTY
- Contact: Jeannie Wilson

- DMCA Notice
Description
This stunning home in the Del Webb Sunbridge 55+ Community is like a model home with attention to detail in every way! You will find luxury upgrades throughout this beautiful home on one of the communitys prime waterfront lots. The Renowned floor plan is known for its open layout featuring three ensuites with large walk in closets. As you enter this home, you notice the spacious feel of the 8 foot doors, the soaring 11 foot ceilings, and the luxurious upgrades. This is truly an entertainers dream home! The light and bright gourmet kitchen features a 10 foot island, beautiful marble backsplash, fabulous lighting, a walk in pantry, and stainless steel appliances with double ovens. The gourmet kitchen seamlessly opens up to the extended great room with a tray ceiling, a custom floor to ceiling electric fireplace, the dining area, and zero corner sliding glass doors that open up to the custom outdoor summer kitchen, the 1300 sqft patio, all overlooking the serene pond. This meticulously designed home features crown molding, custom wainscoting, three generously sized bedrooms, three full baths, a half bath, plus a flex/ study room. The primary bedroom suite has a picturesque waterfront view, a custom built walk in closet, a luxurious ensuite bathroom, and a unique sitting room. The well appointed laundry room has cabinetry and a large folding countertop with access from the Primary Suite. There are multiple storage closets throughout this spacious 2808 sq ft home. The three car garage comes with epoxy coated floors. Del Webb Sunbridge Community offers an unmatched lifestyle for those seeking an active and social environment. The amenities include a state of the art fitness center, clubhouse, restaurant/tavern, tennis and pickleball courts, scenic biking and hiking trails, and a calendar filled with planned activities. The Hammock Club, a 27,000 square foot lifestyle clubhouse, features a zero entry pool, lap pool, resistance pool, fitness classes, poolside hammocks, and the Sabal Tavern for dining and drinks, making every day feel like a resort experience. This exquisite home is priced to sell and ready for the new owners. Welcome Home to resort style living in beautiful and sought after Central Florida!
Description
This stunning home in the Del Webb Sunbridge 55+ Community is like a model home with attention to detail in every way! You will find luxury upgrades throughout this beautiful home on one of the communitys prime waterfront lots. The Renowned floor plan is known for its open layout featuring three ensuites with large walk in closets. As you enter this home, you notice the spacious feel of the 8 foot doors, the soaring 11 foot ceilings, and the luxurious upgrades. This is truly an entertainers dream home! The light and bright gourmet kitchen features a 10 foot island, beautiful marble backsplash, fabulous lighting, a walk in pantry, and stainless steel appliances with double ovens. The gourmet kitchen seamlessly opens up to the extended great room with a tray ceiling, a custom floor to ceiling electric fireplace, the dining area, and zero corner sliding glass doors that open up to the custom outdoor summer kitchen, the 1300 sqft patio, all overlooking the serene pond. This meticulously designed home features crown molding, custom wainscoting, three generously sized bedrooms, three full baths, a half bath, plus a flex/ study room. The primary bedroom suite has a picturesque waterfront view, a custom built walk in closet, a luxurious ensuite bathroom, and a unique sitting room. The well appointed laundry room has cabinetry and a large folding countertop with access from the Primary Suite. There are multiple storage closets throughout this spacious 2808 sq ft home. The three car garage comes with epoxy coated floors. Del Webb Sunbridge Community offers an unmatched lifestyle for those seeking an active and social environment. The amenities include a state of the art fitness center, clubhouse, restaurant/tavern, tennis and pickleball courts, scenic biking and hiking trails, and a calendar filled with planned activities. The Hammock Club, a 27,000 square foot lifestyle clubhouse, features a zero entry pool, lap pool, resistance pool, fitness classes, poolside hammocks, and the Sabal Tavern for dining and drinks, making every day feel like a resort experience. This exquisite home is priced to sell and ready for the new owners. Welcome Home to resort style living in beautiful and sought after Central Florida!
Payment Calculator
- Principal & Interest -
- Property Tax $
- Home Insurance $
- HOA Fees $
- Monthly -
For a Fast & FREE Mortgage Pre-Approval Apply Now
Apply Now
 Apply Now
Apply NowFeatures
Other Features
- Views: 81
Similar Properties
Nearby Subdivisions
Bay Lake Ranch
Brack Ranch
Bridgewalk Ph 1b 2a 2b
Center Lake On The Park
Chisholm Estates
Country Meadow West
Del Webb Sunbridge Ph 1
Del Webb Sunbridge Ph 1d
Del Webb Sunbridge Ph 2a
East Lake Cove Ph 1
Ellington Place
Gardens At Lancaster Park
Lancaster Park East Ph 2
Live Oak Lake Ph 3
New Eden On The Lakes
Northshore Stage 01
Nova Grove
Oakwood Shores
Pine Glen
Prairie Oaks
Preston Cove Ph 1 2
Starline Estates
Stonewood Estates
Sunbrooke
Sunbrooke Ph 2
Suncrest
The Waters At Center Lake Ranc
Trinity Place Ph 1
Turtle Creek Ph 1a
Turtle Creek Ph 1b
Weslyn Park
Weslyn Park Ph 2
Wiregrass
Wiregrass Ph 2
Contact Info

- Trudi Geniale, Broker
- Tropic Shores Realty
- Mobile: 619.578.1100
- Fax: 800.541.3688
- trudigen@live.com




