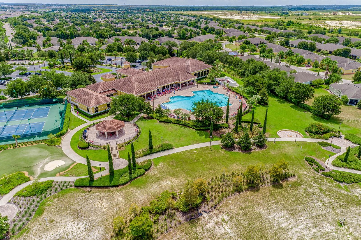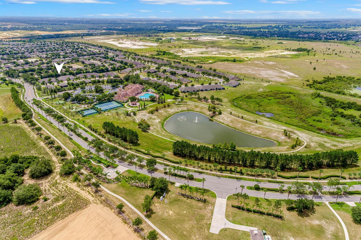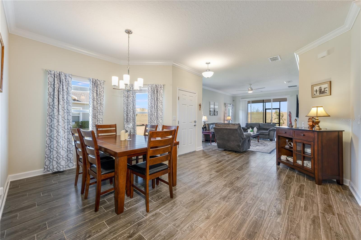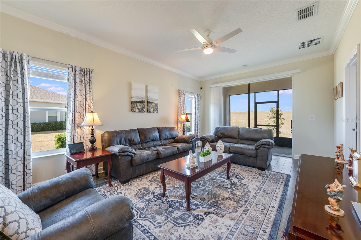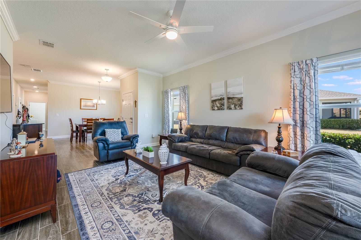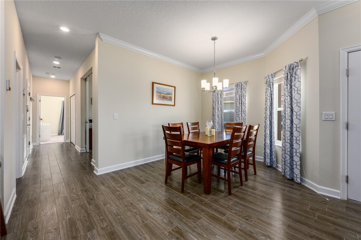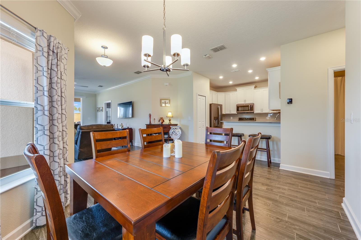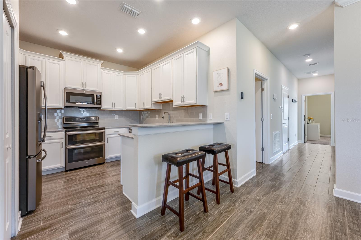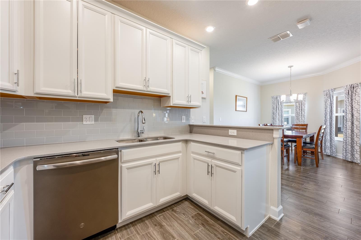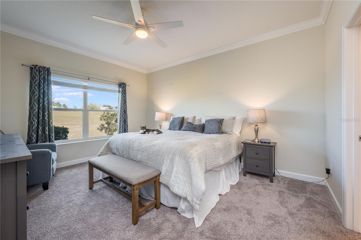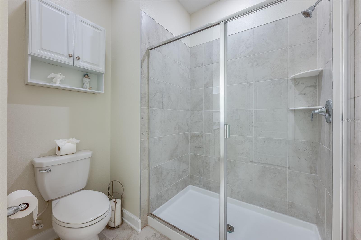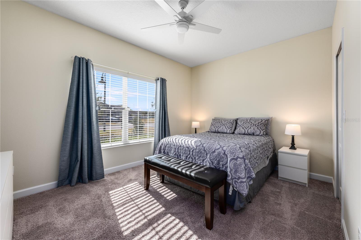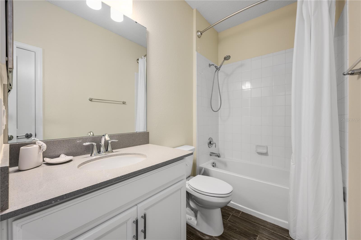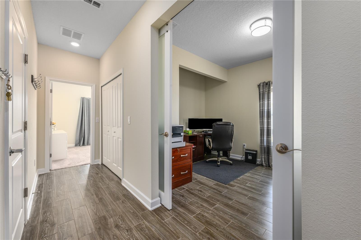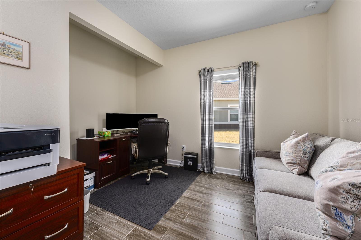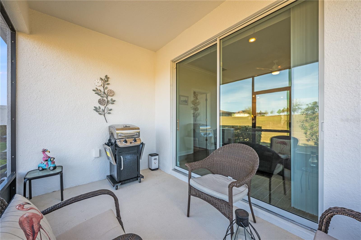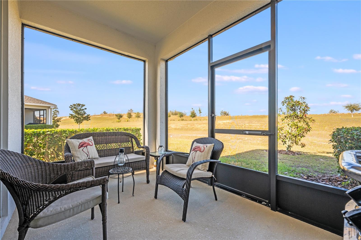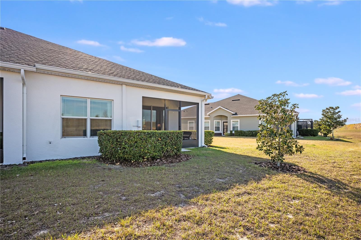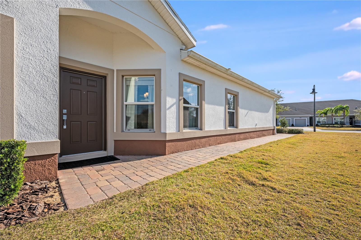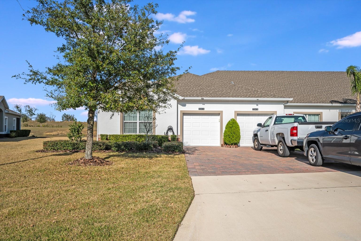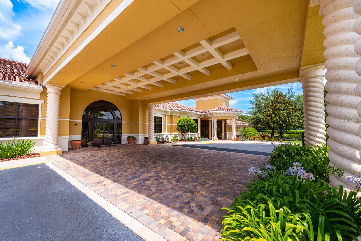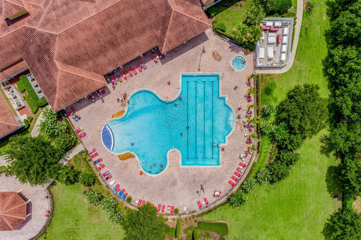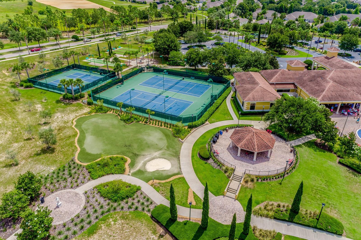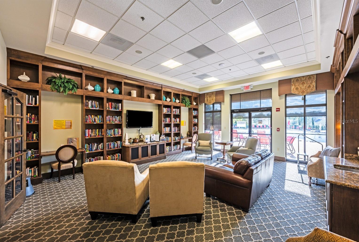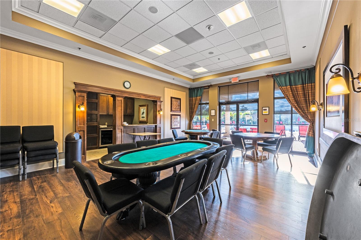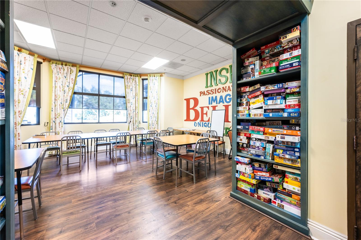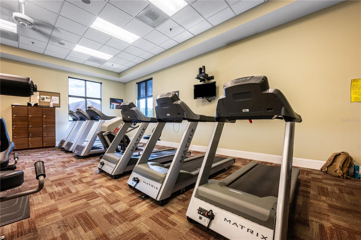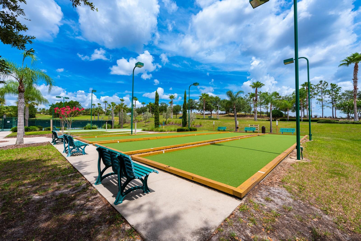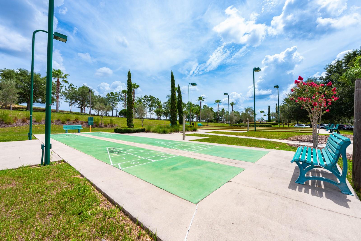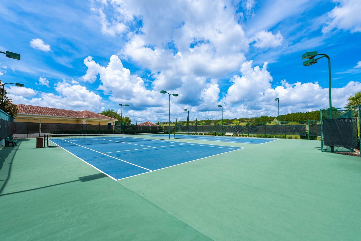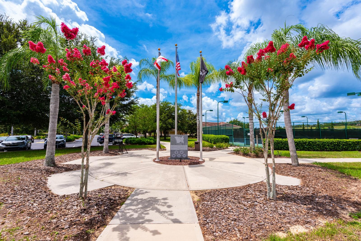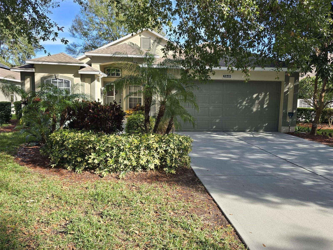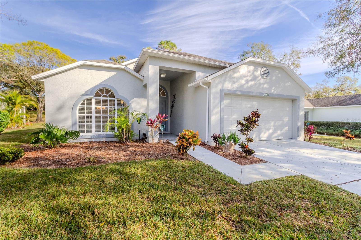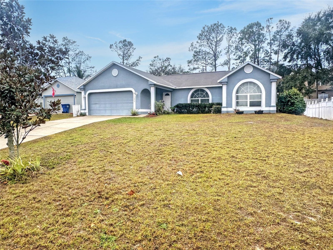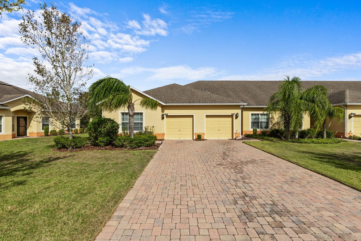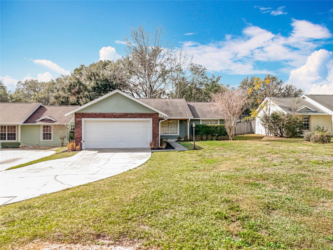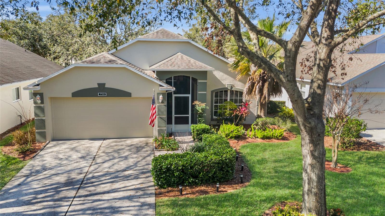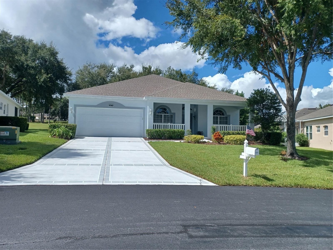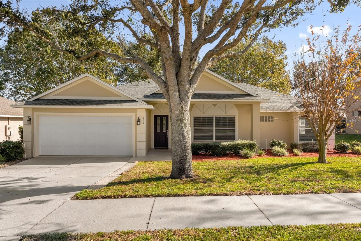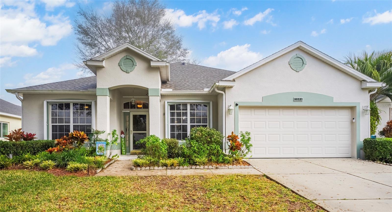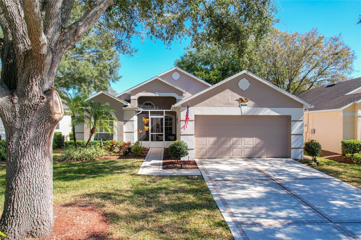3541 Belland Circle A, CLERMONT, FL 34711
Property Photos
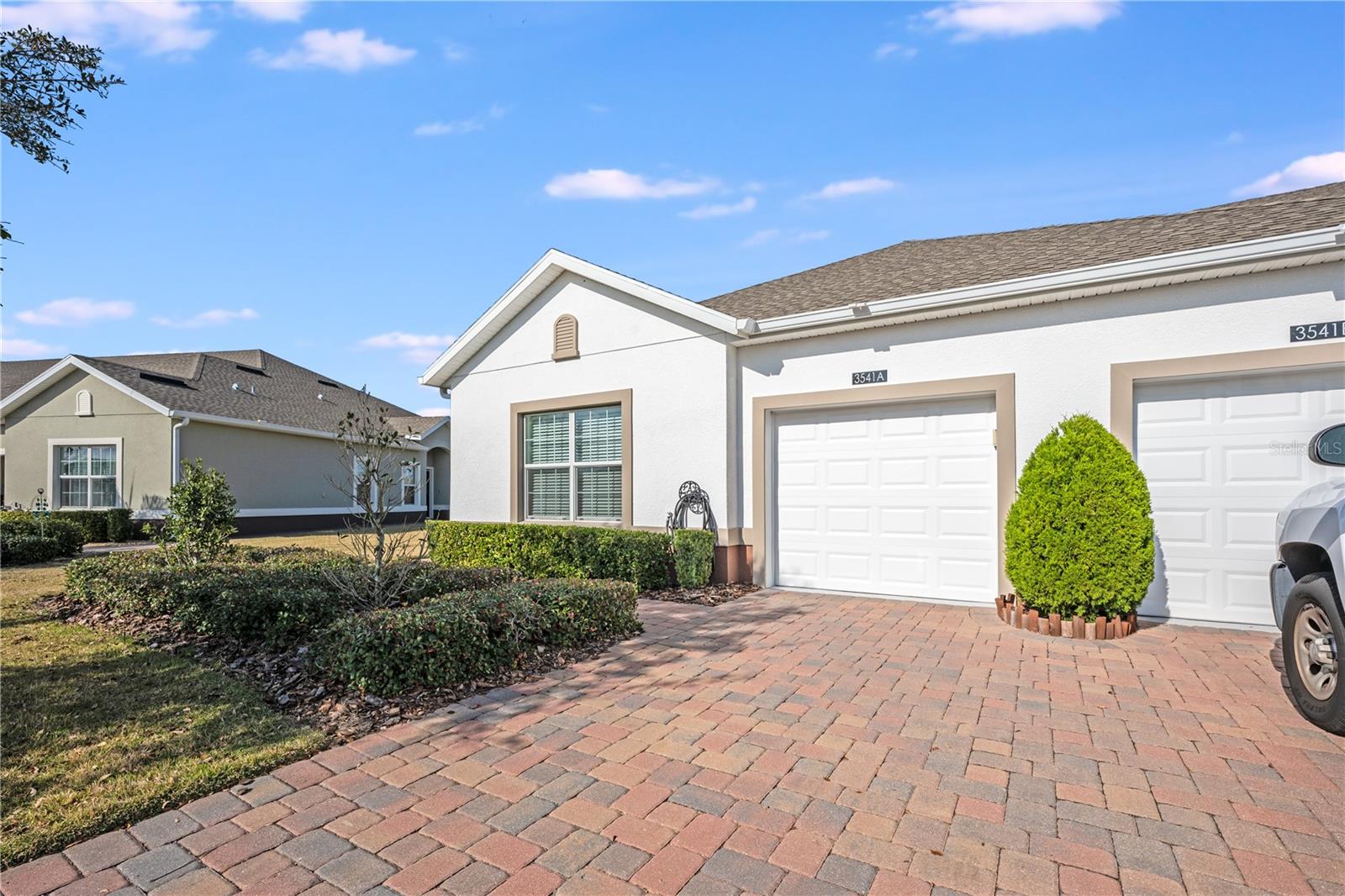
Would you like to sell your home before you purchase this one?
Priced at Only: $338,500
For more Information Call:
Address: 3541 Belland Circle A, CLERMONT, FL 34711
Property Location and Similar Properties






- MLS#: O6277816 ( Residential )
- Street Address: 3541 Belland Circle A
- Viewed: 10
- Price: $338,500
- Price sqft: $178
- Waterfront: No
- Year Built: 2018
- Bldg sqft: 1906
- Bedrooms: 2
- Total Baths: 2
- Full Baths: 2
- Garage / Parking Spaces: 1
- Days On Market: 62
- Additional Information
- Geolocation: 28.5171 / -81.6864
- County: LAKE
- City: CLERMONT
- Zipcode: 34711
- Subdivision: Heritage Hills Ph 4b
- Elementary School: Lost Lake Elem
- Middle School: Windy Hill Middle
- High School: East Ridge High
- Provided by: WEMERT GROUP REALTY LLC
- Contact: Jenny Wemert
- 407-743-8356

- DMCA Notice
Description
Small town charm, low maintenance living, amazing amenities and a beautiful home await you in the active 55+ guard gated community of heritage hills! Living among the gentle rolling green hills, lovely parks, lakes and wooded preserves in this 2bd/2ba + flex floor plan with fresh interior paint (2025), a new a/c (2024), and newer roof (2018) all on a larger end unit lot with no rear neighbors. As you explore the split bedroom layout take note of the many upgrades from wood look tile floors in the main living areas to the custom sliding barn door on the flex room. The modern kitchen is also upgraded to be a home chefs dream with a great mix of 42 cabinets, drawer and pantry storage, desirable stainless steel appliances, quartz counters, and the breakfast bar delivers a casual dining space perfect for entertaining. Spacious living and dining areas flank the foyer, both with tons of natural light and adorned with elegant crown molding. Oversized sliding glass doors open up to a large screened lanai, perfect for indoor/outdoor living! Ideal split bedrooms deliver a private primary suite complete with a large walk in closet and well appointed en suite bath. Your flex room and second bedroom are on the opposite side of the home with a second full bath for visiting family or overnight guests. Residents of heritage hills have an array of outstanding amenities to choose from, including a gorgeous clubhouse with a fitness center, library, art studio, game room, heated resort style pool and spa, tennis, pickleball, bocce ball and basketball courts, serene walking and biking trails, a dog park and so much more! The hoa even takes care of your lawn maintenance, annual mulch replacement and exterior paint. Tucked away but convenient to major highways, shopping, dining and entertainment! You also have easy access to the oakland nature preserve, florida citrus tower, park place winter garden and all the orlando attractions. This is the perfect balance of comfort, convenience, and fantastic amenities live like youre on vacation every day and call heritage hills home! **bonus** this home also comes mostly furnished inquire for details!
Description
Small town charm, low maintenance living, amazing amenities and a beautiful home await you in the active 55+ guard gated community of heritage hills! Living among the gentle rolling green hills, lovely parks, lakes and wooded preserves in this 2bd/2ba + flex floor plan with fresh interior paint (2025), a new a/c (2024), and newer roof (2018) all on a larger end unit lot with no rear neighbors. As you explore the split bedroom layout take note of the many upgrades from wood look tile floors in the main living areas to the custom sliding barn door on the flex room. The modern kitchen is also upgraded to be a home chefs dream with a great mix of 42 cabinets, drawer and pantry storage, desirable stainless steel appliances, quartz counters, and the breakfast bar delivers a casual dining space perfect for entertaining. Spacious living and dining areas flank the foyer, both with tons of natural light and adorned with elegant crown molding. Oversized sliding glass doors open up to a large screened lanai, perfect for indoor/outdoor living! Ideal split bedrooms deliver a private primary suite complete with a large walk in closet and well appointed en suite bath. Your flex room and second bedroom are on the opposite side of the home with a second full bath for visiting family or overnight guests. Residents of heritage hills have an array of outstanding amenities to choose from, including a gorgeous clubhouse with a fitness center, library, art studio, game room, heated resort style pool and spa, tennis, pickleball, bocce ball and basketball courts, serene walking and biking trails, a dog park and so much more! The hoa even takes care of your lawn maintenance, annual mulch replacement and exterior paint. Tucked away but convenient to major highways, shopping, dining and entertainment! You also have easy access to the oakland nature preserve, florida citrus tower, park place winter garden and all the orlando attractions. This is the perfect balance of comfort, convenience, and fantastic amenities live like youre on vacation every day and call heritage hills home! **bonus** this home also comes mostly furnished inquire for details!
Payment Calculator
- Principal & Interest -
- Property Tax $
- Home Insurance $
- HOA Fees $
- Monthly -
For a Fast & FREE Mortgage Pre-Approval Apply Now
Apply Now
 Apply Now
Apply NowFeatures
Building and Construction
- Covered Spaces: 0.00
- Exterior Features: Lighting, Rain Gutters, Sliding Doors
- Flooring: Carpet, Tile
- Living Area: 1503.00
- Roof: Shingle
Land Information
- Lot Features: Landscaped, Oversized Lot, Paved
School Information
- High School: East Ridge High
- Middle School: Windy Hill Middle
- School Elementary: Lost Lake Elem
Garage and Parking
- Garage Spaces: 1.00
- Open Parking Spaces: 0.00
- Parking Features: Driveway
Eco-Communities
- Water Source: Public
Utilities
- Carport Spaces: 0.00
- Cooling: Central Air
- Heating: Central
- Pets Allowed: Number Limit, Yes
- Sewer: Public Sewer
- Utilities: BB/HS Internet Available, Cable Available, Electricity Available, Public, Water Available
Amenities
- Association Amenities: Basketball Court, Clubhouse, Fitness Center, Gated, Pickleball Court(s), Pool, Recreation Facilities, Security, Shuffleboard Court, Spa/Hot Tub, Tennis Court(s)
Finance and Tax Information
- Home Owners Association Fee Includes: Guard - 24 Hour, Pool, Maintenance Structure, Maintenance Grounds, Recreational Facilities
- Home Owners Association Fee: 447.57
- Insurance Expense: 0.00
- Net Operating Income: 0.00
- Other Expense: 0.00
- Tax Year: 2024
Other Features
- Appliances: Dishwasher, Dryer, Microwave, Range, Refrigerator, Washer
- Association Name: Leland Management
- Association Phone: 407-216-5270
- Country: US
- Furnished: Furnished
- Interior Features: Ceiling Fans(s), Crown Molding, In Wall Pest System, Open Floorplan, Stone Counters, Thermostat, Walk-In Closet(s), Window Treatments
- Legal Description: HERITAGE HILLS PHASE 4B PB 68 PG 43-45 LOT 10A ORB 5101 PG 1407
- Levels: One
- Area Major: 34711 - Clermont
- Occupant Type: Owner
- Parcel Number: 03-23-26-0109-000-010A0
- View: Park/Greenbelt
- Views: 10
Similar Properties
Nearby Subdivisions
16th Fairway Villas
Anderson Hills
Anderson Hills Pt Rep
Arrowhead Ph 01
Aurora Homes Sub
Barrington Estates
Beacon Ridge At Legends
Beacon Ridge At Legends Phase
Bella Terra
Bent Tree Ph Ii Sub
Bent Tree Phase Ii
Boones Rep
Brighton At Kings Ridge Ph 01
Brighton At Kings Ridge Ph 02
Brighton At Kings Ridge Ph 03
Brighton At Kings Ridge Ph Ii
Brighton At Kings Ridge Phase
Cambridge At Kings Ridge
Clermont
Clermont Aberdeen At Kings Rid
Clermont Alta Vista
Clermont Beacon Ridge At Legen
Clermont Bridgestone At Legend
Clermont College Park Ph 01 Lt
Clermont Dearcroft At Legends
Clermont Emerald Lakes Coop Lt
Clermont Farms 122325
Clermont Hartwood Reserve Ph 0
Clermont Heights
Clermont Heritage Hills Ph 02
Clermont Highgate At Kings Rid
Clermont Huntington At Kings R
Clermont Indian Hills
Clermont Indian Shores Rep Sub
Clermont Indian Shores Tr A
Clermont Lake Minn Chain O Lak
Clermont Lakeview Hills Ph 01
Clermont Lakeview Hills Ph 03
Clermont Lakeview Pointe
Clermont Lost Lake Tr B
Clermont Magnolia Park Ph I Lt
Clermont Nottingham At Legends
Clermont Oak View
Clermont Orange Park
Clermont Regency Hills Ph 03 L
Clermont Shady Nook
Clermont Skyridge Valley Ph 02
Clermont Skyridge Valley Ph 03
Clermont Skyview Sub
Clermont Somerset Estates
Clermont Sunnyside
Clermont Woodlawn Rep
College Park Ph I
College Park Phase I
Crescent Bay
Crescent Bay Sub
Crescent Cove Heights
Crescent Lake Club Second Add
Crescent West Sub
Crestview Ph Ii A Re
Crestview Ph Ii A Rep
Crestview Phase Ii
Crystal Cove
Cypress Landing
Cypress Landing Sub
Devonshire At Kings Ridge Su
Featherstones Replatcaywood
Foxchase
Greater Hills Ph 03 Tr A B
Greater Hills Ph 04
Greater Hills Ph 05
Greater Pines Ph 08 Lt 802
Groveland Farms 272225
Hammock Pointe Sub
Hartwood Landing
Hartwood Lndg
Hartwood Lndg Ph 2
Hartwood Reserve Ph 01
Harvest Lndg
Heritage Hills
Heritage Hills Ph 02
Heritage Hills Ph 2a
Heritage Hills Ph 4a East
Heritage Hills Ph 4b
Heritage Hills Ph 5a
Heritage Hills Ph 5b
Heritage Hills Ph 6b
Highland Groves Ph I Sub
Highland Groves Ph Ii Sub
Highland Groves Ph Iii Sub
Highland Overlook Sub
Highland Point Sub
Hills Clermont Ph 01
Hills Lake Louisa Ph 03
Hills Of Lake Louisa
Hunters Run
Hunters Run Ph 3
Johns Lake Estates
Johns Lake Estates Phase 2
Johns Lake Lndg
Johns Lake Lndg Ph 2
Johns Lake Lndg Ph 3
Johns Lake Lndg Ph 6
Johns Lake North
Kings Ridclermont Highgate At
Kings Ridgclermont Aberdeen At
Kings Ridge
Kings Ridge Devonshire
Kings Ridge Brighton At Kings
Kings Ridge Highgate At Kings
Kings Ridge South Hampton At K
Kings Ridge Stratford
Lake Crescent Hills Sub
Lake Highlands Co
Lake Hlnds Co 56
Lake Louisa Estates
Lake Louisa Highlands
Lake Minnehaha Shores
Lake Nellie Crossing
Lake Ridge Club Sub
Lake Susan Homesites
Lakeview Pointe
Lancaster At Kings Ridge
Lost Lake
Louisa Pointe Ph V Sub
Madison Park Sub
Magnolia Island Sub
Magnolia Island Tr A
Magnolia Pointe Sub
Manchester At Kings Ridge
Manchester At Kings Ridge Ph 0
Manchester At Kings Ridge Ph I
Manchester At Kings Ridge Phas
Manchesterkings Rdg Ph I
Marsh Hammock Ph 01 Lt 01 Orb
Marsh Hammock Ph 02 Lt 73 Orb
Minneola Edgewood Lake North T
Montclair Ph I
Montclair Ph Ii Sub
Montclair Phase Ii
Monte Vista Park Farms 25
Not In Hernando
Not In Subdivision
Nottingham At Legends
Oranges Ph 02 The
Osprey Pointe Sub
Overlook At Lake Louisa
Overlook At Lake Louisa Ph 01
Overlook At Lake Louisa Ph 02
Palisades
Palisades Country Club
Palisades Ph 01
Palisades Ph 02c Lt 306 Pb 52
Palisades Ph 3b
Palisades Ph 3c
Palisades Ph 3d
Palisades Phase 3b
Pillars Landing Sub
Pillars Rdg
Pillars Ridge
Pineloch Ph Ii Sub
Postal Colony
Preston Cove Sub
Regency Hills Ph 2
Remington At Kings Ridge
Royal View Estates
Seasons At Palisades
Shady Nook
Shores Of Lake Clair Sub
Sierra Vista Ph 02
Skiing Paradise Ph 2
Skyridge Valley Ph 01
South Ridge Of Clermont
Southern Fields Ph 03
Spring Valley Ph Iv Sub
Spring Valley Ph Vi Sub
Summit Greens
Summit Greens Ph 02d Lt 01 Bei
Summit Greens Ph 2d
Sunshine Hills Sub
Susans Landing Ph 01
Susans Landing Ph 02
Swiss Fairways Ph One Sub
Timberlane Ph I Sub
Timberlane Phase Ii
Vacation Village Condo
Village Green
Village Green Pt Rep Sub
Village Green Sub
Vista Grande Ph I Sub
Vista Grande Ph Ii Sub
Vista Grande Ph Iii Sub
Vistas Add 02
Vistas Sub
Waterbrooke
Waterbrooke Ph 1
Waterbrooke Ph 2
Waterbrooke Ph 4
Waterbrooke Phase 3
Whitehall At Kings Ridge
Williams Place
Contact Info

- Trudi Geniale, Broker
- Tropic Shores Realty
- Mobile: 619.578.1100
- Fax: 800.541.3688
- trudigen@live.com



