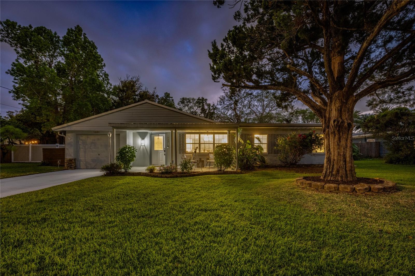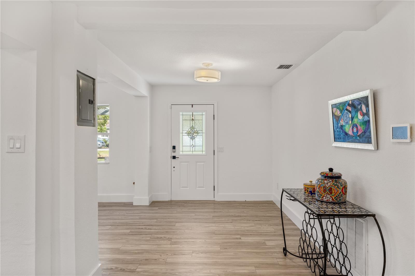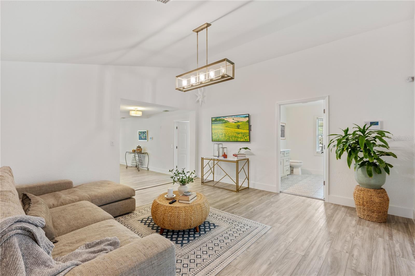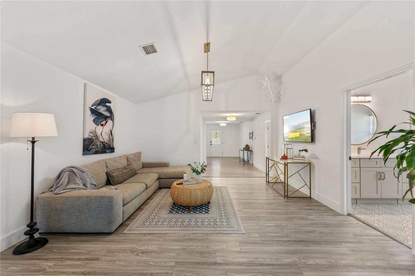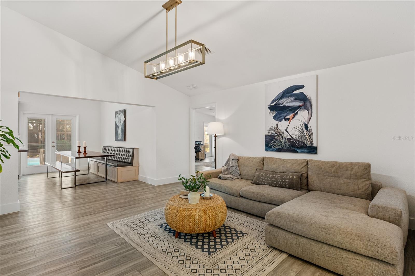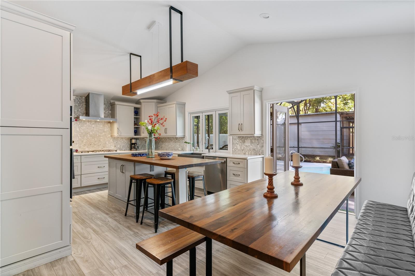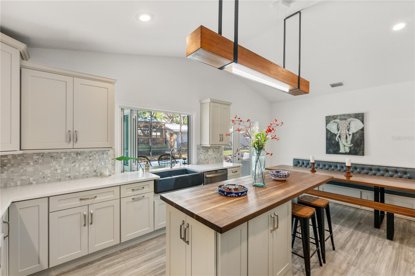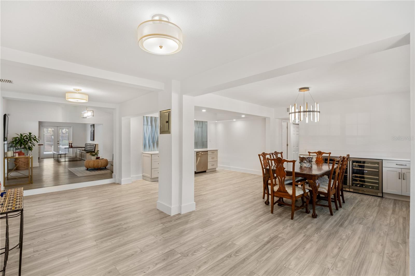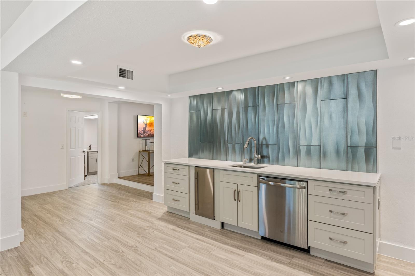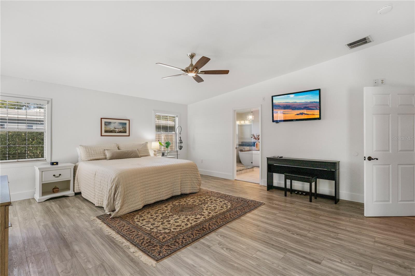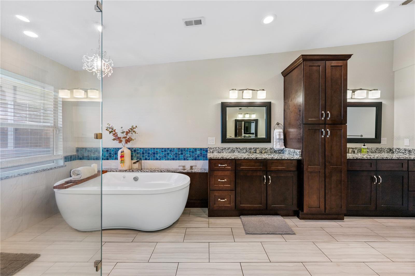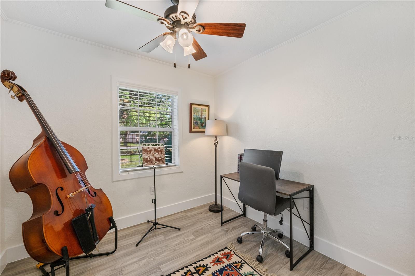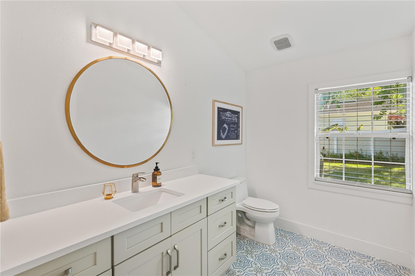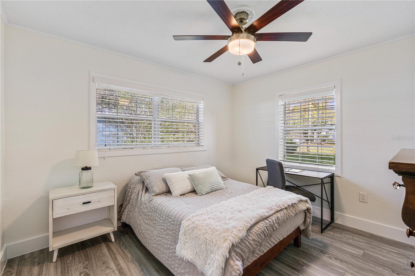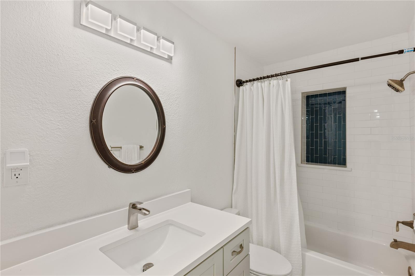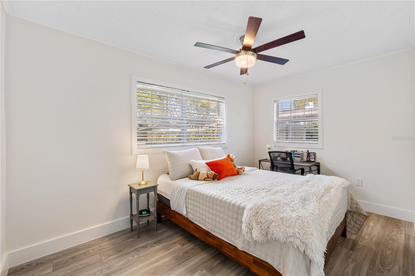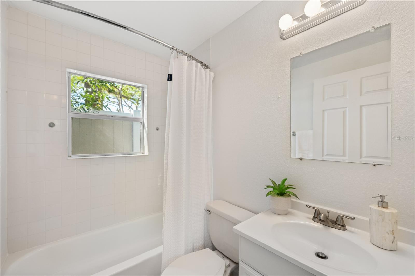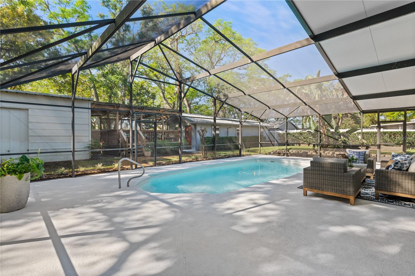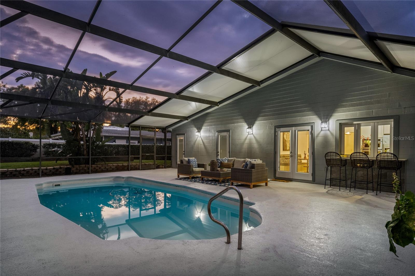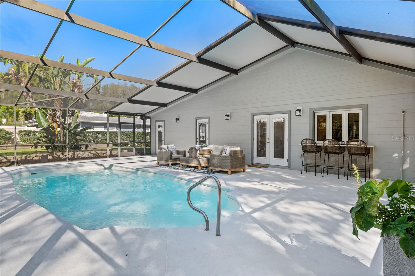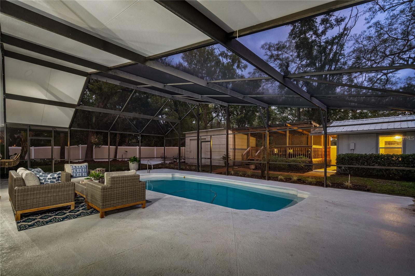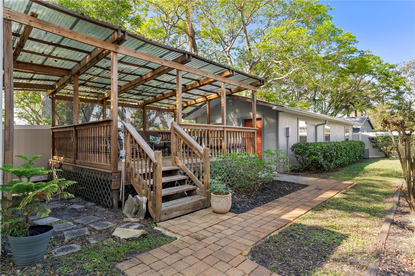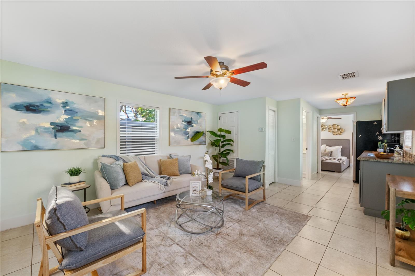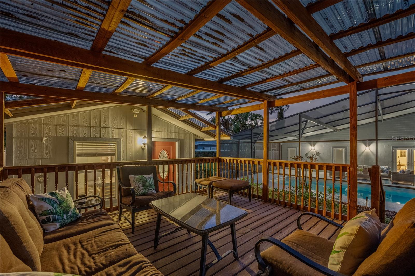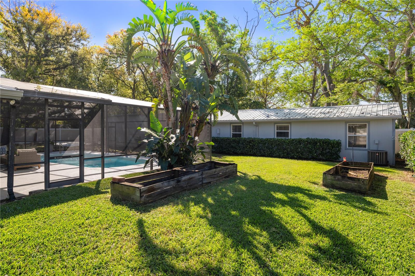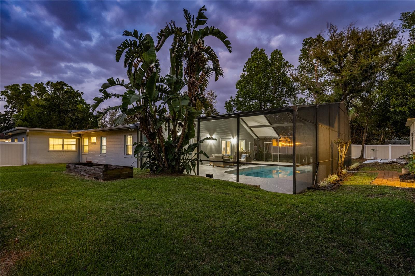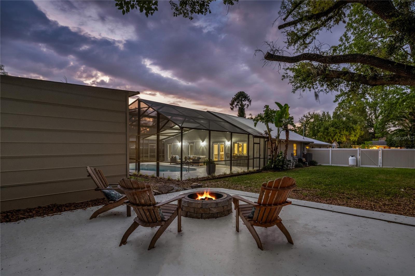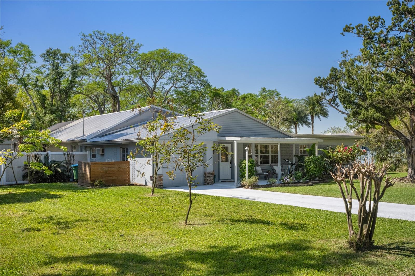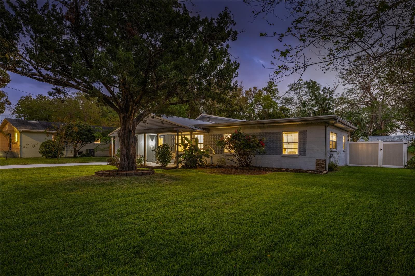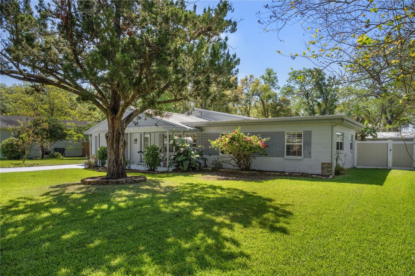1832 Magnolia Avenue, WINTER PARK, FL 32789
Property Photos
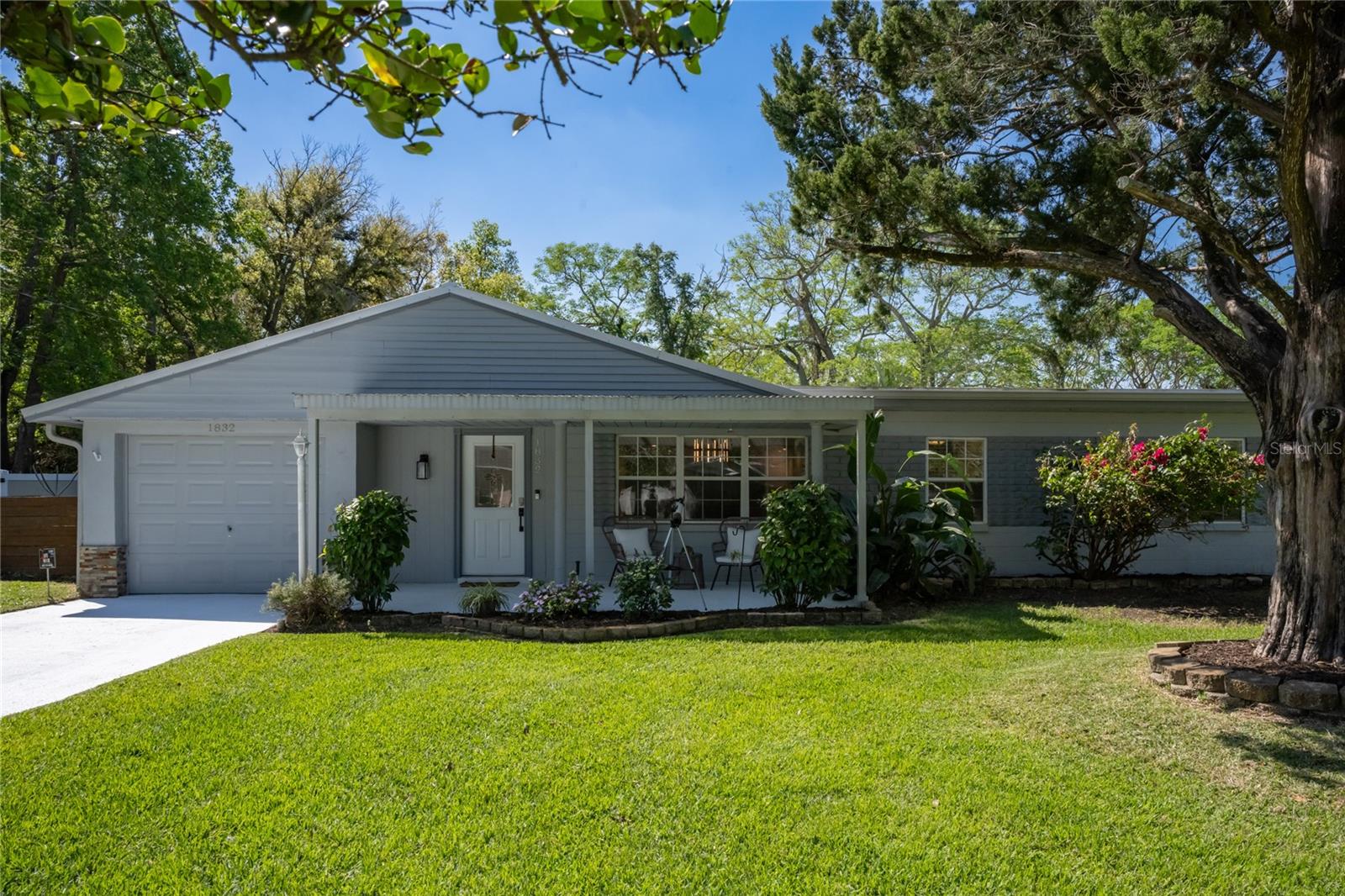
Would you like to sell your home before you purchase this one?
Priced at Only: $875,000
For more Information Call:
Address: 1832 Magnolia Avenue, WINTER PARK, FL 32789
Property Location and Similar Properties






- MLS#: O6285510 ( Residential )
- Street Address: 1832 Magnolia Avenue
- Viewed: 7
- Price: $875,000
- Price sqft: $270
- Waterfront: No
- Year Built: 1954
- Bldg sqft: 3240
- Bedrooms: 5
- Total Baths: 4
- Full Baths: 3
- 1/2 Baths: 1
- Garage / Parking Spaces: 1
- Days On Market: 12
- Additional Information
- Geolocation: 28.6216 / -81.3284
- County: ORANGE
- City: WINTER PARK
- Zipcode: 32789
- Subdivision: Temple Terrace
- Elementary School: Dommerich Elem
- Middle School: Maitland Middle
- High School: Winter Park High
- Provided by: COMPASS FLORIDA LLC
- Contact: Christopher Christensen
- 407-203-9441

- DMCA Notice
Description
Stunning fully remodeled Winter Park bungalow featuring a 500 square foot detached guest house. This charming residence is perfectly positioned on a rare oversized .41 acre double lot and has been completely transformed, offering a harmonious blend of modern luxury and timeless elegance. The main house features 4 bedrooms and 2.5 baths while the guest house features a living room, bedroom, kitchenette, and a full bathroom. Step inside and you are immediately greeted by a bright, spacious open floor plan. Designed for effortless entertaining, this home features a sleek modern wet bar complete with an under counter ice maker, additional dishwasher, and wine fridge! The gourmet kitchen is a true masterpiece, featuring top of the line stainless steel appliances, upgraded countertops, a walk in pantry, a large butcher block center island, tile backsplash, and loads of custom cabinetry. There is even a pass through window to a bar area on the covered lanai. The luxurious primary suite provides a serene escape, designed as a private retreat where you can unwind in ultimate comfort. It boasts an impressive closet and a spa inspired en suite bath, complete with a freestanding soaking tub, dual vanities, and a spacious walk in shower. Outside, the home continues to impress with its private backyard oasis provided by the rare double lot. A sparkling screened in pool, set against lush landscaping, serves as the centerpiece of the expansive patio area. In addition, the beautifully landscaped yard holds a custom fire pit, elevated covered wooden lanai and garden boxes to create the perfect setting for relaxation and gatherings. There is also a spacious covered deck, and a large storage shed. Last but not least, your guest will love the privacy provided by the detached guest house overlooking the pool. Jump on your golf cart and within minutes youre transported to Park Ave, with its amazing shops, fine dining, and everything else that Winter Park has to offer. Don't miss the opportunity to make this unique Winter Park home yours!
Description
Stunning fully remodeled Winter Park bungalow featuring a 500 square foot detached guest house. This charming residence is perfectly positioned on a rare oversized .41 acre double lot and has been completely transformed, offering a harmonious blend of modern luxury and timeless elegance. The main house features 4 bedrooms and 2.5 baths while the guest house features a living room, bedroom, kitchenette, and a full bathroom. Step inside and you are immediately greeted by a bright, spacious open floor plan. Designed for effortless entertaining, this home features a sleek modern wet bar complete with an under counter ice maker, additional dishwasher, and wine fridge! The gourmet kitchen is a true masterpiece, featuring top of the line stainless steel appliances, upgraded countertops, a walk in pantry, a large butcher block center island, tile backsplash, and loads of custom cabinetry. There is even a pass through window to a bar area on the covered lanai. The luxurious primary suite provides a serene escape, designed as a private retreat where you can unwind in ultimate comfort. It boasts an impressive closet and a spa inspired en suite bath, complete with a freestanding soaking tub, dual vanities, and a spacious walk in shower. Outside, the home continues to impress with its private backyard oasis provided by the rare double lot. A sparkling screened in pool, set against lush landscaping, serves as the centerpiece of the expansive patio area. In addition, the beautifully landscaped yard holds a custom fire pit, elevated covered wooden lanai and garden boxes to create the perfect setting for relaxation and gatherings. There is also a spacious covered deck, and a large storage shed. Last but not least, your guest will love the privacy provided by the detached guest house overlooking the pool. Jump on your golf cart and within minutes youre transported to Park Ave, with its amazing shops, fine dining, and everything else that Winter Park has to offer. Don't miss the opportunity to make this unique Winter Park home yours!
Payment Calculator
- Principal & Interest -
- Property Tax $
- Home Insurance $
- HOA Fees $
- Monthly -
For a Fast & FREE Mortgage Pre-Approval Apply Now
Apply Now
 Apply Now
Apply NowFeatures
Building and Construction
- Covered Spaces: 0.00
- Exterior Features: French Doors, Irrigation System, Lighting
- Fencing: Fenced, Vinyl
- Flooring: Laminate, Tile
- Living Area: 2910.00
- Other Structures: Guest House, Shed(s)
- Roof: Metal
School Information
- High School: Winter Park High
- Middle School: Maitland Middle
- School Elementary: Dommerich Elem
Garage and Parking
- Garage Spaces: 1.00
- Open Parking Spaces: 0.00
Eco-Communities
- Pool Features: Gunite, In Ground, Screen Enclosure
- Water Source: Public
Utilities
- Carport Spaces: 0.00
- Cooling: Central Air
- Heating: Central, Electric
- Sewer: Septic Tank
- Utilities: BB/HS Internet Available, Cable Connected, Electricity Connected, Sewer Connected, Water Connected
Finance and Tax Information
- Home Owners Association Fee: 0.00
- Insurance Expense: 0.00
- Net Operating Income: 0.00
- Other Expense: 0.00
- Tax Year: 2024
Other Features
- Appliances: Bar Fridge, Built-In Oven, Convection Oven, Cooktop, Dishwasher, Disposal, Exhaust Fan, Microwave, Range Hood, Refrigerator, Tankless Water Heater, Water Softener
- Country: US
- Interior Features: Built-in Features, Ceiling Fans(s), Eat-in Kitchen, Open Floorplan, Primary Bedroom Main Floor, Solid Surface Counters, Solid Wood Cabinets, Split Bedroom, Wet Bar
- Legal Description: TEMPLE TERRACE S/5 LOTS 2 & 3 BLK D
- Levels: One
- Area Major: 32789 - Winter Park
- Occupant Type: Owner
- Parcel Number: 32-21-30-8612-04-020
- Zoning Code: R-1A
Nearby Subdivisions
Albert Lee Ridge
Banks Colonial Estates
Charmont
College Place Rep
Comstock Park
Cortland Park
Dubsdread Heights
Fontainebleau
Forest Hills
Glencoe Sub
Henkel Add
J Kronenberger Sub
Jenkins Add
Kenilworth Shores Sec 06
Killarney Estates
Lake Forest Park
Lake Knowles Terrace
Lawndale
Lugano Terrace
Maitland Shores First Add
Northwood Terrace
Olympia Heights Annex
Orwin Manor Westminster Sec
Osceola Heights
Sevilla
Sylvan Lake Shores
Tantum Add
Temple Terrace
Timberlane Shores
Tuscany Terrace
V H Musselwhites Sub
Virginia Heights
Virginia Heights Rep
Windsong
Winter Park
Winter Park Heights
Winter Park Manor
Winter Park Village
Contact Info

- Trudi Geniale, Broker
- Tropic Shores Realty
- Mobile: 619.578.1100
- Fax: 800.541.3688
- trudigen@live.com



