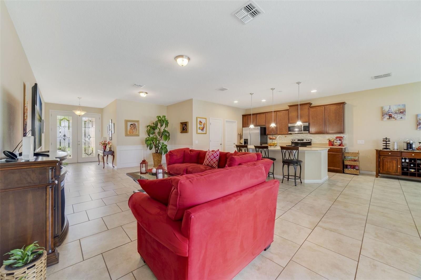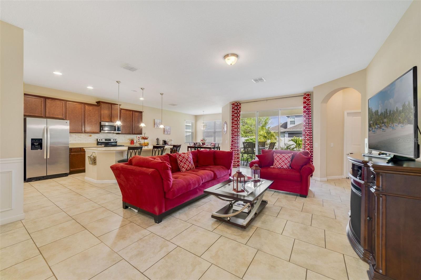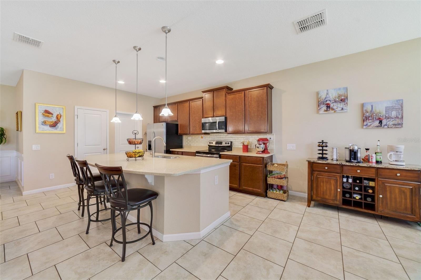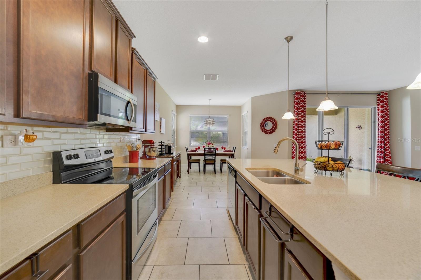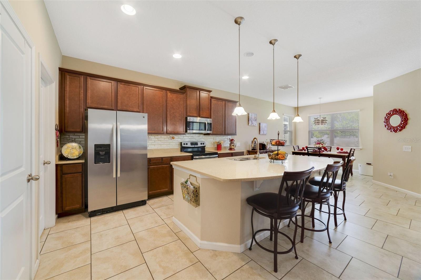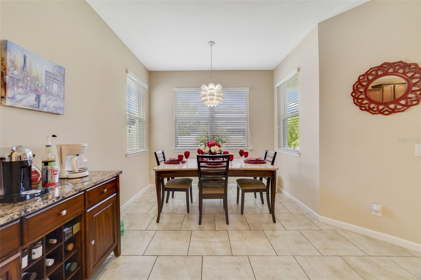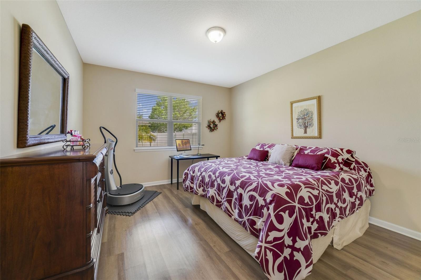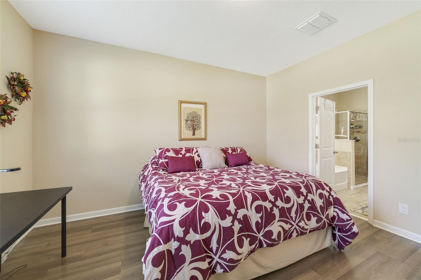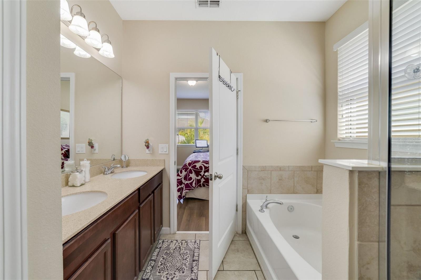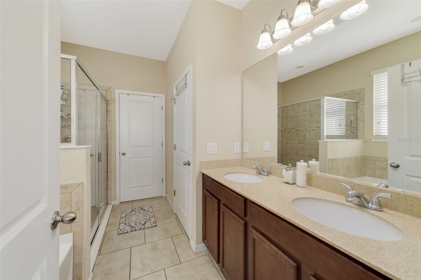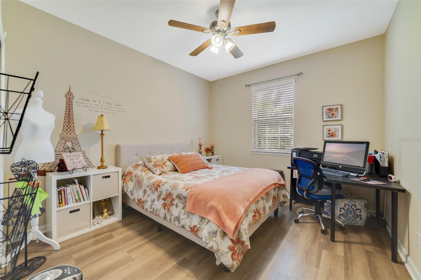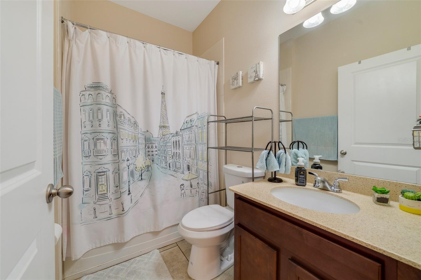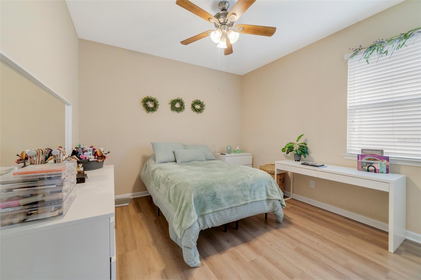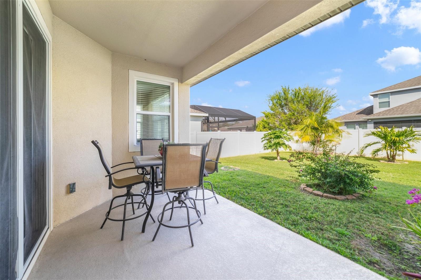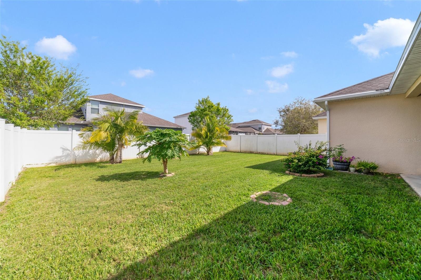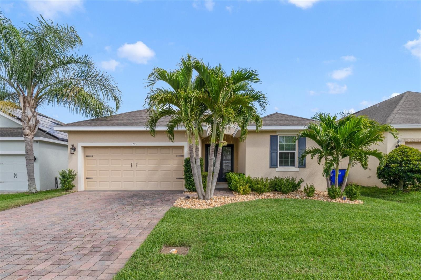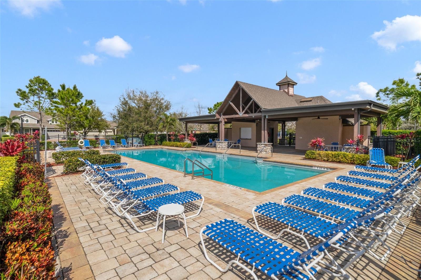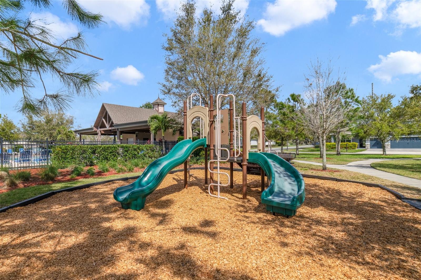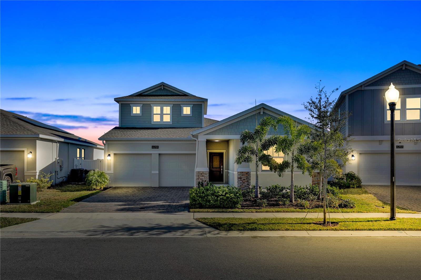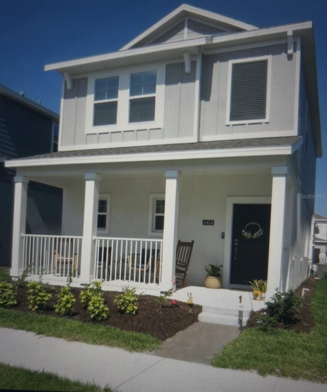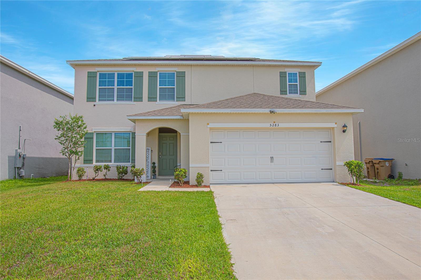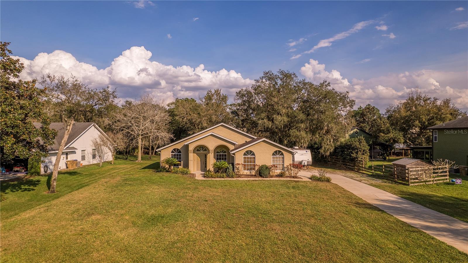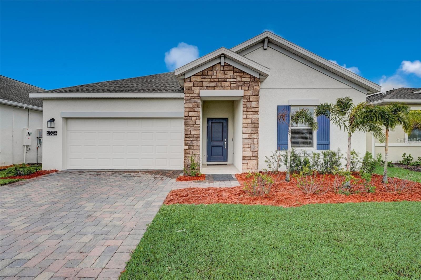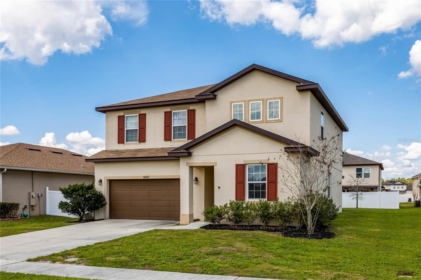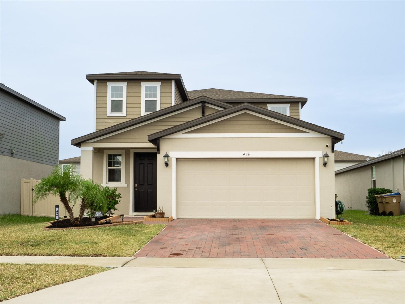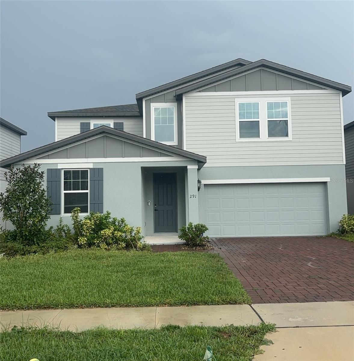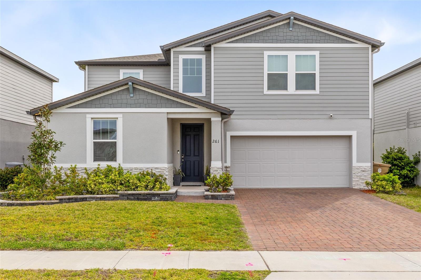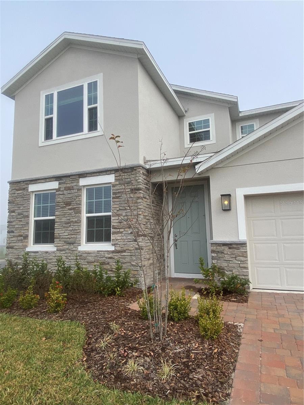1703 Leatherback Lane, ST CLOUD, FL 34771
Property Photos
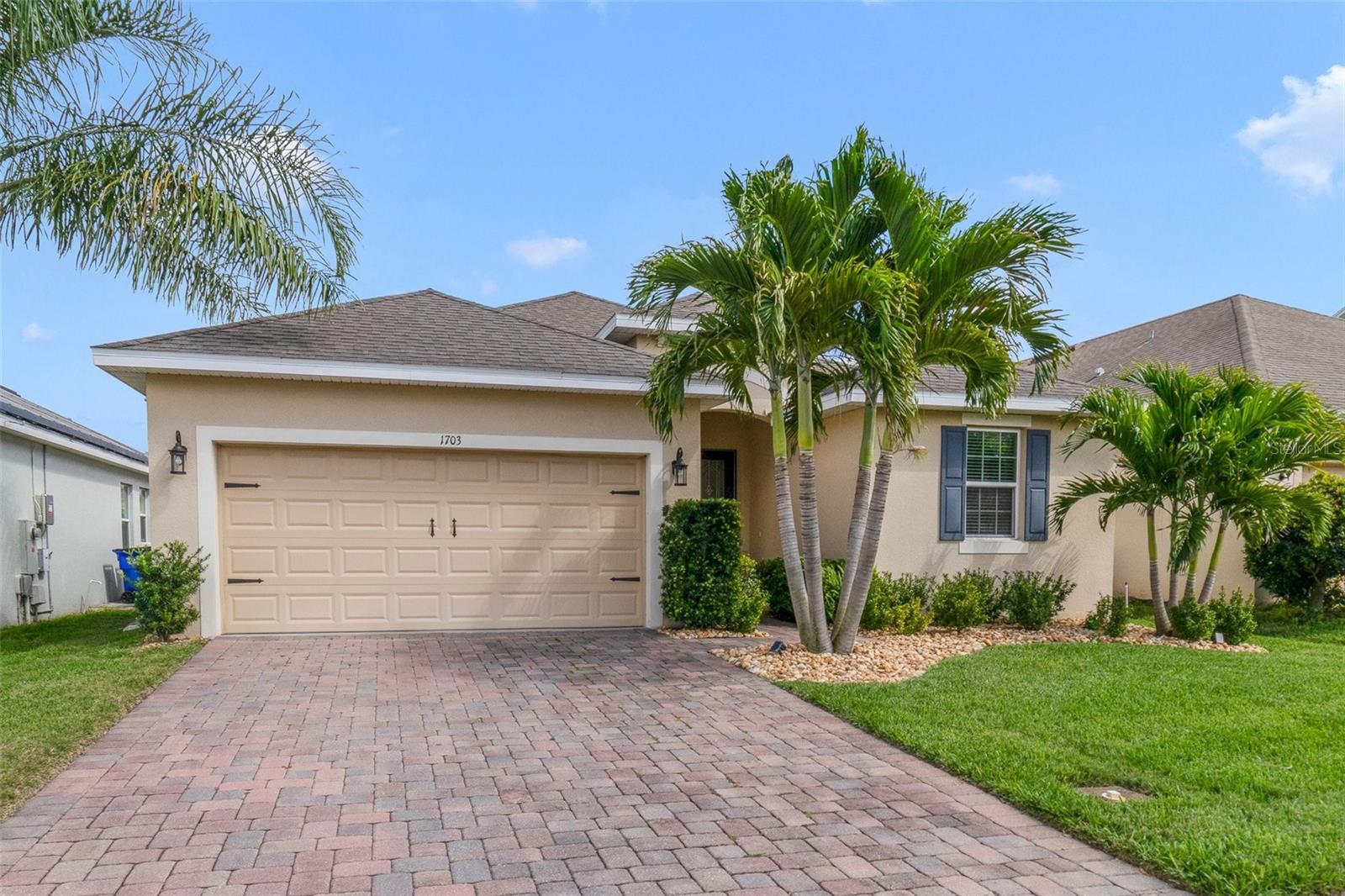
Would you like to sell your home before you purchase this one?
Priced at Only: $425,000
For more Information Call:
Address: 1703 Leatherback Lane, ST CLOUD, FL 34771
Property Location and Similar Properties





- MLS#: O6286741 ( Residential )
- Street Address: 1703 Leatherback Lane
- Viewed: 3
- Price: $425,000
- Price sqft: $176
- Waterfront: No
- Year Built: 2016
- Bldg sqft: 2408
- Bedrooms: 3
- Total Baths: 2
- Full Baths: 2
- Garage / Parking Spaces: 2
- Days On Market: 25
- Additional Information
- Geolocation: 28.2574 / -81.2432
- County: OSCEOLA
- City: ST CLOUD
- Zipcode: 34771
- Subdivision: Preserve At Turtle Creek Ph 1
- Elementary School: Lakeview Elem (K 5)
- Middle School: Narcoossee Middle
- High School: Harmony High
- Provided by: WEMERT GROUP REALTY LLC
- Contact: Jenny Wemert
- 407-743-8356

- DMCA Notice
Description
In an ideal location just minutes from lake nona, this beautifully maintained single story home in the preserve at turtle creek has a spacious open concept floor plan, upgraded interior finishes, outdoor entertaining space and access to great amenities! Welcome to the camden model and your new home sweet home with tile and luxury vinyl plank floors throughout for easy maintenance, a bright and open main living area perfect for entertaining, split bedrooms, and triple sliding glass doors that open up to the covered lanai and large fenced yard beyond. The home chef will be delighting to find the kitchen has been thoughtfully upgraded and includes 42 cabinetry, desirable stainless steel appliances, a tiled backsplash, pendant and recessed lighting, pantry storage, quartz countertops and casual bar seating on the oversized island. Relax and unwind at the end of a long day in the generous primary suite complete with a walk in closet and private en suite, while bedrooms two and three enjoy access to a full guest bath. This vibrant community is in the ideal location explore saint cloud, kissimmee or neighboring lake nona where there is something for everyone. The community offers a pool and playground and you are just minutes from local shopping, dining, parks, lakes area theme parks and so much more. Call today to schedule your tour!
Description
In an ideal location just minutes from lake nona, this beautifully maintained single story home in the preserve at turtle creek has a spacious open concept floor plan, upgraded interior finishes, outdoor entertaining space and access to great amenities! Welcome to the camden model and your new home sweet home with tile and luxury vinyl plank floors throughout for easy maintenance, a bright and open main living area perfect for entertaining, split bedrooms, and triple sliding glass doors that open up to the covered lanai and large fenced yard beyond. The home chef will be delighting to find the kitchen has been thoughtfully upgraded and includes 42 cabinetry, desirable stainless steel appliances, a tiled backsplash, pendant and recessed lighting, pantry storage, quartz countertops and casual bar seating on the oversized island. Relax and unwind at the end of a long day in the generous primary suite complete with a walk in closet and private en suite, while bedrooms two and three enjoy access to a full guest bath. This vibrant community is in the ideal location explore saint cloud, kissimmee or neighboring lake nona where there is something for everyone. The community offers a pool and playground and you are just minutes from local shopping, dining, parks, lakes area theme parks and so much more. Call today to schedule your tour!
Payment Calculator
- Principal & Interest -
- Property Tax $
- Home Insurance $
- HOA Fees $
- Monthly -
For a Fast & FREE Mortgage Pre-Approval Apply Now
Apply Now
 Apply Now
Apply NowFeatures
Building and Construction
- Covered Spaces: 0.00
- Exterior Features: Irrigation System, Lighting, Sidewalk, Sliding Doors
- Fencing: Fenced, Vinyl
- Flooring: Luxury Vinyl, Tile
- Living Area: 1825.00
- Roof: Shingle
Land Information
- Lot Features: Landscaped, Sidewalk, Paved
School Information
- High School: Harmony High
- Middle School: Narcoossee Middle
- School Elementary: Lakeview Elem (K 5)
Garage and Parking
- Garage Spaces: 2.00
- Open Parking Spaces: 0.00
- Parking Features: Driveway
Eco-Communities
- Water Source: Public
Utilities
- Carport Spaces: 0.00
- Cooling: Central Air
- Heating: Central
- Pets Allowed: Breed Restrictions, Number Limit, Yes
- Sewer: Public Sewer
- Utilities: BB/HS Internet Available, Cable Available, Electricity Available, Public, Water Available
Finance and Tax Information
- Home Owners Association Fee Includes: Pool, Maintenance Grounds
- Home Owners Association Fee: 233.00
- Insurance Expense: 0.00
- Net Operating Income: 0.00
- Other Expense: 0.00
- Tax Year: 2024
Other Features
- Appliances: Dishwasher, Microwave, Range
- Association Name: Leland Management
- Association Phone: 407-781-1163
- Country: US
- Interior Features: Ceiling Fans(s), Eat-in Kitchen, Kitchen/Family Room Combo, Open Floorplan, Solid Surface Counters, Split Bedroom, Thermostat, Walk-In Closet(s)
- Legal Description: PRESERVE AT TURTLE CREEK PH 1 PB 24 PG 40-42 LOT 15
- Levels: One
- Area Major: 34771 - St Cloud (Magnolia Square)
- Occupant Type: Owner
- Parcel Number: 05-26-31-0875-0001-0150
- Zoning Code: RES
Similar Properties
Nearby Subdivisions
Amelia Groves
Amelia Groves Ph 1
Ashley Oaks
Ashley Oaks 2
Ashton Park Pb 13 Pg 157158 Lo
Avellino
Barrington
Bay Lake Ranch
Blackstone
Blackstone Pb 19 Pg 4851 Lot 7
Brack Ranch
Bridgewalk
Bridgewalk 40s
Bridgewalk Ph 1a
Center Lake On The Park
Country Meadow North
Crossings Ph 1
Del Webb Sunbridge
Del Webb Sunbridge Ph 1
Del Webb Sunbridge Ph 1c
Del Webb Sunbridge Ph 1d
Del Webb Sunbridge Ph 1e
Del Webb Sunbridge Ph 2a
East Lake Cove Ph 1
East Lake Cove Ph 2
East Lake Park Ph 35
Ellington Place
Estates Of Westerly
Gardens At Lancaster Park
Glenwood Ph 1
Glenwood Ph 2
Hanover Reserve Rep
Lake Hinden Cove
Lake Pointe
Lancaster Park East 70
Lancaster Park East Ph 2
Lancaster Park East Ph 3 4
Live Oak Lake Ph 2
Live Oak Lake Ph 3
Majestic Oaks
Majestic Oaks Sub
Mill Stream Estates
Millers Grove 1
New Eden On Lakes
New Eden On The Lakes
Nova Bay 2
Nova Bay Iv
Nova Grove
Pine Glen
Pine Glen 50s
Pine Glen Ph 4
Pine Grove Park Rep
Prairie Oaks
Preserve At Turtle Creek Ph 1
Preserve At Turtle Creek Ph 3
Preserve At Turtle Creek Ph 5
Preserveturtle Crk
Preserveturtle Crk Ph 1
Preston Cove Ph 1 2
Rummell Downs Rep 1
Runneymede Ranchlands
Runnymede North Half Town Of
Runnymede Oaks
Runnymede Ranchlands
Serenity Reserve
Silver Spgs
Silver Springs
Sola Vista
Split Oak Estates
Split Oak Estates Ph 2
Split Oak Reserve
St Cloud 2nd Town Of
Starline Estates
Summerly
Summerly Ph 2
Summerly Ph 3
Sunbrooke
Sunbrooke Ph 1
Sunbrooke Ph 2
Sunbrooke Ph 5
Suncrest
Sunset Groves Ph 2
Terra Vista
The Landings At Live Oak
The Waters At Center Lake Ranc
Thompson Grove
Trinity Place Ph 1
Twin Lakes Terrace
Underwood Estates
Weslyn Park
Weslyn Park In Sunbridge
Weslyn Park Ph 2
Wiregrass Ph 2
Contact Info

- Trudi Geniale, Broker
- Tropic Shores Realty
- Mobile: 619.578.1100
- Fax: 800.541.3688
- trudigen@live.com



