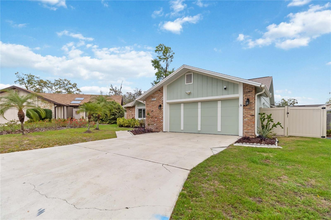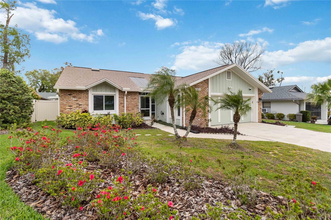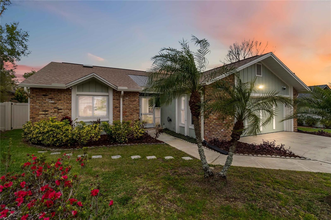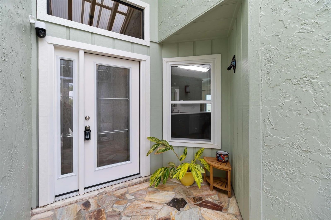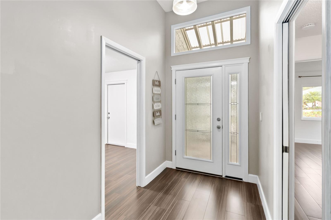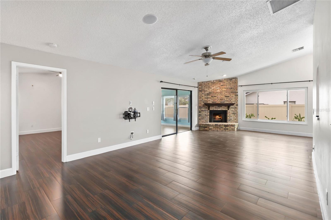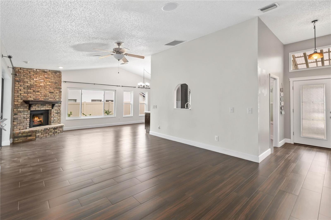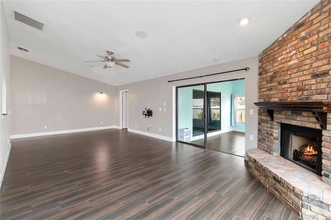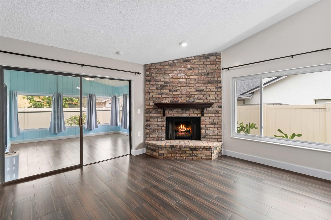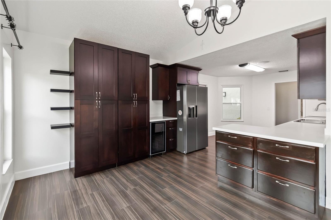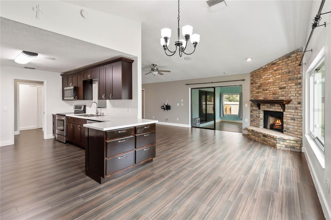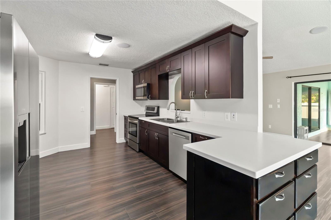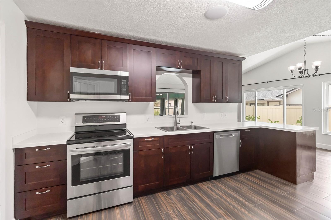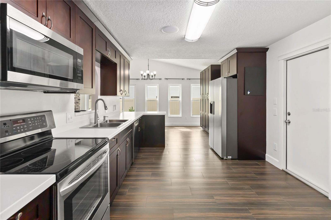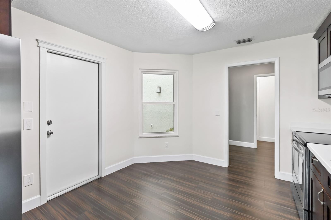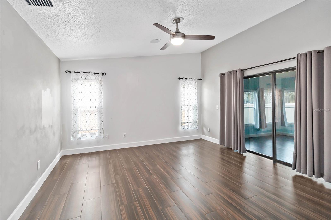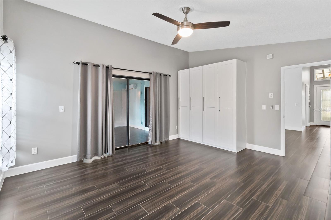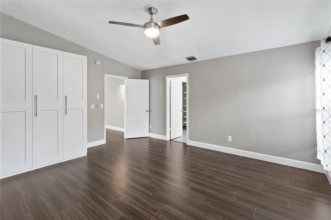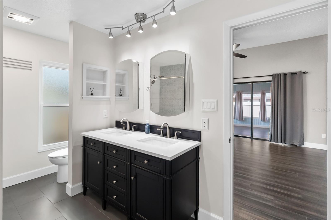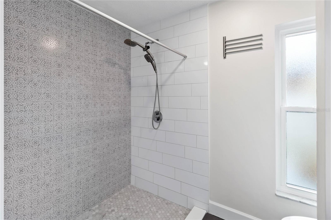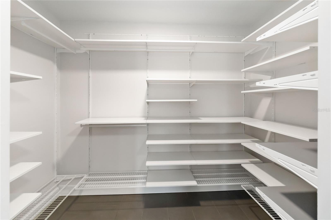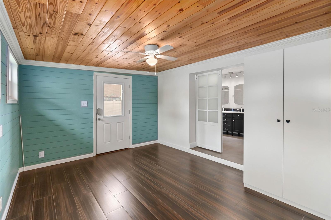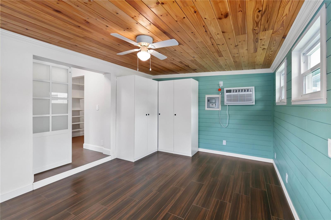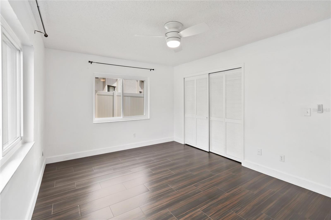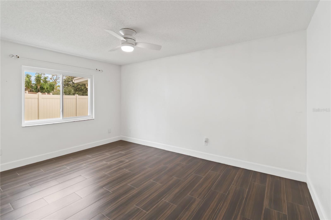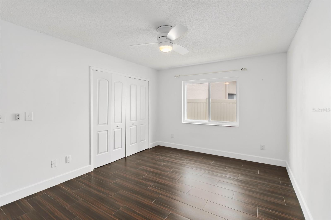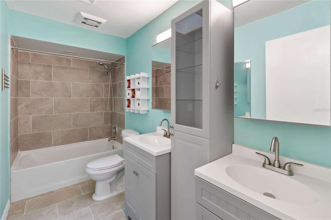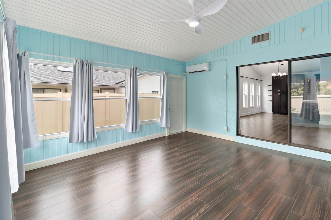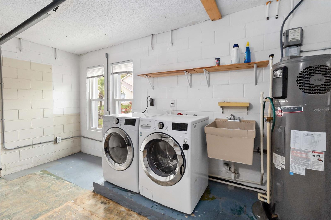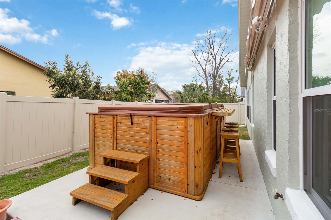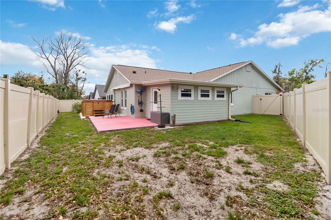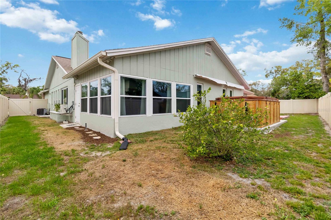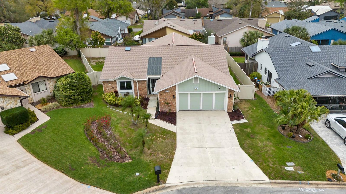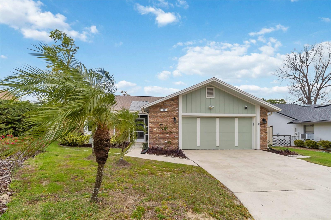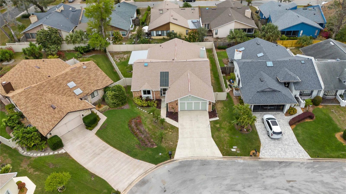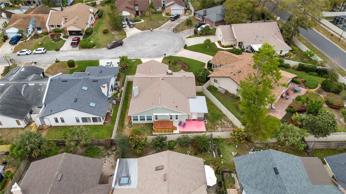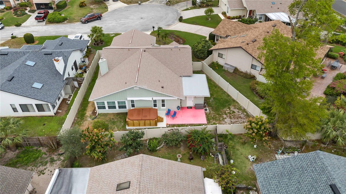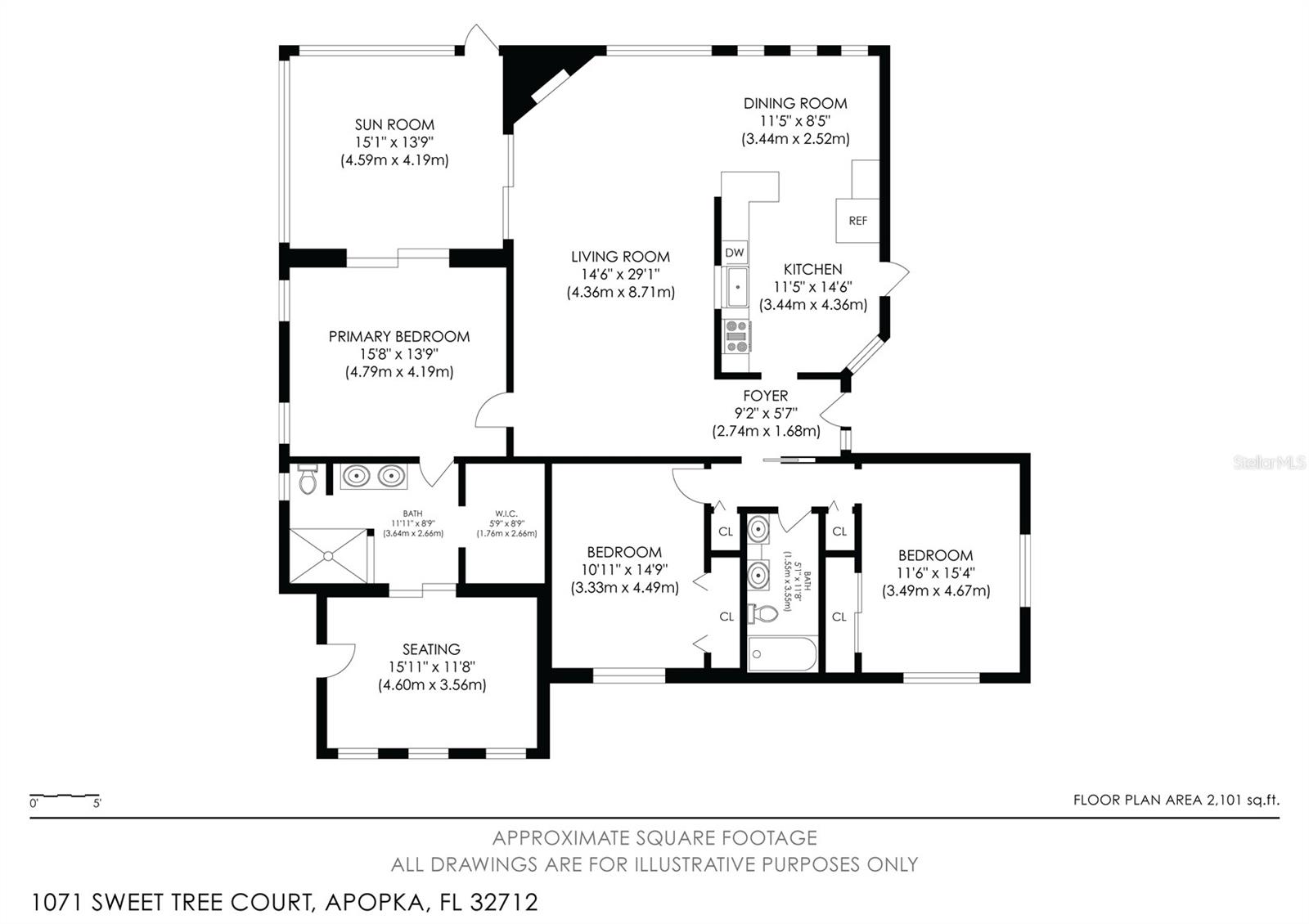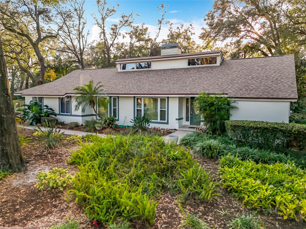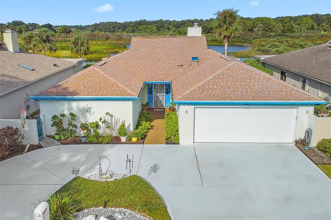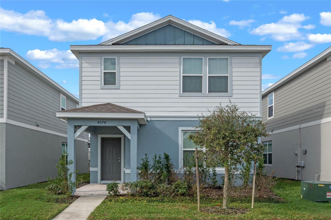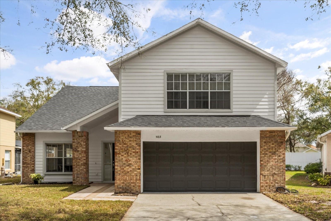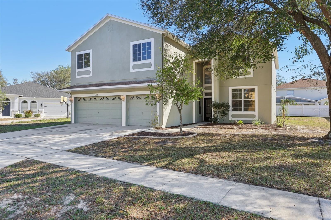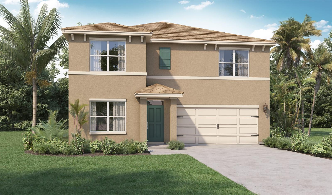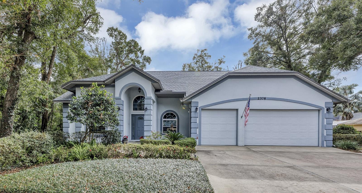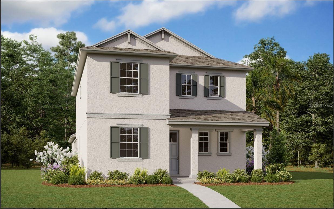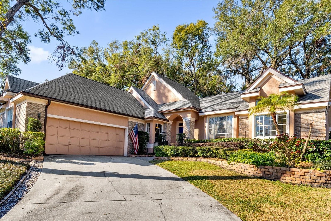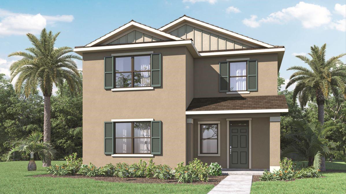1071 Sweet Tree Court, APOPKA, FL 32712
Property Photos
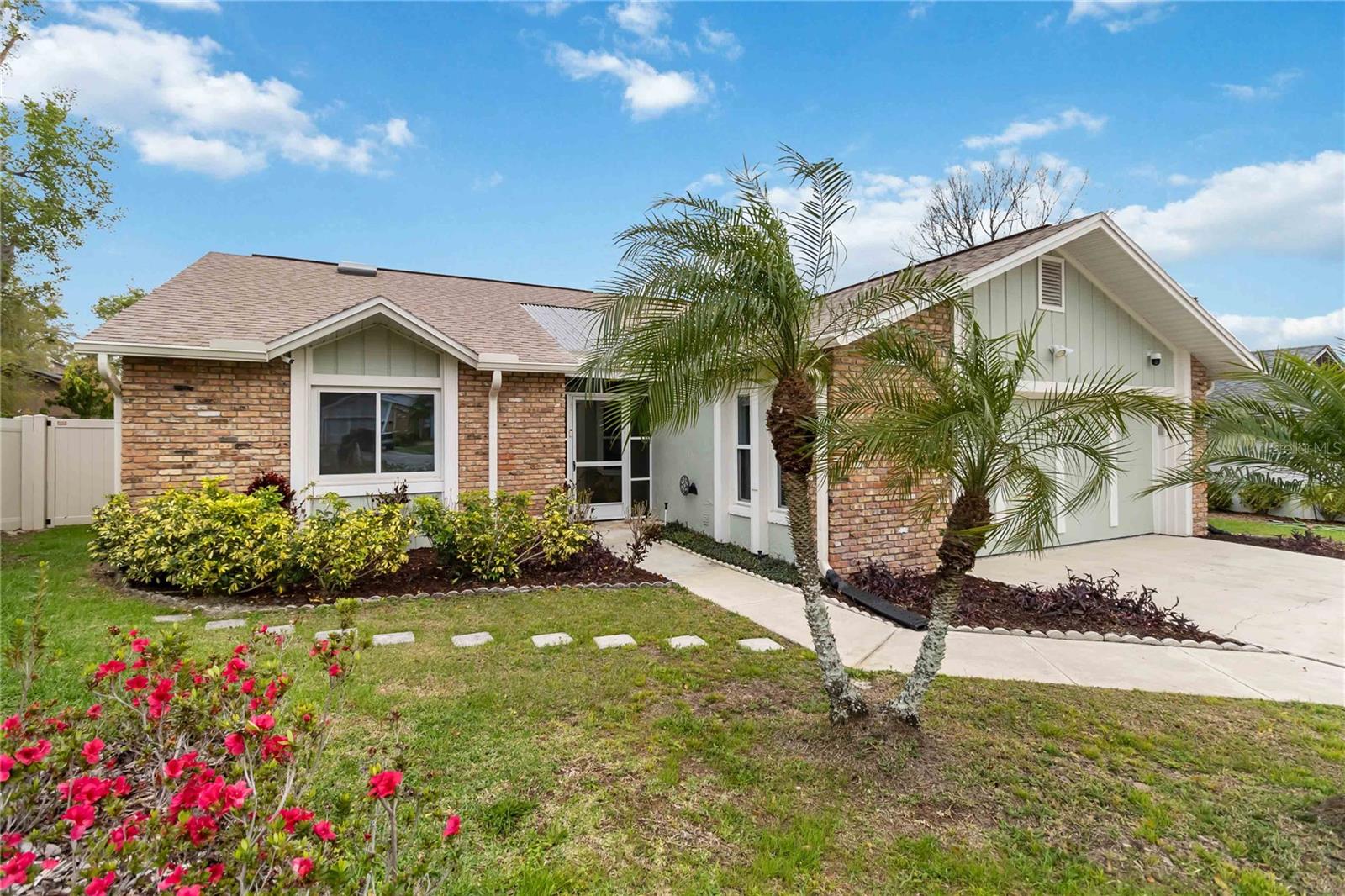
Would you like to sell your home before you purchase this one?
Priced at Only: $418,900
For more Information Call:
Address: 1071 Sweet Tree Court, APOPKA, FL 32712
Property Location and Similar Properties






- MLS#: O6287295 ( Residential )
- Street Address: 1071 Sweet Tree Court
- Viewed: 17
- Price: $418,900
- Price sqft: $148
- Waterfront: No
- Year Built: 1984
- Bldg sqft: 2832
- Bedrooms: 3
- Total Baths: 2
- Full Baths: 2
- Garage / Parking Spaces: 2
- Days On Market: 25
- Additional Information
- Geolocation: 28.6996 / -81.5439
- County: ORANGE
- City: APOPKA
- Zipcode: 32712
- Subdivision: Magnolia Woods At Errol Estate
- Elementary School: Apopka Elem
- Middle School: Wolf Lake Middle
- High School: Apopka High
- Provided by: ORLANDO REGIONAL REALTY
- Contact: Kimberley Beaudry
- 407-751-2111

- DMCA Notice
Description
One or more photo(s) has been virtually staged. Price Reduced!! Tucked away in a quiet cul de sac on a high and dry premium lot in the charming Magnolia Woods at Errol Estate, this thoughtfully remodeled home is filled with warmth, character, and modern upgrades. With nearly 2,200 square feet of inviting living space, this home features three spacious bedrooms, two beautifully renovated bathrooms including a walkin shower that amazes in the primary suite! There is a a cozy Florida Room that is light and bright and also a versatile bonus room perfect for a home office, gym, or nursery. Every detail has been carefully considered, from the freshly painted exterior (2025), completely replumbed (2020), to the newer roof(2019) and newer AC (2018) and new hybrid water heater that cools your garage to make it more comfortable in the summer heat (2024). Inside, you'll find new energy efficient windows (2023) that bring in plenty of natural light, new flooring throughout and fresh interior paint in warm, welcoming tones. The kitchen is the heart of the home, featuring white bright Corian countertops, 42" soft close wood cabinets, and stainless steel appliances a perfect space to gather and create lasting memories. The open floor plan flows seamlessly, anchored by a charming wood burning fireplace adding the perfect touch of coziness. Step outside to your private fenced backyard, where a swim spa and large patio invites you to unwind under the stars. Designed with modern living in mind, this home is fully equipped with a smart home system including a new home audio system, smart security system, smart light switches and fiber optic internet service already installed making everyday life effortless. With its timeless charm, updated features, and inviting spaces, this home is truly a place where you can settle in and make it your own.
Description
One or more photo(s) has been virtually staged. Price Reduced!! Tucked away in a quiet cul de sac on a high and dry premium lot in the charming Magnolia Woods at Errol Estate, this thoughtfully remodeled home is filled with warmth, character, and modern upgrades. With nearly 2,200 square feet of inviting living space, this home features three spacious bedrooms, two beautifully renovated bathrooms including a walkin shower that amazes in the primary suite! There is a a cozy Florida Room that is light and bright and also a versatile bonus room perfect for a home office, gym, or nursery. Every detail has been carefully considered, from the freshly painted exterior (2025), completely replumbed (2020), to the newer roof(2019) and newer AC (2018) and new hybrid water heater that cools your garage to make it more comfortable in the summer heat (2024). Inside, you'll find new energy efficient windows (2023) that bring in plenty of natural light, new flooring throughout and fresh interior paint in warm, welcoming tones. The kitchen is the heart of the home, featuring white bright Corian countertops, 42" soft close wood cabinets, and stainless steel appliances a perfect space to gather and create lasting memories. The open floor plan flows seamlessly, anchored by a charming wood burning fireplace adding the perfect touch of coziness. Step outside to your private fenced backyard, where a swim spa and large patio invites you to unwind under the stars. Designed with modern living in mind, this home is fully equipped with a smart home system including a new home audio system, smart security system, smart light switches and fiber optic internet service already installed making everyday life effortless. With its timeless charm, updated features, and inviting spaces, this home is truly a place where you can settle in and make it your own.
Payment Calculator
- Principal & Interest -
- Property Tax $
- Home Insurance $
- HOA Fees $
- Monthly -
For a Fast & FREE Mortgage Pre-Approval Apply Now
Apply Now
 Apply Now
Apply NowFeatures
Building and Construction
- Covered Spaces: 0.00
- Exterior Features: Irrigation System, Lighting, Rain Gutters, Sliding Doors, Sprinkler Metered
- Fencing: Fenced
- Flooring: Ceramic Tile, Tile
- Living Area: 2190.00
- Roof: Shingle
Property Information
- Property Condition: Completed
Land Information
- Lot Features: Cul-De-Sac, Paved
School Information
- High School: Apopka High
- Middle School: Wolf Lake Middle
- School Elementary: Apopka Elem
Garage and Parking
- Garage Spaces: 2.00
- Open Parking Spaces: 0.00
- Parking Features: Driveway
Eco-Communities
- Water Source: Public
Utilities
- Carport Spaces: 0.00
- Cooling: Central Air
- Heating: Central, Electric
- Pets Allowed: Yes
- Sewer: Public Sewer
- Utilities: Cable Available, Electricity Available, Electricity Connected, Public, Sewer Available, Sprinkler Meter, Sprinkler Recycled, Sprinkler Well, Water Available
Finance and Tax Information
- Home Owners Association Fee: 316.00
- Insurance Expense: 0.00
- Net Operating Income: 0.00
- Other Expense: 0.00
- Tax Year: 2024
Other Features
- Appliances: Dishwasher, Disposal, Dryer, Microwave, Range, Refrigerator, Washer
- Association Name: Leland Management/ Amber Ucci
- Association Phone: 386-310-2831
- Country: US
- Furnished: Unfurnished
- Interior Features: Built-in Features, Ceiling Fans(s), Kitchen/Family Room Combo, L Dining, Living Room/Dining Room Combo, Open Floorplan, Primary Bedroom Main Floor, Solid Surface Counters, Solid Wood Cabinets, Stone Counters, Thermostat, Vaulted Ceiling(s), Walk-In Closet(s), Window Treatments
- Legal Description: MAGNOLIA WOODS AT ERROL ESTATE 10/65 LOT36 SEE 3489/1580
- Levels: One
- Area Major: 32712 - Apopka
- Occupant Type: Vacant
- Parcel Number: 28-20-31-5460-00-360
- Possession: Close of Escrow
- Views: 17
- Zoning Code: R-3
Similar Properties
Nearby Subdivisions
.
Acuera Estates
Ahern Park
Apopka Ranches
Apopka Terrace
Arbor Rdg Ph 01 B
Arbor Rdg Ph 2
Bent Oak Ph 02
Bridle Path
Carlton Oaks
Carriage Hill
Chandler Estates
Countryside Heights
Crossroads At Kelly Park
Deer Lake Chase
Diamond Hill At Sweetwater Cou
Dominish Estates
Eagles Rest Ph 02a
Emerald Cove Ph 01
Errol Club Villas 04
Errol Estate
Errol Estate Ut 3
Errol Estates
Errol Hills Village
Errol Place
Estates At Sweetwater Golf And
Golden Orchard
Hilltop Estates
Kelly Park
Kelly Park Hills South Ph 03
Kelly Park Hills South Ph 04
Lake Forest Sec 11a
Laurel Oaks
Legacy Hills
Lester Rdg
Lexington Club
Lexington Club Ph 02
Linkside Village At Errol Esta
Magnolia Oaks Ridge
Magnolia Woods At Errol Estate
Majestic Oaks
Martin Place Ph 02
Martin Place Rep
None
Nottingham Park
Oak Hill Reserve Ph 02
Oak Rdg Ph 2
Oaks At Kelly Park
Oakskelly Park Ph 1
Oakskelly Park Ph 2
Orange County
Orchid Estates
Palmetto Ridge
Palms Sec 01
Palms Sec 03
Palms Sec 04
Park View Reserve Phase 1
Parkside At Errol Estates
Parkside At Errol Estates Sub
Parkview Preserve
Pines Of Wekiva
Pines Of Wekiva Sec 1 Ph 1 Tr
Pines Wekiva Ph 02 Sec 03
Pines Wekiva Sec 01 Ph 02 Tr B
Pines Wekiva Sec 03 Ph 02 Tr A
Pitman Estates
Plymouth Hills
Plymouth Landing Ph 02 49 20
Ponkan Pines
Quail Estates
Rhetts Ridge
Rhetts Ridge 75s
Rock Spgs Estates
Rock Spgs Homesites
Rock Spgs Park
Rock Spgs Rdg Ph Ivb
Rock Spgs Rdg Ph Vb
Rock Spgs Rdg Ph Vc
Rock Spgs Rdg Ph Via
Rock Spgs Rdg Ph Vib
Rock Spgs Ridge Ph 01
Rock Spgs Ridge Ph 04a 51 137
Rock Springs Ridge
Rock Springs Ridge Ph Ivb
Rock Springs Ridge Ph Vib
Rolling Oaks
San Sebastian Reserve
Sanctuary Golf Estates
Seasons At Summit Ridge
Spring Ridge Ph 04 Ut 01 47116
Stoneywood Ph 01
Stoneywood Ph 11
Sweetwater Park Village
Sweetwater West
Tanglewilde St
Traditionswekaiva
Villa Capri
Wekiva
Wekiva Park
Wekiva Preserve 4318
Wekiva Run
Wekiva Run Ph I 01
Wekiva Run Ph Iia
Wekiva Run Ph Iib N
Wekiva Run Phase Ll
Wekiva Sec 02
Wekiva Spgs Estates
Wekiva Spgs Reserve Ph 02 4739
Wekiwa Glen Rep
Wekiwa Highlands
Wekiwa Hills
Winding Mdws
Winding Meadows
Windrose
Wolf Lake Ranch
Contact Info

- Trudi Geniale, Broker
- Tropic Shores Realty
- Mobile: 619.578.1100
- Fax: 800.541.3688
- trudigen@live.com



