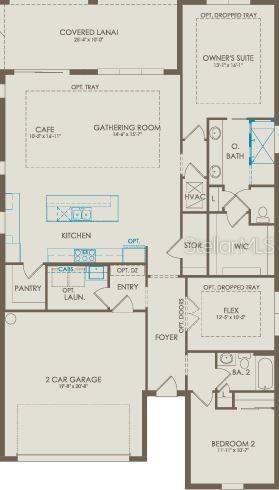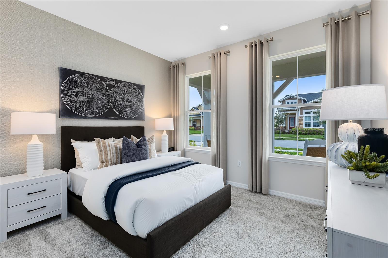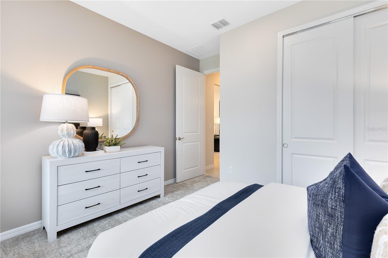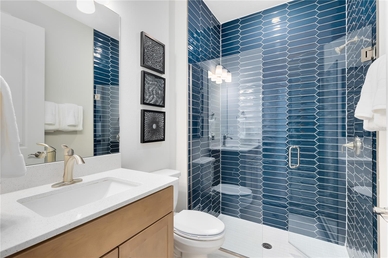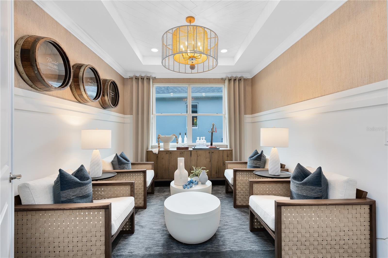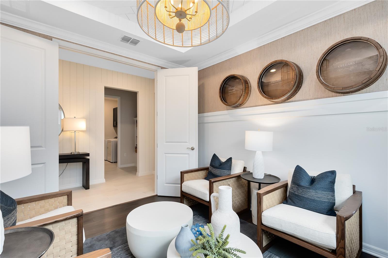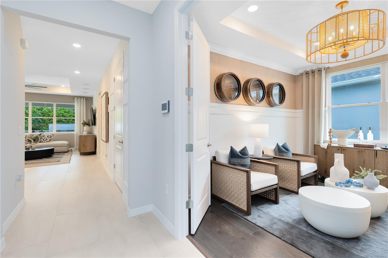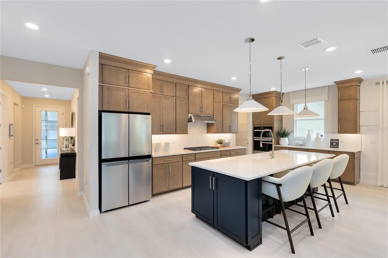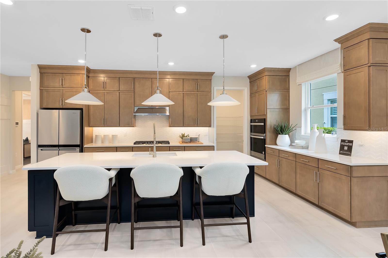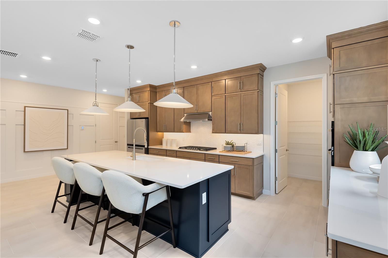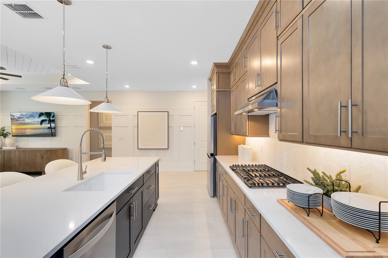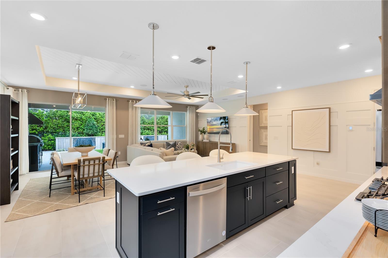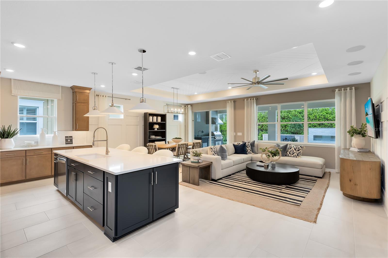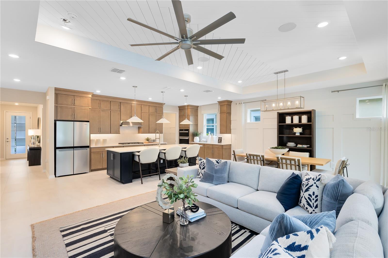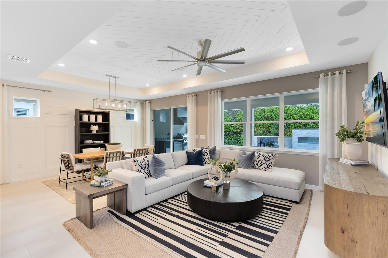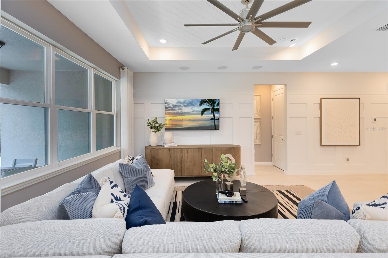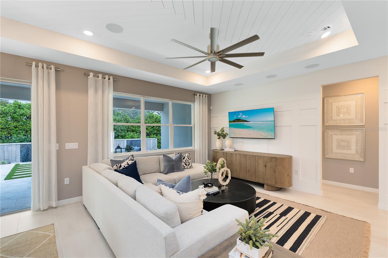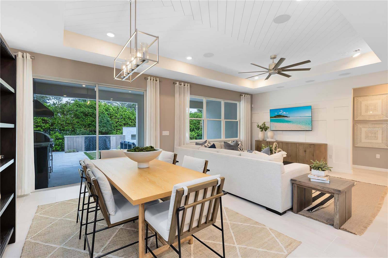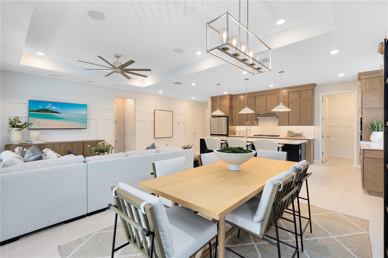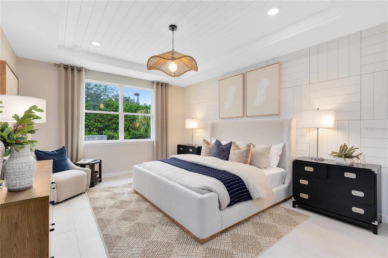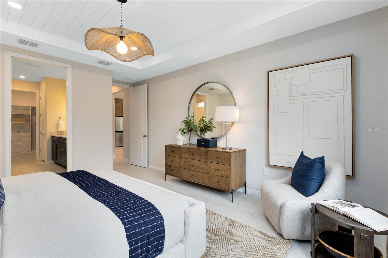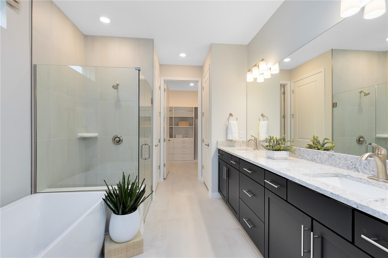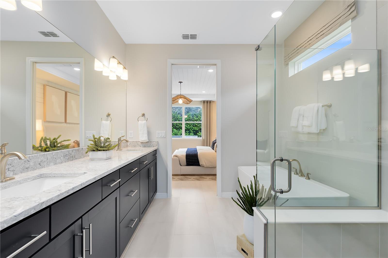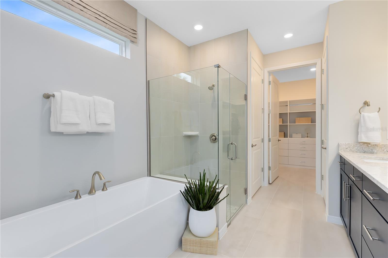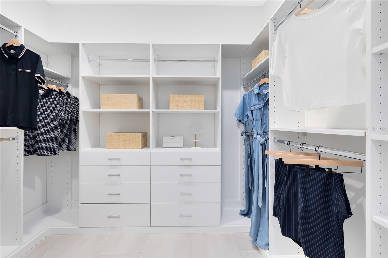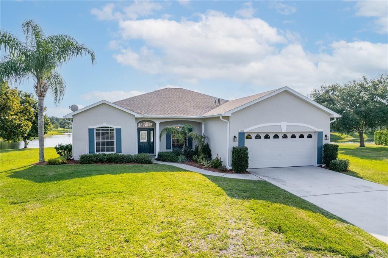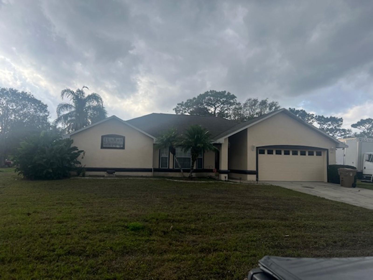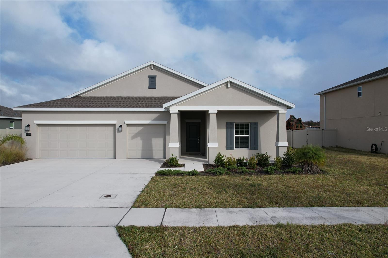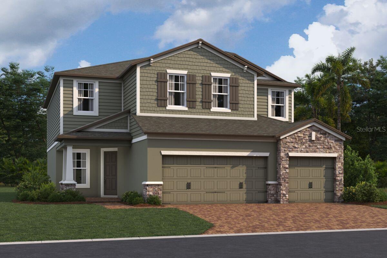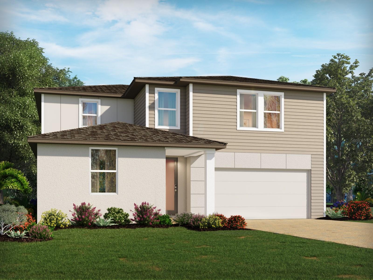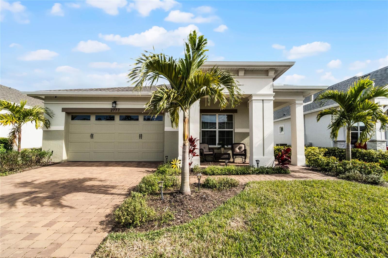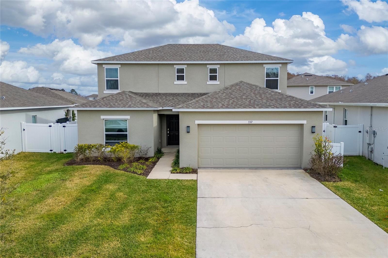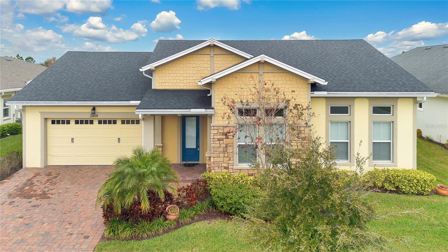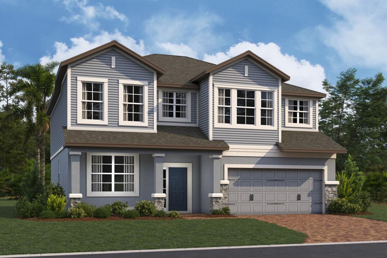2761 Redblush Terrace, ST CLOUD, FL 34772
Property Photos
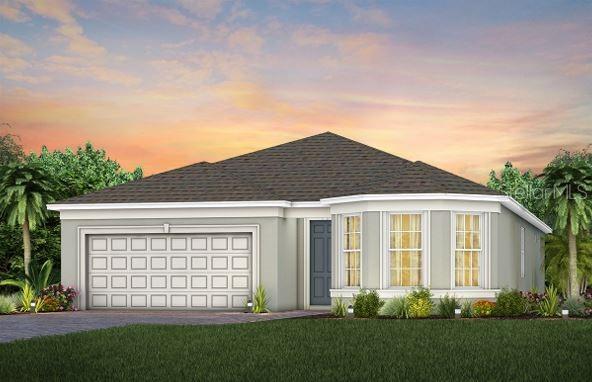
Would you like to sell your home before you purchase this one?
Priced at Only: $525,250
For more Information Call:
Address: 2761 Redblush Terrace, ST CLOUD, FL 34772
Property Location and Similar Properties






- MLS#: O6291893 ( Residential )
- Street Address: 2761 Redblush Terrace
- Viewed: 3
- Price: $525,250
- Price sqft: $265
- Waterfront: No
- Year Built: 2025
- Bldg sqft: 1981
- Bedrooms: 2
- Total Baths: 2
- Full Baths: 2
- Garage / Parking Spaces: 2
- Days On Market: 7
- Additional Information
- Geolocation: 28.2181 / -81.2362
- County: OSCEOLA
- City: ST CLOUD
- Zipcode: 34772
- Subdivision: Del Webb Twin Lakes
- Elementary School: Hickory Tree Elem
- Middle School: Harmony Middle
- High School: Harmony High
- Provided by: PULTE REALTY OF NORTH FLORIDA LLC
- Contact: Adrienne Escott
- 407-250-9131

- DMCA Notice
Description
Under Construction. Del Webb, the pioneer of Active Adult living is now selling in Twin Lakes and adding even more to love in this thriving neighborhood! Residents will love the completed waterfront clubhouse (including a community boat!) and can look forward to additional amenities coming soon! This gated, natural gas neighborhood is waiting just for you. Visit 4 designer models, today!
The spacious, single story Palmary dream home by Pulte showcases a Florida Mediterranean exterior offering 2 bedrooms, an enclosed flex room, 2 bathrooms, a covered lanai, and a 2 car garage. As you enter, you will be greeted by a lit up foyer from the Glass Insert Front Door. At the heart of the home, the gourmet kitchen is a standout feature, equipped with 42" Dana Frost cabinetry, Lagoon Quartz countertops, a Verona Staggered tile backsplash, and upgraded sink and faucet. Whirlpool stainless steel appliances, including a refrigerator, complete this culinary haven. The open concept living area, flooded with natural light from expansive windows and highlighted by tall ceilings creates an airy, welcoming space perfect for relaxing or entertaining. The covered lanai extends your living space outdoors, ideal for seamless gatherings. The private owner's suite offers a luxurious retreat, featuring a spa like bathroom with a frameless glass enclosed shower with bench, dual vanities with Blanco Maple countertops, and a spacious walk in closet. The bathroom also includes an enclosed toilet for privacy and a linen closet for added convenience. At the front of the home, the spare bedroom, bathroom, and versatile flex room provide ample space for guests or personal use. The practical laundry room, complete with a Whirlpool washer and dryer makes everyday tasks a breeze. Designer curated selections elevate this home with pendant pre wiring, comfort height toilets, and Wood Look Luxury Vinyl flooring throughout. Additional LED downlights provide perfect illumination, while 8' interior doors and larger baseboards complement the tall ceilings, enhancing the homes elegant feel. 2" faux wood blinds and Sherwin Williams Drift of Mist interior paint throughout create a cohesive look. For modern convenience, this home is equipped with a smart thermostat, smart doorbell, and additional data/media ports. Blending luxury, comfort, and cutting edge connectivity, this home is designed for todays lifestyle. Schedule an appointment to see it today!
Description
Under Construction. Del Webb, the pioneer of Active Adult living is now selling in Twin Lakes and adding even more to love in this thriving neighborhood! Residents will love the completed waterfront clubhouse (including a community boat!) and can look forward to additional amenities coming soon! This gated, natural gas neighborhood is waiting just for you. Visit 4 designer models, today!
The spacious, single story Palmary dream home by Pulte showcases a Florida Mediterranean exterior offering 2 bedrooms, an enclosed flex room, 2 bathrooms, a covered lanai, and a 2 car garage. As you enter, you will be greeted by a lit up foyer from the Glass Insert Front Door. At the heart of the home, the gourmet kitchen is a standout feature, equipped with 42" Dana Frost cabinetry, Lagoon Quartz countertops, a Verona Staggered tile backsplash, and upgraded sink and faucet. Whirlpool stainless steel appliances, including a refrigerator, complete this culinary haven. The open concept living area, flooded with natural light from expansive windows and highlighted by tall ceilings creates an airy, welcoming space perfect for relaxing or entertaining. The covered lanai extends your living space outdoors, ideal for seamless gatherings. The private owner's suite offers a luxurious retreat, featuring a spa like bathroom with a frameless glass enclosed shower with bench, dual vanities with Blanco Maple countertops, and a spacious walk in closet. The bathroom also includes an enclosed toilet for privacy and a linen closet for added convenience. At the front of the home, the spare bedroom, bathroom, and versatile flex room provide ample space for guests or personal use. The practical laundry room, complete with a Whirlpool washer and dryer makes everyday tasks a breeze. Designer curated selections elevate this home with pendant pre wiring, comfort height toilets, and Wood Look Luxury Vinyl flooring throughout. Additional LED downlights provide perfect illumination, while 8' interior doors and larger baseboards complement the tall ceilings, enhancing the homes elegant feel. 2" faux wood blinds and Sherwin Williams Drift of Mist interior paint throughout create a cohesive look. For modern convenience, this home is equipped with a smart thermostat, smart doorbell, and additional data/media ports. Blending luxury, comfort, and cutting edge connectivity, this home is designed for todays lifestyle. Schedule an appointment to see it today!
Payment Calculator
- Principal & Interest -
- Property Tax $
- Home Insurance $
- HOA Fees $
- Monthly -
For a Fast & FREE Mortgage Pre-Approval Apply Now
Apply Now
 Apply Now
Apply NowFeatures
Building and Construction
- Builder Model: Palmary
- Builder Name: Del Webb
- Covered Spaces: 0.00
- Exterior Features: Irrigation System, Lighting, Rain Gutters, Sidewalk, Sliding Doors, Sprinkler Metered
- Flooring: Luxury Vinyl, Tile
- Living Area: 1981.00
- Roof: Shingle
Property Information
- Property Condition: Under Construction
Land Information
- Lot Features: Cleared, Level, Sidewalk, Paved, Private
School Information
- High School: Harmony High
- Middle School: Harmony Middle
- School Elementary: Hickory Tree Elem
Garage and Parking
- Garage Spaces: 2.00
- Open Parking Spaces: 0.00
- Parking Features: Driveway, Garage Door Opener
Eco-Communities
- Green Energy Efficient: Appliances, HVAC, Insulation, Lighting, Roof, Thermostat, Water Heater, Windows
- Pool Features: Deck, Gunite, In Ground, Lap, Lighting, Outside Bath Access, Tile
- Water Source: Public
Utilities
- Carport Spaces: 0.00
- Cooling: Central Air
- Heating: Central, Heat Pump, Natural Gas
- Pets Allowed: Number Limit, Yes
- Sewer: Public Sewer
- Utilities: BB/HS Internet Available, Cable Available, Electricity Connected, Fiber Optics, Natural Gas Connected, Public, Sewer Connected, Sprinkler Recycled, Street Lights, Underground Utilities, Water Connected
Amenities
- Association Amenities: Basketball Court, Clubhouse, Fence Restrictions, Fitness Center, Gated, Maintenance, Pickleball Court(s), Pool, Recreation Facilities, Sauna, Spa/Hot Tub, Tennis Court(s)
Finance and Tax Information
- Home Owners Association Fee Includes: Guard - 24 Hour, Common Area Taxes, Pool, Internet, Maintenance Grounds, Management, Private Road, Recreational Facilities
- Home Owners Association Fee: 310.00
- Insurance Expense: 0.00
- Net Operating Income: 0.00
- Other Expense: 0.00
- Tax Year: 2024
Other Features
- Appliances: Dishwasher, Disposal, Dryer, Gas Water Heater, Microwave, Range, Range Hood, Refrigerator, Tankless Water Heater, Washer
- Association Name: Del Webb Twin Lakes Homeowners Association, Inc.
- Association Phone: 407-556-3903
- Country: US
- Furnished: Unfurnished
- Interior Features: Eat-in Kitchen, Kitchen/Family Room Combo, Living Room/Dining Room Combo, Open Floorplan, Pest Guard System, Primary Bedroom Main Floor, Split Bedroom, Stone Counters, Thermostat, Walk-In Closet(s)
- Legal Description: TWIN LAKES PH 2D PB 35 PGS 110-114 LOT 995
- Levels: One
- Area Major: 34772 - St Cloud (Narcoossee Road)
- Occupant Type: Vacant
- Parcel Number: 17-26-31-5267-0001-9950
- Style: Florida, Mediterranean
- View: Water
- Zoning Code: RES
Similar Properties
Nearby Subdivisions
Briarwood Estates
Bristol Cove At Deer Creek Ph
Camelot
Canoe Creek Estates
Canoe Creek Estates Ph 6
Canoe Creek Lakes
Canoe Creek Lakes Add
Canoe Creek Woods
Canoe Creek Woods Unt 11
Cross Creek Estates
Crystal Creek
Cypress Preserve
Deer Run Estates
Del Webb Twin Lakes
Eagle Meadow
Eden At Crossprairie
Esprit Ph 01
Esprit Ph 1
Estates At Southern Vista Pine
Fawn Meadows At Deer Creek Ph
Gramercy Farms Ph 1
Gramercy Farms Ph 4
Gramercy Farms Ph 8
Gramercy Farms Ph 9b
Hanover Lakes
Hanover Lakes Ph 1
Hanover Lakes Ph 2
Hanover Lakes Ph 3
Hanover Lakes Ph 4
Havenfield At Cross Prairie
Indian Lakes
Indian Lakes Ph 5 6
Indian Lakes Ph 7
Keystone Pointe Ph 2
Kissimmee Park
Mallard Pond Ph 1
Mallard Pond Ph 4b
Northwest Lakeside Groves
Northwest Lakeside Groves Ph 1
Northwest Lakeside Groves Ph 2
Oakley Place
Old Hickory
Old Hickory Ph 1 2
Old Hickory Ph 3
Old Hickory Ph 4
Portofino Vista
Quail Wood
Reserve At Pine Tree
S L I C
Sawgrass
Southern Pines
Southern Pines Ph 4
Southern Pines Ph 5
St Cloud Manor Village
Stevens Plantation
Sweetwater Creek
The Meadow At Crossprairie
The Meadow At Crossprairie Bun
The Reserve At Twin Lakes
Twin Lakes
Twin Lakes Ph 1
Twin Lakes Ph 2a2b
Twin Lakes Ph 8
Tymber Cove
Villagio
Whaleys Creek Ph 1
Whaleys Creek Ph 2
Contact Info

- Trudi Geniale, Broker
- Tropic Shores Realty
- Mobile: 619.578.1100
- Fax: 800.541.3688
- trudigen@live.com



