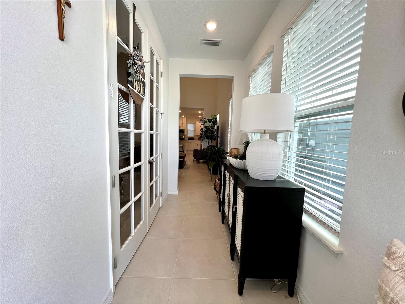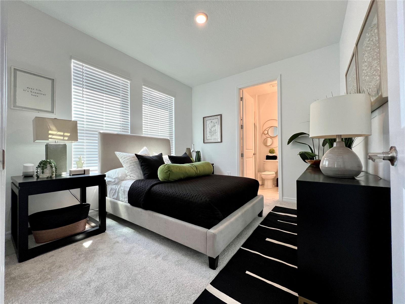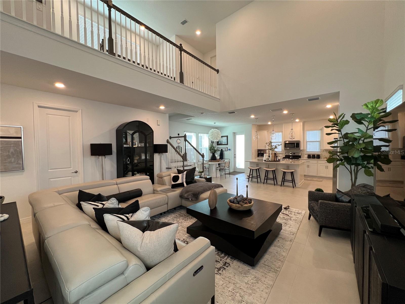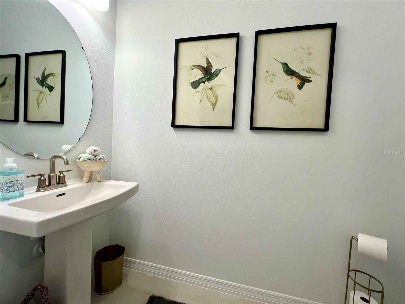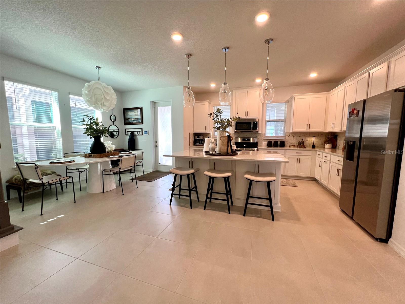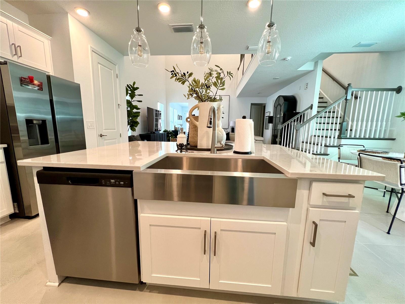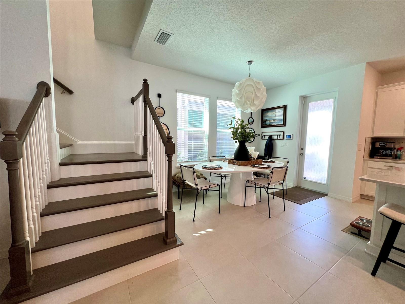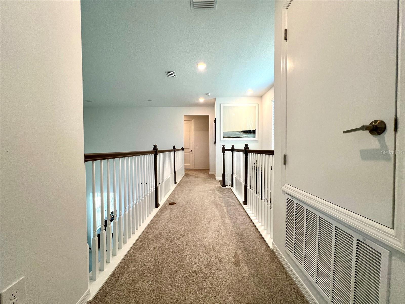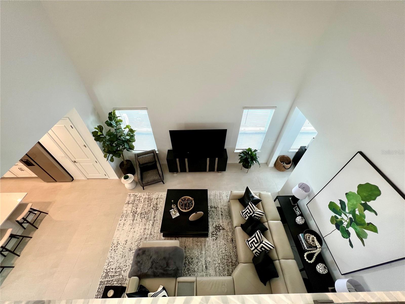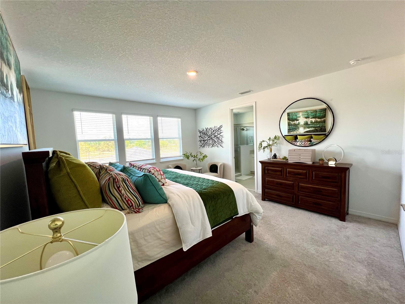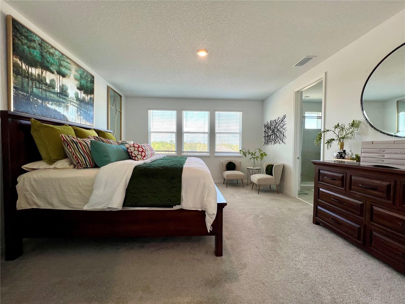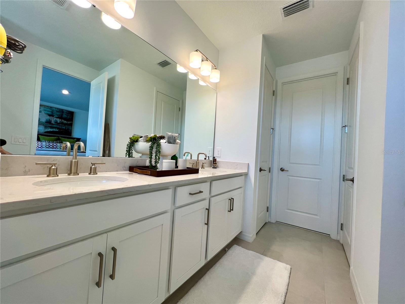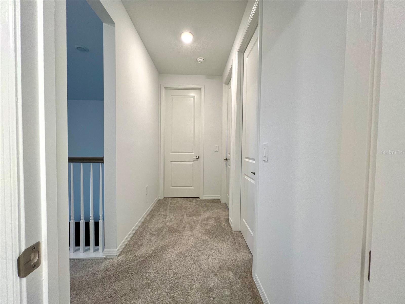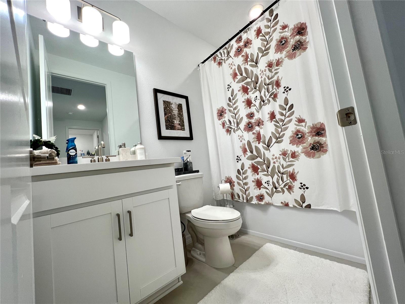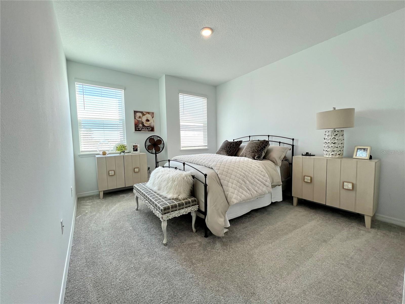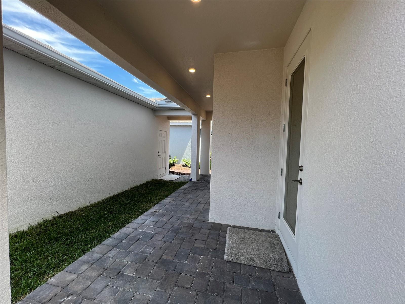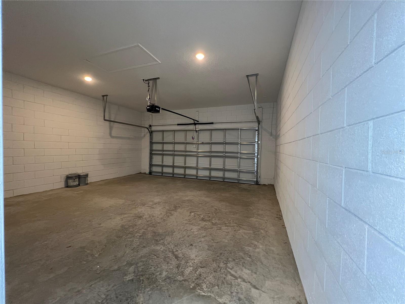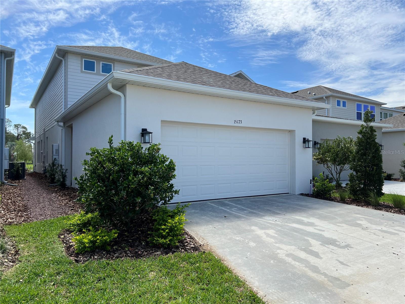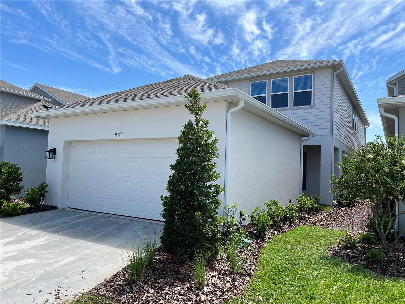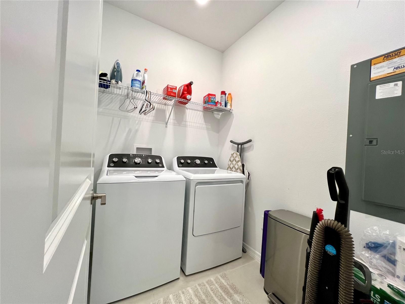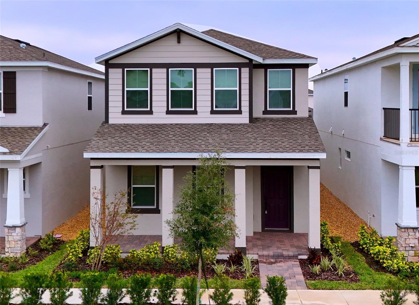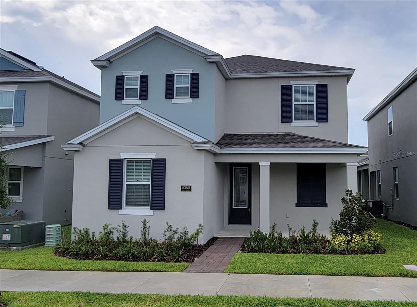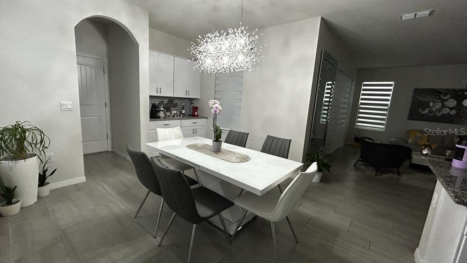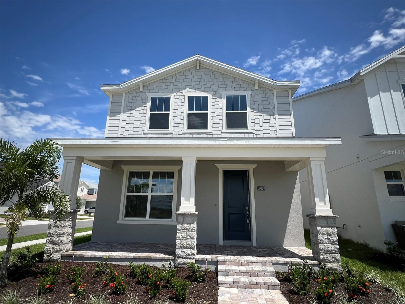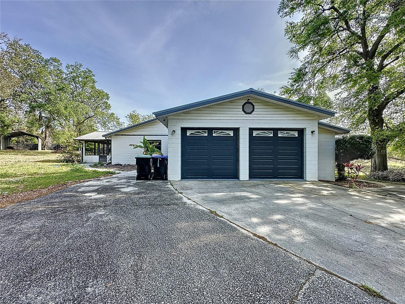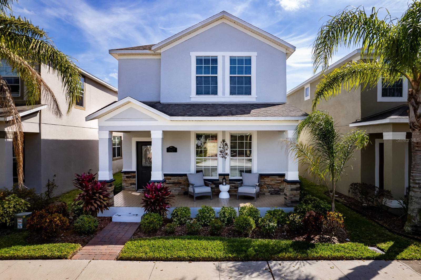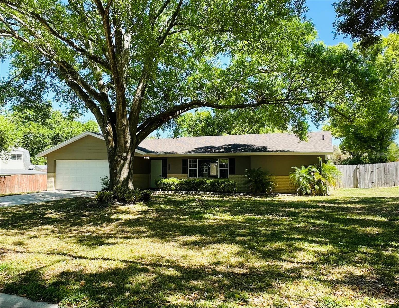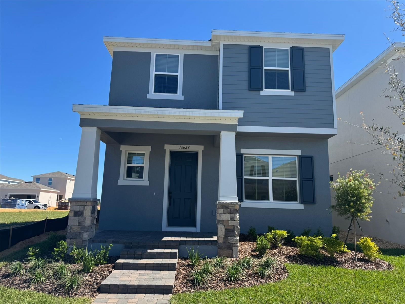15173 Summer Harvest Street, WINTER GARDEN, FL 34787
Property Photos
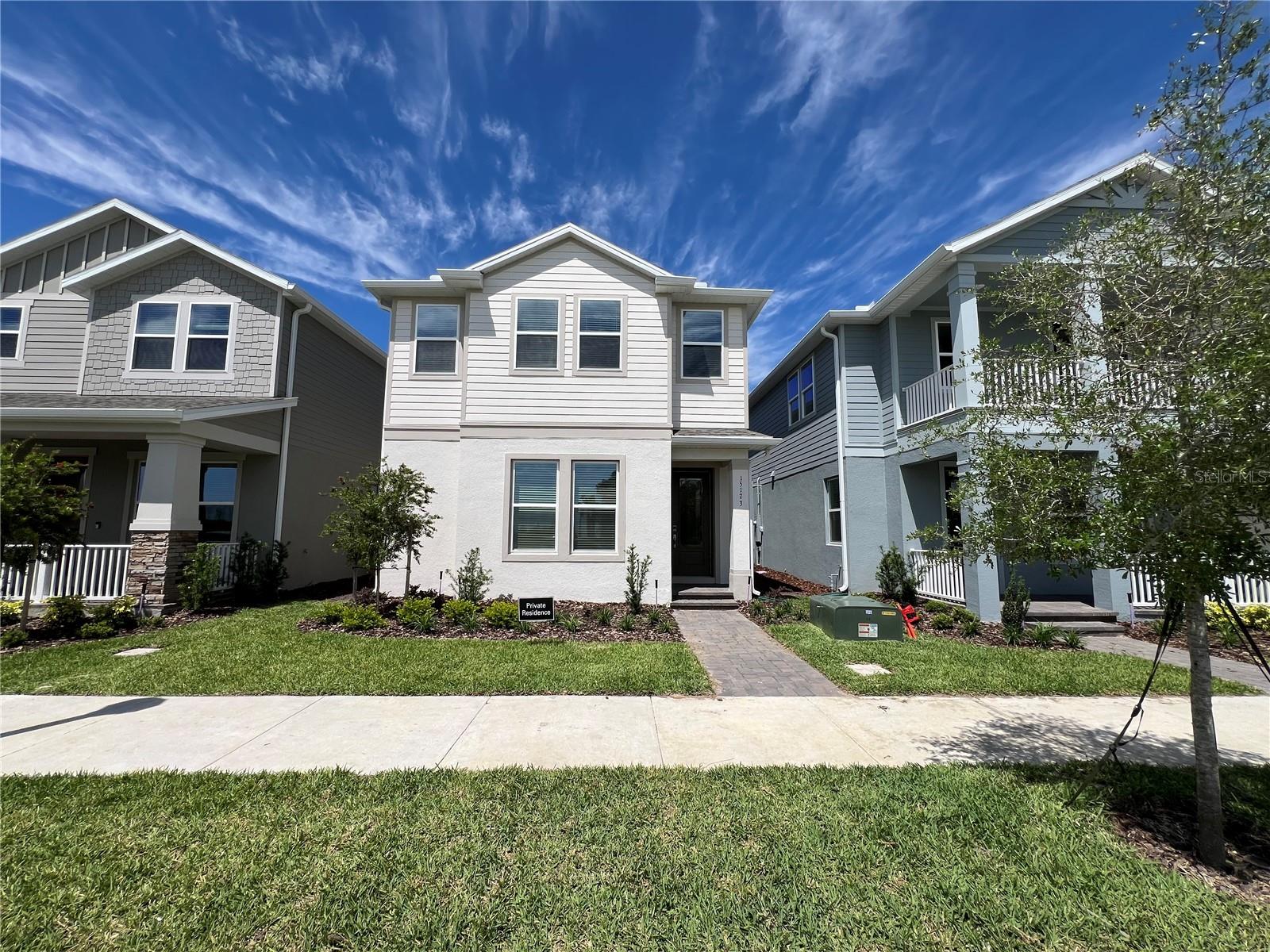
Would you like to sell your home before you purchase this one?
Priced at Only: $3,500
For more Information Call:
Address: 15173 Summer Harvest Street, WINTER GARDEN, FL 34787
Property Location and Similar Properties






- MLS#: O6291916 ( Residential Lease )
- Street Address: 15173 Summer Harvest Street
- Viewed: 14
- Price: $3,500
- Price sqft: $1
- Waterfront: No
- Year Built: 2024
- Bldg sqft: 3068
- Bedrooms: 4
- Total Baths: 4
- Full Baths: 3
- 1/2 Baths: 1
- Garage / Parking Spaces: 2
- Days On Market: 7
- Additional Information
- Geolocation: 28.3716 / -81.6336
- County: ORANGE
- City: WINTER GARDEN
- Zipcode: 34787
- Subdivision: Harvest At Ovation
- Elementary School: Water Spring Elementary
- Middle School: Water Spring Middle
- High School: Horizon High School
- Provided by: CHARLES RUTENBERG REALTY ORLANDO
- Contact: Andre Grubert
- 407-622-2122

- DMCA Notice
Description
*FIRST MONTH $3,000, $3,500 REMAINING MONTHS* Built 2024, bright and airy Two story home. 4 Bedrooms, 3 Bathroom, 1 Half bathroom plus an Office/Study room. This home offers great finishes such as 8 foot doors throughout, spacious double height ceiling great room, open kitchen area with a casual dining and an upgraded wooden finish staircase with wood rail and balusters. The first floor features an en suite with private bathroom perfect for guests and private office space. The second floor includes a serine master bedroom and bathroom with a large walking closet and 2 additional bedrooms. The house has a spacious two car detached garage with a pleasant courtyard and walkway to the house.
Description
*FIRST MONTH $3,000, $3,500 REMAINING MONTHS* Built 2024, bright and airy Two story home. 4 Bedrooms, 3 Bathroom, 1 Half bathroom plus an Office/Study room. This home offers great finishes such as 8 foot doors throughout, spacious double height ceiling great room, open kitchen area with a casual dining and an upgraded wooden finish staircase with wood rail and balusters. The first floor features an en suite with private bathroom perfect for guests and private office space. The second floor includes a serine master bedroom and bathroom with a large walking closet and 2 additional bedrooms. The house has a spacious two car detached garage with a pleasant courtyard and walkway to the house.
Payment Calculator
- Principal & Interest -
- Property Tax $
- Home Insurance $
- HOA Fees $
- Monthly -
For a Fast & FREE Mortgage Pre-Approval Apply Now
Apply Now
 Apply Now
Apply NowFeatures
Building and Construction
- Covered Spaces: 0.00
- Exterior Features: Irrigation System, Lighting, Rain Gutters, Sprinkler Metered
- Flooring: Carpet, Tile
- Living Area: 2441.00
Property Information
- Property Condition: Completed
Land Information
- Lot Features: Paved
School Information
- High School: Horizon High School
- Middle School: Water Spring Middle
- School Elementary: Water Spring Elementary
Garage and Parking
- Garage Spaces: 2.00
- Open Parking Spaces: 0.00
Eco-Communities
- Water Source: None
Utilities
- Carport Spaces: 0.00
- Cooling: Central Air
- Heating: Electric, Gas
- Pets Allowed: Yes
- Sewer: Public Sewer
- Utilities: Electricity Available, Electricity Connected, Fiber Optics, Natural Gas Available, Natural Gas Connected
Amenities
- Association Amenities: Park, Playground
Finance and Tax Information
- Home Owners Association Fee: 0.00
- Insurance Expense: 0.00
- Net Operating Income: 0.00
- Other Expense: 0.00
Other Features
- Appliances: Dishwasher, Disposal, Dryer, Microwave, Range, Refrigerator, Tankless Water Heater, Washer
- Association Name: Castle Management, LLC
- Country: US
- Furnished: Unfurnished
- Interior Features: Eat-in Kitchen, High Ceilings, Living Room/Dining Room Combo, Solid Surface Counters, Walk-In Closet(s), Window Treatments
- Levels: Two
- Area Major: 34787 - Winter Garden/Oakland
- Occupant Type: Tenant
- Parcel Number: 29-24-27-3440-00-550
- View: Park/Greenbelt
- Views: 14
Owner Information
- Owner Pays: Grounds Care
Similar Properties
Nearby Subdivisions
Avalon Estates
Black Lake Park
Black Lake Park Ph 02
Bronsons Lndgs F M
Emerald Rdg H
Encoreovation Ph 4b
Encoreovationph 4b
Grovehurst Ad
Hamilton Gardens Ph 2a 2b
Hamlin Reserve
Harvest At Ovation
Hawksmoor Ph 1
Hawksmoor Ph 3
Hawksmoorph 2
Hickory Hammock
Highland Ridge
Lake Apopka Sound Ph 2
Lake Avalon Groves Rep
Lakeshore Preserve Ph 1
Lakeside At Hamlin
Lakesidehamlin
Lakeview Preserve Ph 2
Oakglen Estates
Oakland Park
Orchard A1a26 B1 B2 C D1d4
Osprey Ranch
Sanctuary At Hamlin
Silverleaf Reservehamlin Ph 2
Southern Pines Condo
Sterling Pointe 481
Stoneybrook West I
Storey Grove
Storey Grove 50
Storey Grove Ph 4
Storey Grove Phase 1b3 9677 Lo
Townhomes Winter Garden
Tribute At Ovation
Tucker Oaks
Walkers Grove Twnhms
Waterleigh
Waterleigh Ph 2e
Waterleigh Ph 3a
Waterleigh Ph 3b 3c 3d
Waterleigh Ph 4a
Waterleigh Phase 4a
Watermark
Watermark Ph 1a
Watermark Ph 2b
Watermark Ph 4a
Watersidejohns Lake Ph 2c
West Lake Hancock Estates
Westhaven At Ovation 11189 Lot
Westhavenovation
Westlake Manor 1st Add
Westside Twnhmsph 05 A B C
Wincey Grvs Ph 2
Winding Bay Ph 1b
Winding Bay Preserve
Windtree Gardens Condo Ph 01
Winterwoods Apartments
Contact Info

- Trudi Geniale, Broker
- Tropic Shores Realty
- Mobile: 619.578.1100
- Fax: 800.541.3688
- trudigen@live.com



