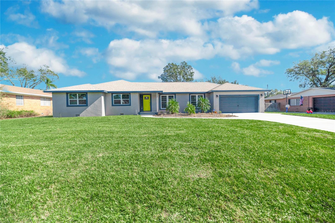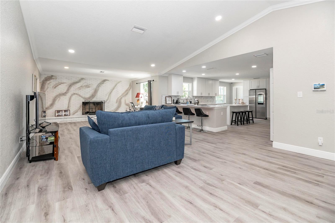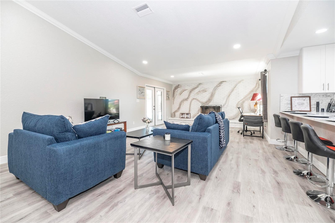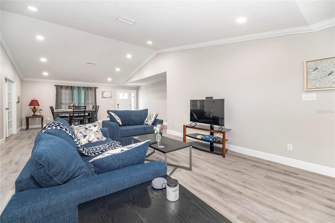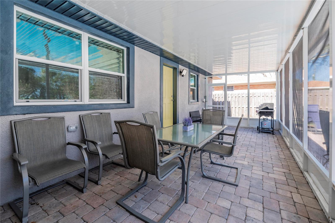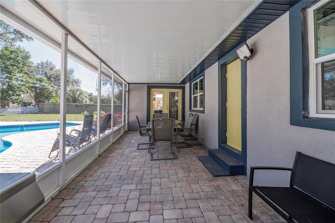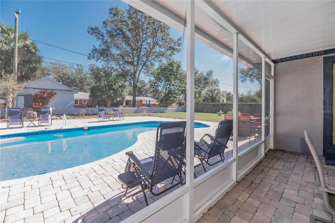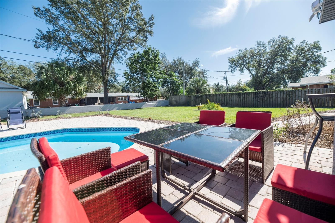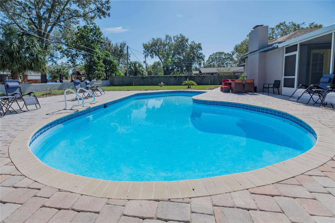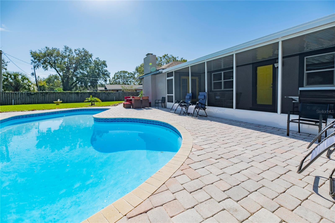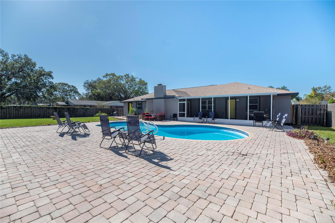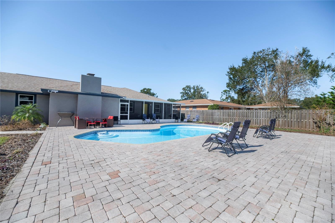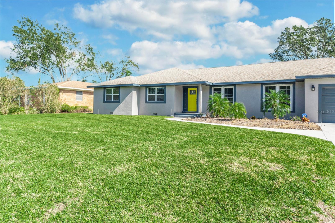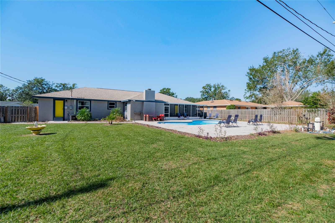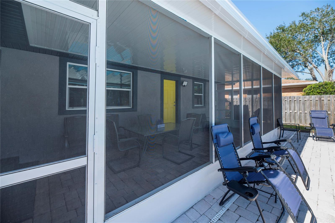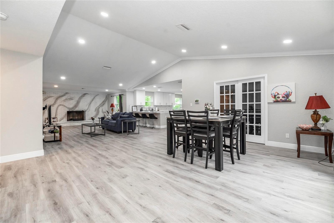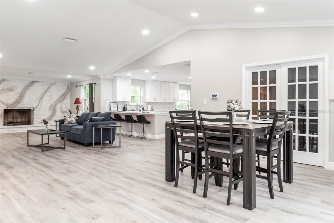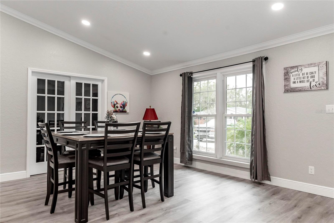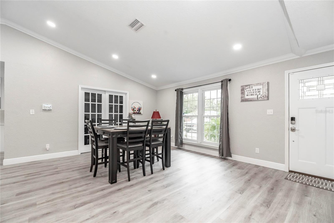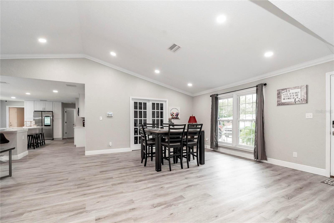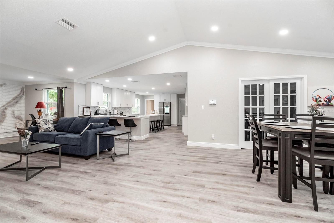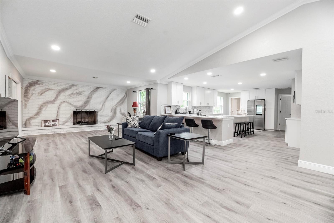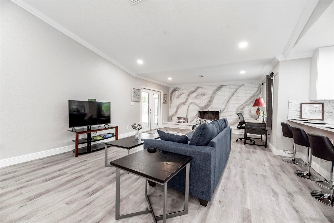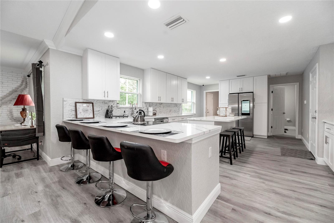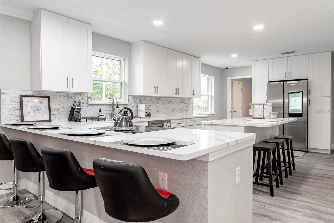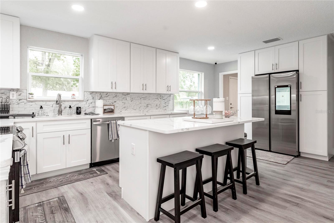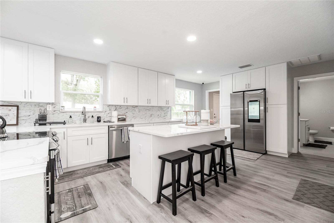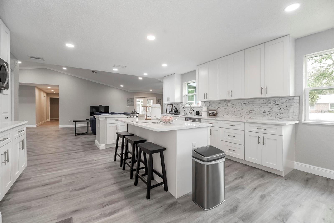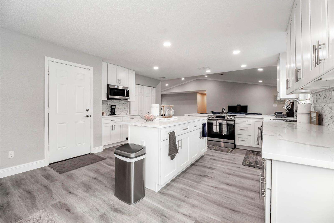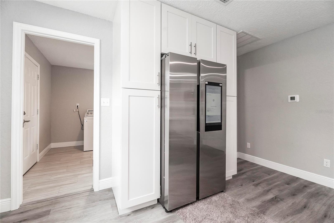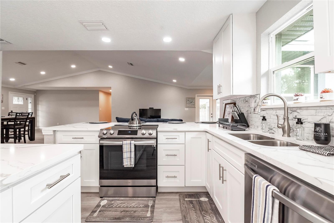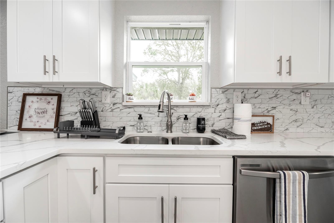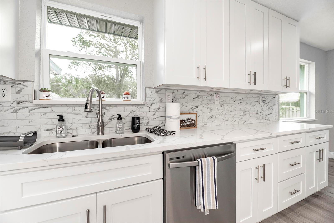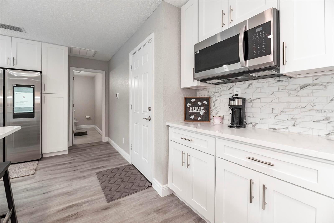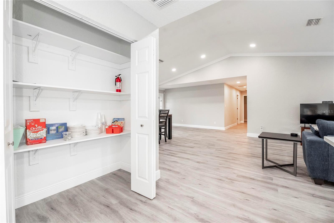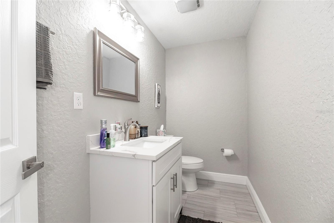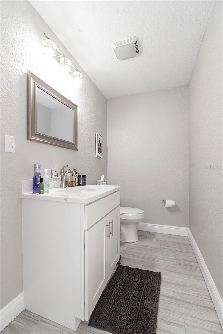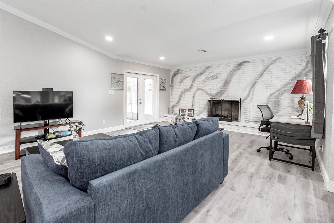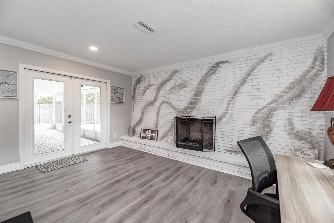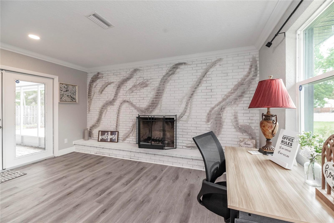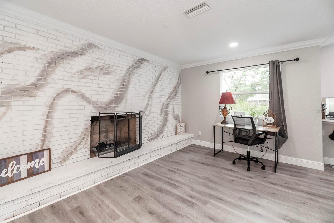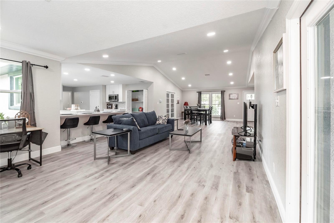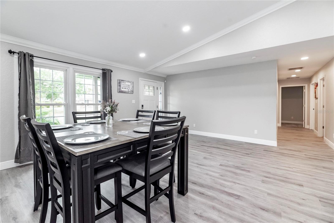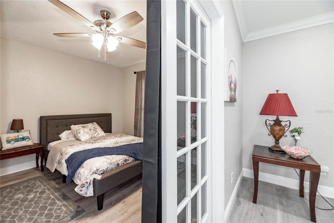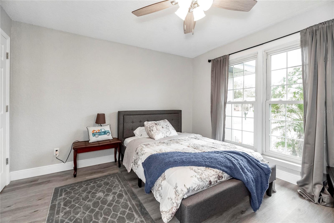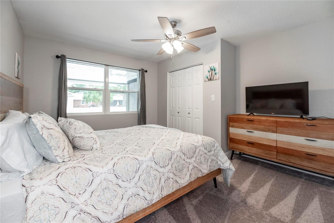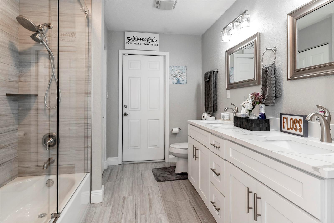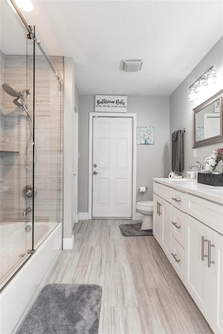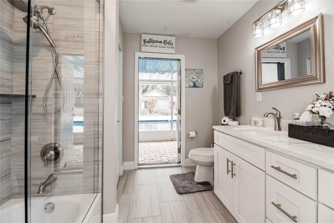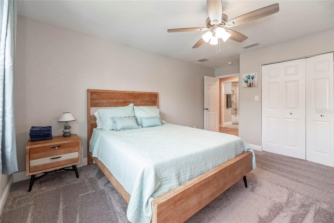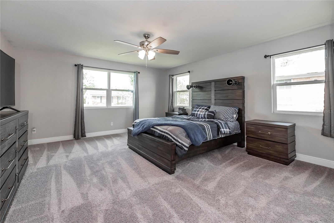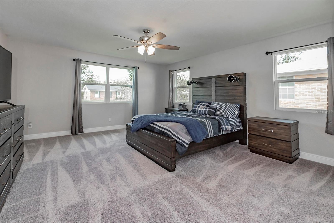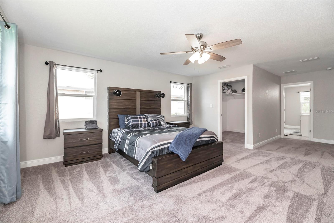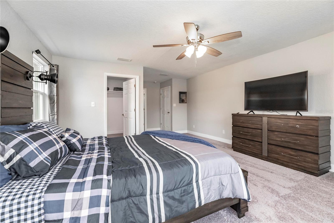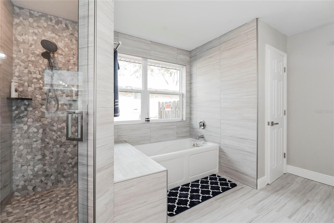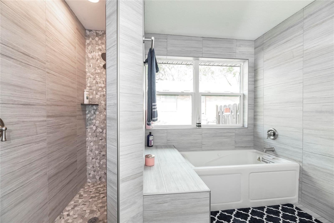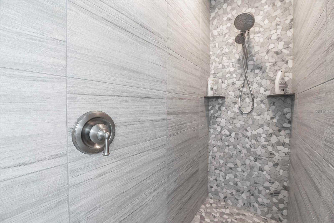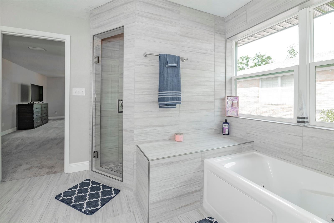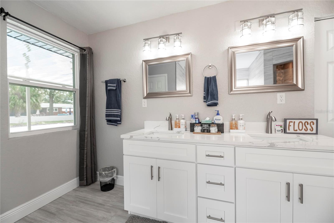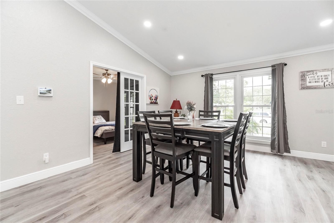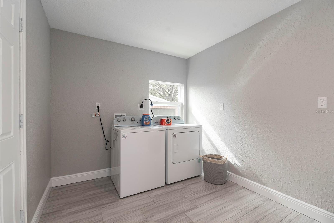1416 Leighton Avenue, LAKELAND, FL 33803
Property Photos
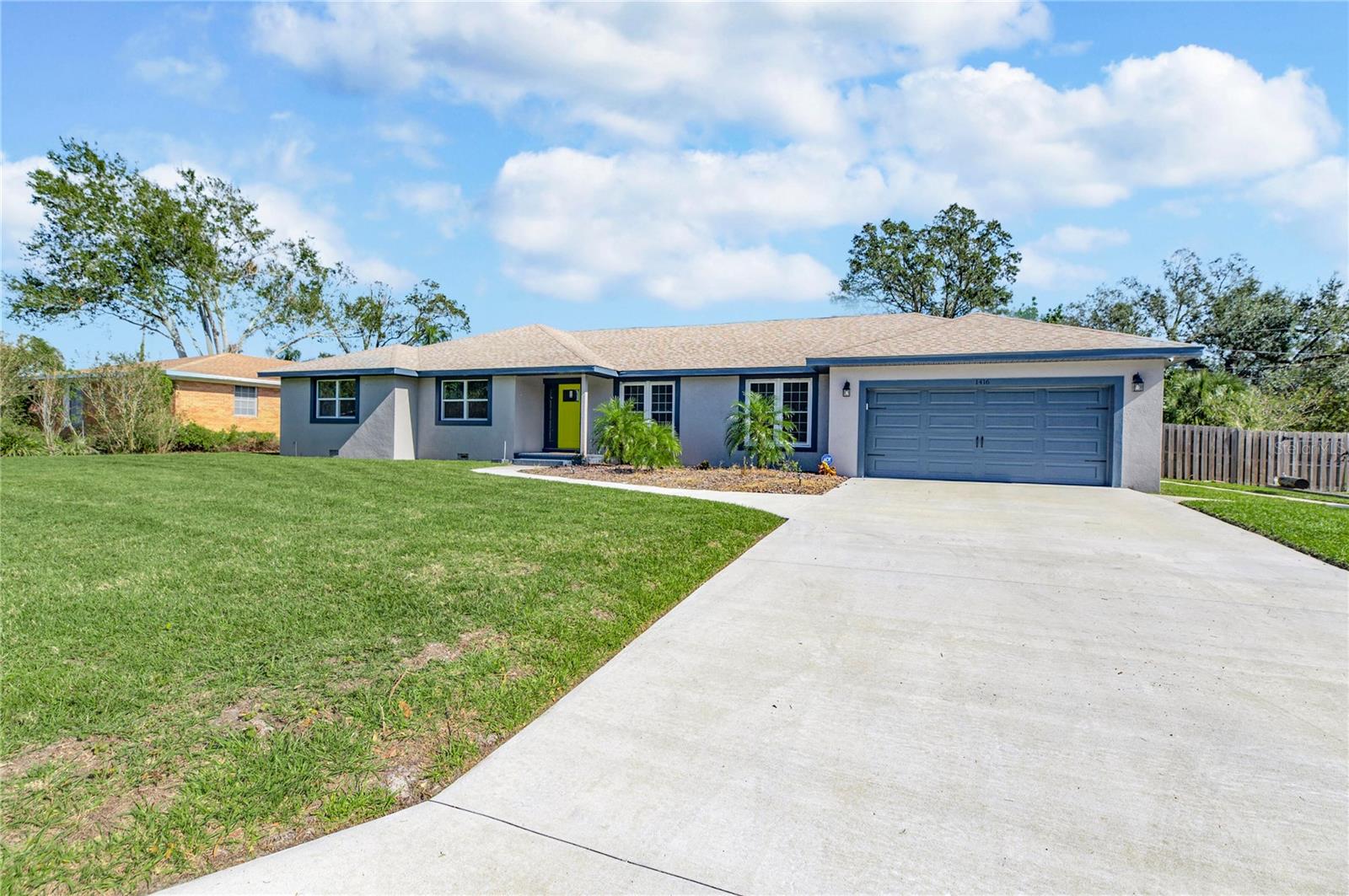
Would you like to sell your home before you purchase this one?
Priced at Only: $615,000
For more Information Call:
Address: 1416 Leighton Avenue, LAKELAND, FL 33803
Property Location and Similar Properties






- MLS#: O6292775 ( Residential )
- Street Address: 1416 Leighton Avenue
- Viewed: 44
- Price: $615,000
- Price sqft: $228
- Waterfront: No
- Year Built: 1965
- Bldg sqft: 2700
- Bedrooms: 4
- Total Baths: 3
- Full Baths: 2
- 1/2 Baths: 1
- Days On Market: 31
- Additional Information
- Geolocation: 28.0251 / -81.9298
- County: POLK
- City: LAKELAND
- Zipcode: 33803
- Subdivision: Rugby Estates
- Provided by: BEYCOME OF FLORIDA LLC
- Contact: Steven Koleno
- 804-656-5007

- DMCA Notice
Description
Welcome to your dream home! This beautifully remodeled property features 4 spacious bedrooms and 2.5 modern bathrooms, for families or those who love to entertain. The open concept living area is bathed in natural light, showcasing high ceilings and elegant finishes throughout. The gourmet kitchen boasts stainless steel appliances, Quartz countertops, and a large island, making it a chef's paradise.
Step outside to your private oasis on .35 acres of lush landscaping. The stunning pool invites you to relax and unwind under the Florida sun, while the expansive porch offers space for outdoor dining or enjoying your morning coffee, tea, or a book. This home is centrally located, providing easy access to all the amenities you need, including schools, shopping, dining, and recreational activities. Plus, it's just a short drive to the picturesque Lake Hollingsworth, where you can enjoy scenic views and outdoor activities.
With its modern upgrades, generous living space, and prime location. Don't miss the opportunity to make it yours!
Description
Welcome to your dream home! This beautifully remodeled property features 4 spacious bedrooms and 2.5 modern bathrooms, for families or those who love to entertain. The open concept living area is bathed in natural light, showcasing high ceilings and elegant finishes throughout. The gourmet kitchen boasts stainless steel appliances, Quartz countertops, and a large island, making it a chef's paradise.
Step outside to your private oasis on .35 acres of lush landscaping. The stunning pool invites you to relax and unwind under the Florida sun, while the expansive porch offers space for outdoor dining or enjoying your morning coffee, tea, or a book. This home is centrally located, providing easy access to all the amenities you need, including schools, shopping, dining, and recreational activities. Plus, it's just a short drive to the picturesque Lake Hollingsworth, where you can enjoy scenic views and outdoor activities.
With its modern upgrades, generous living space, and prime location. Don't miss the opportunity to make it yours!
Payment Calculator
- Principal & Interest -
- Property Tax $
- Home Insurance $
- HOA Fees $
- Monthly -
For a Fast & FREE Mortgage Pre-Approval Apply Now
Apply Now
 Apply Now
Apply NowFeatures
Building and Construction
- Covered Spaces: 0.00
- Exterior Features: French Doors
- Flooring: Carpet, Ceramic Tile, Luxury Vinyl
- Living Area: 2700.00
- Roof: Shingle
Garage and Parking
- Garage Spaces: 0.00
- Open Parking Spaces: 0.00
Eco-Communities
- Pool Features: In Ground
- Water Source: Public
Utilities
- Carport Spaces: 0.00
- Cooling: Central Air
- Heating: Central
- Pets Allowed: Yes
- Sewer: Public Sewer
- Utilities: Other
Finance and Tax Information
- Home Owners Association Fee: 0.00
- Insurance Expense: 0.00
- Net Operating Income: 0.00
- Other Expense: 0.00
- Tax Year: 2024
Other Features
- Appliances: Dishwasher, Disposal, Ice Maker, Microwave, Range, Water Filtration System
- Country: US
- Furnished: Turnkey
- Interior Features: Crown Molding, Eat-in Kitchen, High Ceilings, Kitchen/Family Room Combo, Living Room/Dining Room Combo, Open Floorplan, Split Bedroom, Thermostat, Vaulted Ceiling(s), Walk-In Closet(s)
- Legal Description: RUGBY ESTATES PB 46 PG 27 BLK C LOT 3
- Levels: One
- Area Major: 33803 - Lakeland
- Occupant Type: Owner
- Parcel Number: 24-28-29-253900-003030
- Views: 44
- Zoning Code: RA-1
Similar Properties
Nearby Subdivisions
Beacon Hill
Boger Terrace
Camphor Heights
Camphor Hghts Unit No 2 Pb 34
Carterdeen Realty Cos
Carterdeen Realty Cos Revise
Cleveland Court Sub
Cleveland Heights
Cleveland Heights Manor First
Cleveland Hghts
Cleveland Park Sub
College Heights
College Heights Pb 38 Pg 37
Del Crest Sub
Dixieland
Dixieland Rev
Easton Manor
Easton Shores
Eaton Park Sub
Edenholme Sub
Edgewood
Edgewood Park
Everhart Barnes Sub
Flood Add
Forest Gardens
Glendale Manor
Grasslands West
H A Stahl Flr Props Cos Clevel
Ha Stahl Properties Cos Cleve
Hardins Second Add
Heritage Lakes Ph 02
Hiawatha Heights
Highland Hills
Hollingsworth Oaks
Horneys J T Add 01
Ihla Heights Add
Imperial Southgate
Imperial Southgate Villas Sec
Imperial Southgate Villas Sect
Jefferson Grove
Kings Place 1st Add
Lake Hunter View
Lynncrest Sub
Meadowbrook Park Sub
Mission Lakes At Oakbridge Con
Not In Hernando
Not In Subdivision
Oakbridge Hoa 2
Oakdale Sub
Raintree Village
Rugby Estates
Sanctuary At Grasslands
Seminole Heights
Shoal Creek Village
South Lakeland Add
Sunshine Acres
Sylvester Shores
The George Sub
Turtle Rock
Twin Gardens
Villas By Lake
Villas By Lake Rep A Por
Waring T L Sub
Waterford
Waverly Place Resub
Williamsburg Estates
Contact Info

- Trudi Geniale, Broker
- Tropic Shores Realty
- Mobile: 619.578.1100
- Fax: 800.541.3688
- trudigen@live.com



