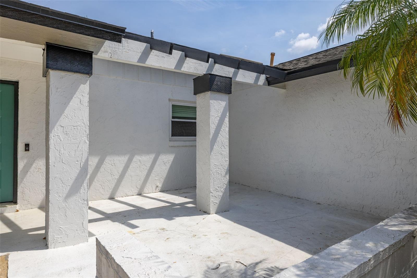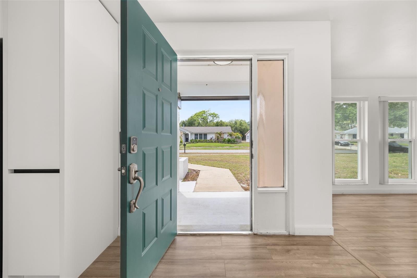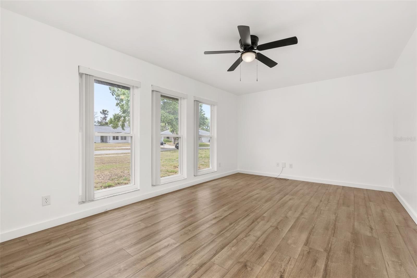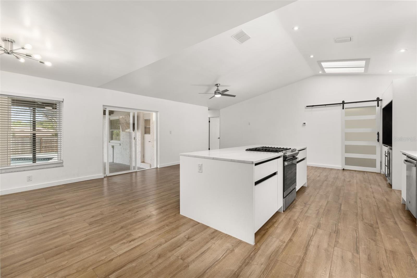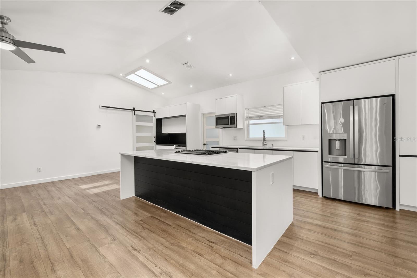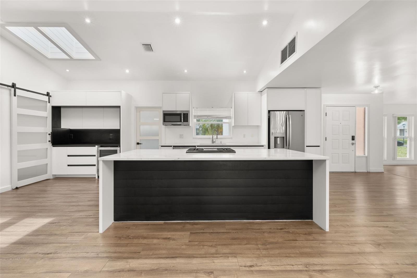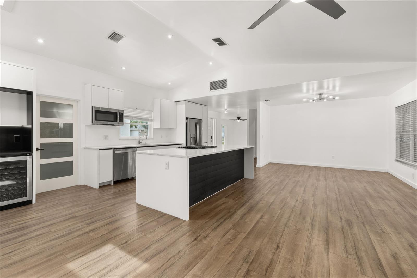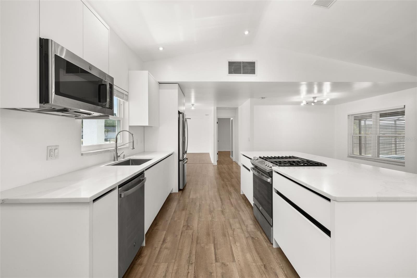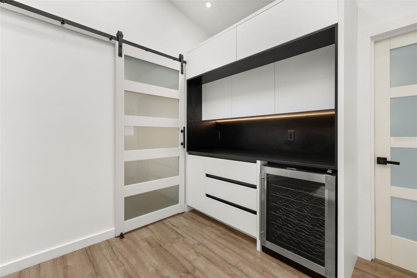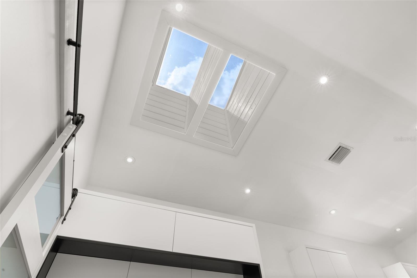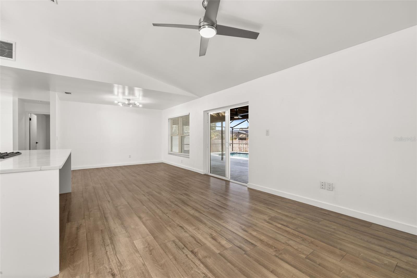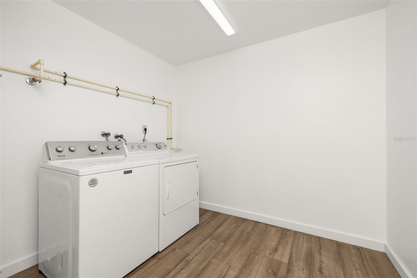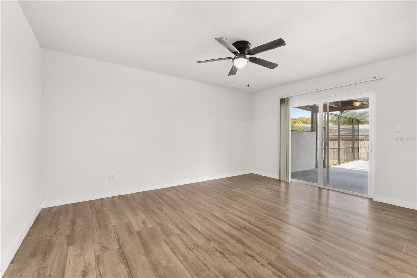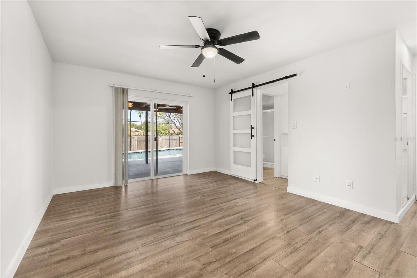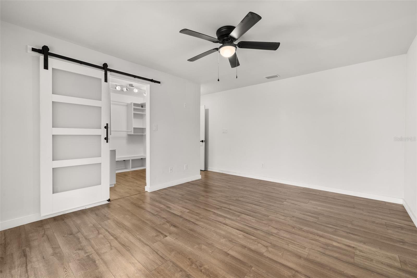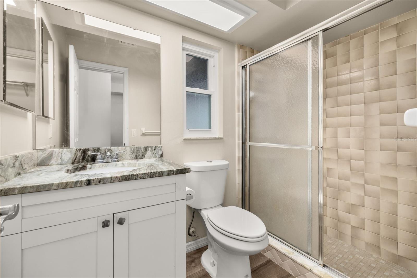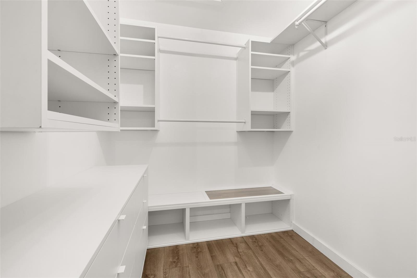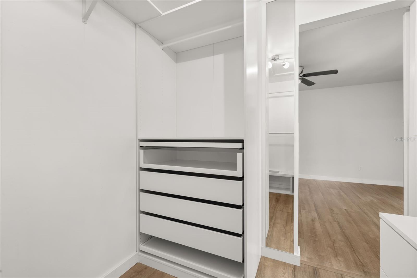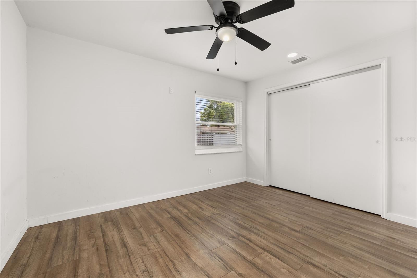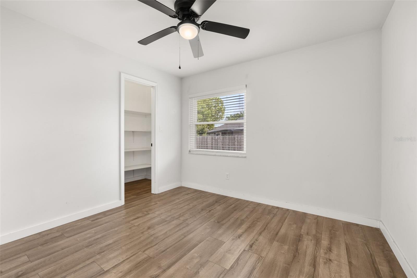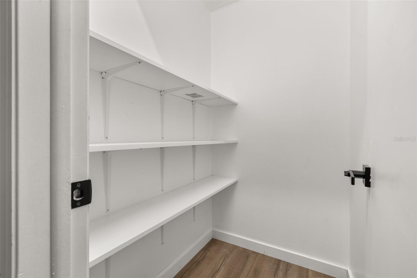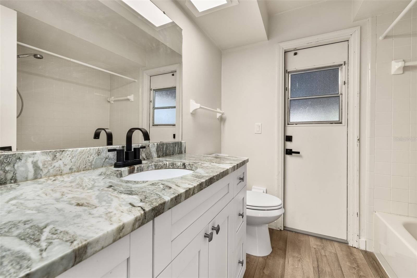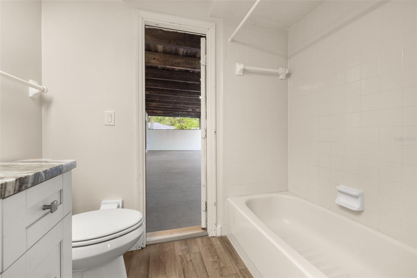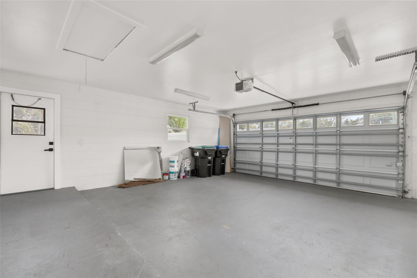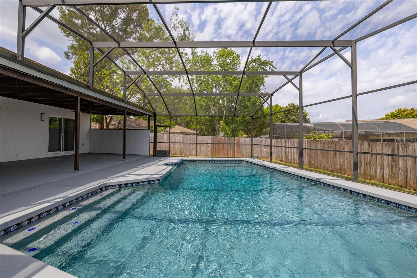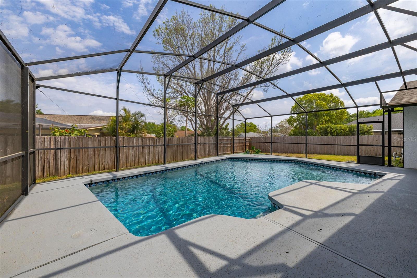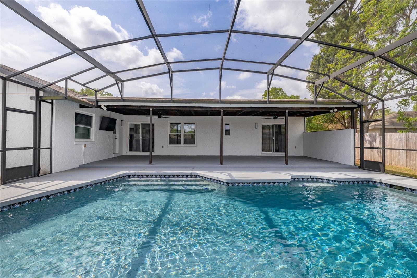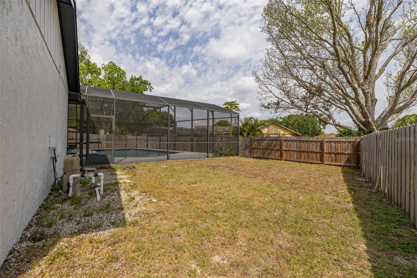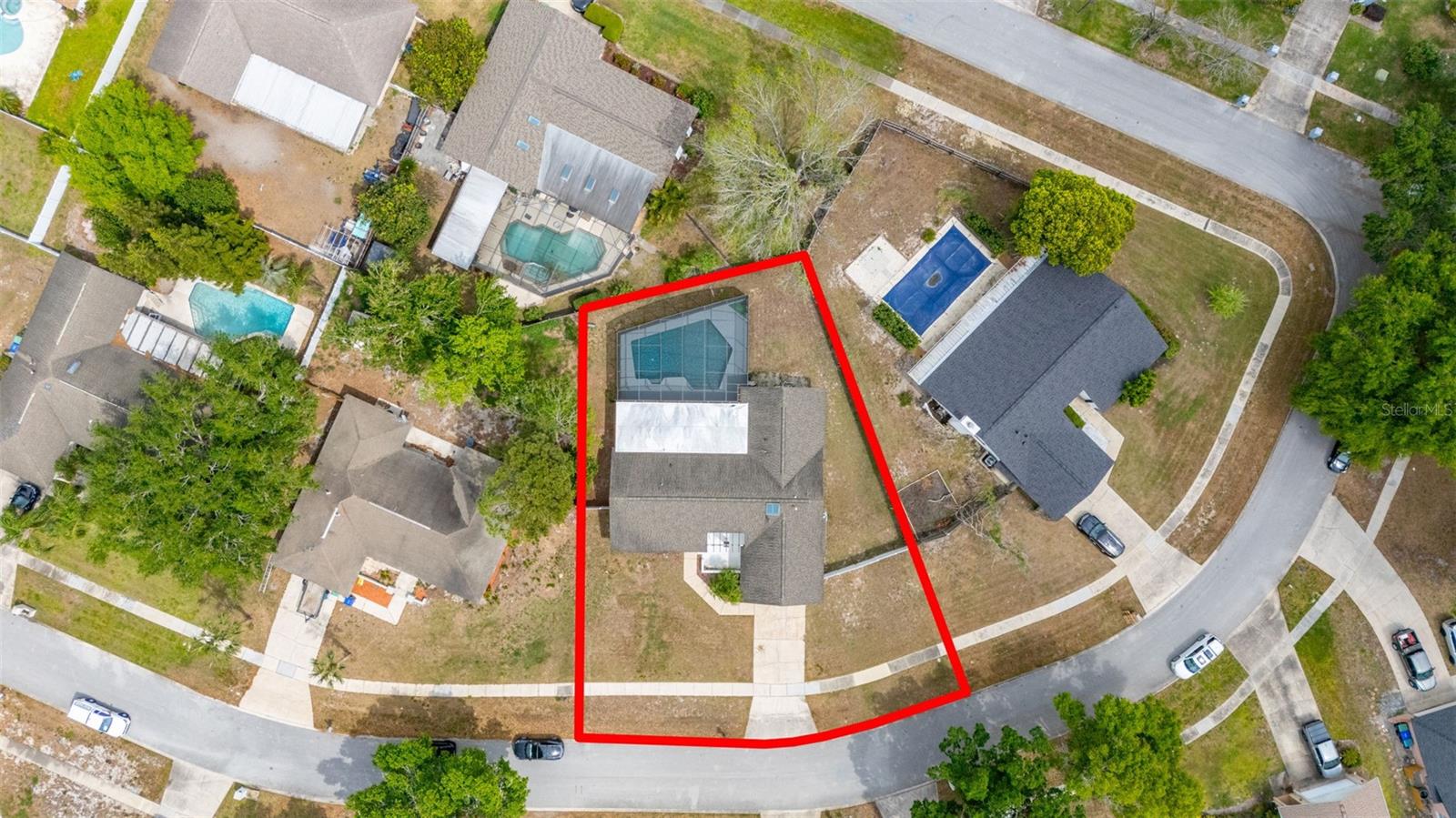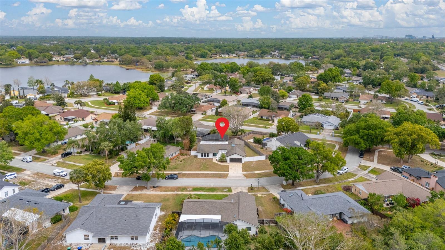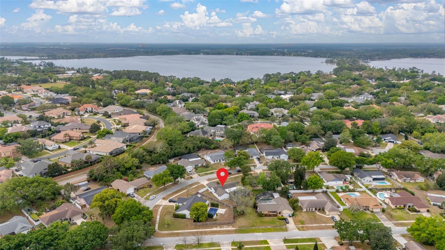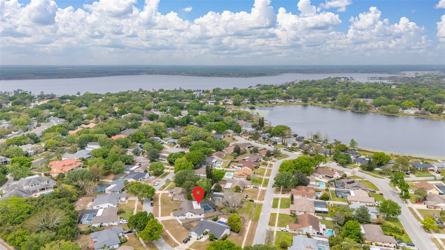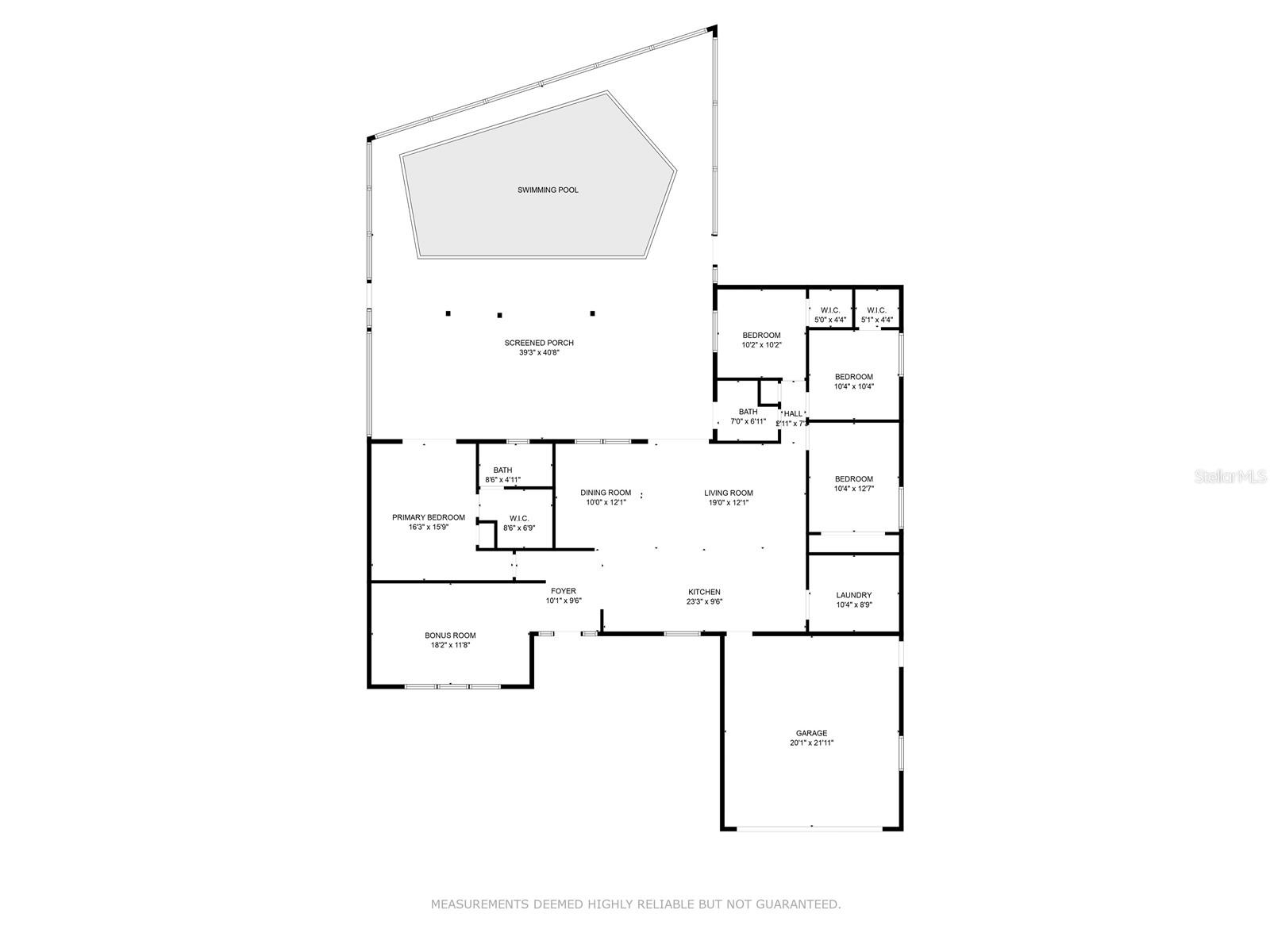8919 Esguerra Lane, ORLANDO, FL 32836
Property Photos
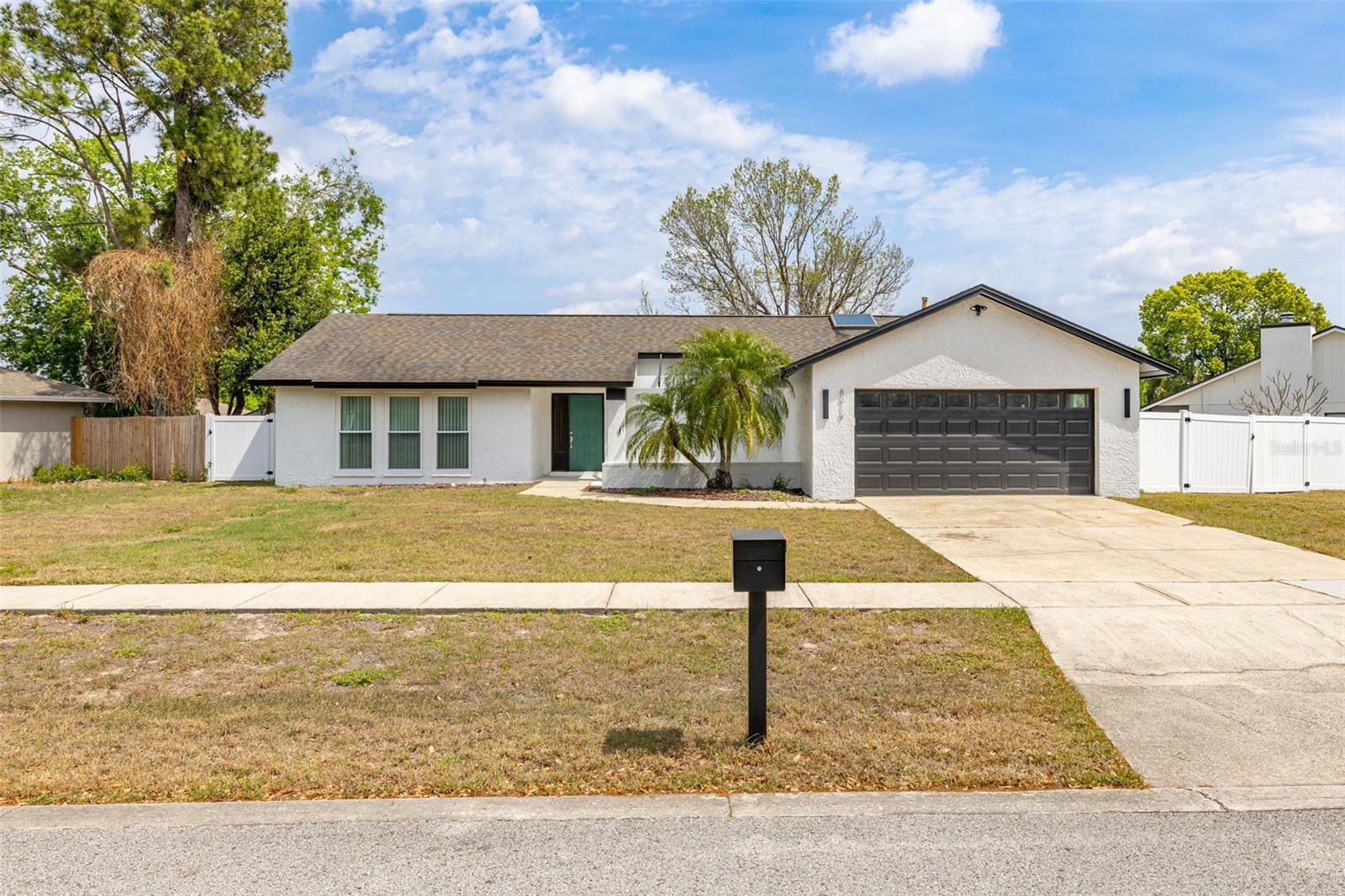
Would you like to sell your home before you purchase this one?
Priced at Only: $605,000
For more Information Call:
Address: 8919 Esguerra Lane, ORLANDO, FL 32836
Property Location and Similar Properties





- MLS#: O6293111 ( Residential )
- Street Address: 8919 Esguerra Lane
- Viewed: 4
- Price: $605,000
- Price sqft: $186
- Waterfront: No
- Year Built: 1983
- Bldg sqft: 3253
- Bedrooms: 4
- Total Baths: 2
- Full Baths: 2
- Garage / Parking Spaces: 2
- Days On Market: 15
- Additional Information
- Geolocation: 28.4414 / -81.5072
- County: ORANGE
- City: ORLANDO
- Zipcode: 32836
- Elementary School: Bay Meadows Elem
- Middle School: Southwest Middle
- High School: Dr. Phillips High
- Provided by: KELLER WILLIAMS REALTY AT THE LAKES
- Contact: Jacquelyn Voigt
- 407-566-1800

- DMCA Notice
Description
Welcome home, and truly live the Florida lifestyle! An oversized driveway and courtyard greet you immediately upon driving up to the home. Step inside and find a stunning open concept floor plan in the middle of the home featuring a stylish kitchen, dining room, and living room all in one big space overlooking the pool. The kitchen is equipped with stainless steel appliances and is centered around a giant island that houses the breakfast bar. Elegant cabinetry, stone countertops, vaulted ceilings, and a skylight elevate this space. As if this open concept couldn't get any better, there is also a wet bar with more cabinetry and a wine refrigerator. Tucked in the front of the home is also a large flex room ready to be transformed into whatever your wants and needs might be whether a home office, playroom, hobby room, second living space, etc. The primary suite is on one side of the home and features an en suite bathroom and custom closet. There also is a set of sliding glass doors that offer a private entrance to the back patio. The remaining 3 bedrooms and bathroom are on the other side of the home for privacy. Step out back and be wowed by the extended wood covered portion of the patio. The entire pool area is fully screened in with an upgraded dome style for even more grandness. The backyard is fully fenced in for even more opportunities for outdoor entertainment. Located near Central Florida's finest golfing opportunities, shops, restaurants, and theme parks, this home is truly an opportunity you do not want to miss. Inquire today to make this gem your own!
Description
Welcome home, and truly live the Florida lifestyle! An oversized driveway and courtyard greet you immediately upon driving up to the home. Step inside and find a stunning open concept floor plan in the middle of the home featuring a stylish kitchen, dining room, and living room all in one big space overlooking the pool. The kitchen is equipped with stainless steel appliances and is centered around a giant island that houses the breakfast bar. Elegant cabinetry, stone countertops, vaulted ceilings, and a skylight elevate this space. As if this open concept couldn't get any better, there is also a wet bar with more cabinetry and a wine refrigerator. Tucked in the front of the home is also a large flex room ready to be transformed into whatever your wants and needs might be whether a home office, playroom, hobby room, second living space, etc. The primary suite is on one side of the home and features an en suite bathroom and custom closet. There also is a set of sliding glass doors that offer a private entrance to the back patio. The remaining 3 bedrooms and bathroom are on the other side of the home for privacy. Step out back and be wowed by the extended wood covered portion of the patio. The entire pool area is fully screened in with an upgraded dome style for even more grandness. The backyard is fully fenced in for even more opportunities for outdoor entertainment. Located near Central Florida's finest golfing opportunities, shops, restaurants, and theme parks, this home is truly an opportunity you do not want to miss. Inquire today to make this gem your own!
Payment Calculator
- Principal & Interest -
- Property Tax $
- Home Insurance $
- HOA Fees $
- Monthly -
For a Fast & FREE Mortgage Pre-Approval Apply Now
Apply Now
 Apply Now
Apply NowFeatures
Building and Construction
- Covered Spaces: 0.00
- Exterior Features: Lighting, Private Mailbox, Sidewalk, Sliding Doors
- Fencing: Vinyl, Wood
- Flooring: Luxury Vinyl
- Living Area: 1860.00
- Roof: Shingle
Land Information
- Lot Features: Sidewalk, Paved
School Information
- High School: Dr. Phillips High
- Middle School: Southwest Middle
- School Elementary: Bay Meadows Elem
Garage and Parking
- Garage Spaces: 2.00
- Open Parking Spaces: 0.00
- Parking Features: Driveway, Garage Door Opener, On Street
Eco-Communities
- Pool Features: In Ground, Salt Water, Screen Enclosure
- Water Source: Public
Utilities
- Carport Spaces: 0.00
- Cooling: Central Air
- Heating: Central
- Pets Allowed: Yes
- Sewer: Septic Tank
- Utilities: Cable Connected, Electricity Connected, Natural Gas Connected, Water Connected
Amenities
- Association Amenities: Basketball Court, Playground, Tennis Court(s)
Finance and Tax Information
- Home Owners Association Fee Includes: Recreational Facilities
- Home Owners Association Fee: 260.00
- Insurance Expense: 0.00
- Net Operating Income: 0.00
- Other Expense: 0.00
- Tax Year: 2024
Other Features
- Appliances: Dishwasher, Disposal, Dryer, Gas Water Heater, Microwave, Range, Refrigerator, Tankless Water Heater, Washer, Wine Refrigerator
- Association Name: CARLOS LOPEZ
- Association Phone: (866) 473-2573
- Country: US
- Interior Features: Ceiling Fans(s), Eat-in Kitchen, Kitchen/Family Room Combo, Living Room/Dining Room Combo, Open Floorplan, Primary Bedroom Main Floor, Skylight(s), Split Bedroom, Stone Counters, Vaulted Ceiling(s), Walk-In Closet(s), Wet Bar, Window Treatments
- Legal Description: BAY LAKES AT GRANADA SECTION 4 11/90 LOT261
- Levels: One
- Area Major: 32836 - Orlando/Dr. Phillips/Bay Vista
- Occupant Type: Vacant
- Parcel Number: 34-23-28-0536-02-610
- Possession: Close Of Escrow
- Zoning Code: P-D
Nearby Subdivisions
8303 Residence
8303 Resort
Avalon Ph 01 At Turtle Creek
Bay Vista Estates
Bella Nottevizcaya Ph 03 A C
Bella Nottevizcaya Ph 3
Brentwood Club Ph 01
Cypress Chase Ut 01 50 83
Cypress Point
Cypress Point Ph 02
Cypress Shores
Cypress Shoresbutler Chain Of
Diamond Coveb
Emerald Forest
Estates At Parkside
Estates At Phillips Landing Ph
Estatesparkside
Granada Villas Ph 01
Heritage Bay Drive Phillips Fl
Heritage Bay Ph 02
Lake Sheen Sound
Mabel Bridge
Mabel Bridge Ph 4
Mabel Bridge Ph 5
Mabel Bridge Ph 5 Rep
Mabel Bridge Ph 6
Mirabellavizcaya Ph 03
Newbury Park
Other
Parkside
Parkside Ph 1
Parkside Ph 2
Parkview Reserve
Parkview Reserve Ph 1
Parkview Reserve Ph 2
Phillips Grove
Phillips Grove Tr I
Phillips Grove Tr J
Phillips Grove Tr J Rep
Phillips Landing
Royal Cypress Preserve
Royal Cypress Preserveph 4
Royal Cypress Preserveph 5
Royal Legacy Estates
Royal Ranch Estates First Add
Ruby Lake Ph 1
Ruby Lake Ph 2
Ruby Lkph 2
Sand Lake Cove Ph 02
Sand Lake Cove Ph 03
Sand Lake Point
Sheen Sound
Thornhill
Turtle Creek
Vizcaya Bella Nottevizcaya Ph
Vizcaya Ph 01 4529
Vizcaya Ph 02 4678
Waters Edge & Boca Pointe At T
Waters Edge Boca Pointe At Tur
Willis R Mungers Land Sub
Contact Info

- Trudi Geniale, Broker
- Tropic Shores Realty
- Mobile: 619.578.1100
- Fax: 800.541.3688
- trudigen@live.com



