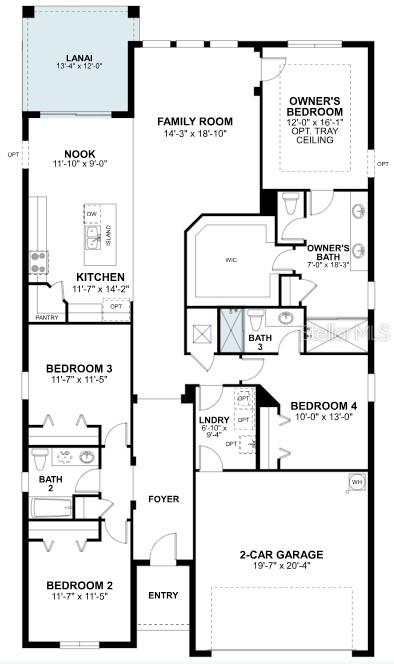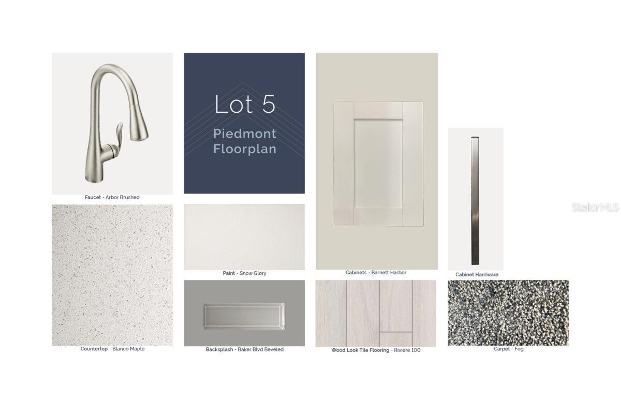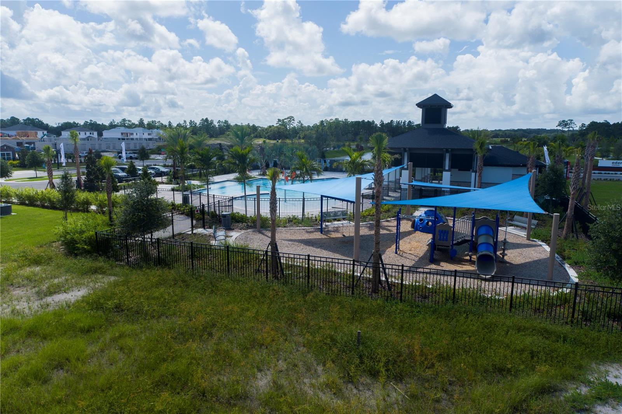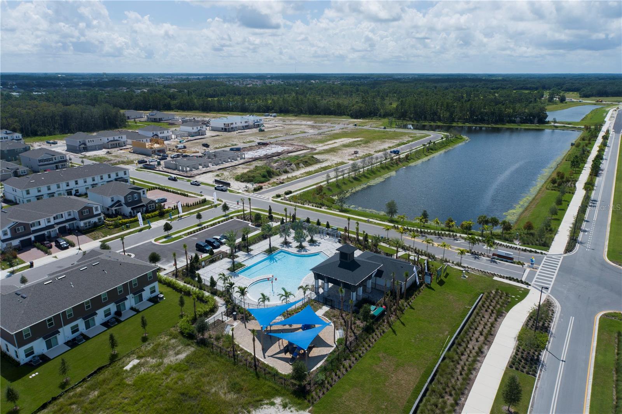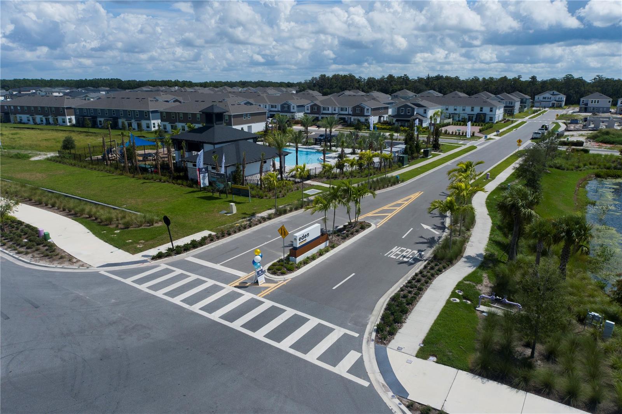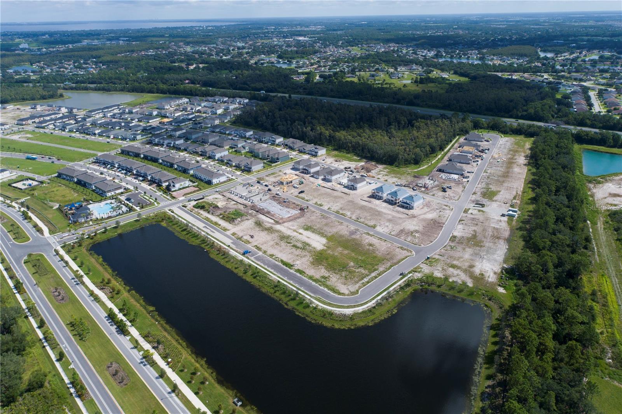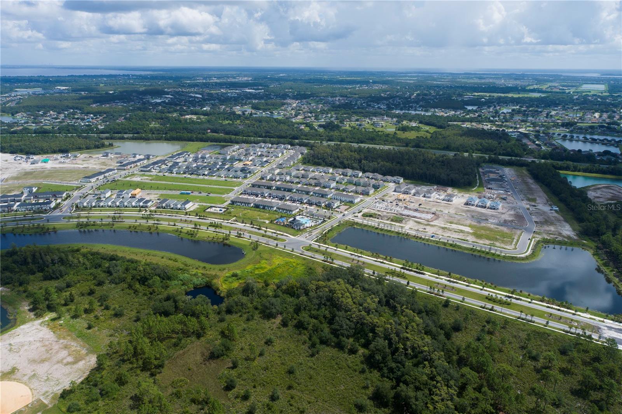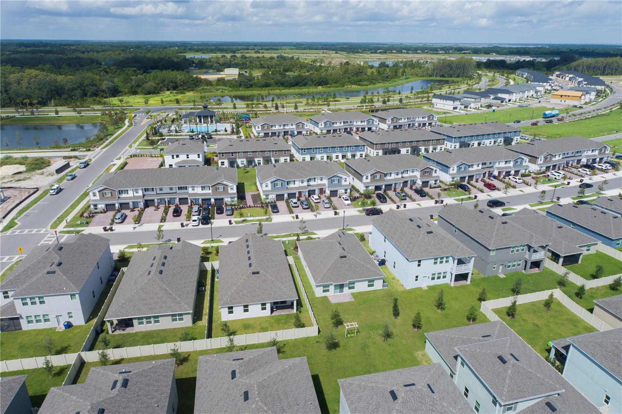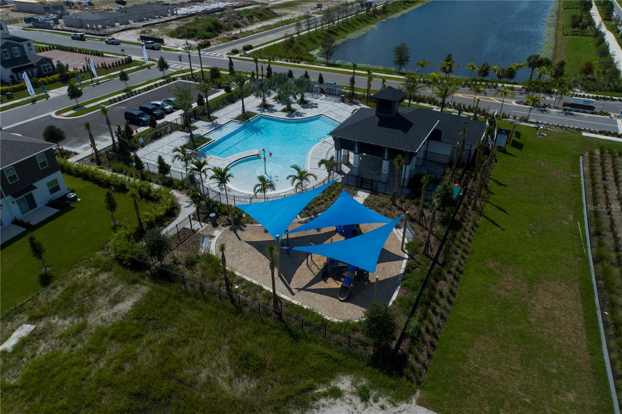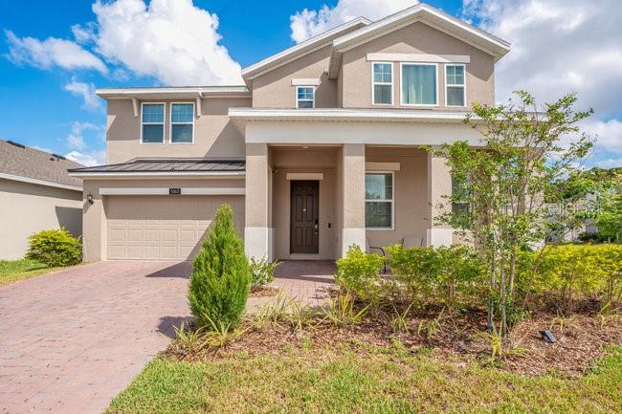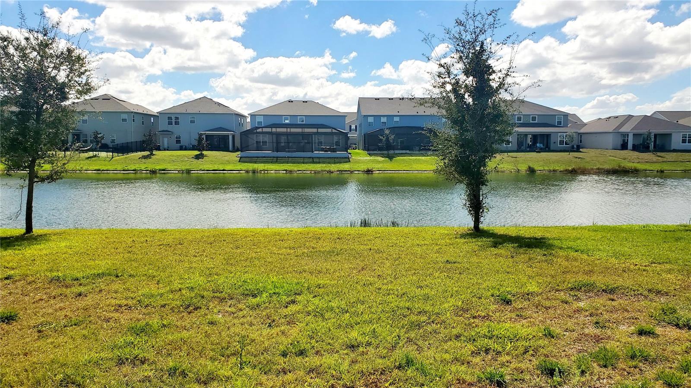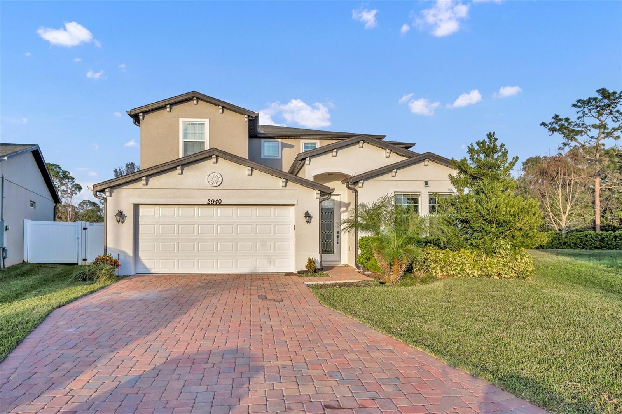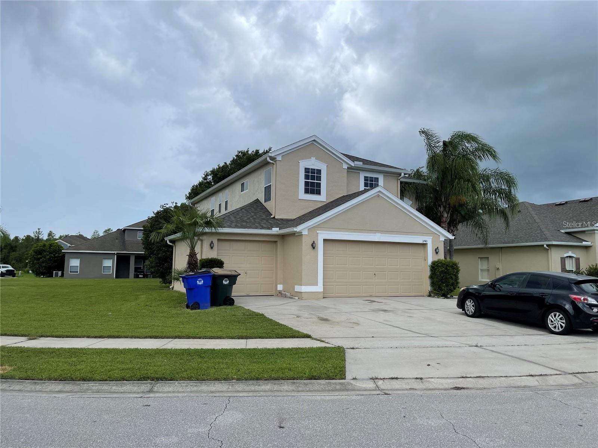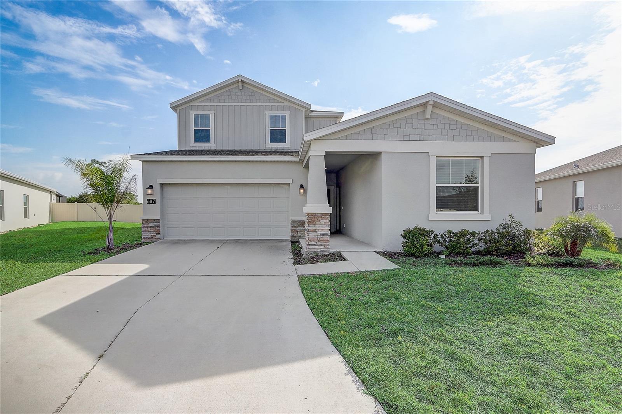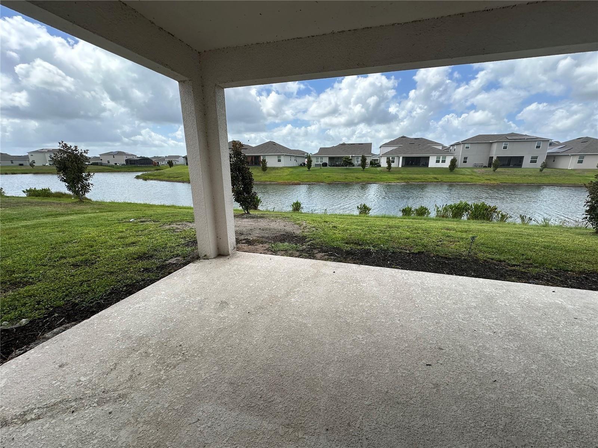5244 Prairie Preserve, ST CLOUD, FL 34772
Property Photos
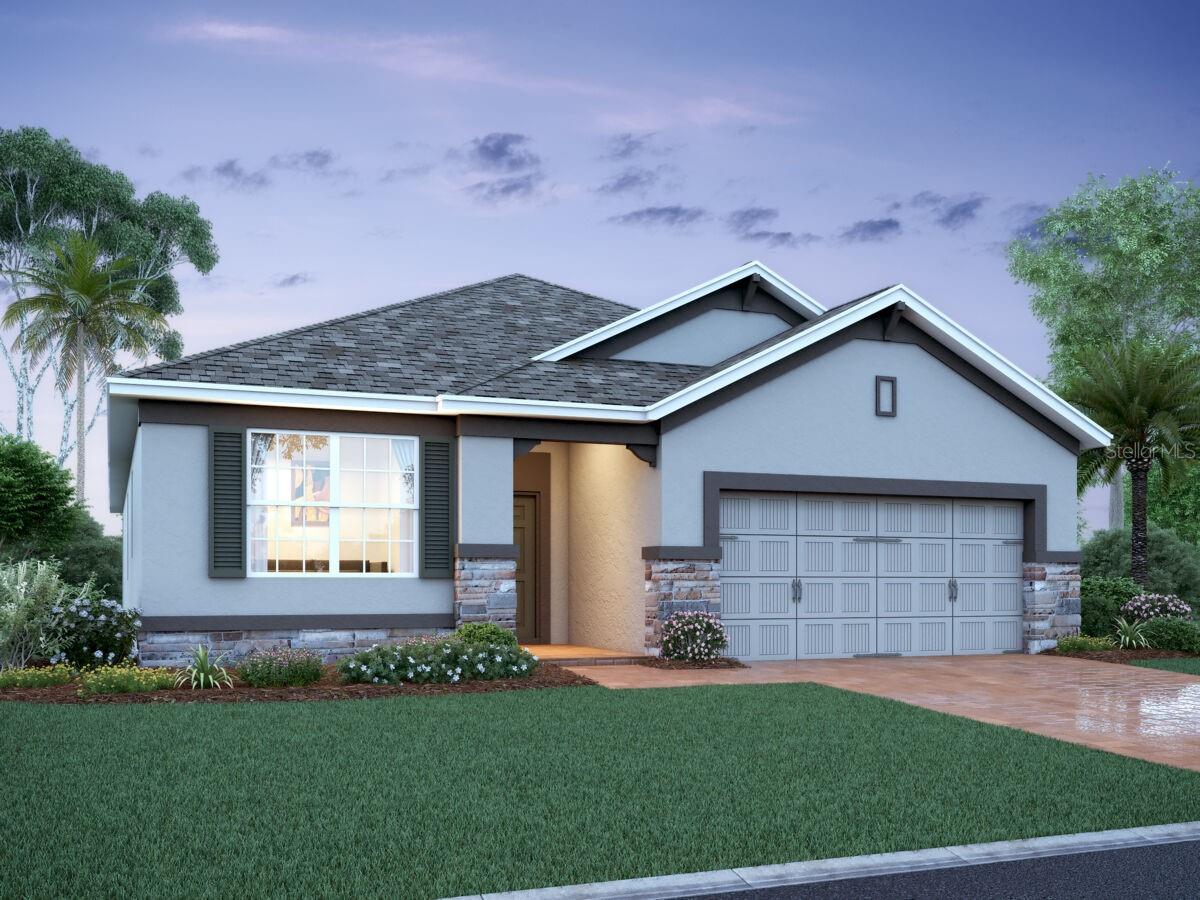
Would you like to sell your home before you purchase this one?
Priced at Only: $499,990
For more Information Call:
Address: 5244 Prairie Preserve, ST CLOUD, FL 34772
Property Location and Similar Properties






- MLS#: O6294127 ( Residential )
- Street Address: 5244 Prairie Preserve
- Viewed: 1
- Price: $499,990
- Price sqft: $176
- Waterfront: No
- Year Built: 2025
- Bldg sqft: 2838
- Bedrooms: 4
- Total Baths: 3
- Full Baths: 3
- Garage / Parking Spaces: 2
- Days On Market: 28
- Additional Information
- Geolocation: 28.2058 / -81.3084
- County: OSCEOLA
- City: ST CLOUD
- Zipcode: 34772
- Subdivision: Eden At Crossprairie
- Elementary School: Neptune
- Middle School: Neptune (
- High School: St. Cloud
- Provided by: KELLER WILLIAMS ADVANTAGE REALTY
- Contact: Stacie Brown Kelly
- 407-977-7600

- DMCA Notice
Description
Under Construction. Welcome to this stunning 4 bedroom, 3 bathroom home located at 5244 Prairie Preserve Run in serene St. Cloud, FL. As you step inside, you are greeted by a single story layout that enhances accessibility and convenience. The interior features a thoughtfully designed floor plan with 3 additional common areas, providing ample space for relaxation and entertainment. The kitchen is a culinary enthusiast's dream, equipped with state of the art appliances and ample counter space for preparing delicious meals. The bathrooms in this home are elegantly designed with modern fixtures and finishes, offering a luxurious retreat to unwind after a long day. Each bathroom is crafted with quality and style in mind to provide comfort and functionality for you and your guests. The 4 bedrooms offer cozy retreats with plenty of natural light and space for personalization. Whether you enjoy gardening, hosting BBQs, or simply relaxing in the fresh air, the 13'4" x 12' lanai offers endless possibilities for enjoyment.
Description
Under Construction. Welcome to this stunning 4 bedroom, 3 bathroom home located at 5244 Prairie Preserve Run in serene St. Cloud, FL. As you step inside, you are greeted by a single story layout that enhances accessibility and convenience. The interior features a thoughtfully designed floor plan with 3 additional common areas, providing ample space for relaxation and entertainment. The kitchen is a culinary enthusiast's dream, equipped with state of the art appliances and ample counter space for preparing delicious meals. The bathrooms in this home are elegantly designed with modern fixtures and finishes, offering a luxurious retreat to unwind after a long day. Each bathroom is crafted with quality and style in mind to provide comfort and functionality for you and your guests. The 4 bedrooms offer cozy retreats with plenty of natural light and space for personalization. Whether you enjoy gardening, hosting BBQs, or simply relaxing in the fresh air, the 13'4" x 12' lanai offers endless possibilities for enjoyment.
Payment Calculator
- Principal & Interest -
- Property Tax $
- Home Insurance $
- HOA Fees $
- Monthly -
For a Fast & FREE Mortgage Pre-Approval Apply Now
Apply Now
 Apply Now
Apply NowFeatures
Building and Construction
- Builder Model: Piedmont
- Builder Name: MI Homes
- Covered Spaces: 0.00
- Exterior Features: Sidewalk, Sliding Doors
- Flooring: Carpet, Ceramic Tile
- Living Area: 2194.00
- Roof: Shingle
Property Information
- Property Condition: Under Construction
School Information
- High School: St. Cloud High School
- Middle School: Neptune Middle (6-8)
- School Elementary: Neptune Elementary
Garage and Parking
- Garage Spaces: 2.00
- Open Parking Spaces: 0.00
Eco-Communities
- Water Source: Public
Utilities
- Carport Spaces: 0.00
- Cooling: Central Air
- Heating: Central
- Pets Allowed: Yes
- Sewer: Public Sewer
- Utilities: Fiber Optics, Street Lights, Underground Utilities
Amenities
- Association Amenities: Park, Playground, Pool, Trail(s)
Finance and Tax Information
- Home Owners Association Fee Includes: Pool, Maintenance Grounds
- Home Owners Association Fee: 73.50
- Insurance Expense: 0.00
- Net Operating Income: 0.00
- Other Expense: 0.00
- Tax Year: 2024
Other Features
- Appliances: Dishwasher, Disposal, Microwave
- Association Name: Kassandra Kouvaras
- Association Phone: 407-455-5950
- Country: US
- Furnished: Unfurnished
- Interior Features: Eat-in Kitchen, Open Floorplan, Primary Bedroom Main Floor, Tray Ceiling(s)
- Legal Description: EDEN AT CROSS PRAIRIE PH 2 PB 35 PGS 56-56 LOT 5
- Levels: One
- Area Major: 34772 - St Cloud (Narcoossee Road)
- Occupant Type: Vacant
- Parcel Number: 21-26-30-0133-0001-0050
- Zoning Code: RES
Similar Properties
Nearby Subdivisions
Briarwood Estates
Bristol Cove At Deer Creek Ph
Camelot
Canoe Creek Estates
Canoe Creek Lakes
Canoe Creek Lakes Add
Canoe Creek Woods
Cross Creek Estates
Crystal Creek
Cypress Preserve
Deer Run Estates
Del Webb Twin Lakes
Doe Run At Deer Creek
Eagle Meadow
Eden At Cross Prairie
Eden At Crossprairie
Edgewater Ed4 Lt 1 Rep
Esprit Ph 01
Esprit Ph 1
Esprit Ph 2
Esprit Ph 3d
Estates At Southern Vista Pine
Gramercy Farms Ph 1
Gramercy Farms Ph 8
Gramercy Farms Ph 9b
Hanover Lakes
Hanover Lakes 60
Hanover Lakes Ph 1
Hanover Lakes Ph 2
Hanover Lakes Ph 3
Hanover Lakes Ph 4
Hanover Lakes Ph 5
Havenfield At Cross Prairie
Hickory Hollow
Hidden Pines
Horizon Meadows Pb 8 Pg 139 Lo
Indian Lakes
Indian Lakes Ph 5 6
Indian Lakes Ph 7
Keystone Pointe Ph 01
Keystone Pointe Ph 2
Kissimmee Park
Mallard Pond Ph 1
Mallard Pond Ph 4b
Northwest Lakeside Groves
Northwest Lakeside Groves Ph 1
Northwest Lakeside Groves Ph 2
Oakley Place
Old Hickory
Old Hickory Ph 1 2
Old Hickory Ph 3
Portofino Vista
Quail Wood
Reserve At Pine Tree
S L I C
Sawgrass
Seminole Land Inv Co S L I C
Seminole Land And Inv Co
Southern Pines
Southern Pines Ph 4
Southern Pines Ph 5
St Cloud Manor Estates
St Cloud Manor Village
Stevens Plantation
Sweetwater Creek
The Meadow At Crossprairie
The Meadow At Crossprairie Bun
The Reserve At Twin Lakes
Twin Lakes
Twin Lakes Ph 1
Twin Lakes Ph 2a2b
Twin Lakes Ph 8
Tymber Cove
Villagio
Whaleys Creek Ph 1
Whaleys Creek Ph 2
Contact Info

- Trudi Geniale, Broker
- Tropic Shores Realty
- Mobile: 619.578.1100
- Fax: 800.541.3688
- trudigen@live.com



