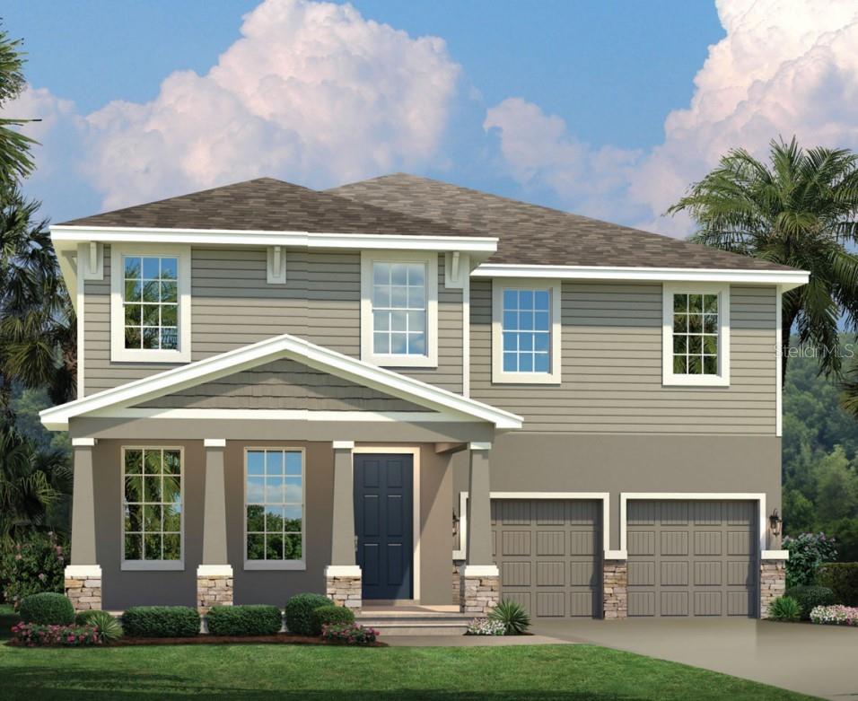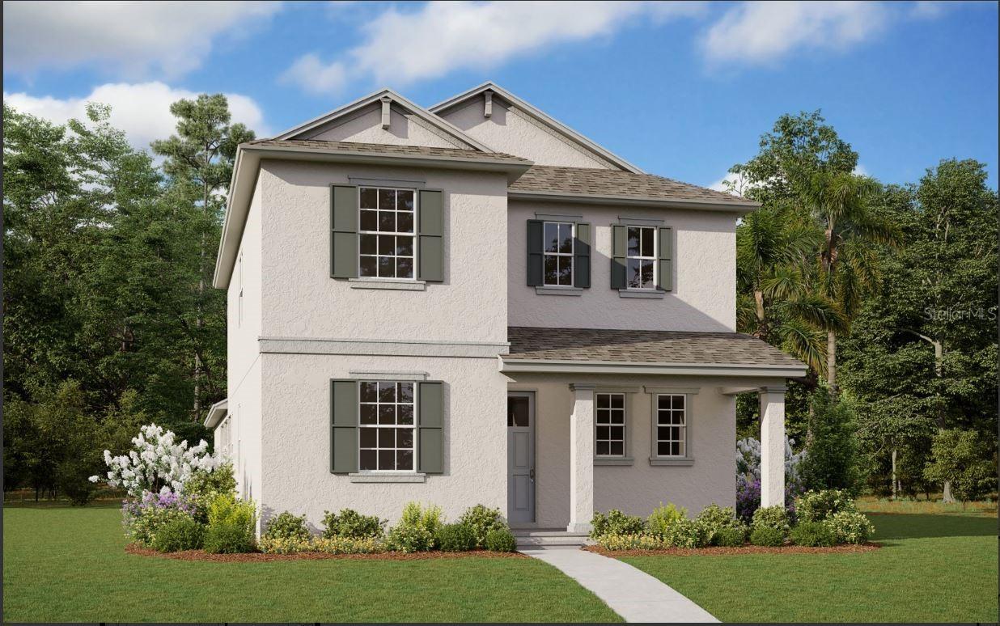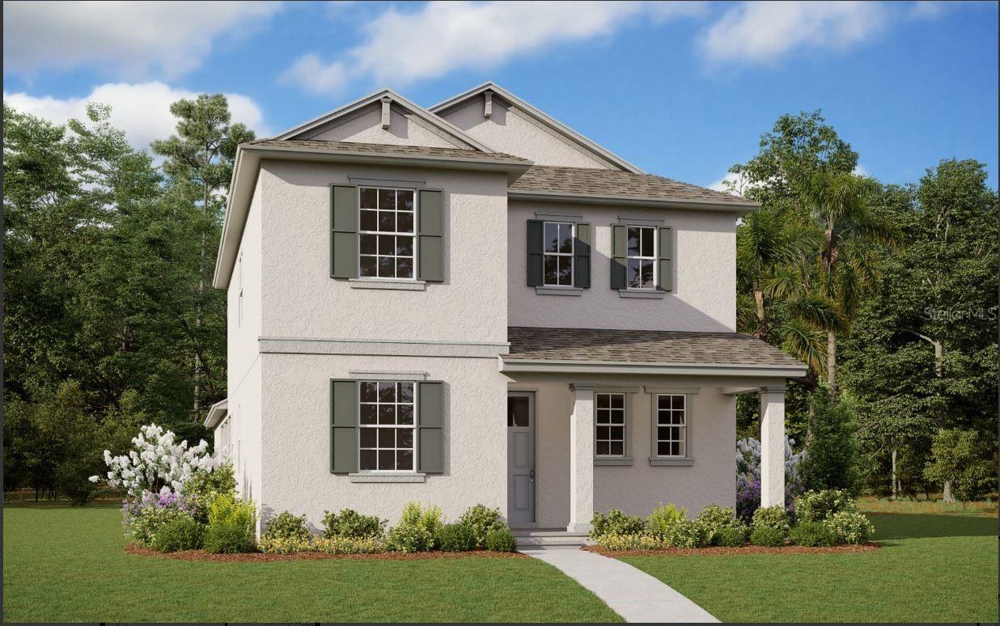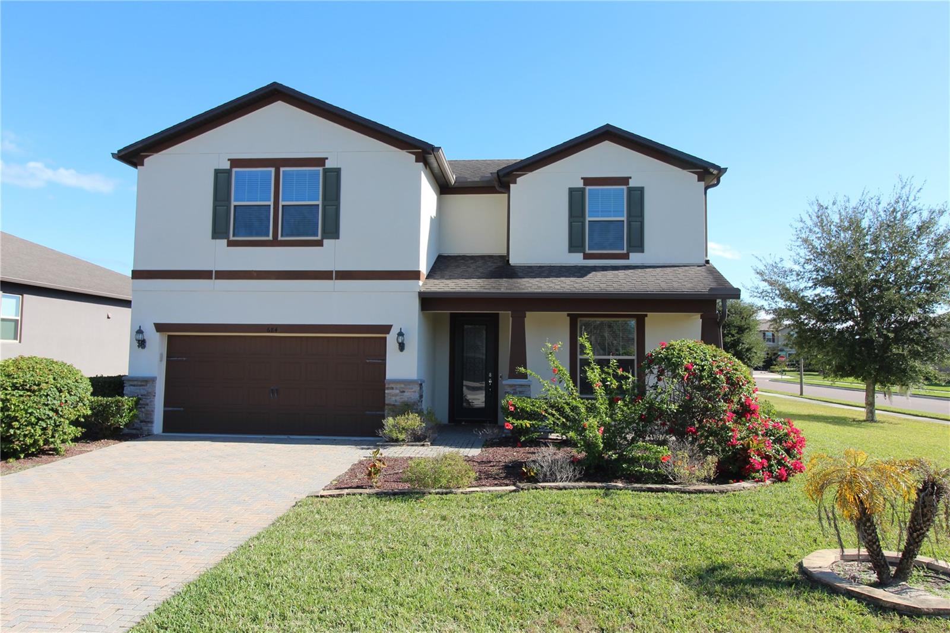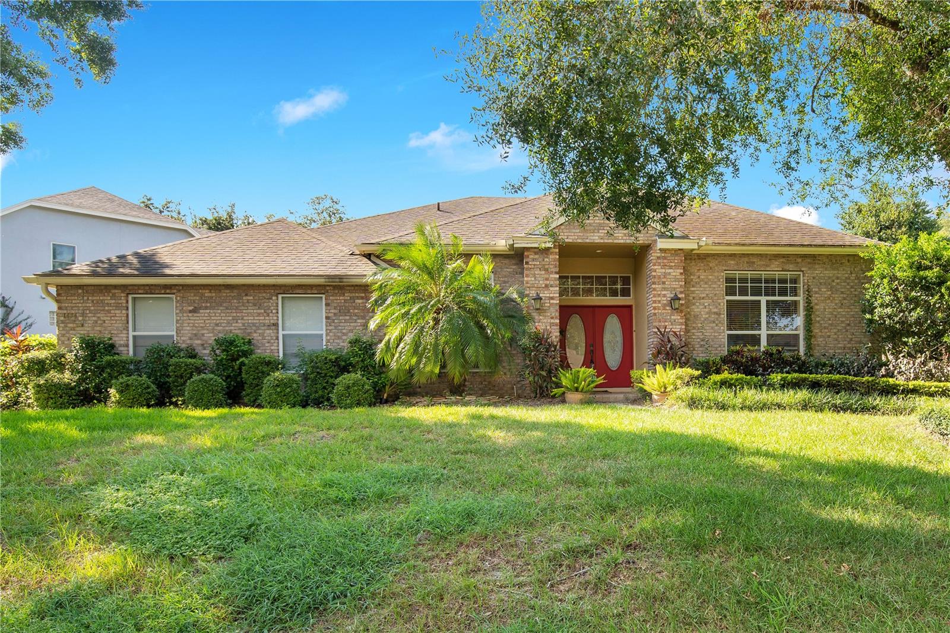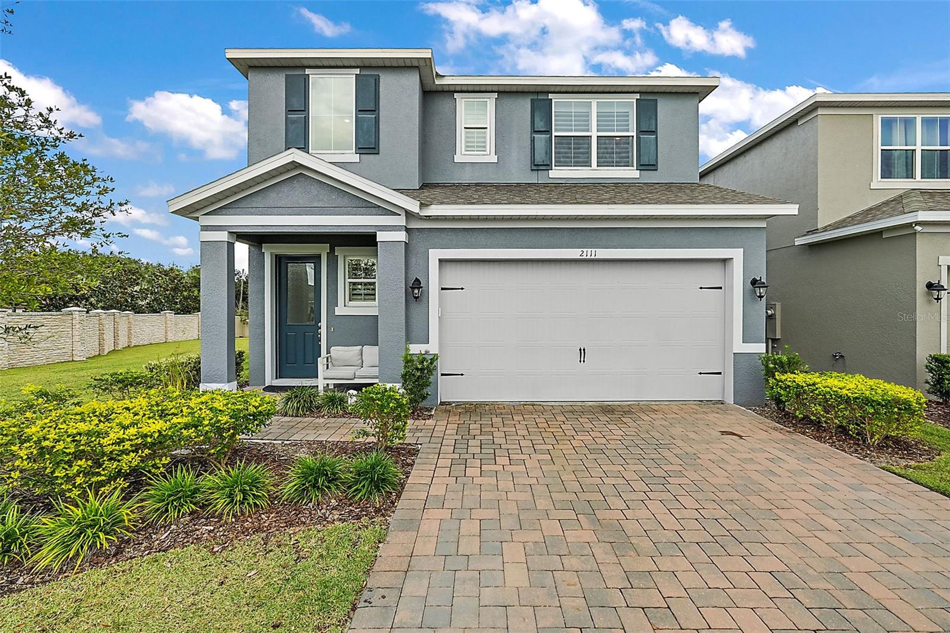225 Lancer Oak Drive, APOPKA, FL 32712
Property Photos
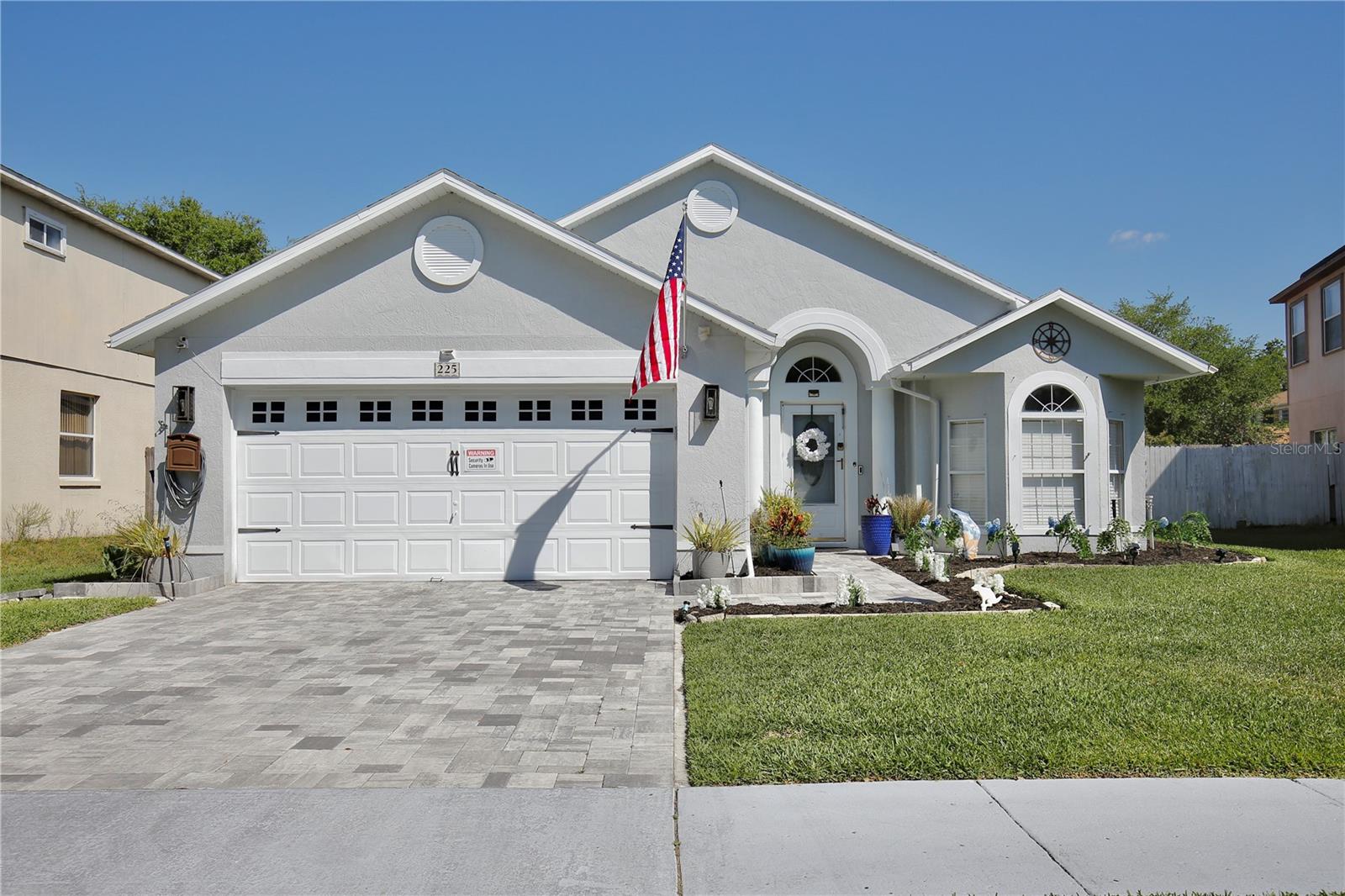
Would you like to sell your home before you purchase this one?
Priced at Only: $440,000
For more Information Call:
Address: 225 Lancer Oak Drive, APOPKA, FL 32712
Property Location and Similar Properties






- MLS#: O6294368 ( Residential )
- Street Address: 225 Lancer Oak Drive
- Viewed: 3
- Price: $440,000
- Price sqft: $248
- Waterfront: No
- Year Built: 1996
- Bldg sqft: 1777
- Bedrooms: 4
- Total Baths: 2
- Full Baths: 2
- Garage / Parking Spaces: 4
- Days On Market: 9
- Additional Information
- Geolocation: 28.6995 / -81.5175
- County: ORANGE
- City: APOPKA
- Zipcode: 32712
- Subdivision: Pines Wekiva Sec 01 Ph 02 Tr B
- Elementary School: Dream Lake Elem
- Middle School: Apopka Middle
- High School: Apopka High
- Provided by: BELL REALTY & ASSOCIATES LLC
- Contact: Monique Bowden
- 407-234-2662

- DMCA Notice
Description
Welcome to this beautifully well kept 4 bedroom POOL Home , this residence boasts a warm and inviting atmosphere from the moment you step inside. The spacious,Floor plan offers plenty of room for both relaxation and entertainment, making it ideal for families or those who love to host guests.
Each of the four bedrooms is generously sized, providing ample space for rest and personalization. The Primary suite features a large walk in shower and closet, New Vinyl Flooring and fixtures as well. The additional bedrooms have versatility, for guest spaces or an home office.
The heart of the home is the well appointed kitchen, complete Granite counters and stainless steel appliances . The living and dining rooms provide a great space for gathering, with large windows that brighten the entire space and showcase the beautiful surroundings.
This home is not just well keptits ready to welcome you with open arms. Dont miss your chance to make this charming property your own.
*Enclosed In Ground Pool*
*Paid Off Solar Panels*
*Roof 2017*
*High Effeciency A/C*
Schedule a tour today!
Description
Welcome to this beautifully well kept 4 bedroom POOL Home , this residence boasts a warm and inviting atmosphere from the moment you step inside. The spacious,Floor plan offers plenty of room for both relaxation and entertainment, making it ideal for families or those who love to host guests.
Each of the four bedrooms is generously sized, providing ample space for rest and personalization. The Primary suite features a large walk in shower and closet, New Vinyl Flooring and fixtures as well. The additional bedrooms have versatility, for guest spaces or an home office.
The heart of the home is the well appointed kitchen, complete Granite counters and stainless steel appliances . The living and dining rooms provide a great space for gathering, with large windows that brighten the entire space and showcase the beautiful surroundings.
This home is not just well keptits ready to welcome you with open arms. Dont miss your chance to make this charming property your own.
*Enclosed In Ground Pool*
*Paid Off Solar Panels*
*Roof 2017*
*High Effeciency A/C*
Schedule a tour today!
Payment Calculator
- Principal & Interest -
- Property Tax $
- Home Insurance $
- HOA Fees $
- Monthly -
For a Fast & FREE Mortgage Pre-Approval Apply Now
Apply Now
 Apply Now
Apply NowFeatures
Building and Construction
- Covered Spaces: 0.00
- Exterior Features: Dog Run, Irrigation System, Private Mailbox, Sliding Doors, Sprinkler Metered, Storage
- Flooring: Tile, Vinyl
- Living Area: 1679.00
- Roof: Built-Up
School Information
- High School: Apopka High
- Middle School: Apopka Middle
- School Elementary: Dream Lake Elem
Garage and Parking
- Garage Spaces: 2.00
- Open Parking Spaces: 0.00
Eco-Communities
- Green Energy Efficient: HVAC, Thermostat
- Pool Features: In Ground
- Water Source: Public
Utilities
- Carport Spaces: 2.00
- Cooling: Central Air
- Heating: Electric, Solar
- Pets Allowed: Cats OK, Dogs OK
- Sewer: None
- Utilities: Cable Available, Electricity Available, Water Available
Finance and Tax Information
- Home Owners Association Fee: 120.00
- Insurance Expense: 0.00
- Net Operating Income: 0.00
- Other Expense: 0.00
- Tax Year: 2024
Other Features
- Appliances: Dishwasher, Microwave, Range, Refrigerator, Washer
- Association Name: Leland Management - Victorian Amatucci
- Association Phone: 386-693-1650
- Country: US
- Interior Features: Ceiling Fans(s), Eat-in Kitchen, High Ceilings, L Dining, Living Room/Dining Room Combo, Open Floorplan, Thermostat
- Legal Description: SECTION 1 PHASE 2 TRACTB 36/55 LOT 5
- Levels: One
- Area Major: 32712 - Apopka
- Occupant Type: Owner
- Parcel Number: 33-20-28-7107-00-050
- Possession: Close Of Escrow
- Zoning Code: PUD
Similar Properties
Nearby Subdivisions
.
Acuera Estates
Apopka Ranches
Arbor Rdg Ph 01 B
Arbor Rdg Ph 2
Bent Oak Ph 02
Bridle Path
Carlton Oaks
Carriage Hill
Chandler Estates
Countryside Heights
Crossroads At Kelly Park
Diamond Hill At Sweetwater Cou
Dominish Estates
Eagles Rest Ph 02a
Emerald Cove Ph 01
Errol Club Villas 04
Errol Estate
Errol Estate Ut 3
Errol Estates
Errol Hills Village
Errol Place
Estates At Sweetwater Golf And
Golden Orchard
Hilltop Estates
Kelly Park
Kelly Park Hills South Ph 03
Kelly Park Hills South Ph 04
Lake Forest Sec 11a
Laurel Oaks
Legacy Hills
Lester Rdg
Lexington Club
Lexington Club Ph 02
Linkside Village At Errol Esta
Magnolia Woods At Errol Estate
Majestic Oaks
Martin Place Ph 02
Martin Place Rep
None
Nottingham Park
Oak Hill Reserve Ph 02
Oak Rdg Ph 2
Oaks At Kelly Park
Oakskelly Park Ph 1
Oakskelly Park Ph 2
Orange County
Orchid Estates
Palmetto Ridge
Palms Sec 01
Palms Sec 03
Palms Sec 04
Park View Reserve Phase 1
Parkside At Errol Estates
Parkside At Errol Estates Sub
Parkview Preserve
Pines Of Wekiva
Pines Of Wekiva Sec 1 Ph 1 Tr
Pines Wekiva Ph 02 Sec 03
Pines Wekiva Sec 01 Ph 02 Tr B
Pines Wekiva Sec 03 Ph 02 Tr A
Pitman Estates
Plymouth Hills
Plymouth Landing Ph 02 49 20
Ponkan Pines
Quail Estates
Rhetts Ridge
Rhetts Ridge 75s
Rock Spgs Estates
Rock Spgs Homesites
Rock Spgs Park
Rock Spgs Rdg Ph Ivb
Rock Spgs Rdg Ph Vb
Rock Spgs Rdg Ph Vc
Rock Spgs Rdg Ph Via
Rock Spgs Rdg Ph Vib
Rock Spgs Ridge Ph 01
Rock Spgs Ridge Ph 04a 51 137
Rock Springs Ridge
Rock Springs Ridge Ph Ivb
Rock Springs Ridge Ph Vib
Rolling Oaks
San Sebastian Reserve
Sanctuary Golf Estates
Seasons At Summit Ridge
Spring Ridge Ph 04 Ut 01 47116
Stoneywood Ph 01
Stoneywood Ph 11
Sweetwater Park Village
Sweetwater West
Tanglewilde St
Traditionswekaiva
Villa Capri
Wekiva
Wekiva Park
Wekiva Preserve 4318
Wekiva Run
Wekiva Run Ph I 01
Wekiva Run Ph Iia
Wekiva Run Ph Iib N
Wekiva Run Phase Ll
Wekiva Sec 02
Wekiva Spgs Estates
Wekiva Spgs Reserve Ph 02 4739
Wekiwa Glen Rep
Wekiwa Highlands
Wekiwa Hills
Winding Mdws
Winding Meadows
Windrose
Wolf Lake Ranch
Contact Info

- Trudi Geniale, Broker
- Tropic Shores Realty
- Mobile: 619.578.1100
- Fax: 800.541.3688
- trudigen@live.com























