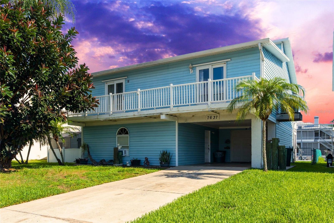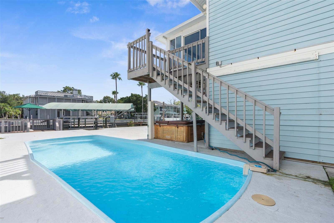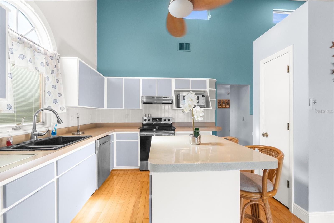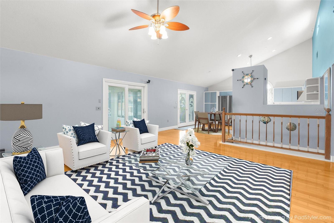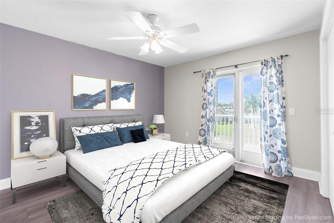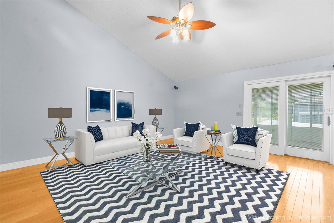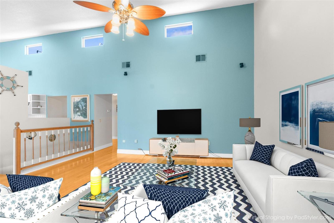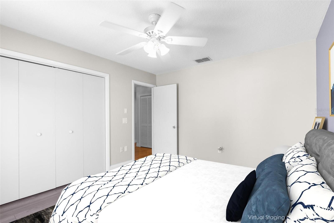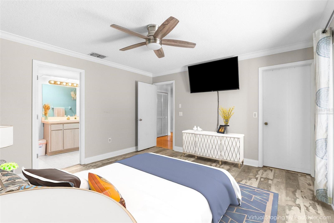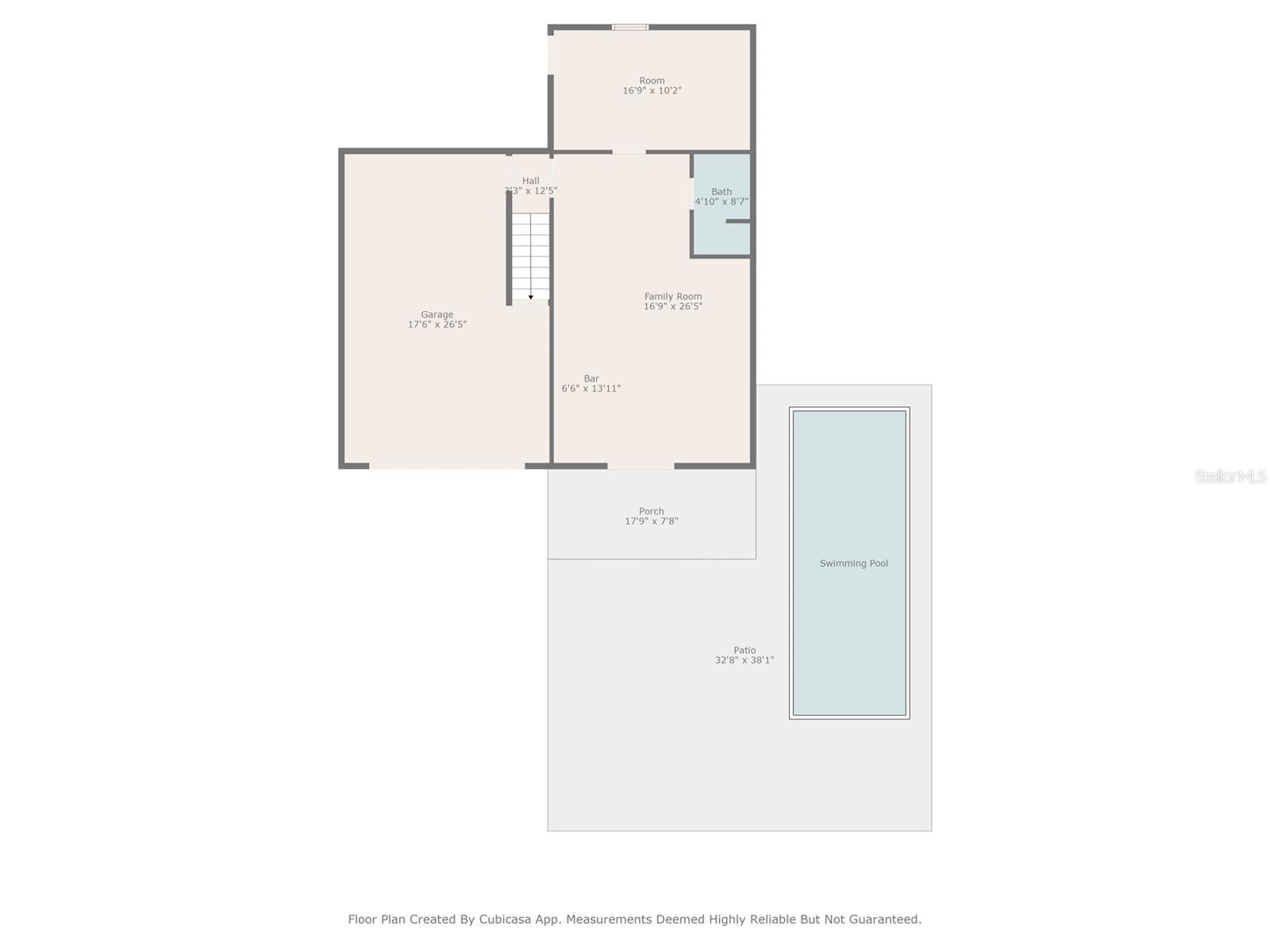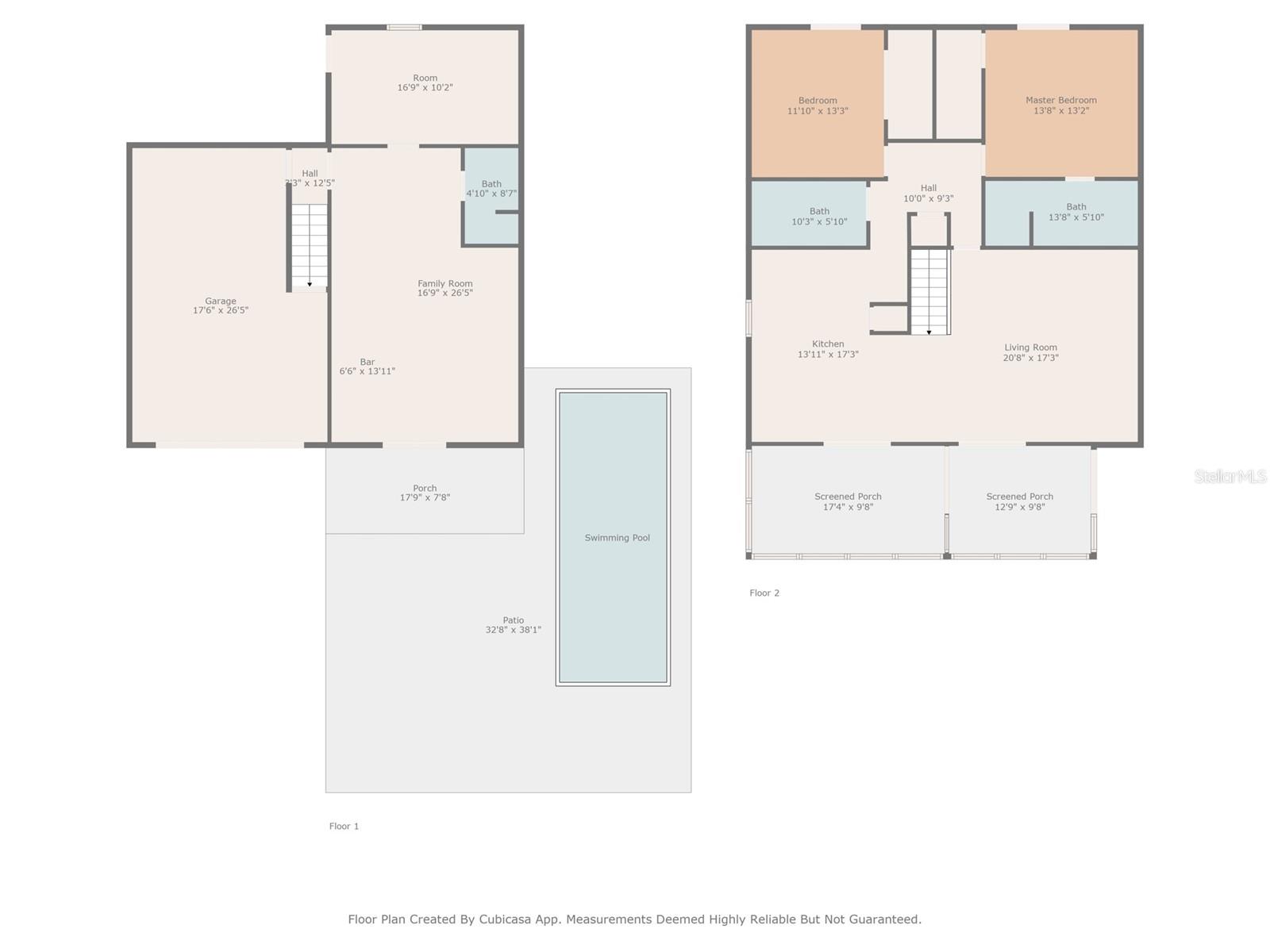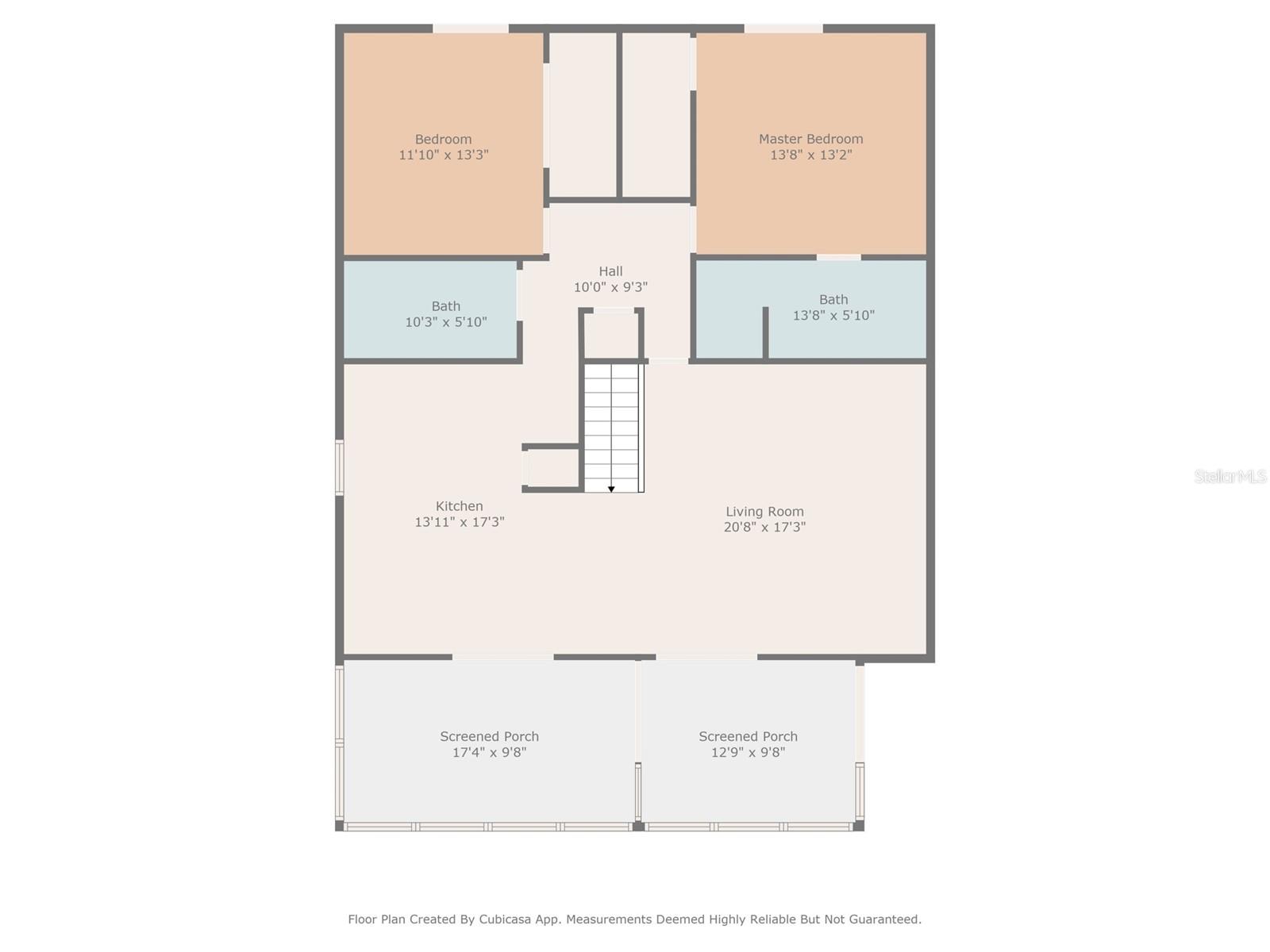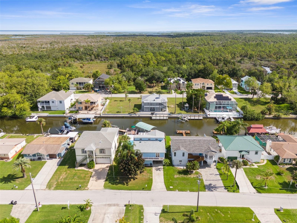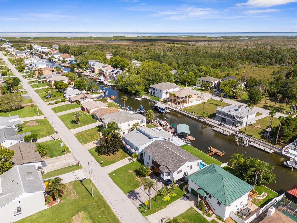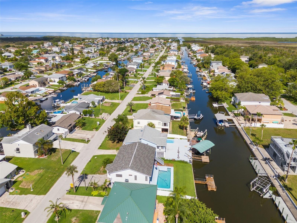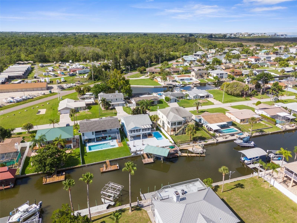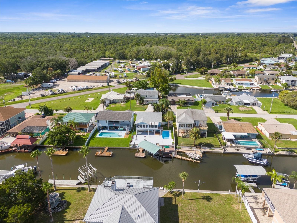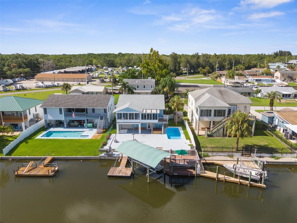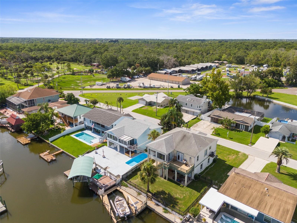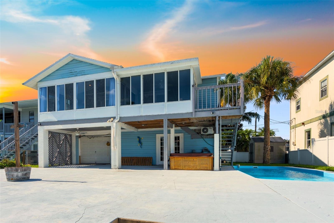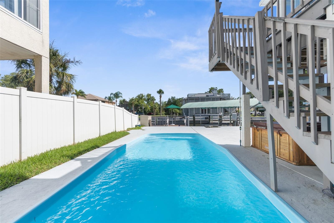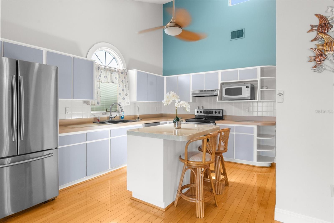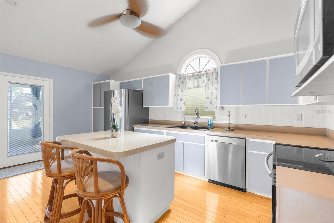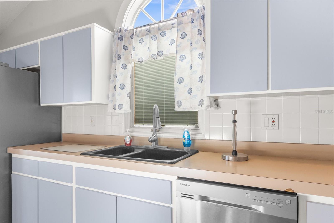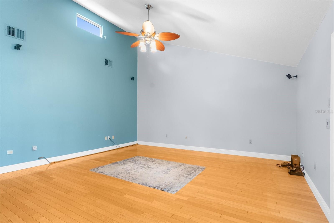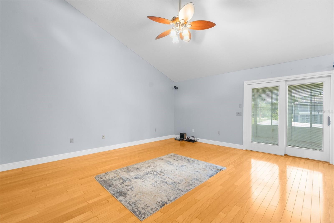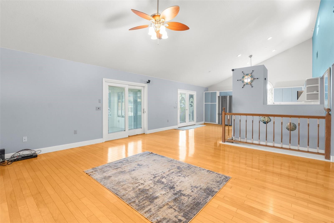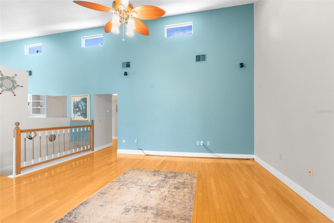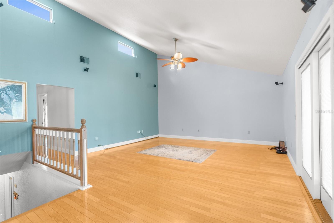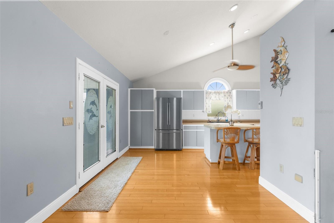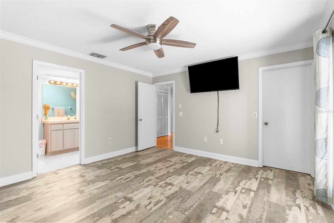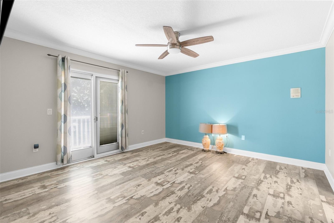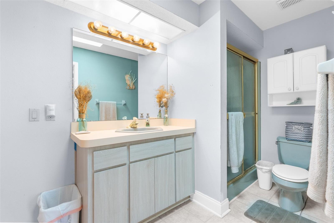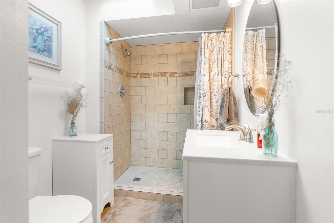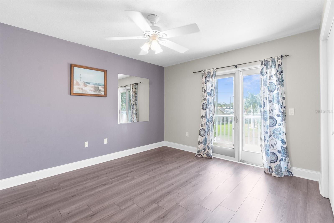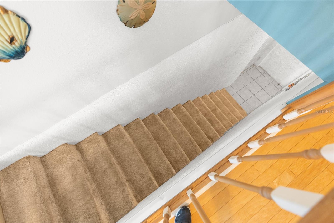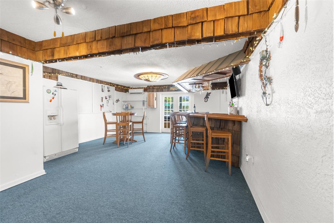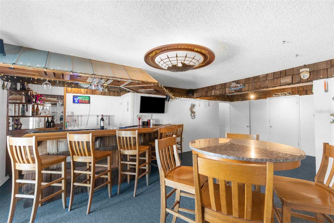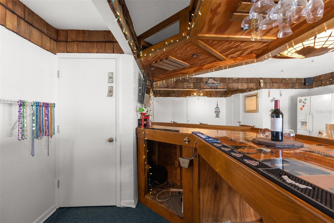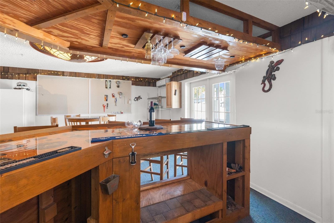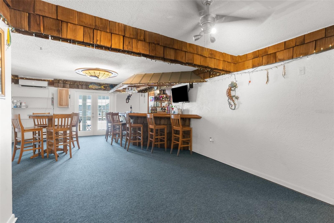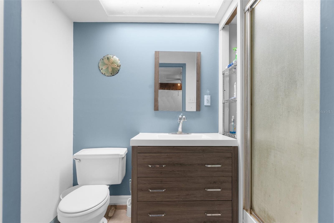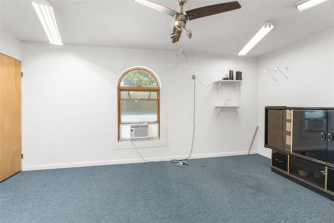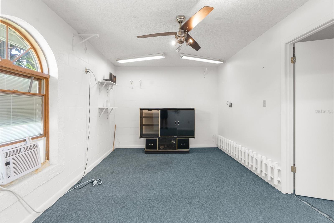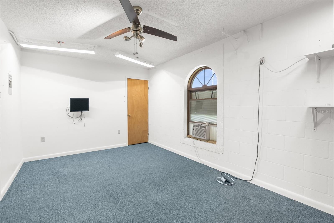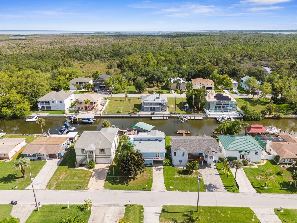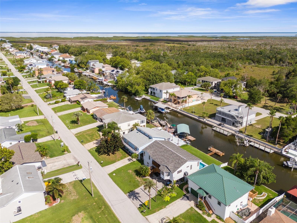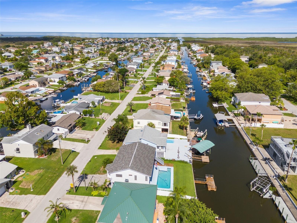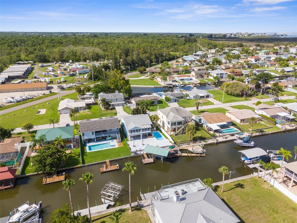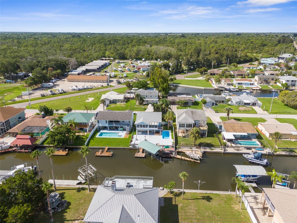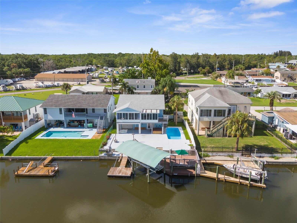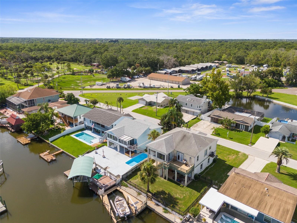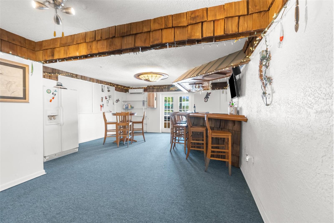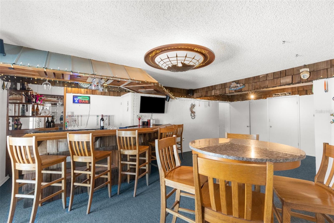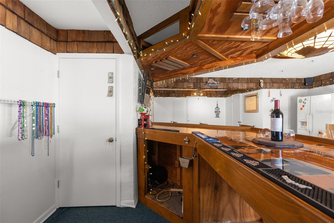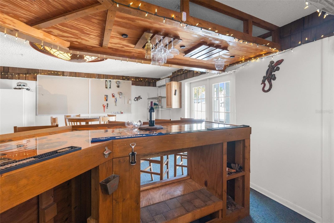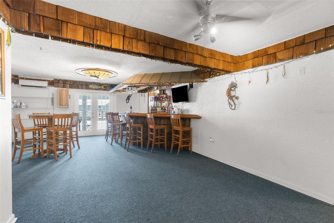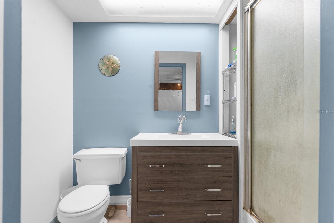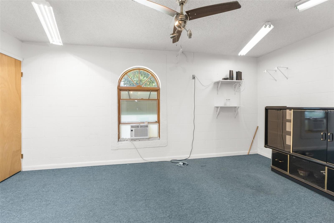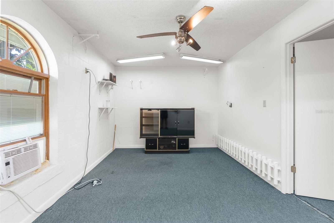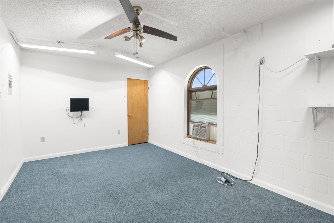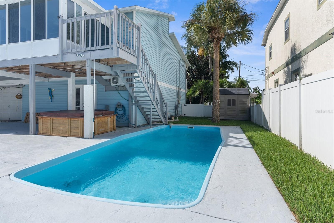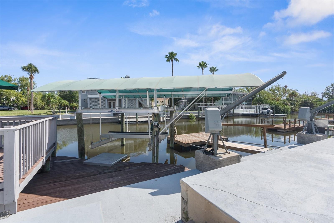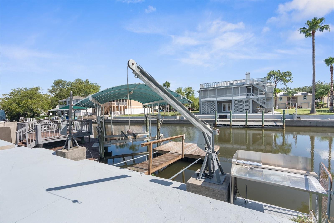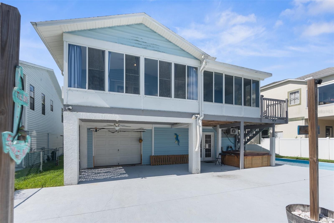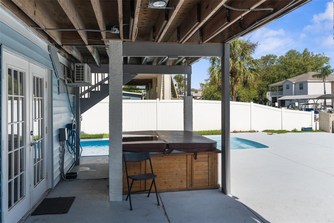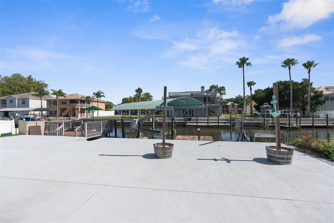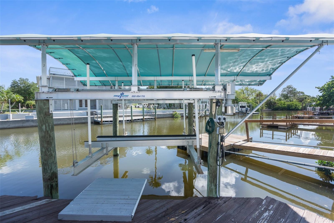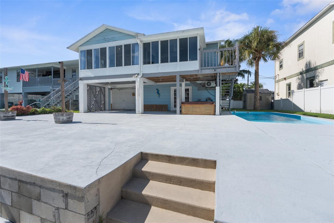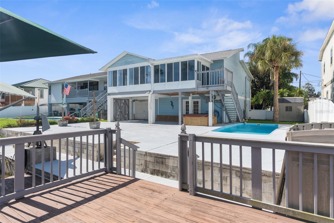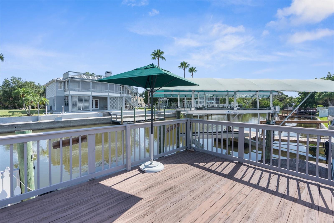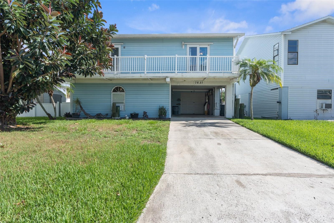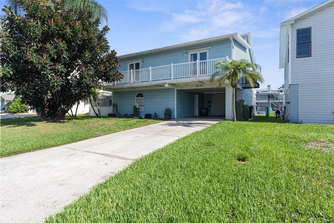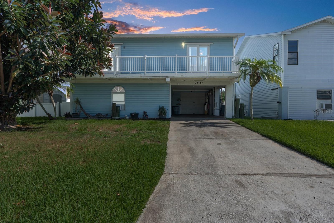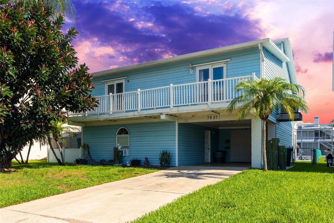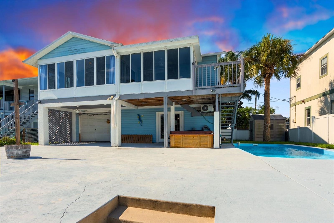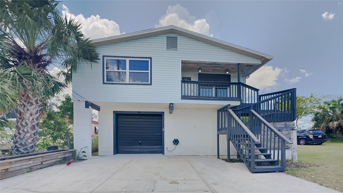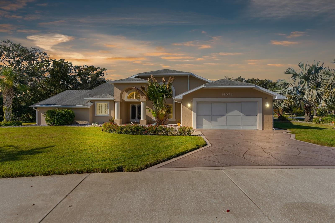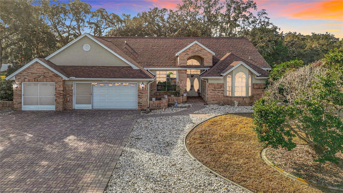7637 Hatteras Drive, HUDSON, FL 34667
Property Photos
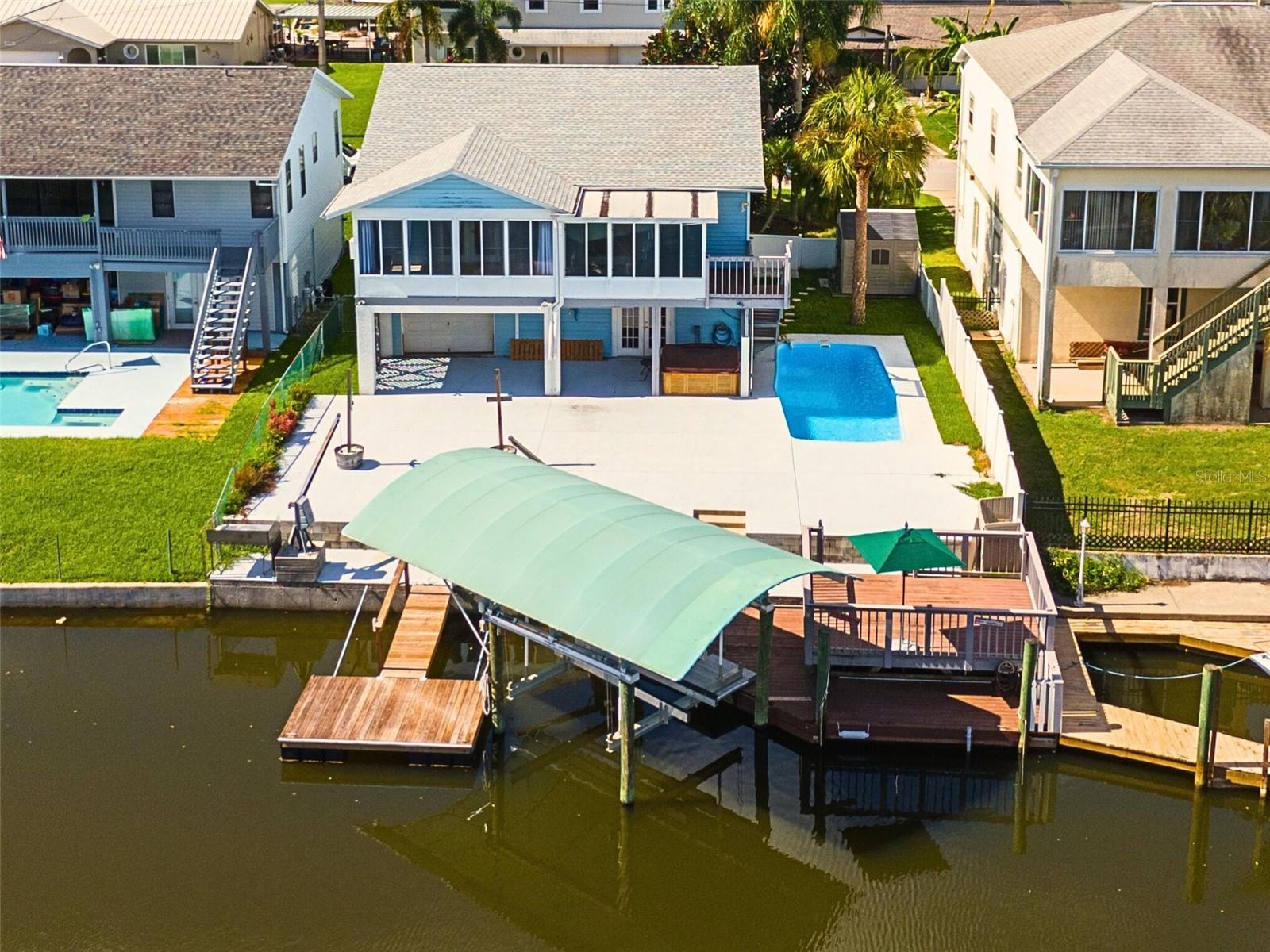
Would you like to sell your home before you purchase this one?
Priced at Only: $595,000
For more Information Call:
Address: 7637 Hatteras Drive, HUDSON, FL 34667
Property Location and Similar Properties
- MLS#: W7868552 ( Residential )
- Street Address: 7637 Hatteras Drive
- Viewed: 32
- Price: $595,000
- Price sqft: $299
- Waterfront: Yes
- Wateraccess: Yes
- Waterfront Type: Canal - Saltwater
- Year Built: 1989
- Bldg sqft: 1992
- Bedrooms: 3
- Total Baths: 3
- Full Baths: 3
- Garage / Parking Spaces: 2
- Days On Market: 99
- Additional Information
- Geolocation: 28.3862 / -82.6878
- County: PASCO
- City: HUDSON
- Zipcode: 34667
- Subdivision: Sea Pines
- Elementary School: Hudson Primary Academy (K 3)
- Middle School: Hudson Middle PO
- High School: Hudson High PO
- Provided by: BHHS FLORIDA PROPERTIES GROUP
- Contact: Cassandra Eckert
- 352-688-2227

- DMCA Notice
-
DescriptionOne or more photo(s) has been virtually staged. Experience the ultimate Florida Coastal Living, boating, fishing and relaxing lifestyle in this alluring waterfront stilt home, designed to offer ambiance, convenience, affordability and peace of mind. This beautiful waterfront pool home features 2 bedrooms and 2 bathrooms upstairs, with an additional 1 bedroom and 1 bathroom downstairs. Featuring a large dock, a floating dock, as well as a covered 10,000 pound lift, this property is a dream for saltwater enthusiasts.On the second level, the main living area,, you'll love the open and airy atmosphere, enhanced by abundant natural light from lofted and rear windows offering stunning canal views. This level includes a well appointed kitchen with a center island, a spacious living room, a delightful sunroom, a guest bedroom, and a guest bathroom. The primary bedroom suite and bath add a little touch of luxury to this floor.Outdoor Amenities: Includes an inground Lap Pool, 10,000 lb covered boat lift, bbq area, docks & more. Interior Highlights: The ground level provides additional versatility with a bedroom, bathroom, living room, and bar area, as well as the convenience of a garage. This space can be adapted to serve as an in law suite, home gym, or office, catering to your lifestyle needs. The hot tub is included with the sale.Recent Upgrades: New roof (2022), new air conditioner (2022), newly resurfaced lap pool (2022).Additional Features: Situated down Old Dixie Hwy and surrounded by pristine marshland, Sea Pines offers a serene and isolated environment. Boating enthusiasts will appreciate the community's private channel leading to the Gulf, maintained and marked by the Coast Guard. Additionally, a community boat ramp is available for a nominal annual fee of just $60. It's important to note that Sea Pines is an optional civic association community, not an HOA community, providing a flexible and inviting atmosphere for residents.
Payment Calculator
- Principal & Interest -
- Property Tax $
- Home Insurance $
- HOA Fees $
- Monthly -
Features
Building and Construction
- Basement: Exterior Entry, Finished, Interior Entry
- Covered Spaces: 0.00
- Exterior Features: Balcony, Sliding Doors
- Fencing: Chain Link, Vinyl
- Flooring: Carpet, Ceramic Tile, Luxury Vinyl, Vinyl, Wood
- Living Area: 1330.00
- Other Structures: Shed(s), Storage
- Roof: Shingle
Property Information
- Property Condition: Completed
Land Information
- Lot Features: Cleared, In County, Near Golf Course, Near Marina, Near Public Transit, Paved
School Information
- High School: Hudson High-PO
- Middle School: Hudson Middle-PO
- School Elementary: Hudson Primary Academy (K-3)
Garage and Parking
- Garage Spaces: 1.00
- Parking Features: Driveway, Off Street
Eco-Communities
- Pool Features: Fiberglass, In Ground
- Water Source: Public
Utilities
- Carport Spaces: 1.00
- Cooling: Central Air, Mini-Split Unit(s), Wall/Window Unit(s)
- Heating: Central, Electric
- Sewer: Public Sewer
- Utilities: BB/HS Internet Available, Cable Available, Electricity Available, Phone Available
Finance and Tax Information
- Home Owners Association Fee: 0.00
- Net Operating Income: 0.00
- Tax Year: 2023
Other Features
- Appliances: Cooktop, Microwave, Range, Refrigerator, Washer
- Country: US
- Interior Features: Ceiling Fans(s), Open Floorplan, Solid Surface Counters, Vaulted Ceiling(s)
- Legal Description: SEA PINES UNIT 3 PB 10 PG 9 LOT 6 OR 9531 PG 999
- Levels: Two
- Area Major: 34667 - Hudson/Bayonet Point/Port Richey
- Occupant Type: Vacant
- Parcel Number: 16-24-22-004.0-000.00-006.0
- Possession: Close of Escrow
- Style: Elevated
- View: Water
- Views: 32
- Zoning Code: R4
Similar Properties
Nearby Subdivisions
Aripeka
Arlington Woods Ph 01a
Arlington Woods Ph 01b
Autumn Oaks
Barrington Woods
Barrington Woods Ph 02
Beacon Woods East Clayton Vill
Beacon Woods East Sandpiper
Beacon Woods East Villages
Beacon Woods Fairview Village
Beacon Woods Golf Club Village
Beacon Woods Greenside Village
Beacon Woods Greenwood Village
Beacon Woods Smokehouse
Beacon Woods Village
Beacon Woods Village 11b Add 2
Beacon Woods Village 6
Beacon Woods Village Golf Club
Bella Terra
Berkley Village
Berkley Woods
Bolton Heights West
Briar Oaks Village 01
Briar Oaks Village 1
Briar Oaks Village 2
Briarwoods
Cape Cay
Clayton Village Ph 01
Country Club Est Unit 1
Country Club Estates
Driftwood Isles
Fairway Oaks
Garden Terrace Acres
Golf Mediterranean Villas
Goodings Add
Gulf Coast Acres
Gulf Coast Acres Add
Gulf Coast Acres Sub
Gulf Shores
Gulf Shores 1st Add
Gulf Side Acres
Gulf Side Estates
Gulfside Terrace
Heritage Pines Village
Heritage Pines Village 02 Rep
Heritage Pines Village 04
Heritage Pines Village 05
Heritage Pines Village 06
Heritage Pines Village 10
Heritage Pines Village 12
Heritage Pines Village 13
Heritage Pines Village 14
Heritage Pines Village 19
Heritage Pines Village 20
Heritage Pines Village 21 25
Heritage Pines Village 29
Heritage Pines Village 30
Heritage Pines Village 31
Highland Estates
Highland Hills
Highland Ridge
Highlands Ph 01
Highlands Ph 2
Hudson Beach Estates
Hudson Grove Estates
Indian Oaks Hills
Iuka
Kolb Haven
Lakeside Woodlands
Leisure Beach
Long Lake Ests
Millwood Village
Not Applicable
Not In Hernando
Not On List
Pleasure Isles
Pleasure Isles 1st Add
Preserve At Sea Pines
Rainbow Oaks
Ranchette Estates
Ravenswood Village
Sea Pines
Sea Pines Sub
Sea Ranch On Gulf
Sea Ranch On The Gulf
Summer Chase
Sunset Estates
Sunset Island
The Estates
The Preserve At Sea Pines
Vista Del Mar
Viva Villas
Viva Villas 1st Add
Waterway Shores
Windsor Mill
Woodbine Village In Beacon Woo
Woodward Village

- Trudi Geniale, Broker
- Tropic Shores Realty
- Mobile: 619.578.1100
- Fax: 800.541.3688
- trudigen@live.com


