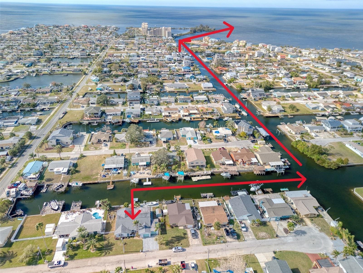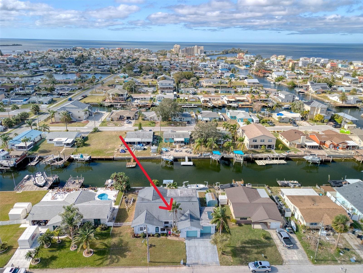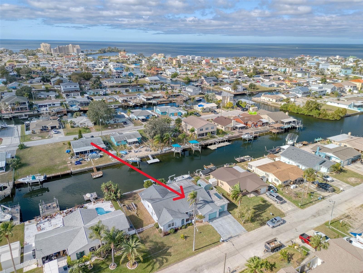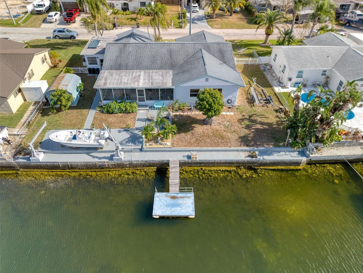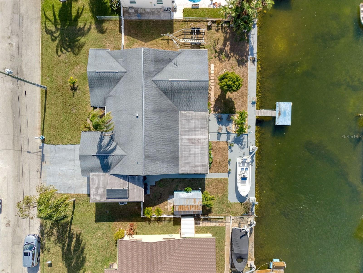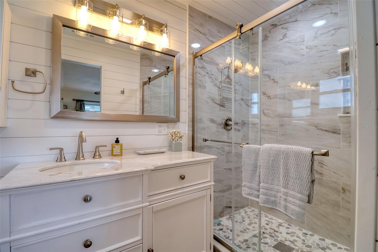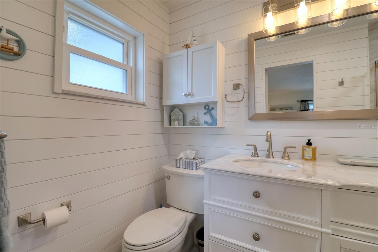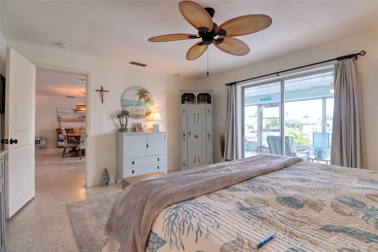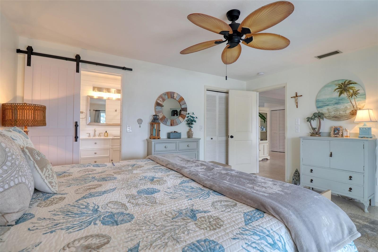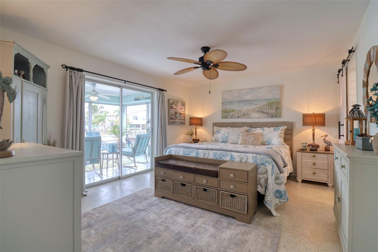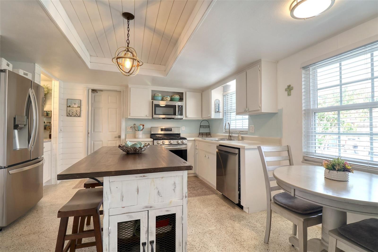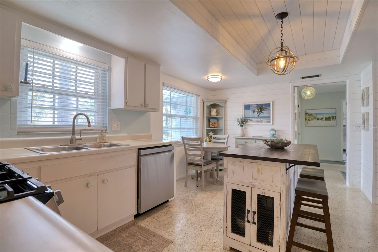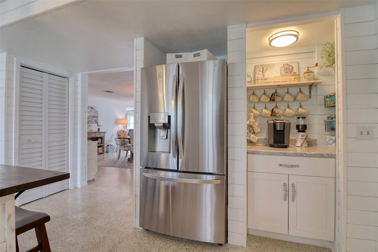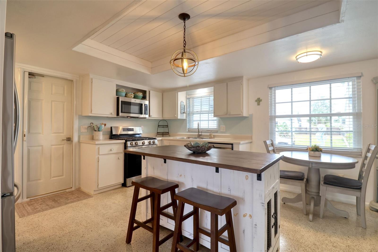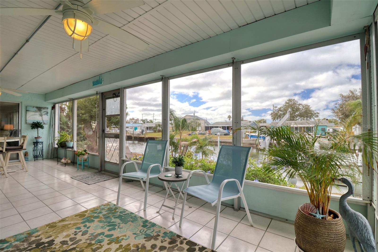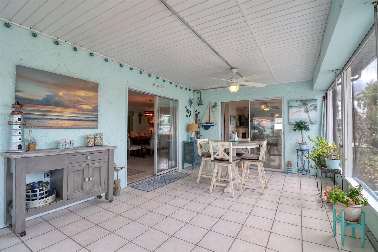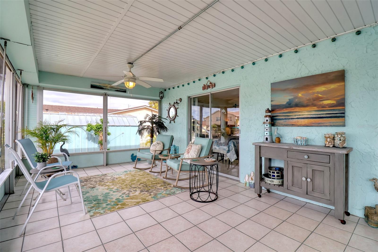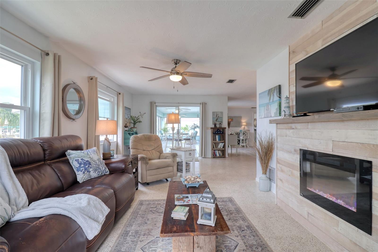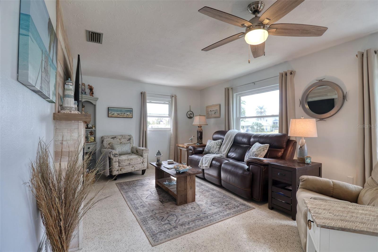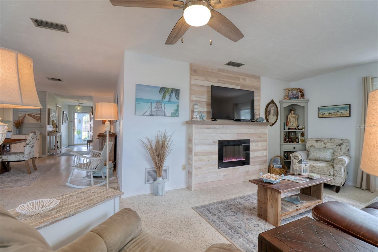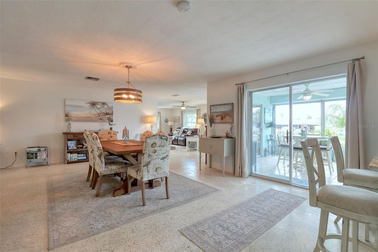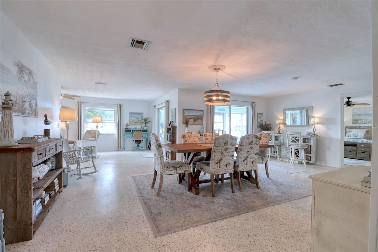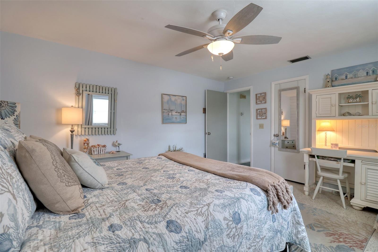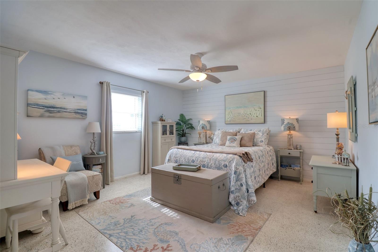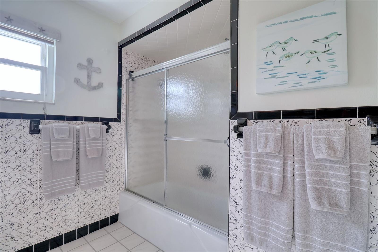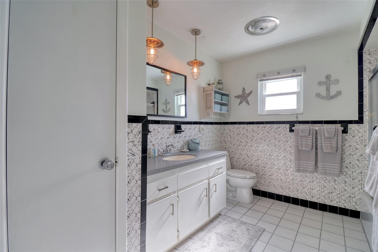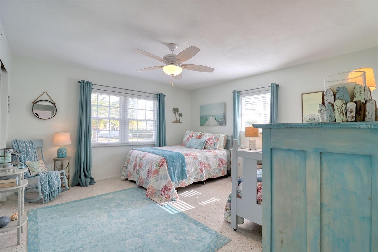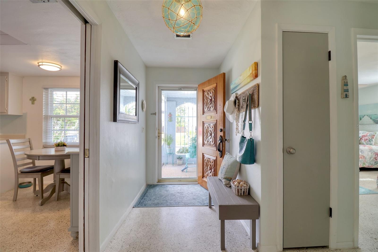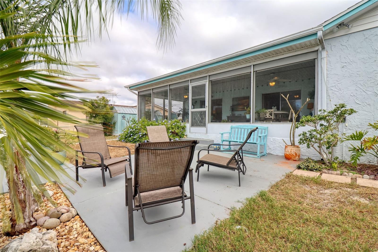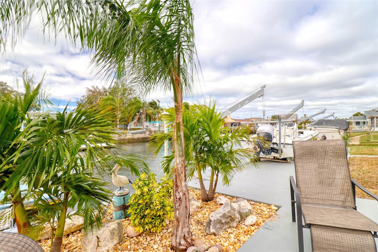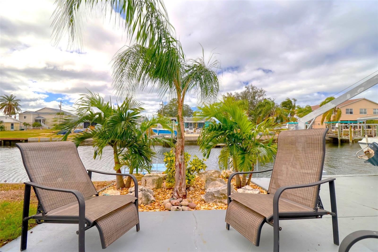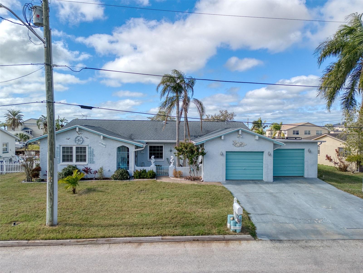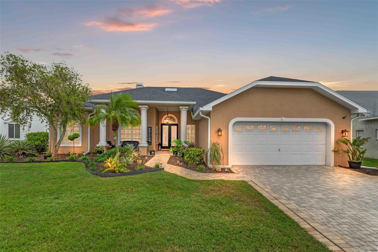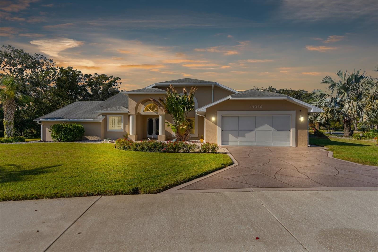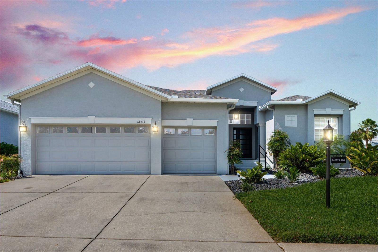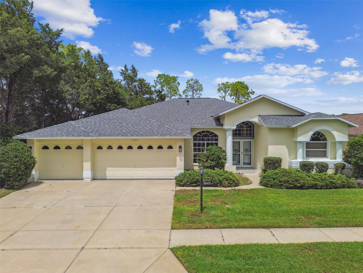13801 Plumosa Avenue, HUDSON, FL 34667
Property Photos
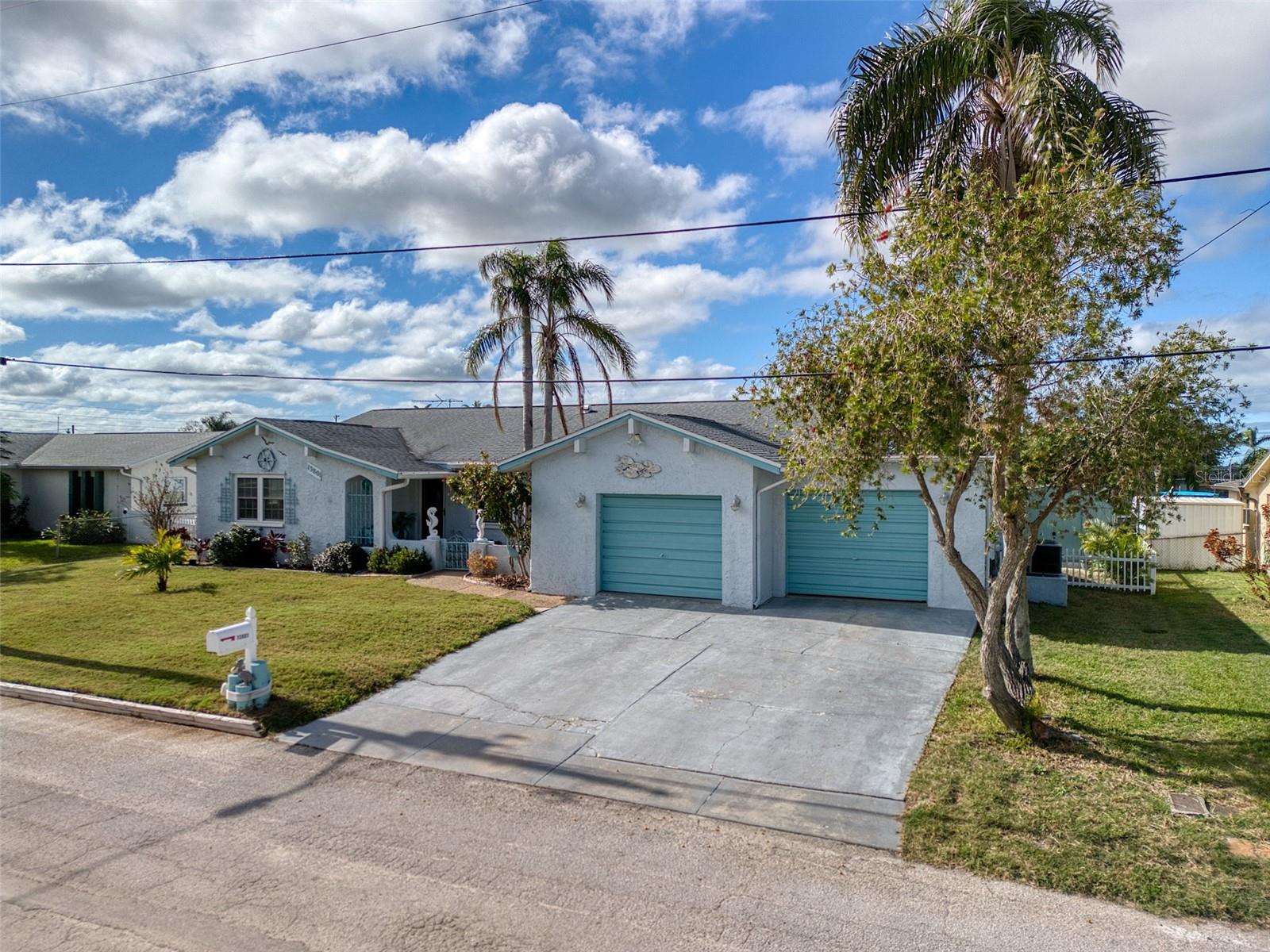
Would you like to sell your home before you purchase this one?
Priced at Only: $489,000
For more Information Call:
Address: 13801 Plumosa Avenue, HUDSON, FL 34667
Property Location and Similar Properties
- MLS#: W7870799 ( Residential )
- Street Address: 13801 Plumosa Avenue
- Viewed: 2
- Price: $489,000
- Price sqft: $162
- Waterfront: No
- Year Built: 1974
- Bldg sqft: 3016
- Bedrooms: 3
- Total Baths: 2
- Full Baths: 2
- Garage / Parking Spaces: 2
- Days On Market: 2
- Additional Information
- Geolocation: 28.3576 / -82.705
- County: PASCO
- City: HUDSON
- Zipcode: 34667
- Subdivision: Hudson Beach Estates
- Elementary School: Hudson Primary Academy (K 3)
- Middle School: Hudson Middle PO
- High School: Fivay High PO
- Provided by: FLORIDA LUXURY REALTY INC
- Contact: Melissa Horn
- 727-862-4447

- DMCA Notice
-
DescriptionWelcome to your new coastal WATERFRONT home with DIRECT GULF ACCESS located in the desirable Hudson Beach Estates. Just 5 min boat ride to the open GULF waters with NO BRIDGES! And NO HOA! Includes a 10,000 boat lift (davits), floating dock and concrete seawall with water and electric too! This 3 bedroom, 2 bath home SPLIT plan sits on an ELEVATED & OVERSIZED lot so you have plenty of room to store your boat trailer, jet skis or RV! This open concept living space has an eat in kitchen with STAINLESS STEEL appliances, a GAS stove and a coffee bar! The open, expansive dining room is perfect for entertaining all your friends and family and leads out to a fully screened in lanai to sit and relax with an evening cocktail and watch the gorgeous sunsets or look for dolphins in the canal. The primary bedroom also has water views right from your bed and is large enough for all your king size furniture. The ensuite was just updated and features a walk in shower. 2 large guest rooms share a large hall bath. The living room has an electric fireplace and also leads to lanai for true indoor/outdoor living. The back yard is completely fenced in for your fur babies to play and roam. Step out to the floating dock and drop a fishing line to see what you can catch or get on your kayak, paddleboard or jet ski right from your own backyard. The davits will hold a boat of 10,000 pounds and there is also a shed for additional storage. Other features include updated electrical panel with new service. The hot water heater is solar assisted saving you money on your electric bill and the irrigation system is on its own meter saving you on your water bill. There is also a 2 car garage with laundry and workshop space. Hudson Beach is a coastal waterfront community located just north of Tampa Bay and golf cart friendly. Just a short ride to several waterfront restaurants including Sams Beach Bar, Inn on the Gulf and Ollies as well as a small public beach with picnic areas, a public boat ramp and several marinas. Located off Hwy 19 with hospital and shopping nearby and just 10 min to the expressway for easy access to downtown Tampa and the airports. Call me to schedule a showing and start living the salt life in 2025!
Payment Calculator
- Principal & Interest -
- Property Tax $
- Home Insurance $
- HOA Fees $
- Monthly -
Features
Building and Construction
- Covered Spaces: 0.00
- Exterior Features: Irrigation System, Rain Gutters
- Fencing: Chain Link, Vinyl
- Flooring: Terrazzo
- Living Area: 1992.00
- Other Structures: Shed(s)
- Roof: Shingle
Property Information
- Property Condition: Completed
School Information
- High School: Fivay High-PO
- Middle School: Hudson Middle-PO
- School Elementary: Hudson Primary Academy (K-3)
Garage and Parking
- Garage Spaces: 2.00
Eco-Communities
- Water Source: Public
Utilities
- Carport Spaces: 0.00
- Cooling: Central Air
- Heating: Central
- Sewer: Public Sewer
- Utilities: Public
Finance and Tax Information
- Home Owners Association Fee: 0.00
- Net Operating Income: 0.00
- Tax Year: 2023
Other Features
- Appliances: Dishwasher, Disposal, Dryer, Electric Water Heater, Microwave, Range, Refrigerator, Solar Hot Water, Washer
- Country: US
- Interior Features: Eat-in Kitchen, Open Floorplan, Primary Bedroom Main Floor
- Legal Description: HUDSON BEACH ESTATES UNIT 3 4TH ADDN PB 7 PG 4 LOT 16 & N 1/2 OF LOT 17 & N 8.74 FT OF S 1/2 OF LOT 17 ALL IN BLOCK D
- Levels: One
- Area Major: 34667 - Hudson/Bayonet Point/Port Richey
- Occupant Type: Owner
- Parcel Number: 16-24-33-0050-00D00-0160
- View: Water
- Zoning Code: R4
Similar Properties
Nearby Subdivisions
Aripeka
Arlington Woods Ph 01a
Arlington Woods Ph 01b
Autumn Oaks
Barrington Woods
Barrington Woods Ph 02
Beacon Woods East Clayton Vill
Beacon Woods East Sandpiper
Beacon Woods East Villages
Beacon Woods Fairview Village
Beacon Woods Golf Club Village
Beacon Woods Greenside Village
Beacon Woods Greenwood Village
Beacon Woods Smokehouse
Beacon Woods Village
Beacon Woods Village 11b Add 2
Beacon Woods Village 6
Beacon Woods Village Golf Club
Bella Terra
Berkley Village
Berkley Woods
Bolton Heights West
Briar Oaks Village 01
Briar Oaks Village 1
Briar Oaks Village 2
Briarwoods
Cape Cay
Clayton Village Ph 01
Country Club Est Unit 1
Country Club Estates
Driftwood Isles
Fairway Oaks
Garden Terrace Acres
Golf Mediterranean Villas
Goodings Add
Gulf Coast Acres
Gulf Coast Acres Add
Gulf Coast Acres Sub
Gulf Shores
Gulf Shores 1st Add
Gulf Side Acres
Gulf Side Estates
Gulfside Terrace
Heritage Pines Village
Heritage Pines Village 02 Rep
Heritage Pines Village 04
Heritage Pines Village 05
Heritage Pines Village 06
Heritage Pines Village 10
Heritage Pines Village 12
Heritage Pines Village 13
Heritage Pines Village 14
Heritage Pines Village 19
Heritage Pines Village 20
Heritage Pines Village 21 25
Heritage Pines Village 29
Heritage Pines Village 30
Heritage Pines Village 31
Highland Estates
Highland Hills
Highland Ridge
Highlands Ph 01
Highlands Ph 2
Hudson Beach Estates
Hudson Grove Estates
Indian Oaks Hills
Iuka
Kolb Haven
Lakeside Woodlands
Leisure Beach
Long Lake Ests
Millwood Village
Not Applicable
Not In Hernando
Not On List
Pleasure Isles
Pleasure Isles 1st Add
Preserve At Sea Pines
Rainbow Oaks
Ranchette Estates
Ravenswood Village
Sea Pines
Sea Pines Sub
Sea Ranch On Gulf
Sea Ranch On The Gulf
Summer Chase
Sunset Estates
Sunset Island
Taylor Terrace
The Estates
The Estates Of Beacon Woods
The Preserve At Sea Pines
Vista Del Mar
Viva Villas
Viva Villas 1st Add
Waterway Shores
Windsor Mill
Woodbine Village In Beacon Woo
Woodward Village

- Trudi Geniale, Broker
- Tropic Shores Realty
- Mobile: 619.578.1100
- Fax: 800.541.3688
- trudigen@live.com


